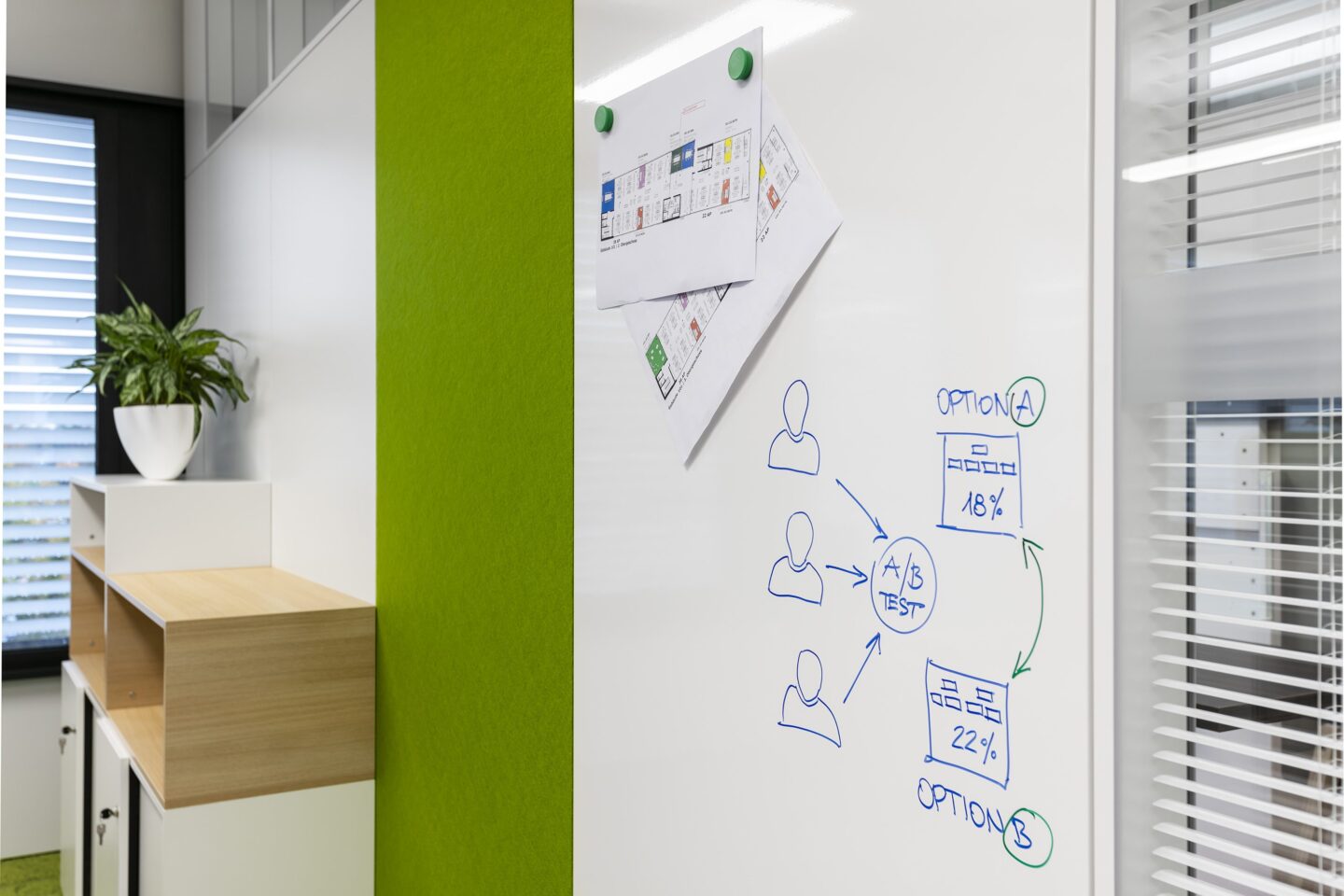Solid wall
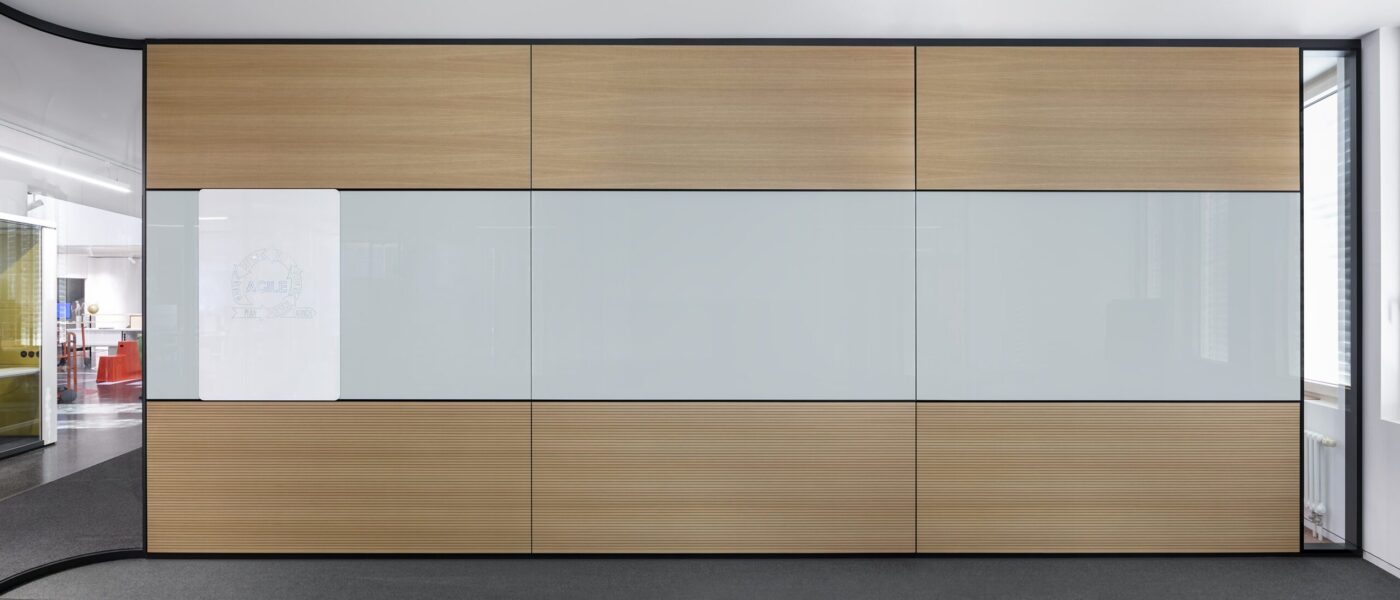
Solid wall fecowand.
Flexible for the future – relocatable without material loss.
The origin of the feco partition wall system is the non-destructively moveable fecowand solid wall with a modular or planning-grid design. As a flexible room partition wall, it can be dismantled and reassembled while reusing all the materials, and thus meets high sustainability requirements. In view of this flexibility, the melamine resin direct-coated wooden partition wall represents a long-term economical solution.
Top-class visually-striking real-wood veneers and more.
The processing of top-class real wood veneers in our own production facilities ensures that the veneered walls are visually striking.
However, decorative surfaces made of HPL/CPL laminate or melamine resin direct coating are also used for the creative design of the offices of renowned architecture and interior-design firms. The room partitions with textile surfaces made of fabric or felt create a homely character, while covering the element walls with powder-coated sheet-steel or glass surfaces with opaque printing on the back enables them to be used as whiteboards.
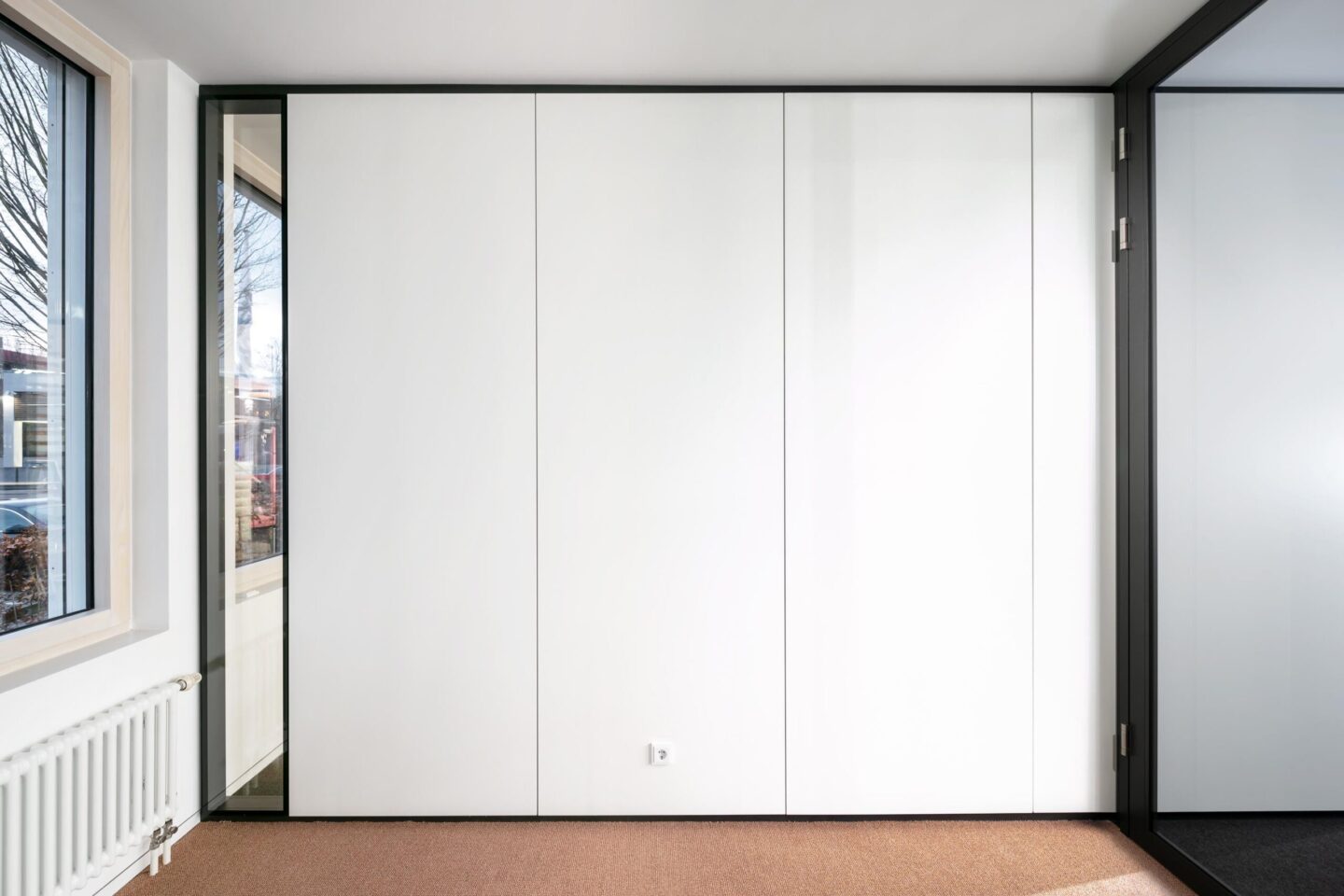
Info
- Project
- ErlebnisReich in feco-forum
- Solid wall
- fecowall
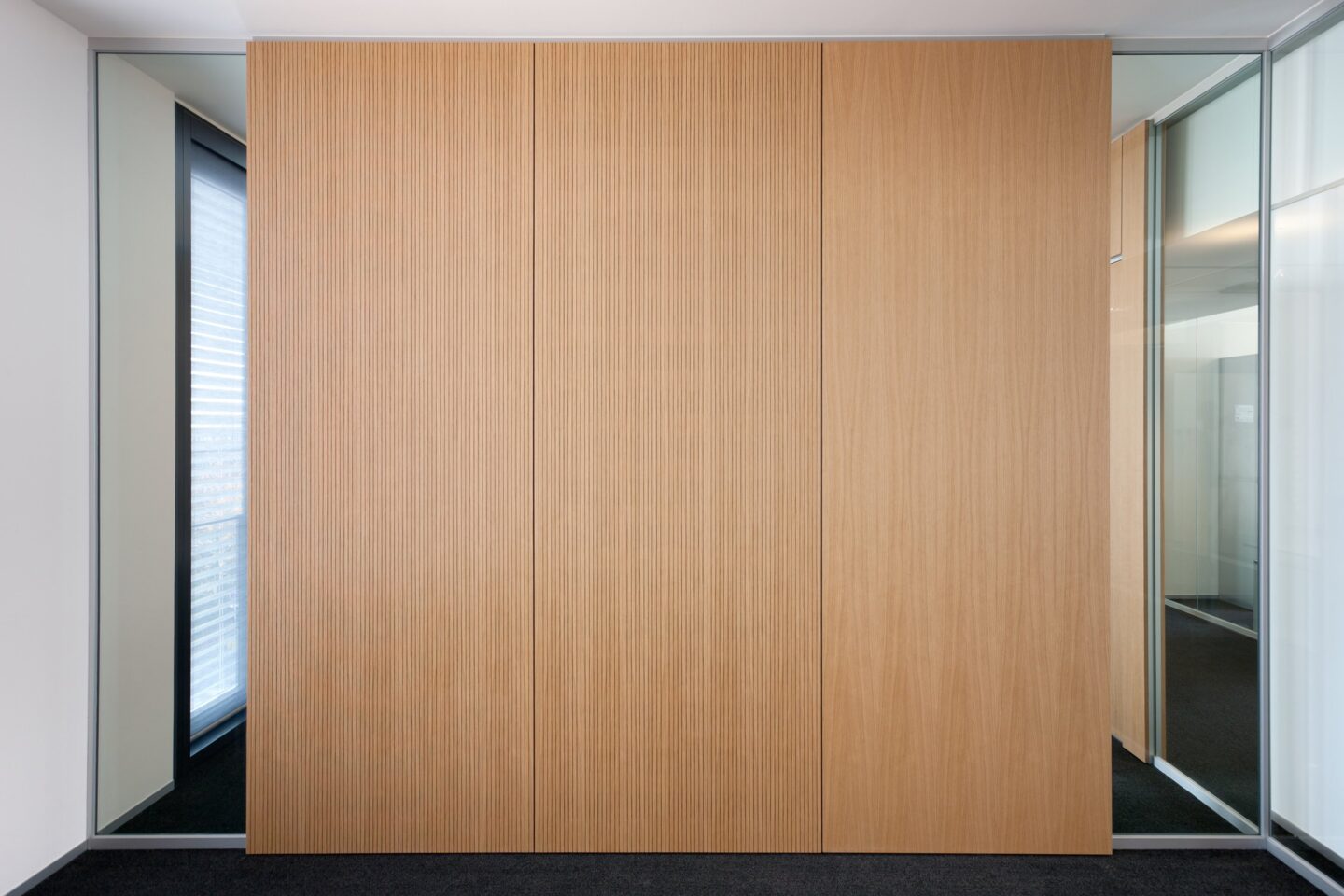
Info
- Solid wall
- fecowall
- Glass wall
- fecoplan
- Acoustic
- fecophon wood
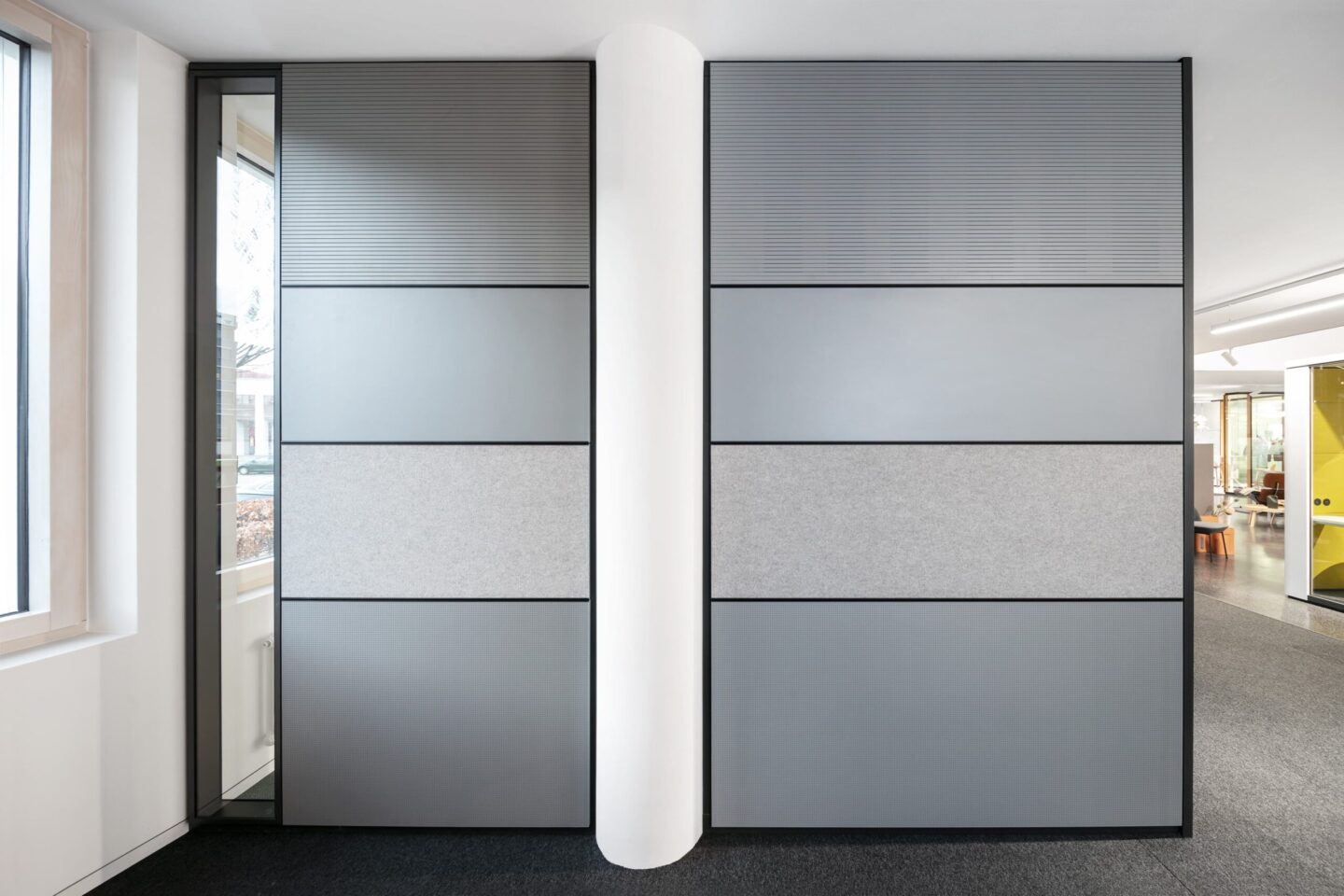
Info
- Project
- ErlebnisReich in feco-forum
- Solid wall
- fecowall, fecoorga
Solid wall fecoorga.
Organisability – the wall becomes furniture.
System-integrated shelf supports and horizontal aluminium orga-profiles allow the system wall to be organised either vertically or horizontally, while numerous flexible, tool-free elements such as shelves and whiteboards are available for wall organisation purposes. With writeable and pinnable wall surfaces, the fecoorga element wall becomes a tool for agile working methods such as Scrum, Kanban and Design Thinking.
Inner connection – wall shell and partition wall uprights.
The feco system partition wall convinces with its high workmanship quality. Steel retaining strips applied to the rear of the 19-mm wall shells at the factory create a linear connection with the upright profiles and ensure 6-mm system joints as standard.
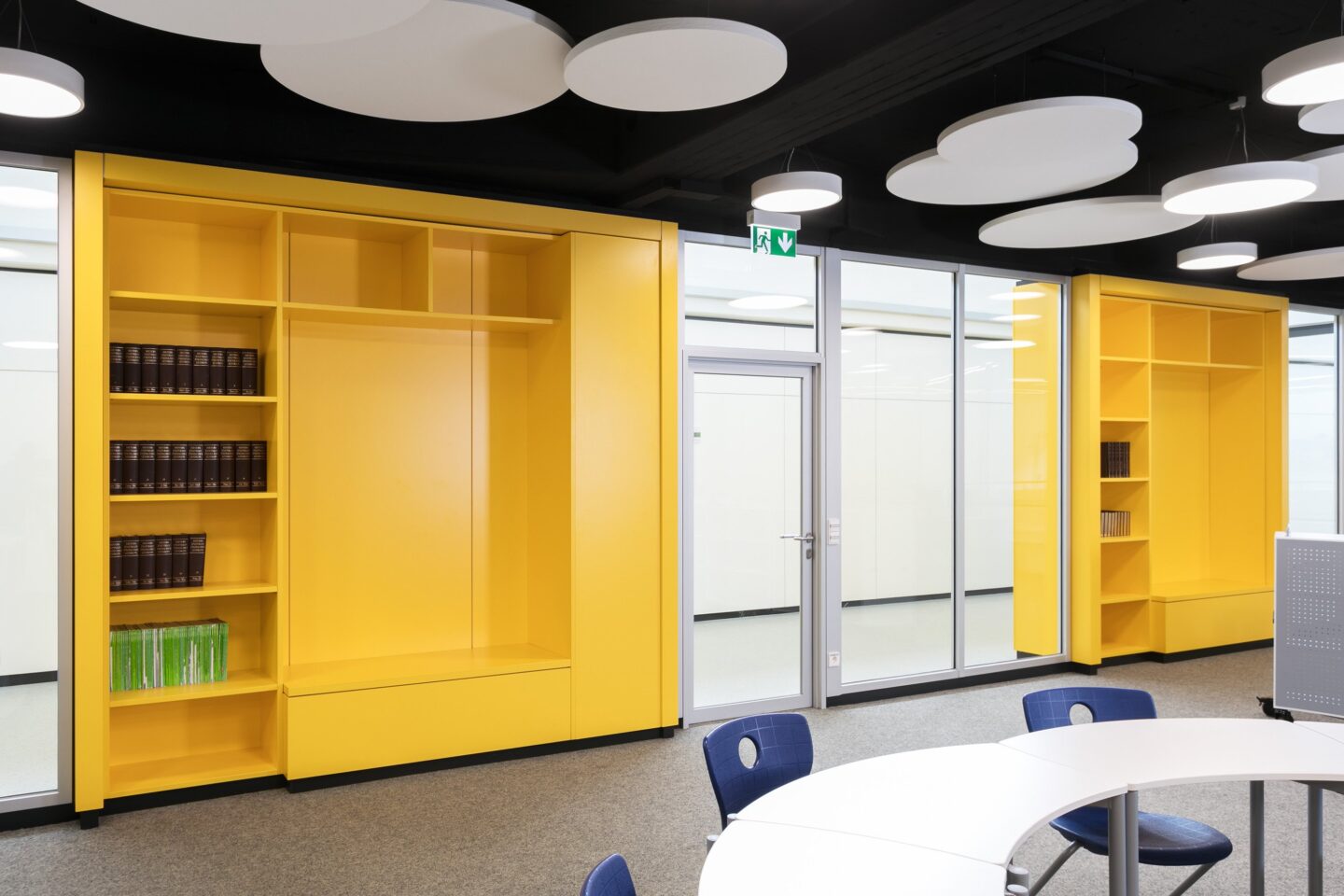
Info
- Project
- Kopernikus Grammar School
- Solid wall
- fecoorga,
- Glass wall
- fecopur
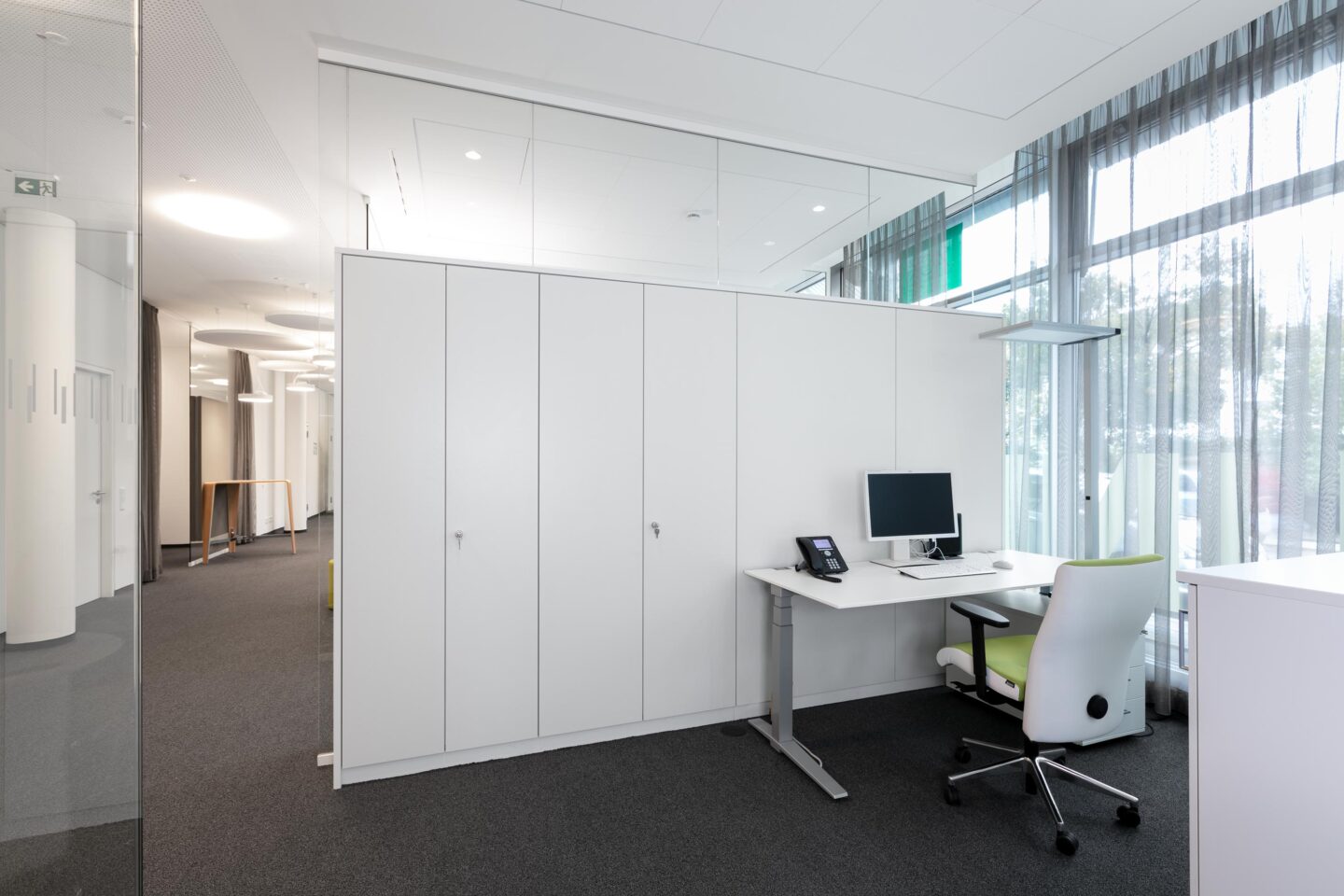
Info
- Project
- AOK Office
- Solid wall
- fecoorga
- Glass wall
- fecoplan
Solid wall fecoair.
A great climate in sustainable buildings thanks to fecoair.
Sustainably-planned office, administration and school buildings often use concrete core tempered reinforced-concrete ceilings. As no suspended ceiling is available, the air exchange between the office and corridor is carried out via wall-integrated air overflow elements. With our fecoair air overflow elements we offer a powerful system solution that enables a good indoor climate with high sound insulation. The dimensions can be project-specific, so that light switches and sockets between the overflow elements are able to be taken into account.
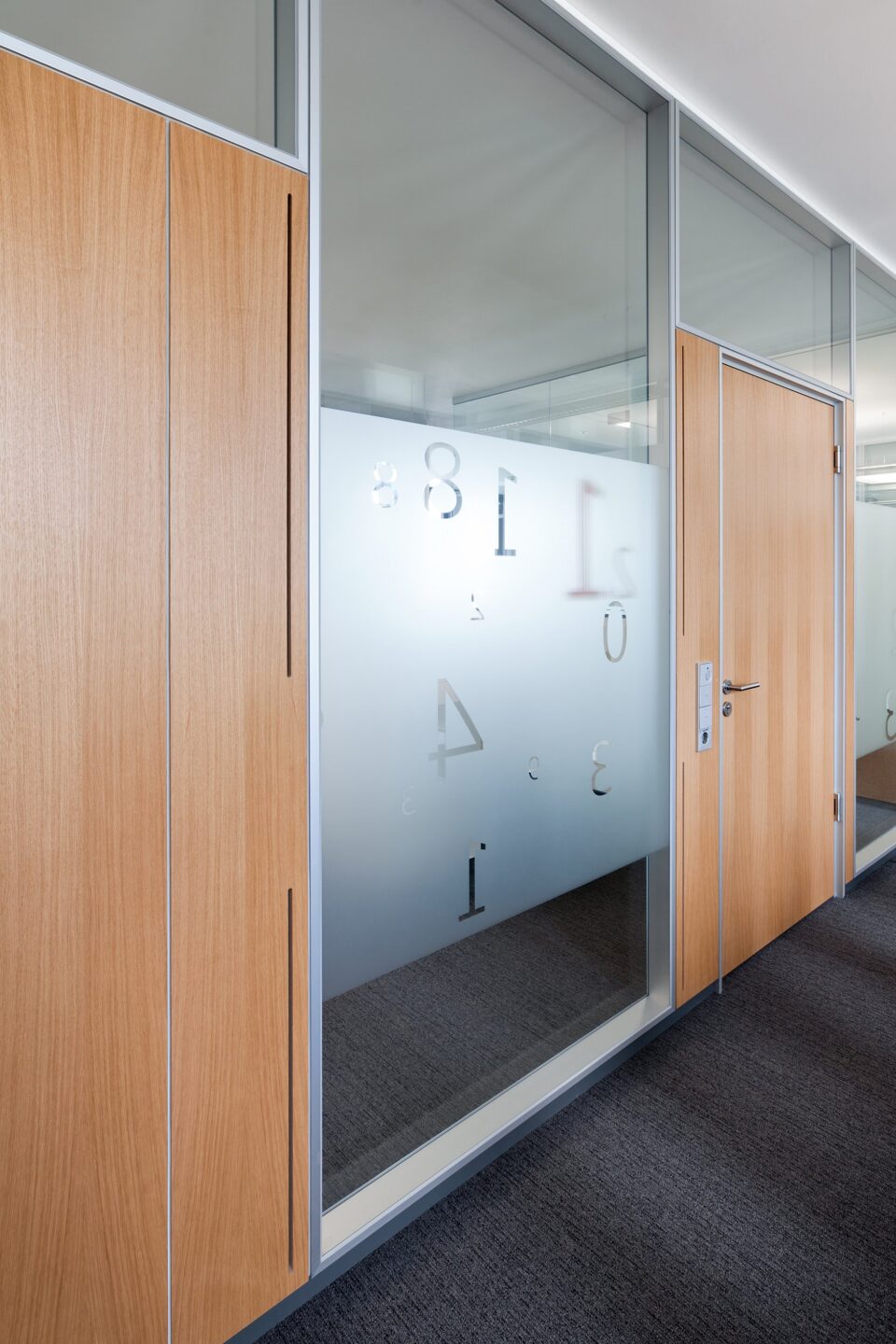
Info
- Solid wall
- , fecoair
- Glass wall
- fecofix
- Door
- fecodoor wood
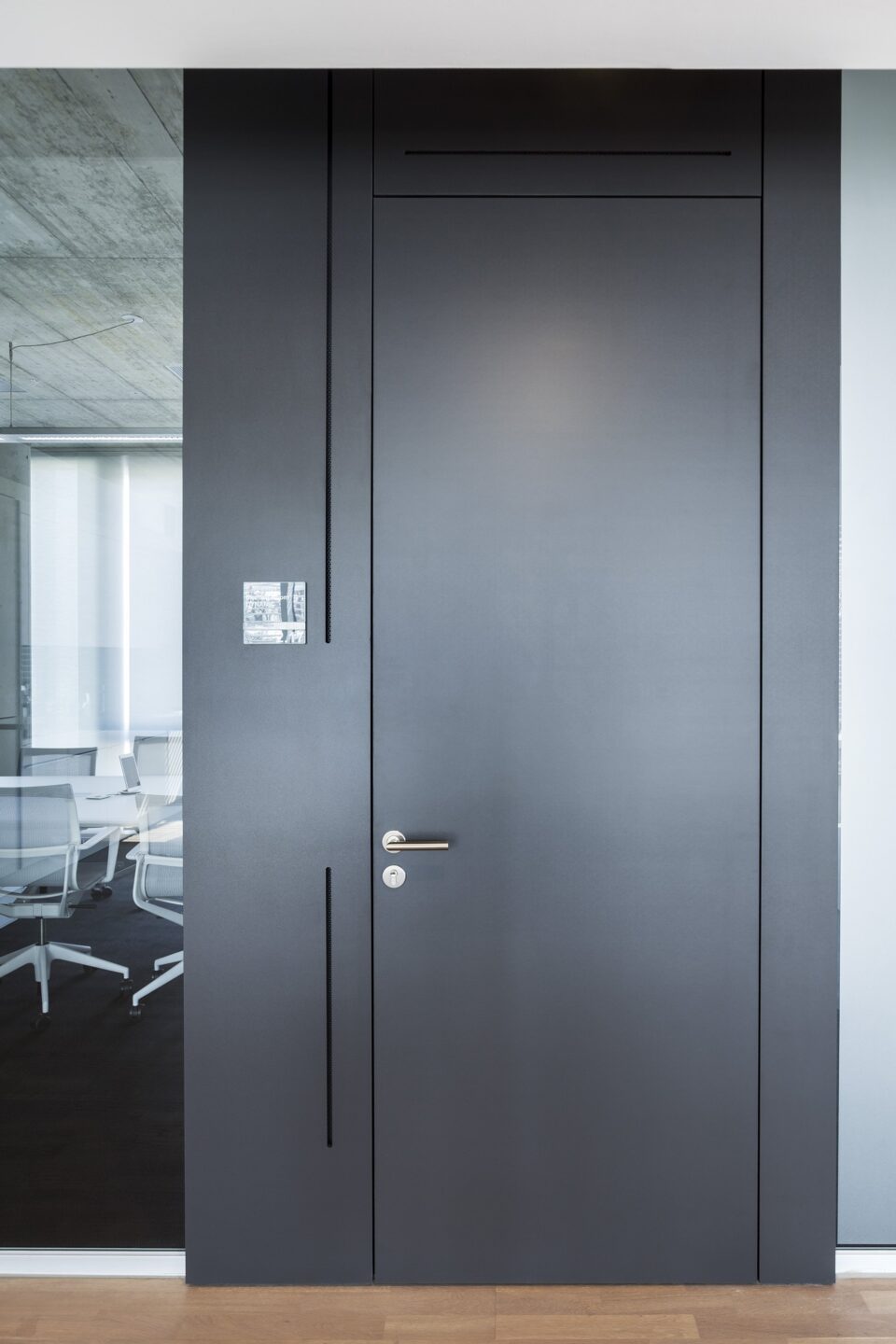
Info
- Project
- Stratasys 3D printing solutions
- Solid wall
- fecoair,
- Glass wall
- fecoplan
- Door
- fecodoor wood
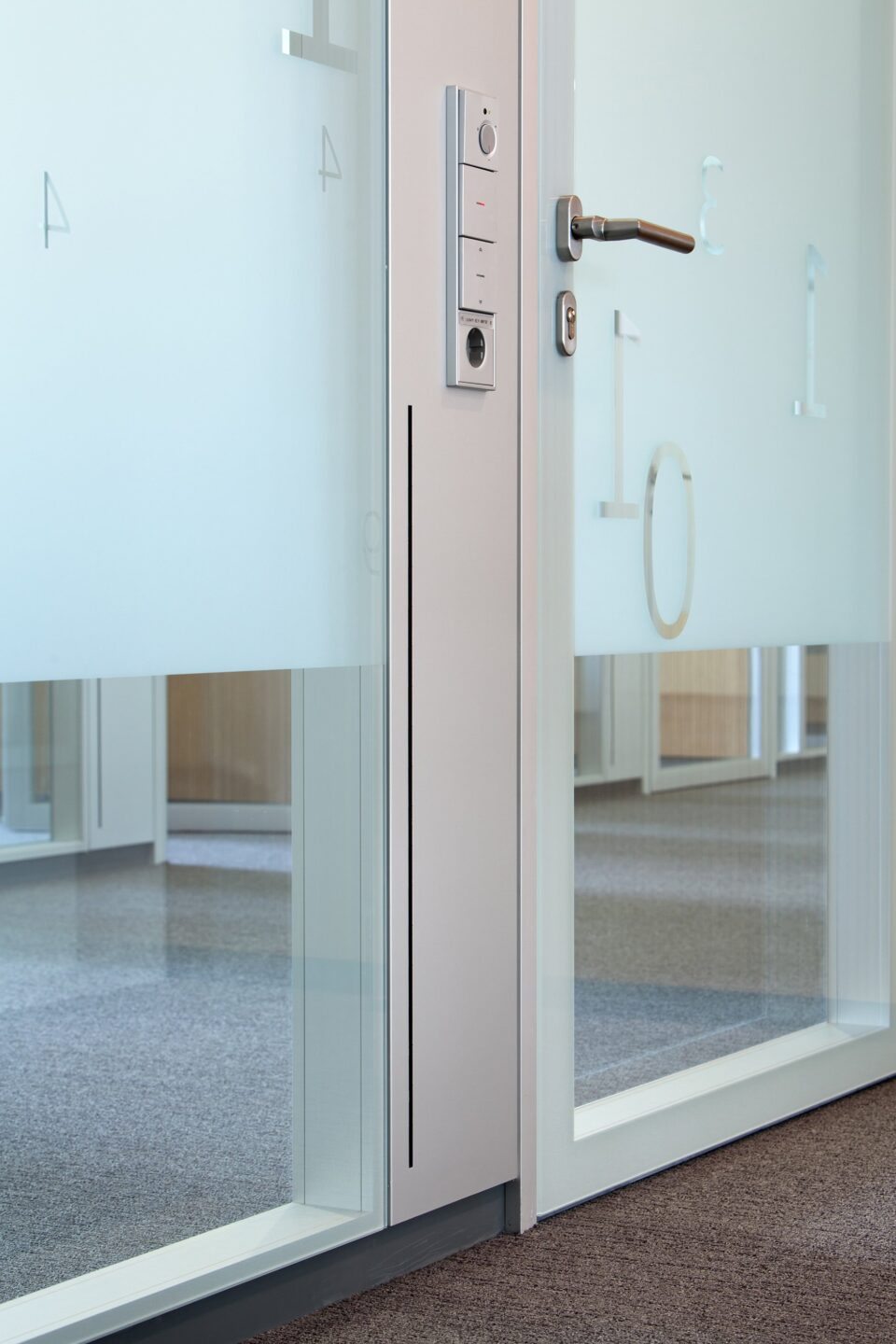
Info
- Solid wall
- , fecoair
- Glass wall
- fecostruct
- Door
- fecodoor glass
Proven sound insulation and fire protection.
The solid wall meets fire protection requirements up to F90. F30 and F90 partition-wall test certificates are available.
Be inspired by projects of feco.
We are at your service.

We are at your service.
Visit us in the feco-forum on more than 3.500 square meters.
Arrange a consultation