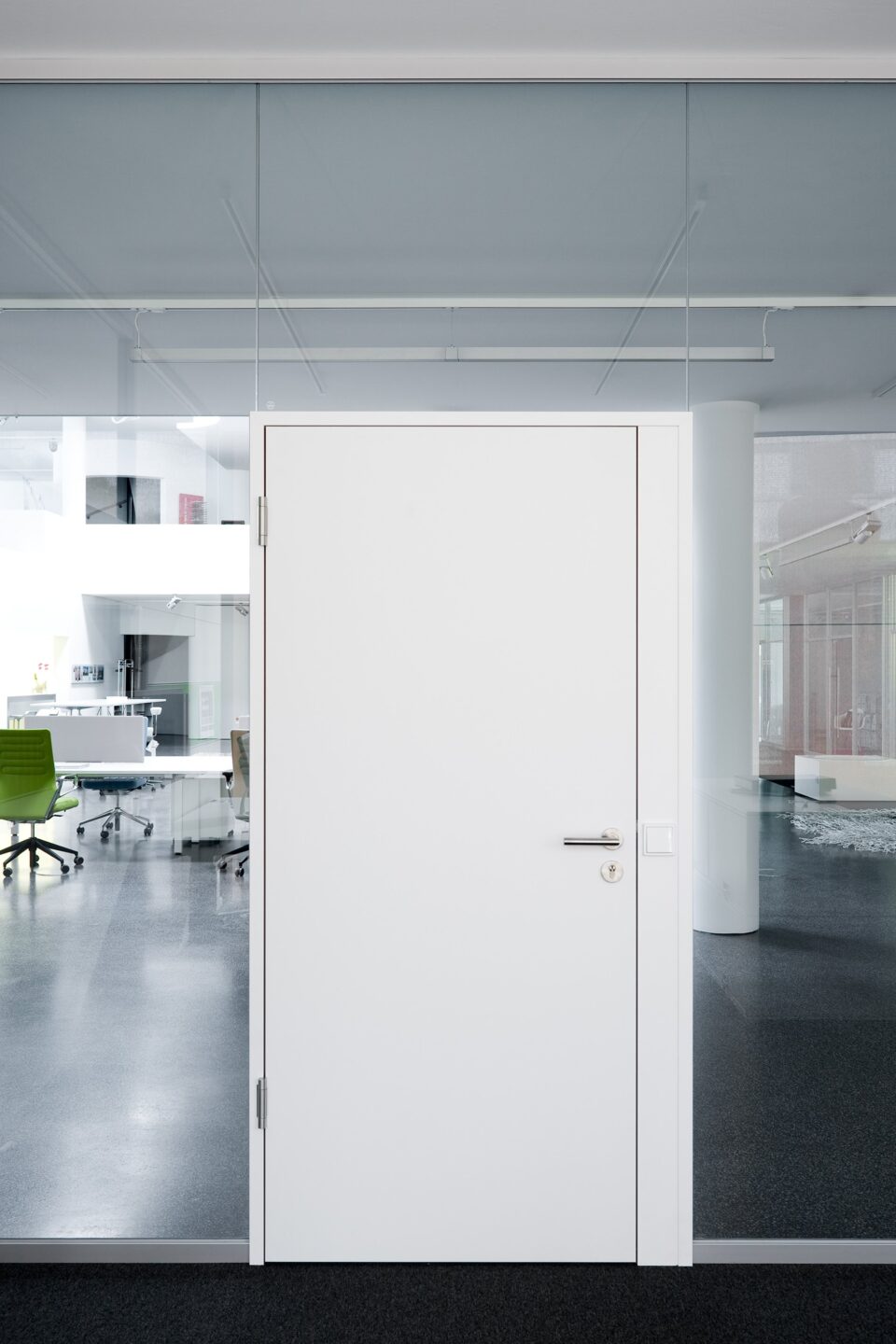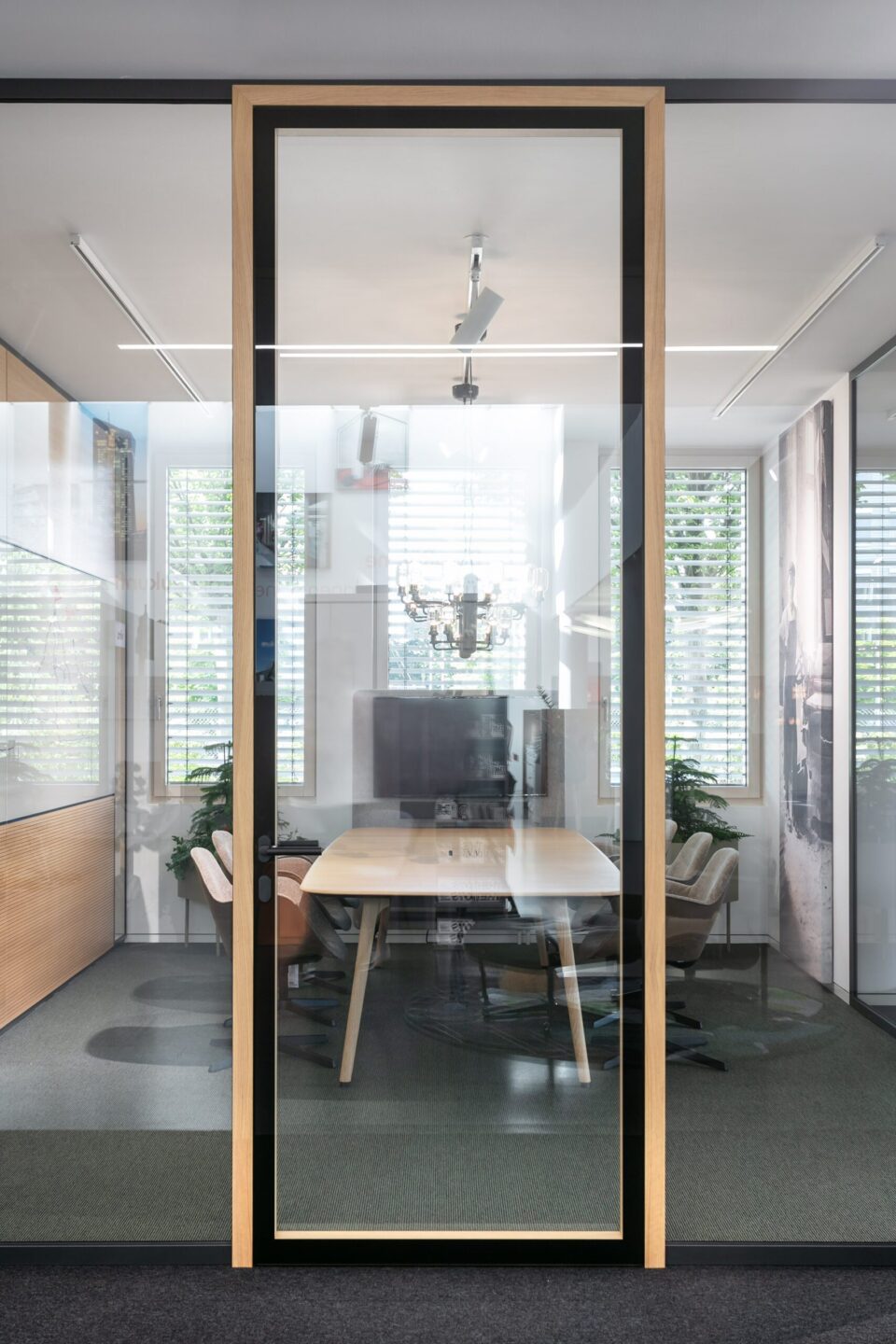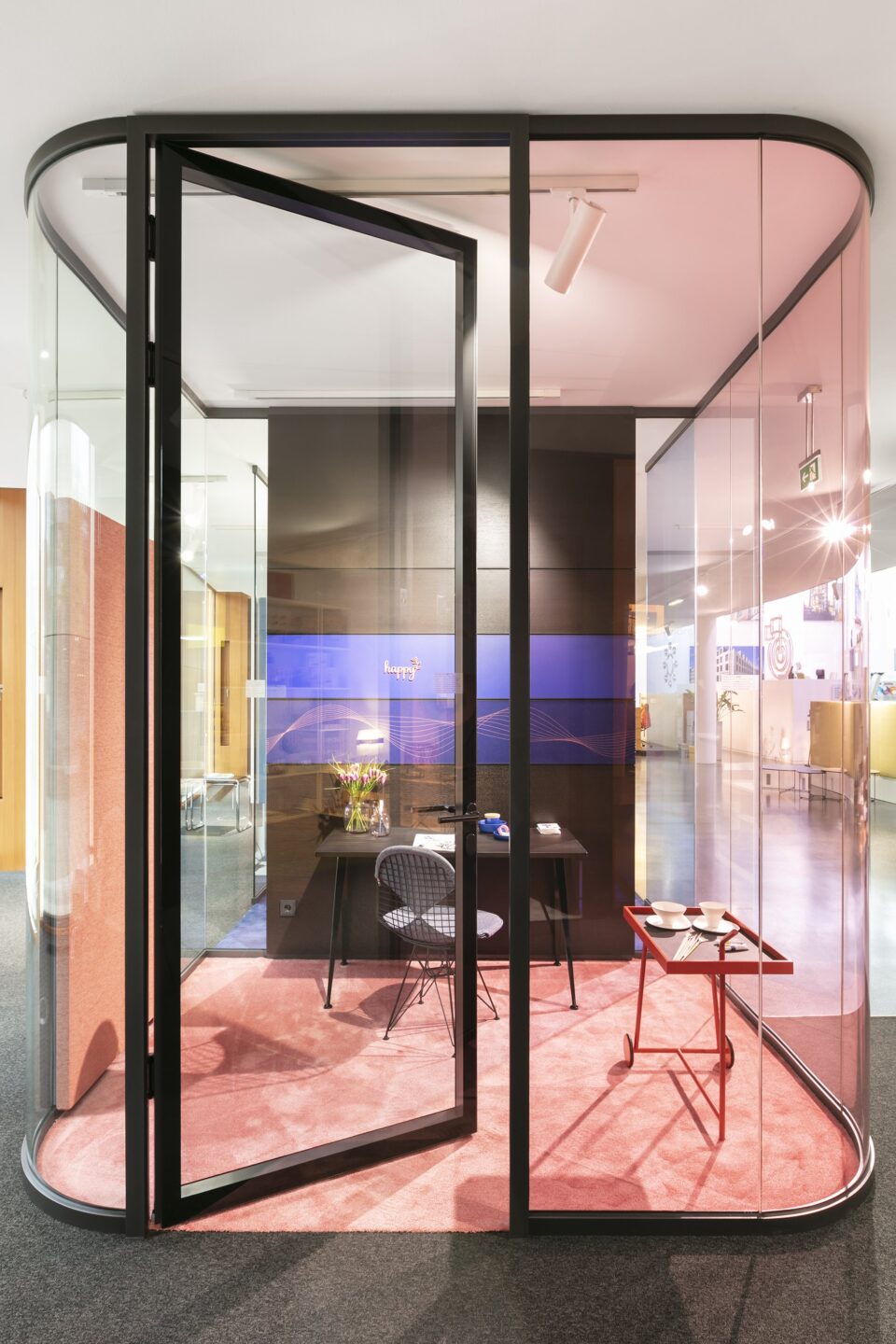Door
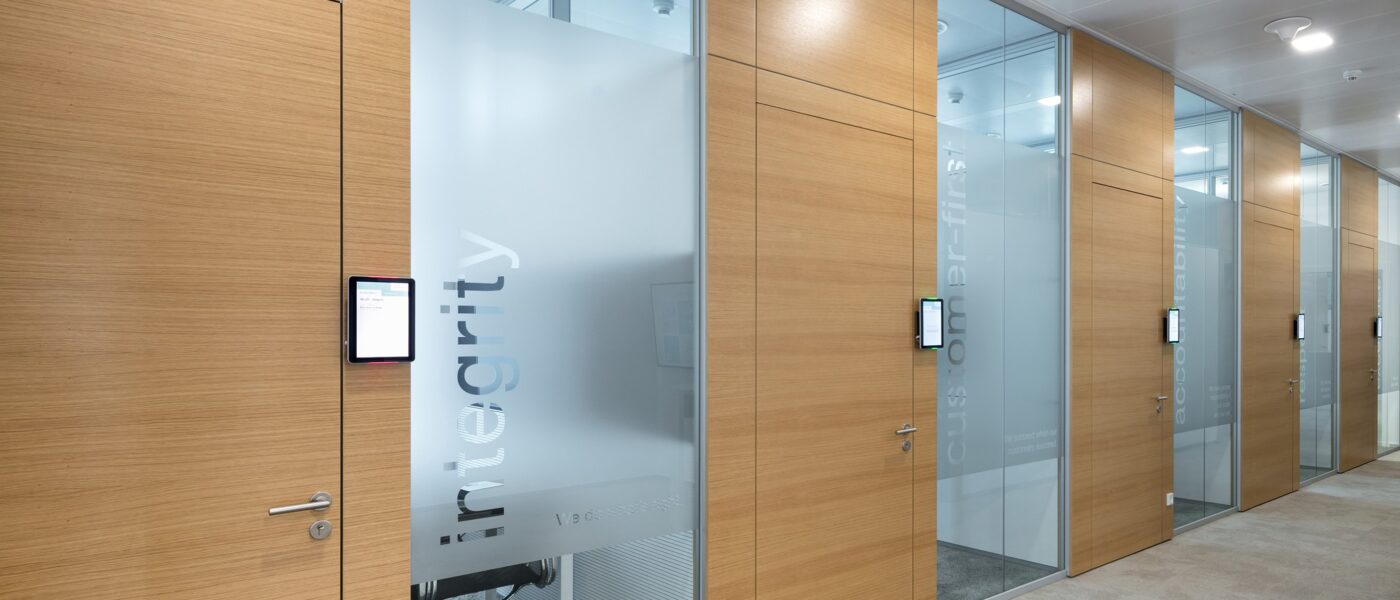
Door.
Door by feco. The perfect fit for every interior design.
The feco partition wall system is rounded off by a variety of different door elements.
Variety of frames for all requirements.
To this end, numerous aluminium frame profiles have been developed for varying sound insulation and design requirements. Pressed solid aluminium brackets in the chambers of the aluminium frame profiles ensure permanently precise mitre corners.
Powder-coated steel frames with welded, ground mitre corners and height-adjustable frame shoes are also available. This robust solution is particularly appreciated in school construction.
Common to all frames is the 3D-adjustable hinge support for the use of object door hinges.
fecodoor wood.
Wide variety of feco wooden door elements.
Wooden doors can be clad with visually-striking real wood veneer from feco’s own factory. In the course of sustainability-certified office projects, wooden door elements with wood-aluminium door leaves have been developed. As a certified company, we can thus offer FSC® (C1250054) and PEFC (04-31-2463)-certified wooden door leaves from our own production facilities.
fecodoor H70, H85 and H105 wooden door elements have been successfully tested as sound insulation doors up to R w,P = 42 dB and more. The aluminium frame doors with wooden panelling can as flush door elements with concealed frames on the corridor side be used as portal doors with technology door side panels. The H105 wooden door elements, which are flush on both sides, can include concealed hinges.
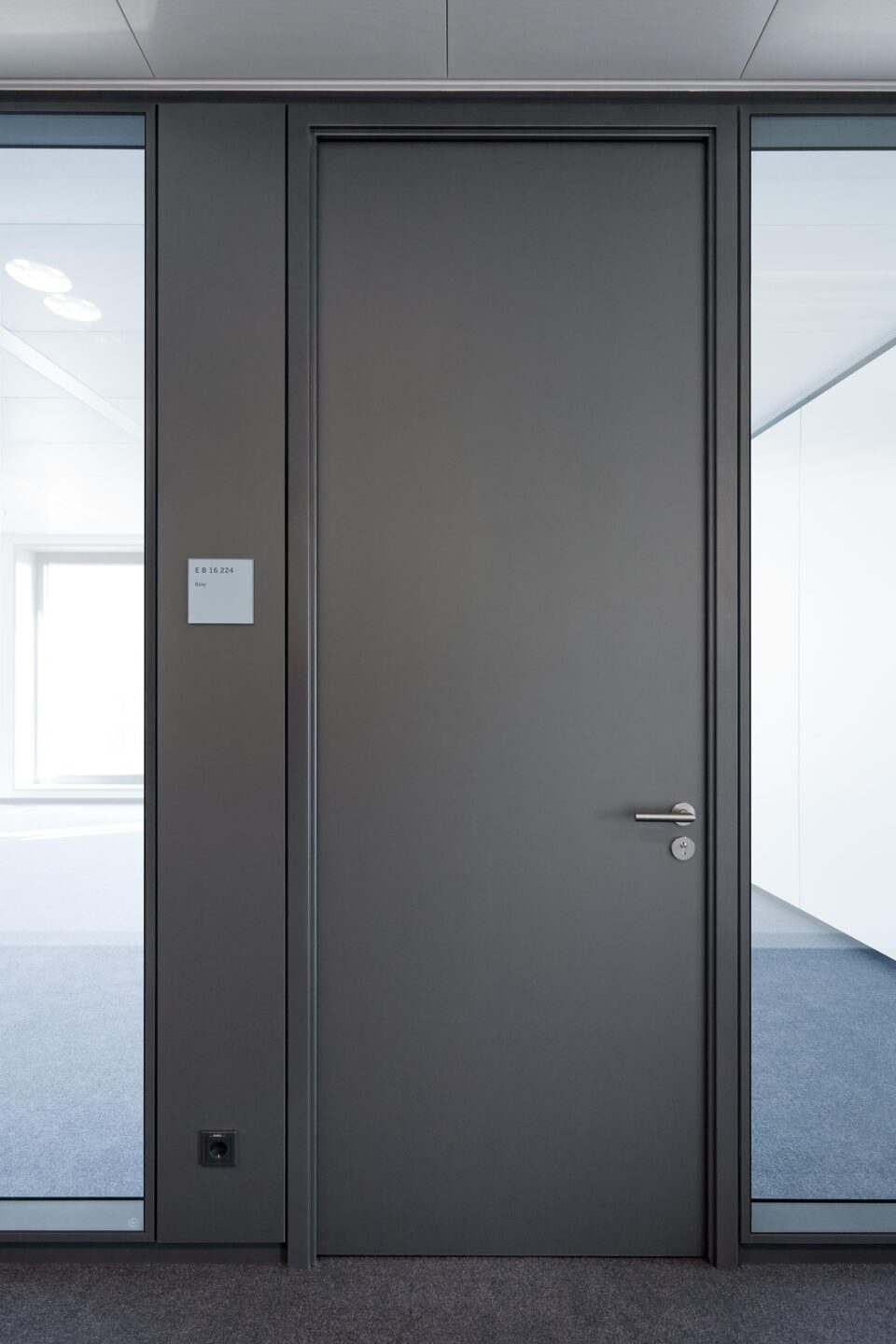
Info
- Project
- Deutsche Börse Headquarters
- Door
- fecodoor wood
- Details
-
Solid wall: fecowand
glass wall: fecofixDoor: fecotür Holz H70
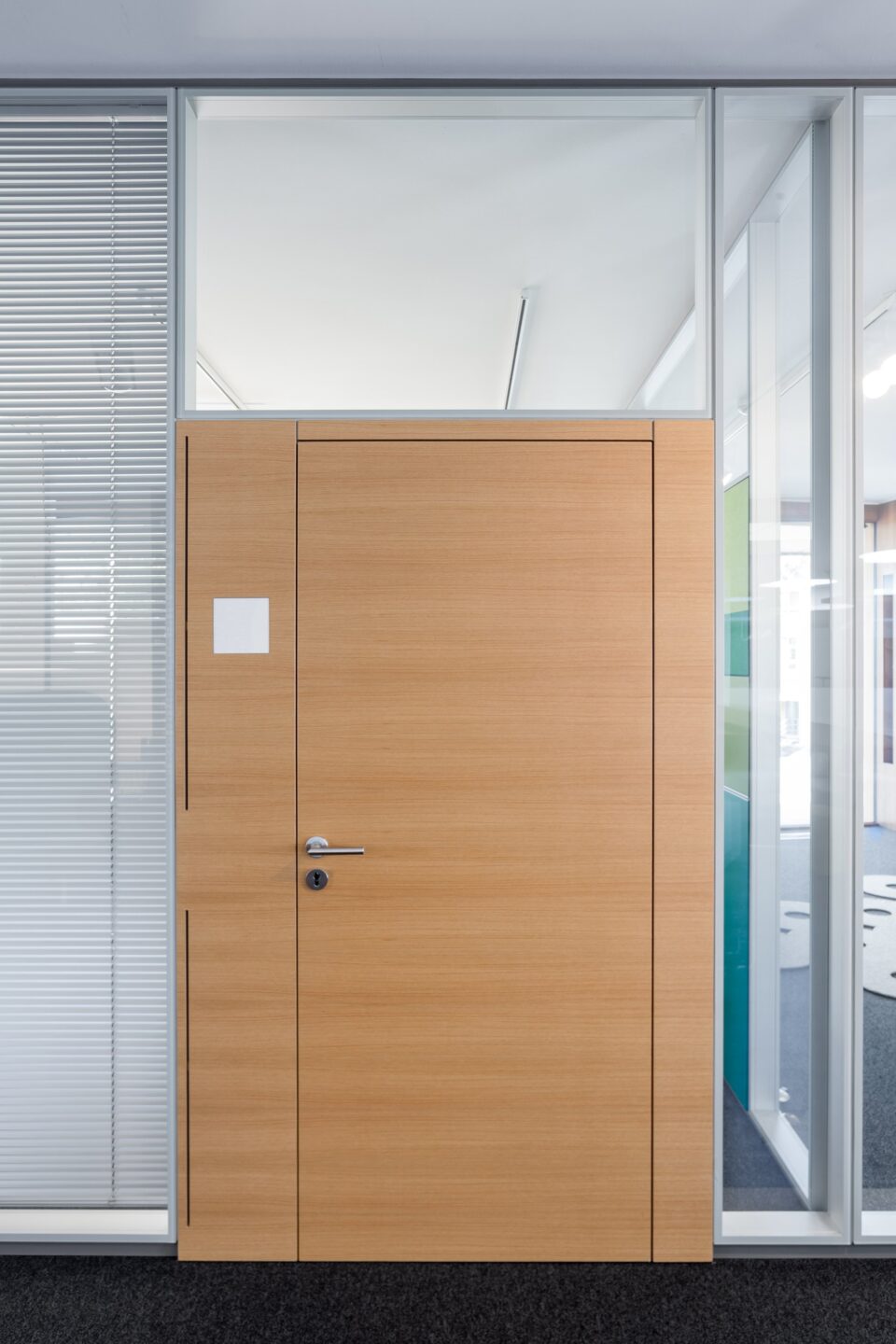
Info
- Door
- fecodoor wood
- Details
- Door: fecotür wood H70Glass wall: fecostruct
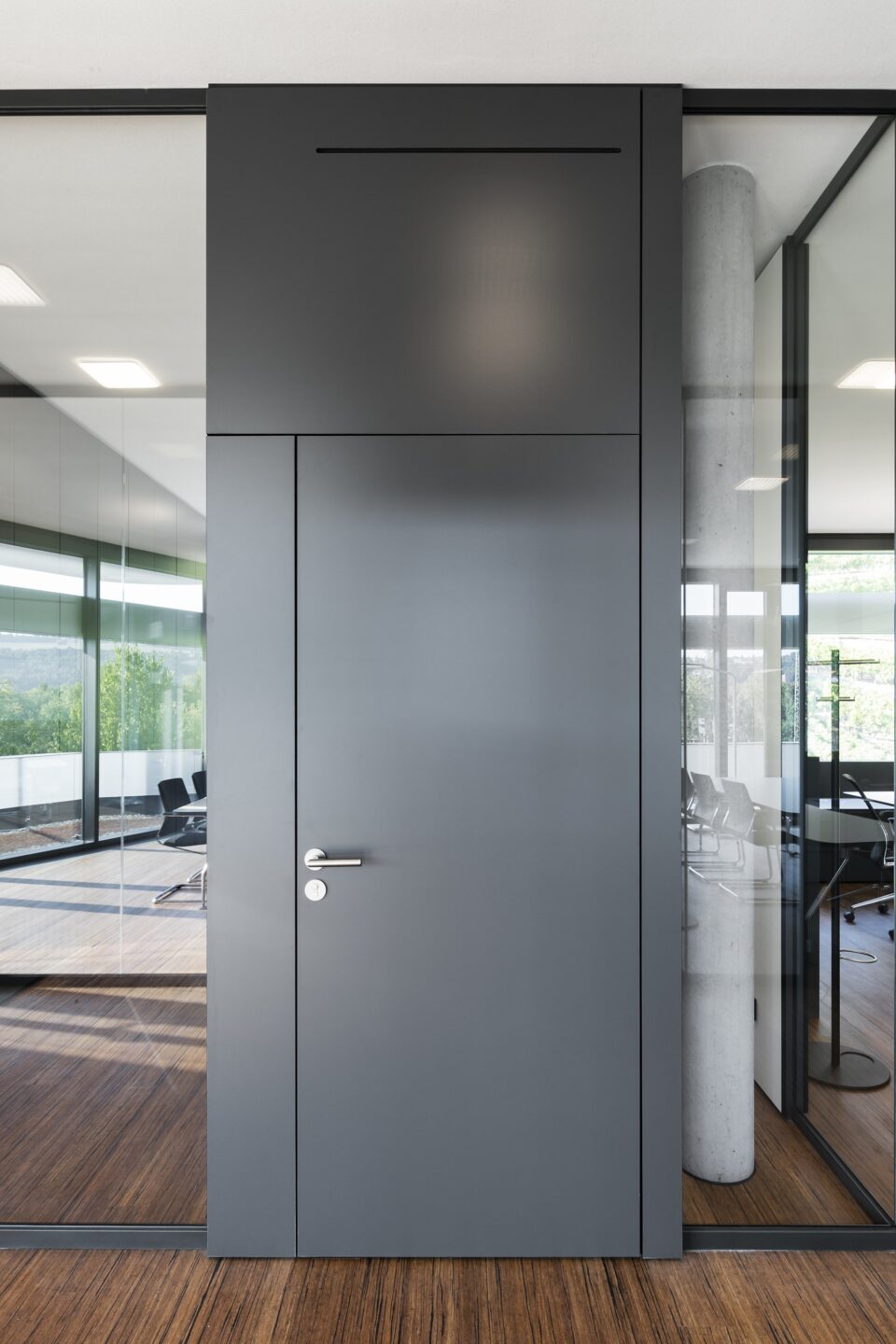
Info
- Project
- Association of the Metal and Electrical Industry
- Door
- fecodoor wood
- Details
- Door: fecotür wood H70Glass wall: fecofix
The aluminium frame doors with wooden panelling are also suitable for use with acoustically-effective door-leaf surfaces. Optionally slotted or micro-perforated, these acoustically-effective doors reduce reverberation times and thus improve speech intelligibility and room acoustics.
Fire protection requirements can also be met with wooden doors. T30 RS fire doors have been successfully tested and approved for use in F30 glass walls.
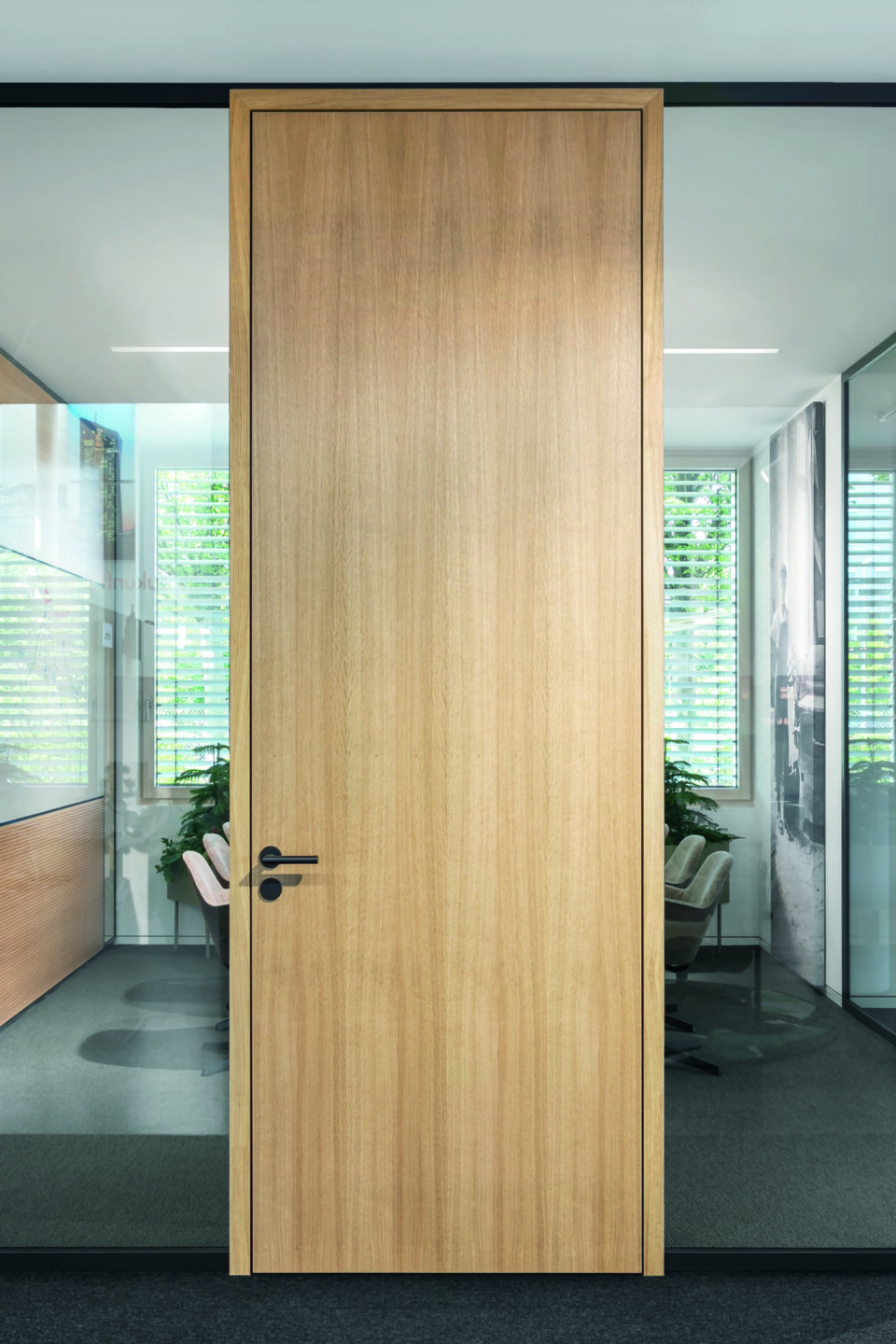
Info
- Project
- ErlebnisReich in feco-forum
- Details
- door: fecotür wood in system frame, T70 wood (oak)glass wall: fecoplan
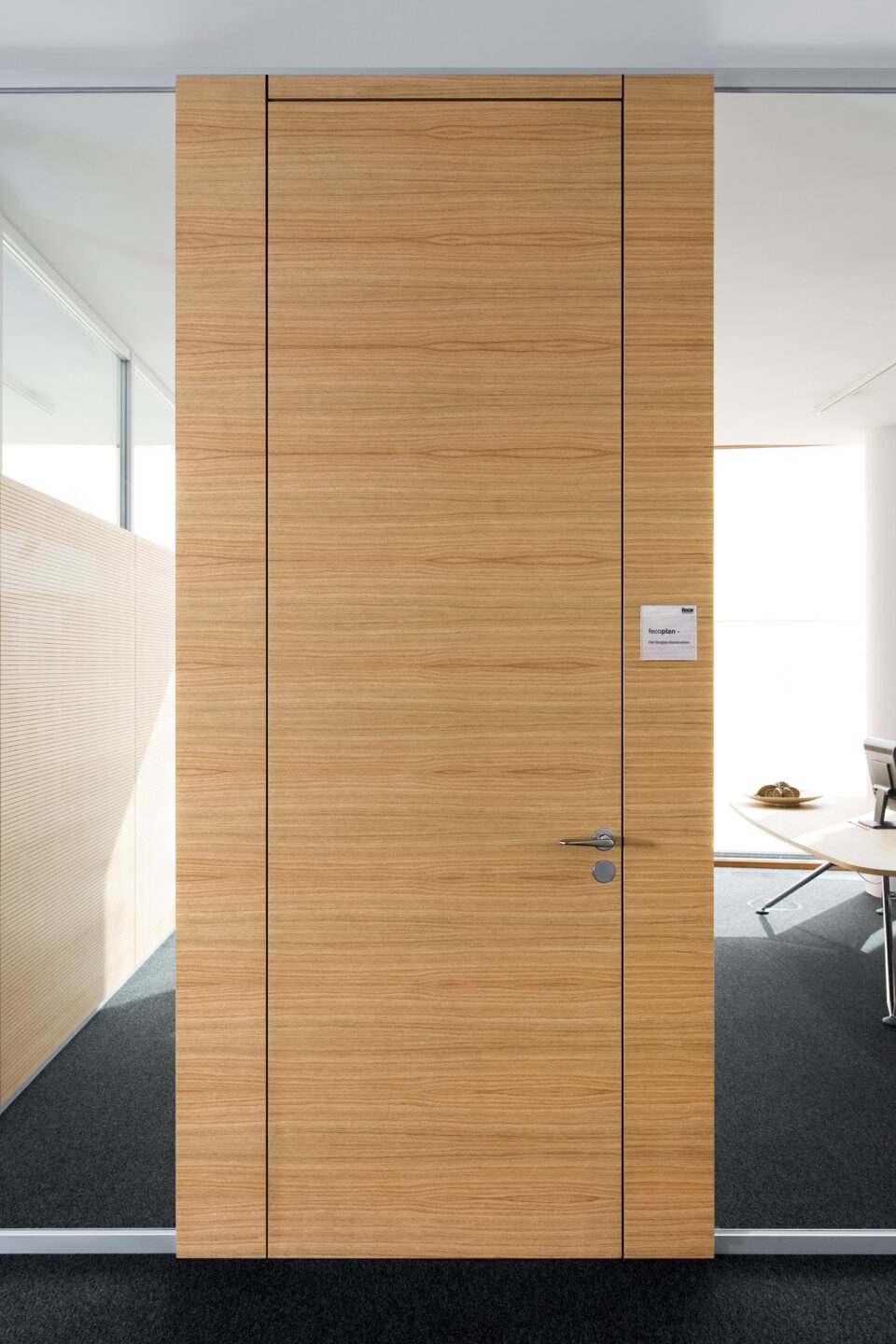
Info
- Glass wall
- fecoplan
- Door
- fecodoor wood H105
fecodoor glass.
Transparent glass door solutions.
For the feco partition wall system, a variety of glass door solutions are available as swing doors or glass sliding doors. From the all-glass door fecodoor G10 to the flush structural glazing door fecodoor S105, no design wishes remain unfulfilled. fecodoor aluminium frame doors can be installed flush with the frame on the corridor side, i.e. flush on the opposite hinge side. Sound insulation test values up to R w,P = 42 dB can also be achieved with glass doors.
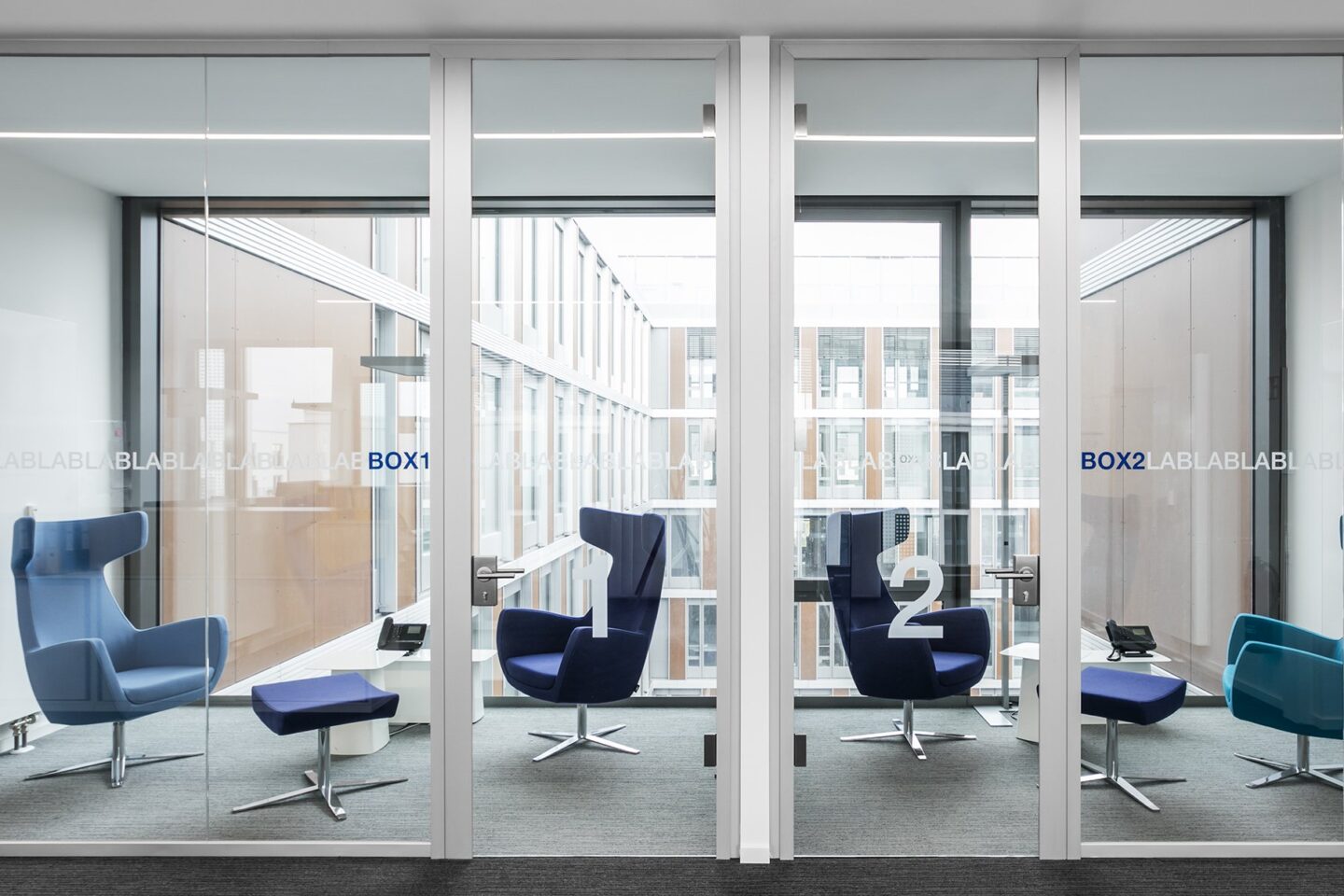
Info
- Glass wall
- fecoplan
- Door
- fecodoor glass
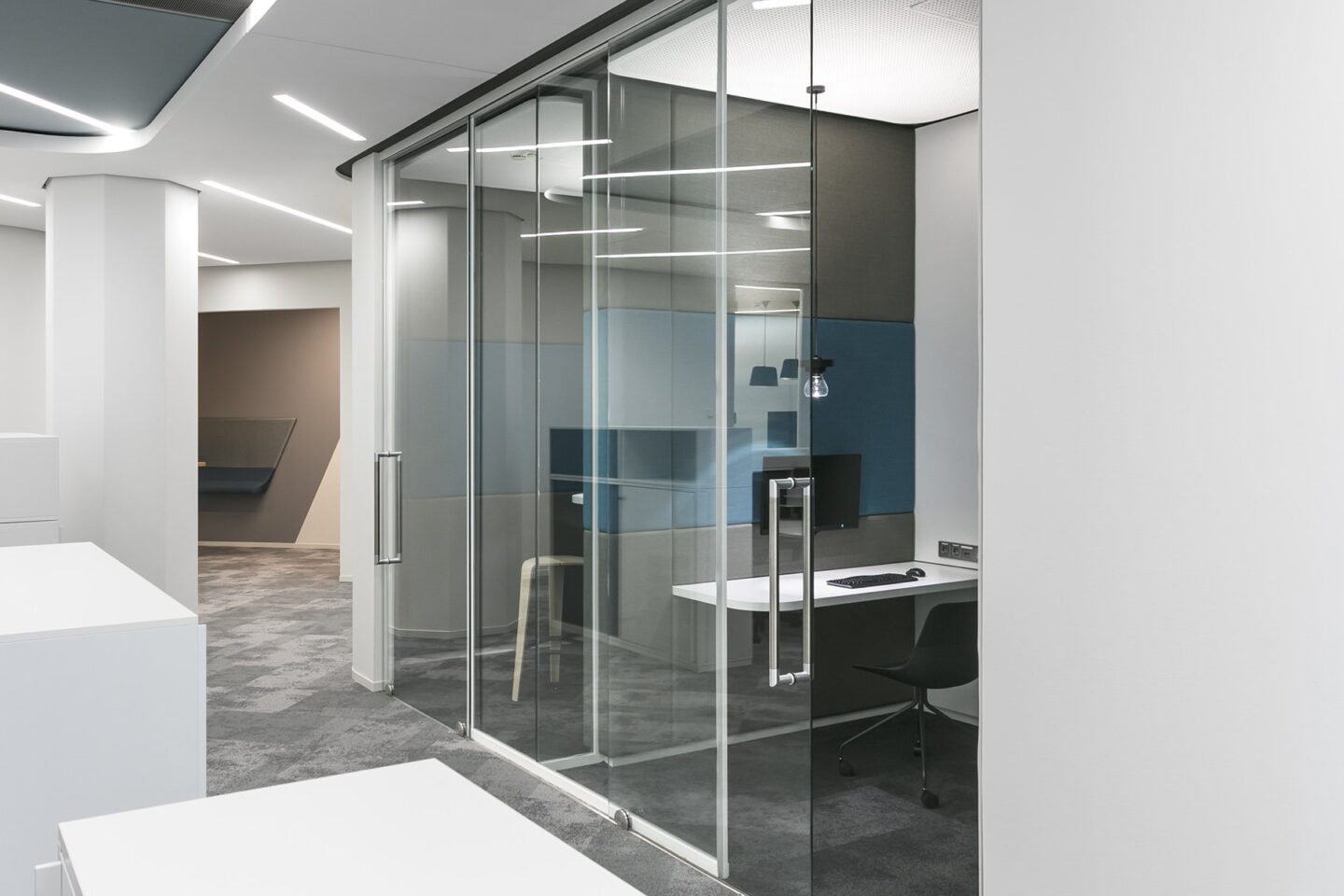
Info
- Project
- Stadtwerke Karlsruhe
- Details
- Door: fecotür glass STB10Glass wall: fecoplan
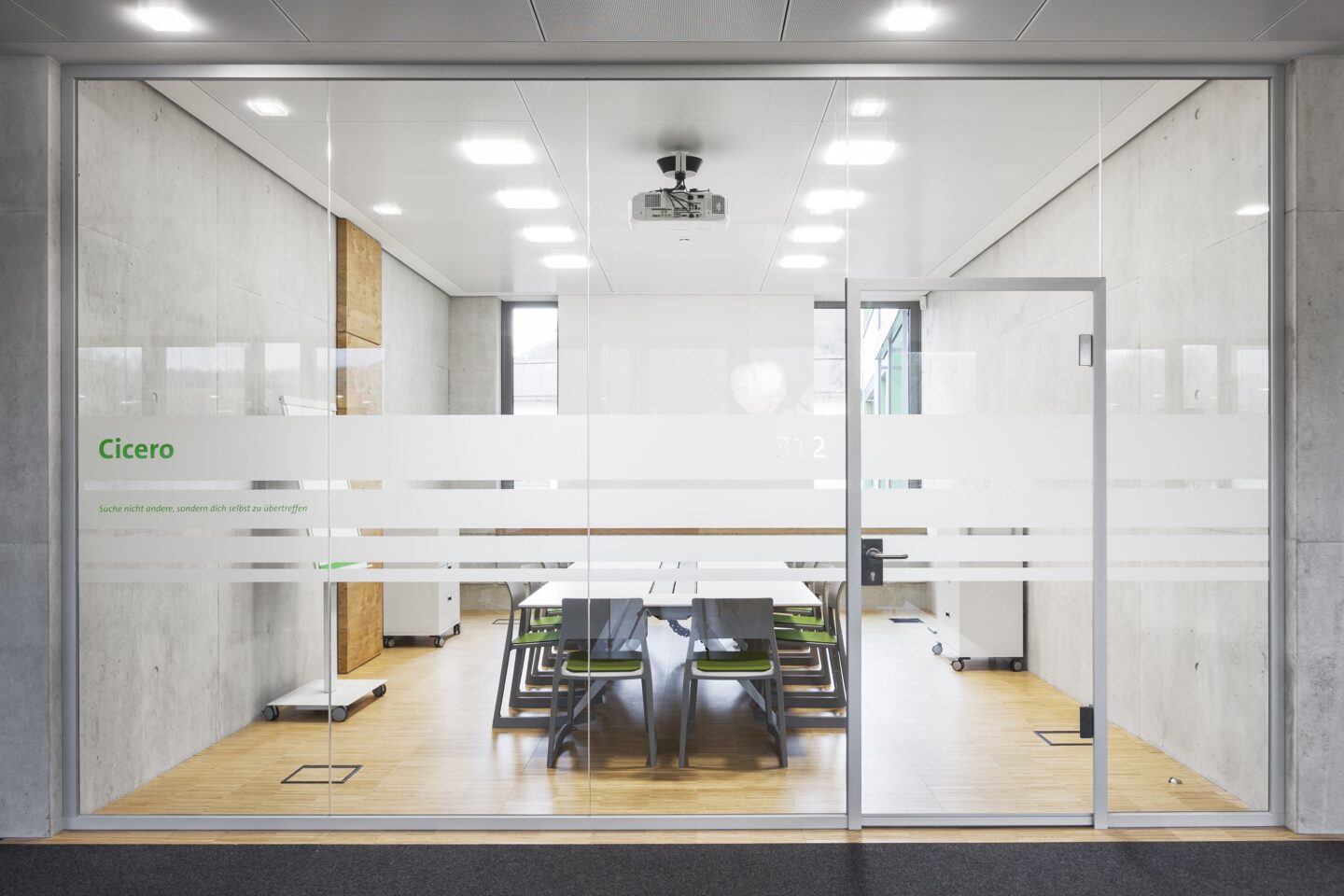
Info
- Project
- Murrelektronik Automation
- Details
- Door: fecotür glass G10Glass wall: fecoplan
For the fecoplan all-glass construction, technology door side panels integrated into the frame are available to accommodate the light switches and sockets. The technology panel is flush on both sides with the slim fecoplan door frame, which has a construction depth of 70 mm.
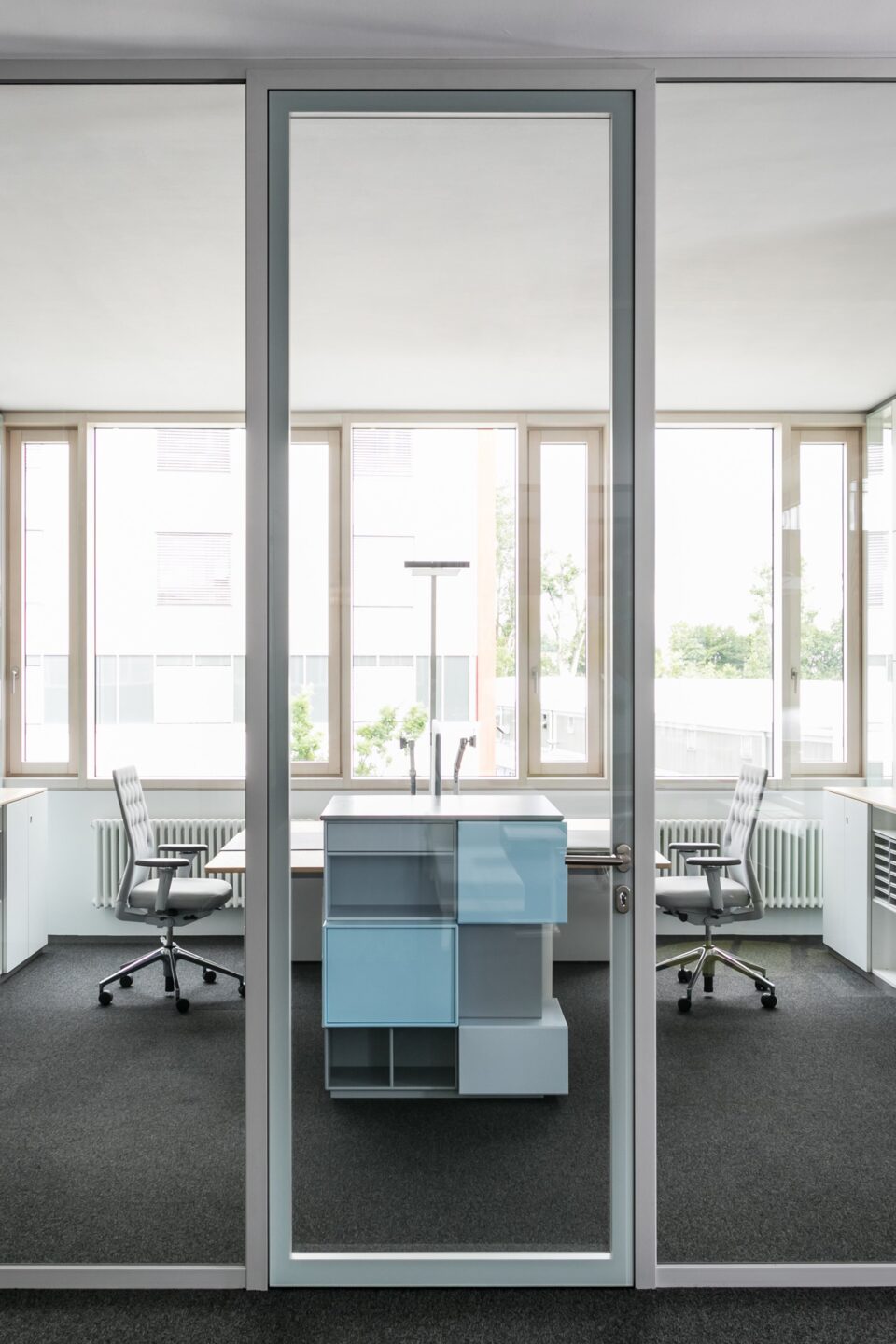
Info
- Project
- IdeenReich at the feco-forum
- Details
- door: fecotür glass S70glass wall: fecoplan
Be inspired by projects of feco.
We are at your service.

We are at your service.
Visit us in the feco-forum on more than 3.500 square meters.
Arrange a consultation