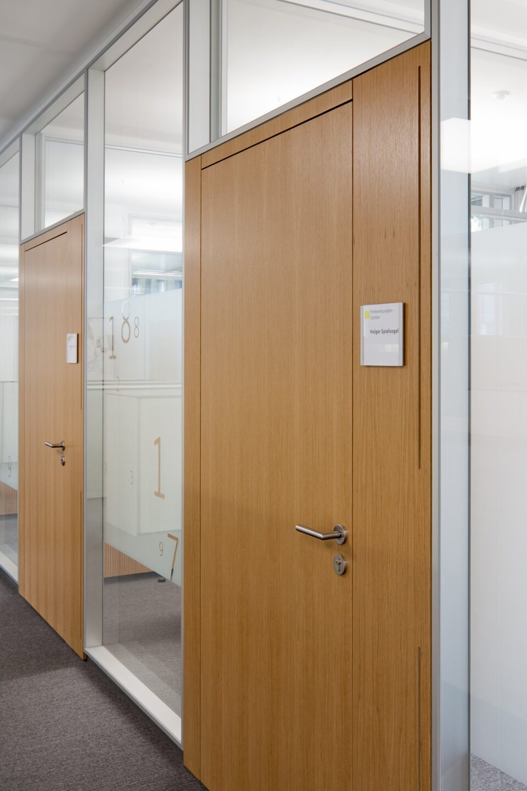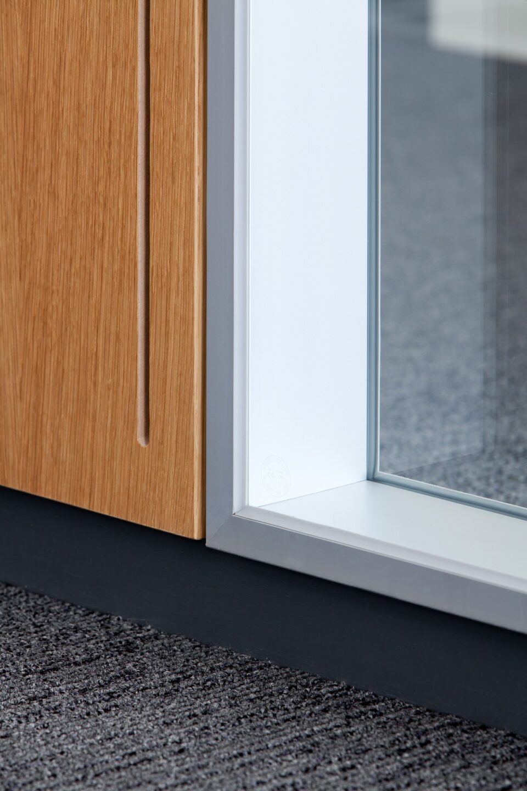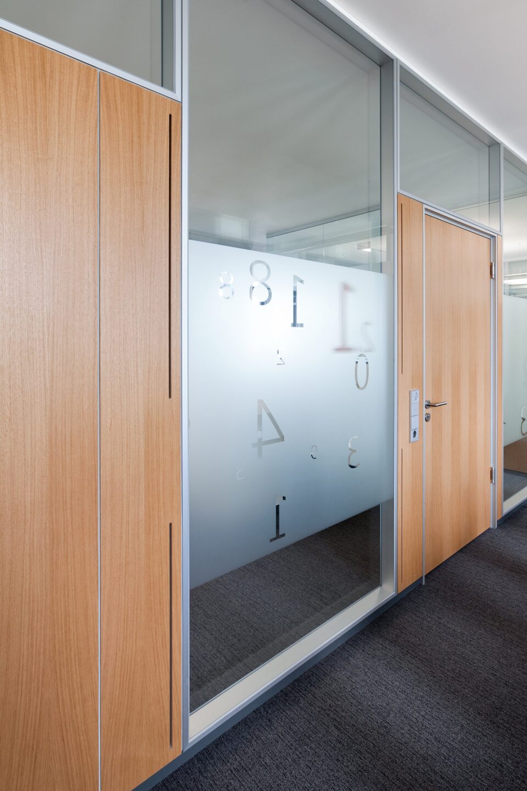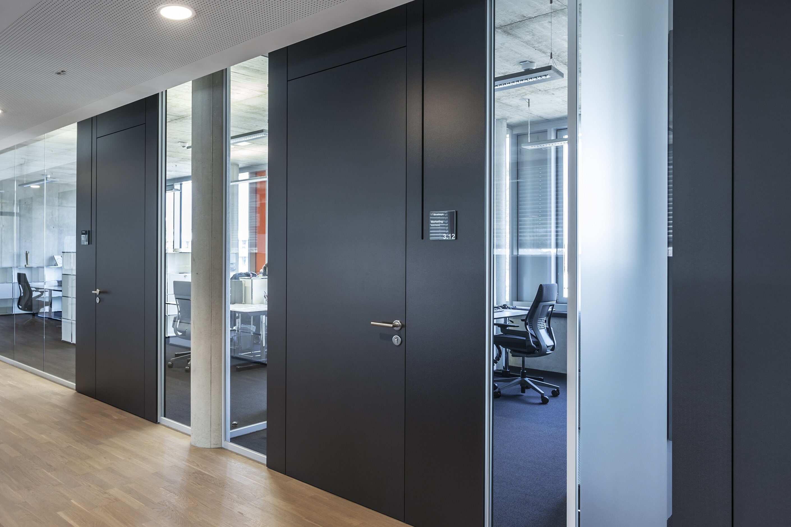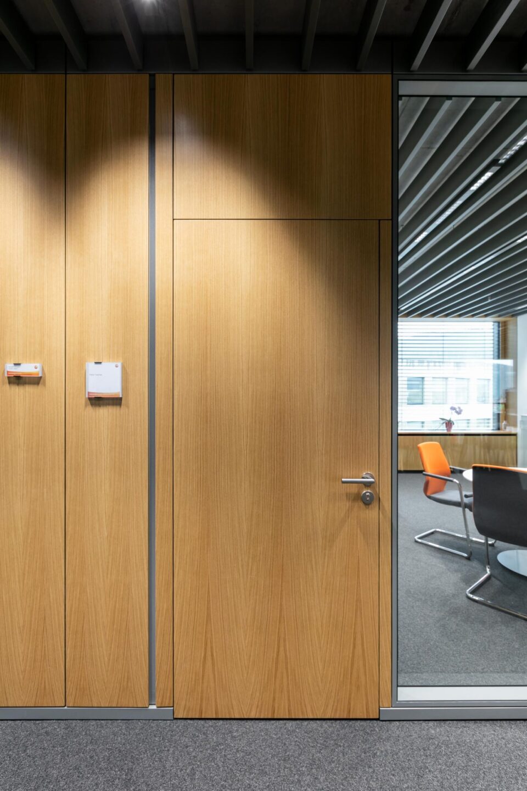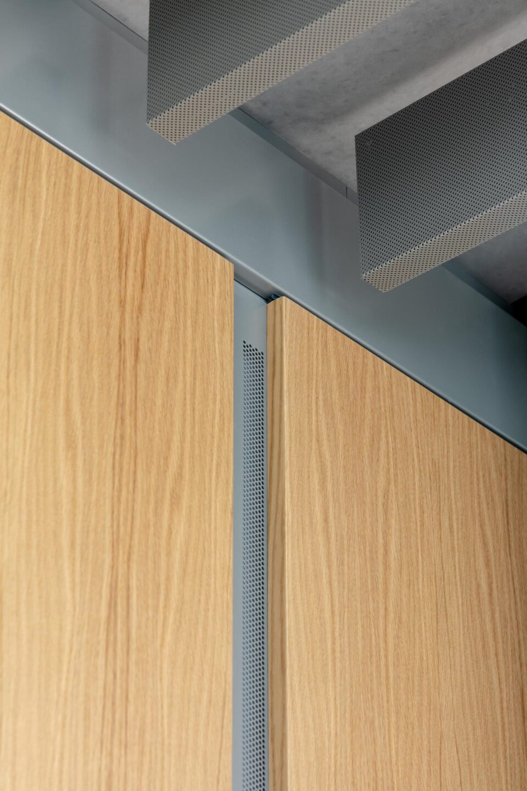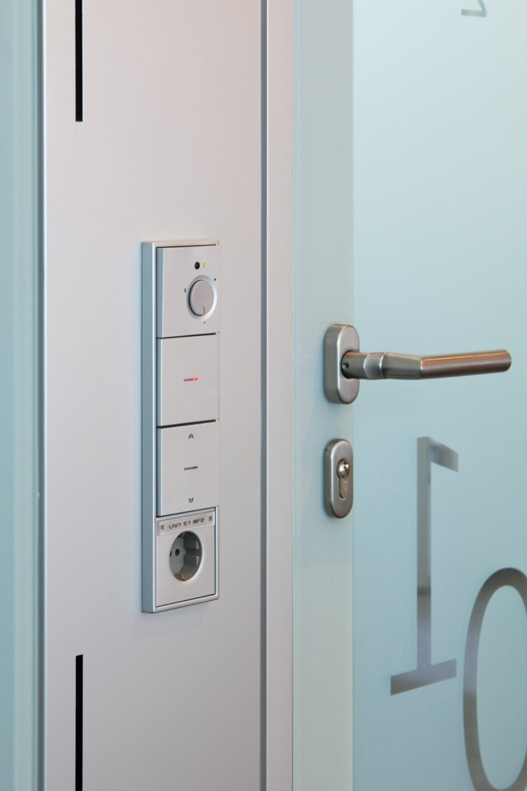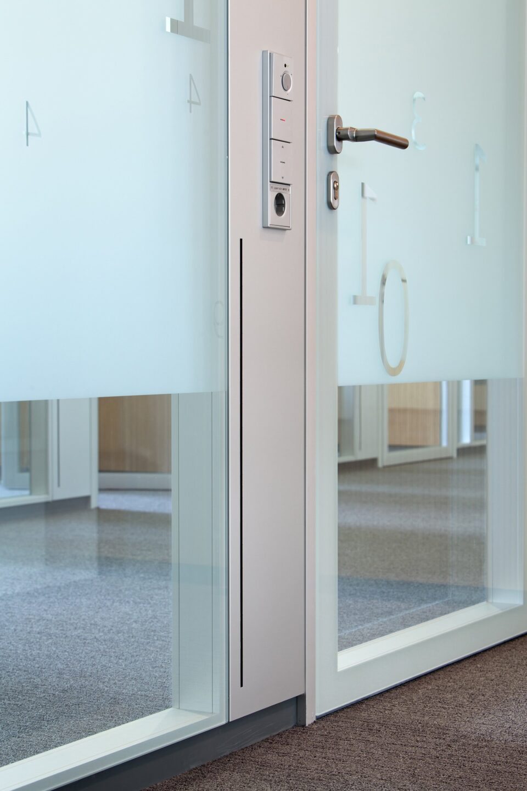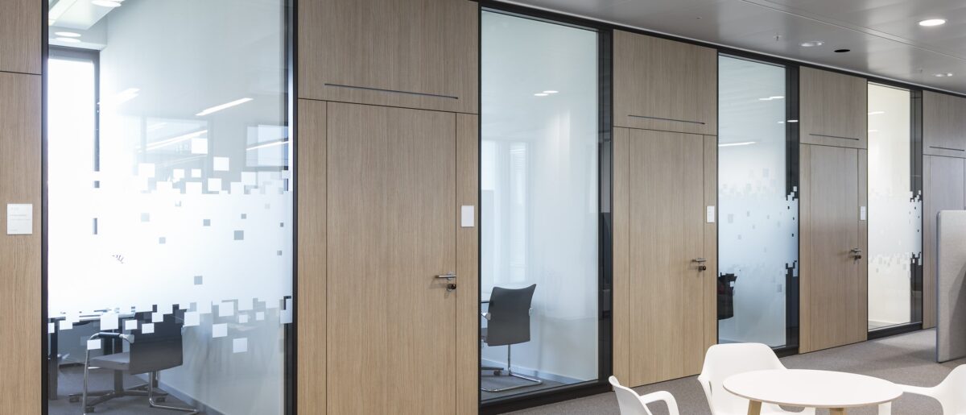
fecoair
Wall-integrated air-passage elements.
In sustainably-planned office and administration buildings, the use of component-activated concrete ceilings means that no suspended ceiling is available for the ventilation ducting. Wall-integrated fecoair overflow elements enable air exchange between the room and corridor.
The overflow elements are manufactured in different widths and heights and installed in fecowand 105mm-thick solid-wall elements, thereby enabling the integration of switches and sockets. Horizontal installation, for example in a door top-panel, is also possible.
Projects with fecoair
We are at your service.

We are at your service.
Visit us in the feco-forum on more than 3.500 square meters.
Arrange a consultation