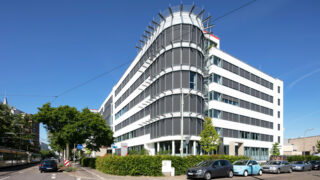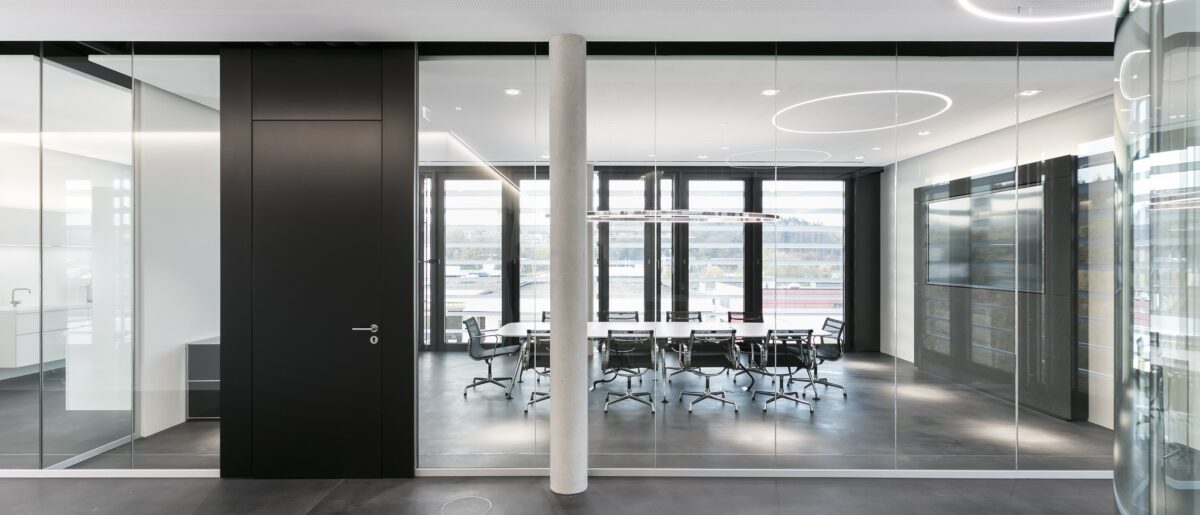
fecoplan
The all-glass construction with system
Held in place only at floor and ceiling by slim aluminium profiles, the glass panes are vertically bonded with frameless transparency and are even reversible.
50 mm high connecting profiles enable the accommodation of construction tolerances and create a stable connection. Built to match: The T70 system door frame with integrated glass fixture. Uniquely with frame-integrated, aluminium door side-parts for accommodation of electrical installations and room signage.
Maximum transparency
The upright-free fecoplan glass wall offers maximum transparency. The joints of the all-glasspartitionsystem are provided with translucent glass tape with passivated front edges in dry bonding technology. This ensures uniform jointquality. Even better, all glass construction becomes an un- and remountable systempartition wall solution.
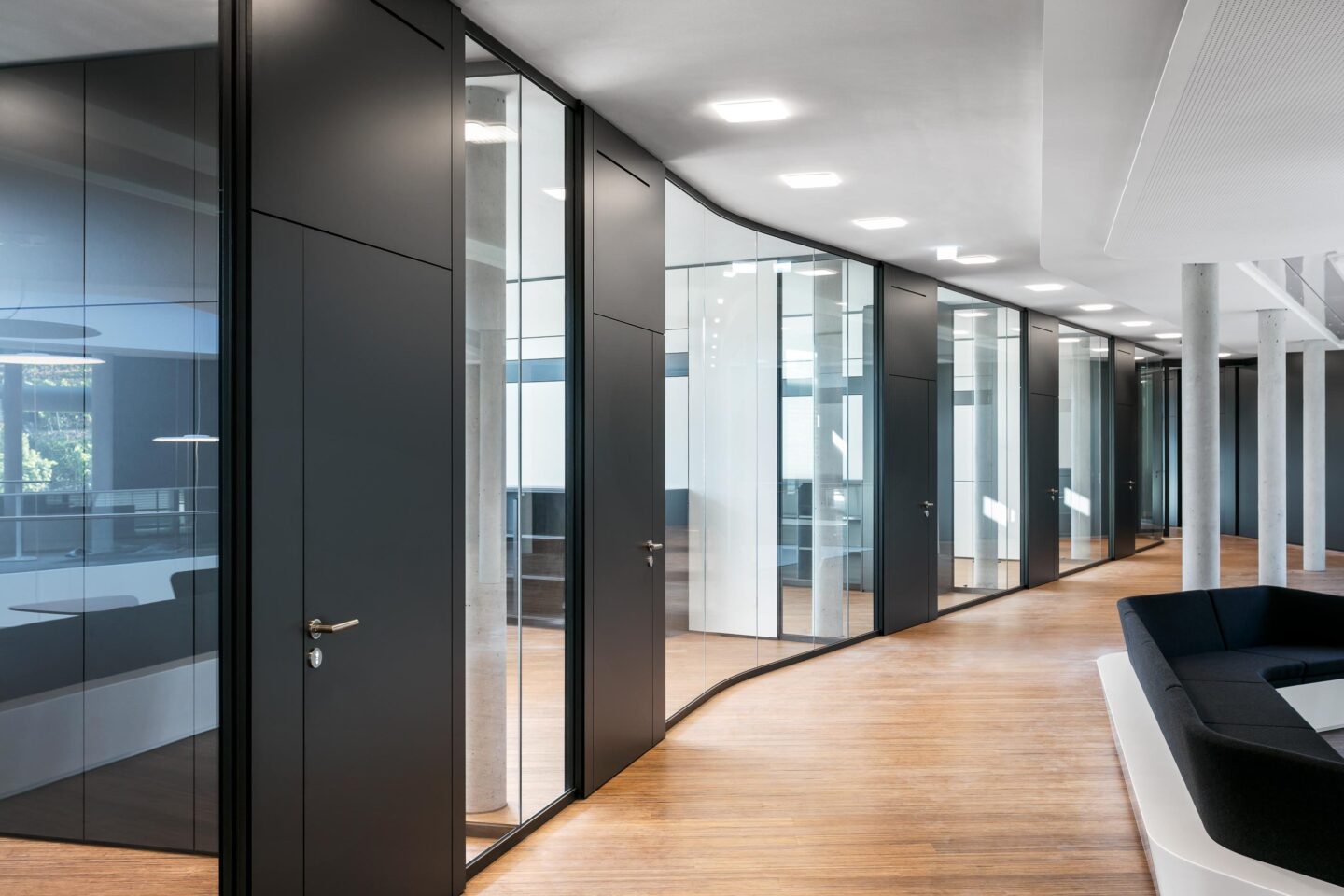
Info
- Project
- Association of the Metal and Electrical Industry
- Glass wall
- fecoplan
- Door
- fecodoor wood
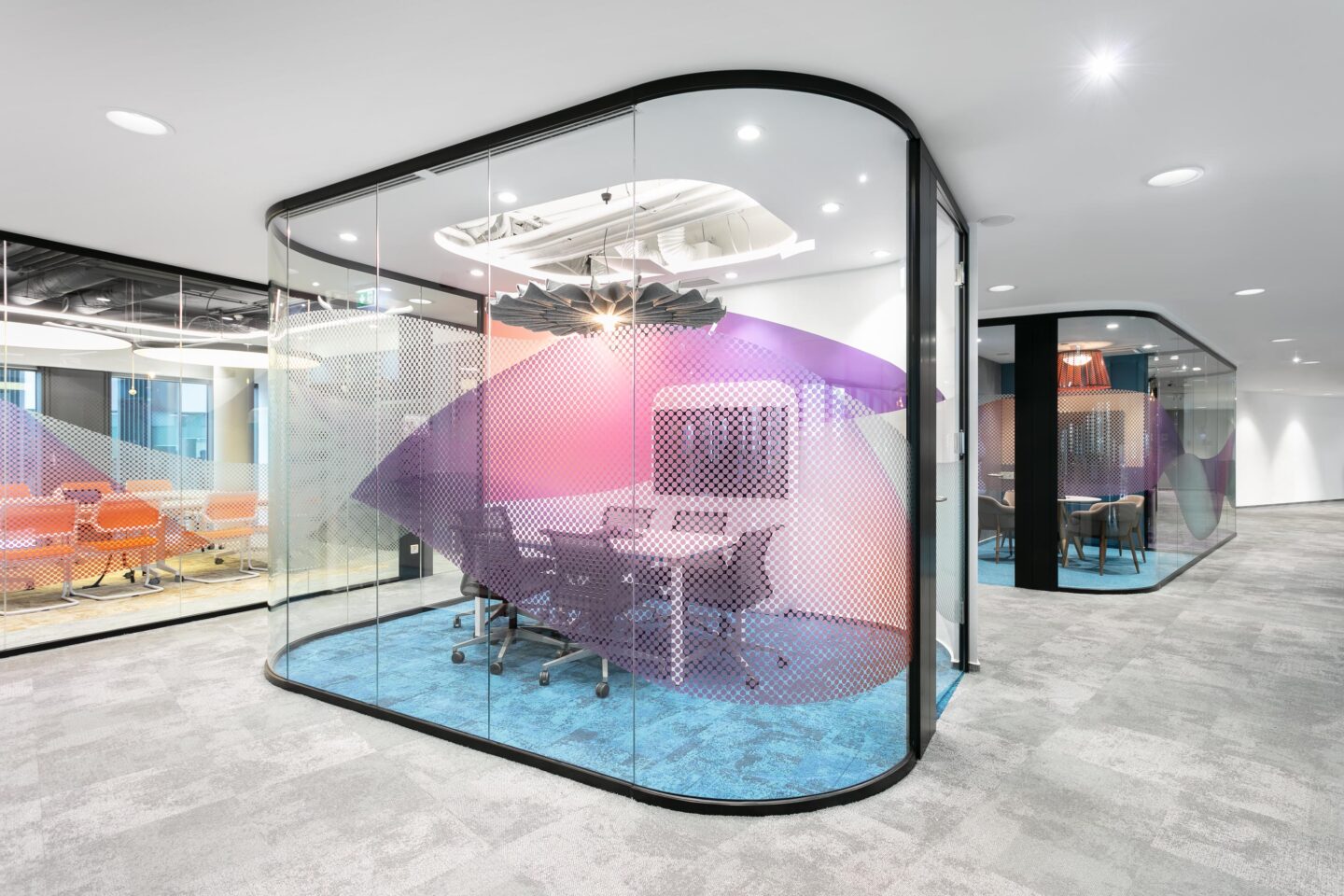
Info
- Project
- Glass wall
- fecoplan
- Door
- fecodoor glass
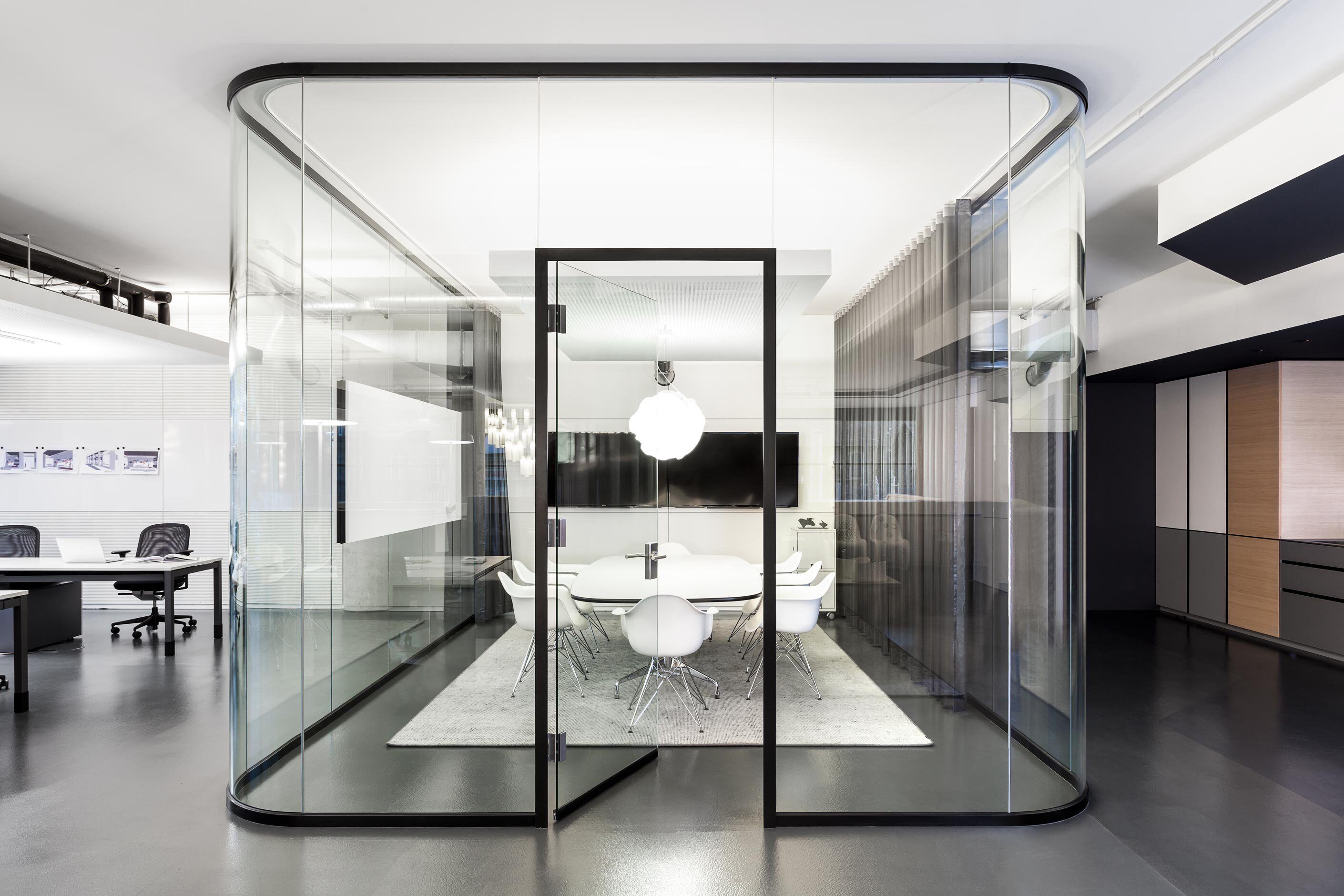
Info
- Project
- Kymo Floorwear
- Solid wall
- fecoorga,
- Glass wall
- fecoplan
- Door
- fecodoor glass
- Acoustic
- fecophon fabric
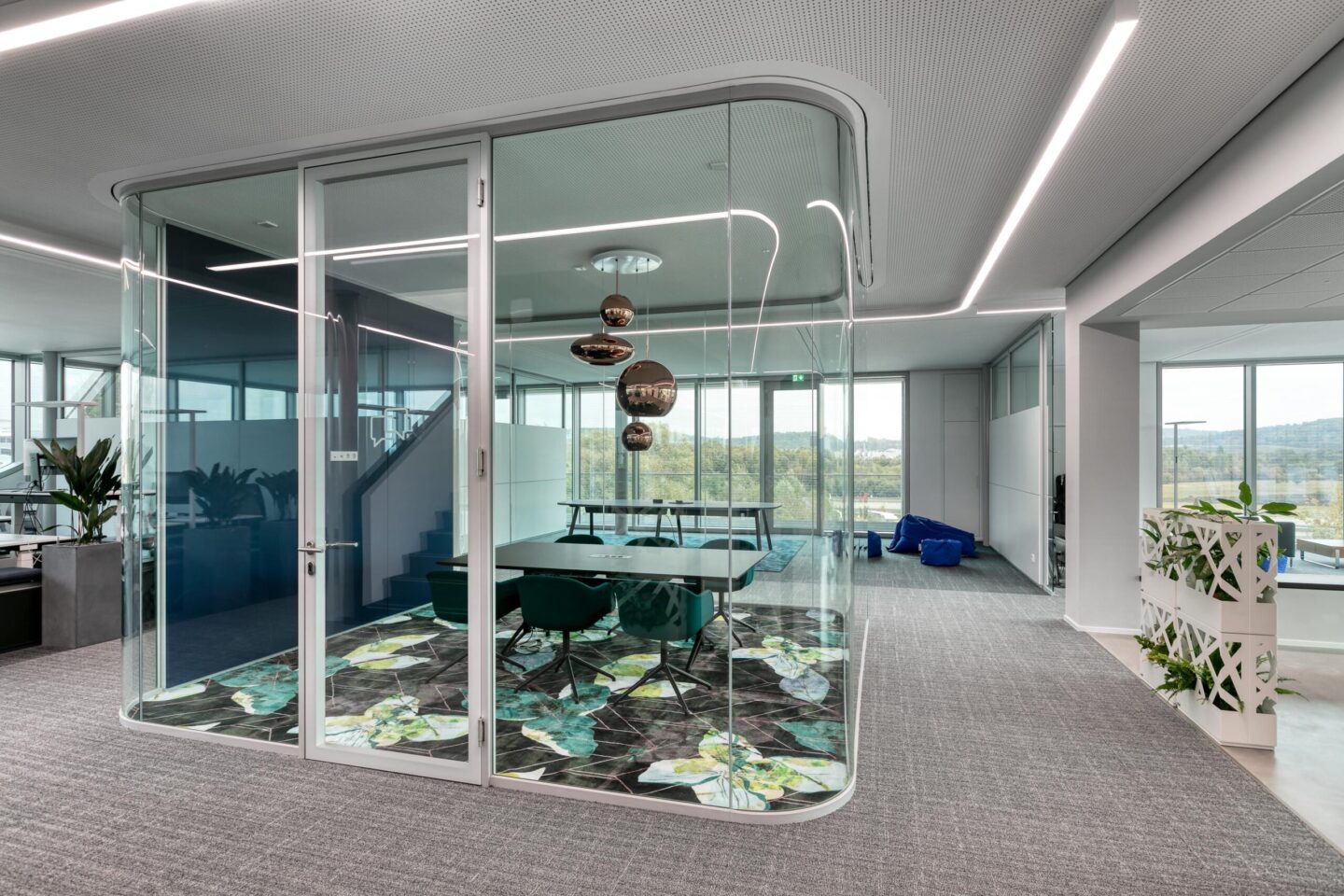
Info
- Project
- FC Campus
- Solid wall
- fecoplan
- Glass wall
- fecodoor glass
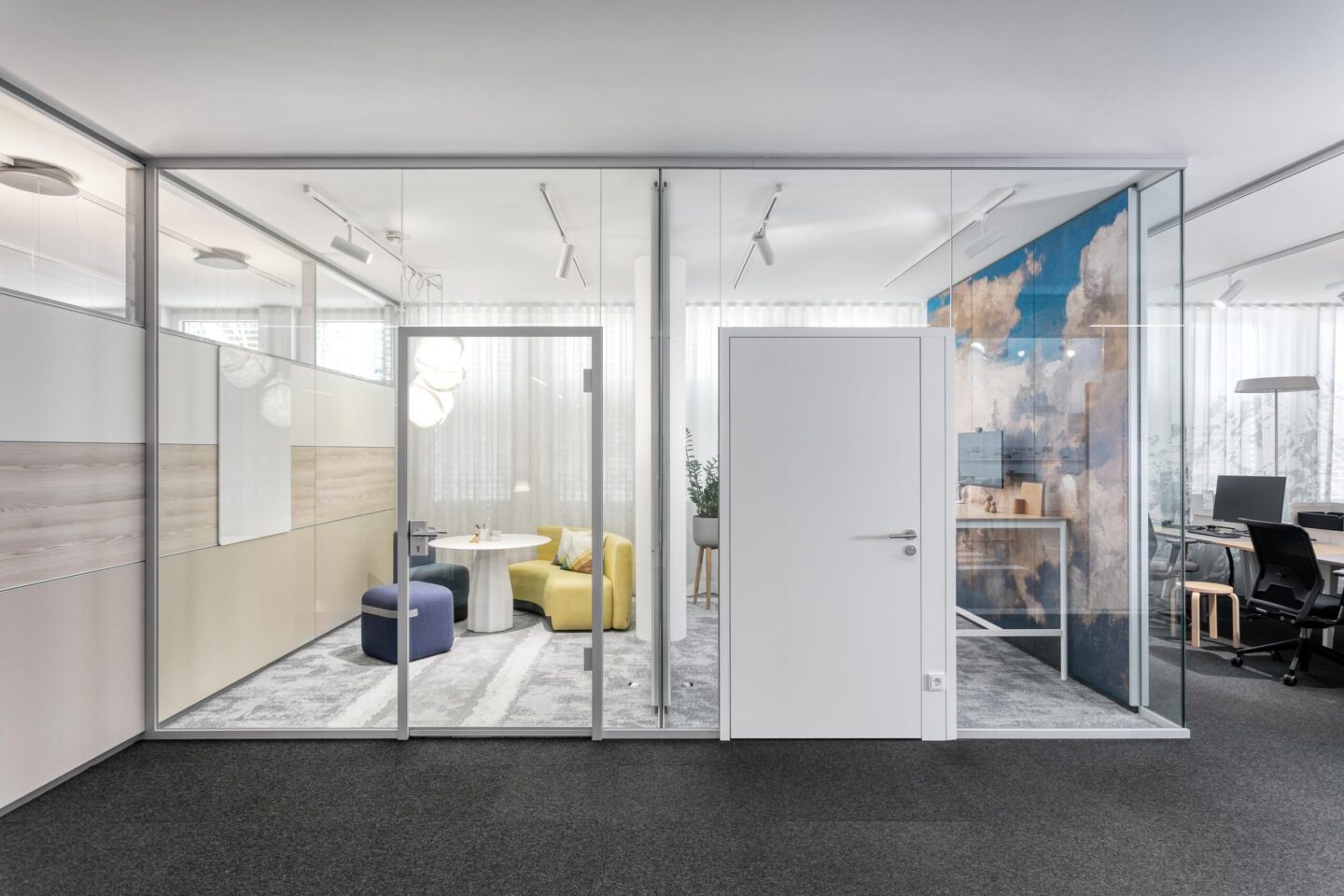
Info
- Project
- ErlebnisReich in feco-forum
- Glass wall
- fecoplan
- Door
- fecodoor glass , fecodoor wood
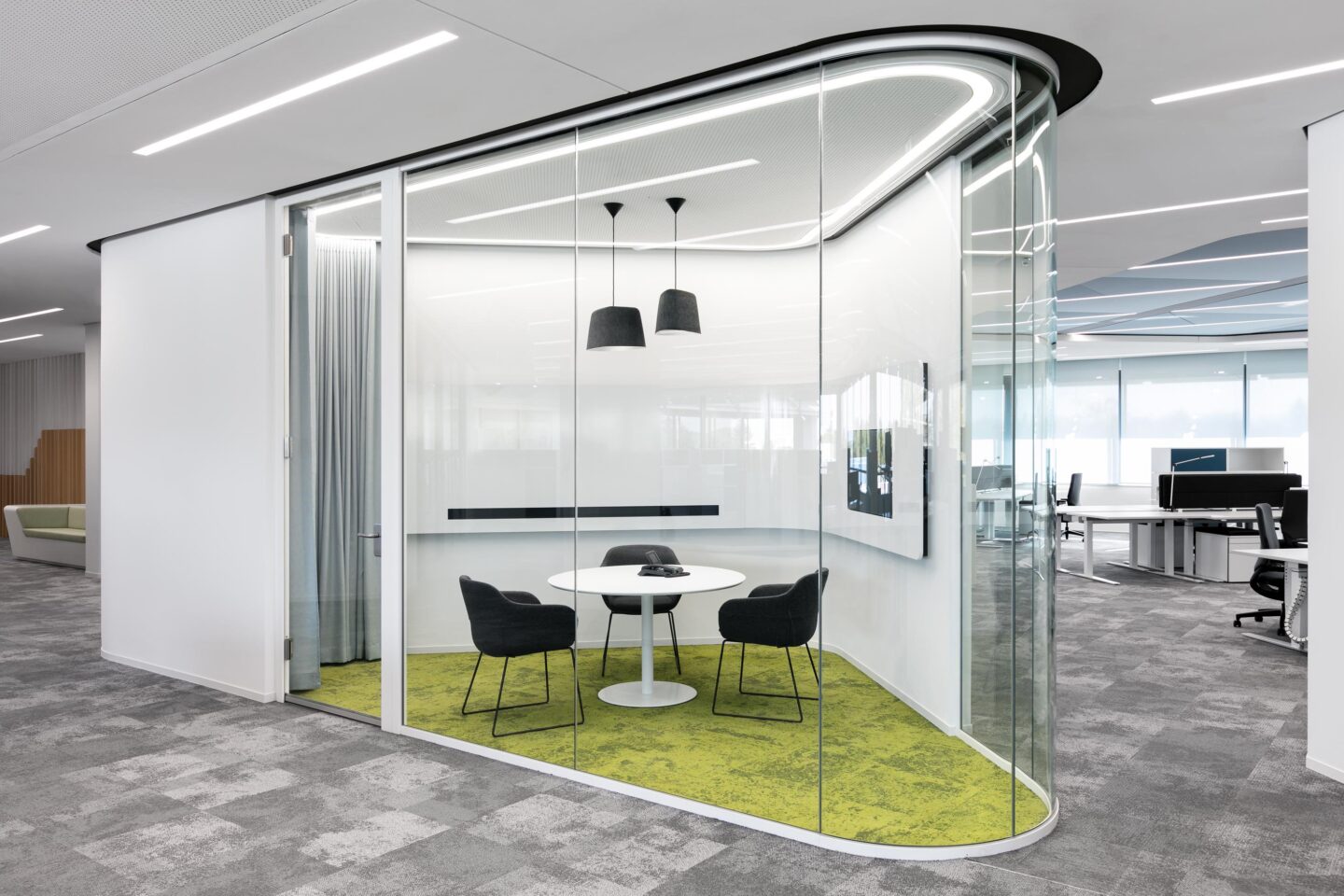
Info
- Project
- Stadtwerke Karlsruhe
- Glass wall
- fecoplan
- Door
- fecodoor glass
- Acoustic
- fecophon fabric
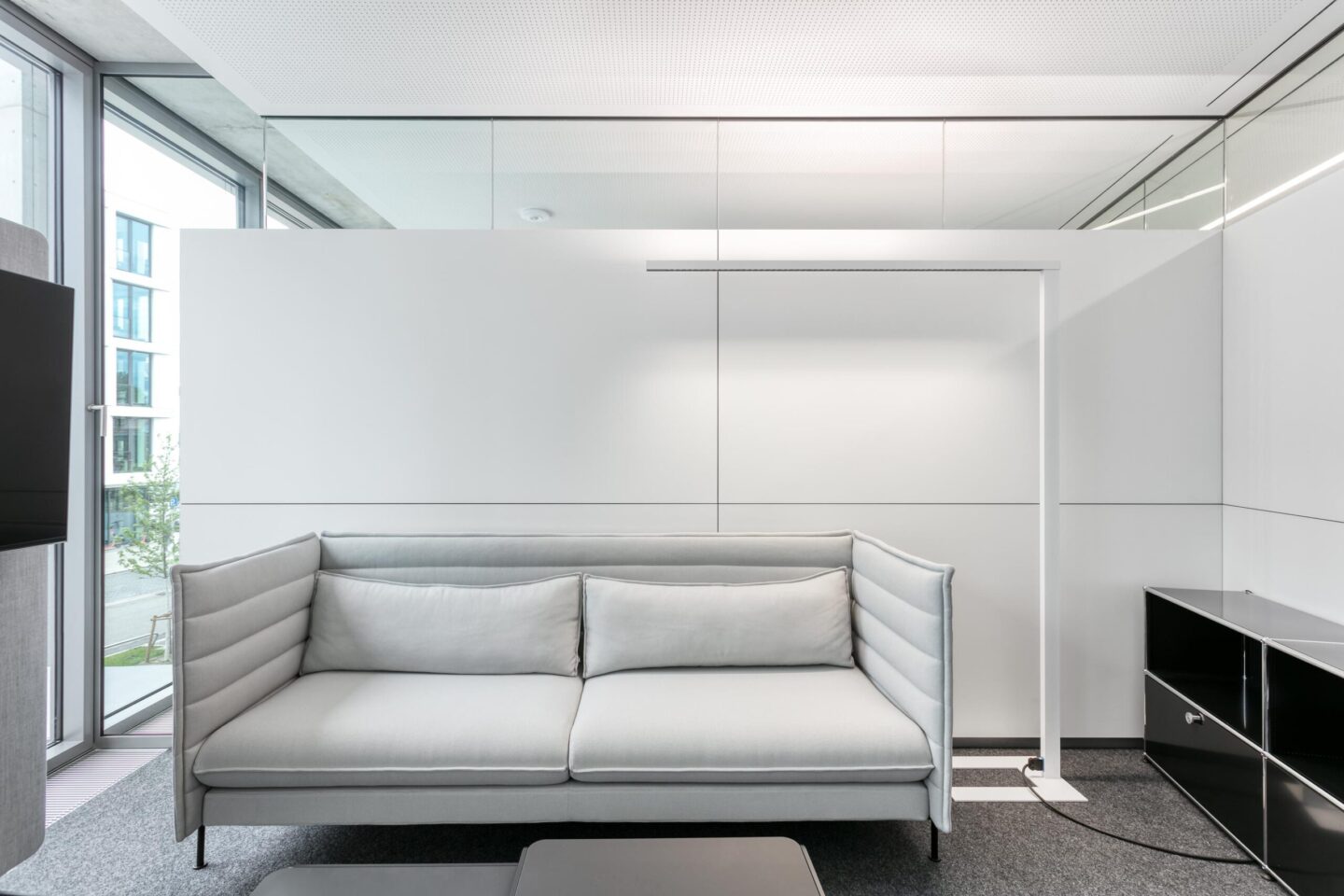
Info
- Project
- weisenburger bau
- Solid wall
- Glass wall
- fecoplan
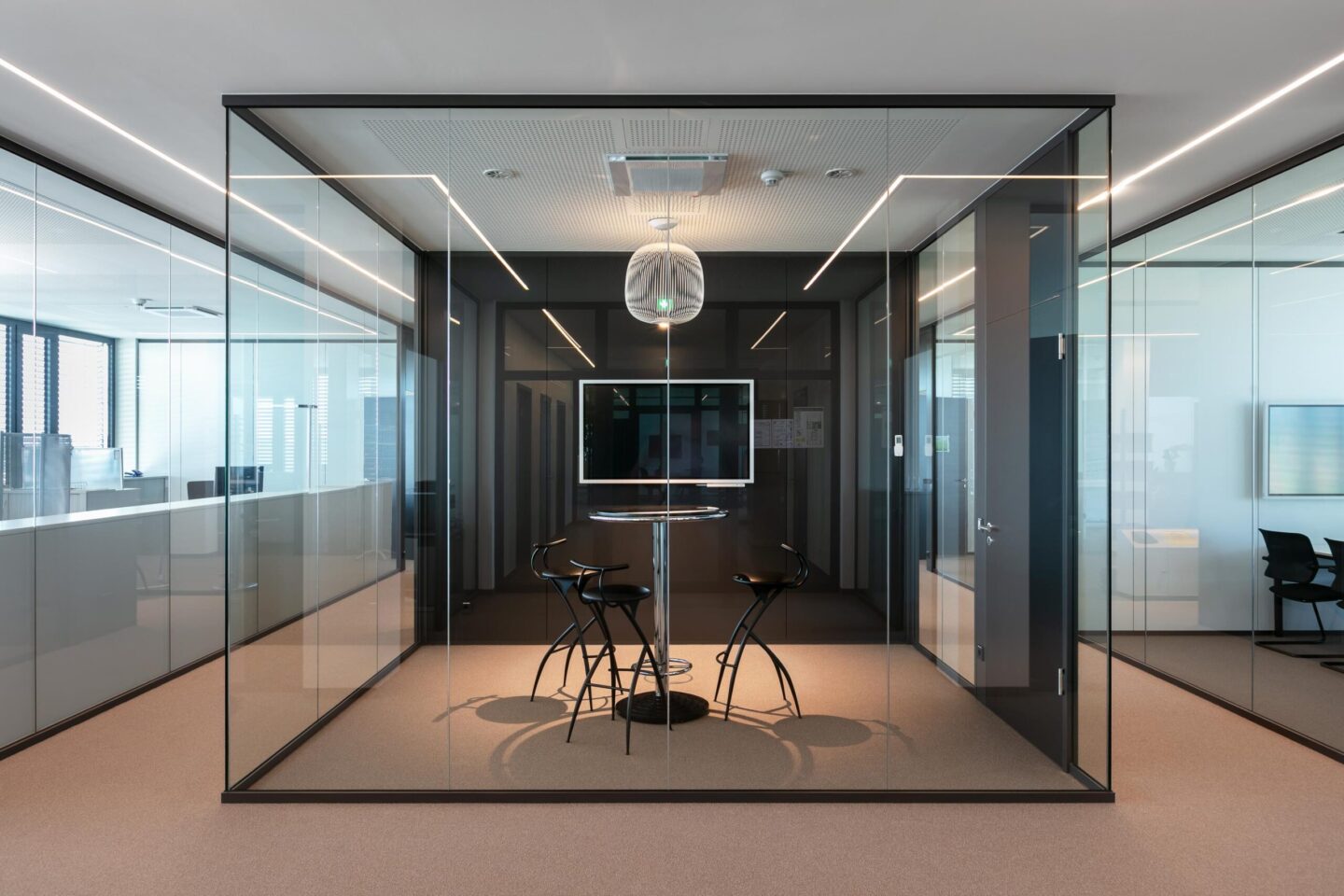
Info
- Project
- Eizo Visual Technology
- Solid wall
- Glass wall
- fecoplan
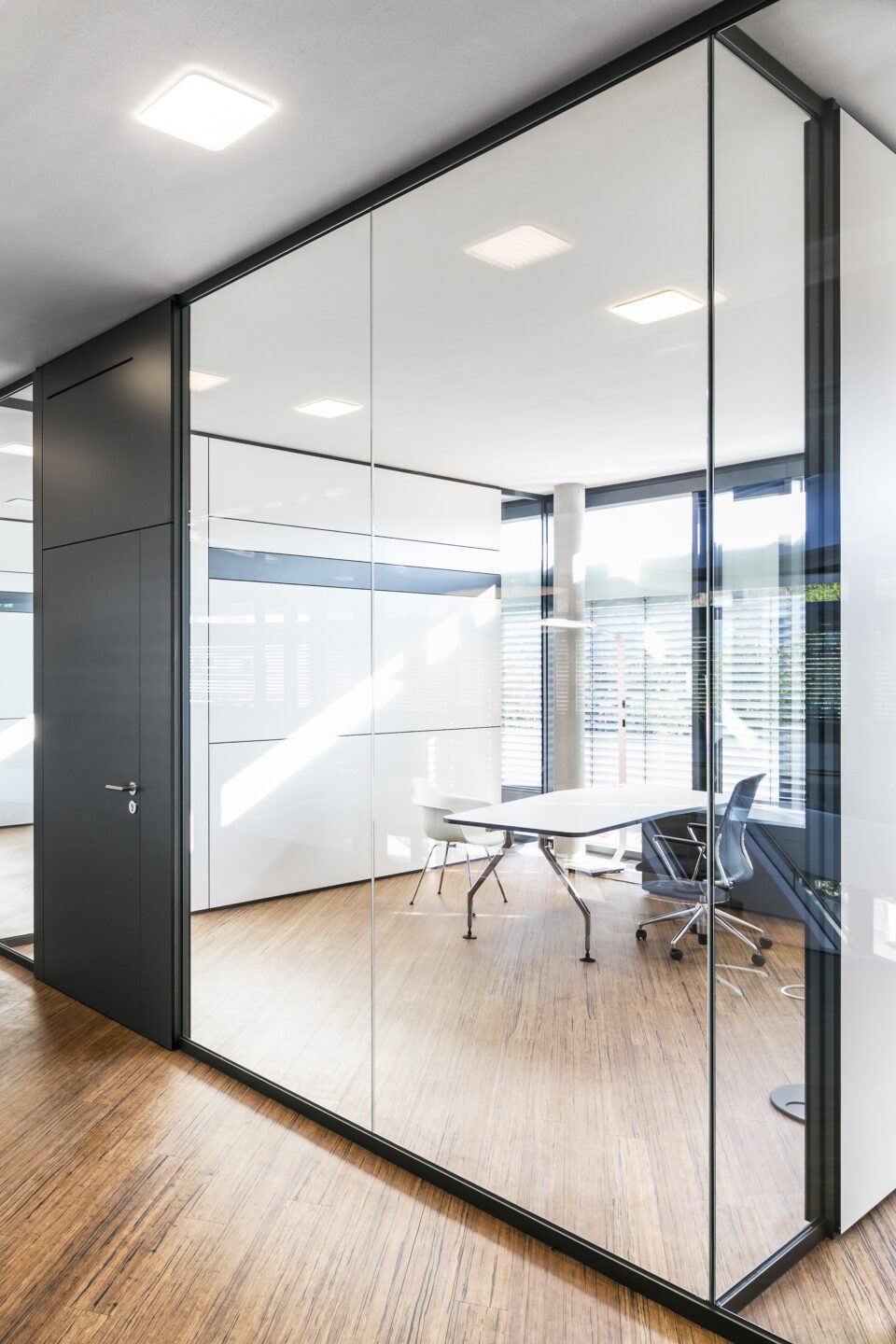
Info
- Project
- Association of the Metal and Electrical Industry
- Glass wall
- fecoplan
- Door
- fecodoor wood
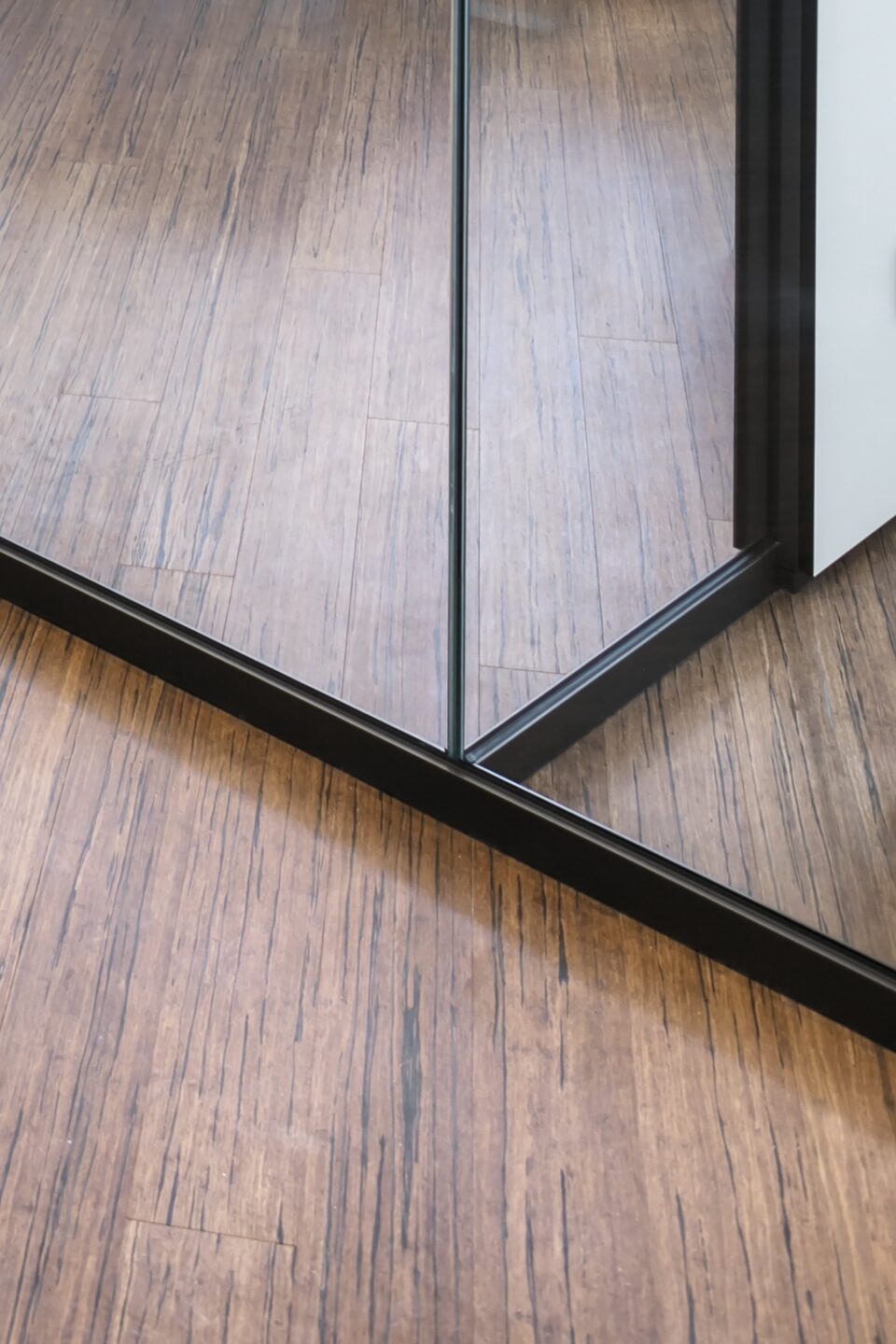
Info
- Project
- Association of the Metal and Electrical Industry
- Glass wall
- fecoplan
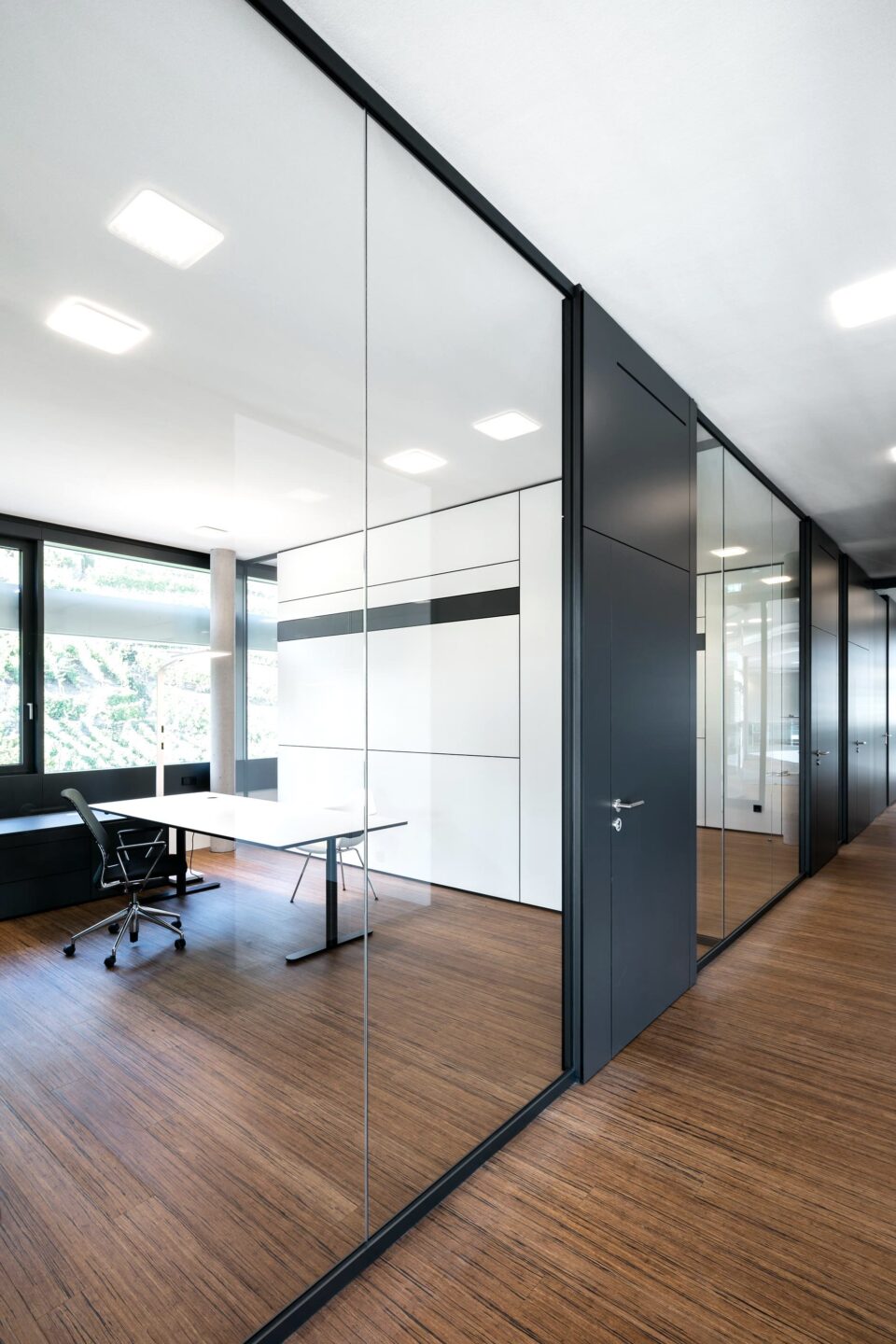
Info
- Project
- Association of the Metal and Electrical Industry
- Solid wall
- , fecoorga
- Glass wall
- fecoplan
- Door
- fecodoor wood
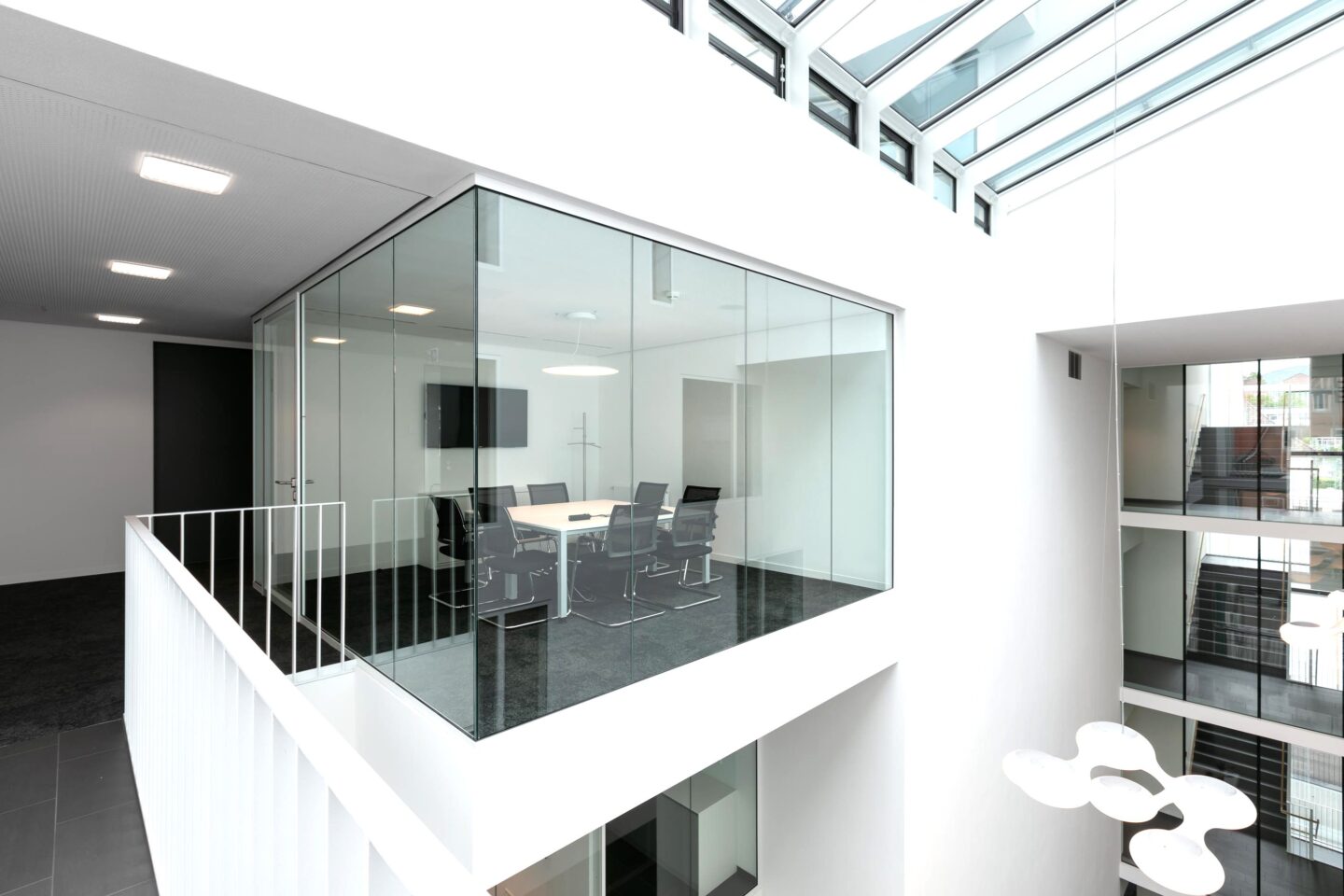
Info
- Project
- VR-Bank Ostalb
- Glass wall
- fecoplan
- Door
- fecodoor glass
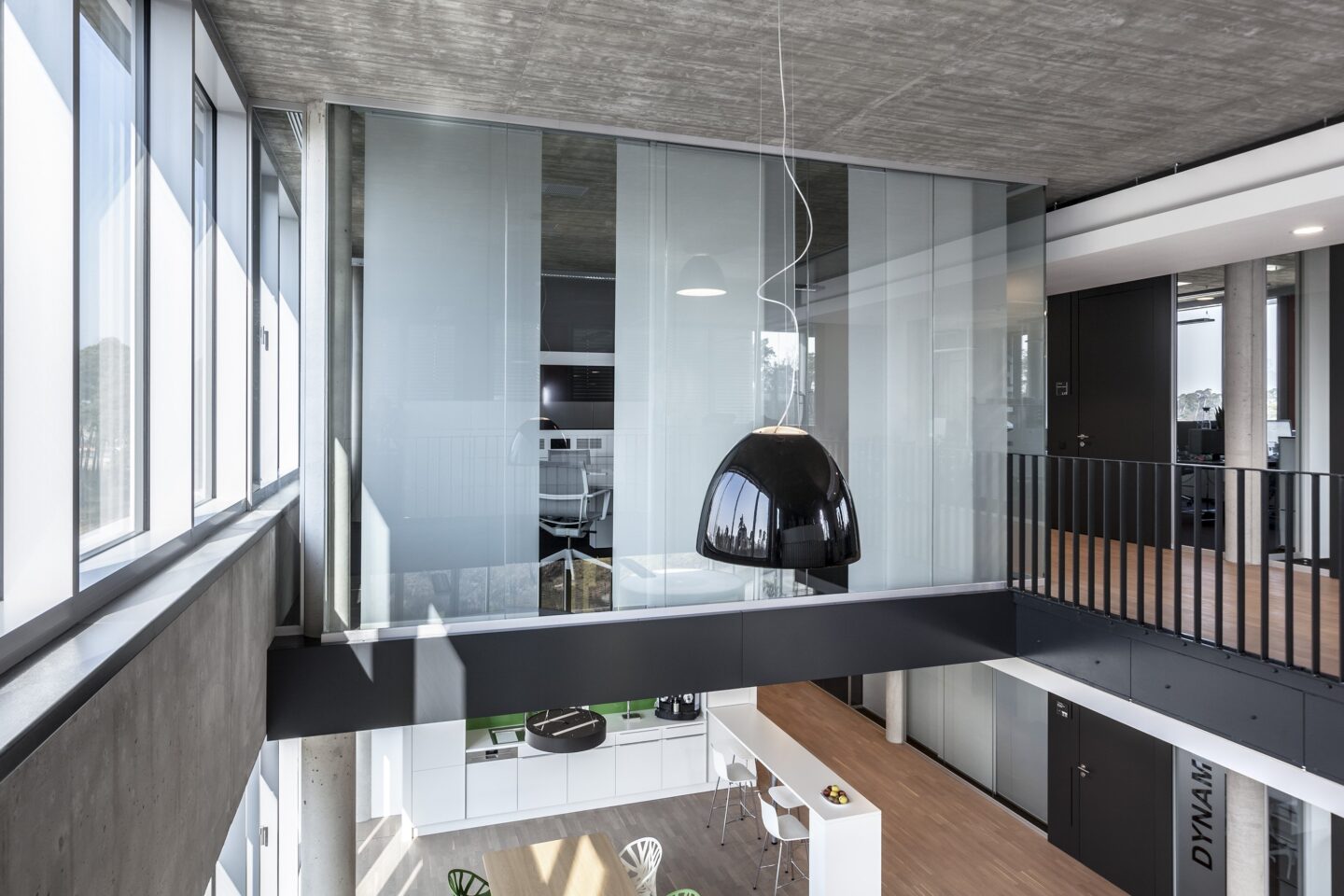
Info
- Project
- Stratasys 3D printing solutions
- Glass wall
- fecoplan
- Door
- fecodoor wood
Projects with fecoplan
We are at your service.

We are at your service.
Visit us in the feco-forum on more than 3.500 square meters.
Arrange a consultation




