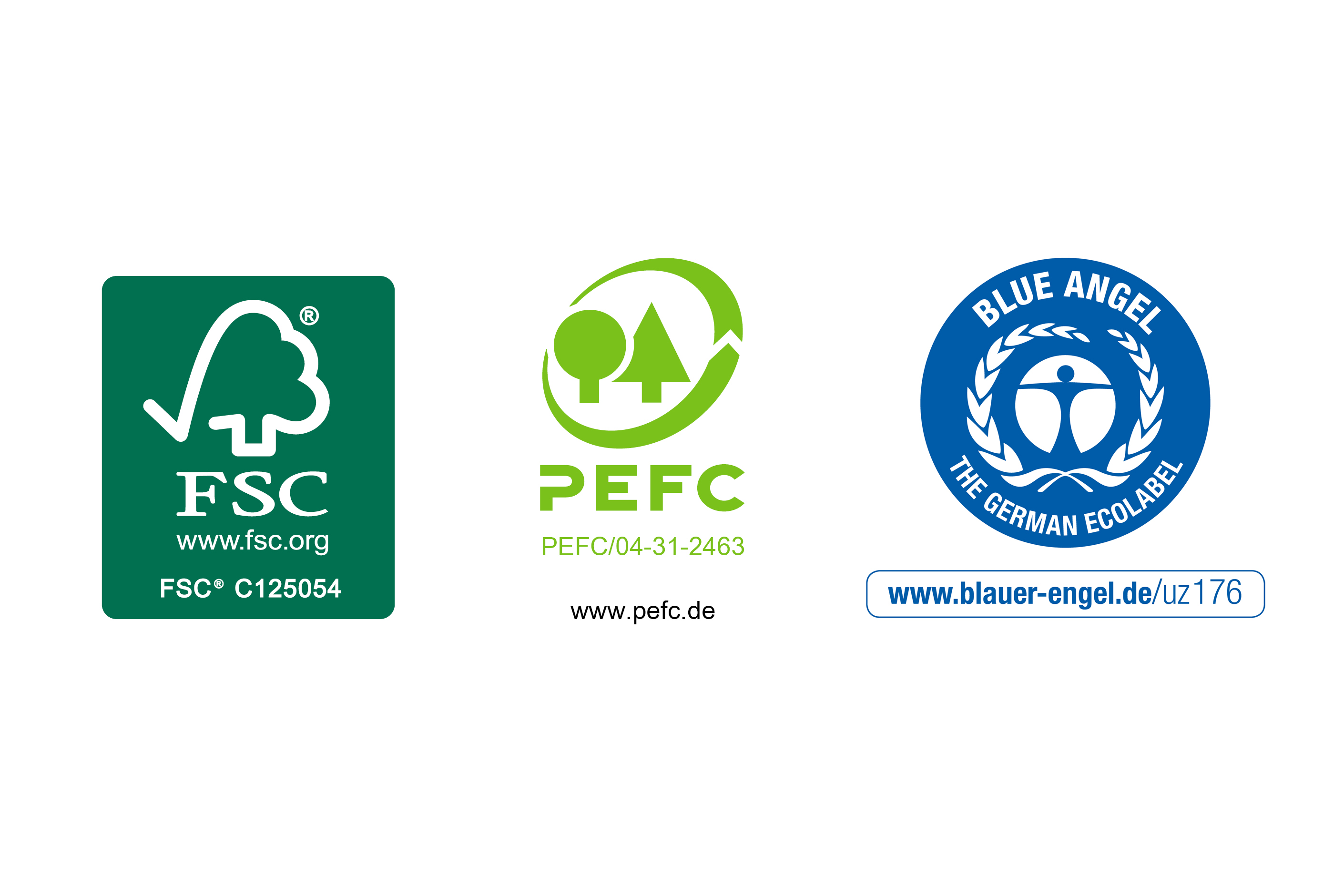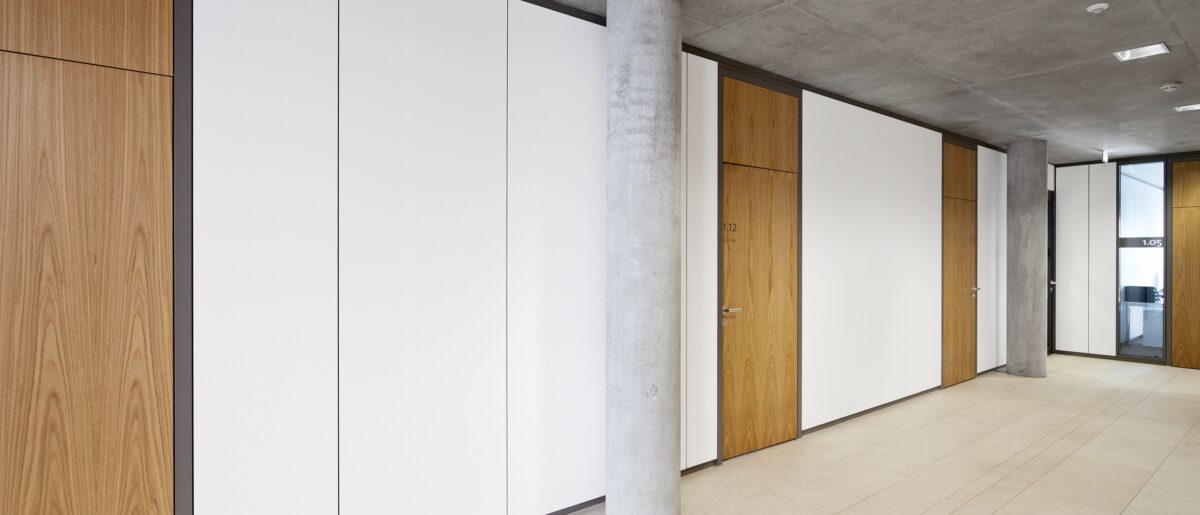
fecowall
feco-partition wall systems offer a wide variety of room solutions
fecopartition wall systems are as individual as your project.
System partition walls are lightweight, non-load-bearing, unitized and removable interior walls with closed and transparent surfaces made of wood, glass and metal. They consist of a metal substructure and two-sided cladding with intermediate insulation as well as glazings and doors. The wall elements are prefabricated building-specific at the factory and assembled on site in short, clean assembly processes.
Highest requirements fulfilled
feco system walls meet the highest construction-related requirements in terms of sound insulation, sound absorption, fire protection and statics. Add to this, the wide-ranging design options. In addition to a wide variety of surfaces, the feco system offers a wide range of glazing constructions for every requirement and every taste.
Please contact us for more information on how we can individually meet your specific requirements.
Relocatability and adaptability
The great advantage of the system walls is their relocatability. In conjunction with an element system matched to the building grid, rooms can be subsequently adapted to requirements, walls installed and removed or doors exchanged for wall elements. If required, even during ongoing business operation. These points are exactly what make the walls sustainable systems that protect the environment. The additional investment compared to drywall walls usually pays for itself with the first conversion measure.
Wide range of design options
The partition wall elements – whether solid wall, glazing or door units – all have a basic wall thickness of 105 mm. Door and glass frames are face-flush with the closed wall elements and separated by 6 mm shadow joints. The only exceptions to this wall thickness are the fecoplan all-glass structures and the special design variants with wall thicknesses of 125 mm and 175 mm respectively for exceptional static and acoustic requirements.
All fastenings are concealed as standard. Screw connections or other point connections are not visible, neither in the closed wall elements nor in glass walls. Connections to the floor, wall and ceiling have recessed shadow joints. The ceiling connection has a standard telescopic design to accommodate construction tolerances and structural movements.
As a CoC-certified company, feco can offer the planking of the fecowall solid wall from its own production with wood materials from sustainable forestry with FSC® or PEFC certification.
In the fecowall Blue version, the solid wall is available with melamine resin or laminate surfaces with the DE-UZ 176 Blue Angel eco-label.
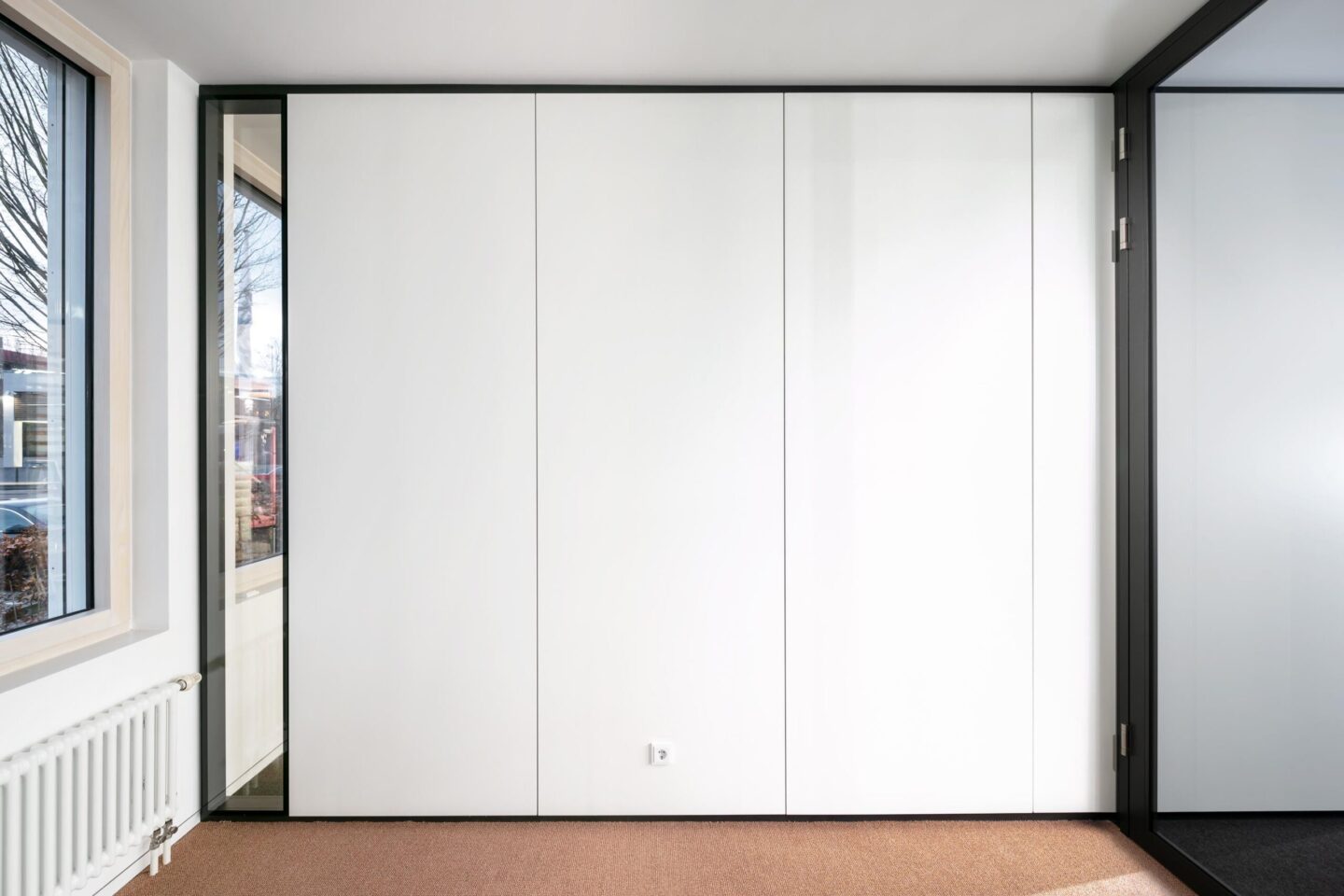
Info
- Project
- ErlebnisReich in feco-forum
- Solid wall
- fecowall
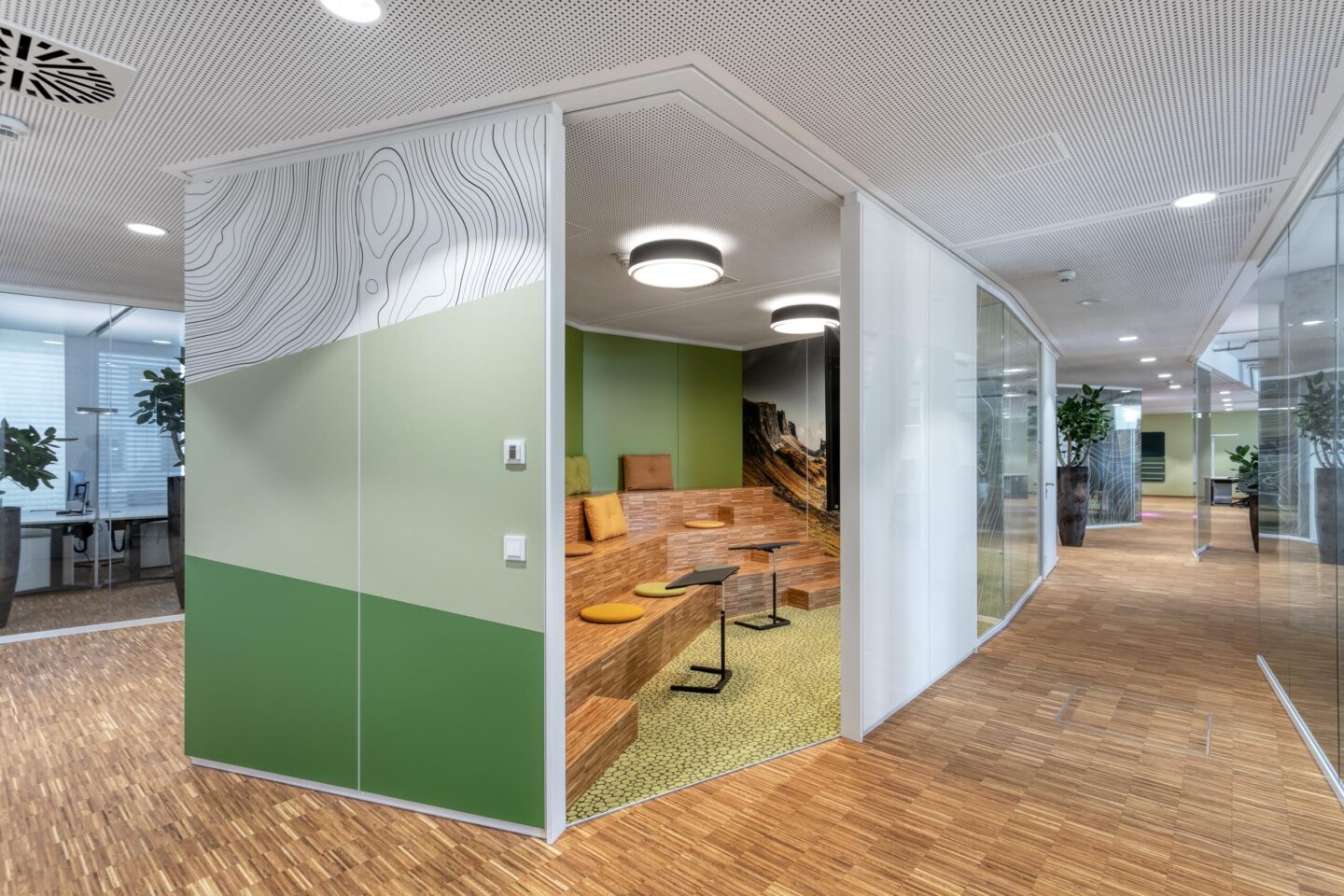
Info
- Project
- Disy Informationssysteme
- Solid wall
- fecowall
- Glass wall
- fecoplan

Info
- Solid wall
- fecowall
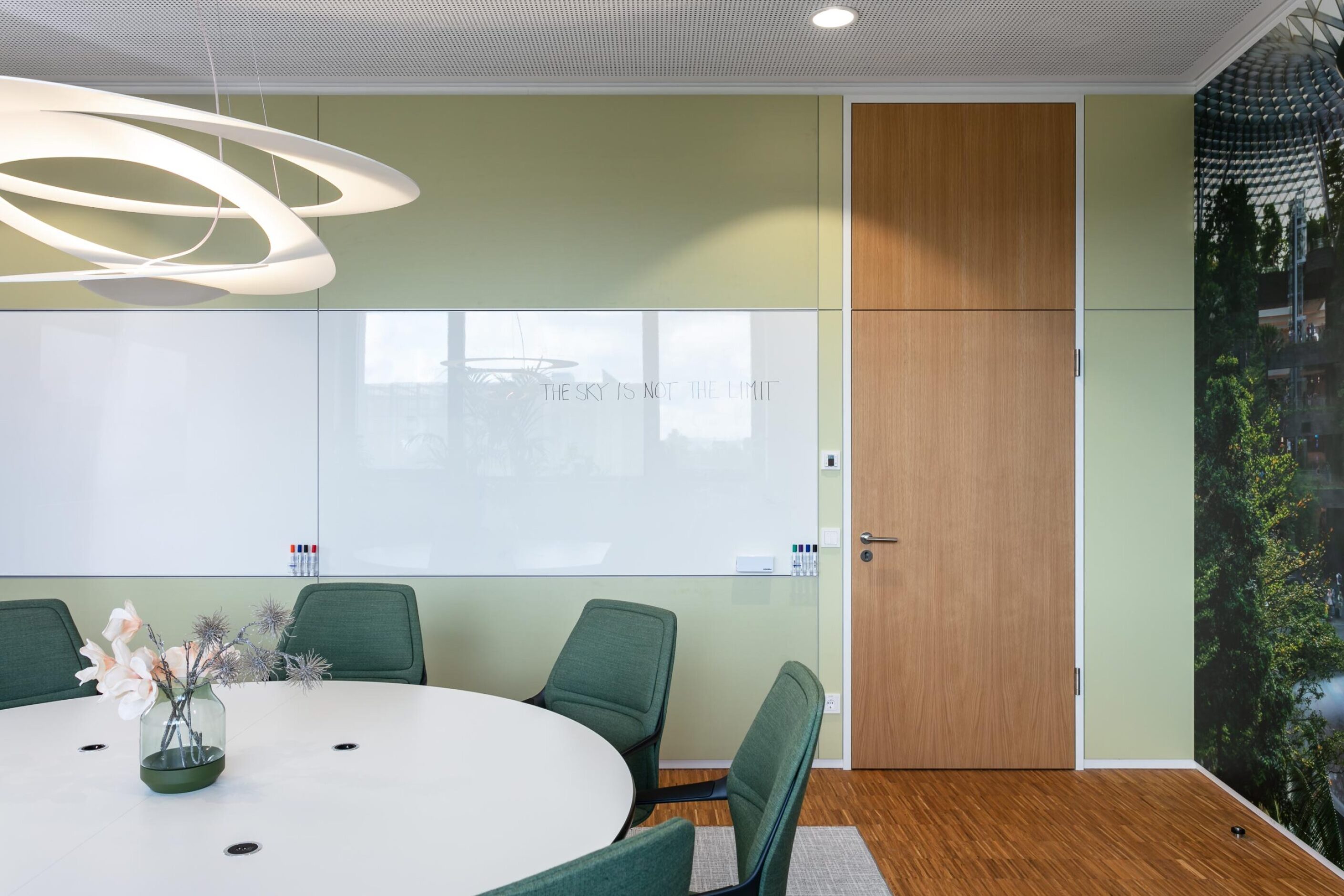
Info
- Project
- Disy Informationssysteme
- Solid wall
- fecoorga, fecowall
- Door
- fecodoor wood
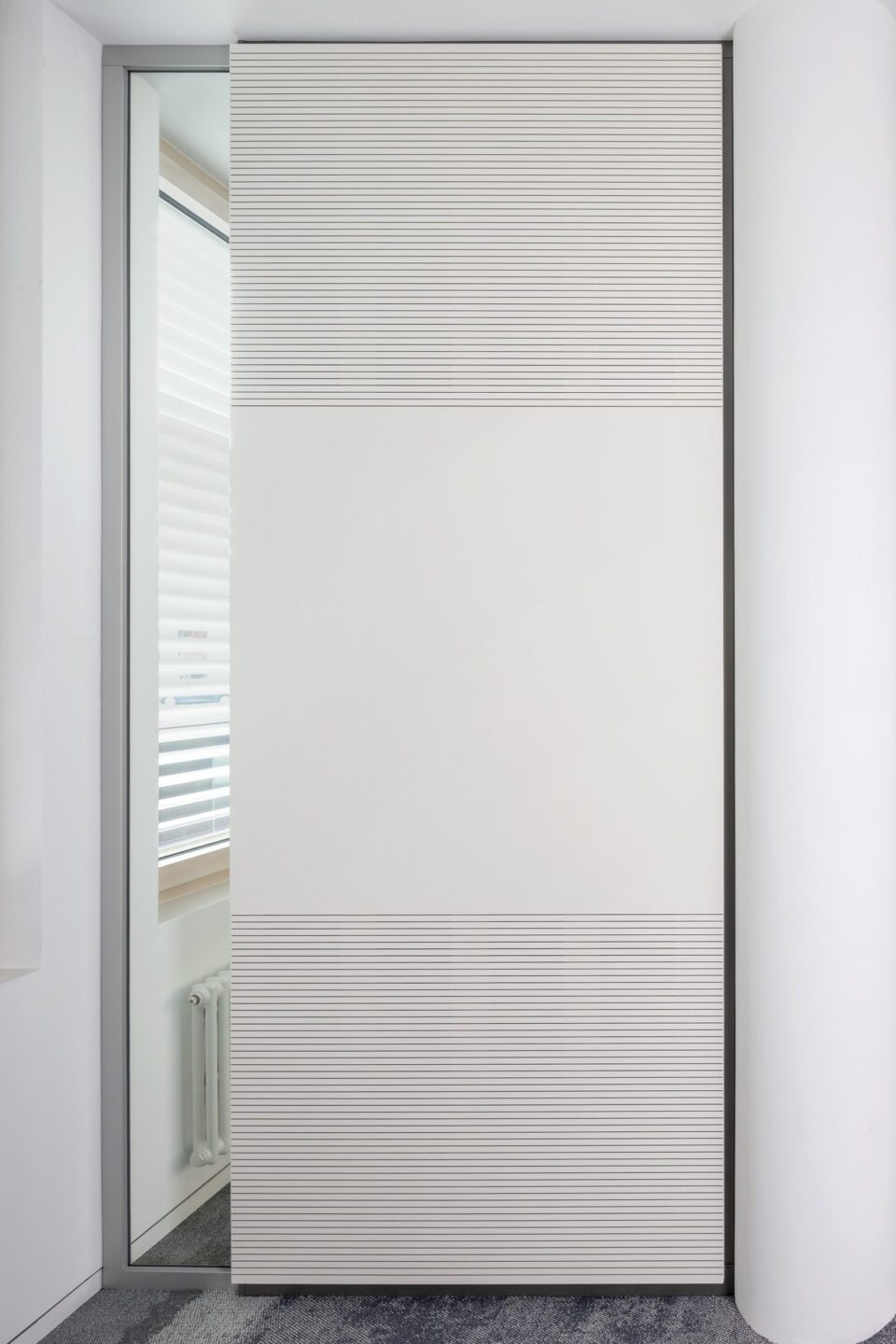
Info
- Project
- ErlebnisReich in feco-forum
- Solid wall
- fecowall
- Acoustic
- fecophon wood
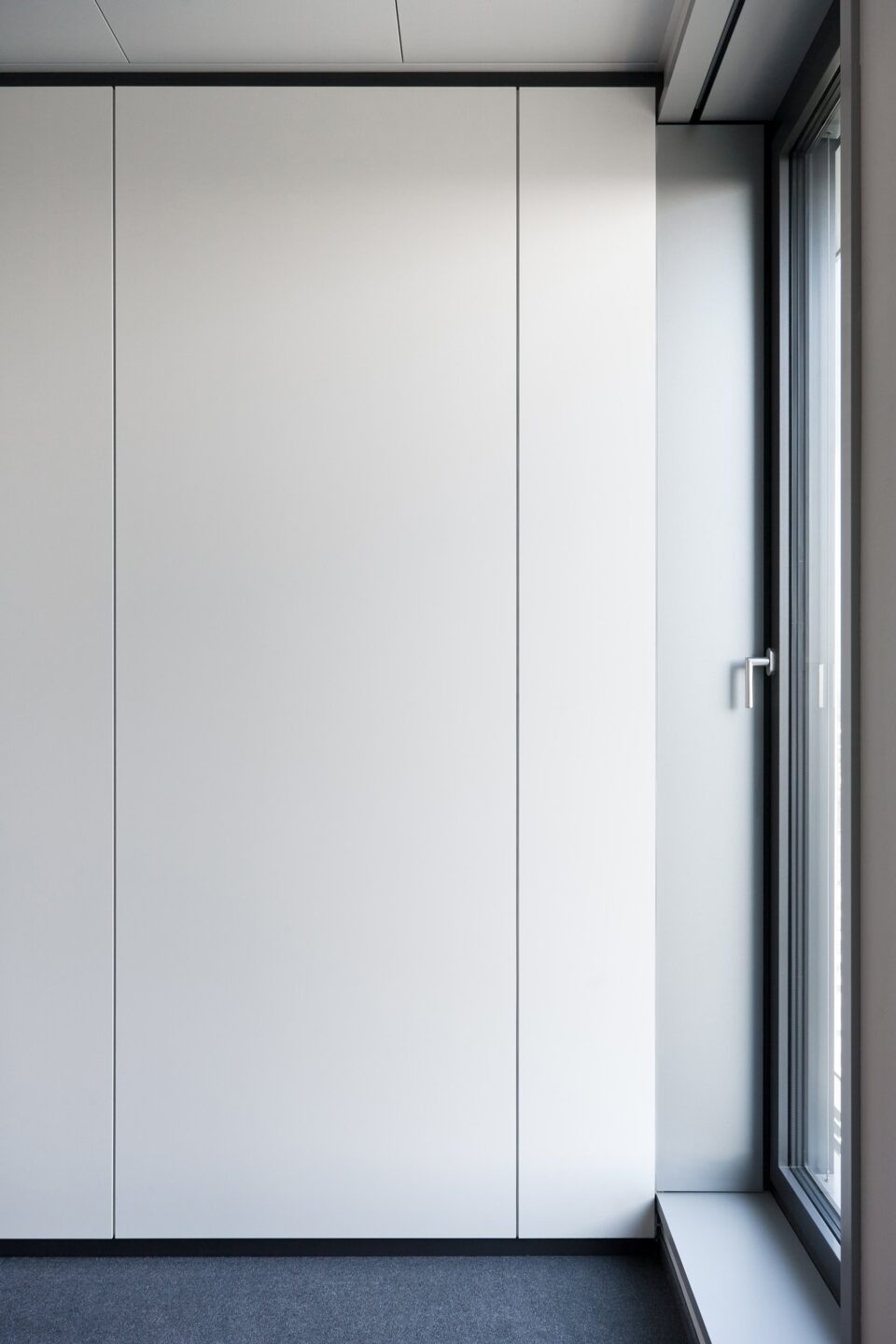
Info
- Project
- Deutsche Börse Headquarters
- Solid wall
- fecowall
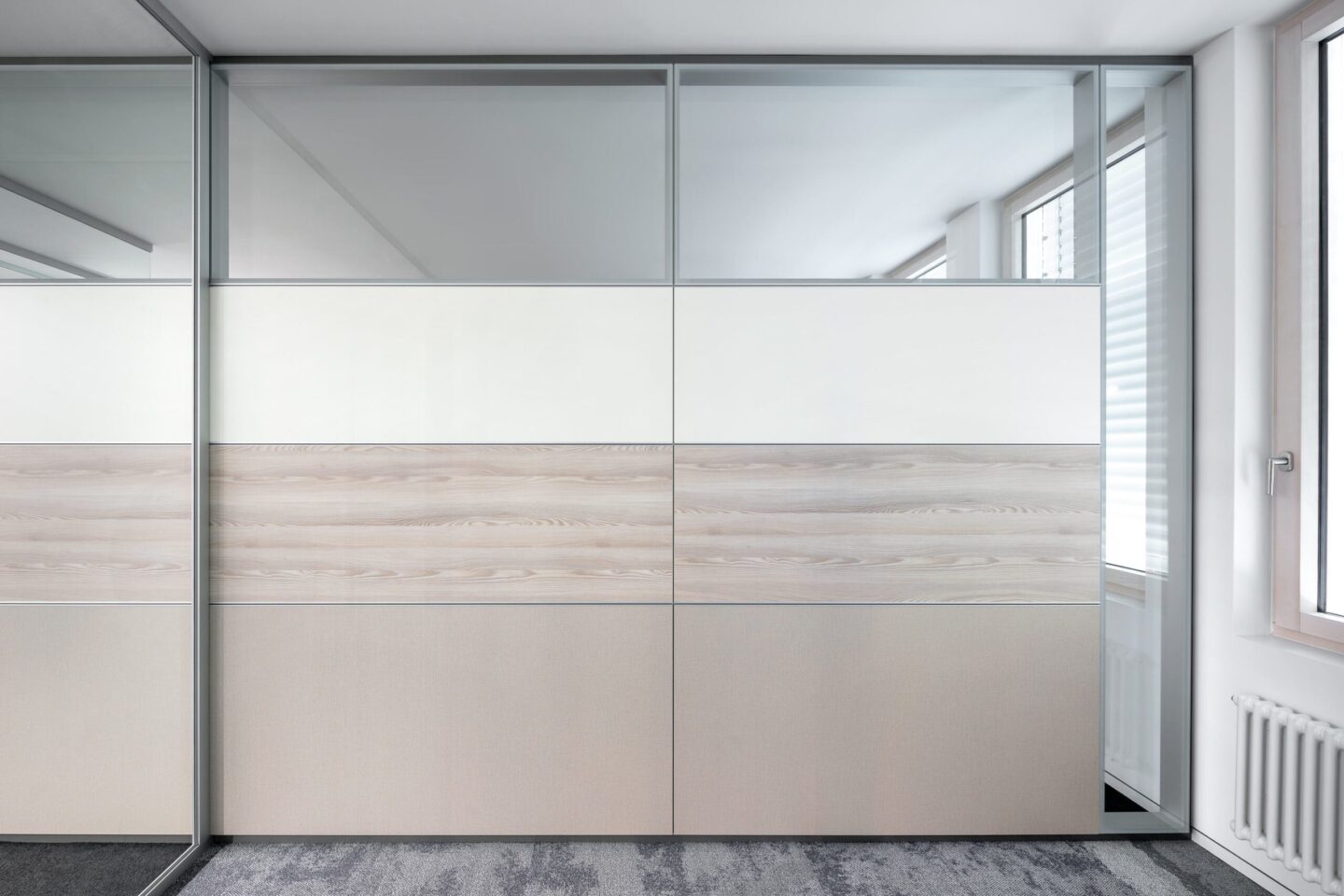
Info
- Project
- ErlebnisReich in feco-forum
- Solid wall
- fecoorga, fecowall
- Glass wall
- fecostruct
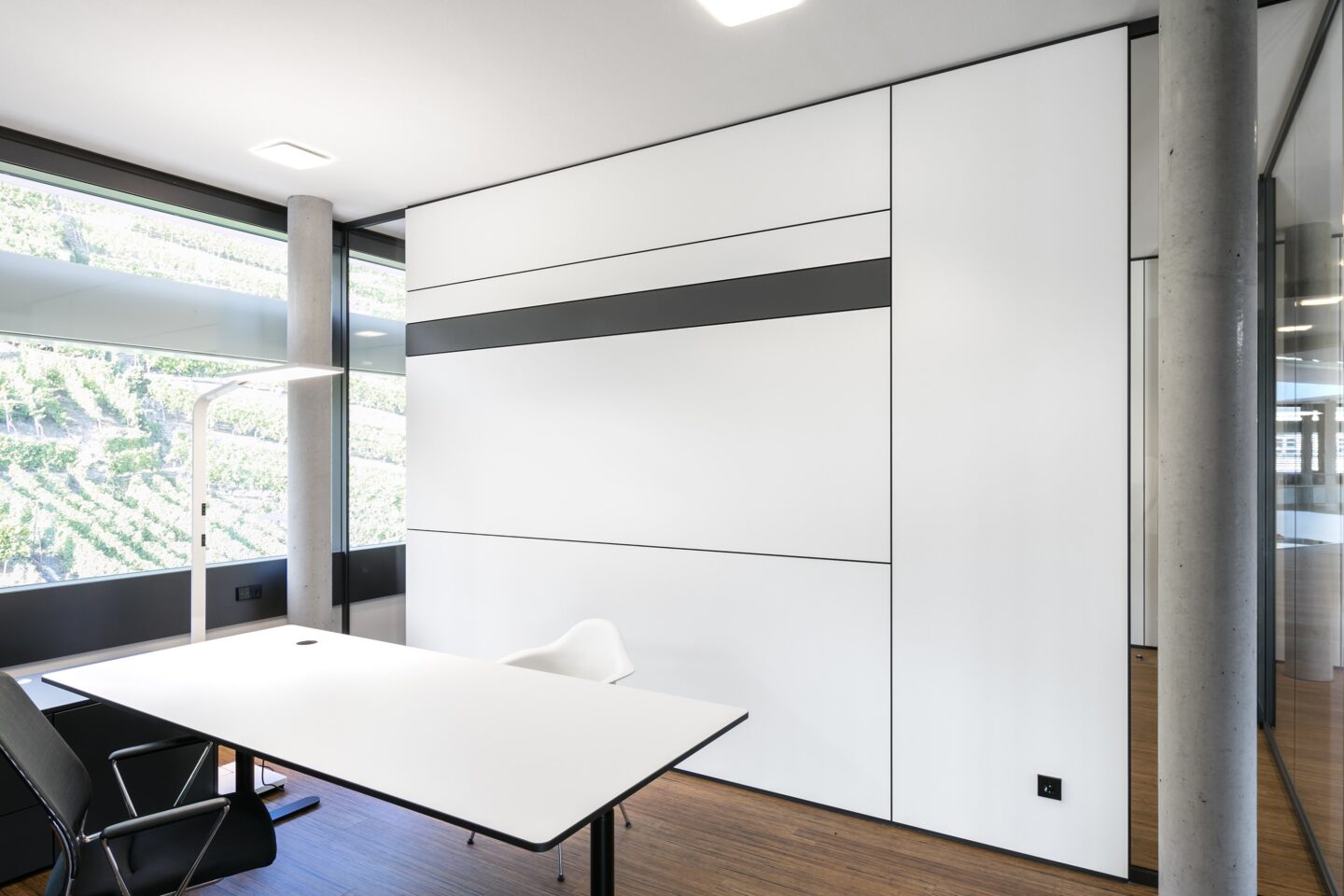
Info
- Project
- Association of the Metal and Electrical Industry
- Solid wall
- fecoorga, fecowall
- Glass wall
- fecoplan
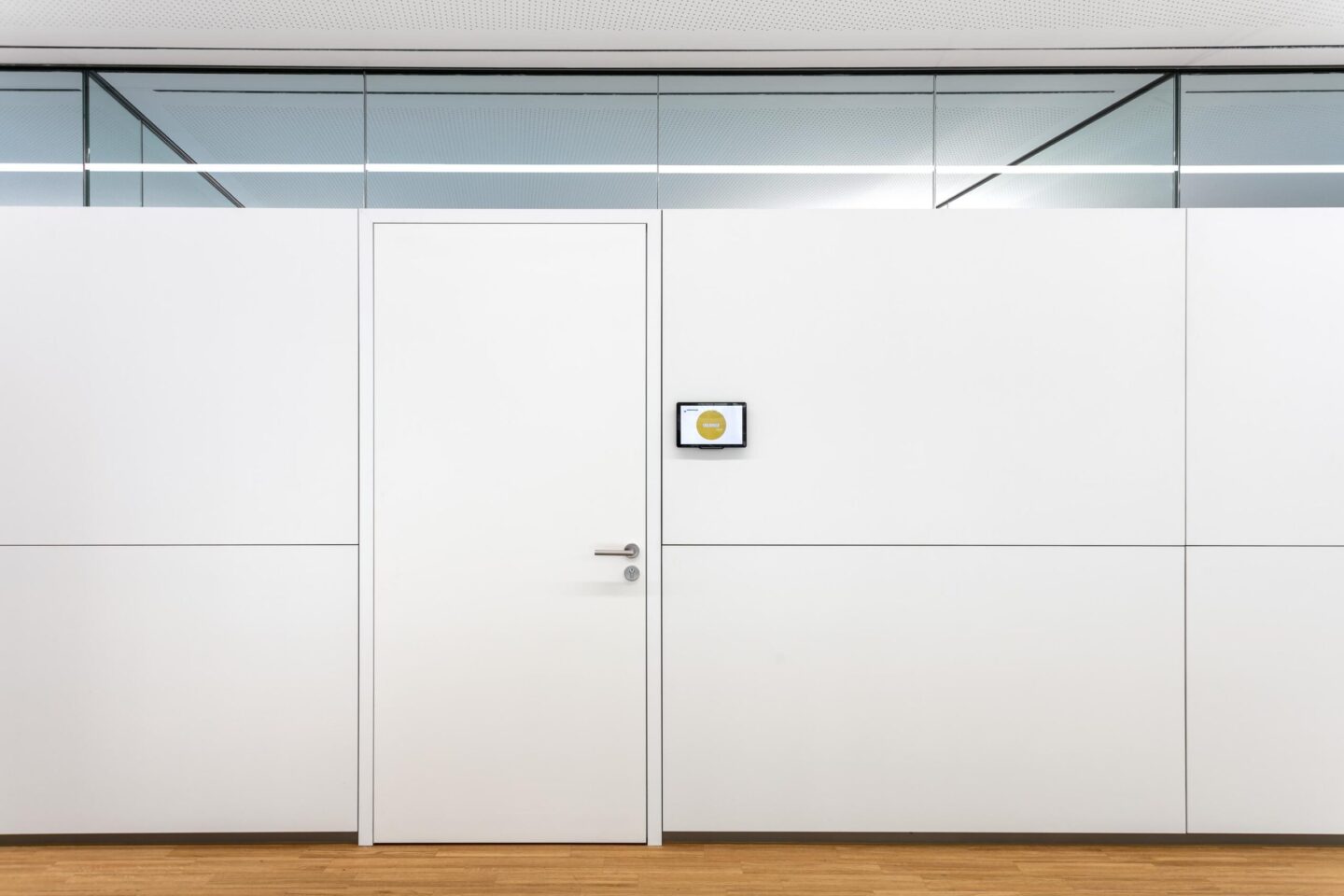
Info
- Project
- weisenburger bau
- Solid wall
- fecowall
- Glass wall
- fecoplan
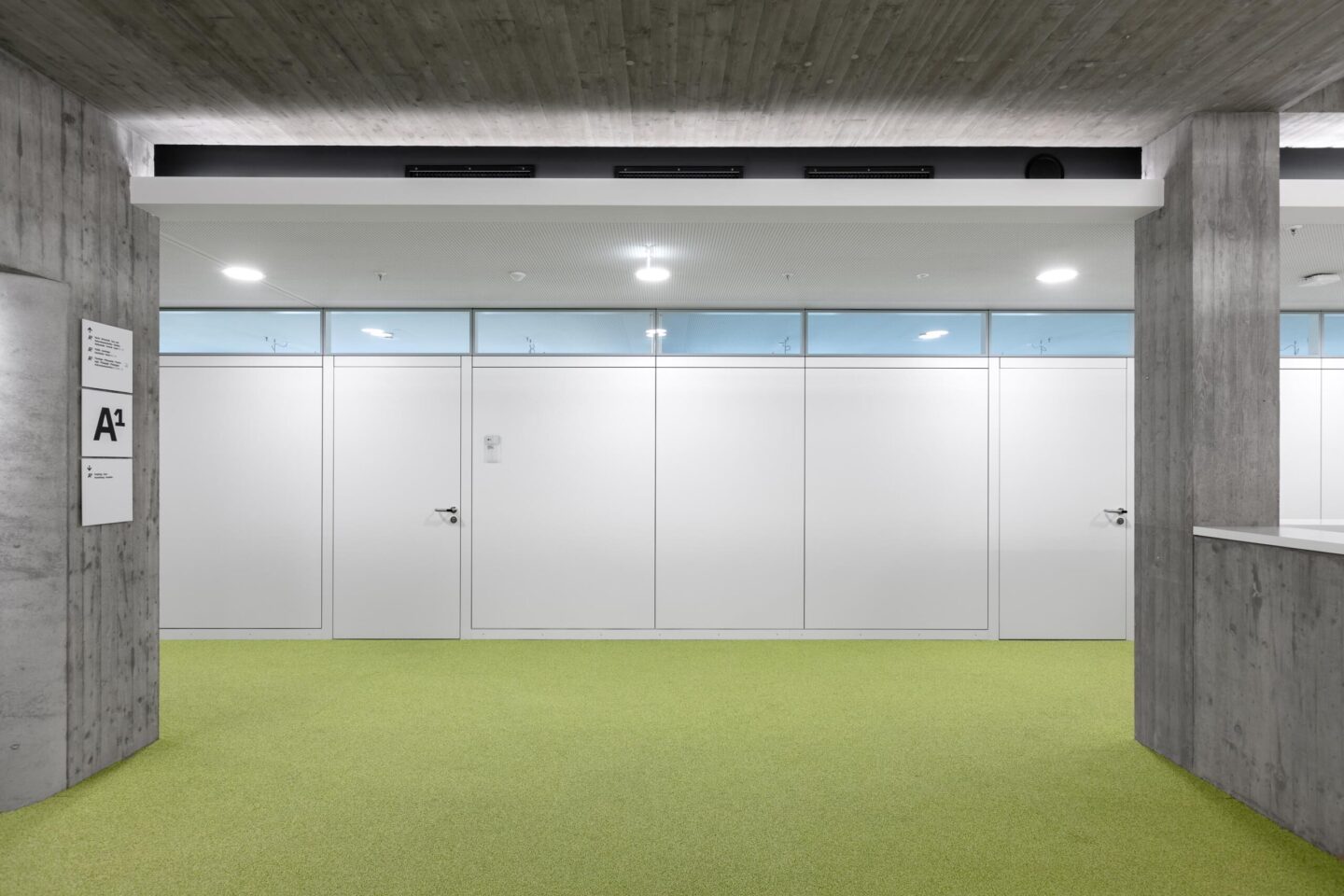
Info
- Project
- Württemberg Library
- Solid wall
- fecowall
- Glass wall
- fecostruct
- Door
- fecodoor wood
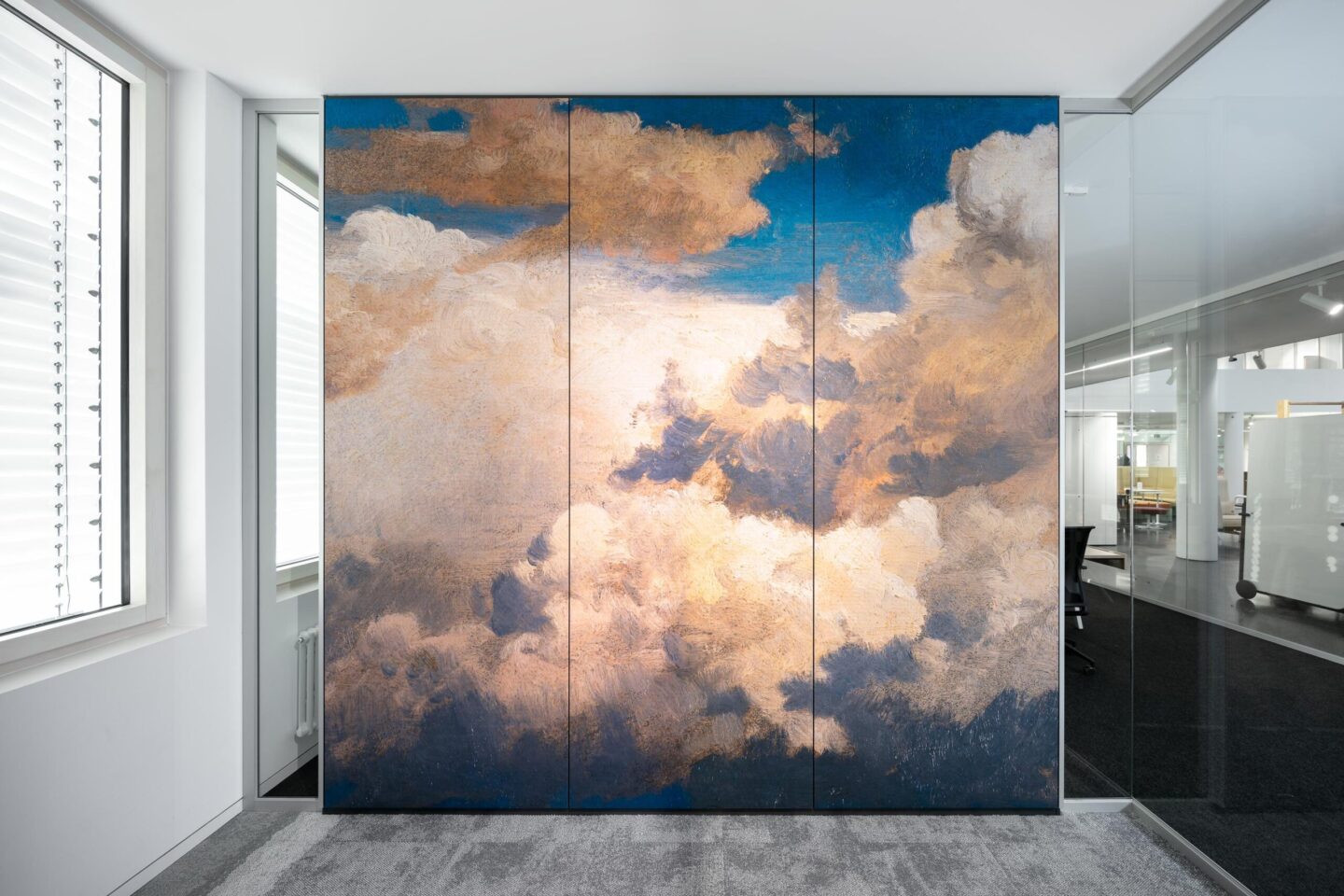
Info
- Project
- ErlebnisReich in feco-forum
- Solid wall
- fecowall
- Acoustic
- fecophon fabric
Projects with fecowall
We are at your service.

We are at your service.
Visit us in the feco-forum on more than 3.500 square meters.
Arrange a consultation