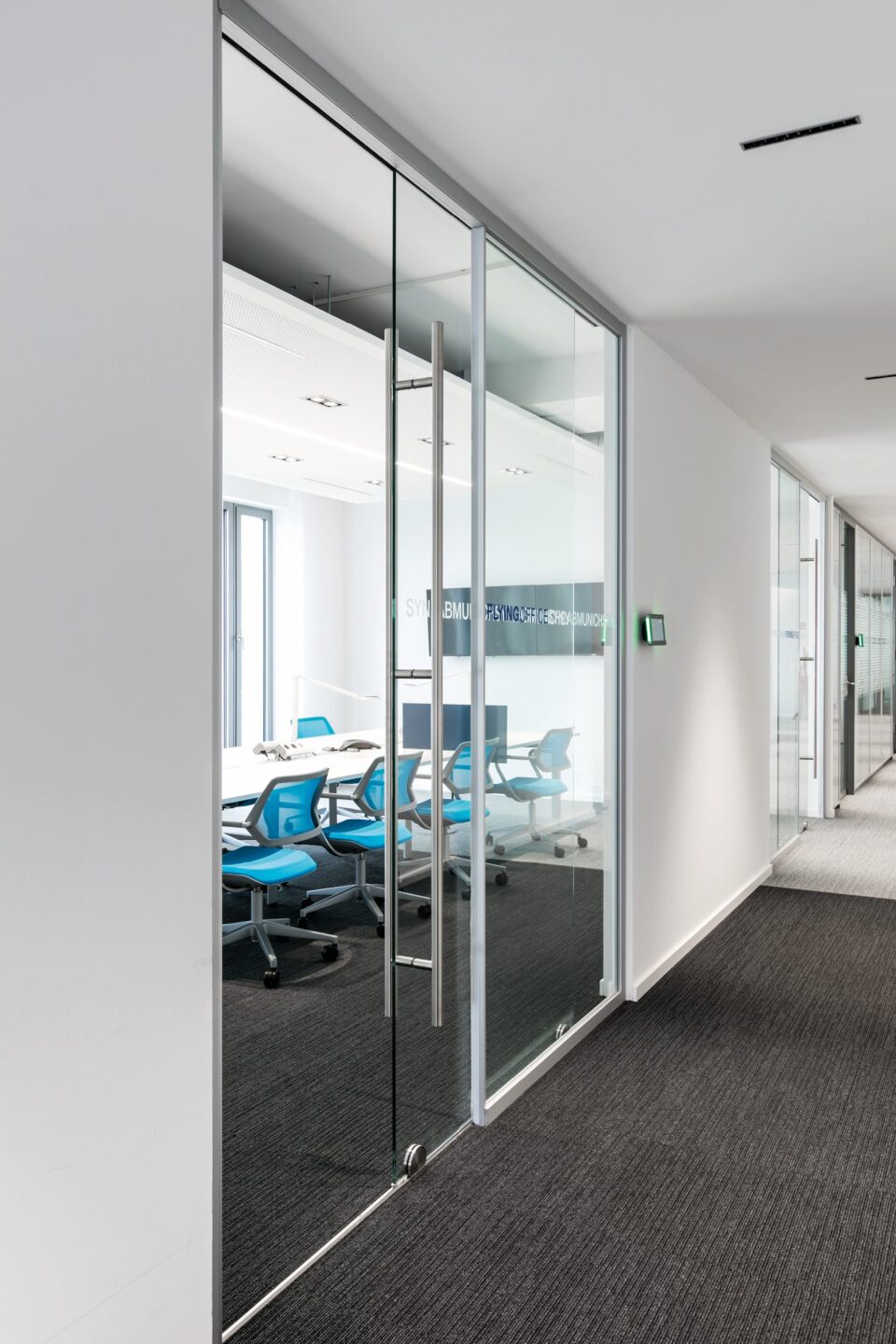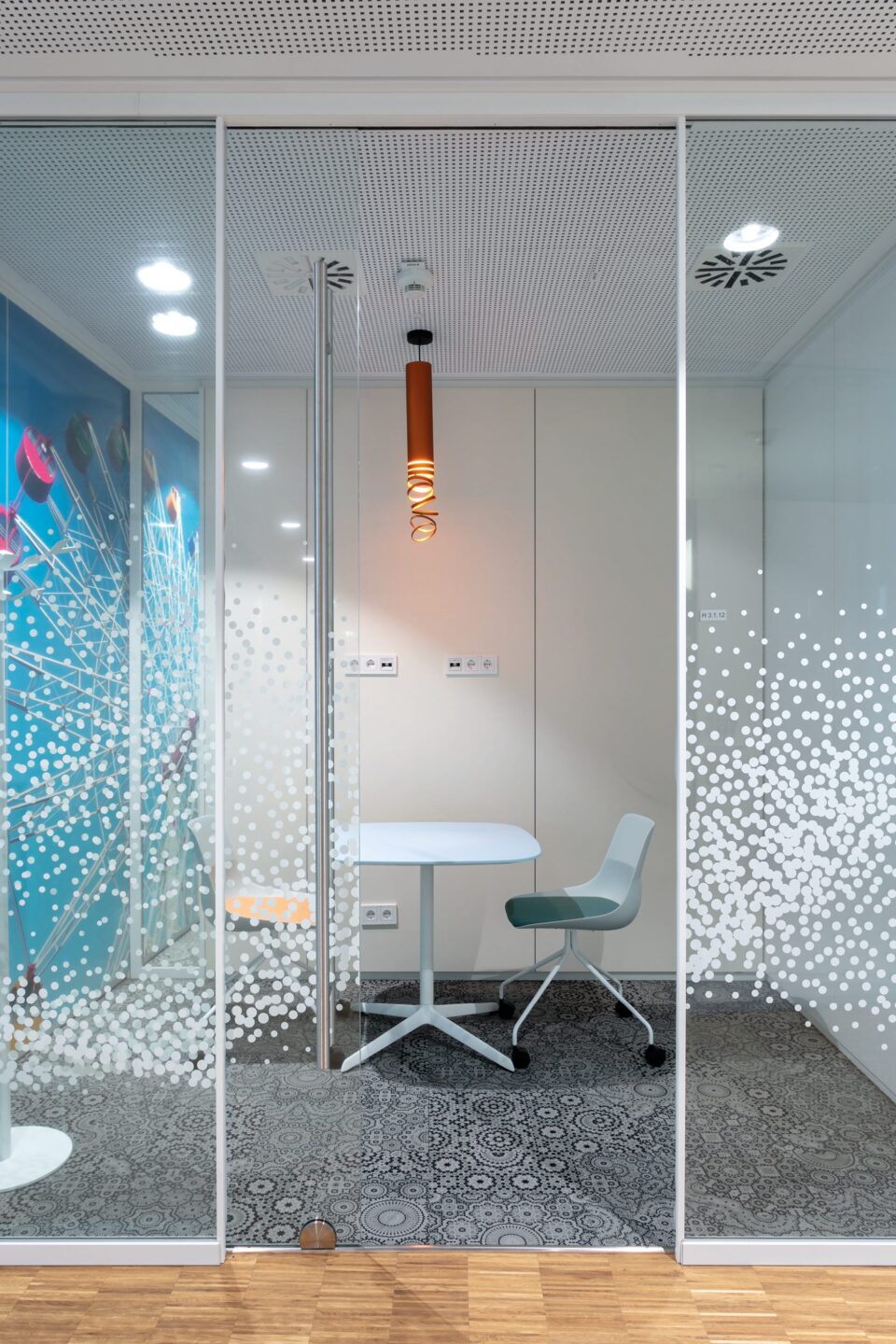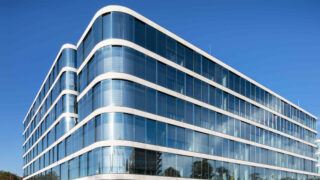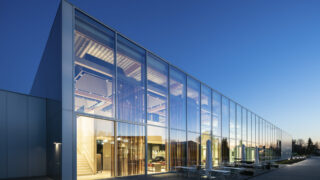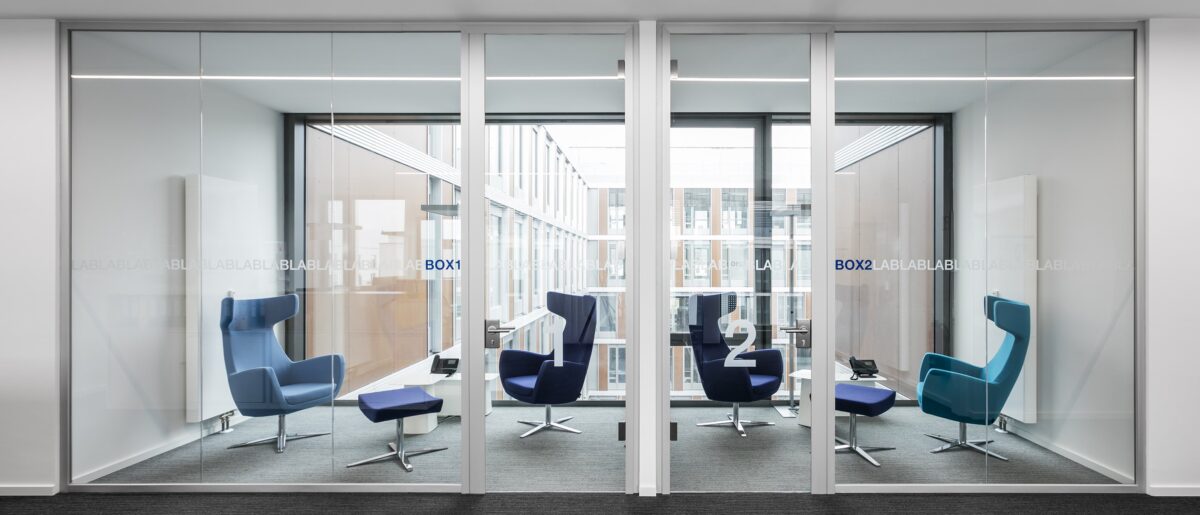
fecodoor glass
Please come in.
feco door elements are as varied as the entire feco product range. Whether made from wood, glass or as framed door – it is guaranteed that you find the right one. And the best thing is: The possible combinations are almost unlimited. It’s your choice. For example a fecostruct door with a fecofix glazing. Whatever your requirement, feco makes it possible. Of course the doors abide by what you expect of the walls: first-class quality down to the last detail and highest acoustic quality. All officially approved with certification. Please come in.
More about fecodoor glass G10
More about fecodoor glass A40
More about fecodoor glass A70
More about fecodoor glass A85
More about fecodoor glass A105
More about fecodoor glass S70
More about fecodoor glass S105
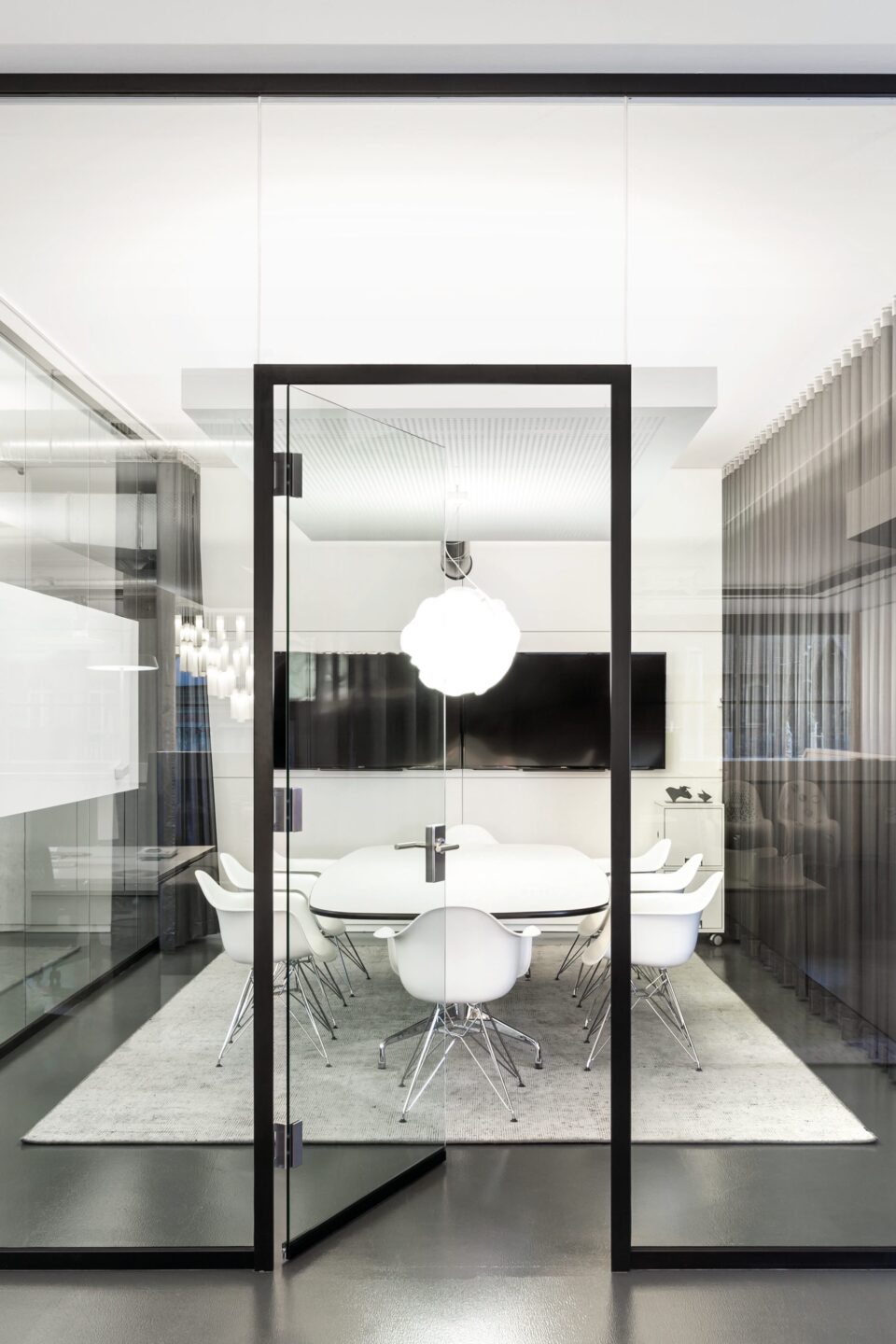
Info
- Project
- Kymo Floorwear
- Door
- fecodoor glass G10
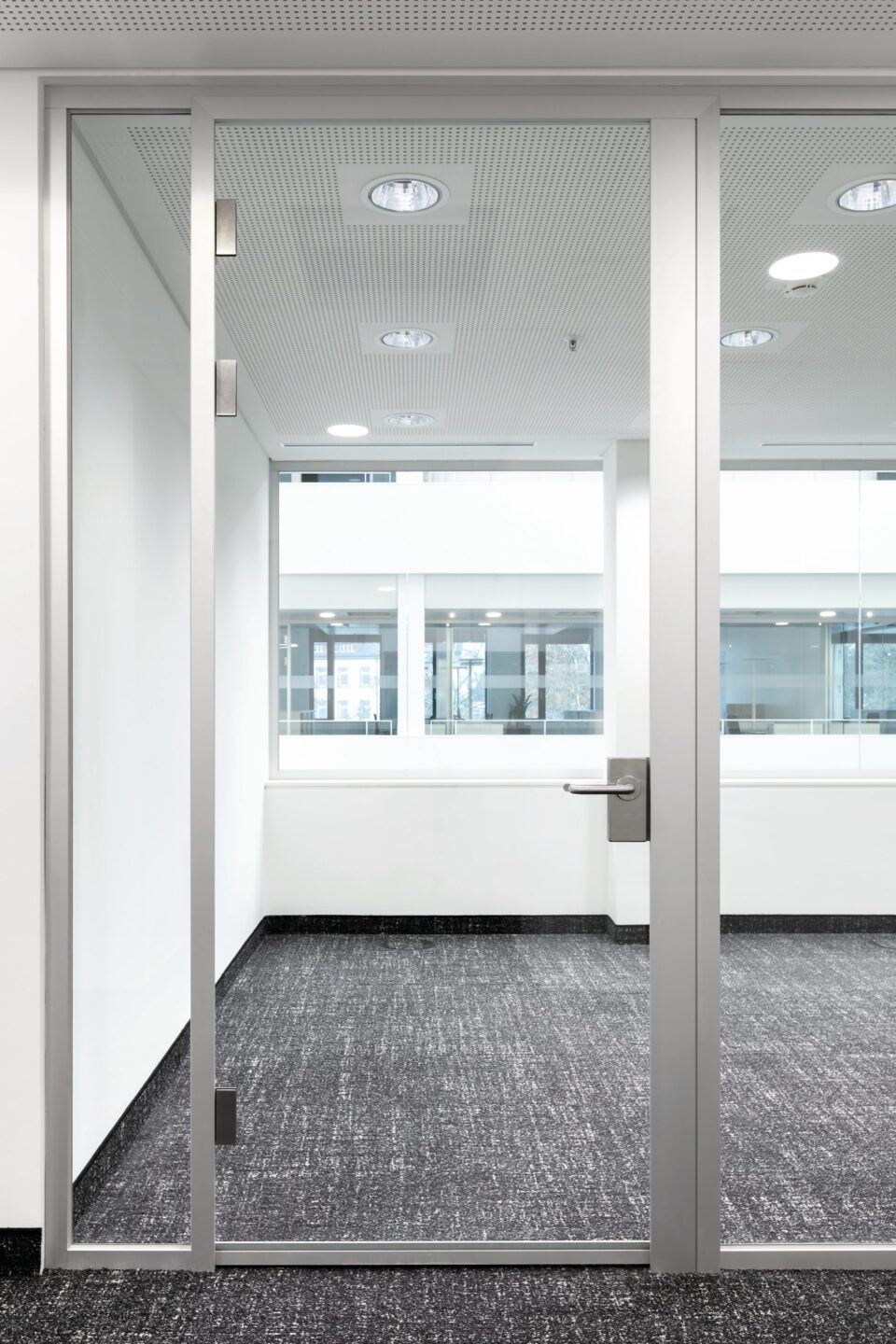
Info
- Glass wall
- fecodoor glass G10
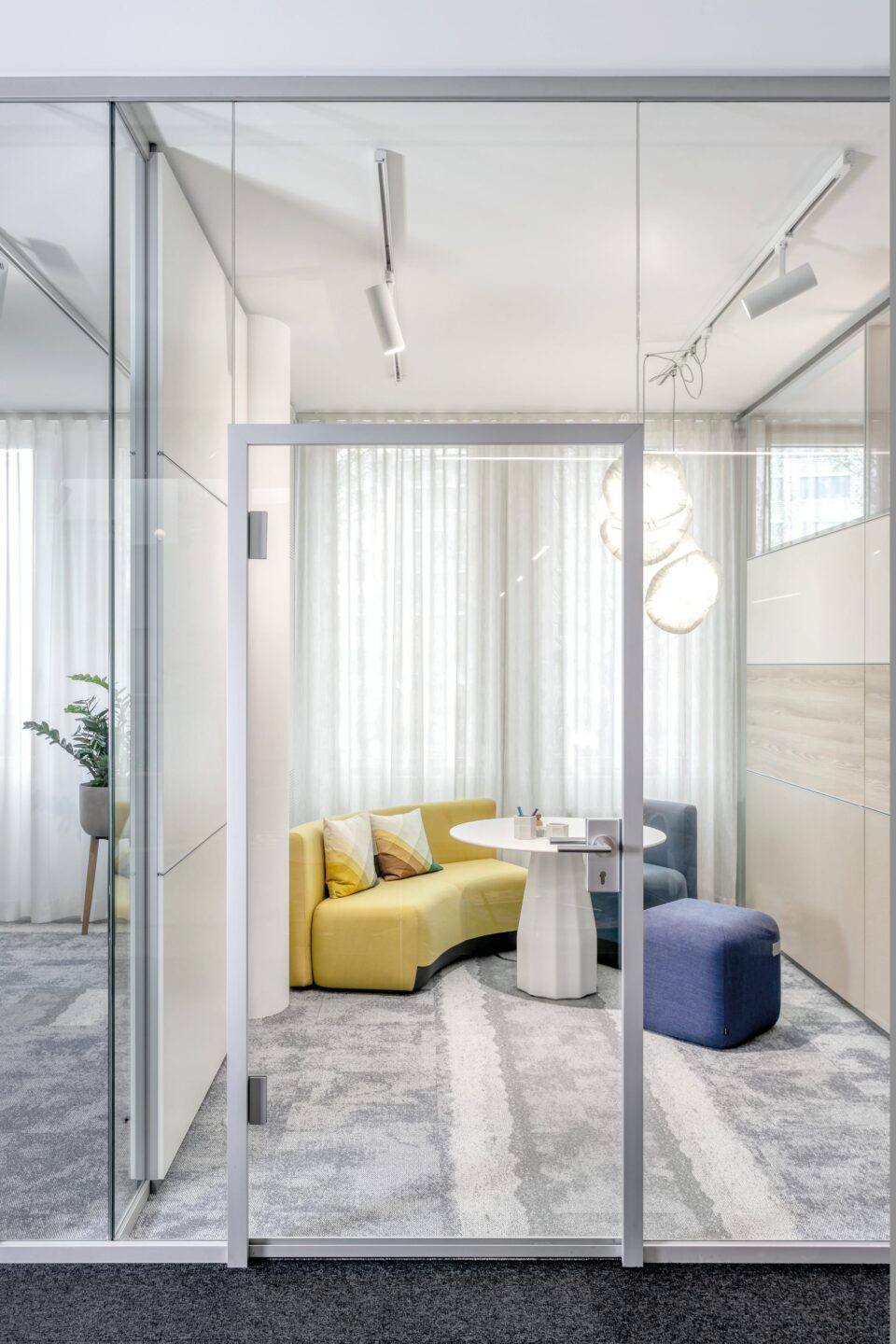
Info
- Glass wall
- fecodoor glass G10
- Details
- Glass door element G10 with aluminium frame T70
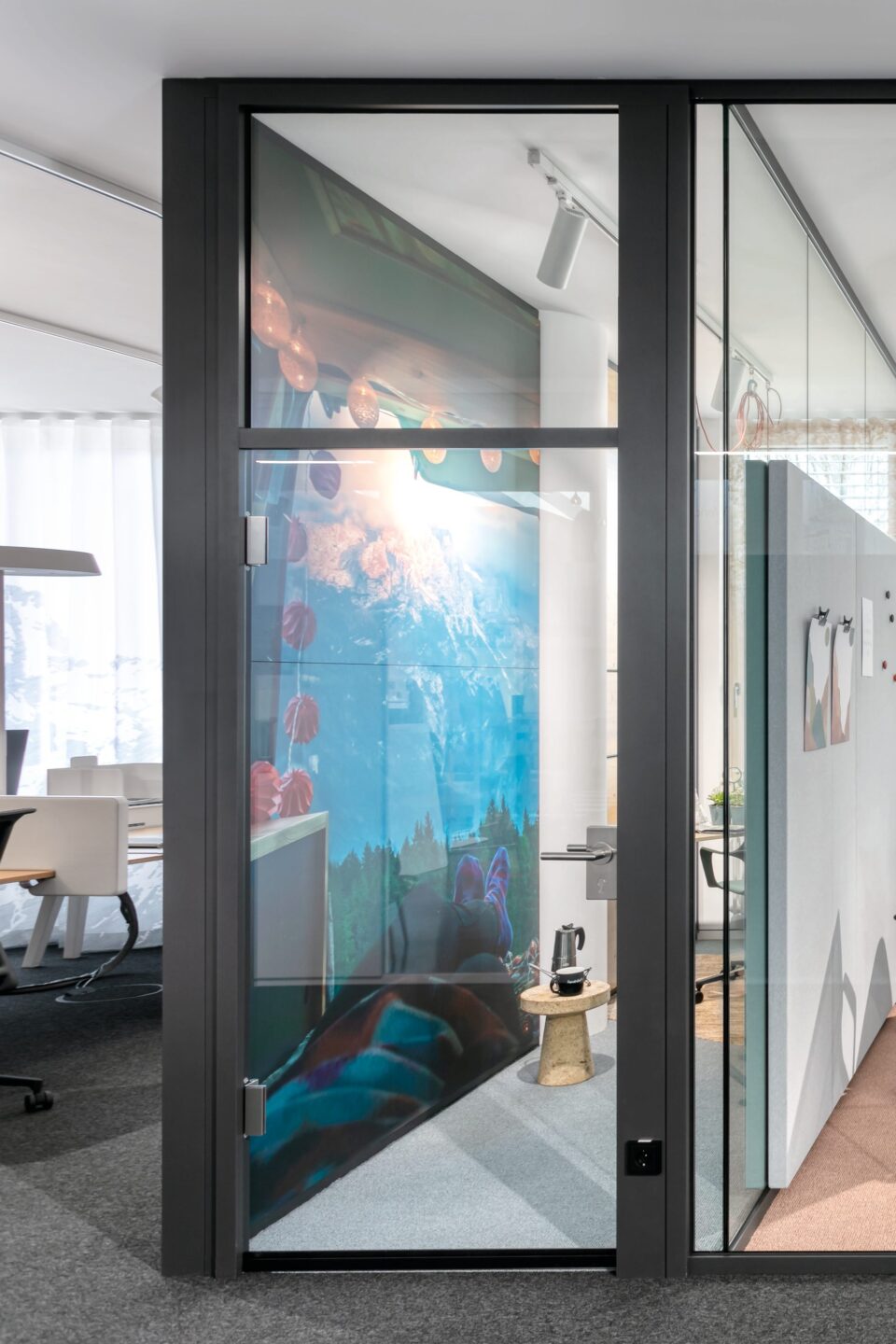
Info
- Glass wall
- fecodoor glass G10
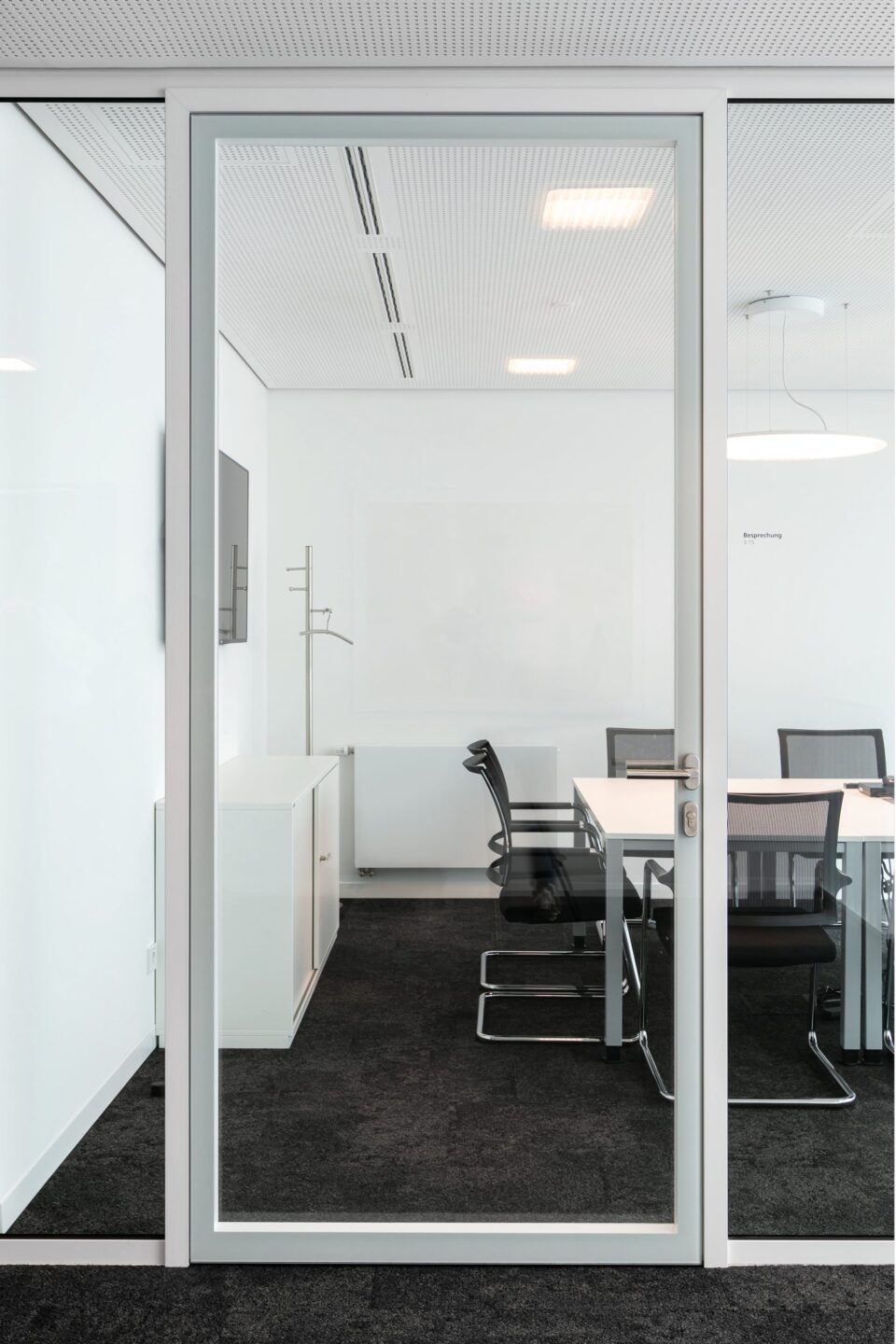
Info
- Door
- fecodoor glass S70
- Details
- with aluminium frame T70
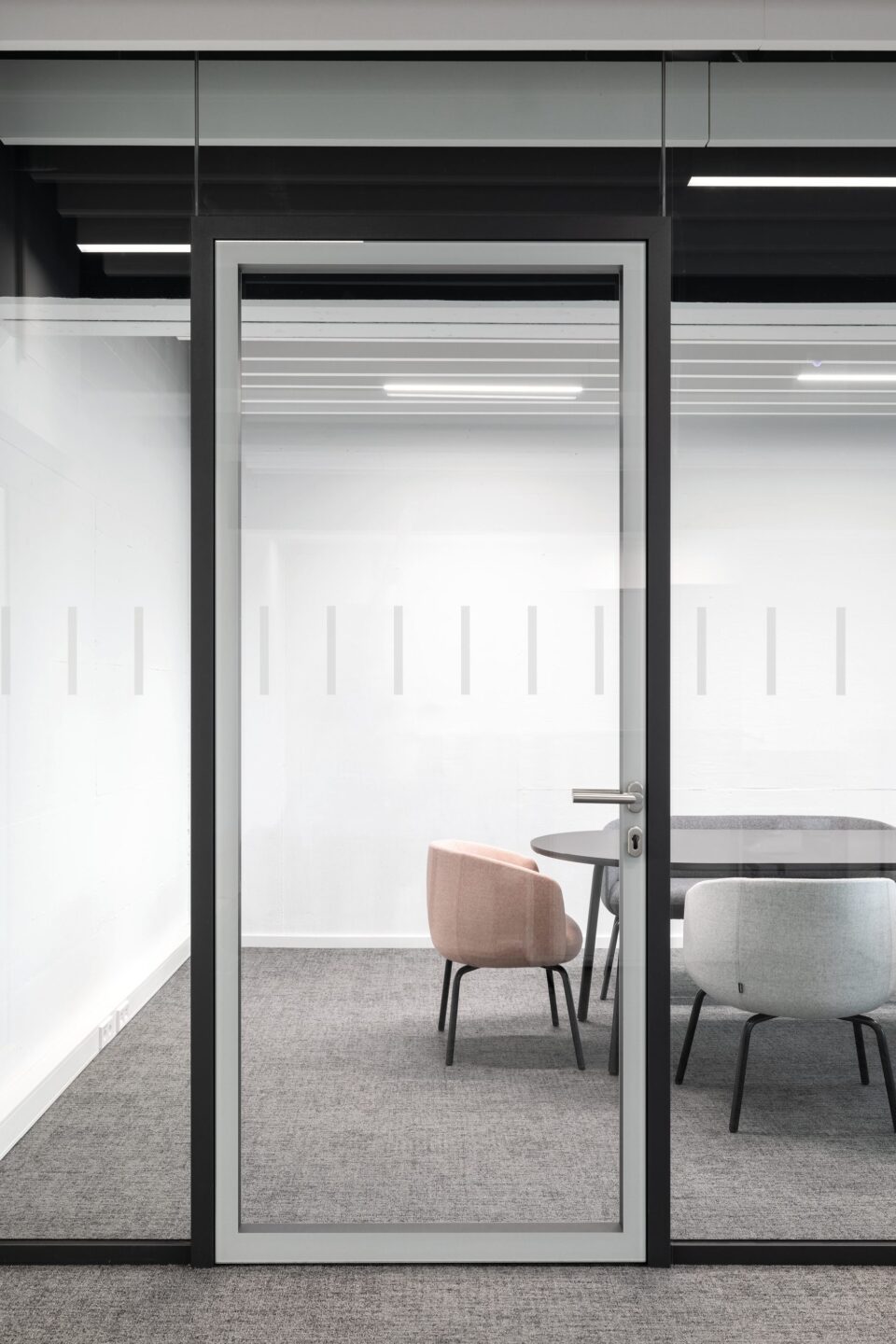
Info
- Glass wall
- fecodoor glass S70
- Details
- with aluminium frame T70
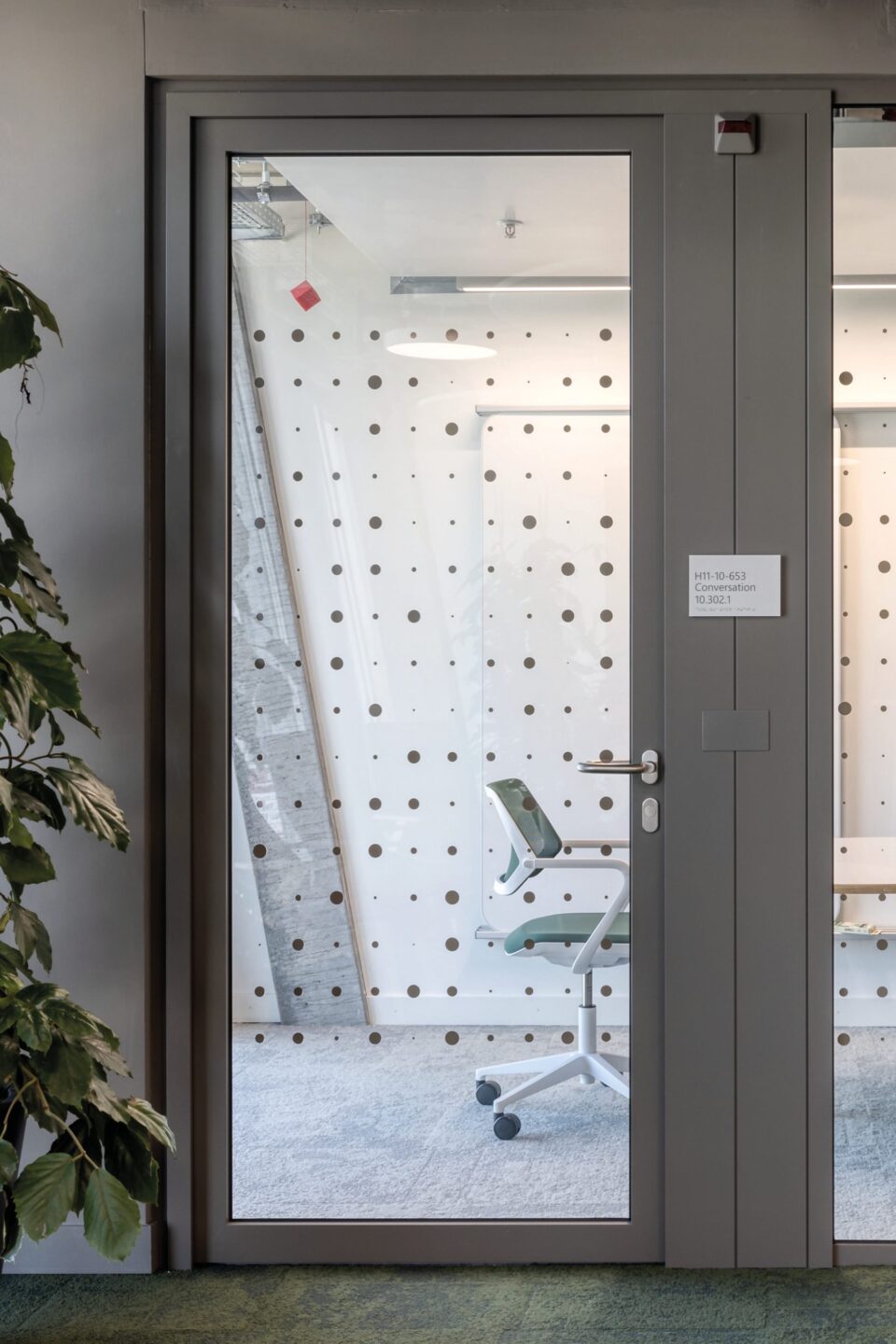
Info
- Glass wall
- fecodoor glass A40
- Details
- with aluminium frame T70 and TST70 double
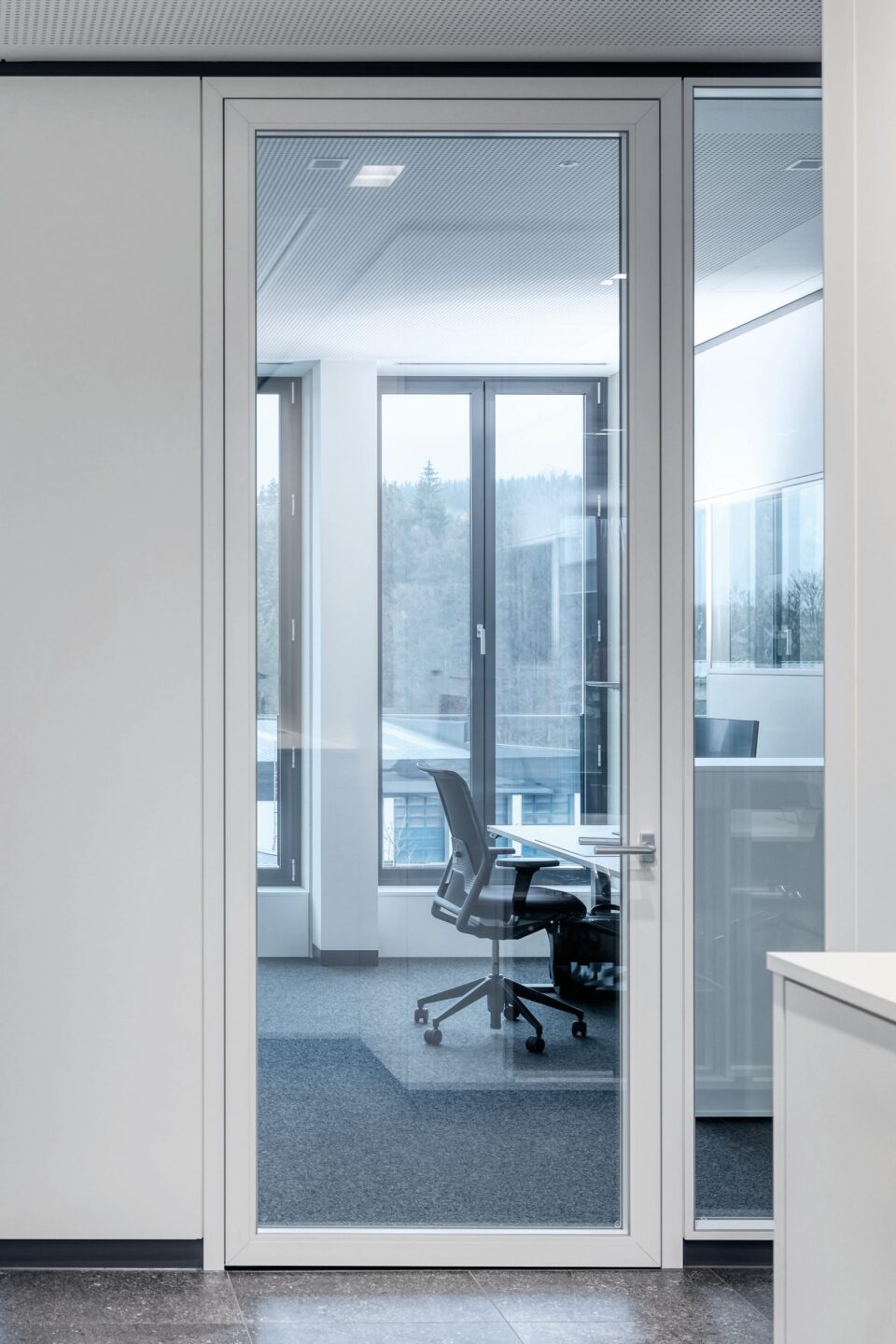
Info
- Door
- fecodoor glass A70
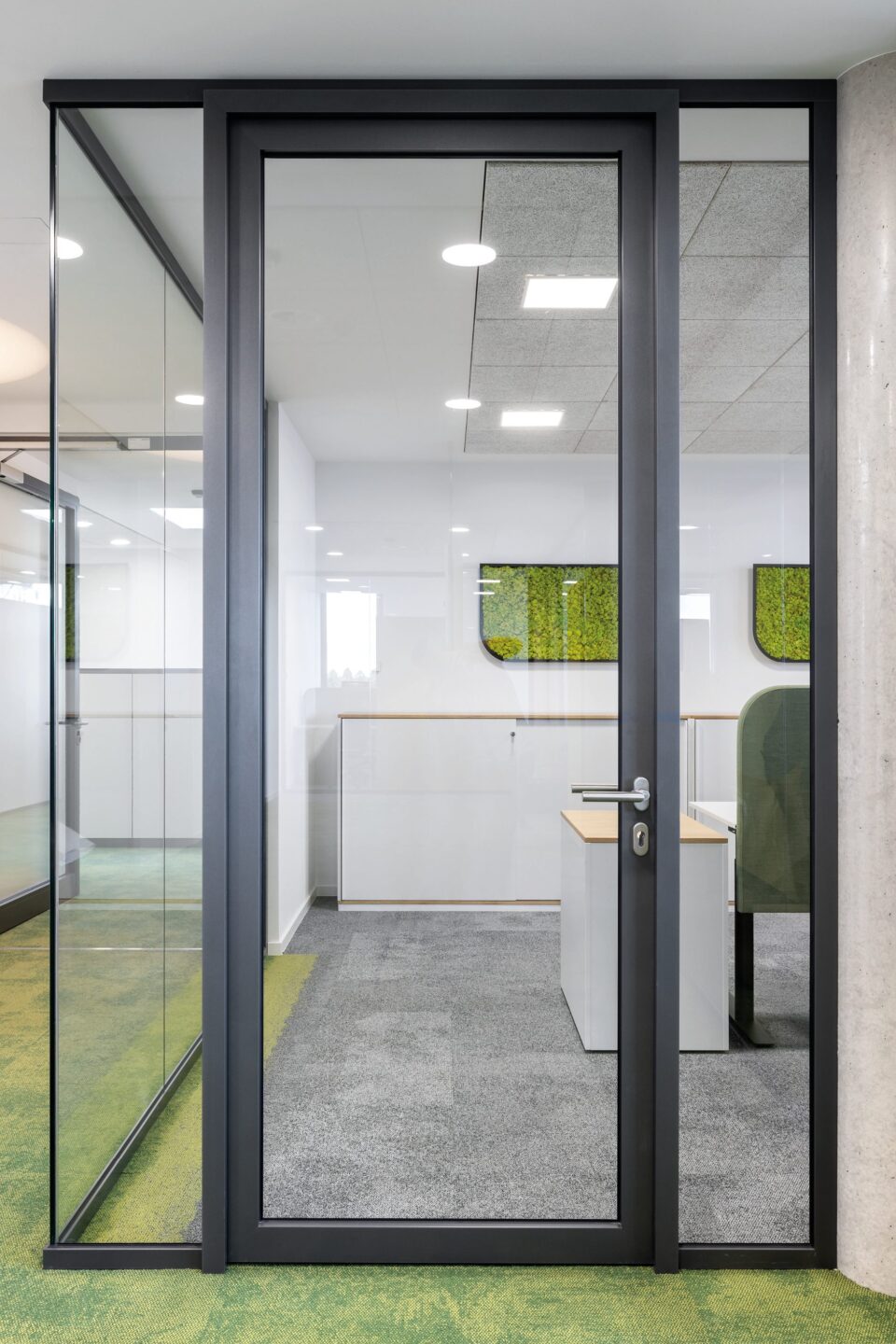
Info
- Door
- fecodoor glass A40
- Details
- with aluminium frame T70
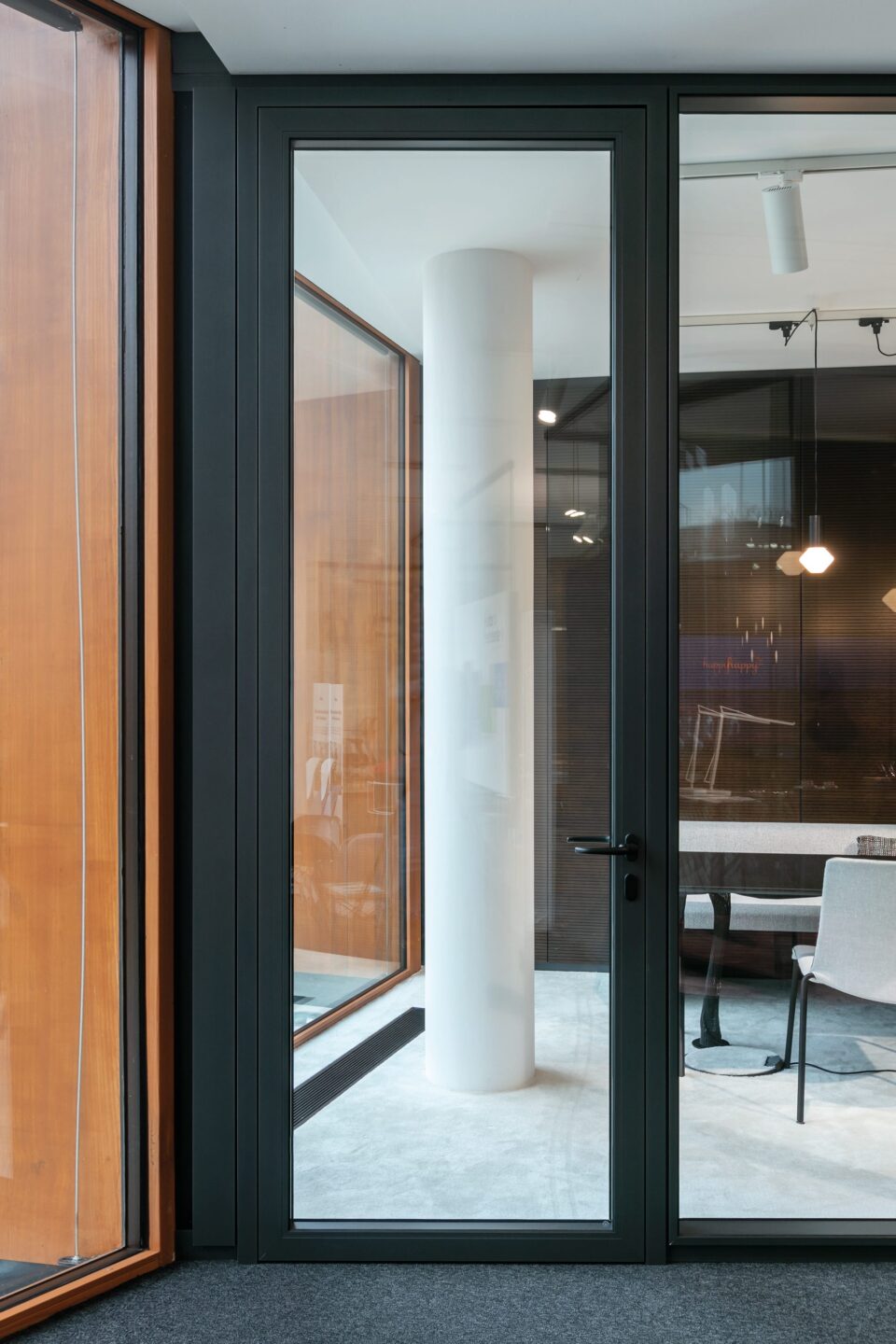
Info
- Door
- fecodoor glass A85
- Details
- with aluminium frame 18/50
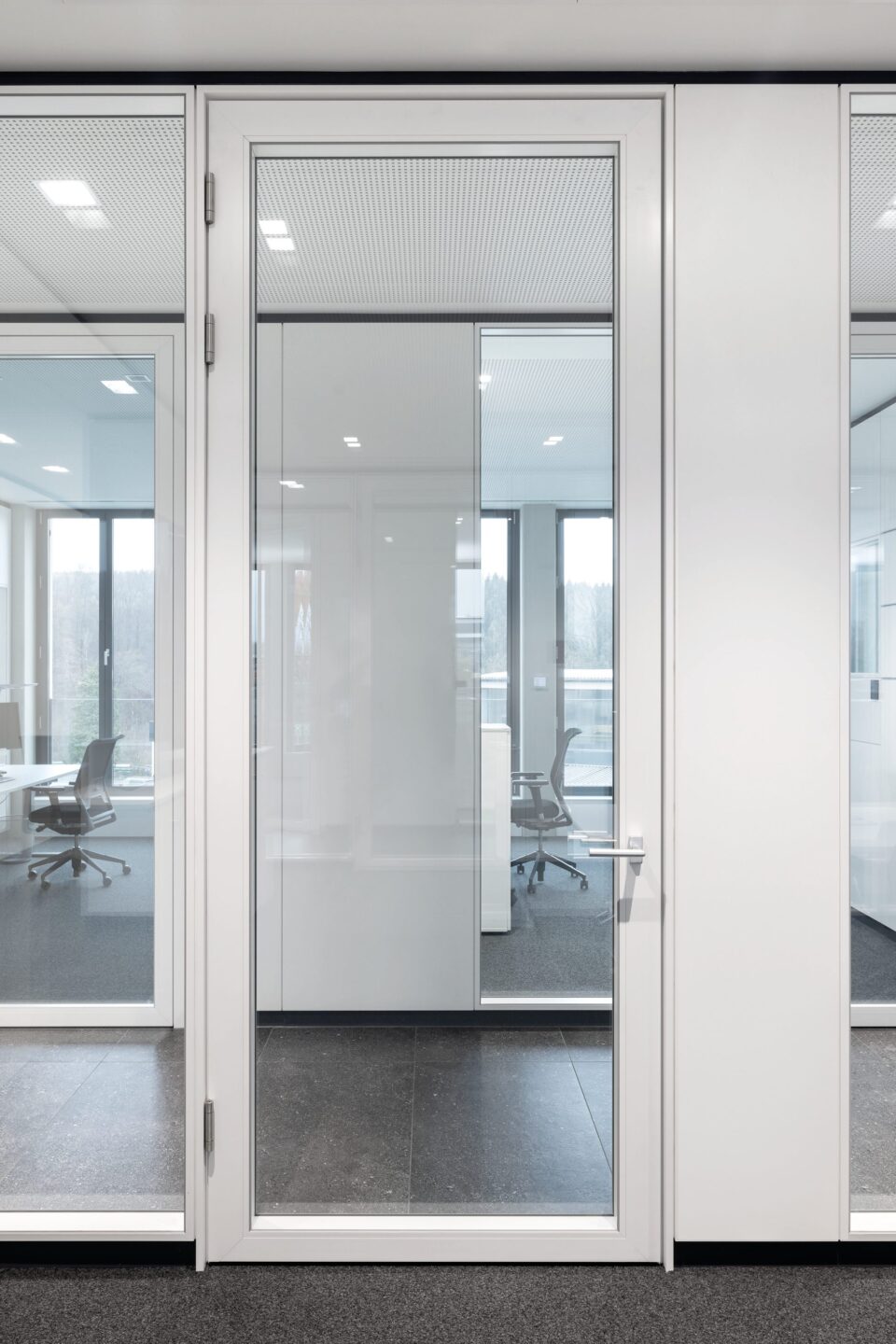
Info
- Project
- FELDHAUS
- Door
- fecodoor glass A85
- Details
- with aluminium frame 18/50
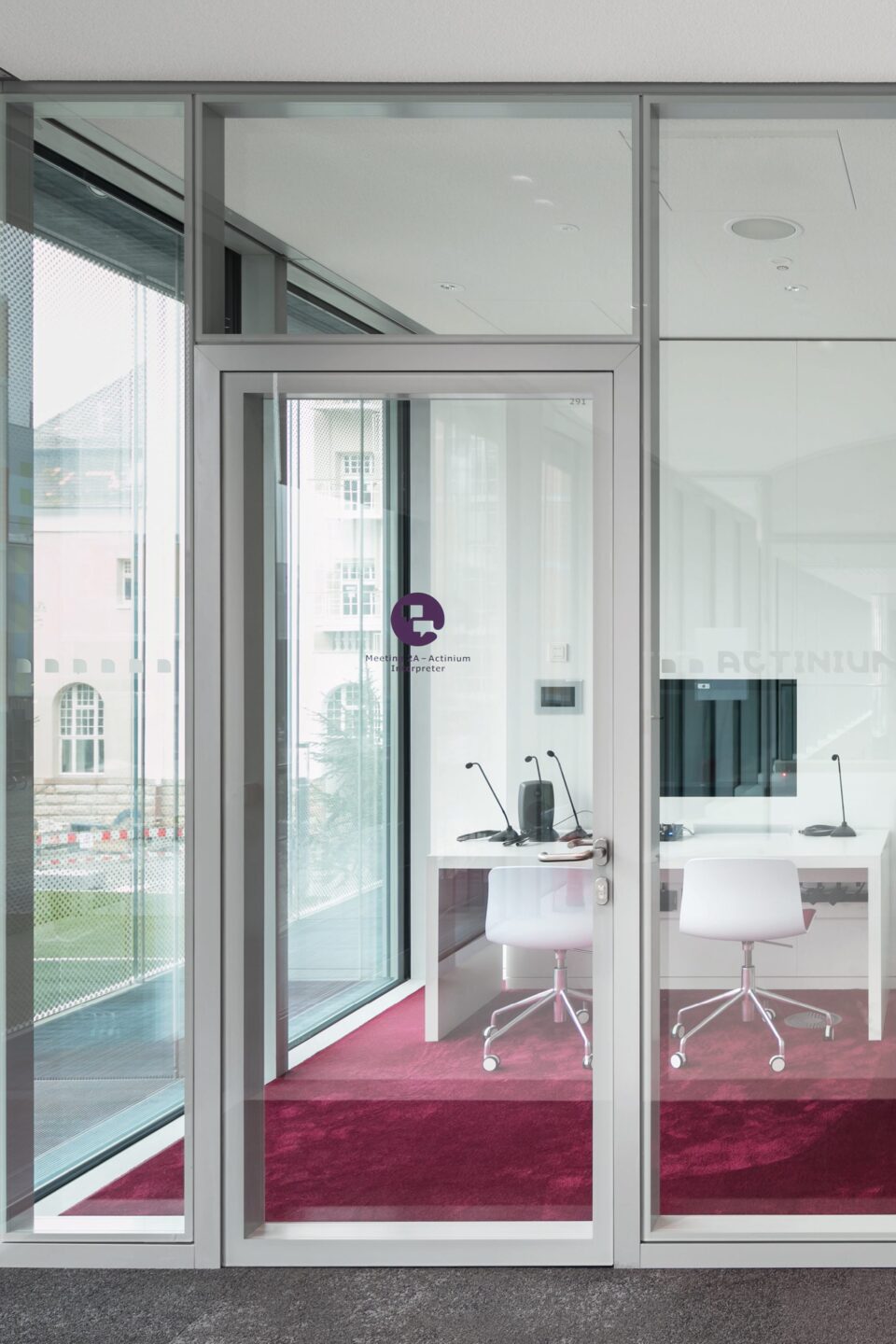
Info
- Door
- fecodoor glass S105
- Details
- aluminium frame 18/50
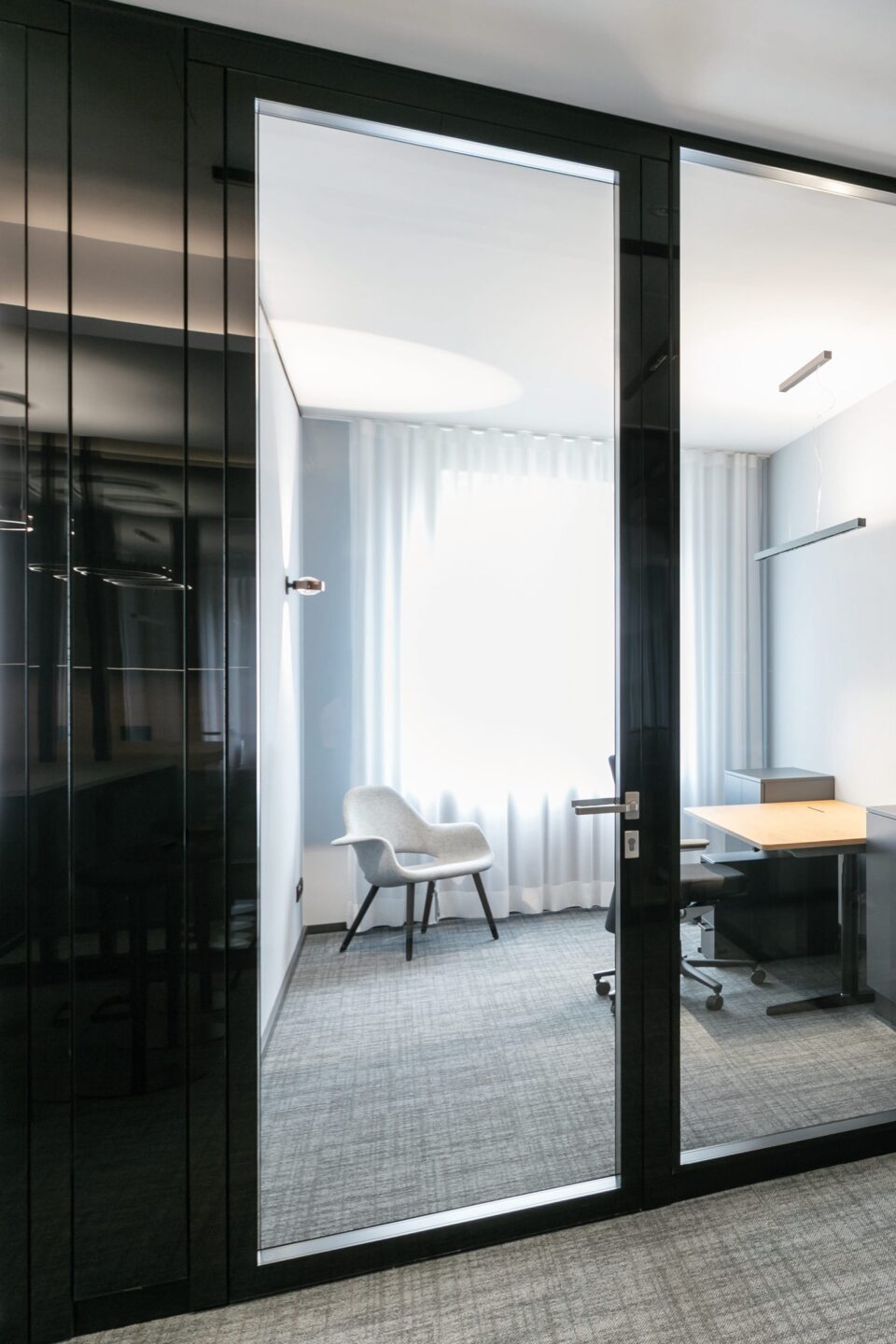
Info
- Door
- fecodoor glass S105
- Details
- aluminium frame 18/50
Projects with fecodoor glass
We are at your service.

We are at your service.
Visit us in the feco-forum on more than 3.500 square meters.
Arrange a consultation