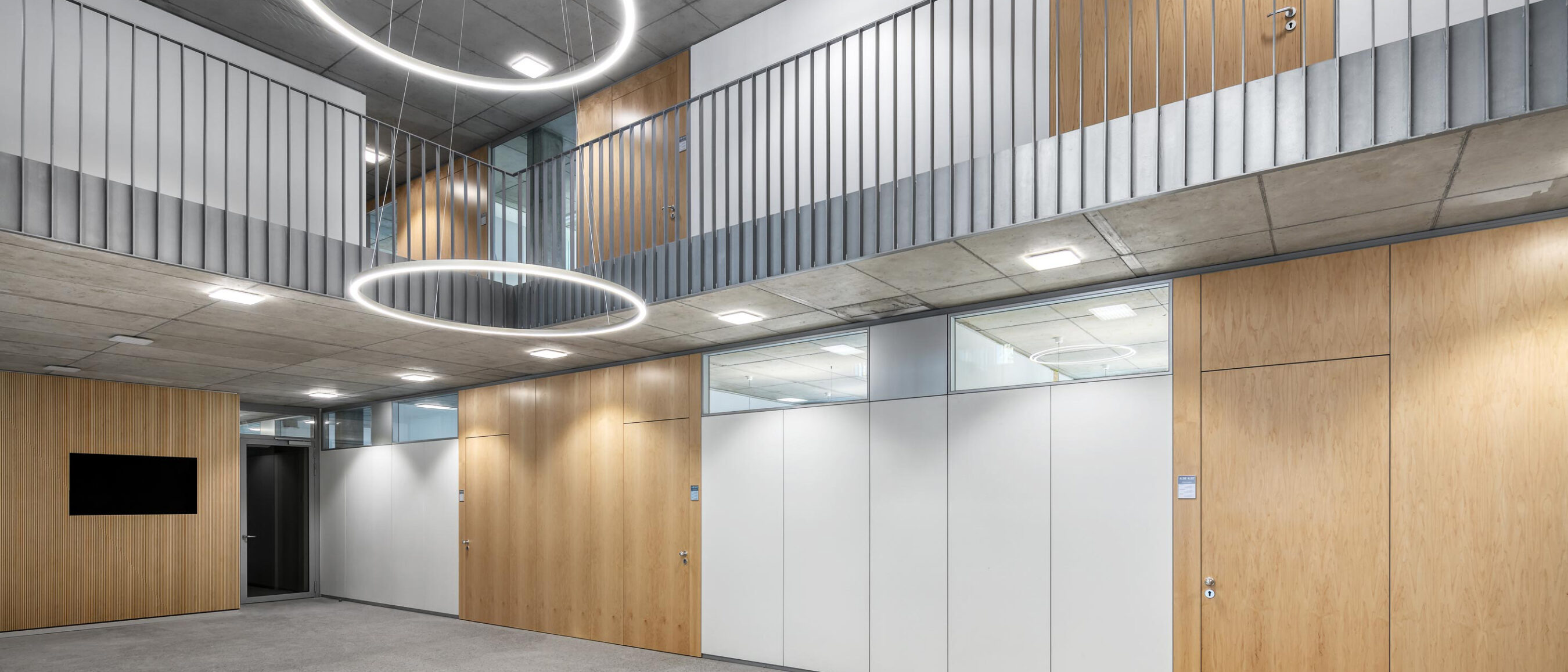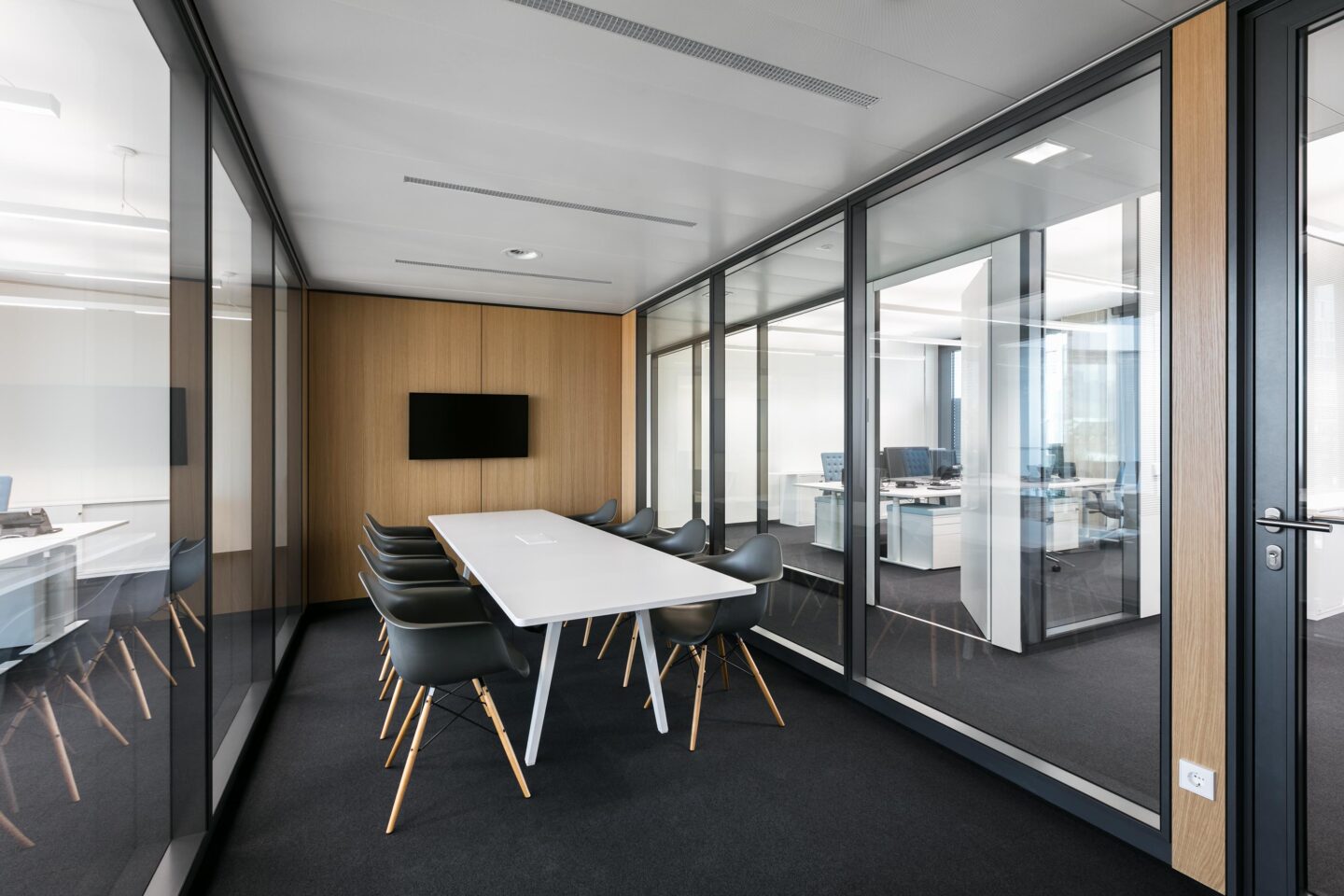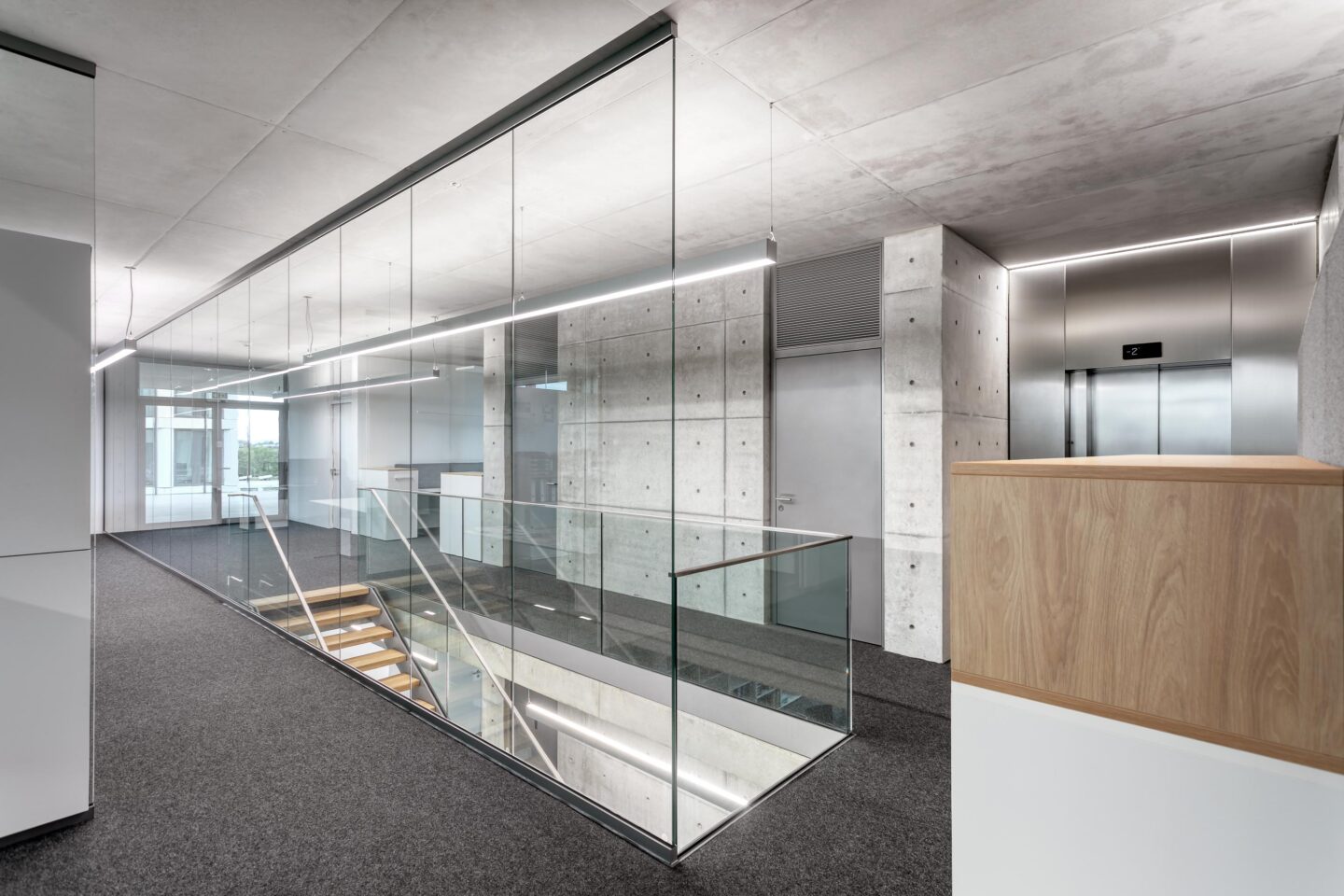Statics
In terms of statics, the feco system partition walls fall under "non-load-bearing, internal partition walls". Static strength for system partition walls is calculated according to the requirements of DIN 4103, Part 1.
The norm distinguishes between two installation areas:
Installation area 1: “Areas with low people densities, such as in apartments, hotels, office and hospital rooms and similarly used spaces including corridors.”
Installation area 2: “Areas with high people densities, such as large meeting rooms, classrooms, auditoriums, exhibition and sale rooms and similarly used spaces”.
feco partition wall meets static requirements according to DIN 4103-1
Fulfilment of the static requirements according to DIN 4103-1 is confirmed for the feco partition wall by comprehensive static verifications. The sizing of the elements also has to be reconciled with other aspects, such as surfaces, glass dimensions and fire protection requirements.
Fall protection through feco glazing systems
The fecoplan, fecofix and fecostruct glazing systems can also be implemented as fall-proof glazing in accordance with DIN 18008-4 and are verified by general test certificates issued by building authorities (AbP). For use as fall-proof glazing, appropriate structural analysis of the floor and ceiling connections provided by the customer is required.
More topics and knowledge
We are at your service.

We are at your service.
Visit us in the feco-forum with over 3,500 m² of display area.
Arrange a consultation
