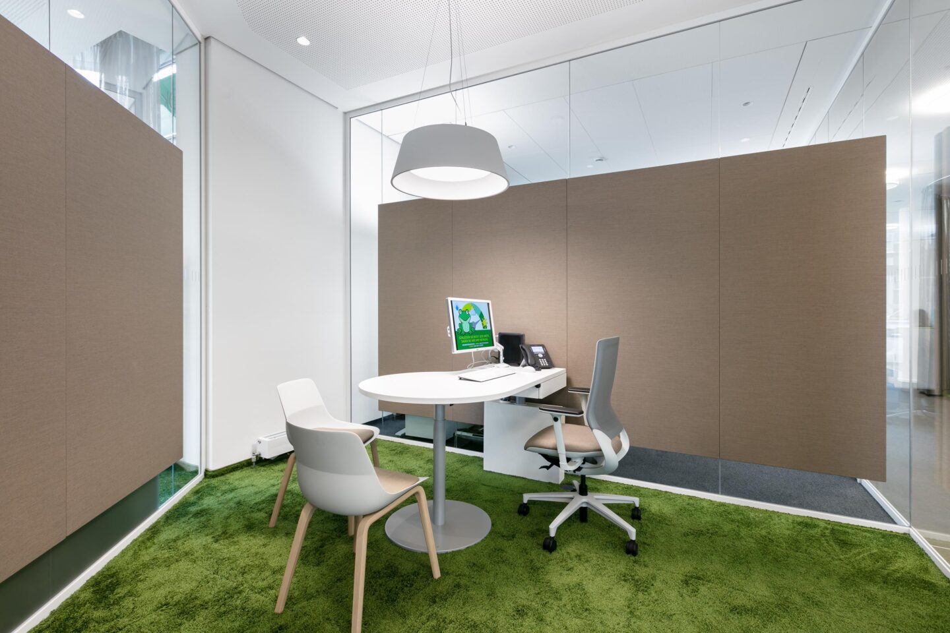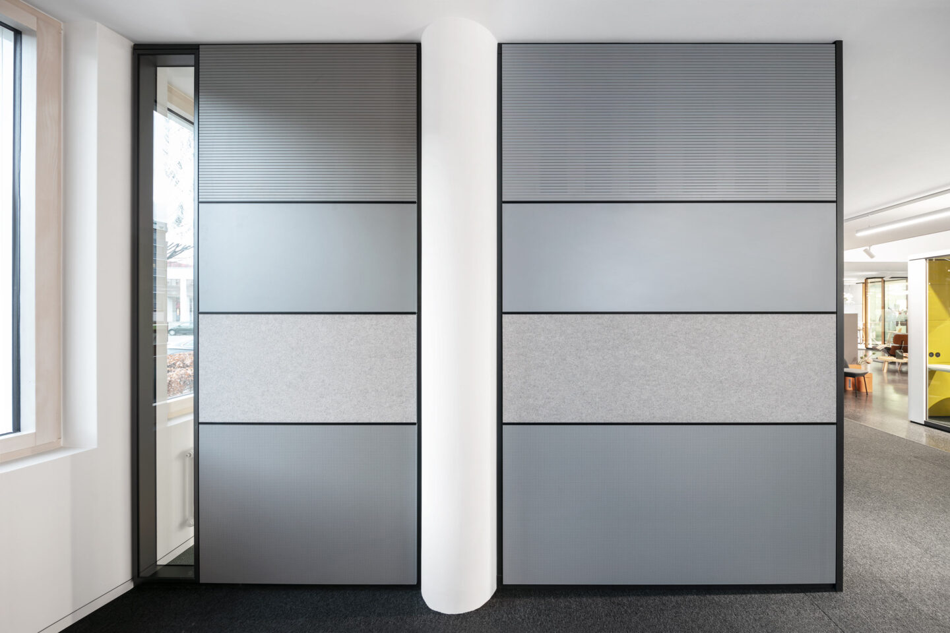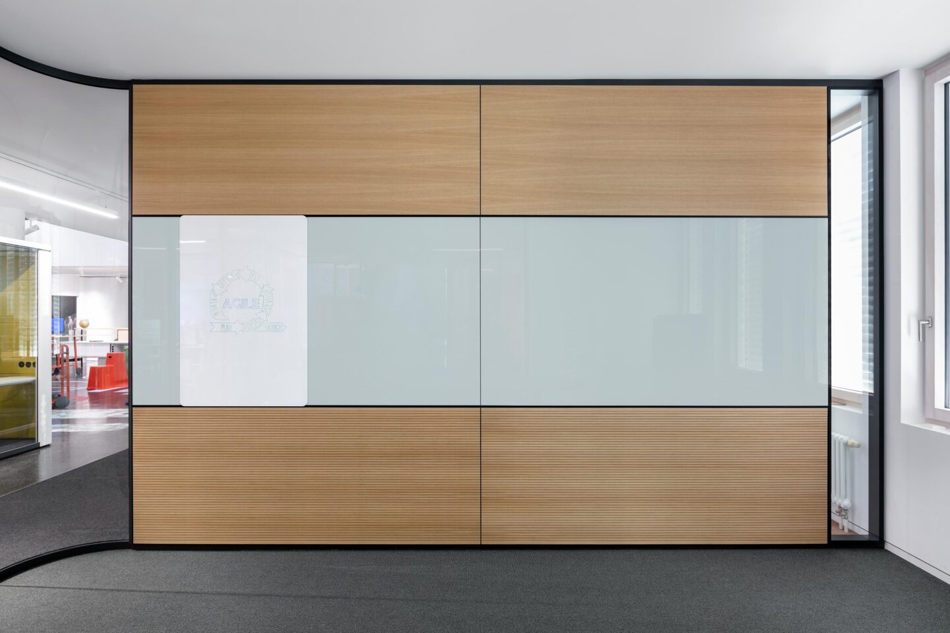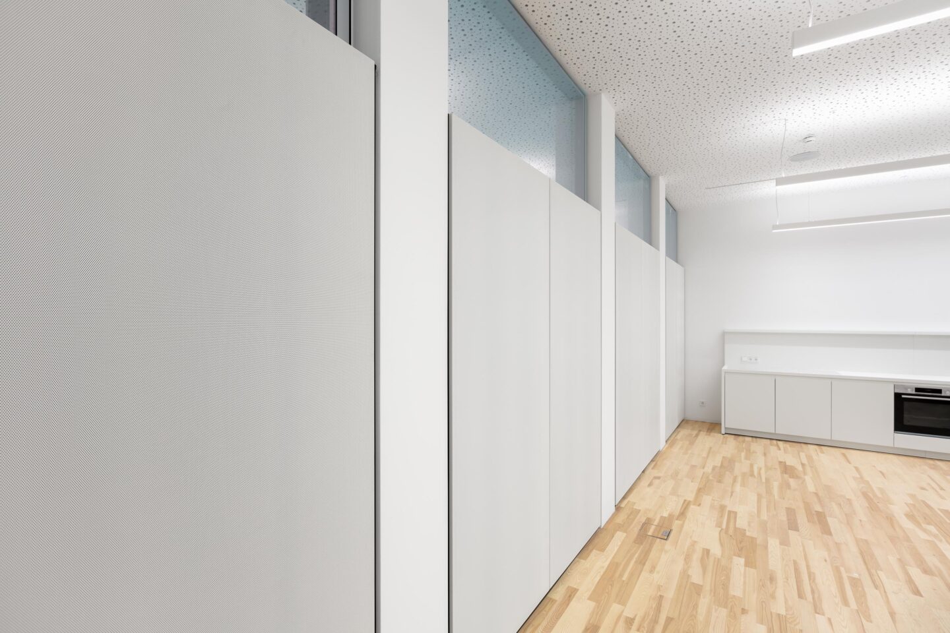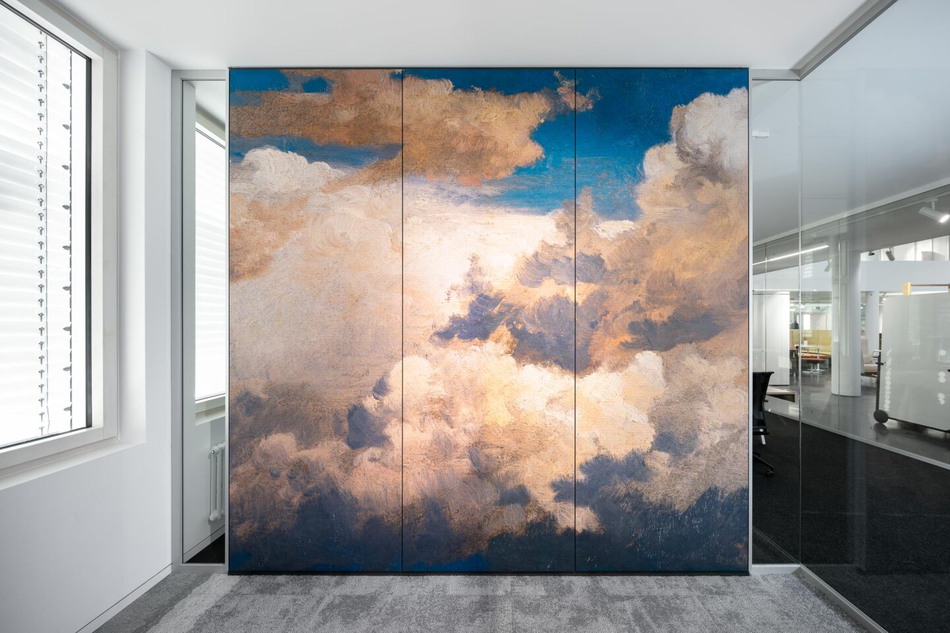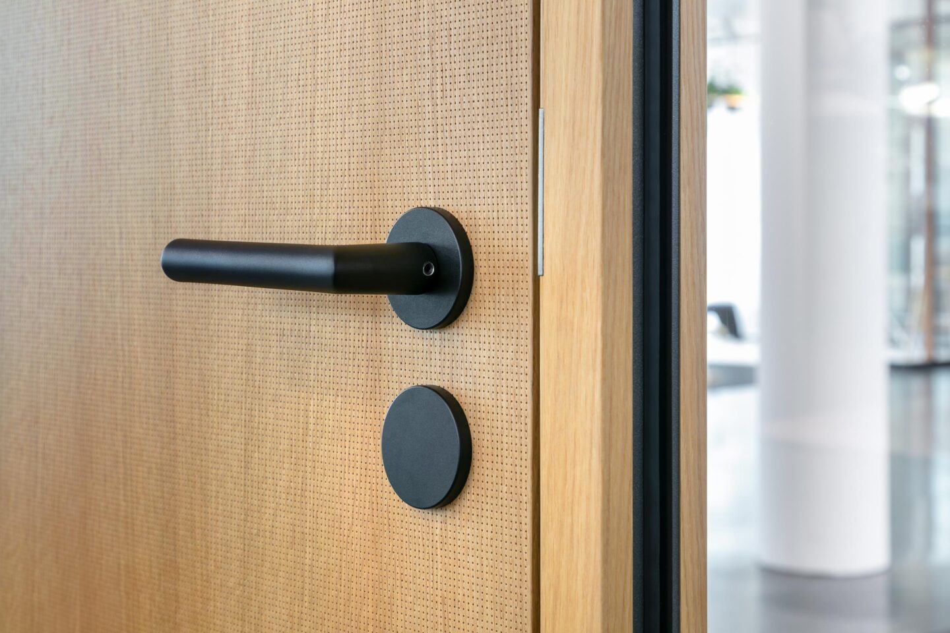Building and room acoustics
Building and room acoustics significantly determine the quality of work. Among other things, they influence an employee's ability to concentrate and determine whether an open working atmosphere works in practice.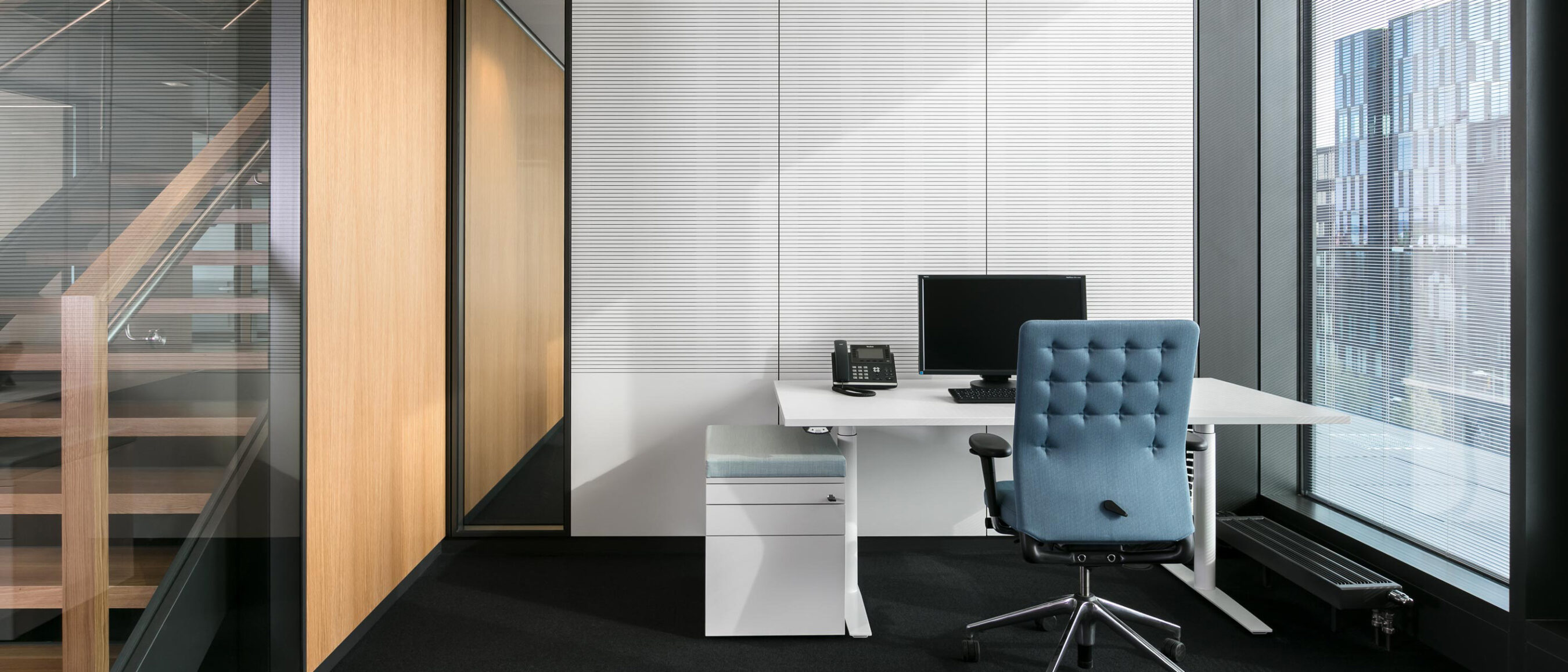
Sound insulation vs. acoustics
Sound insulation is not the same as acoustics. Therefore, it is important to distinguish conceptually and in terms of content between building acoustics and room acoustics, between sound insulation and acoustics in the narrow sense: Building acoustics describes the sound insulation of buildings and rooms. It refers to the sound insulation from room to room, and also to the reduction of volume. The task of room acoustics is to achieve the desired acoustic quality in a room. The aim is to ensure clean speech communication and perfect speech comprehension by absorbing sound and reverberation, including through sound absorption.
Sound insulation according to DIN 4109
DIN 4109 is a recommendation for normal and increased sound insulation in building construction (as of 1989), which has been expanded in recent years to include DIN 4109-1 and DIN 4109-5. The listed recommendations describe sound insulation values from room to room – in the installed state. The principle here is: The higher the sound insulation value, the lower the clarity of the transmitted language in the receiving area, and consequently the higher the discretion level. The standard distinguishes between walls and doors because doors, as movable components, generally have a lower sound insulation. When the norm was drawn up in 1989, walls were generally closed without visual contact between individuals, and such walls thus represented the benchmark for measuring sound insulation.
Sound insulation depends on the weakest link in the chain
Since companies nowadays increasingly opt for high transparency, for example in the form of glass partition walls, lower sound insulation values are usually applied in practice for glass partition walls – especially as corridor partition walls – than for solid walls. The resulting sound insulation in the room is largely defined by the weakest link in the chain. As movable components, these are the doors. In view of the usual operating comfort in offices, higher sound insulation than Rw,P = 42 dB or Rw,P = 37 dB, as recommended in the DIN standard, is not expedient for doors. Therefore, with glass corridor walls even greatly increased sound insulation of the wall does not significantly improve the result. With a view to economic efficiency, it is worth discussing this point.
System wall and sound insulation – that’s what matters
The achieved sound insulation between two rooms depends not only on the elements of the system wall (solid wall, glazing, door) but also on the flanking components such as the floor, wall, facade and ceiling. If one of the adjacent building components has a low-grade sound insulation, the sound insulation of the partition wall cannot be fully effective. When measuring room-to-room sound insulation, the flanking components should therefore also be taken into account.
fecophon acoustic elements for optimal building and room acoustics
With fecophon elements, we offer a unifying solution for maximum sound insulation and optimal sound absorption in the office. The recommended sound absorption coefficient aw according to DIN EN ISO 354 encompasses the entire frequency band from 100 Hz to 5,000 Hz as per the norm. Particularly relevant to human speech are the frequencies around 500 and 1000 Hz. The fecophon acoustic elements are available according to your wishes with slitting or perforation, with surfaces in melamine, laminate or wood, and on request also with a continuous veneer pattern.
Prerequisite for good room acoustics: sound absorption and sound shielding
Today, many office planners and architects opt for concrete and glass for office planning. The modern look comes with a disadvantage from an acoustic point of view: Used over large areas, they form sound-reflecting surfaces that lead to long reverberation times. Therefore, in order to improve room acoustics, suitable compensation areas are needed. To reduce reverberation times, sound-absorbing surfaces are often used. Partition walls can also dampen sound. For this purpose, their surfaces are slit or perforated. Depending on the wall structure and perforations, different degrees of sound absorption can be achieved.
More topics and knowledge
We are at your service.

We are at your service.
Visit us in the feco-forum with over 3,500 m² of display area.
Arrange a consultation