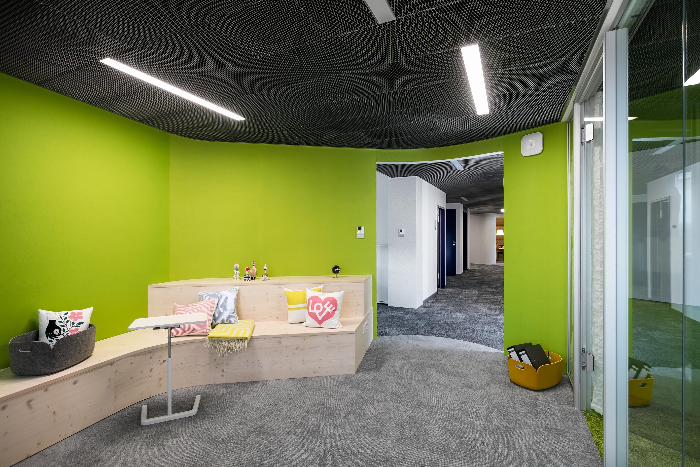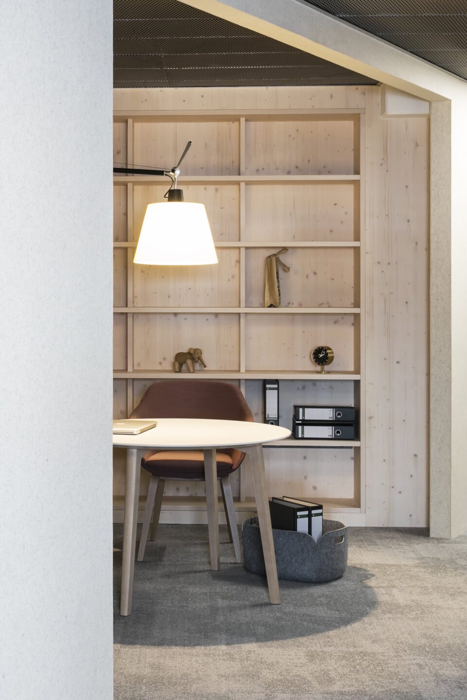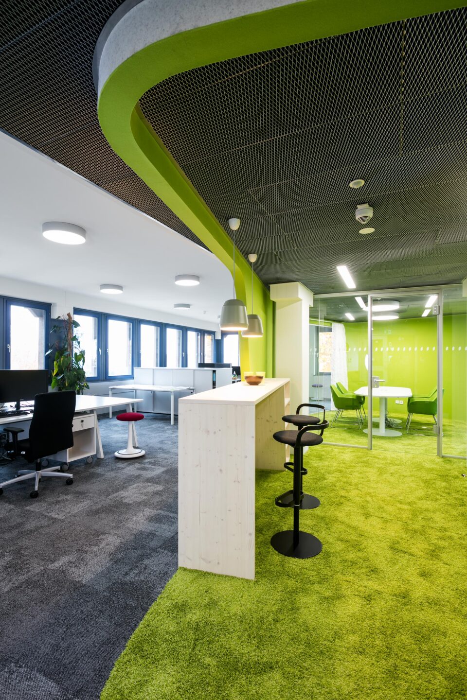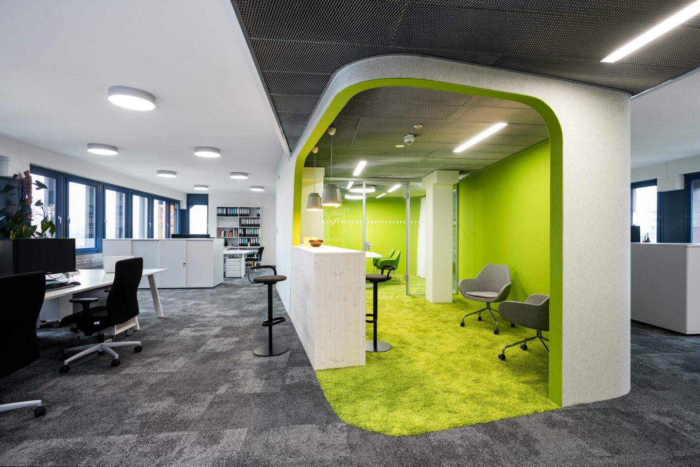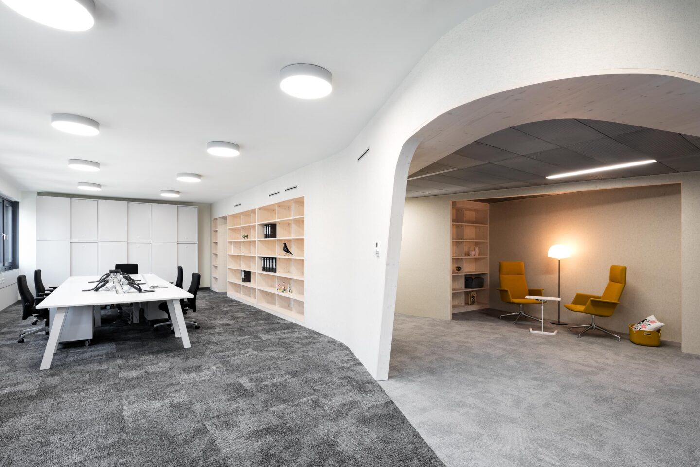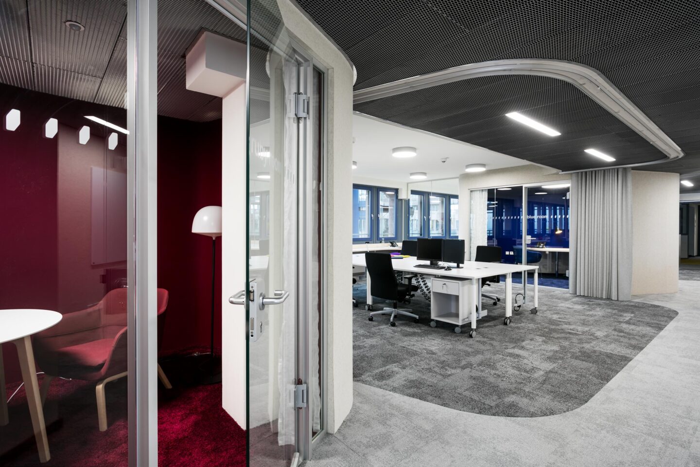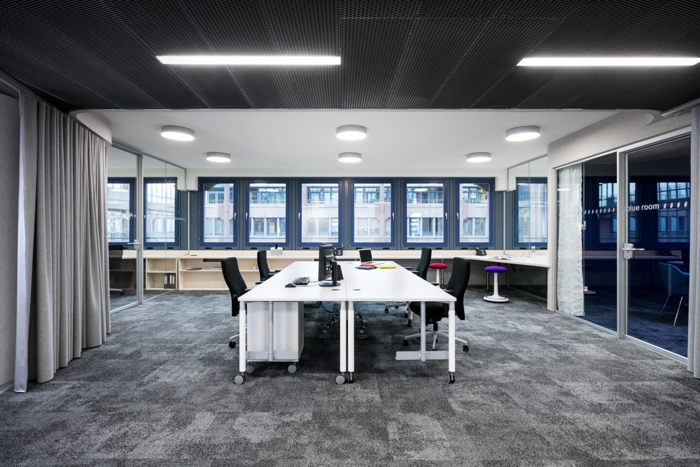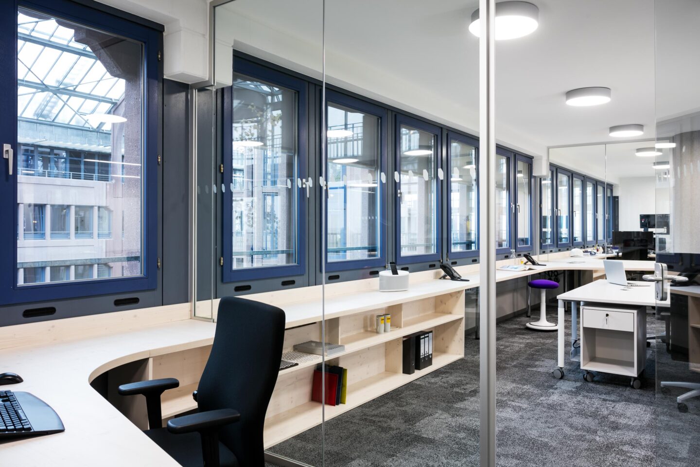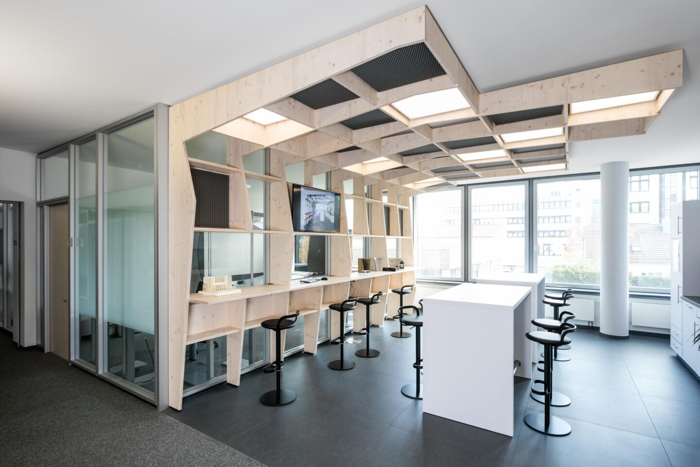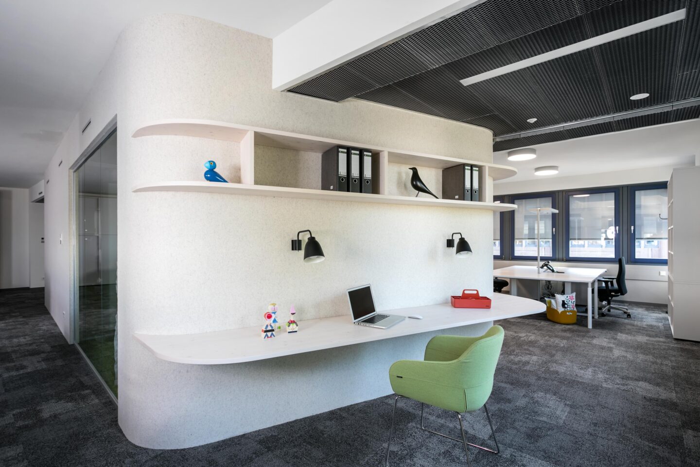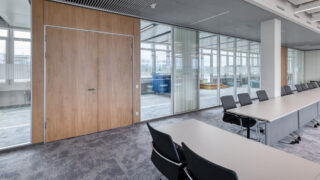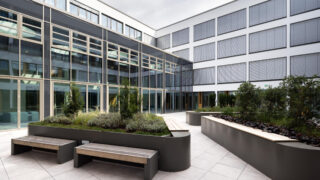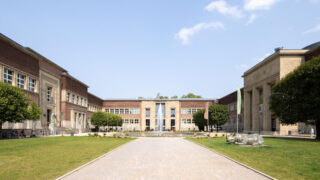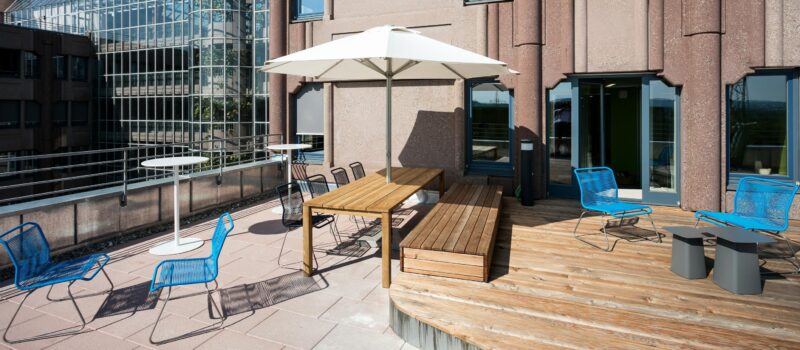
Züblin Headquarters
Retreat and meeting rooms in the central zone
ZÜBLIN-Haus – the corporate headquarters of Ed. Züblin AG in Stuttgart's Möhringen district – was built in 1983/1984 according to a design by the Pritzker Prize winner Prof. Gottfried Böhm. In 2016, the feco-feederle Office Team, in dialogue with Züblin, designed one floor in this listed building as an open and organic floor space as an alternative to the otherwise strict interior modular grid.Even the technical infrastructure became visible through an expanded-metal suspended ceiling. Retreat and meeting rooms in the central zone as well as meandering paths offer exciting vistas and separate the various room zones. The workstations were furnished with Steelcase furniture. The vitra Joy Bench offers flexibility for project-specific working groups, while Brunner lounge furniture enables informal exchange. The attractive roof terraces were also integrated into the concept with outdoor furniture from Montana as communication and inspiration areas. feco-feederle has with its communicative, contemporary office concept incorporated the same number of workplaces in the area and thus developed a sustainable alternative.
Location:
Albstadtweg 3Stuttgart
Deutschland
Other projects for education
We are at your service.

We are at your service.
Visit us in the feco-forum on more than 3.500 square meters.
Arrange a consultation