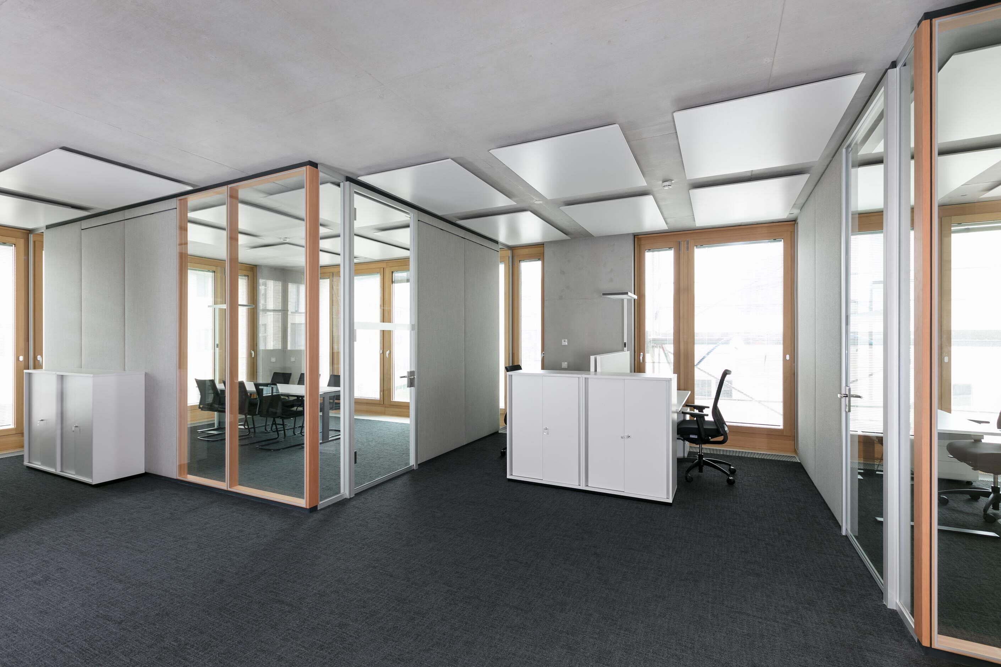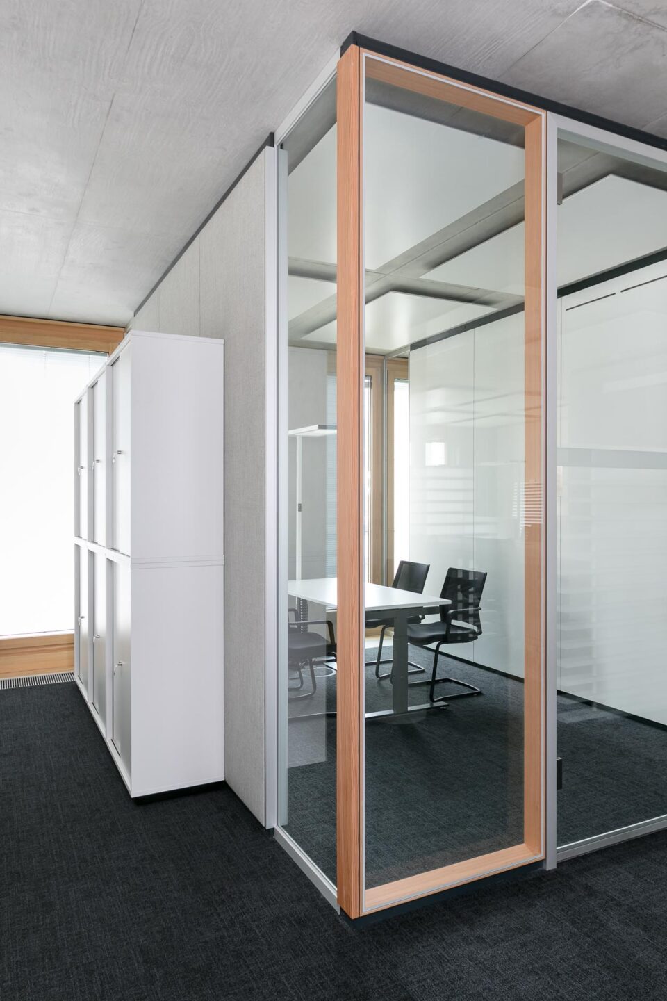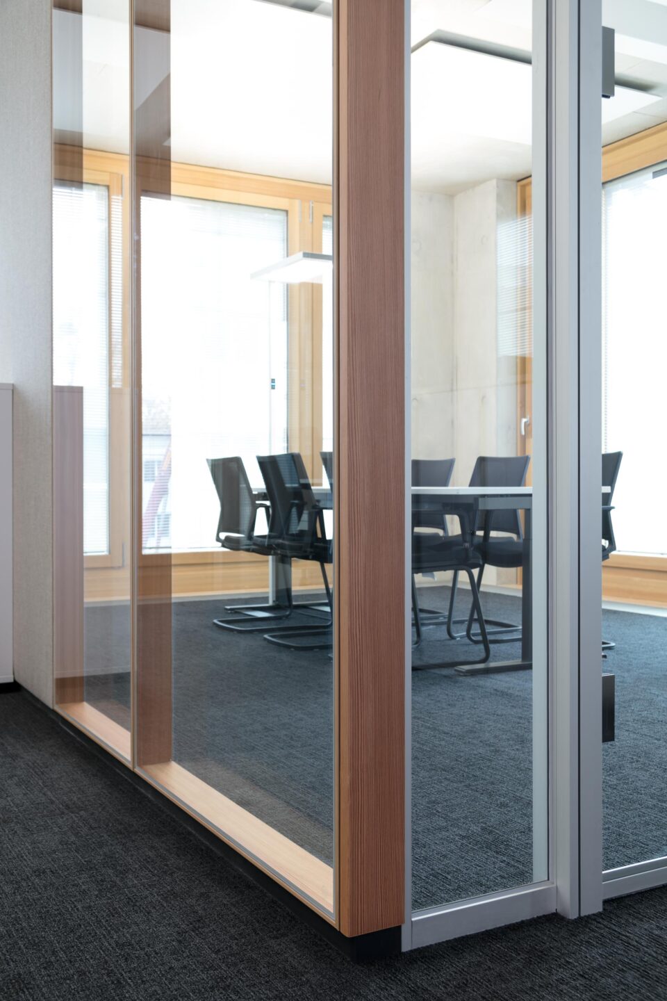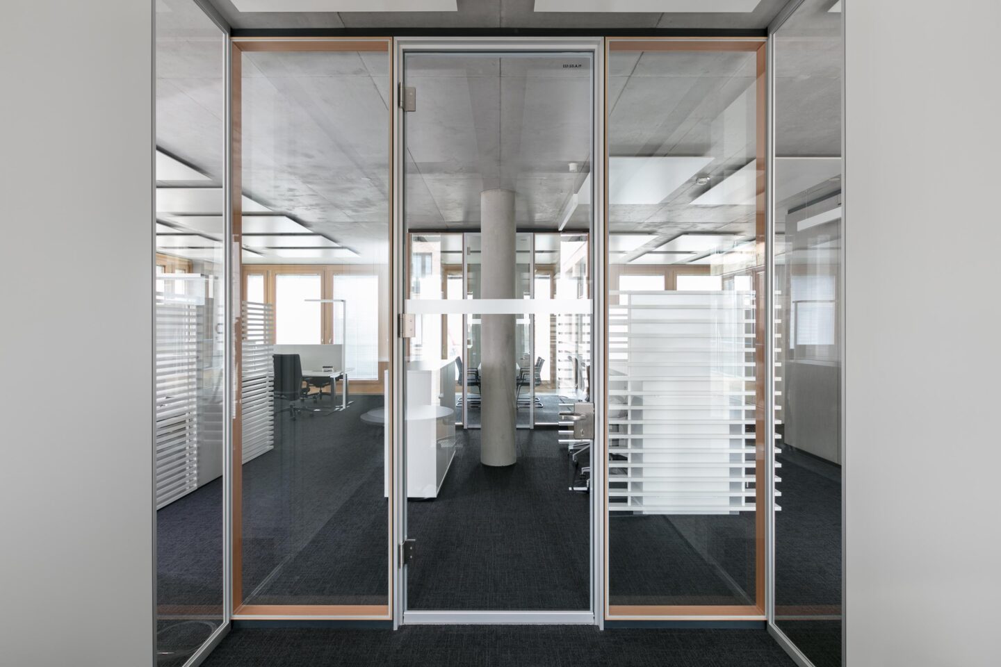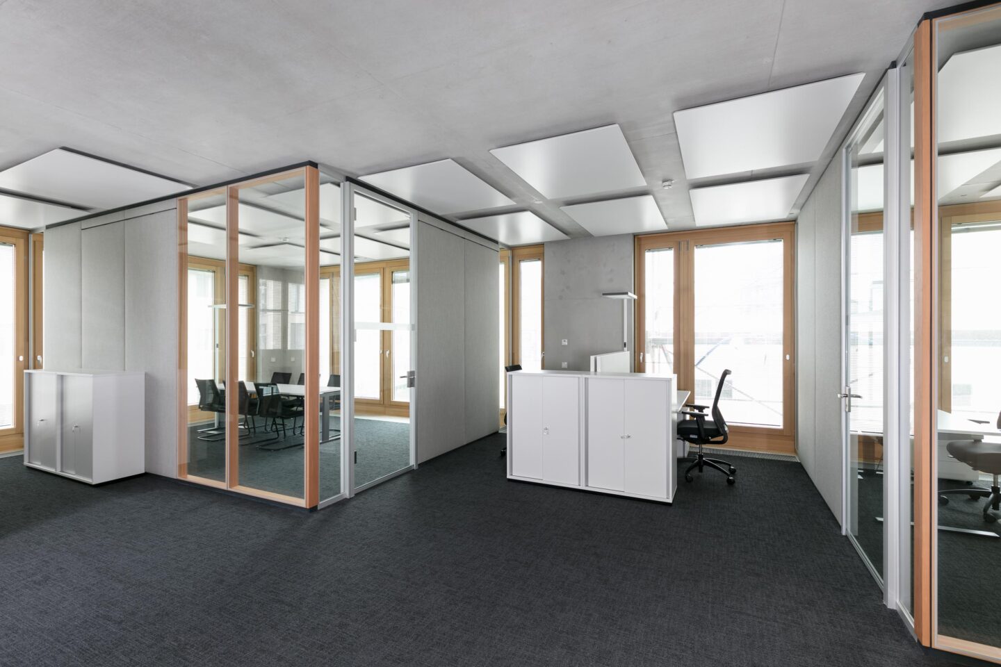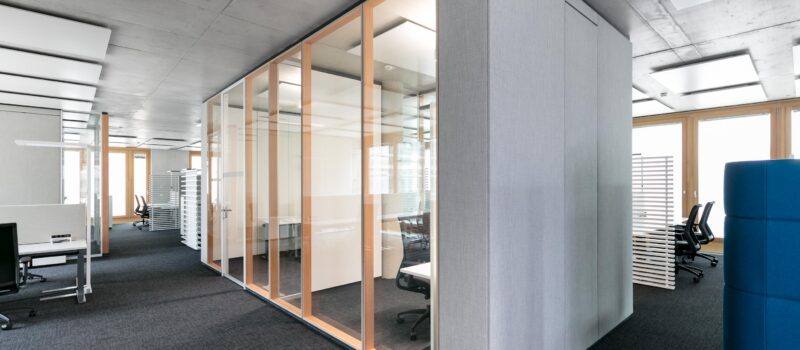
W&W Campus of the Wüstenrot
& Württembergische Group
Office landscapes with a natural character
Communicative working worlds. In the course of the first of two construction phases, open office space was created in interconnected buildings for 1,200 workstations. feco supplied and installed 7,360m² of system partition walls for the project. Of these, approx. 2,000m² are flush-mounted double glazing with larch veneer supporting frames and slender circumferential wooden strips with a face width of only 10mm. Approx. 1,000m² have been realised as fecoplan all-glass construction and approx. 3,700m² as fecowand closed wall areas.In order to achieve good room acoustics in the office floors, which are constructed with sound-reflecting concrete-core tempered exposed ceilings, feco installed 1,280 fecophon absorber panels with an object-specific fabric covering. The office space is divided into acoustically separated areas without sacrificing the open communicative basic structure. fecoair overcurrent elements are integrated into the fabric-covered walls with special slit outlets. Structural glazing constructions with wooden supporting frames create office landscapes with a natural character.
Oher projects for insurance companies

Savings bank headquarters of Sparkasse Markgräflerland,
Weil am Rhein

New Work pilot area, L-Bank,
Karlsruhe

Sparkasse Karlsruhe, Customer Advice Centre,
Ettlingen

Sparkasse Karlsruhe, digital branch,
Karlsruhe

Sparkasse Karlsruhe, branch Stutensee,
Blankenloch

Betriebshof Quarter BBBank,
Karlsruhe
We are at your service.
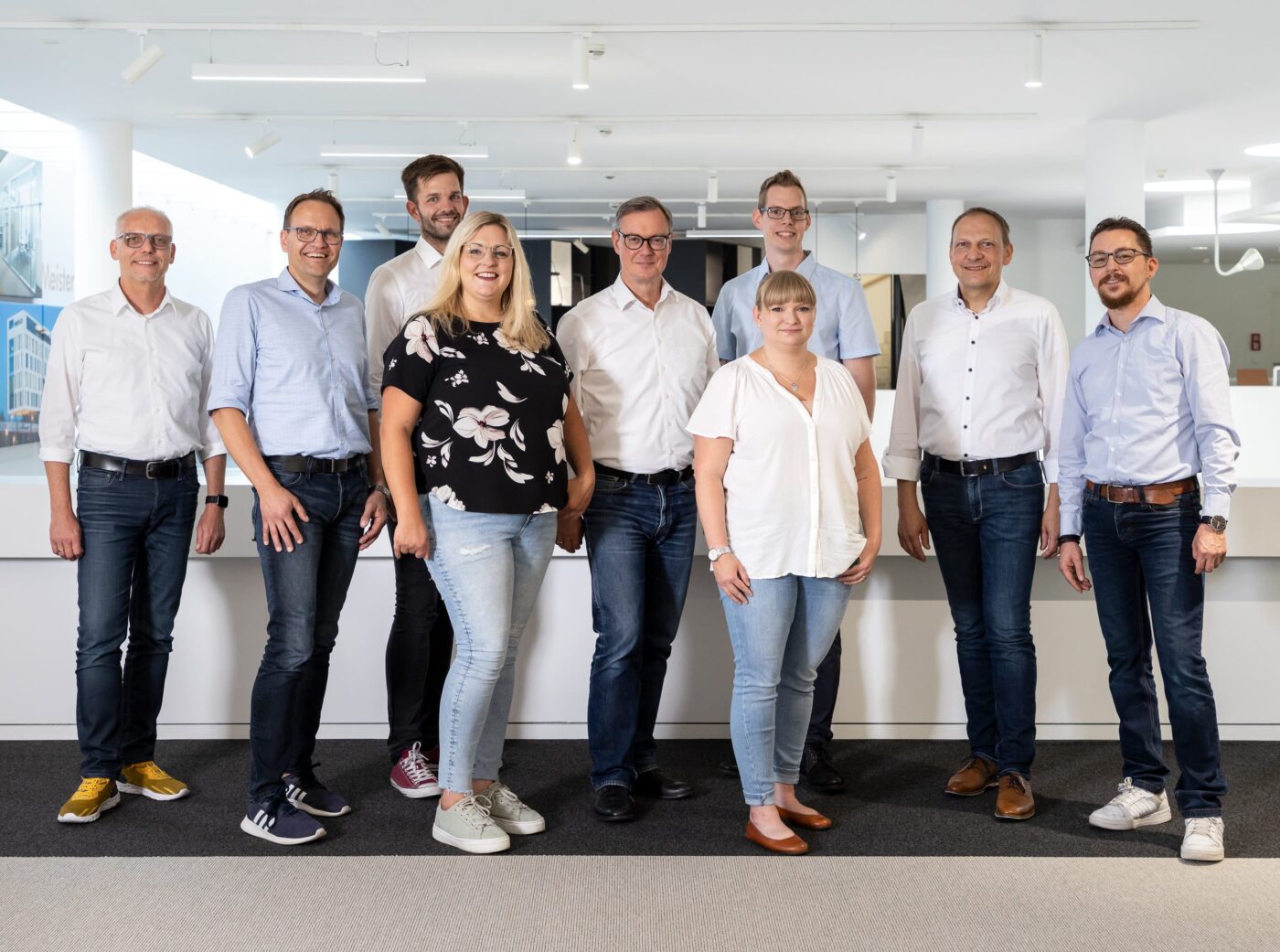
We are at your service.
Visit us in the feco-forum on more than 3.500 square meters.
Arrange a consultation