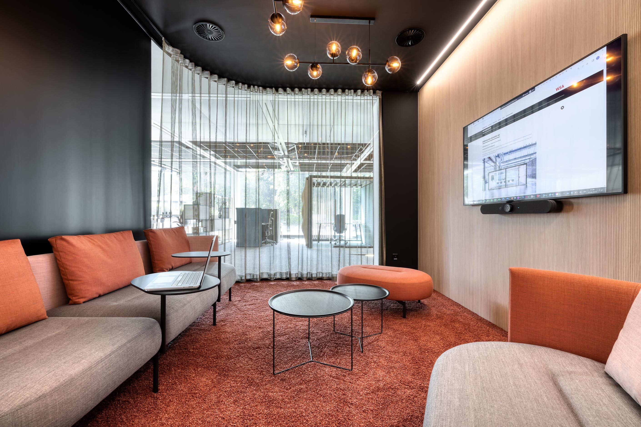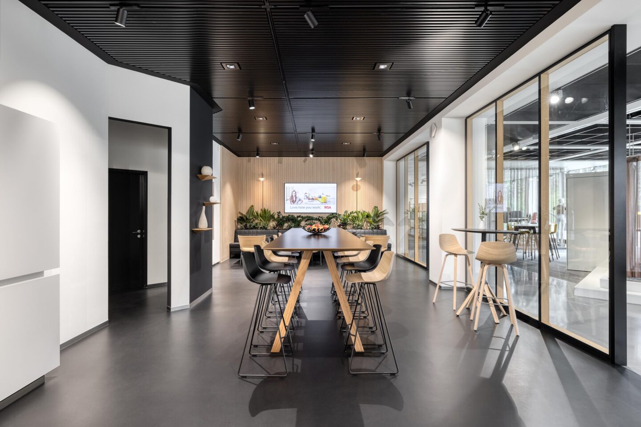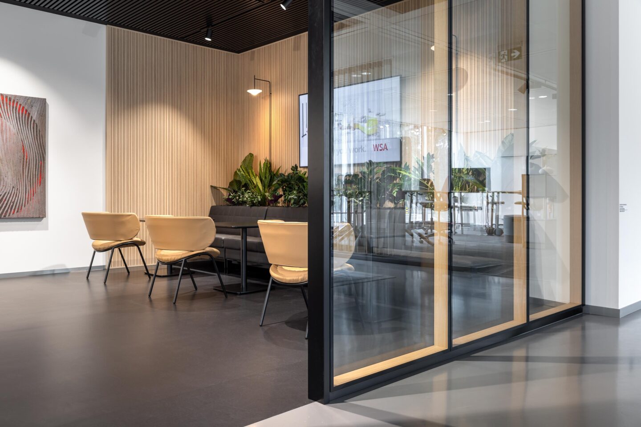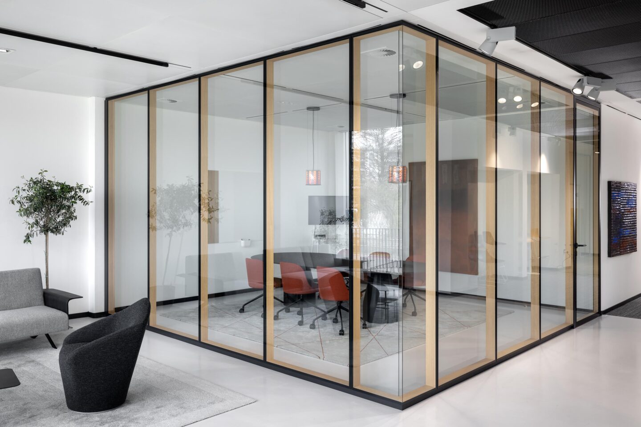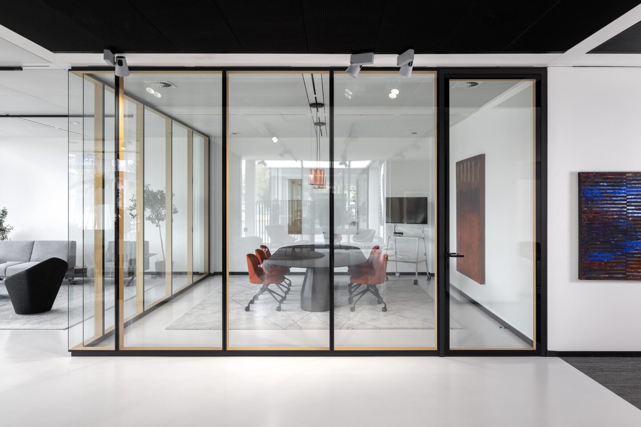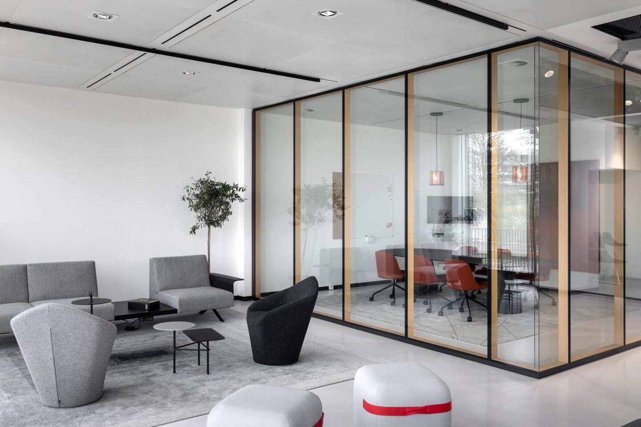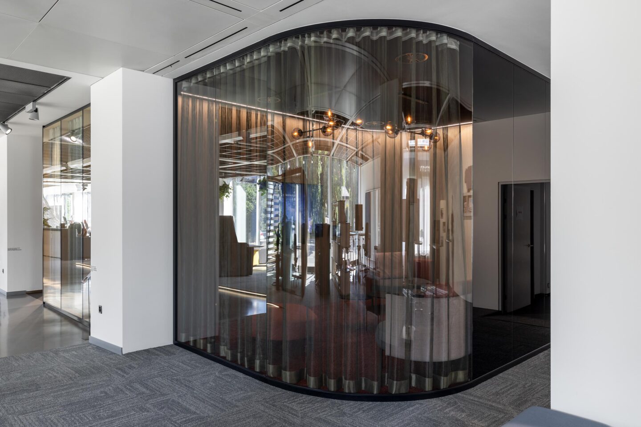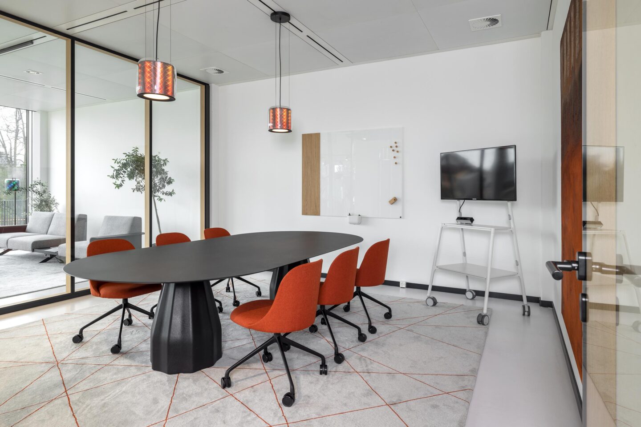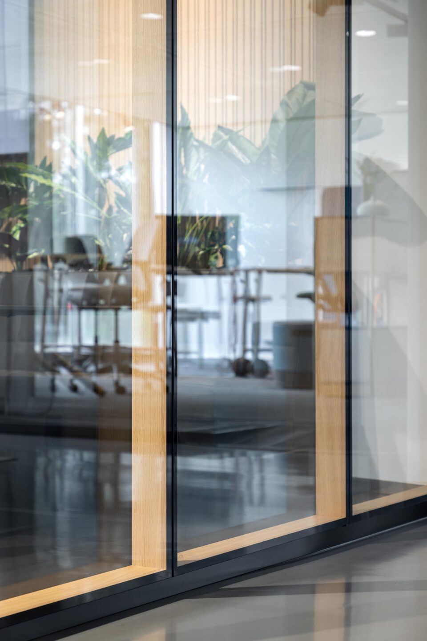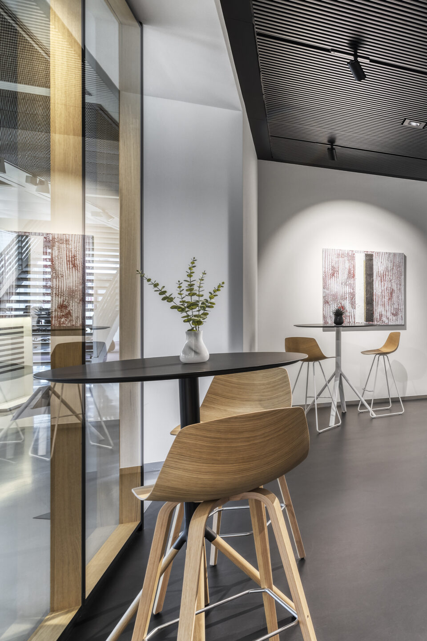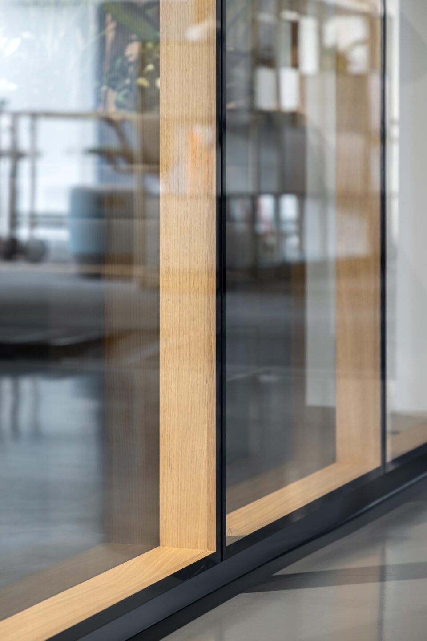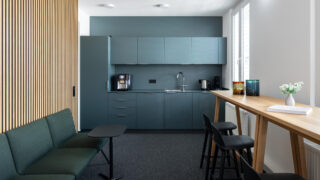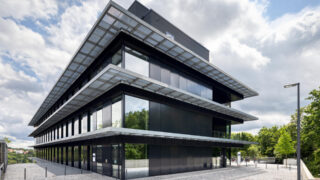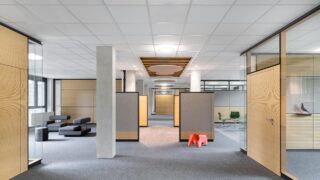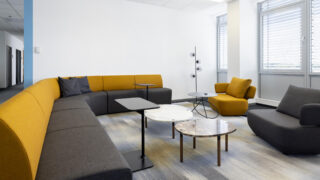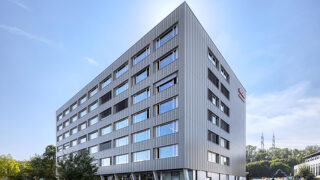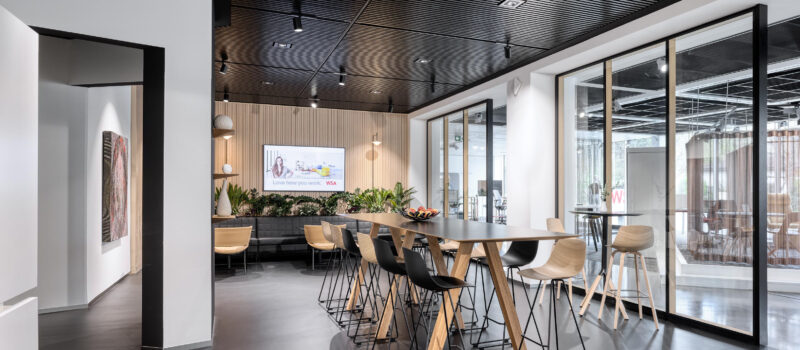
WSA WorkLife
Love how you work.
WSA WorkLife in Dietlikon is a place of inspiration. This is where modern work environments are in the making. On 2,500 square metres, employees work in teams or individually in an ecosystem of meeting and communication zones and team studios. Interested guests can experience solutions for new communication, concentration, creative and learning demands, as well as comfortable team zones and home bases. For the redesign of the ground floor, our Swiss feco partner relied on the feco wall system to implement the latest developments in the design of agile working environments. The feco system walls were installed simultaneously with daily business in progress. A major advantage of the factory prefabricated elements, which are joined together on site in short, clean assembly sequences, compared to the use of gypsum plasterboard walls.The curved glass wall with a radius of 1.20 metres emphasises the newly created video lounge. A curtain in front of the fecoplan all-glass construction provides privacy when required and helps to reduce the reverberation time, thus improving the room acoustics. Equipped with soft seating, the room is an attractive communication hub with an impressive backdrop for online meetings and real-life encounters. Of course, hospitality also plays an important role in WorkLife. Ideas are developed over a cup of coffee in the WorkCafé. As a place to meet and exchange ideas, it fosters a team-oriented corporate culture which is a key reason why people still go to the office in the age of remote working. The frameless, flush-mounted fecostruct wood, that is buildt as structural glazing with oak in the space between the panes, defines an inviting space with a natural, friendly character.
The meeting room, also referred to as the White Room, is glazed room-high on both sides with fecostruct wood. The black bonding in the structural glazing process is 20 mm thick all the way round. The structural glazing door, which is flush with the corridor, was also fitted with natural oak in the space between the panes. The system profiles allow for a UV-bonded all glass corner with a mitre cut of the glass. The precise design impresses with its transparent elegance and meets the highest representative demands.
WSA plans and realises modern office and communication environments throughout Switzerland. With the redesign of WorkLife, the family-owned company with eighty-five employees proves its expertise in the design of future-oriented office working environments. An inspiring office landscape has been created with the feco wall system. A visit is worthwhile for anyone who wants to design offices that fulfil the claim “Love how you work”.
We are at your service.
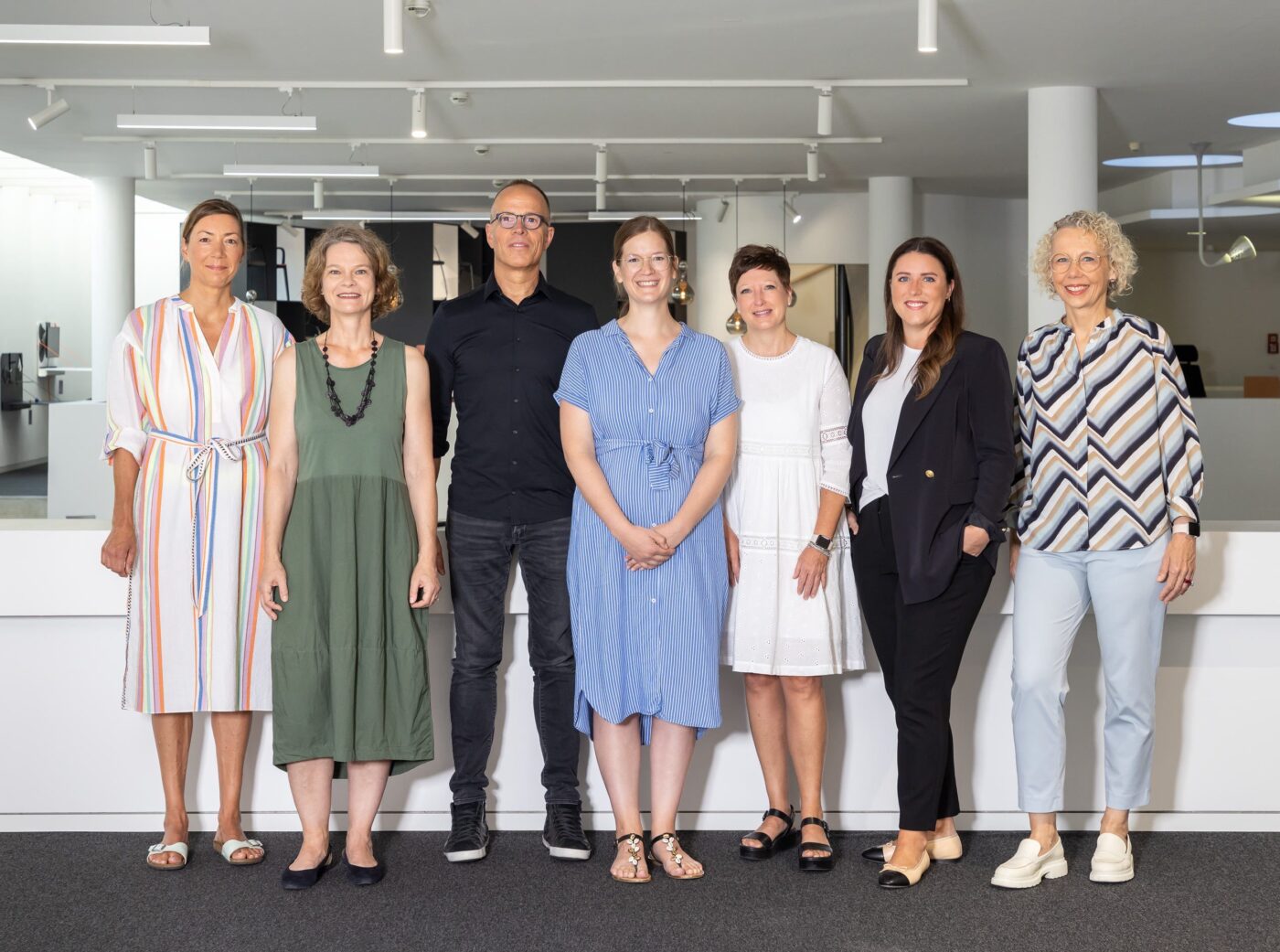
We are at your service.
Visit us in the feco-forum on more than 3.500 square meters.
Arrange a consultation