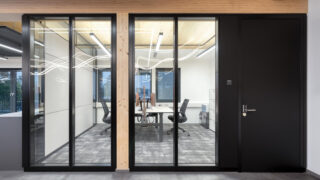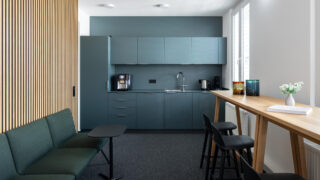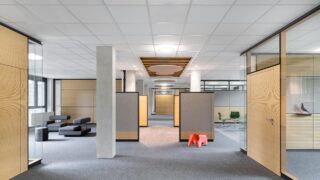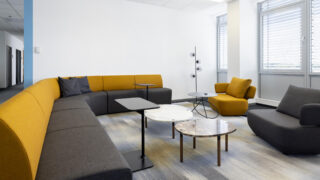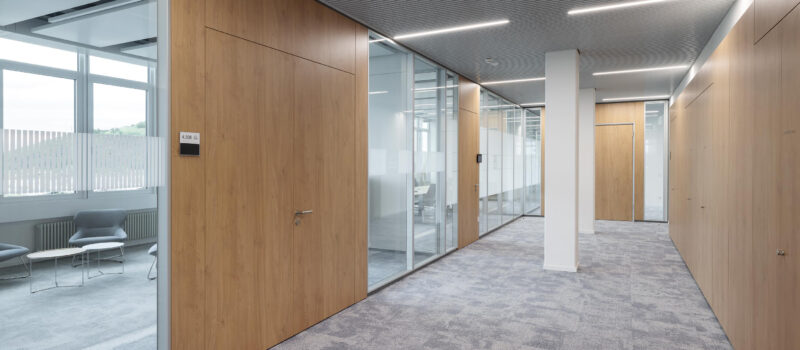
W11 Knowledge Campus
Sustainable transformation into a modern office landscape
At the Weilimdorf office location in Stuttgart, the change of the main tenant Siemens necessitated a reorganisation of the property at Weissacher Strasse 11. The investor Wöhr + Bauer completely refurbished the Knowledge Campus with 68,000 m² gross floor area and made it attractive for companies in the knowledge and innovation-driven technologies of the future by improving public transport connections and designing a park-like outdoor area. The architects WMA from Stuttgart planned the high-quality office space in new-build quality in a sustainable and flexible way.The tenant fit-out of Komm.ONE (AöR) was designed to be transparent and open with the fecoplan all-glass construction. The glass corridor walls with 16 mm laminated special glass and a sound insulation test value of Rw,P = 42 dB offer sufficient discretion. For the project, a fecoplan door frame with a woodgrain finish was developed with an integrated door panel top panel and frame-integrated technical door side panel. The top panel and technical panel are covered with an oak wood decor in the same way as the door leaf and, like the door leaf, are flush with the frame on both sides. The veneer pattern of the door leaf is visually continued across the top panel. The lively wood decor creates a cosy reference to nature in the working environment. By producing the door leaves in-house, feco ensures the use of wood from sustainable forestry. The use of FSC-certified wood-based materials was one of the sustainability criteria for the project’s LEED Gold certification. In the boardroom and conference area, the fecofix double glazing with Rw,P = 47 dB fulfils high sound insulation requirements. Flush-mounted fecotür H85 wooden door elements on the corridor side and concealed frames on the corridor side with Rw,P = 42 dB are an ideal addition to this system wall solution. Wall units and pre-wall panelling complete the feco range of services in the project. For the office partition walls, the client decided to construct all the office walls as solid fecowand walls. It was not only the aspect of sustainability that was convincing, but also the cost-effectiveness. In contrast to conventional plasterboard walls, feco system walls can be moved without destruction and can be dismantled and reassembled using all system parts. This makes it possible to react flexibly to changing floor plan requirements in the future.
The Knowledge Campus W11 is a successful example of the sustainable transformation of valuable existing properties into future-proof office working environments. The result is an attractive, modern working environment that attracts and retains talented knowledge workers. Feco has contributed to this success with sustainable office system walls that create an open, bright and transparent atmosphere.

Info
- Project
- W11 Knowledge Campus
- Solid wall
- fecoorga
- Details
- The wood decor door frame from feco creates a cosy atmosphere in the office.

Info
- Project
- W11 Knowledge Campus
- Solid wall
- fecowall
- Glass wall
- fecofix
- Door
- fecodoor wood H85
- Details
- feco uses FSC-certified wood to design sustainable office systems.

Info
- Project
- W11 Knowledge Campus
- Solid wall
- fecowall
- Glass wall
- fecoplan
- Door
- fecodoor wood H70
- Details
- The solid walls from fecowand combine sustainability and flexibility.

Info
- Project
- W11 Knowledge Campus
- Solid wall
- fecowall
- Details
- The feco system walls can be moved and reused without destruction.

Info
- Project
- W11 Knowledge Campus
- Glass wall
- fecoplan
- Door
- fecodoor glass A70
- Details
- The modern working environment at W11 promotes the retention of knowledge workers.

Info
- Project
- W11 Knowledge Campus
- Solid wall
- fecowall
- Glass wall
- fecofix
- Details
- feco offers customised wall unit solutions and pre-wall panelling in the W11.

Info
- Project
- W11 Knowledge Campus
- Solid wall
- fecowall
- Glass wall
- fecofix
- Door
- fecodoor wood H85
- Details
- The door frame with a wood finish and a flush design ensures elegance and functionality.

Info
- Project
- W11 Knowledge Campus
- Solid wall
- fecowall
- Glass wall
- fecofix
- Door
- fecodoor wood H85
- Details
- The feco door H85 offers excellent sound insulation and a flush design.

Info
- Project
- W11 Knowledge Campus
- Solid wall
- fecowall
- Glass wall
- fecofix
- Door
- fecodoor wood H85
- Details
- feco doors combine FSC-certified materials with modern aesthetics.

Info
- Project
- W11 Knowledge Campus
- Solid wall
- fecowall, fecoorga
- Details
- feco contributes to LEED Gold certification with sustainable materials.

Info
- Project
- W11 Knowledge Campus
- Solid wall
- fecowall, fecoorga
- Glass wall
- fecofix
- Door
- fecodoor wood
- Details
- The oak wood decor from feco creates a natural working atmosphere.

Info
- Project
- W11 Knowledge Campus
- Solid wall
- fecowall
- Glass wall
- fecofix
- Door
- fecodoor wood H85
- Details
- feco's office planning combines sustainability with flexibility.

Info
- Project
- W11 Knowledge Campus
- Solid wall
- fecowall
- Glass wall
- fecofix
- Door
- fecodoor wood H85
- Details
- The Knowledge Campus W11 is an example of feco's successful office transformation.

Info
- Project
- W11 Knowledge Campus
- Solid wall
- fecowall
- Glass wall
- fecoplan
- Door
- fecodoor wood H70
- Details
- The glass partition walls from fecoplan create a bright and transparent working atmosphere.

Info
- Project
- W11 Knowledge Campus
- Solid wall
- fecowall, fecoorga
- Details
- feco supplies sustainable system walls for the modern working world.

Info
- Project
- W11 Knowledge Campus
- Solid wall
- fecowall
- Glass wall
- fecofix
- Details
- feco's room concepts promote collaboration and innovation.
Location:
Weissacher Str. 1170499 Stuttgart
Deutschland
More projects for economy
We are at your service.

We are at your service.
Visit us in the feco-forum on more than 3.500 square meters.
Arrange a consultation

