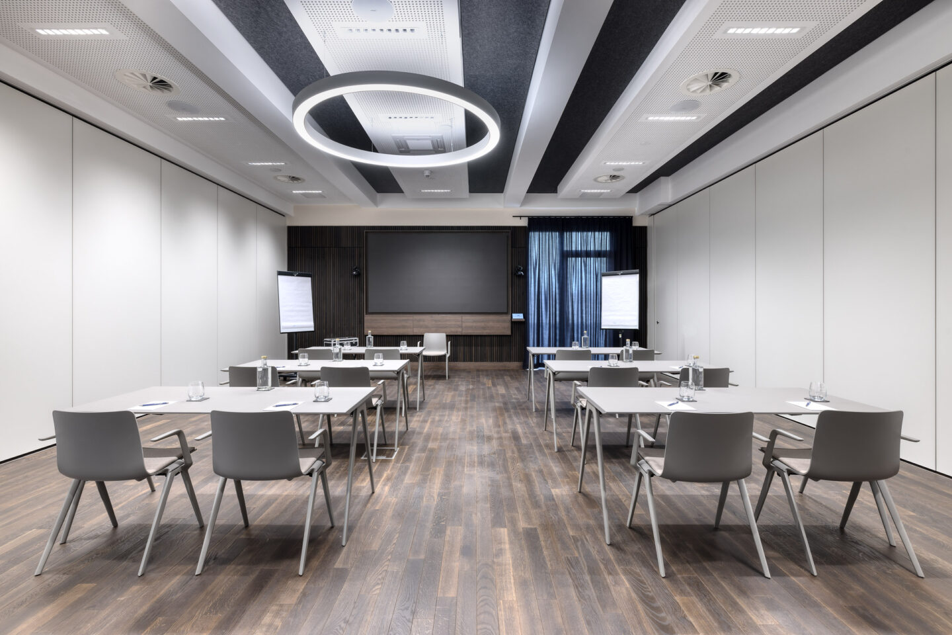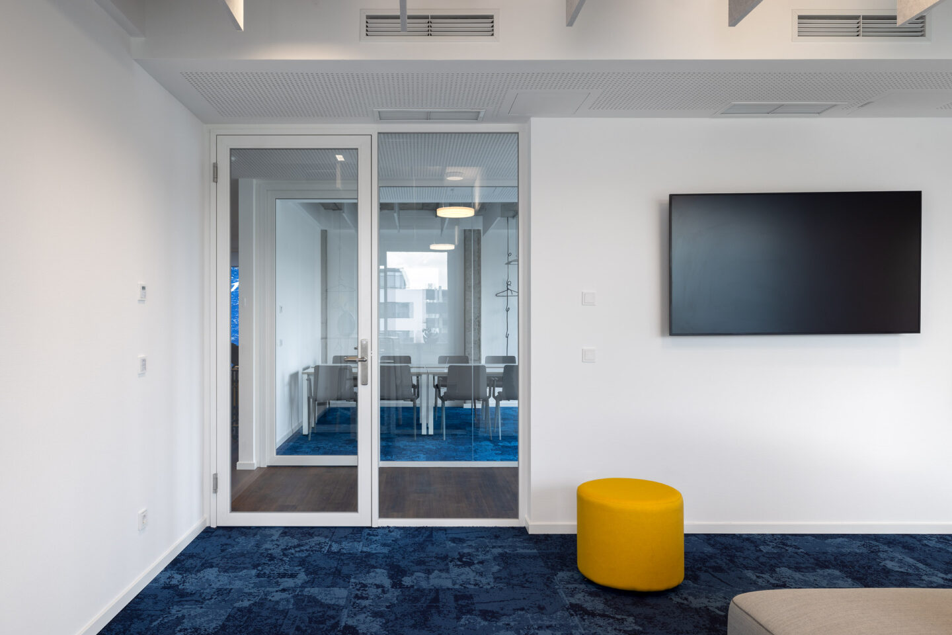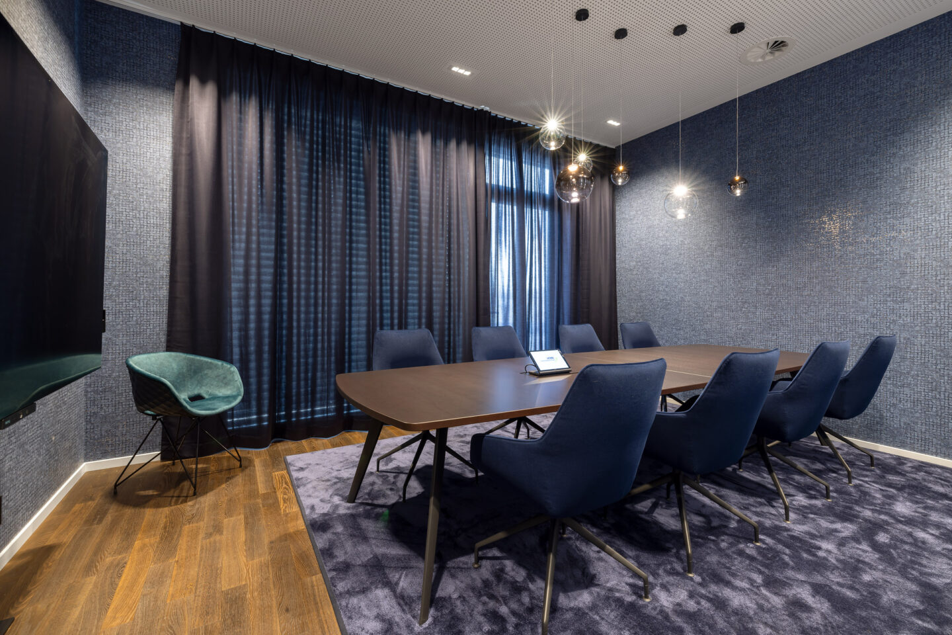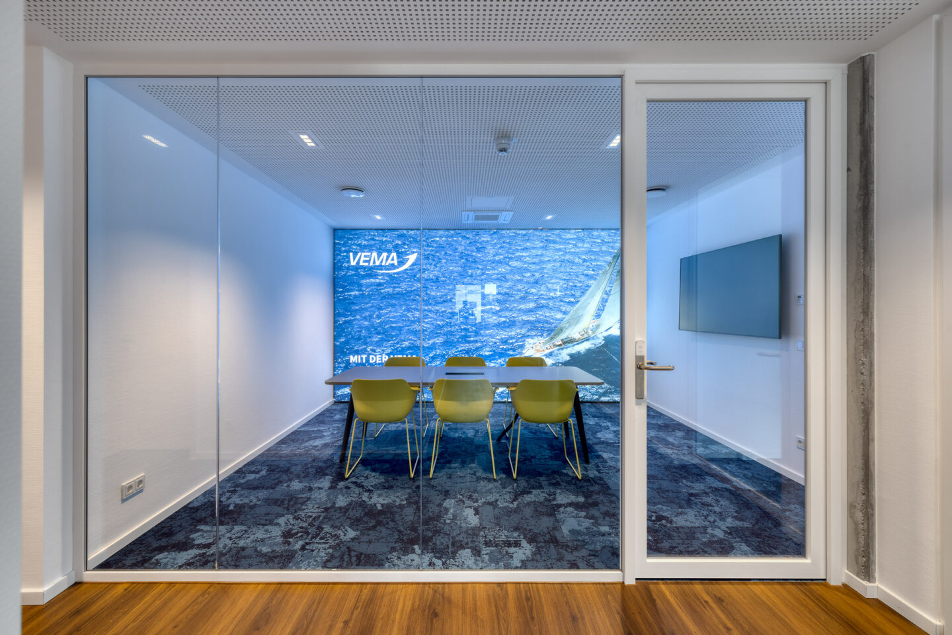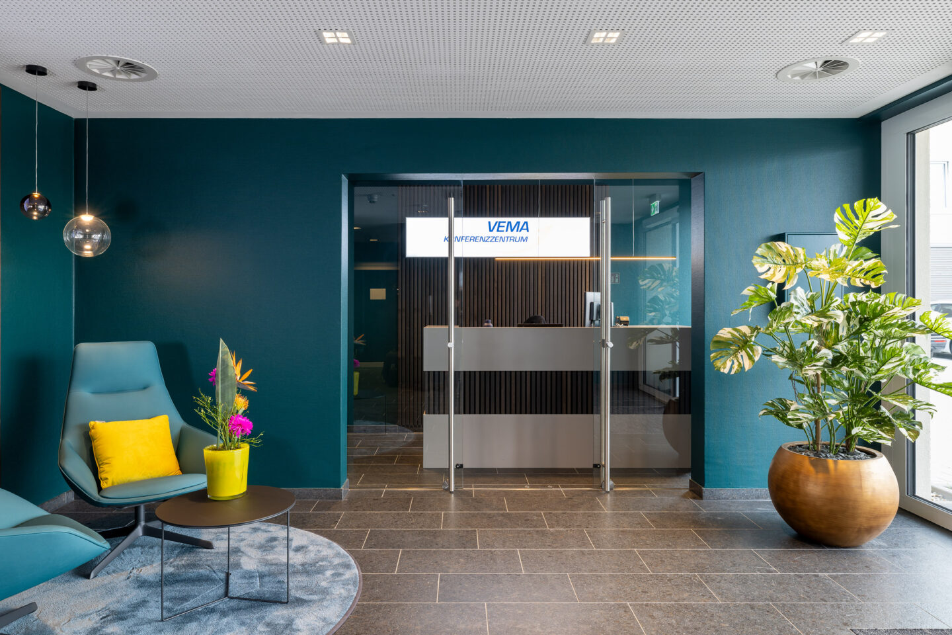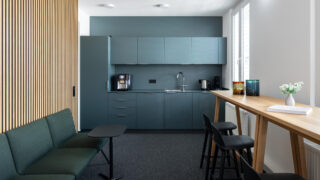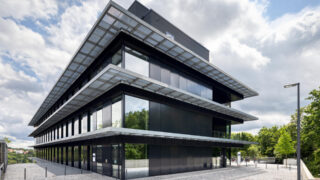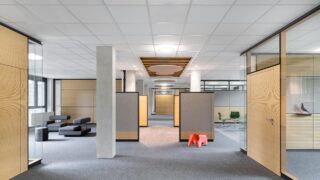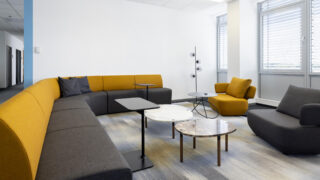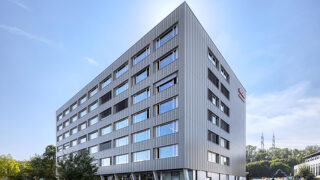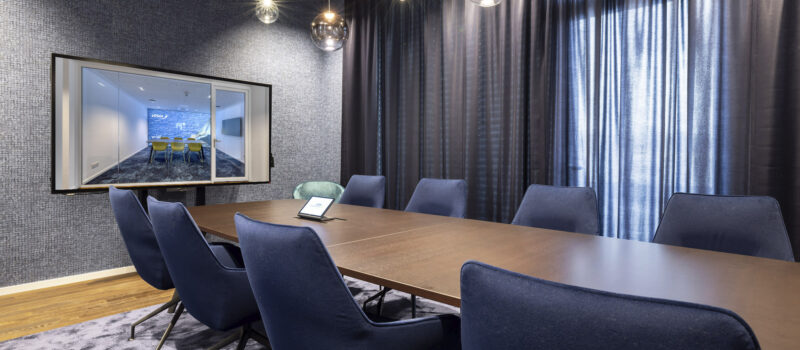
VEMA Conference Centre
Meet | Eat | Sleep
VEMA eG is, according to its own information, the largest cooperatively organised association for insurance brokers in Germany. In Karlsruhe, VEMA operates the VEMA Conference Centre, one of the largest training institutes in the German insurance industry. Bahm Architekten und Ingenieure from Karlsruhe successfully translated the extensive room programme with modern TV studios, hybrid seminar rooms, conference centre, back office, rooms for event management and sales as well as a restaurant and a hotel floor with 18 business suites into a multifunctional building. feco supported the design and supplied furnishings and feco system partition walls as fecoplan all-glass construction and fecophon fabric acoustically effective absorbers. The glass corridor walls without vertical stud profiles create a bright, light-flooded atmosphere. Room-high fecodoor A40 aluminium frame glass doors with 80 mm slim door leaf frames all round offer a high level of sound insulation with a 37 dB sound insulation test value.
Info
- Project
- VEMA Conference Centre
- Glass wall
- fecoplan
- Door
- fecodoor glass A40
- Acoustic
- fecophon fabric
The office partition walls are also designed with the fecoplan glass wall. The connecting profiles follow the course of the concrete core tempered ceiling. This sustainable and very pleasant air conditioning with integrated heating and cooling pipes leaves the soundproof concrete ceiling largely visible. To reduce reverberation times, acoustically effective fecophon absorbers are installed in front of the glass partition walls on both sides. As the height-adjustable Sedus desks are arranged along the walls, the absorbers were covered with high-quality contract fabrics to provide a visually pleasing surface. Five smart office spaces for concentrated work and meetings in smaller groups as well as a versatile creative space for productive brainstorming can also be booked externally.
In addition, feco has equipped six exclusive meeting and conference rooms with the A-Chair from Brunner. The characteristic A-shape of the frame is also reflected in the matching table from the A family, creating a harmonious ensemble. A double-leaf sliding glass door system in the foyer allows the reception area to be closed off transparently outside of opening hours. The ultra-modern conference centre under the motto “Eat | Meet | Sleep” is also available to external companies and organisations for events, corporate events, seminars and video productions and, as an all-in-one solution, promises a first-class experience for hybrid and virtual congresses. feco made a significant contribution to the high-quality, modern design with furniture and system walls.

Info
- Project
- VEMA Conference Centre
- Glass wall
- fecoplan
- Door
- fecodoor glass A40
- Acoustic
- fecophon fabric

Info
- Project
- VEMA Conference Centre
- Glass wall
- fecoplan
- Door
- fecodoor glass A40
- Acoustic
- fecophon fabric
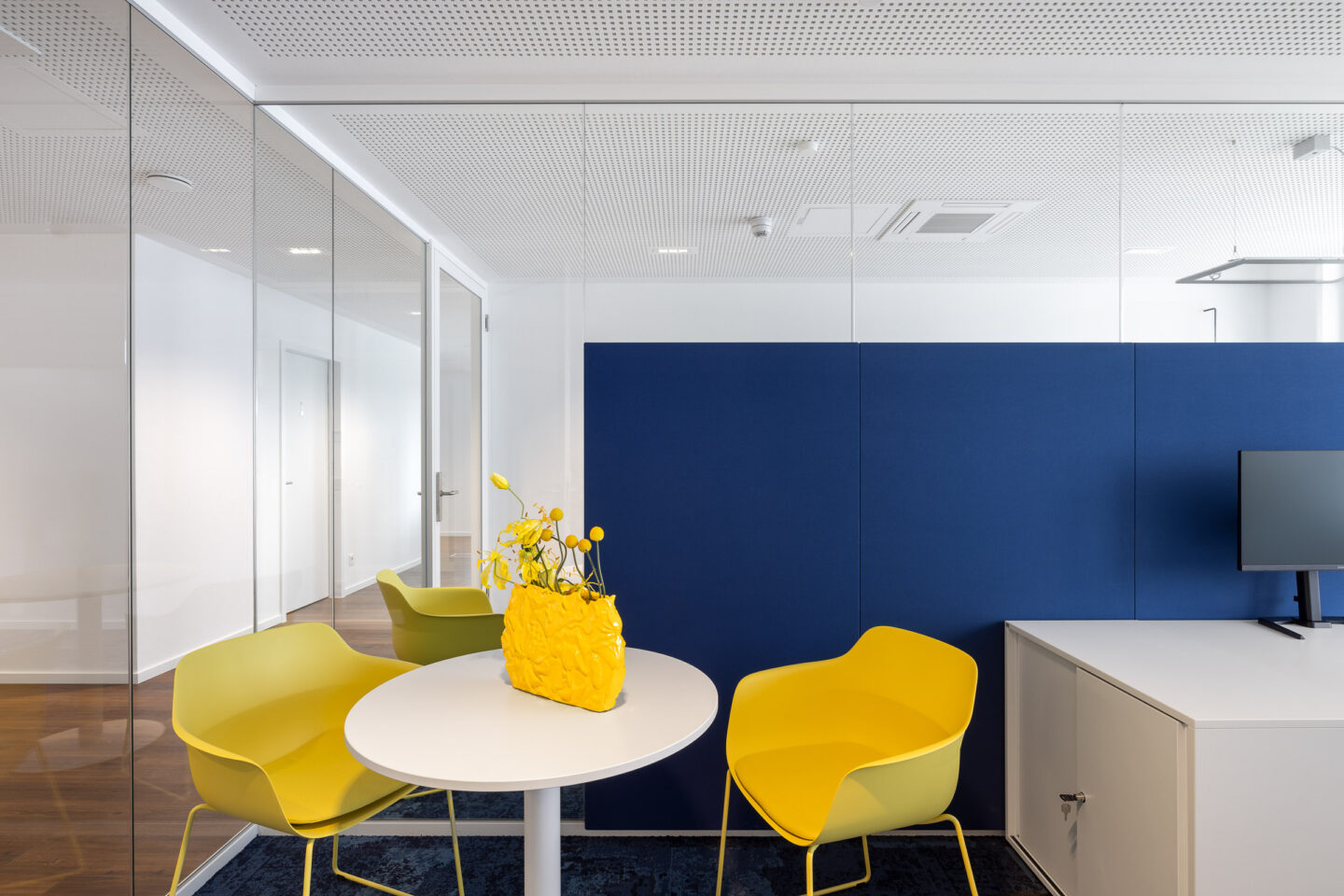
Info
- Project
- VEMA Conference Centre
- Glass wall
- fecoplan
- Door
- fecodoor glass A40
- Acoustic
- fecophon fabric
We are at your service.
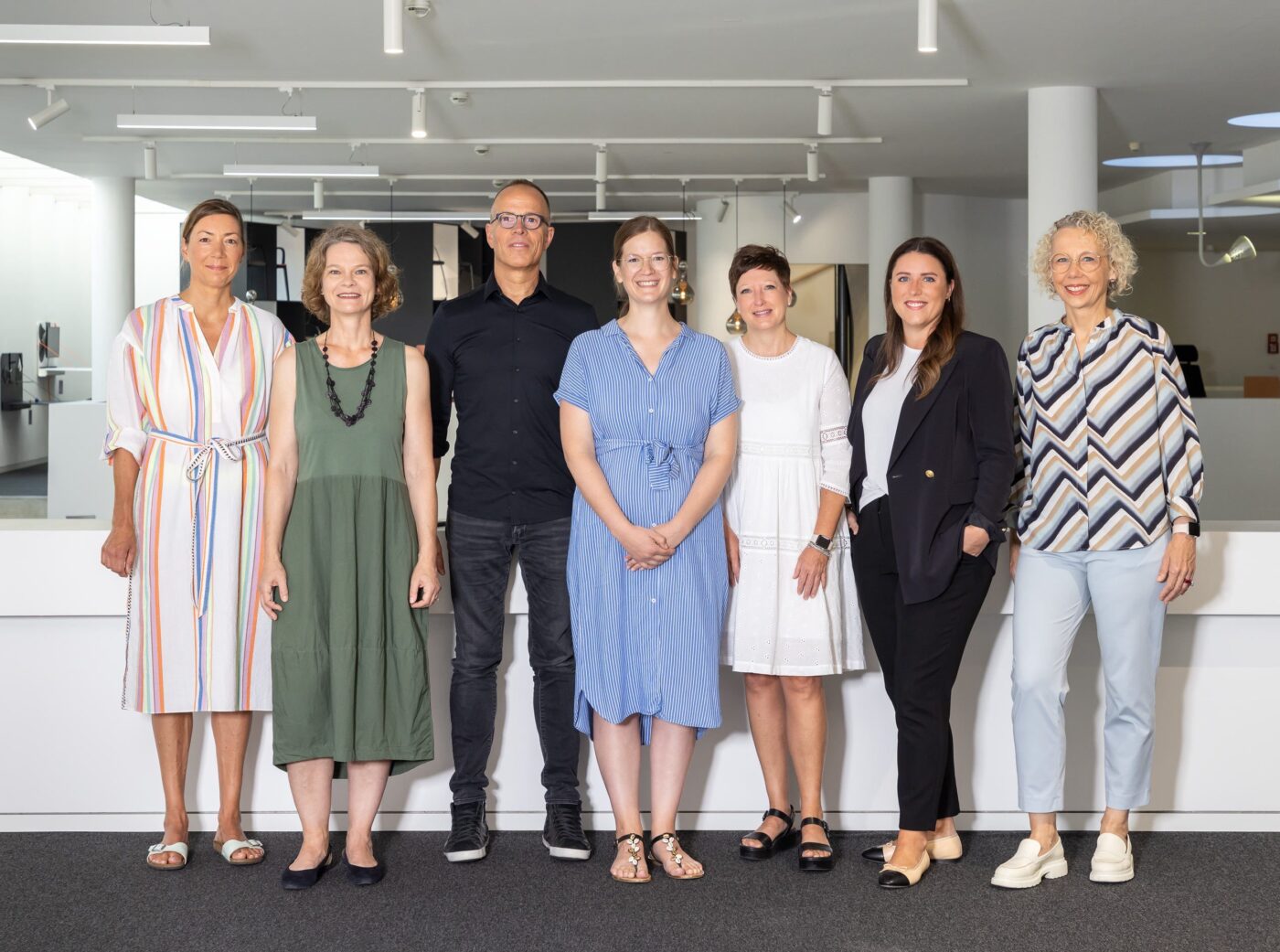
We are at your service.
Visit us in the feco-forum on more than 3.500 square meters.
Arrange a consultation
