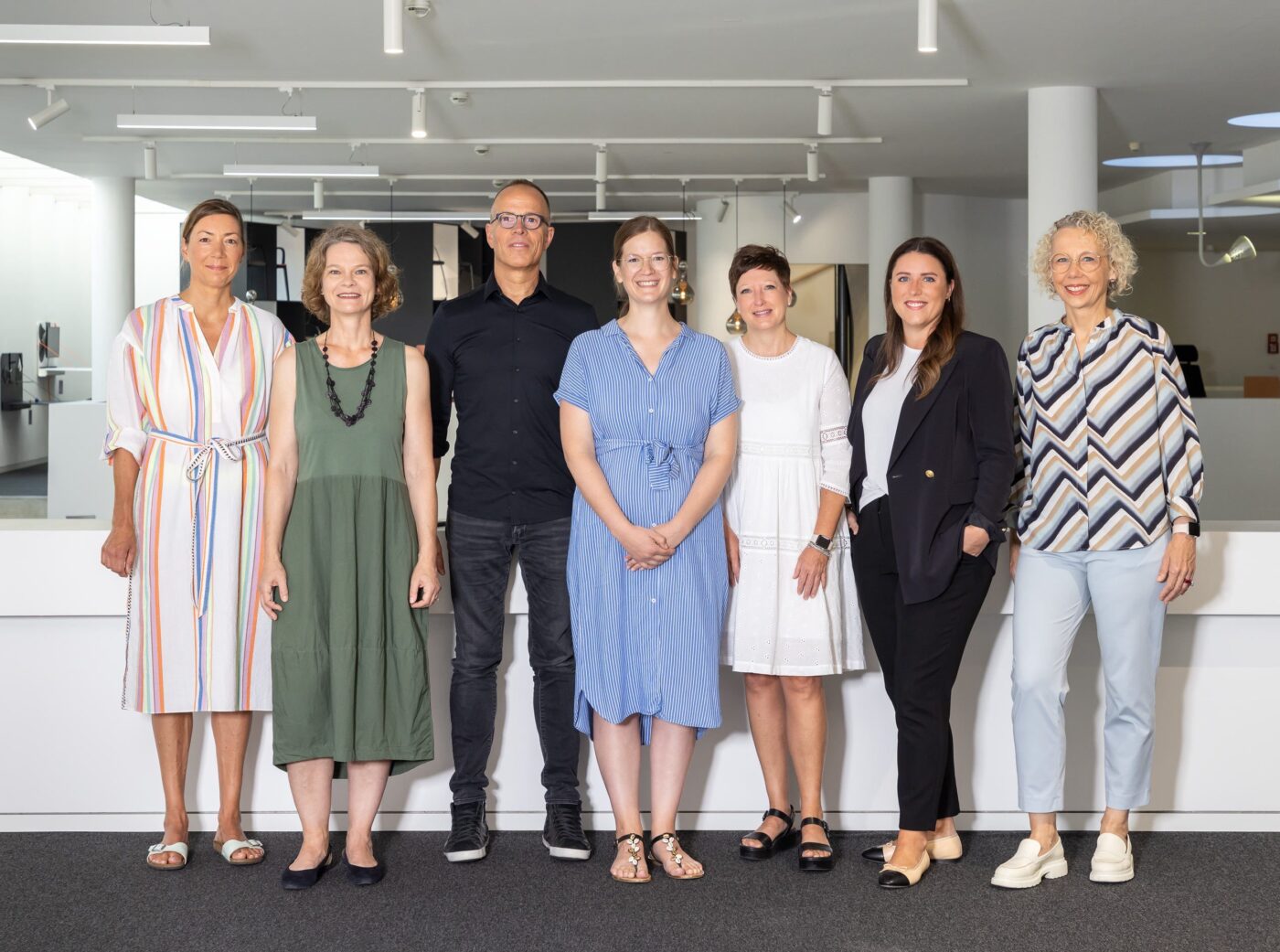
University Hospital, Research Centre M3
A working environment for groundbreaking medical research
At the M3 Research Centre on the campus of the University Hospital of Tübingen, 250 scientists in 18 research groups conduct their research in state-of-the-art working and laboratory facilities. They pursue an innovative approach to cancer therapy that combines tumour research with the fields of metabolic products and microorganisms living in humans. Heinle Wischer Architects from Berlin submitted a convincing design in the preceding architectural competition. The 4,500 m² of floor space is arranged on the slope in such a way that the building only appears to have three storeys on the side facing Otfried-Müller-Straße. Two further storeys are arranged on the slope and form a base with a spacious terrace. This outdoor area offers attractive opportunities for breaks and a beautiful view over Tübingen.
Info
- Project
- University Hospital, Research Centre M3
- Solid wall
- fecowall
- Glass wall
- fecofix
- Door
- fecodoor glass A85
For interdisciplinary research, the architects developed a building that is permeated at all levels by spaces for exchange. Transparency supports the open office and communication structure. The three metre high glass walls of the offices are made of fecofix double glazing. The aluminium-framed fecotür A85 door elements, which are flush with the corridor side, are tested to Rw,P = 42 dB, which corresponds to sound insulation class 3. Solid wall technical door side panels fecowand enable air exchange with wall-integrated fecoair air overflow elements while maintaining sufficient sound insulation. The solid wall panels are covered with sheet metal and powder-coated in RAL 7021 to match the door and glass frames. To decouple structure-borne noise, the system walls are mounted on pre-installed sleepers.
In the laboratory area, the documentation zones arranged on the outer façade are screened from the laboratory area by 3.70 m high glass walls and floor-guided glass sliding doors. The floor-to-ceiling all-glass fecoplan construction allows daylight to penetrate well into the laboratory work areas. The M3 research building is the first building in the master plan developed by Heinle Wischer for the entire site. This prestigious prelude to the new research centre is a place for groundbreaking medical research and practice. The interior design with partition walls from the feco system creates an attractive working environment, which is indispensable for recruiting the sought-after scientific staff.

Info
- Project
- University Hospital, Research Centre M3
- Solid wall
- fecowall
- Glass wall
- fecofix
- Door
- fecodoor glass A70

Info
- Project
- University Hospital, Research Centre M3
- Solid wall
- fecowall
- Glass wall
- fecofix
- Door
- fecodoor glass A70

Info
- Project
- University Hospital, Research Centre M3
- Solid wall
- fecowall
- Glass wall
- fecofix
- Door
- fecodoor glass A85

Info
- Project
- University Hospital, Research Centre M3
- Solid wall
- fecowall
- Glass wall
- fecofix
- Door
- fecodoor glass A70

Info
- Project
- University Hospital, Research Centre M3
- Solid wall
- fecowall
- Glass wall
- fecofix
- Door
- fecodoor glass A85

Info
- Project
- University Hospital, Research Centre M3
- Solid wall
- fecowall
- Glass wall
- fecofix, fecoplan
We are at your service.

We are at your service.
Visit us in the feco-forum on more than 3.500 square meters.
Arrange a consultation







