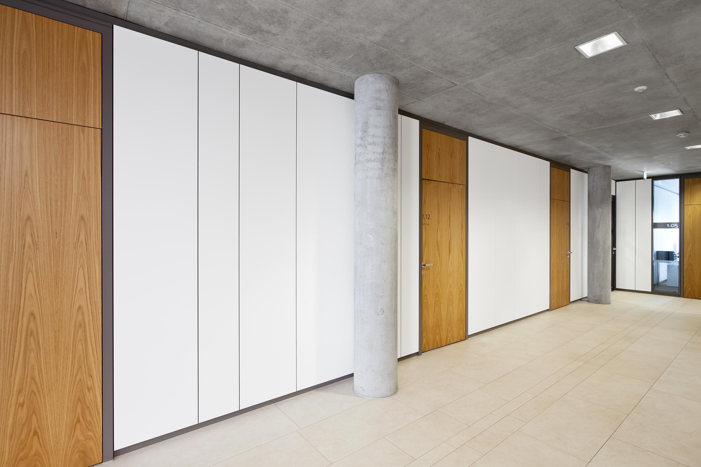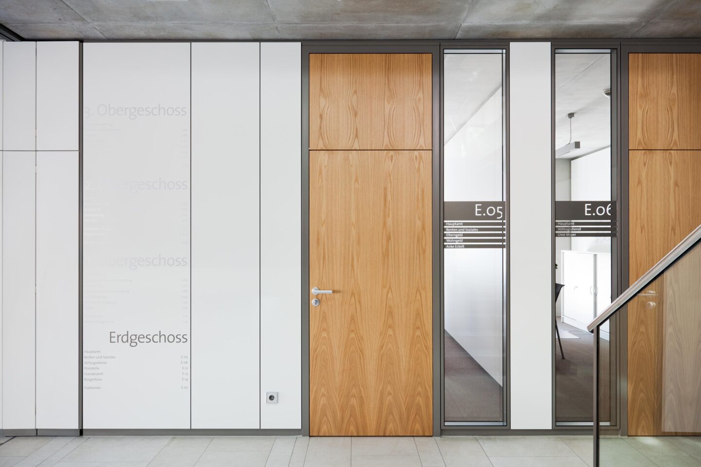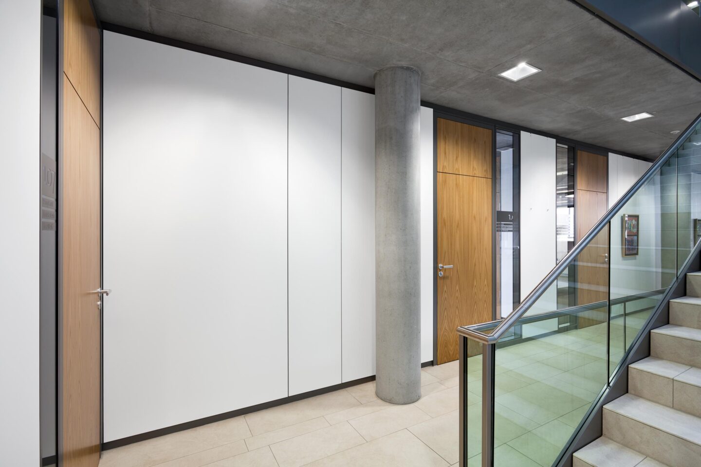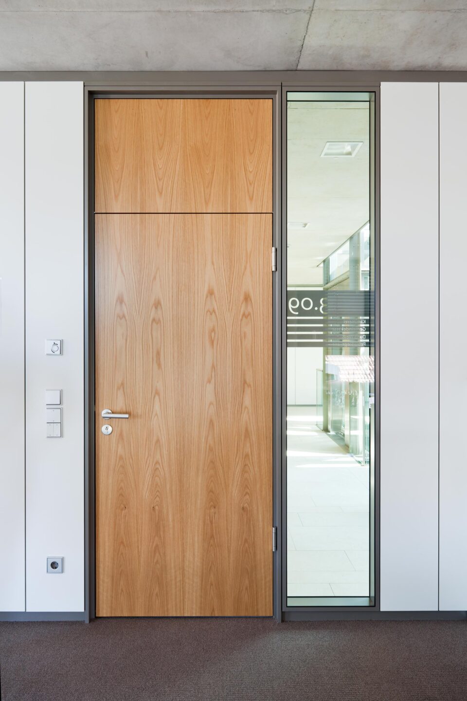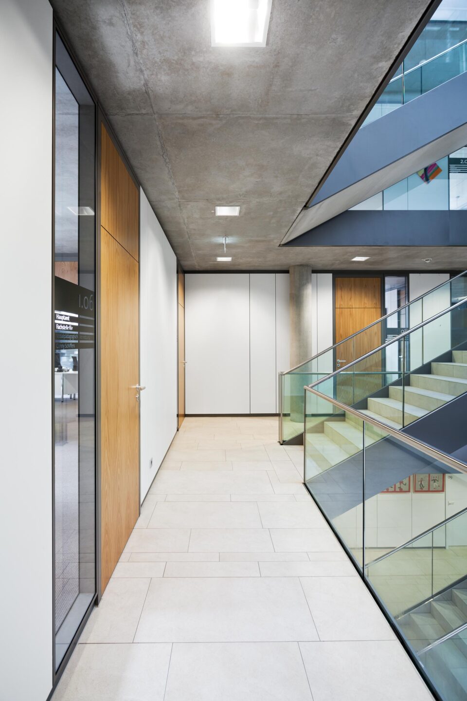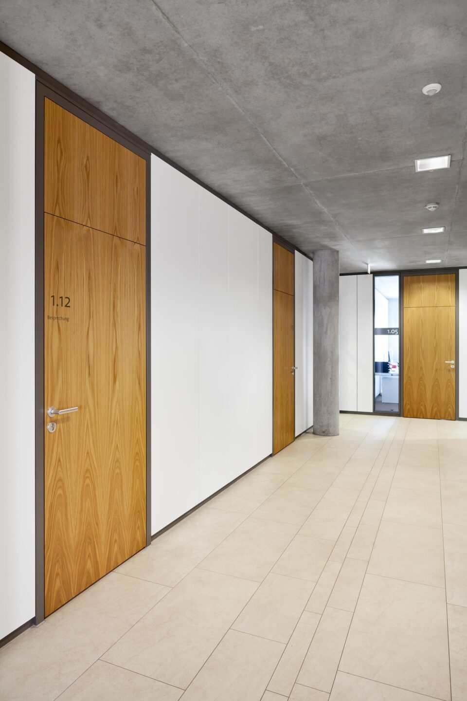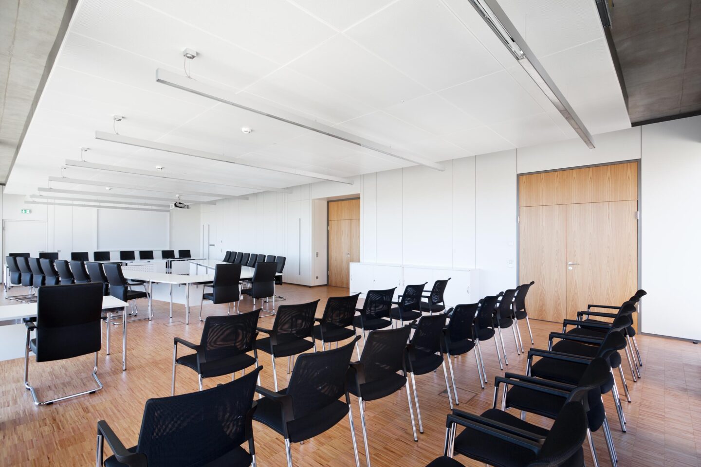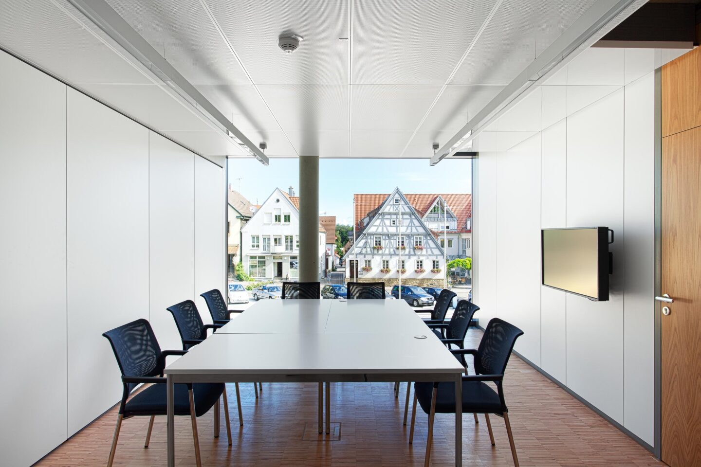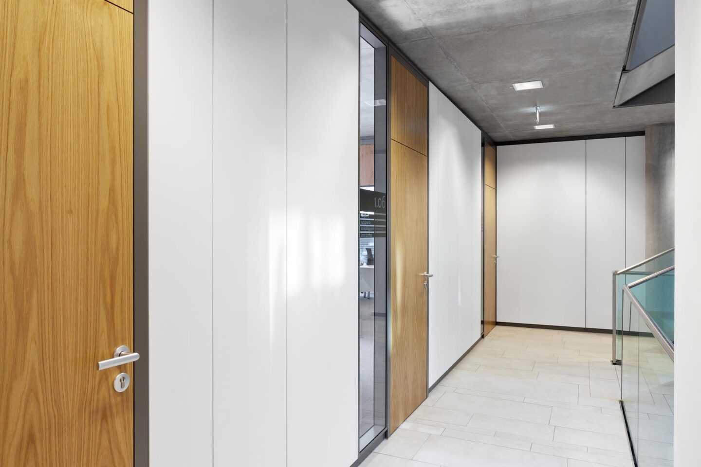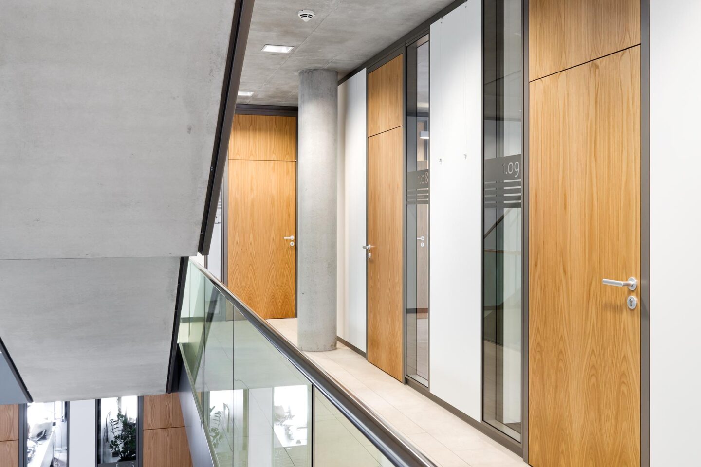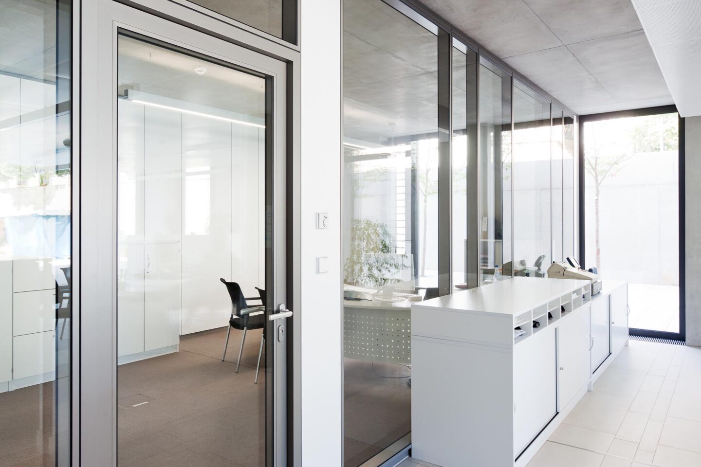
Town Hall Leingarten
Maximum transparency with high sound insulation
The municipality of Leingarten, located in the Heilbronn district, commissioned planning office Pool 2 Architekten (since 2014 Pape + Pape) from Kassel with the construction of its new town hall. As the old contaminated building from the 1970s had already been demolished, the inner-city situation could be redefined. The new four-storey building with its perforated limestone facade therefore blends harmoniously into the centre. In order to demonstrate transparency to local citizens, the town hall opens up to the market square with a three-storey glass facade. Behind it there are public rooms such as the citizens' centre, meeting room, wedding room and the mayor's office.feco supplied the system partition walls for the cubic structure. In order to achieve maximum transparency with high sound insulation, the fecofix partition wall system was chosen as room-high, flush-mounted double glazing with a sound insulation test value of R w,p = 47 dB. Discreet, 20-mm-thin aluminium profiles give the rooms the right frame. The solid wall with a melamine resin direct coating in premium white is also used on the upper three floors as a corridor and office partition wall with 47 dB and with increased requirements 52 dB Rw,p . The H60 wooden door elements veneered with American oak add a warm touch to the white solid wall. The doors with a sound insulation test value of Rw,p = 40 dB are flush-mounted on the corridor side with a 18/50 mm anthracite-grey frame mirror and integrated door-leaf top panel.
The striking three-storey glass facade towards the square makes the interior visible to the public. This means the design requirements are very high, but feco-feederle easily meets them with the high-quality workmanship of its feco system partition walls.
Location:
Heilbronner Straße 38Leingarten
Deutschland
Other projects for public buildings
We are at your service.

We are at your service.
Visit us in the feco-forum on more than 3.500 square meters.
Arrange a consultation