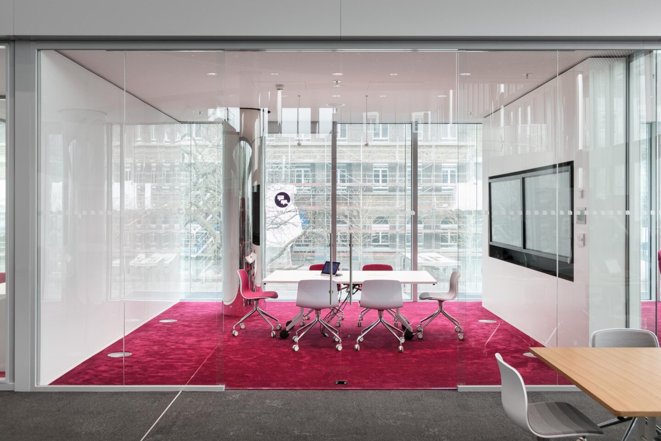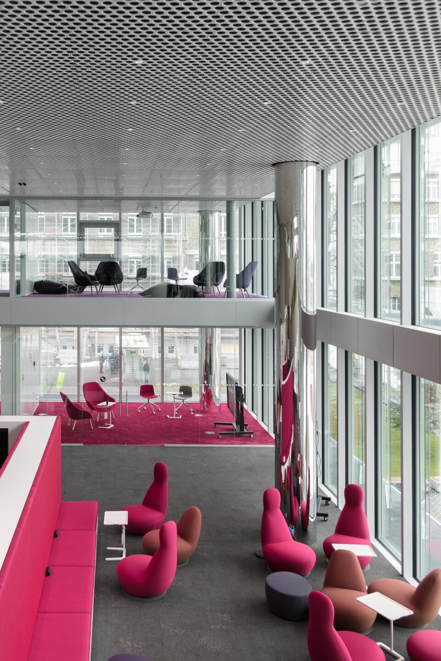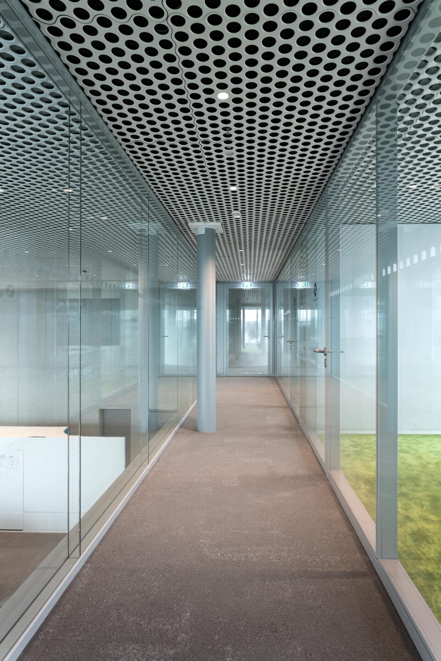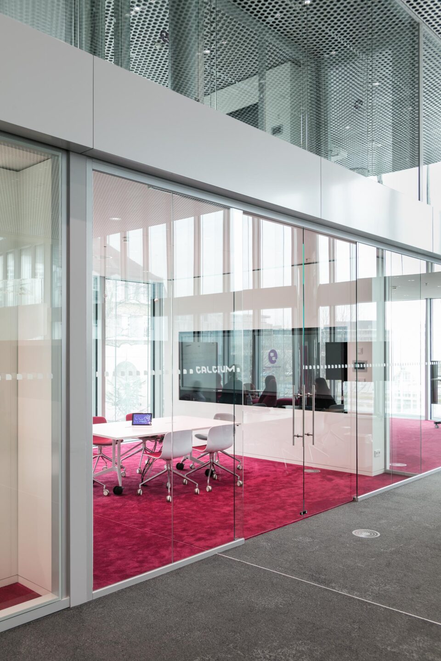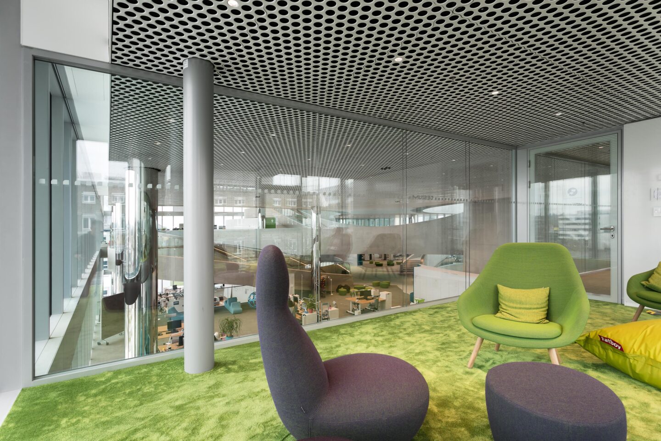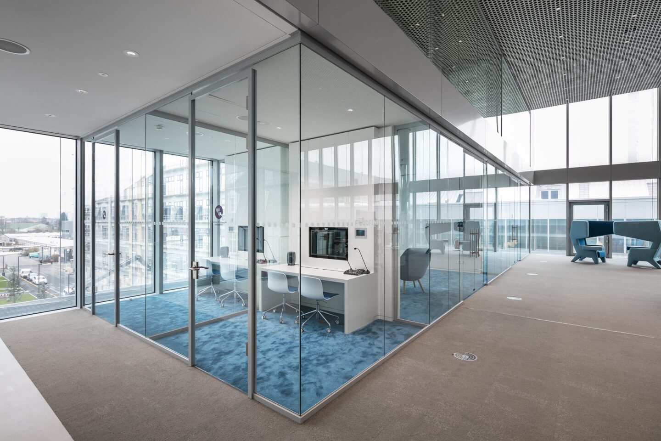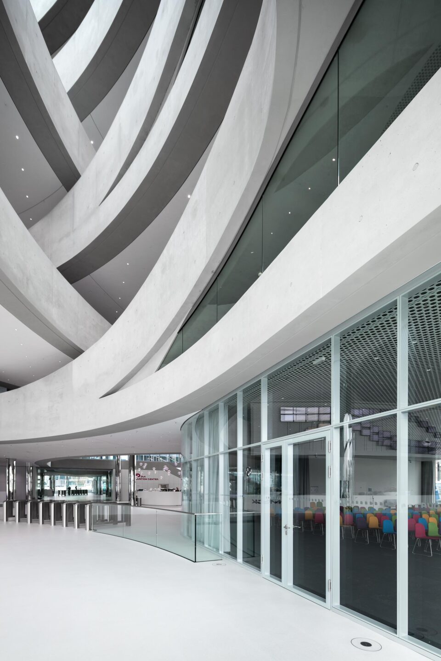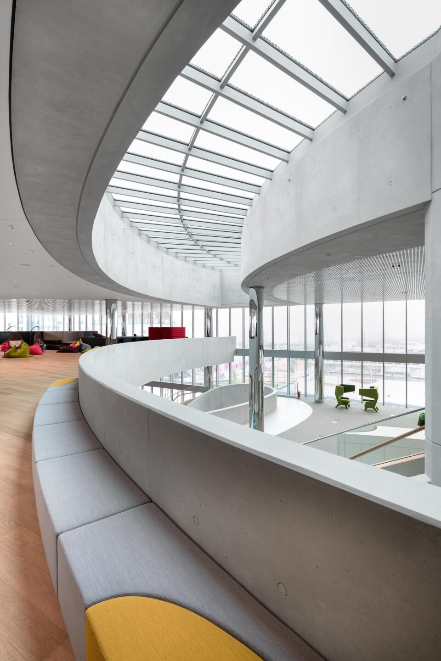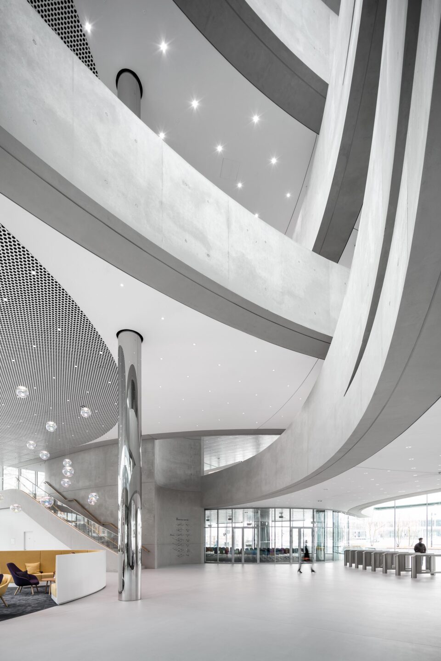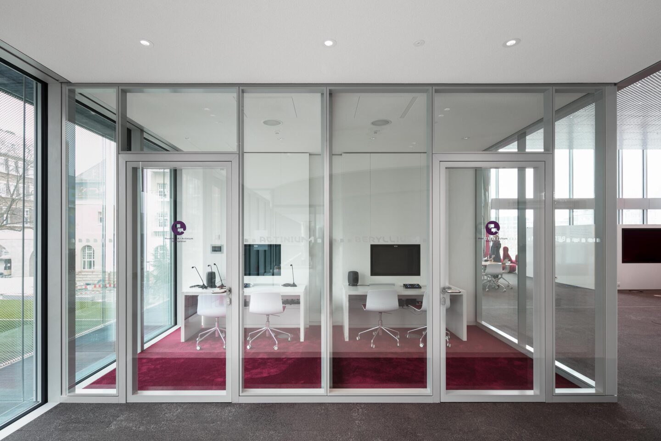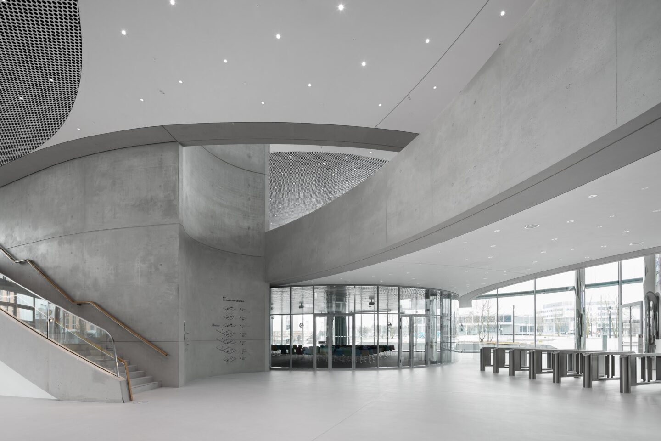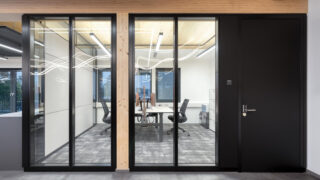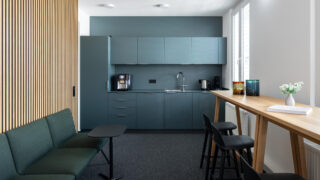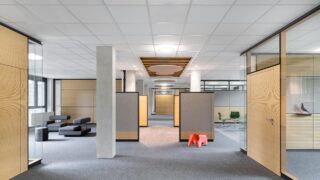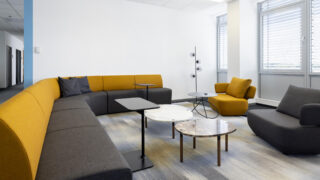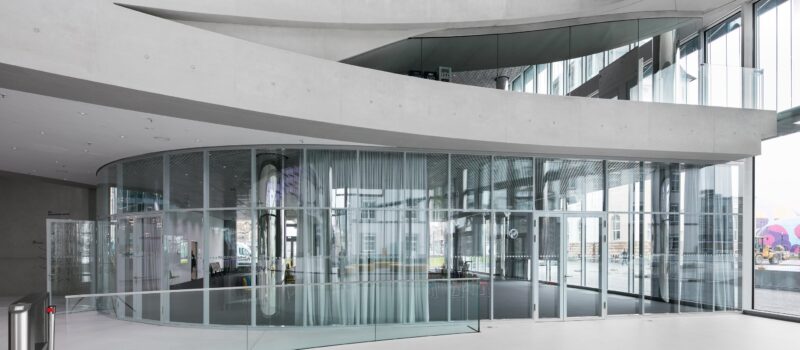
Merck Innovation Center
Trendsetting, ambitious and open
The Merck Innovation Center in Darmstadt provides space for ideas and promising innovation projects. Inside, the cubic structure is a hive of activity, with two office areas arranged in each of the diagonally-opposite corners of the space. Bridge-like ramps and staircases connect these working zones, which are offset by storeys, with oval central access cores. Spans of up to twenty metres allow reduction to only four supports inside.On the ground floor, visitors are led to the reception area along the fecostruct curved glass wall of the large auditorium. The two-storey interior facade to the office landscape is designed with the fecoplan all-glass construction to prevent falls without vertical upright profiles. Frameless fecostruct flush glass walls create maximum transparency with high sound insulation. With the glass structure, the company presents itself openly and transparently to the outside world. The Innovation Center is the core of a planned step-by-step transformation from a production site into a technology and knowledge campus.
Location:
Merck Innovation CenterFrankfurter Straße
Darmstadt
Deutschland
More projects for economy
We are at your service.

We are at your service.
Visit us in the feco-forum on more than 3.500 square meters.
Arrange a consultation
