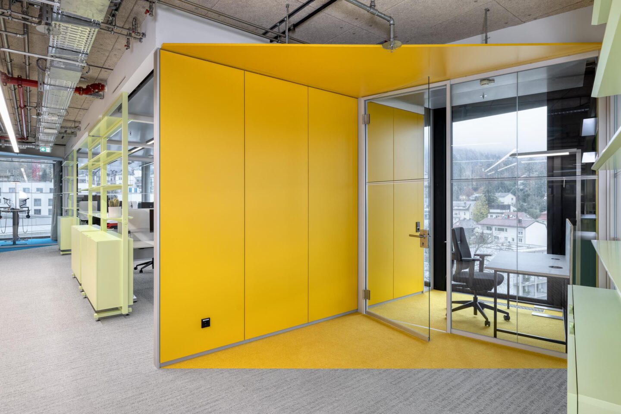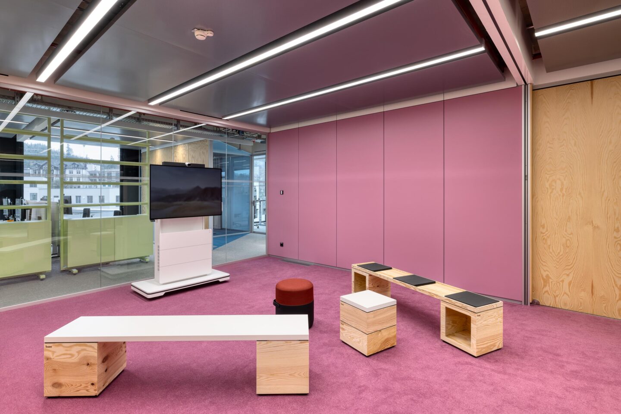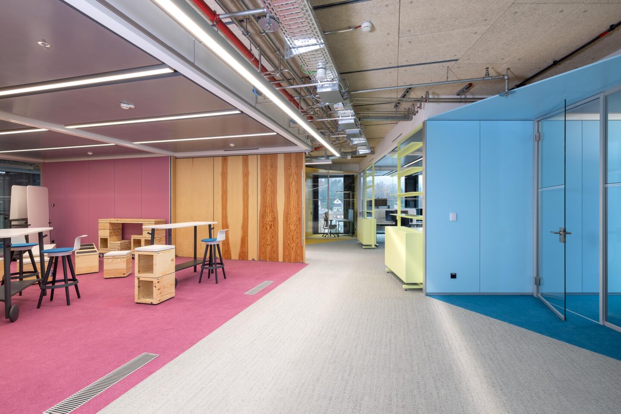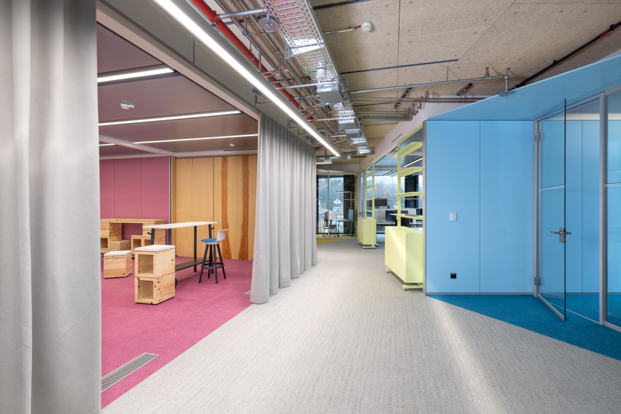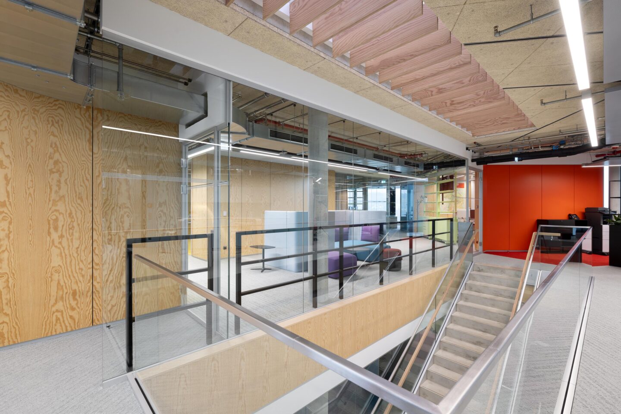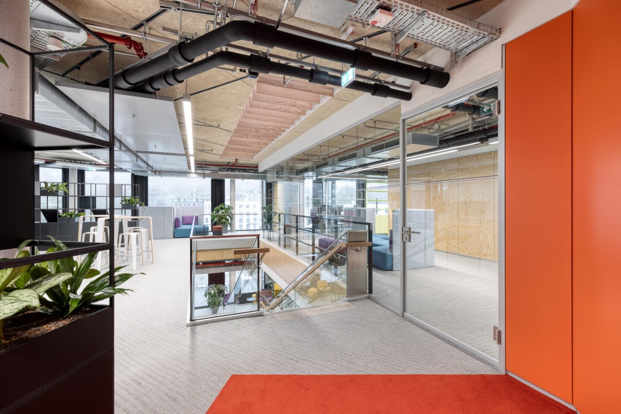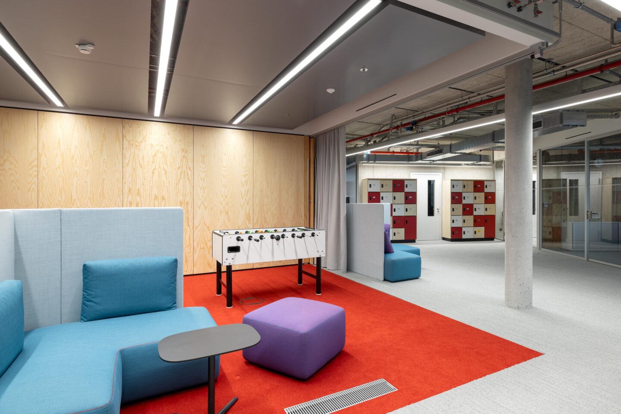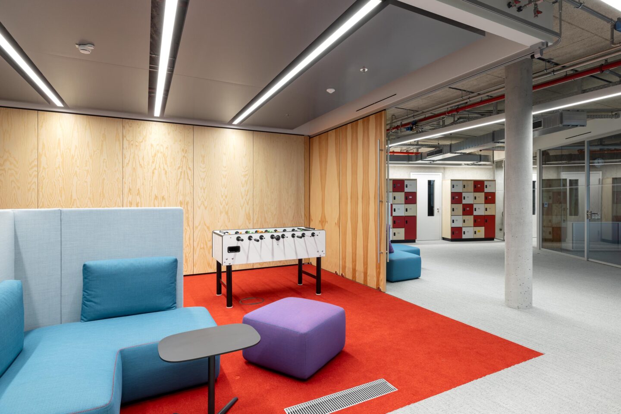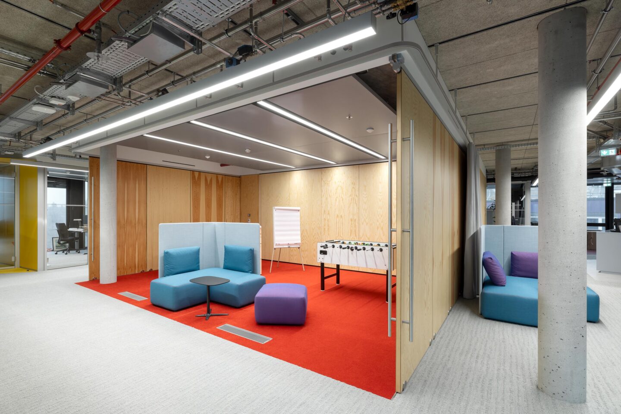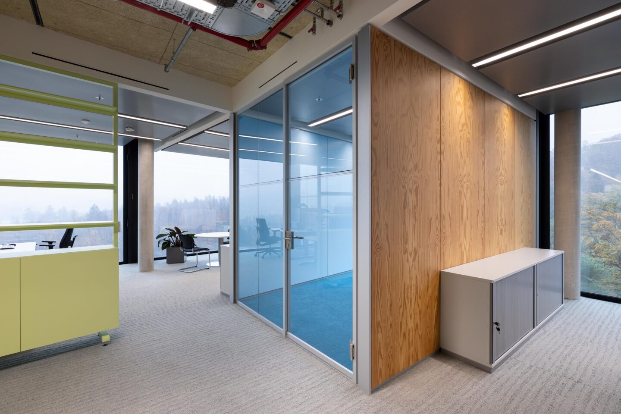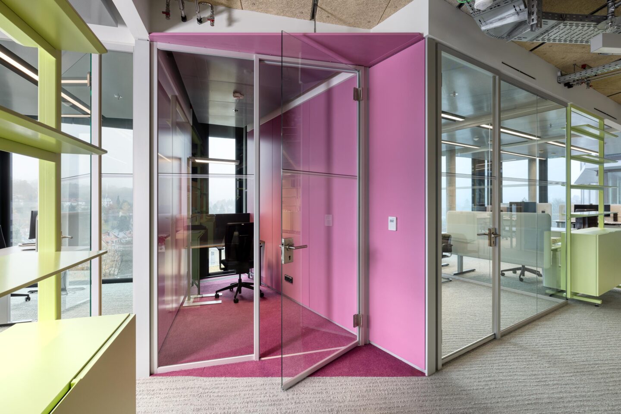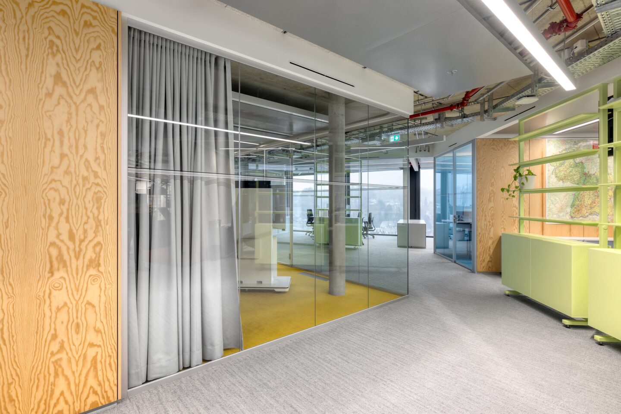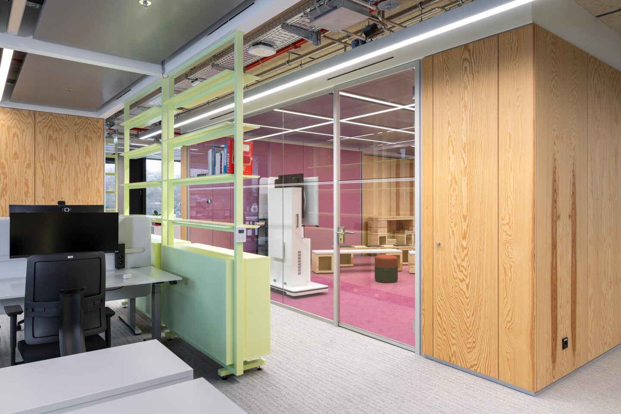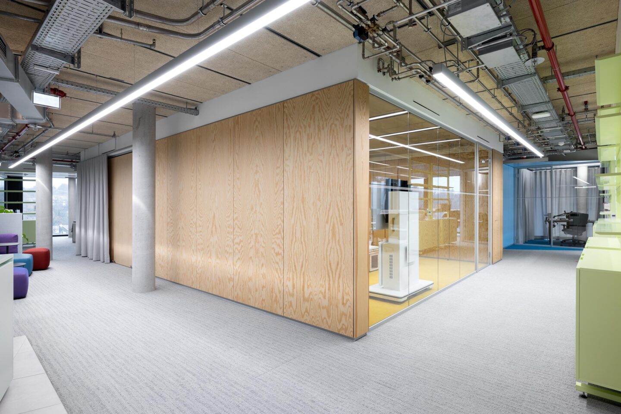
SWR Media Centre
SWR creates content across all media and is thus in tune with the digital transformation. The historically grown building structure at the Baden-Baden site was no longer suitable for this multimedia work due to the long distances involved. The new building was financed from the sale proceeds of the land west of Hans-Bredow-Strasse, without any funding from the programme departments.
The new media centre unites television, radio and internet as the new heart of SWR in Baden-Baden. The spatial programme includes three hundred and thirty editorial and office workstations, a central entrance area with a foyer, a conference and event area, a corporate canteen with a kitchen and a 24/7 area with a play-out centre for broadcasting. Wurm + Wurm from Bühl emerged as the winner of an architectural competition. Their design succeeded in integrating the building complex into its difficult surroundings with great ease. A plateau floor defines the edge of the space facing Hans-Bredow-Straße. This is where the central entrance to the building, the conference centre and the canteen are located. The House of Radio to the south and the House of Television to the north are connected via bridges.
In order to optimally support the changed requirements in programme production, work in the multimedia media centre is team-oriented in an open, flexible working environment. feco was able to assert itself as the most capable provider in the competition for the realisation of the system walls. The fecoplan all-glass construction and the fecowand solid wall were chosen to create spaces of concentration for temporary use in the open team areas. The colourful painted surfaces of the solid wall in the colours blue, yellow and purple set a colourful accent. Solid wall surfaces in maritime pine veneer enhance the workshop character of the flexible, agile central zones. These areas can be customised with sliding wall elements and acoustically effective curtains to meet different acoustic and spatial requirements for partitioning. In the area of these communication zones, feco also designed cabinet elements and enclosures for storing the mobile sliding walls. The floor-to-ceiling glazing of the individual departments facing the staircases between the pavilions was also designed to be transparent using fecoplan glazing. This emphasises the open character of the building and supports cross-departmental collaboration.
Wurm + Wurm designed the new SWR media centre in Baden-Baden as an open, flexible working environment that does without representative gestures and materials. Instead, a friendly, light-flooded and creative workshop was created that offers talented media professionals an attractive working environment, cultivates community and secures SWR’s ability to develop in the digital future. feco system walls in glass and wood are important building blocks in this.
Location:
Hans-Bredow-Straße76530 Baden-Baden
Deutschland
Other projects for public buildings
We are at your service.

We are at your service.
Visit us in the feco-forum on more than 3.500 square meters.
Arrange a consultation
