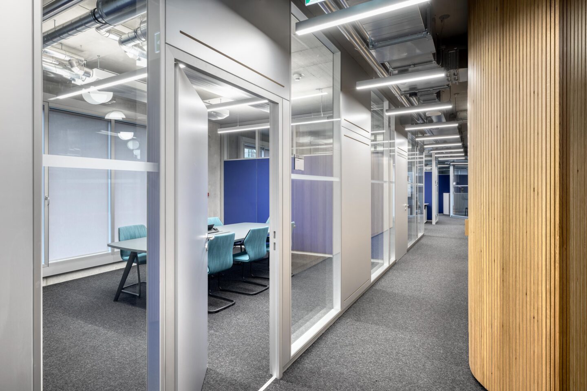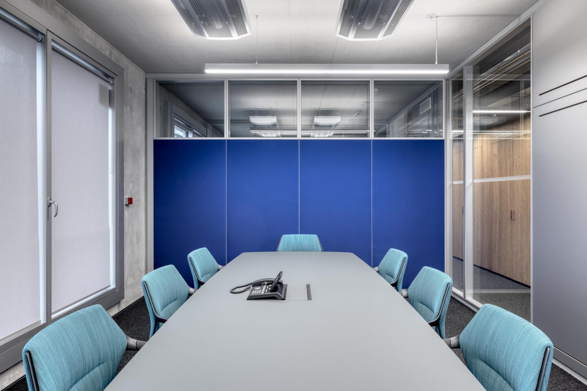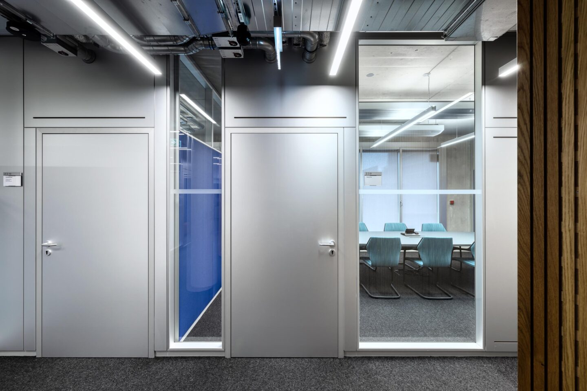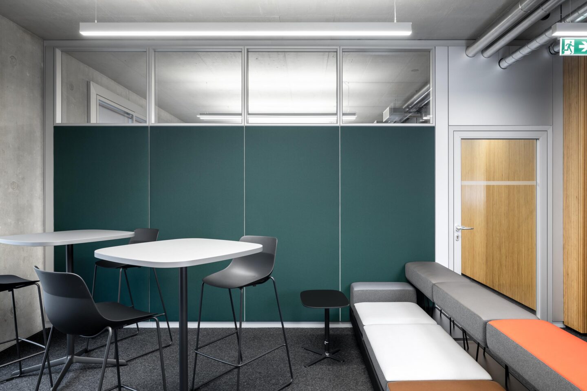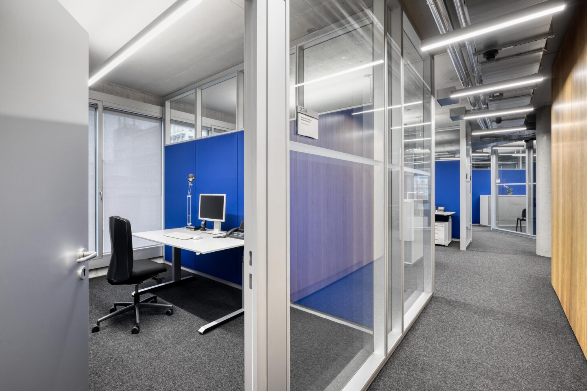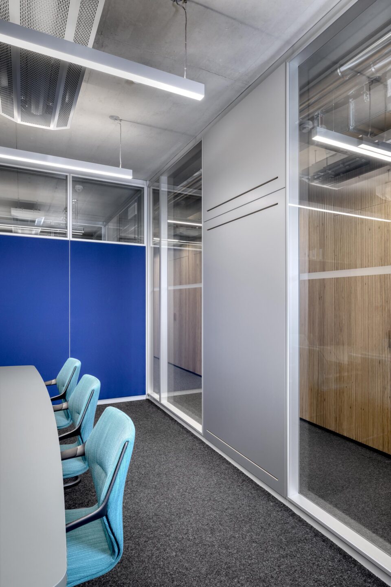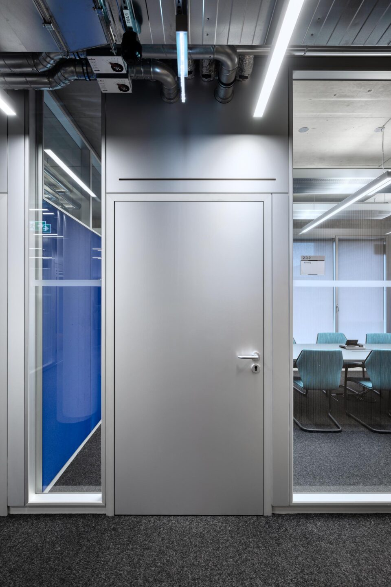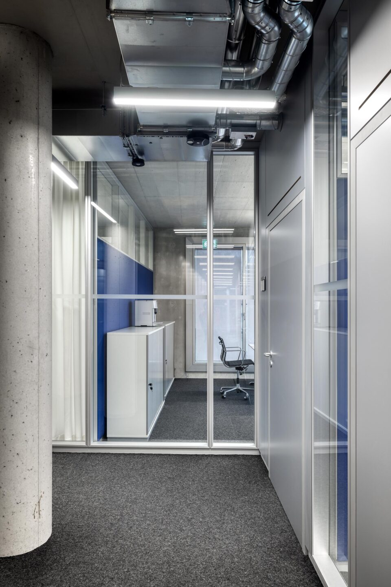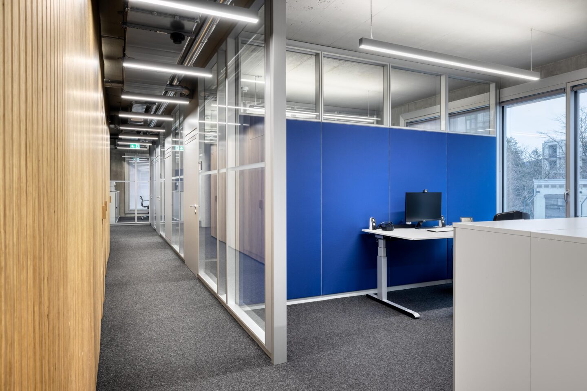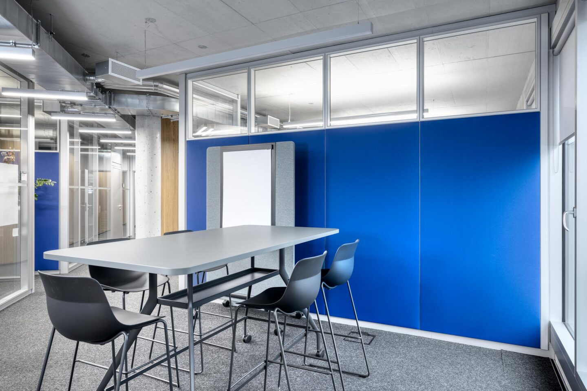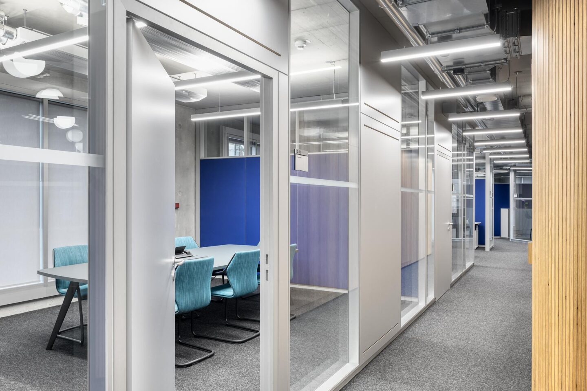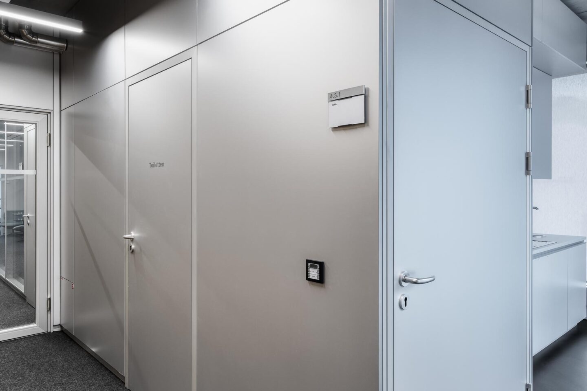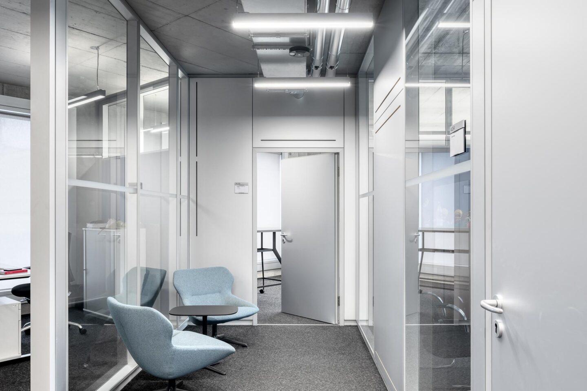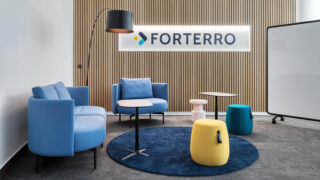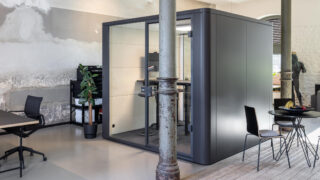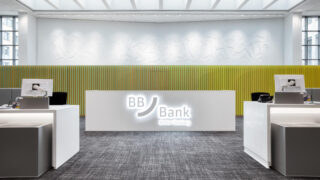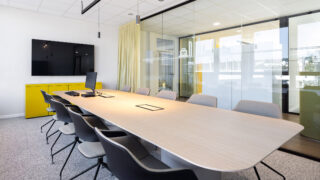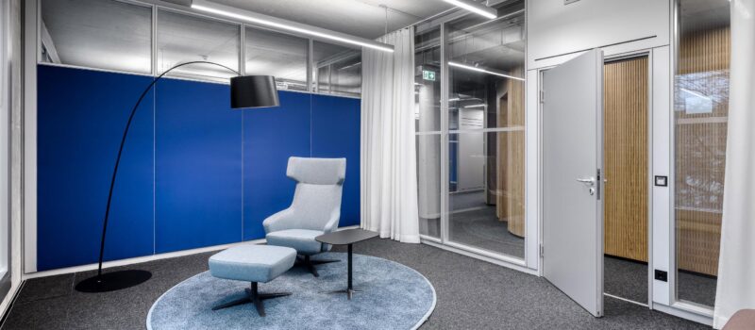
SWR Gate Building
In the course of reorganising the entire building structure of SWR at the Baden-Baden site, a new office building was constructed for SWR Media Services. This means that the employees, who were previously spread across various buildings on the SWR site on the Fremersberg, are now together under one roof. The Berlin architects Kuehn Malvezzi designed a so-called gateway building (ToBa) for this purpose, which marks the entrance to the SWR site by its positioning at the corner of Hans-Bredow-Strasse and forms the prelude to the new residential development "Wohnen am Tannenhof". The corner design of the two upper floors of the four- to six-storey building is particularly striking. Due to the slant and the formation of an acute-angled corner, the depth of the upper storeys is not recognisable. This gives the otherwise strictly structured building a special feature. The pentagonal floor plan is organised around an inner circulation and supply core. In order to create attractive corridor zones with natural light, the corridor walls were realised in glass as feco system walls.
The corridor glass walls are highly sound-insulated with fecofix double glazing flush with the wall, with slim 20 mm frames all around. The meeting rooms are fitted with curtains to allow for discretion when required. The upper ceiling connection is made to the reinforced concrete ceiling in each case. Closed wall upper sections accommodate fecoair overflow elements as a solid wall and allow for cable penetrations of the visibly routed building services. The wall-integrated overflow elements allow air exchange between the office and the corridor and at the same time provide sound insulation. The doors are flush with the corridor as fecotür H70 timber door elements or fecotür A70 aluminium-framed glass doors. Both solutions offer sound insulation class 2, Rw,P = 37 dB. The wooden doors and solid wall upper sections are covered with real aluminium laminate to match the E6/EV1 anodised aluminium silver profile surface.
The office partition walls convey a generous impression of space with the fecofix fanlight glazing. The solid wall panels are designed with object fabrics and contribute to the room acoustics. The textile wall surfaces in different colours provide orientation. The Berlin office Kuehn Malvezzi Projects has used feco system elements to create an office working environment with a strong identity that facilitates concentrated work as well as communication and exchange within the team.
Location:
Hans-Bredow-Straße 276530 Baden-Baden
Deutschland
More projects for economy
We are at your service.
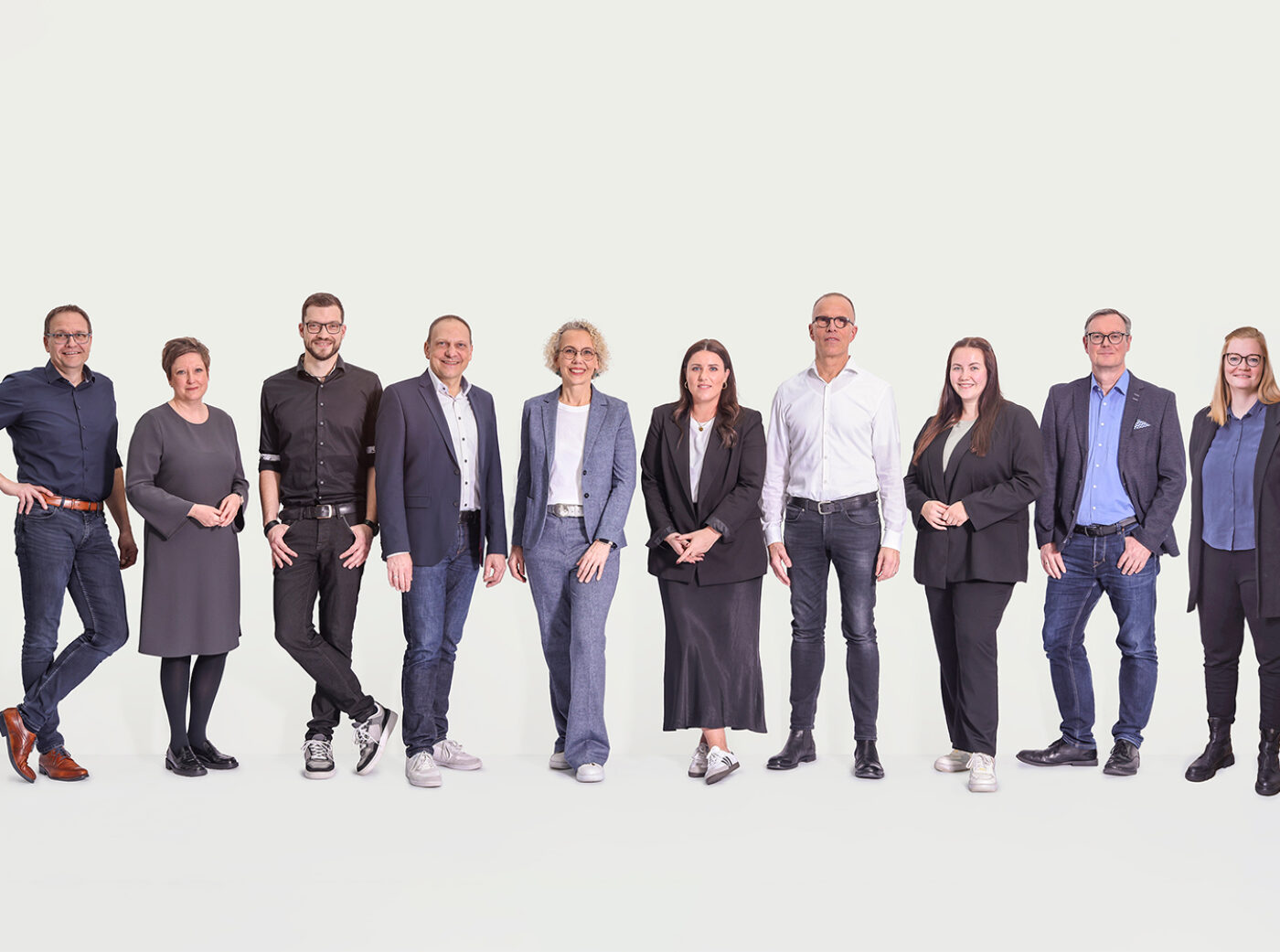
We are at your service.
Visit us in the feco-forum on more than 3.500 square meters.
Arrange a consultation