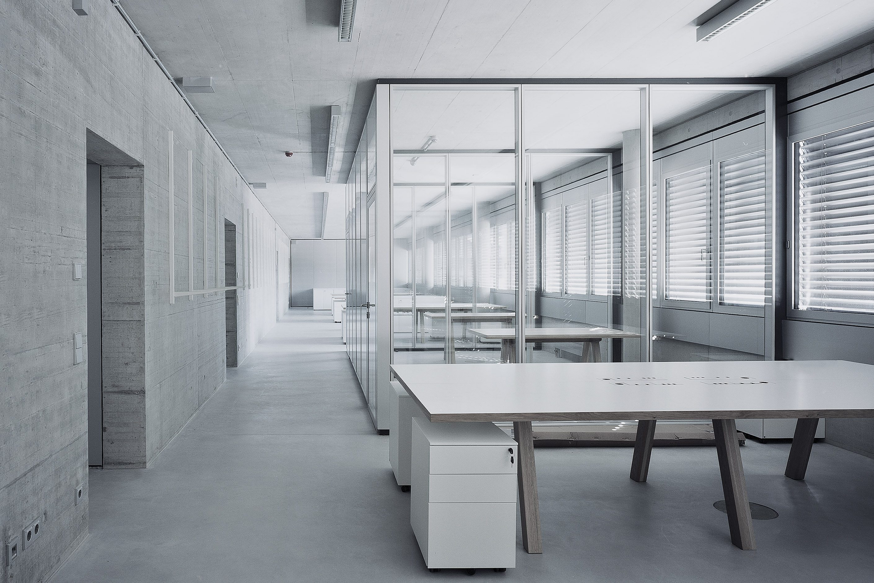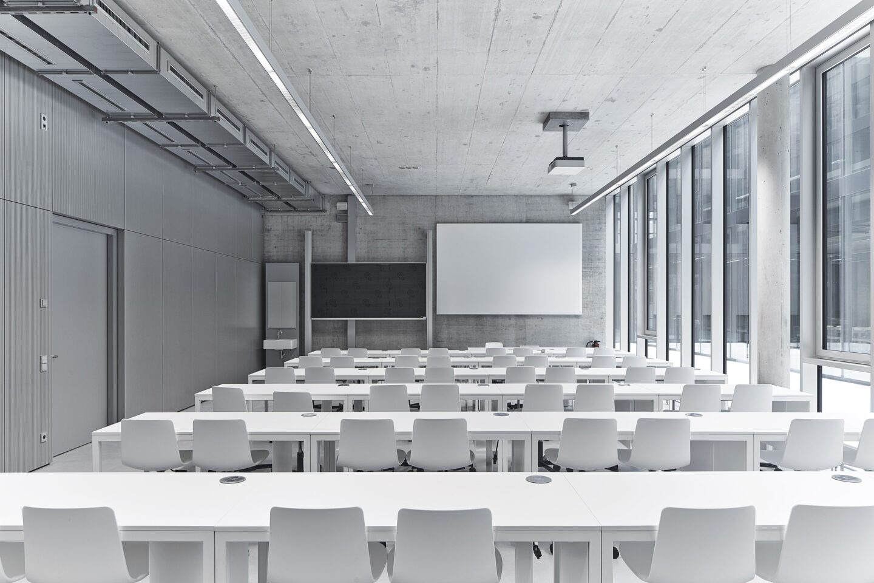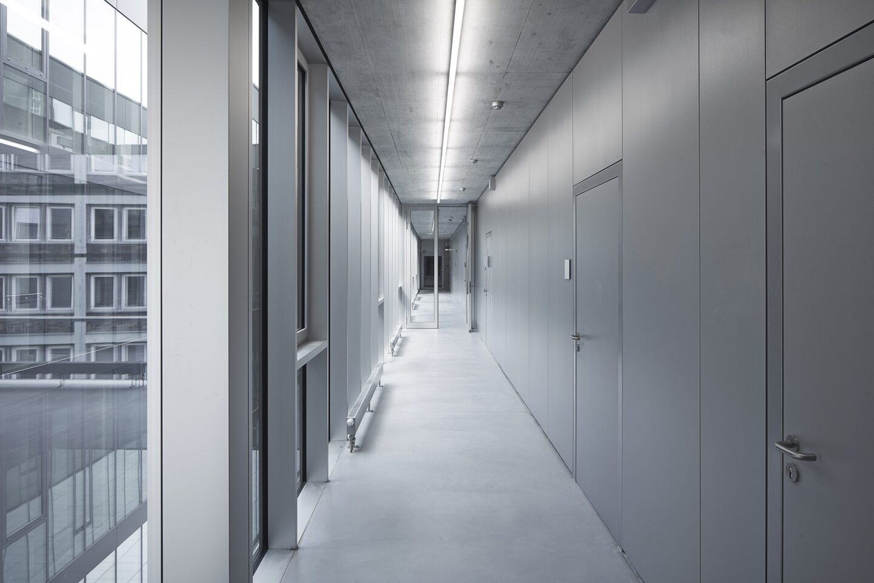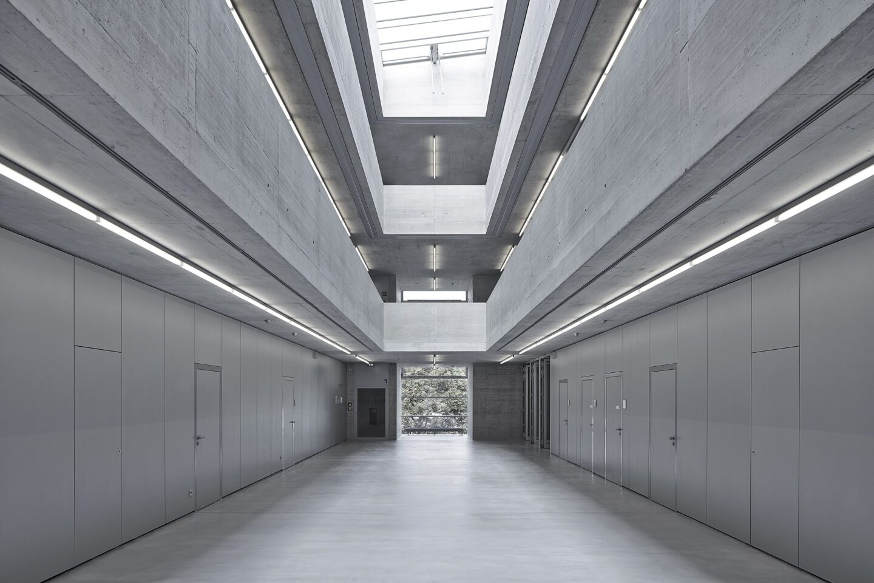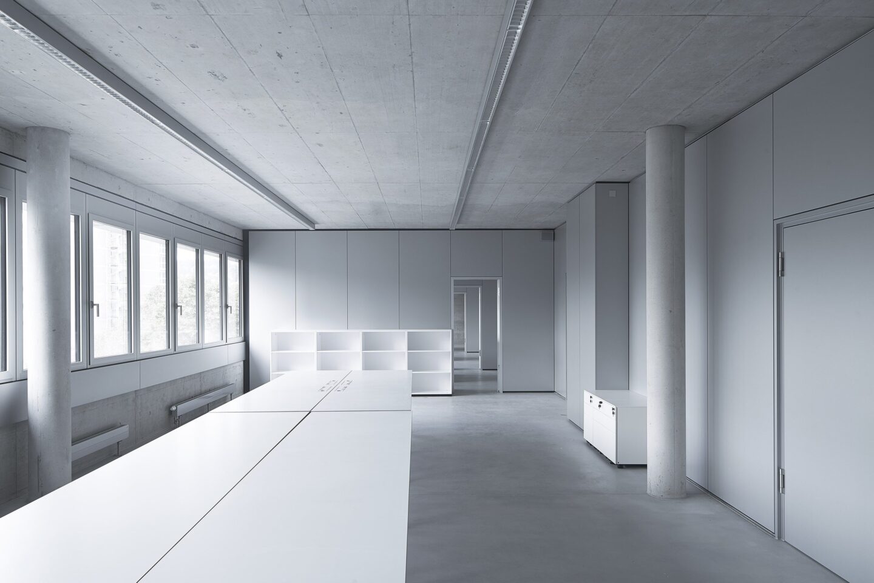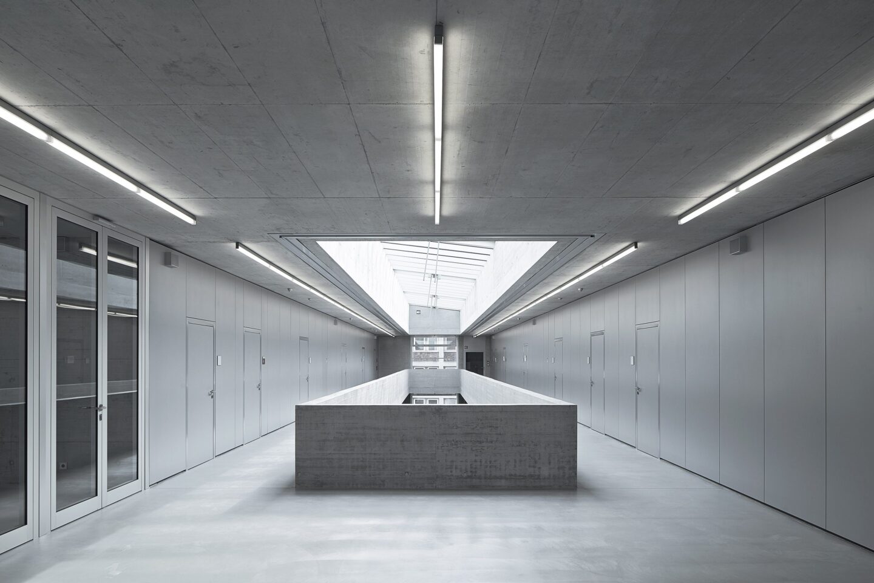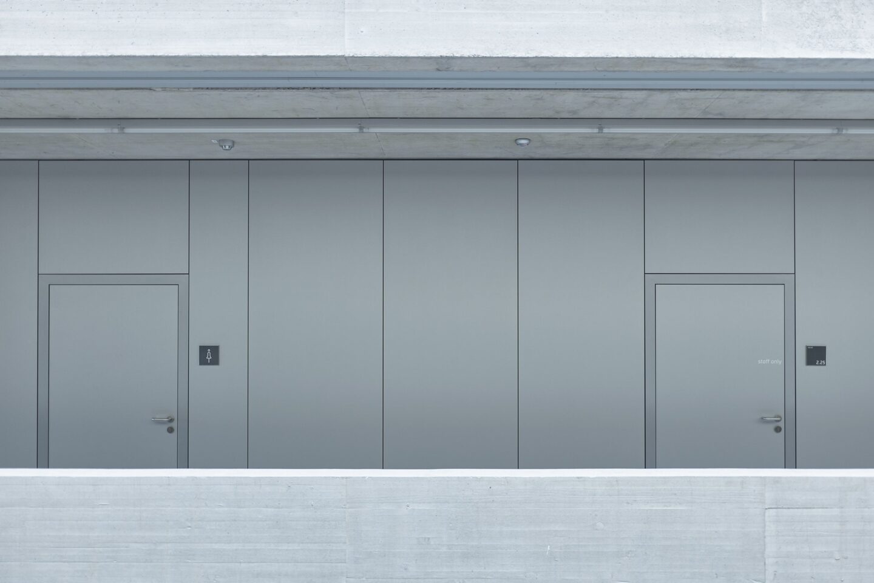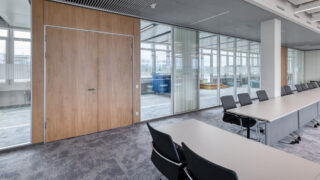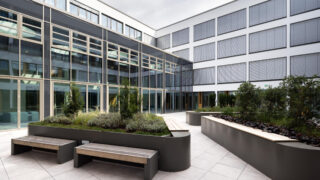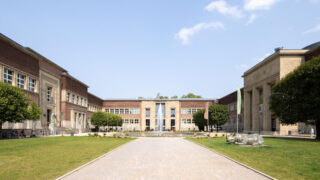
Stuttgart University
Modular interior construction leaves the solid load-bearing structure visible.
The new building for the Faculty of Architecture and Design as an extension to the Stuttgart University of Applied Sciences (HfT), which was completed according to the competition design by Stuttgart architects Berger Röcker, was constructed in exposed concrete. The building consists of two basement floors and four upper floors and provides space for workshops, lecture theatres, seminar rooms and offices. An atrium with a multi-storey gallery brings daylight into the cuboid structure with external dimensions of approx. 43 metres in a north-south direction and 34 metres in an east-west direction.The interior fit-out was realised with feco system walls. The corridor walls follow the façade grid of 1.01 m, the partition walls are divided by the metre. Due to the exposed concrete ceilings with concrete core temperature control, the partition walls were slotted vertically for acoustic effectiveness. The wall-integrated fecophon 14/2 absorption surface reduces the reverberation time and improves the acoustics and speech intelligibility in the reverberant environment. The corridor walls designed as fecowand solid walls fulfil the F30 and F90 fire protection requirements. The flush doors on the corridor side are T30 fire doors with integrated overhead door closers. In front of the corridor walls with fire protection, fecophon absorbers were installed on the room side as independent facing shells.
The wall and door leaf surfaces are covered with an aluminium decor surface. The hard-wearing CPL surface ensures economical building operation. The RAL 7016 anthracite powder-coated connection profiles set the system walls apart from the exposed concrete with a shadow groove. System walls with sound insulation requirements up to Rw,P = 52 dB are mounted on sleepers. Sound transmission via the screed is thus decoupled. Even higher sound insulation requirements up to Rw,P = 54 dB and the combination with acoustically perforated surfaces are achieved with a double substructure and a multi-layer wall structure. Meeting rooms are glazed room-high with fecofix double glazing flush with the wall. The all-round 20 mm slim aluminium profiles are E6/EV1 anodised. The sound insulation test value of the fecotür A70 aluminium frame glass doors flush with the wall on the corridor side is Rw,P = 37 dB.
The modular interior design leaves the solid supporting structure visible. The tectonics remain visible to the architecture students who use the building.
Location:
Breitscheidstraße 570174 Stuttgart
Deutschland
More projects for education
We are at your service.

We are at your service.
Visit us in the feco-forum on more than 3.500 square meters.
Arrange a consultaion