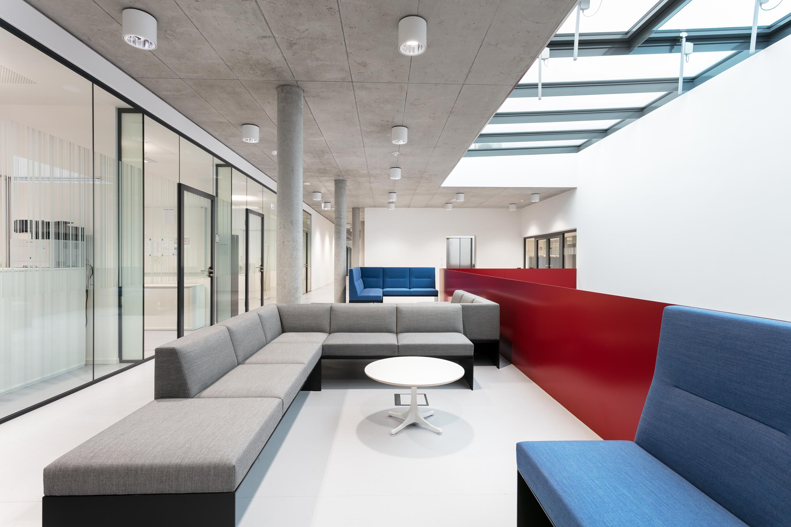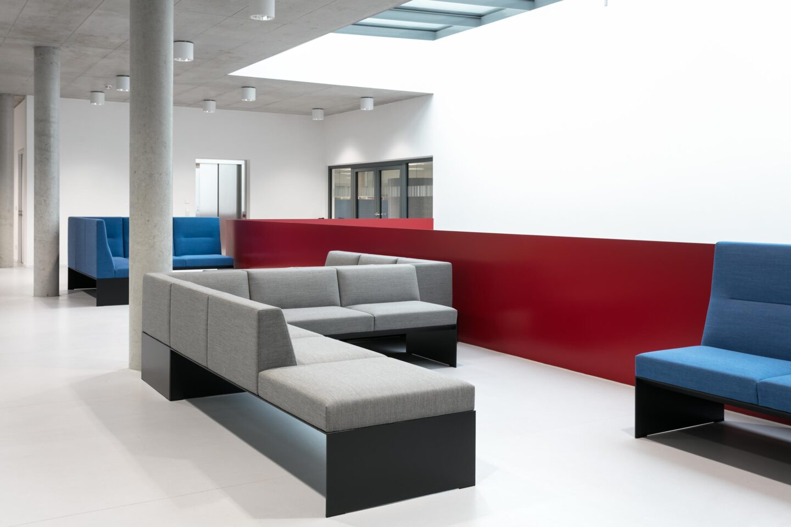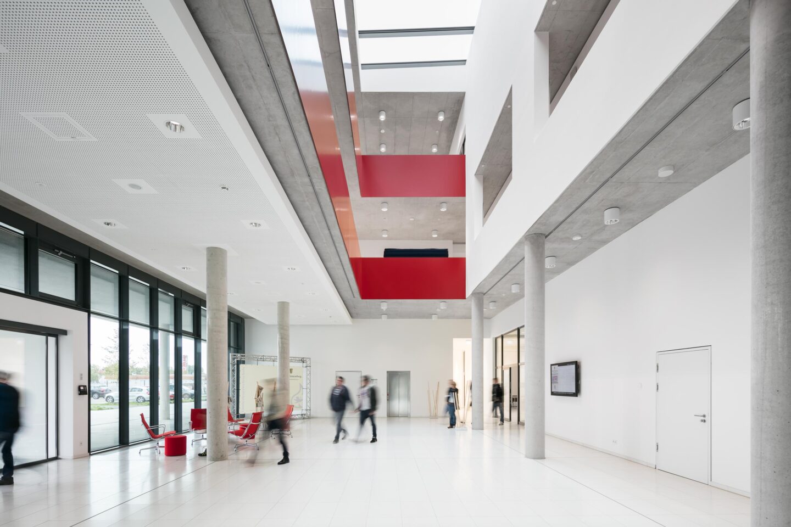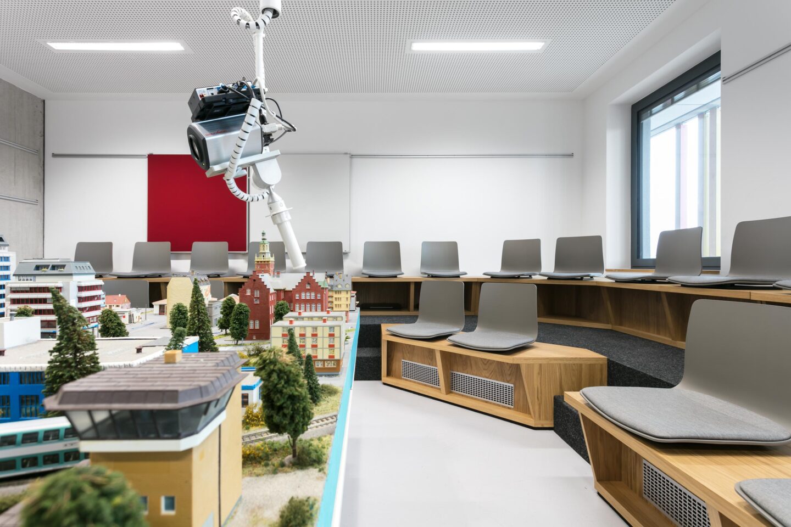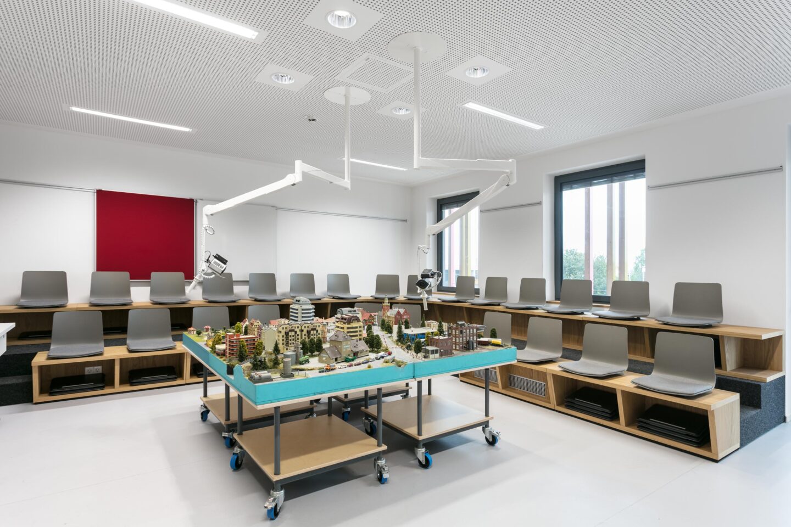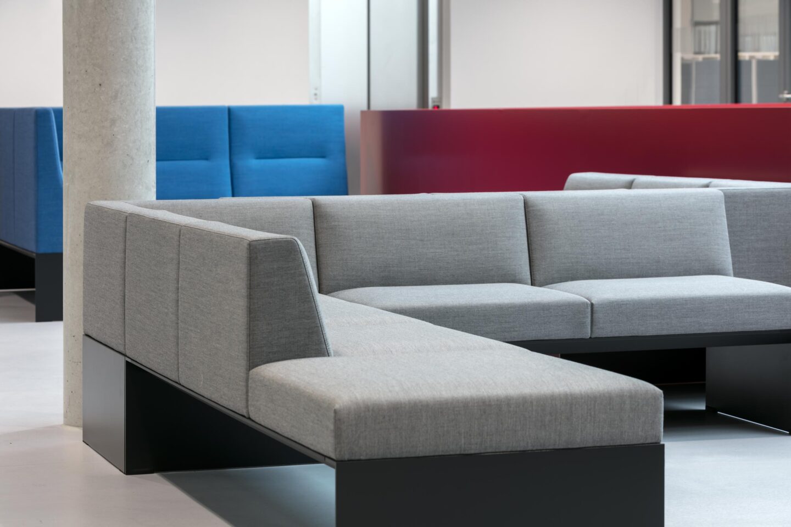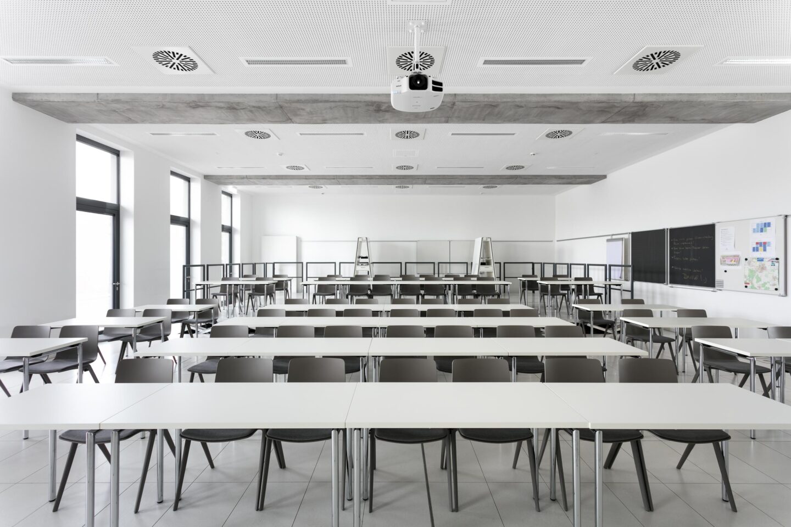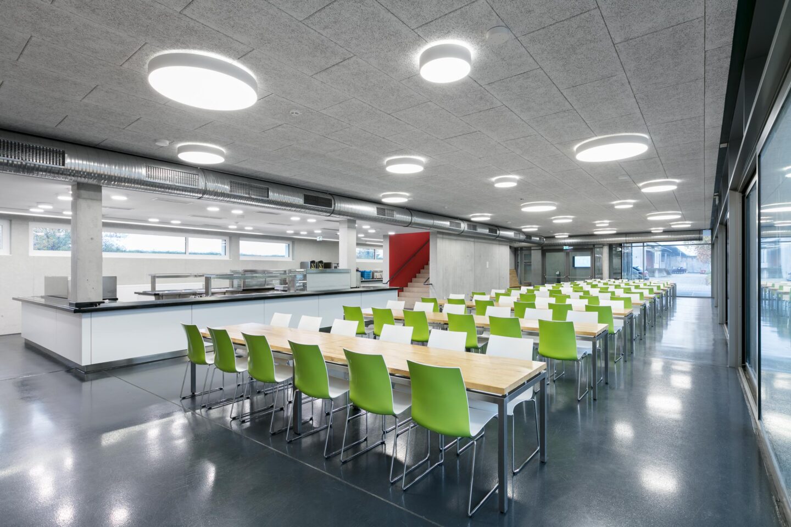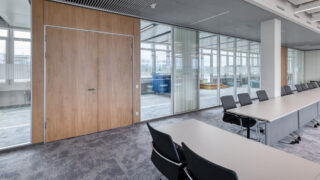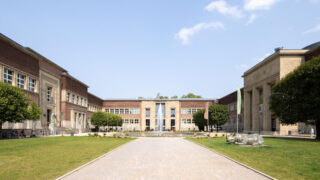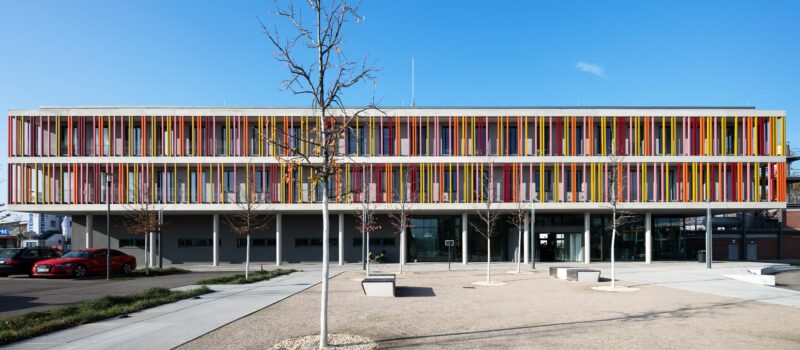
State Firebrigade School of Baden-Württemberg
A standard for international educational institutions
In order to meet the requirements of a contemporary adult education institution, architecture firm Linhart Gall Architekten Ingenieure GmbH from Stuttgart has created a three-storey academy building that is ideal for lifelong learning. On the ground and first floors there are multifunctional large classrooms and staff training, tabletop exercise and standard learning spaces. The second floor is used for administration.feco equipped the training rooms with the slim A-Chair stacking chair from Brunner. In the planning exercise room, the seat shells of the A-Chairs were mounted directly on the wooden platforms as part of a special design.
With Brunner‘s banc lounge furniture, the access areas offer attractive locations for independent learning and communicative exchange. With its learning environment, the Bruchsal State Fire Academy sets a standard which is also used by internationally comparable institutions.
Location:
Landesfeuerwehrschule Baden-WürttembergIm Wendelrot
Bruchsal
Deutschland
Other projects for education
We are at your service.

We are at your service.
Visit us in the feco-forum on more than 3.500 square meters.
Arrange a consultation