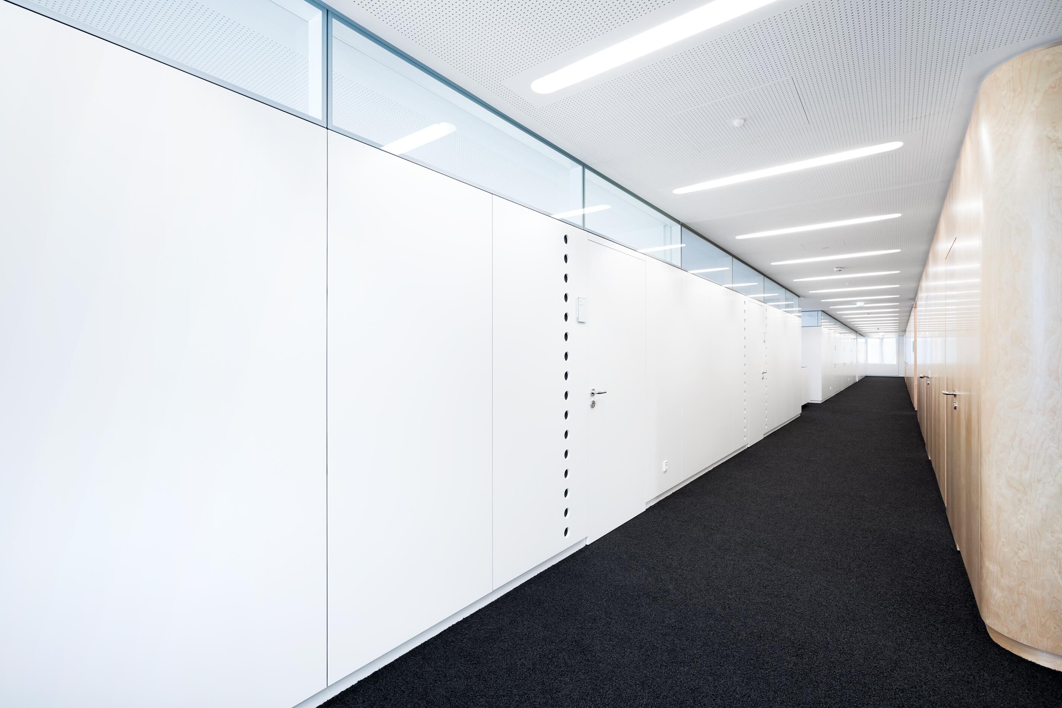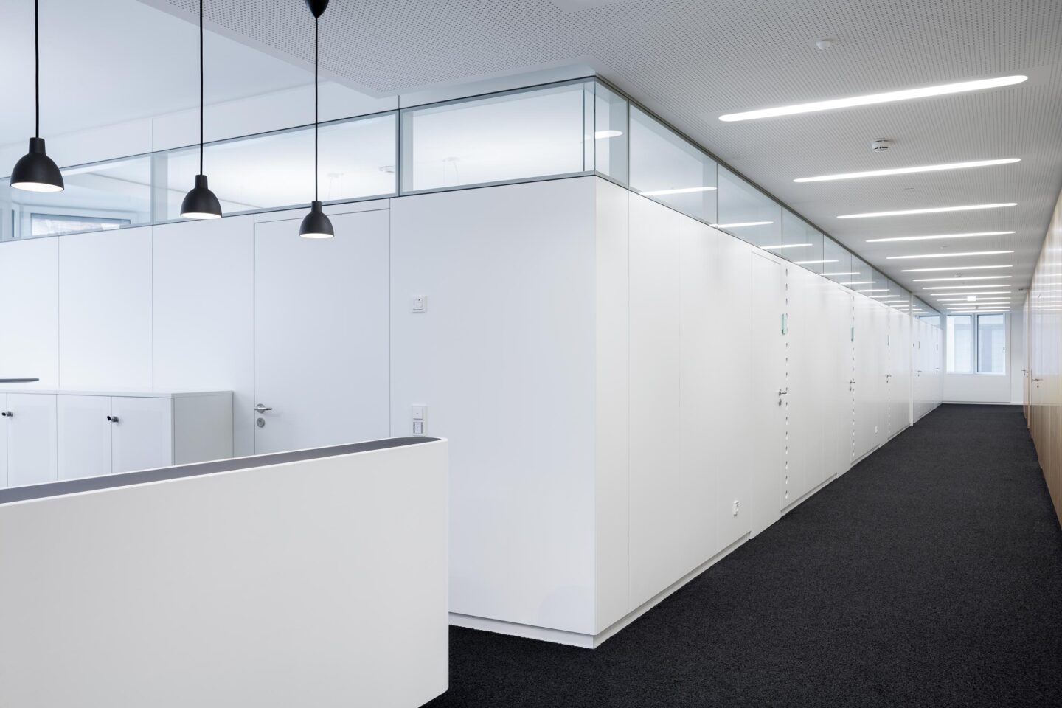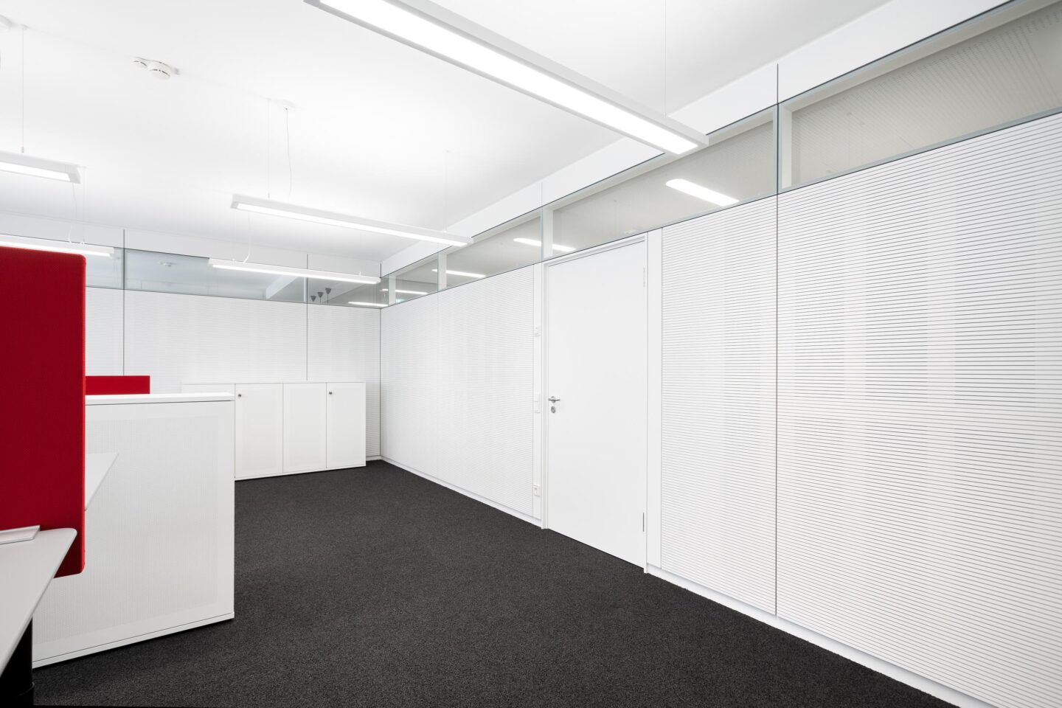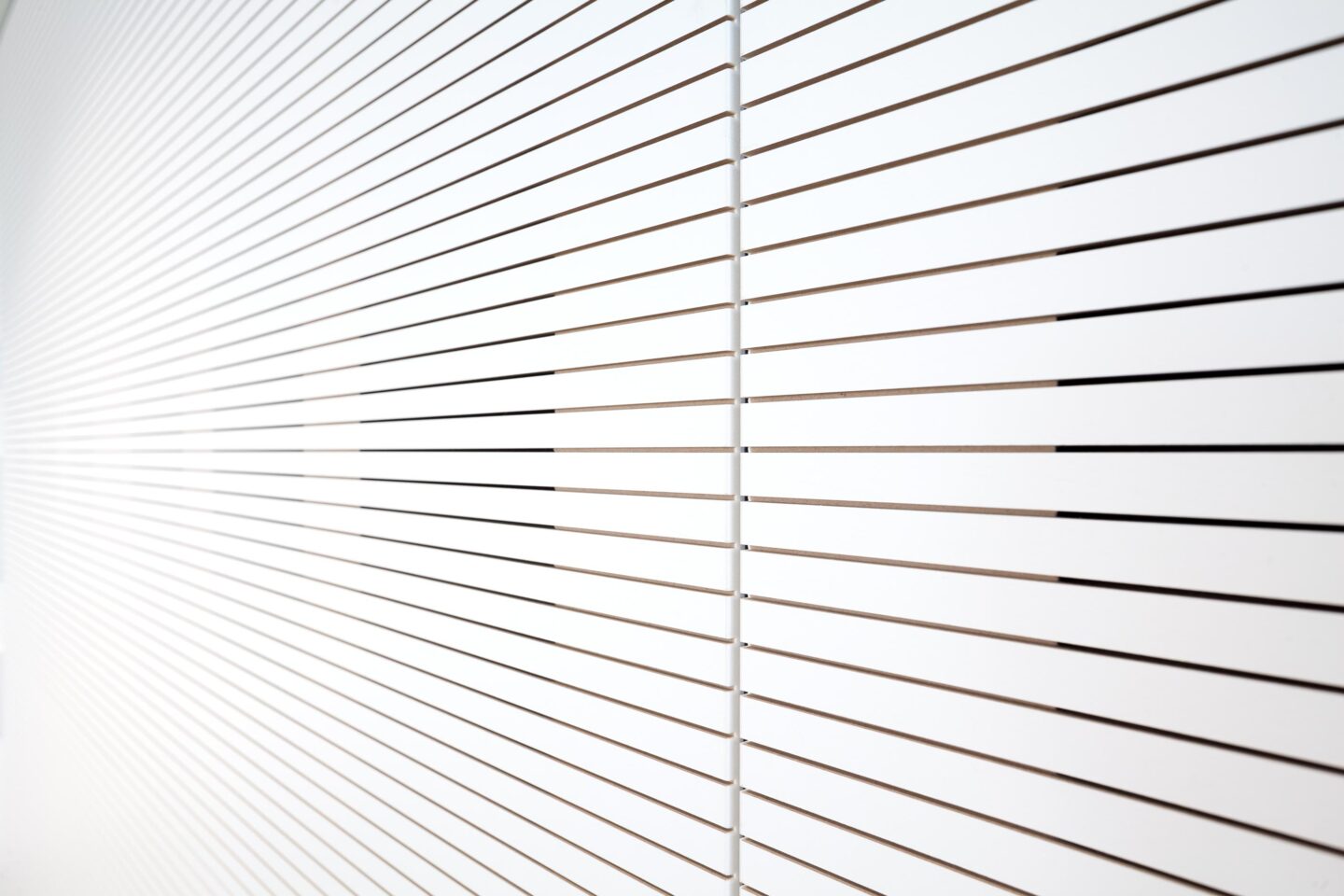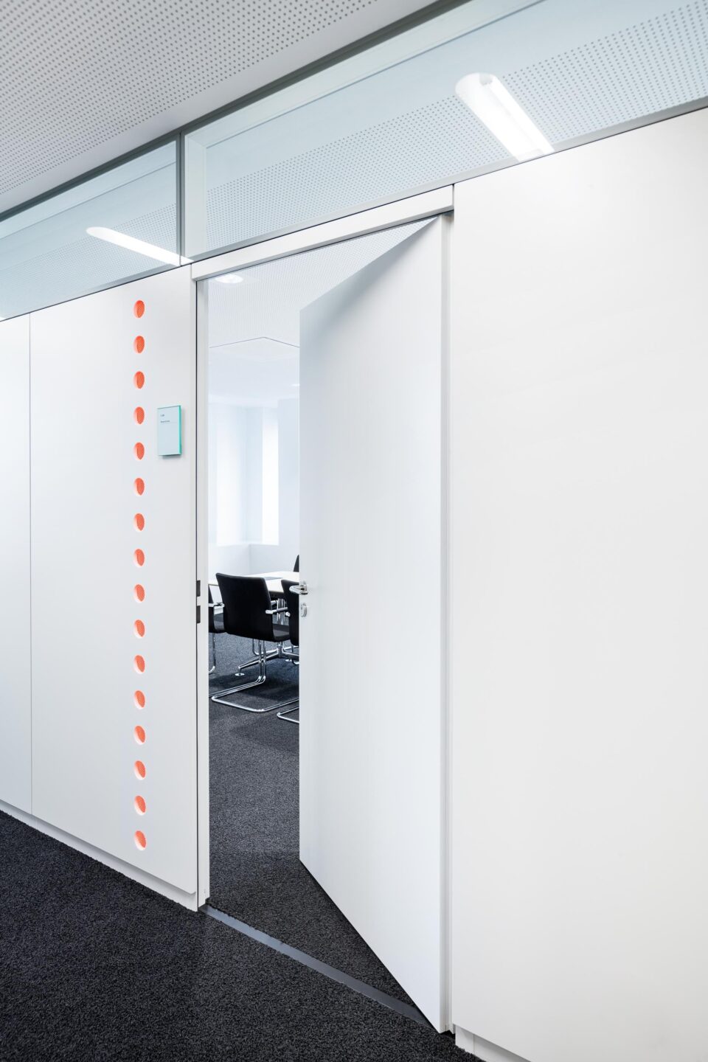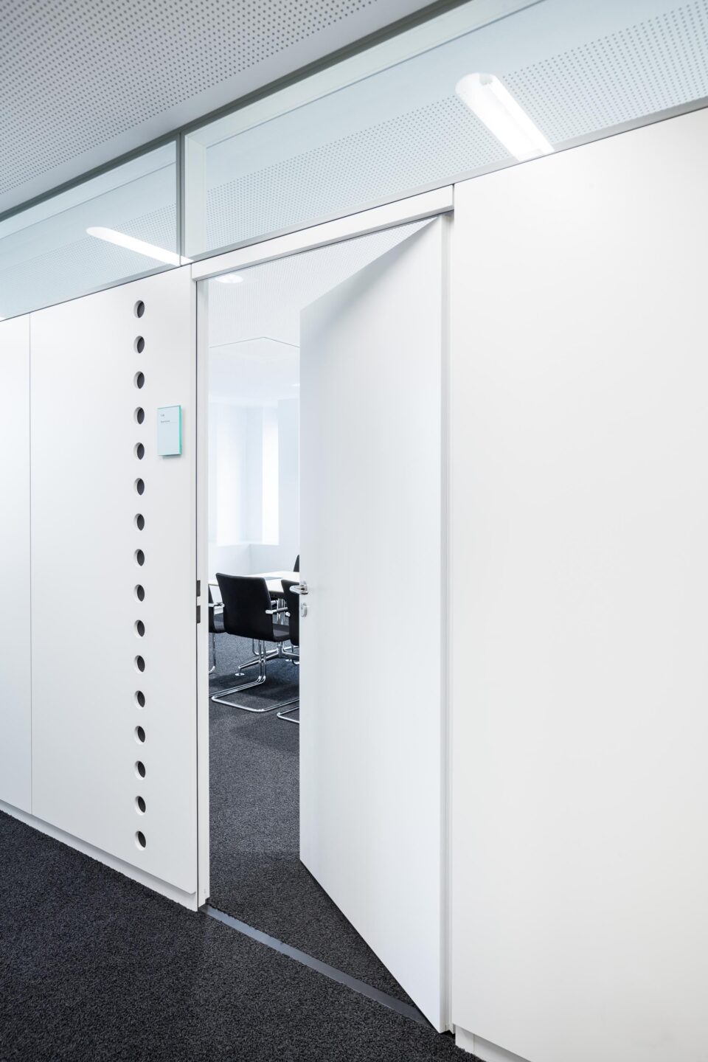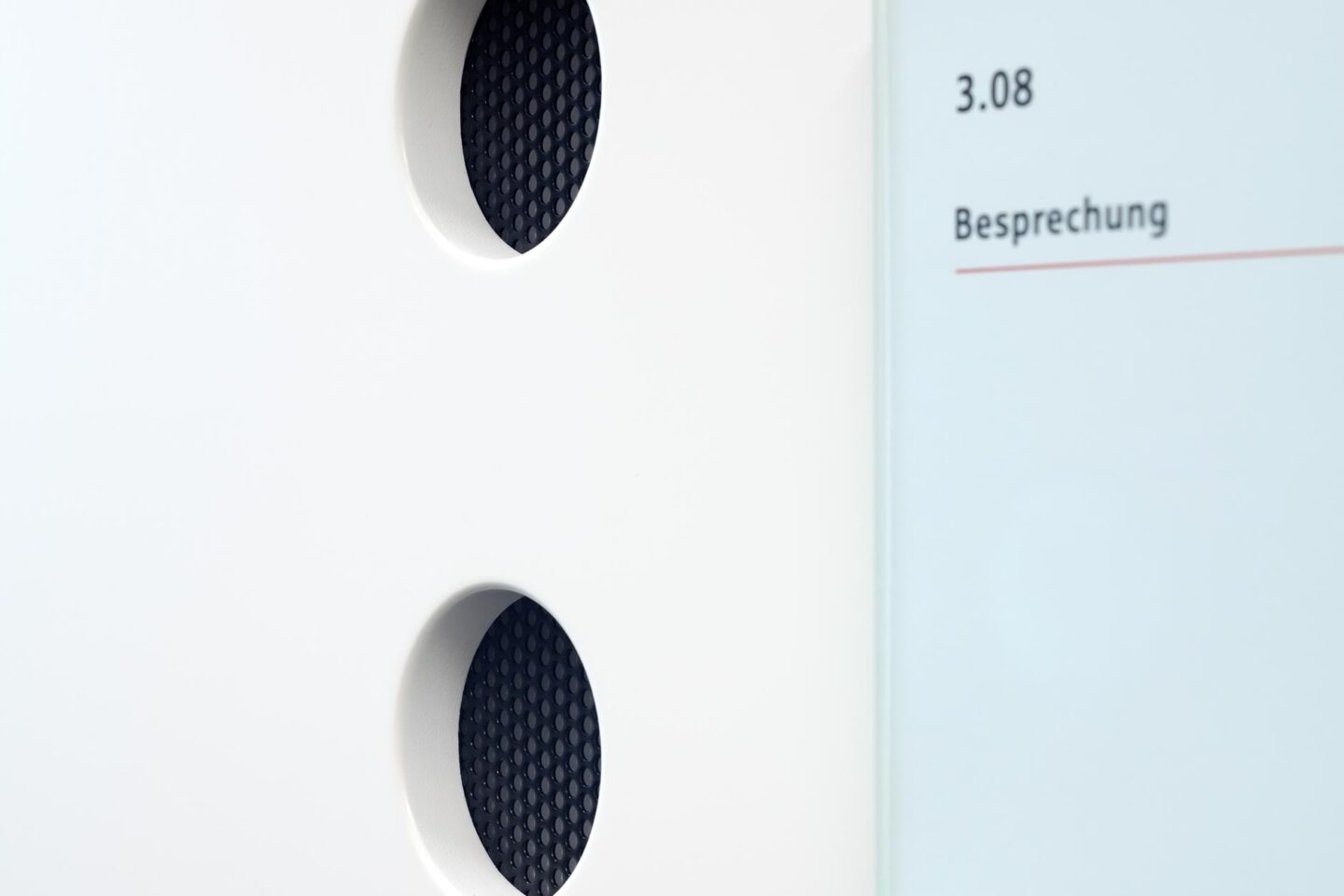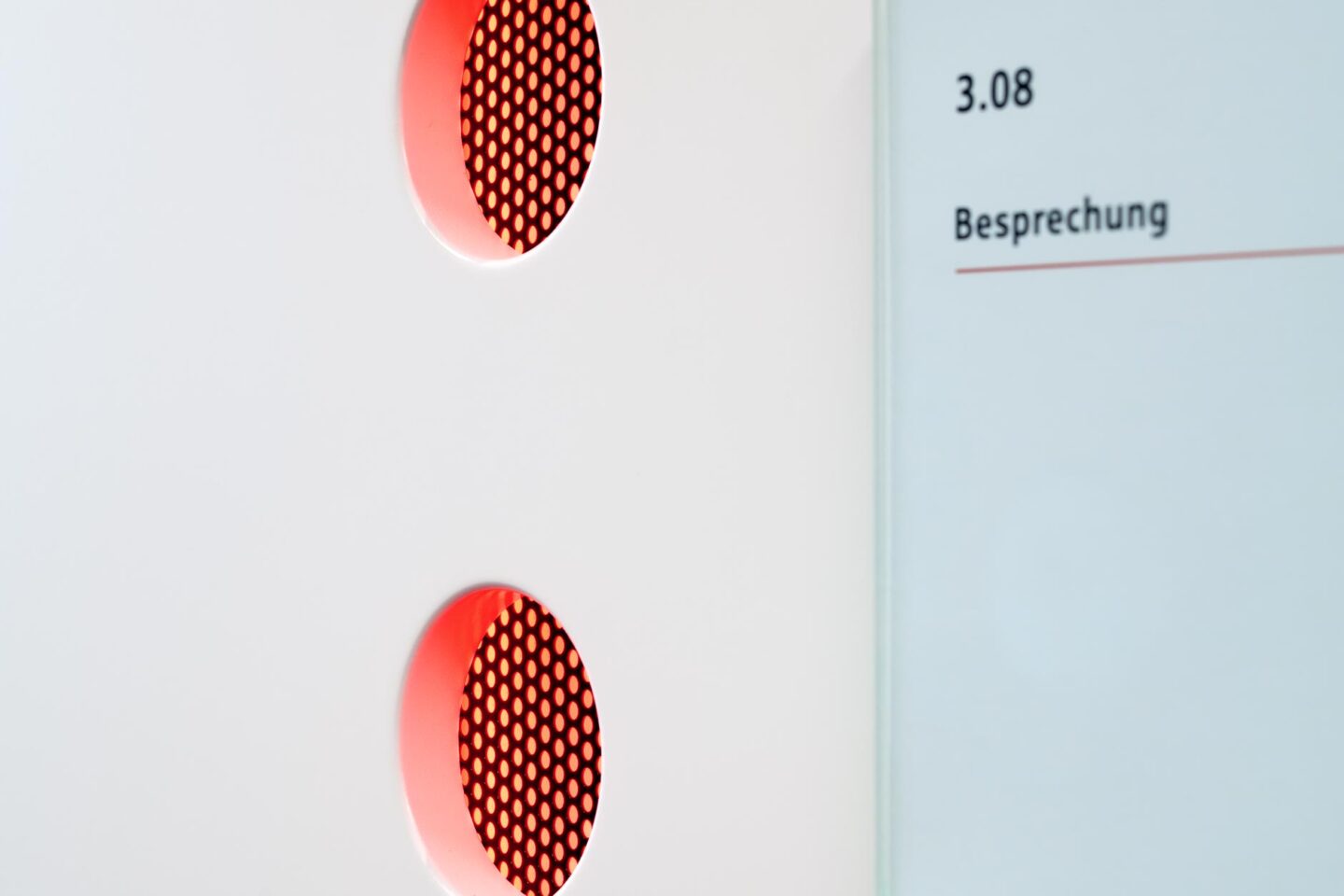
Sparkasse Ulm, Haus West
Reduced appearance with flush system walls
Materiality, a reduced appearance and flush surfaces were an essential design feature for the architects. The solid walls and the door elements with concealed aluminium frames are flush with the floor.To allow natural light to enter the office corridors, the fecowand solid wall is equipped with fecostruct frameless skylight glazing, flush with the surface on both sides, using the structural glazing method. The continuous glass ribbon visually detaches the non-load-bearing office partition walls from the concrete-core tempered reinforced ceiling. For sound absorption, the solid walls in the offices are equipped with fecophon acoustic elements comprising 19-millimetre-thick MDF panels with horizontal slits 14/2 (two millimetre slit and 14 millimetre bar) for acoustic effectiveness.
The air is conducted between the offices and corridors with the wall-integrated fecoair overflow elements. In order to indicate that the meeting rooms are occupied, the outflow openings can be illuminated in red.
Location:
Sparkasse Ulm - GeschäftsstelleNeue Straße
Ulm
Deutschland
Other projects for banks & insurance companies
We are at your service.

We are at your service.
Visit us in the feco-forum on more than 3.500 square meters.
Arrange a consultation