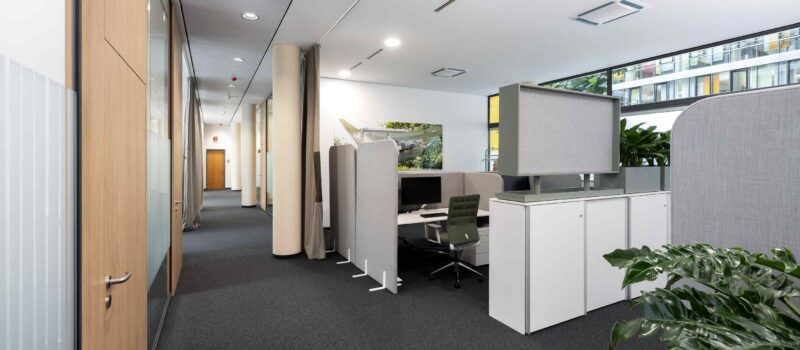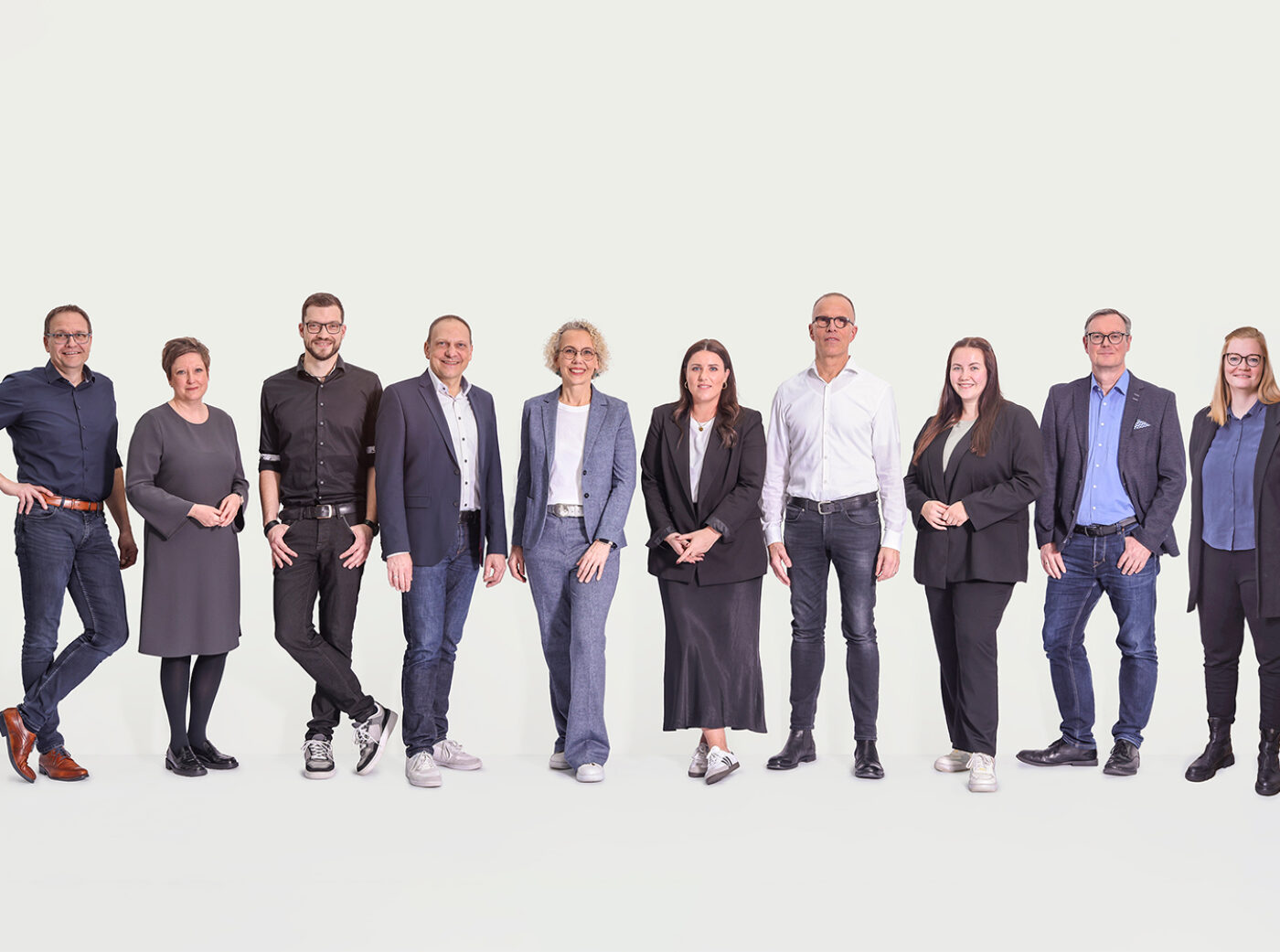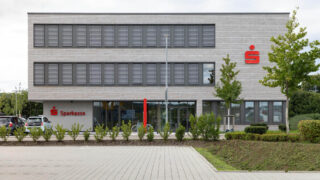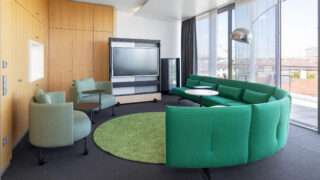
Sparkasse Karlsruhe
With its location at Europaplatz, Sparkasse Karlsruhe is committed to Karlsruhe's city centre. At its headquarters at Kaiserstraße 233, the Sparkasse bundles its expertise and is therefore an important player in the creation of an attractive pedestrian zone. One of its attractions is the attractive range of services offered by its subsidiary ImmoCenter GmbH, which specialises in the purchase and sale of private and commercial property in the greater Karlsruhe area. The company has many years of experience in the property market. In addition to the customer hall, which is characterised by a single and cubicle office structure, a concept was developed together with the feco team for the working environment that promotes cooperation between employees and is also future-proof for organisational changes.
The team areas are zoned using acoustic curtains to create a quiet and pleasant working environment. All workstations are equipped with electrically height-adjustable desks and Vitra office swivel chairs, providing employees with the best ergonomic working conditions. The attractively designed offices provide a confidential setting for meetings with clients. The all-glass fecoplan construction, which is more than 3.4 metres high, also allows daylight to flood the interior. The brightness and transparency inspire confidence. The wooden door elements in oak finish are designed with frame-integrated technical door side panels to accommodate operating elements and door leaf tops. The floor-to-ceiling design allows installation cables to be run from the ceiling. The 70 mm thick wooden door leaves are flush on both sides with the wrapped fecoplan door frame in oak finish. Despite the transparency of the glass corridor walls, the necessary acoustic discretion is achieved with a sound insulation value of Rw,P = 37 dB. The large ‘family room’ offers space for large discussion groups and invites you to feel comfortable with its homely, natural colour and material design.
Overall, the use of high quality materials and products promotes customer and employee appreciation and offers durability in function and design. The new working environment, which promotes team spirit, makes it worthwhile to commute to work at the Sparkasse headquarters. The central location of the Sparkasse also makes the presence of work a chance for a lively pedestrian zone in Karlsruhe.
Location:
Kaiserstraße 23376133 Karlsruhe
Deutschland
More projects for bank
We are at your service.

We are at your service.
Visit us in the feco-forum on more than 3.500 square meters.
Arrange a consultation














