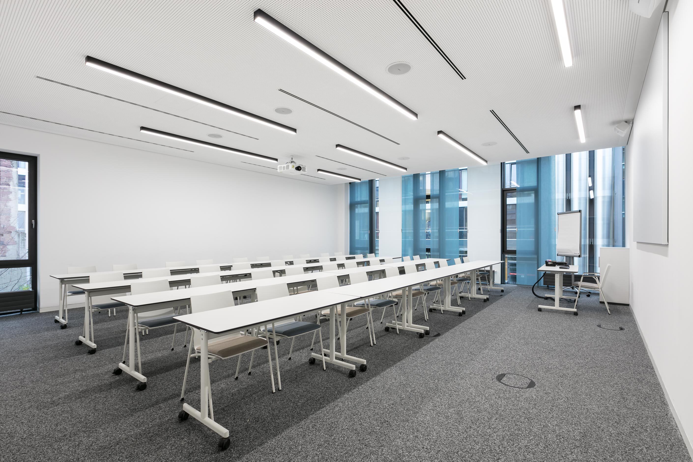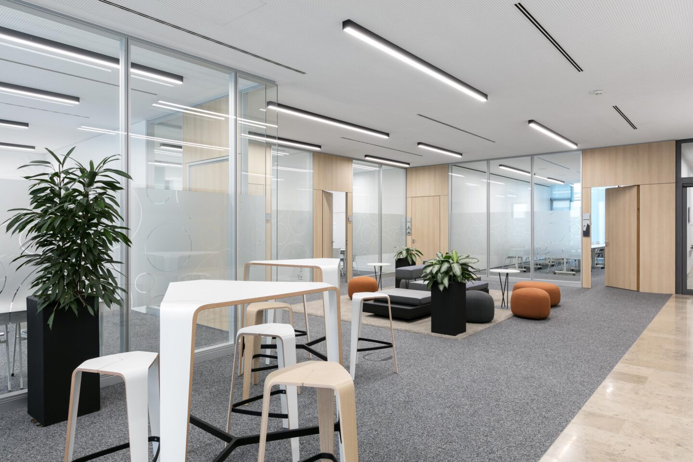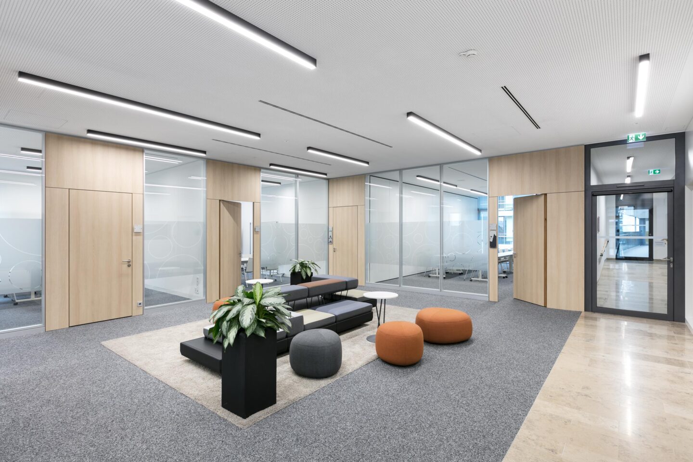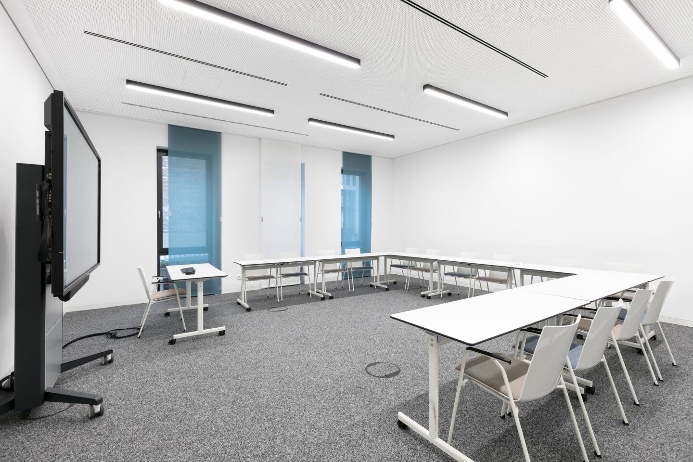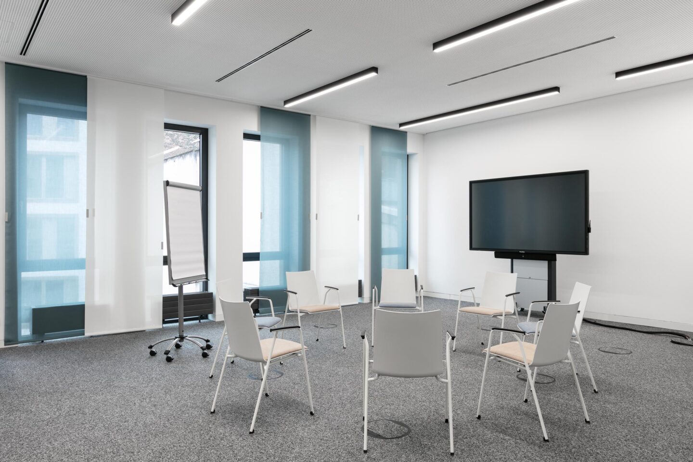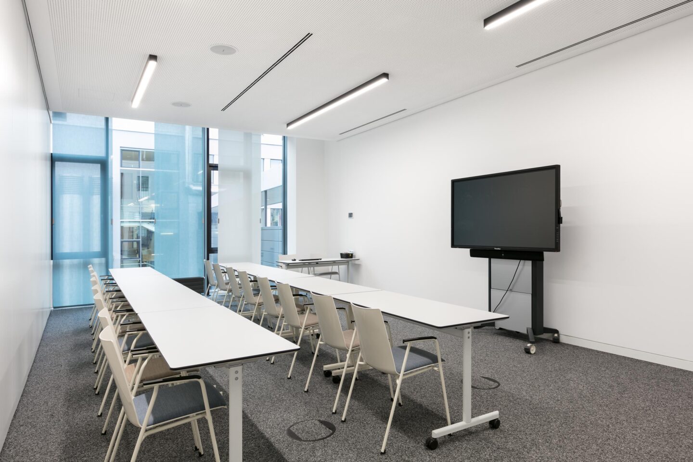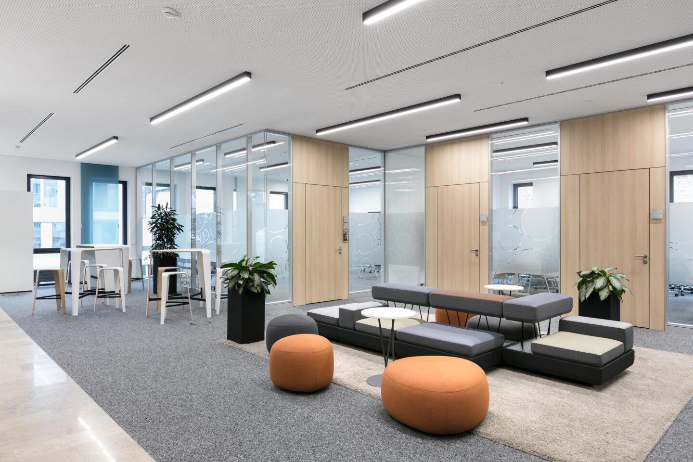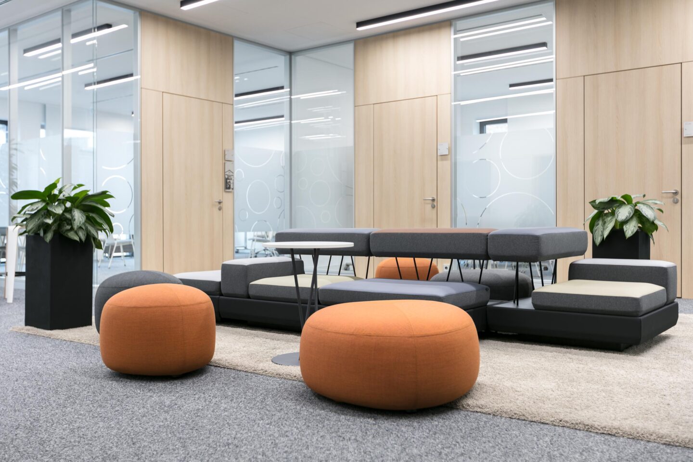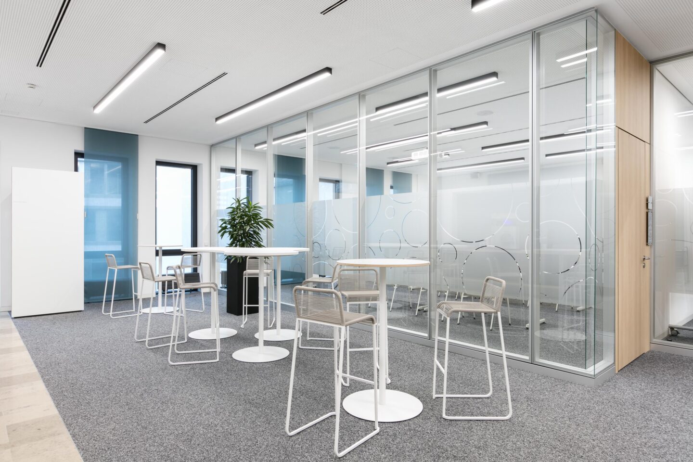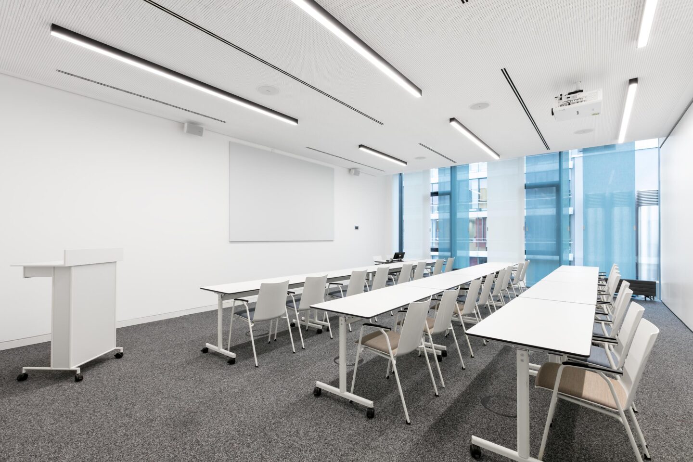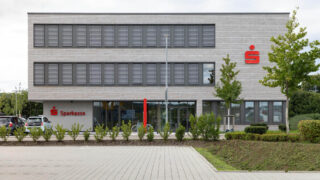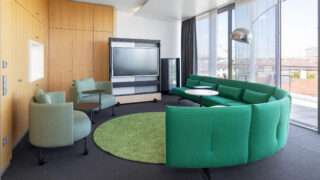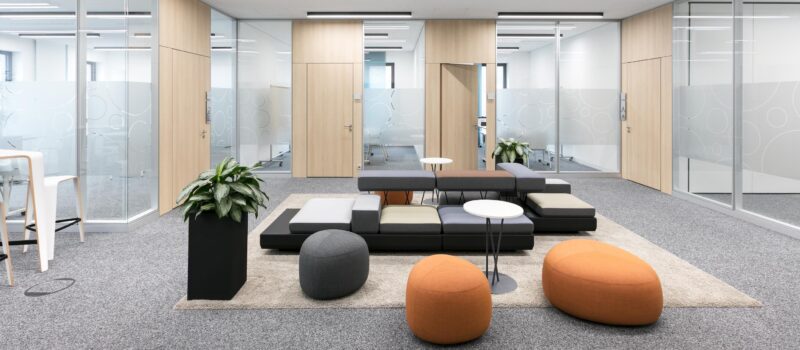
Sparkasse Karlsruhe, House D
House D has been given a new use as a seminar and training centre and raised by one floor. Floors 1 and 2 contain rooms of different sizes for training and seminars. Both Sparkasse employees and external parties feel at home in generously designed rooms that are equipped with the latest media technology.
The furniture is flexible in its use, and therefore the rooms can be individually changed according to requirements. For long-lasting use, very high value was placed on the quality of the entire interior design and furniture. In front of the classically coloured seminar rooms there are spacious tea kitchens for drinks and snack purposes, as well as lounges in warm and cheerful colours and bar tables for varied postures. These are ideal for face-to-face interaction, lingering and also withdrawing from others during breaks. Floor 3 includes modern call-centre workstations developed specially for Sparkasse which are quiet and spacious enough for employees to be able to provide Sparkasse customers with the best-possible telephone support.
Location:
Amalienstraße 24Karlsruhe
Deutschland
Other projects for banks
We are at your service.
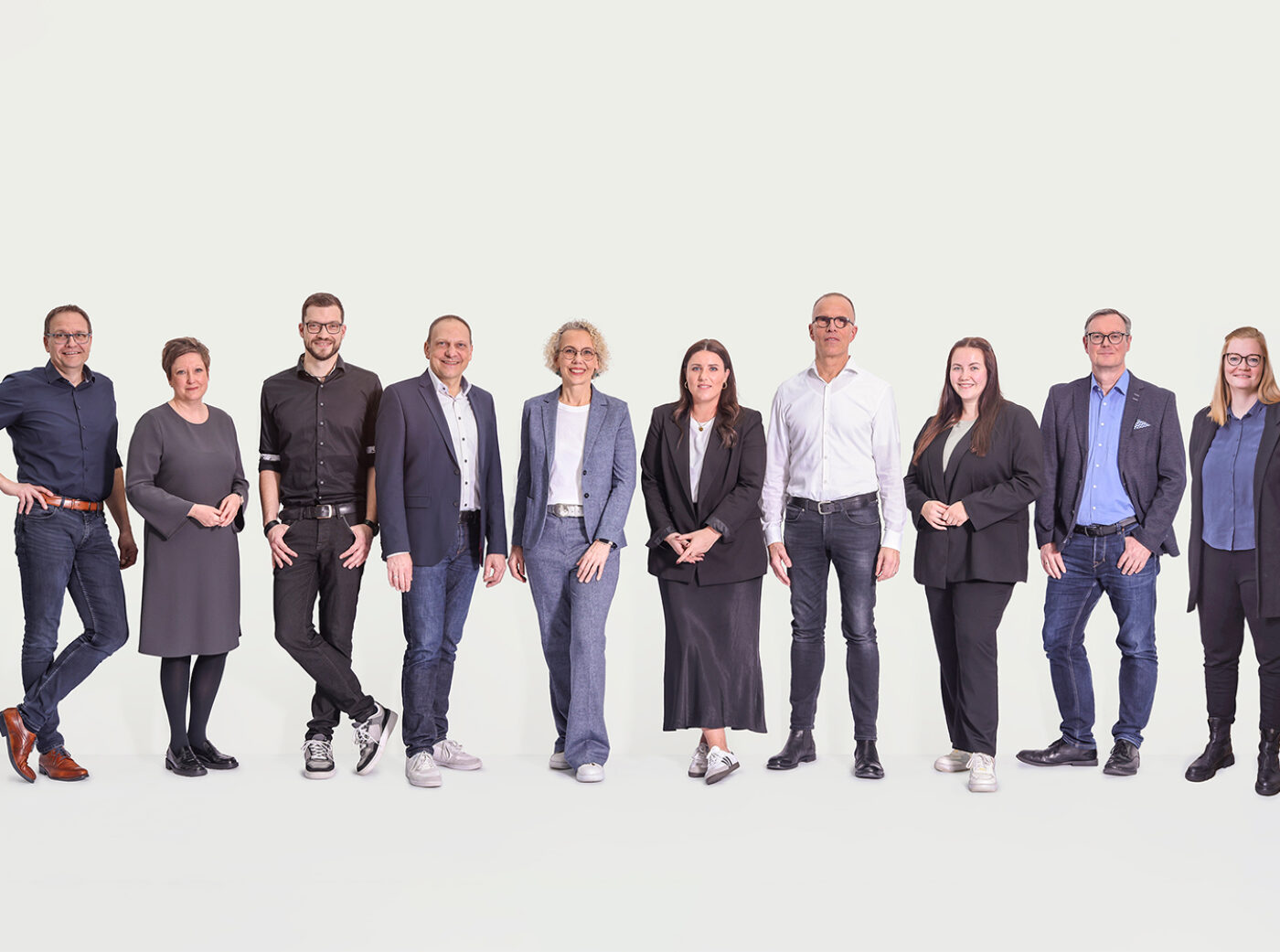
We are at your service.
Visit us in the feco-forum on more than 3.500 square meters.
Arrange a consultation