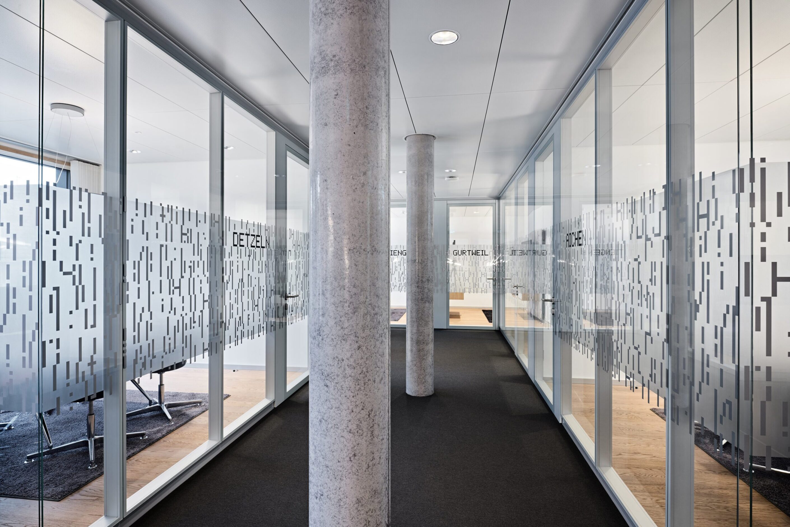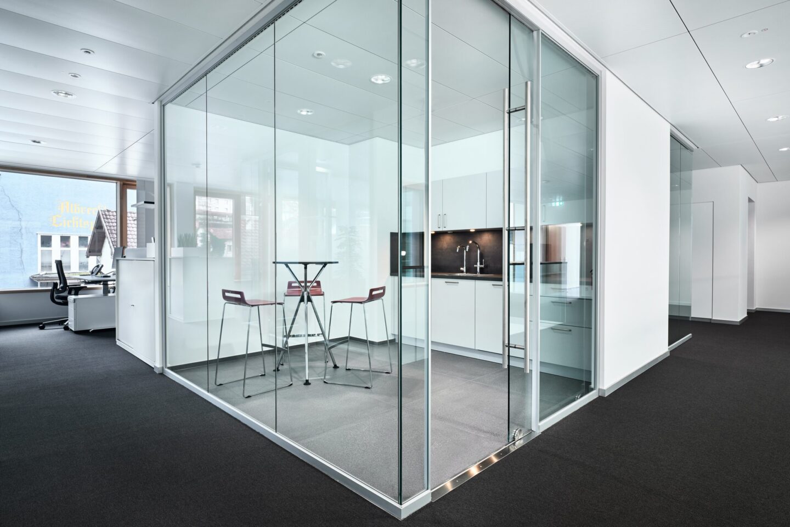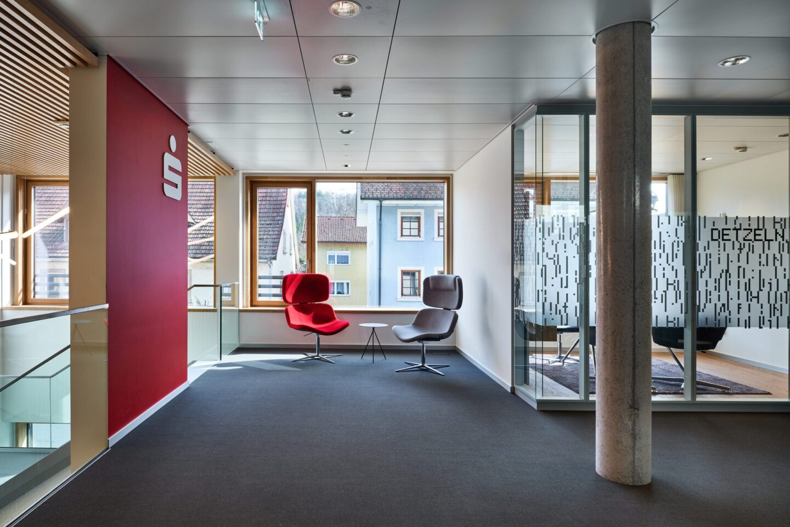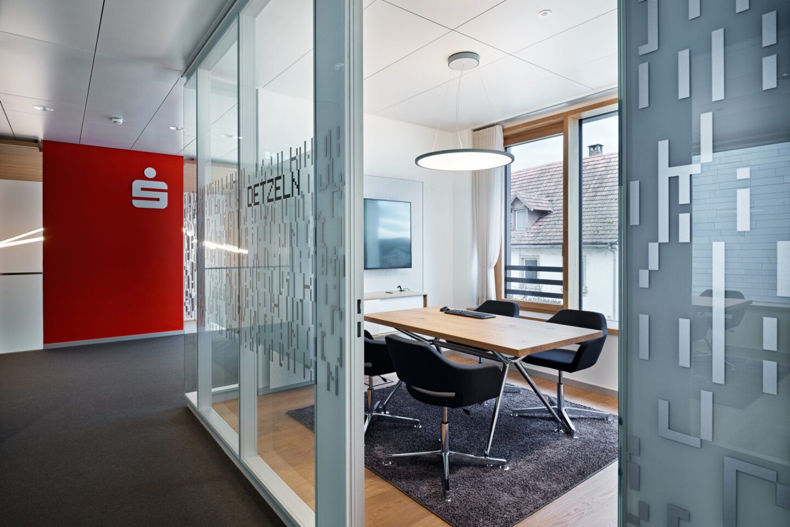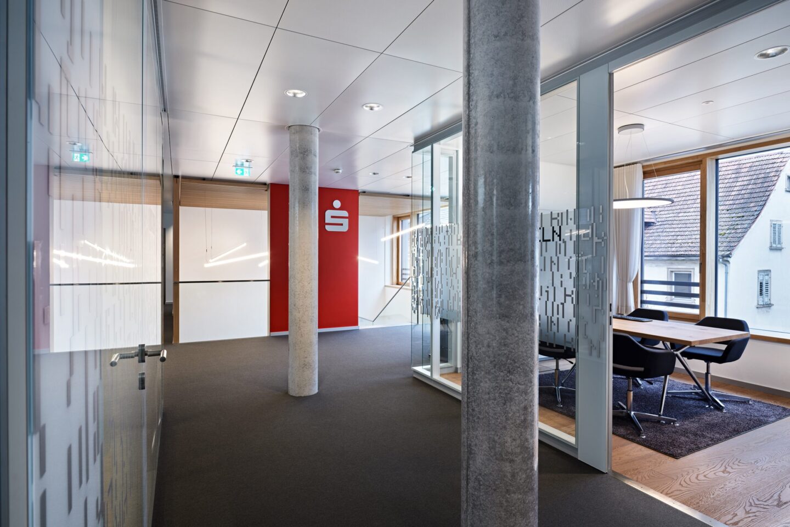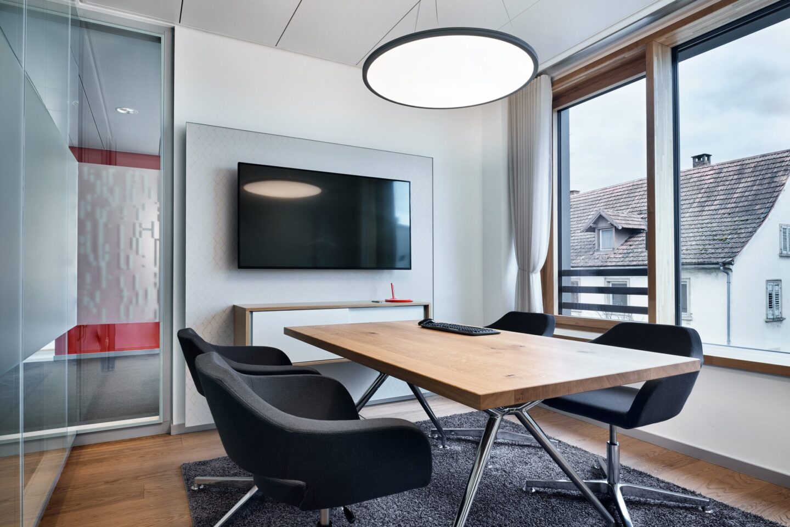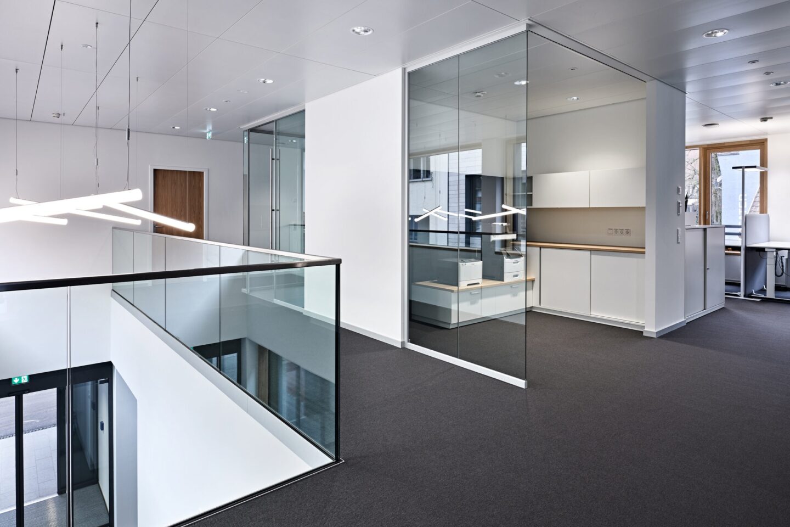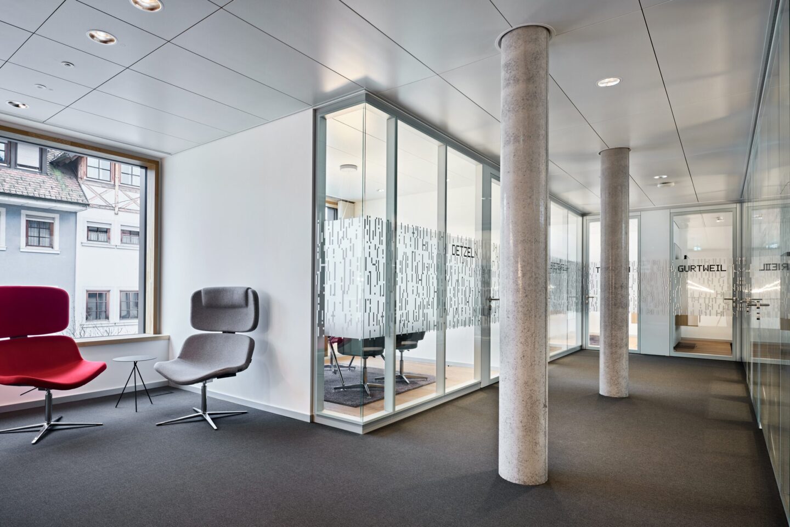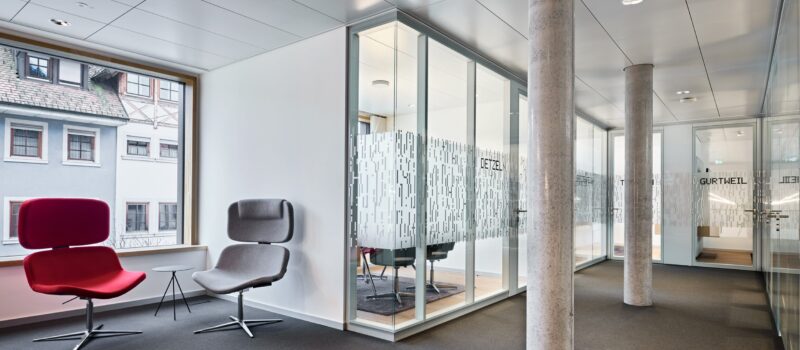
Sparkasse Hochrhein
Modern, confident with an attractive range of services
Two buildings form the new branch of Sparkasse Hochrhein in Tiengen. Architect Ernesto Preiser has thus carefully integrated the building volume of the savings-bank branch into the town centre on the market square. The buildings with three above-ground storeys and gable roofs are connected by a bridge, while the facade is clad with natural stone.Inside, the corridor walls, constructed using the feco partition wall system, are made of transparent glass. For the office and meeting rooms, fecostruct frameless flush structural glazing with a circumferential 20-mm-thin edge seal and a sound insulation test value of Rw,P = 47 dB offers a high level of confidentiality. The glass elements with E6/EV1 anodised aluminium profiles allow natural daylight to enter the corridors, increasing their overall friendliness. For discretion reasons, the glass panes feature a contemporary pattern with an etched appearance. The fecotür S105 structural glazing doors, which are flush on both sides, achieve Rw,P = 42 dB with two automatically lowering floor seals. The room corners are designed as glass-only corners without vertical frame profiles and with polished glass edges. The kitchenettes have been separated using the fecoplan all-glass construction with 12-mm toughened safety glass and fecotür ST10B floor-guided sliding glass doors.
With the new building, Sparkasse Hochrhein presents itself as modern, confident and close to customers with an attractive range of services. The fecostruct glass walls create a bright and friendly atmosphere for face-to-face encounters.
Location:
Hauptstraße 7779761 Waldshut-Tiengen
Deutschland
Other projects for banks
We are at your service.

We are at your service.
Visit us in the feco-forum on more than 3.500 square meters.
Arrange a consultation