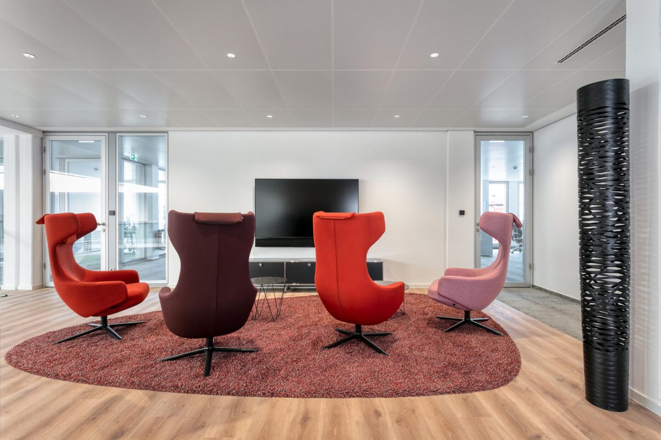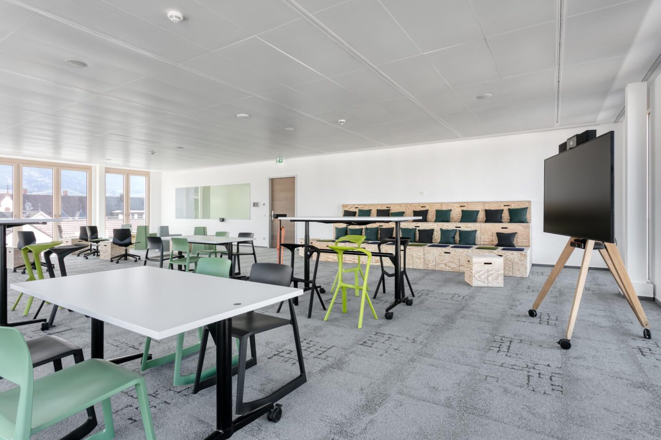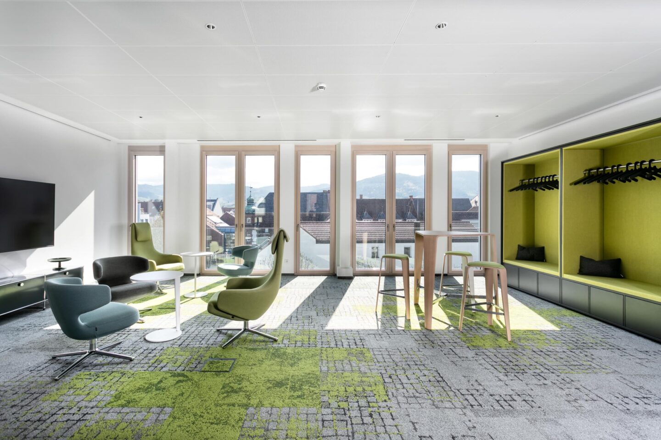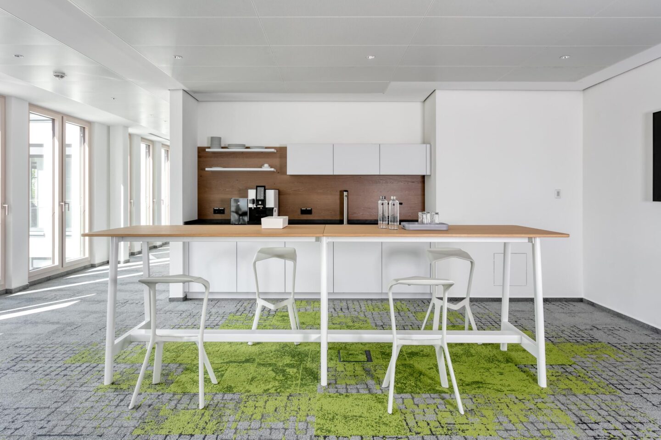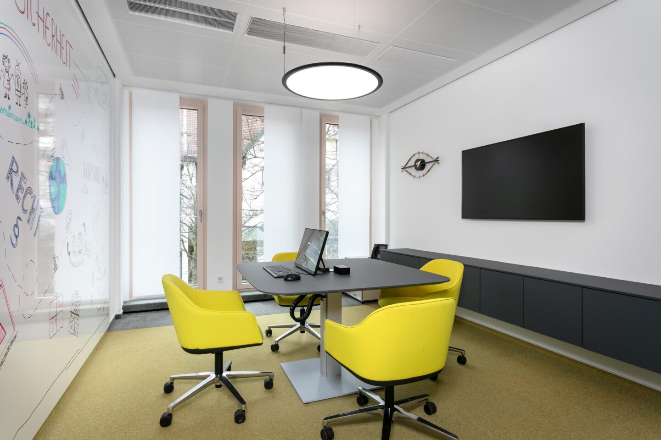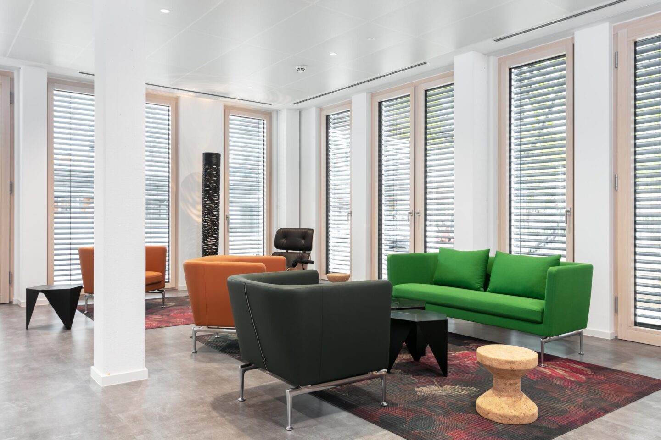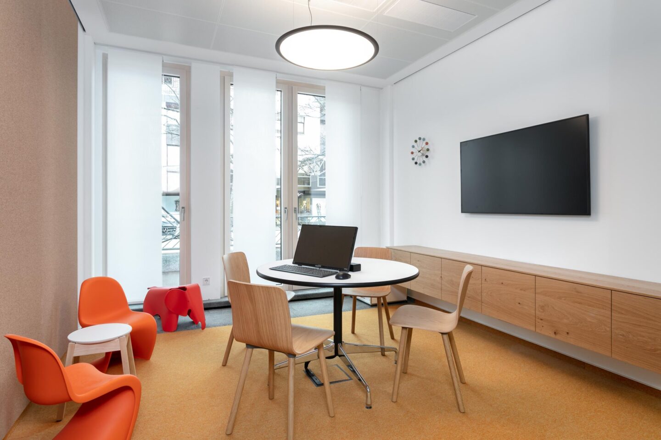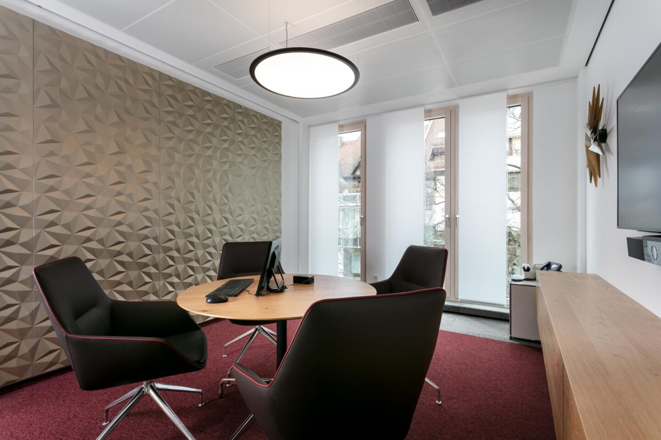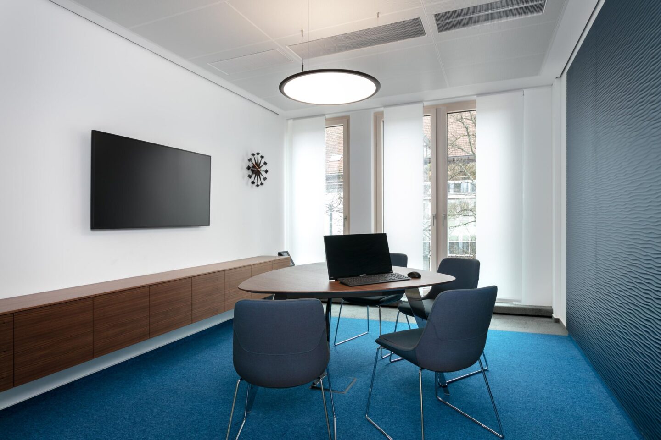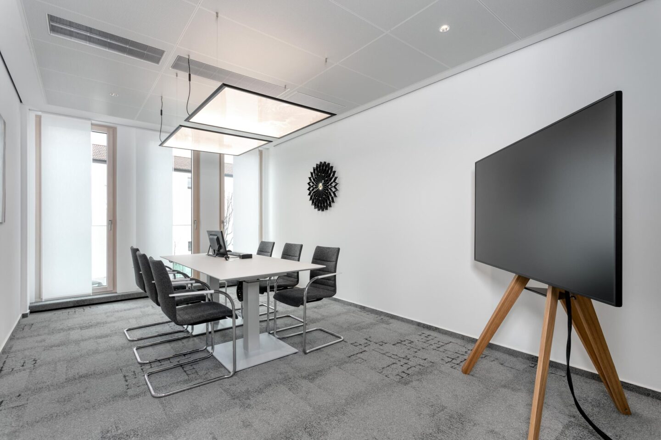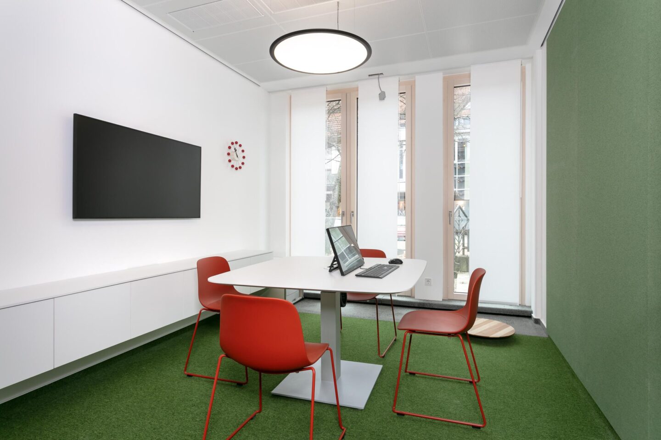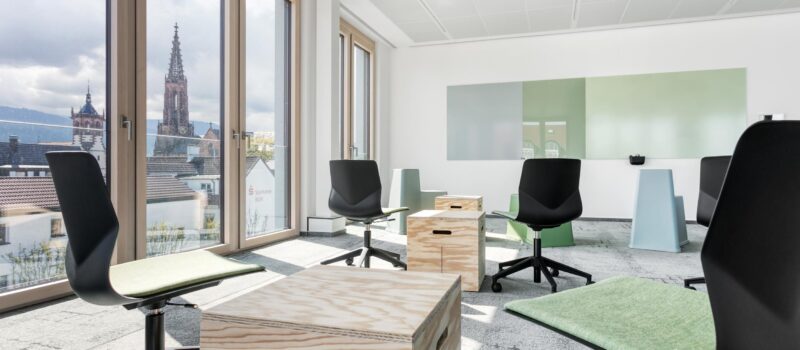
Sparkasse Bühl
A living room in the heart of the city
As a financial partner for families and businesses, Sparkasse Bühl has been firmly rooted in the region for decades. Its claim: “People at the centre”. It was with this goal in mind that it also initiated the complete energy-efficient renovation of its main office next to the Stadtgarten in Bühl in March 2019. In order to bring the 1970s building up to the latest energy-efficiency and technical standards, architects PLANUM architekten worked hand-in-hand with a large number of regional craftsmen. The building was also architecturally revitalised with new space for people-to-people encounters thanks to a modern skylight dome, floor-to-ceiling windows and a new room layout.The new premises were to be as diverse as customers’ concerns and needs – not only functionally, but also visually. When developing the furnishing concepts for the various communication areas, we therefore focused on the colours and materials. From the meeting room to the customer lounge, we were able to exploit the full range of our strong brand partners.
In particular, all visitors were to feel welcome in the twelve new consultation rooms at the Sparkasse main office. Consequently, each of them was given its own theme. In the “Black Forest” room, for example, the red tone of the wooden wall shingles together with a matching carpet, classic-traditional wooden furniture and a modern cuckoo clock create a rustic cosiness.
However, Sparkasse Bühl wants to be a place of encounter not only for its customers, but also for the citizens of Bühl. The lounge areas are therefore intentionally freely accessible and designed as open intermediate zones. In line with the idea of a “living room in the city”, an event area including an event kitchen has also been created on the ground floor. The counterpart to this is the Forum on the third floor. Flexible furniture including glass whiteboards, seminar chairs with desk trays and multifunctional sit-stand tables ensure maximum freedom here – for seminars, as a meeting room or as an arena for agile working.
With this changeable usage concept and the new feel-good areas, Sparkasse Bühl’s new main office isn’t just presenting itself as the bank of the future. Its open and transparent architecture also consciously incorporates the surrounding infrastructure, thereby creating a new connection to the locals and their home region.
Location:
Sparkassenplatz77815 Bühl
Deutschland
Other projects for banks
We are at your service.
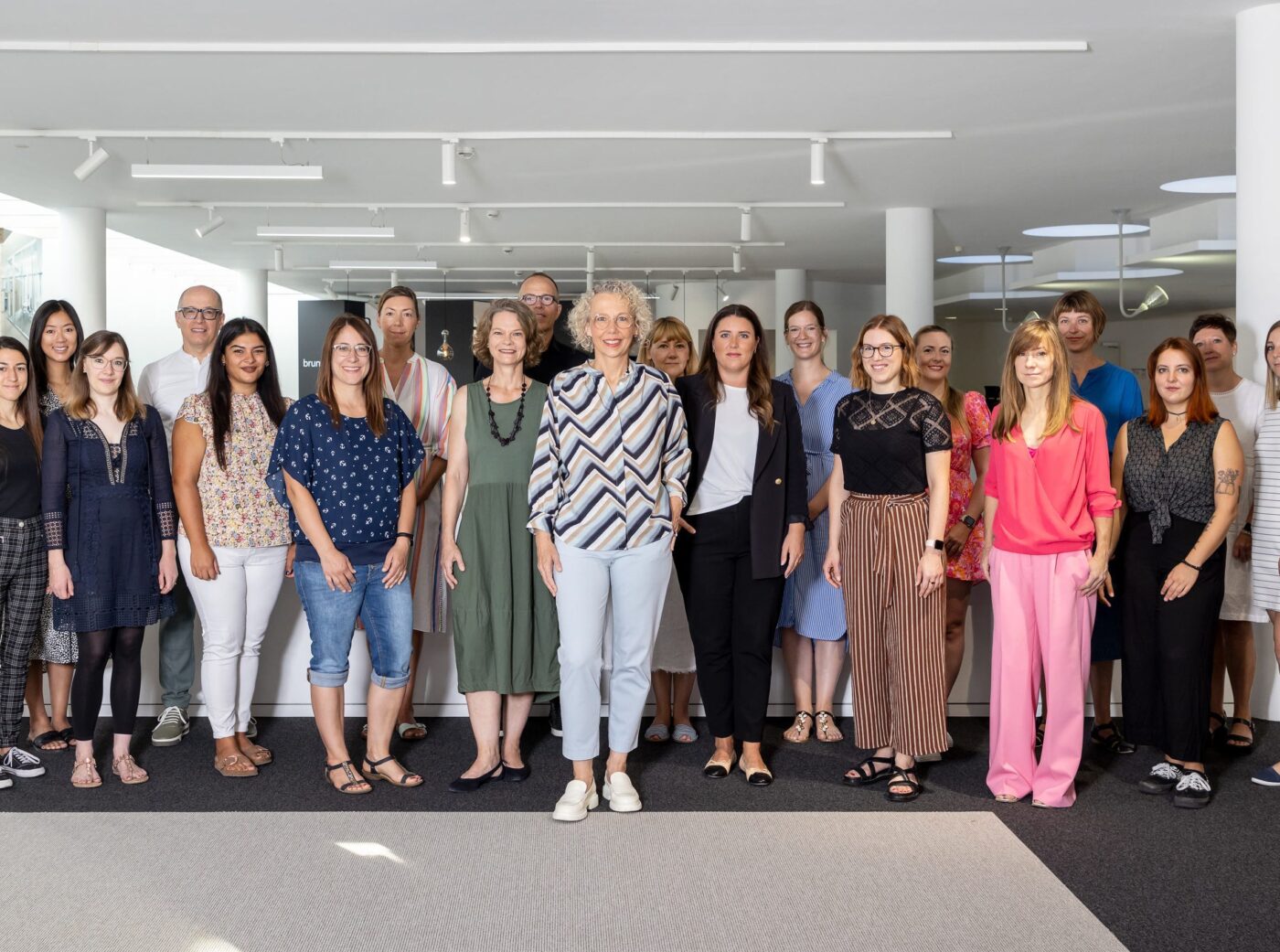
We are at your service.
Visit us in the feco-forum on more than 3.500 square meters.
Arrange a consultation
