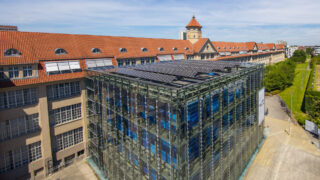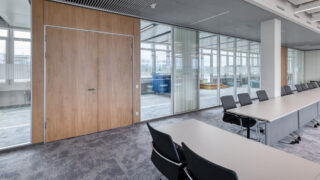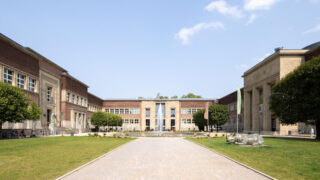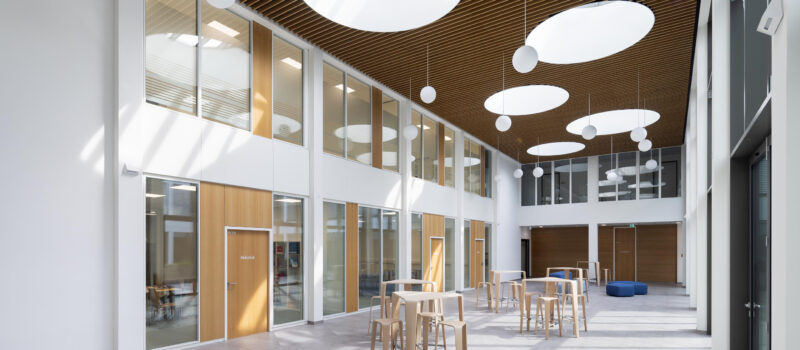
Siloah St. Trudpert Clinic
For the Siloah St. Trudpert Clinic in Pforzheim, the architectural firm Roger Strauß from Karlsruhe has created a multifunctional staff building that fulfils many functions. On the ground floor, the nursing school provides a learning environment for two hundred and fifty students. The hospital administration is based on the first floor. Ninety-six small apartments were created on the upper two floors for the hospital's employees. Due to the hillside location, the lower floor is accessible at ground level and offers attractive rooms for the family centre in addition to technical and utility areas. Together with the school's assembly hall, a central courtyard forms the centrepiece of the new complex. It serves as a common area for the school and allows natural light into the rooms and corridors on all floors. The nursing school is equipped with seven classrooms, three demo rooms and a multi-purpose room. In the administration area, individual and group offices as well as combined offices were glazed with fecofix double glazing flush with the wall. This gives the centre zone daylight and a connection to the outside. The wooden doors also create a reference to nature with the oak veneer surface of the door leaves and contribute to a cosy ambience. The RAL 9010 pure white powder-coated profiles and frames emphasise the bright and friendly character of the working environment.
The glazing to the assembly hall is designed as fecofix F30 fire-resistant glazing with additional fire-resistant insulating glazing in the centre of the axis. The fire-resistant glazing on the first floor also has a fall-protection function. Thanks to this generous glazing, the rooms located here benefit from the lighting of the assembly hall via the skylights and the neighbouring atrium. Door elements and closed wall surfaces with oak veneer give rhythm to the interior façade. The panelling of the storey ceiling to the atrium was also carried out by feco.
The Siloah St. Trudpert Klinikum Pforzheim fulfils a diaconal, charitable and social mission. The training centre, designed with feco system walls, successfully promotes the nursing profession and offers trainees an attractive environment. Staff flats make it easy for new staff to start work at the clinic.
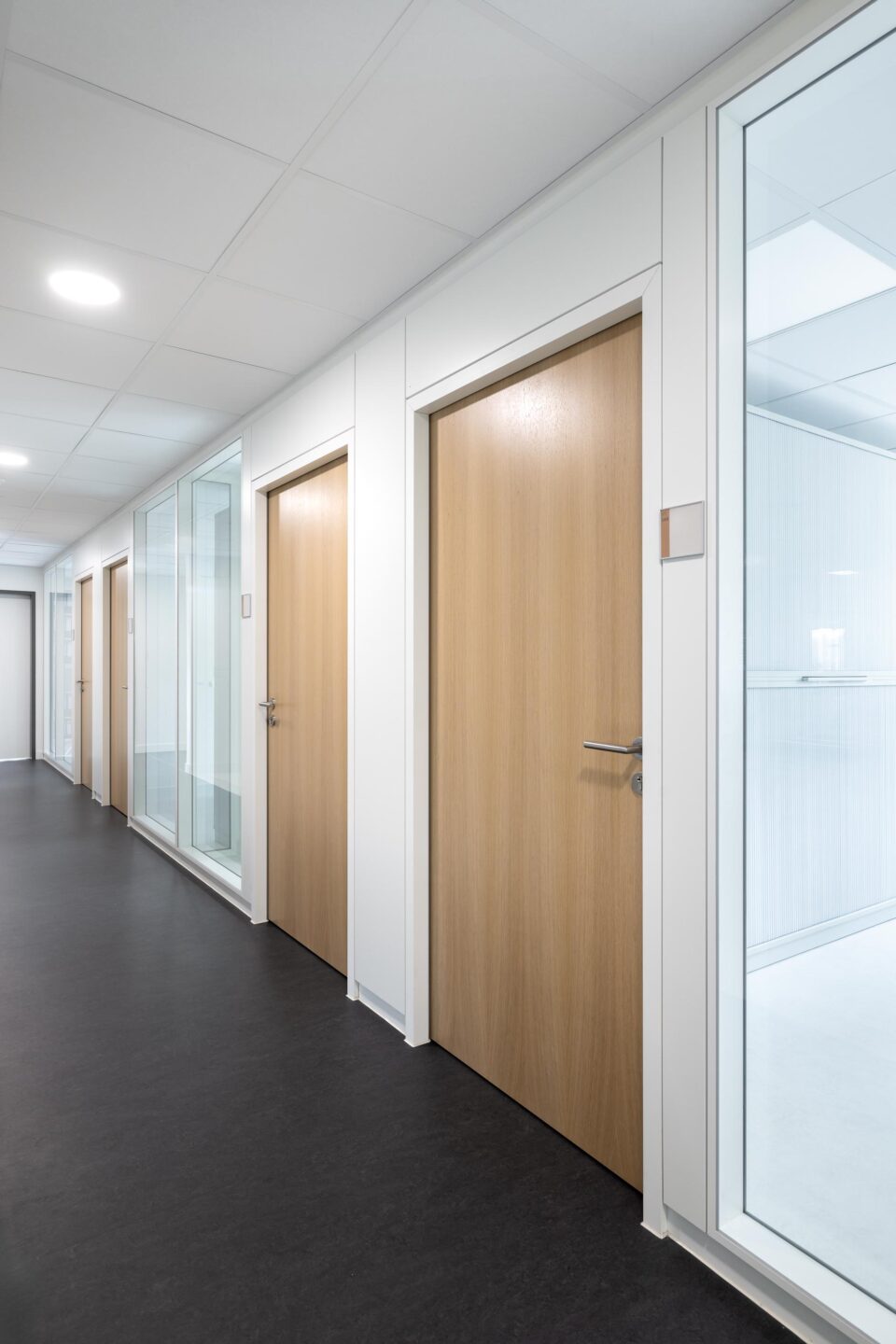
Info
- Project
- Siloah St. Trudpert Clinic
- Solid wall
- fecowall
- Glass wall
- fecofix
- Door
- fecodoor wood H40 , fecodoor wood
- Details
- Siloah St. Trudpert in Pforzheim | fecowand
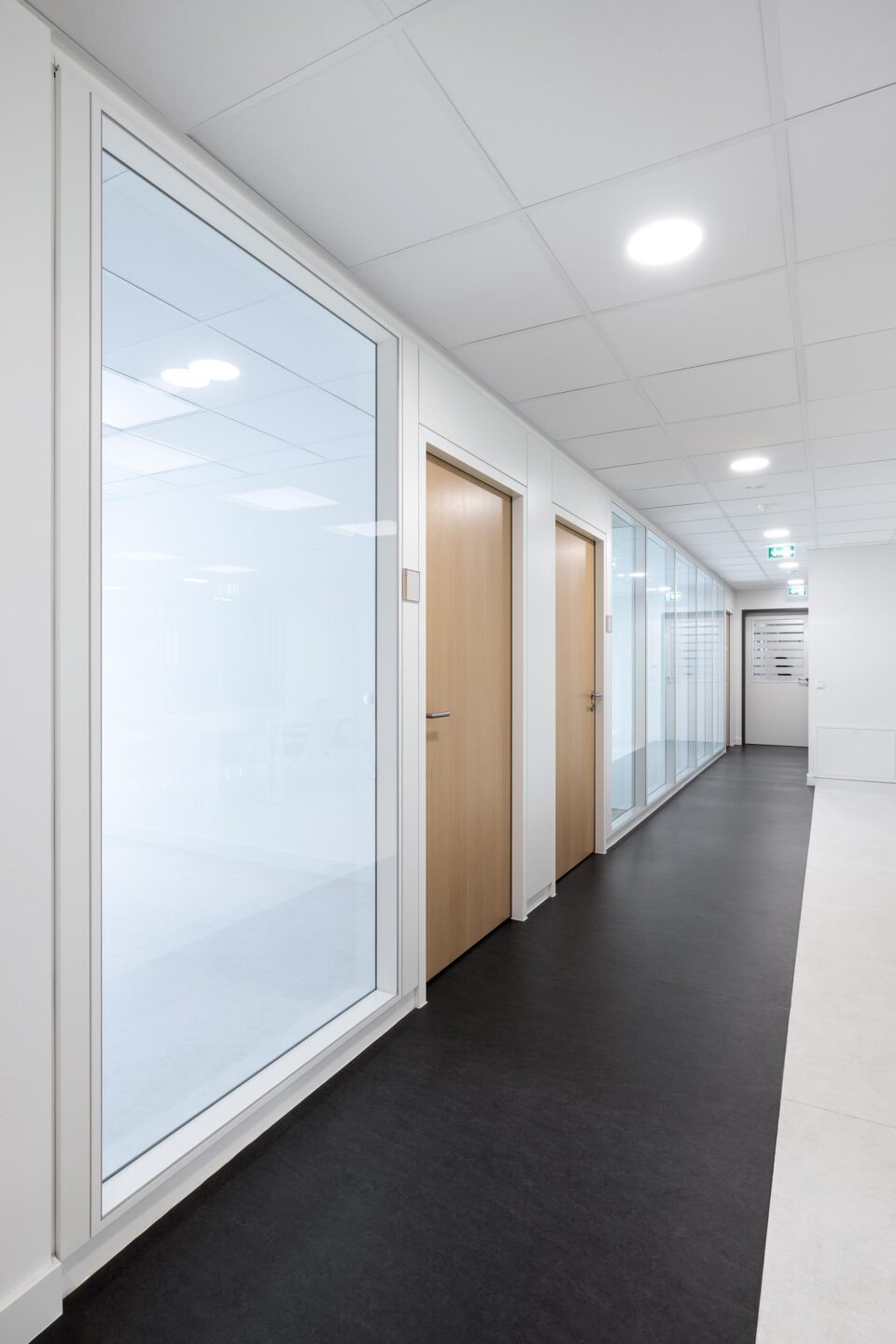
Info
- Project
- Siloah St. Trudpert Clinic
- Solid wall
- fecowall
- Glass wall
- fecofix
- Door
- fecodoor wood H40 , fecodoor wood
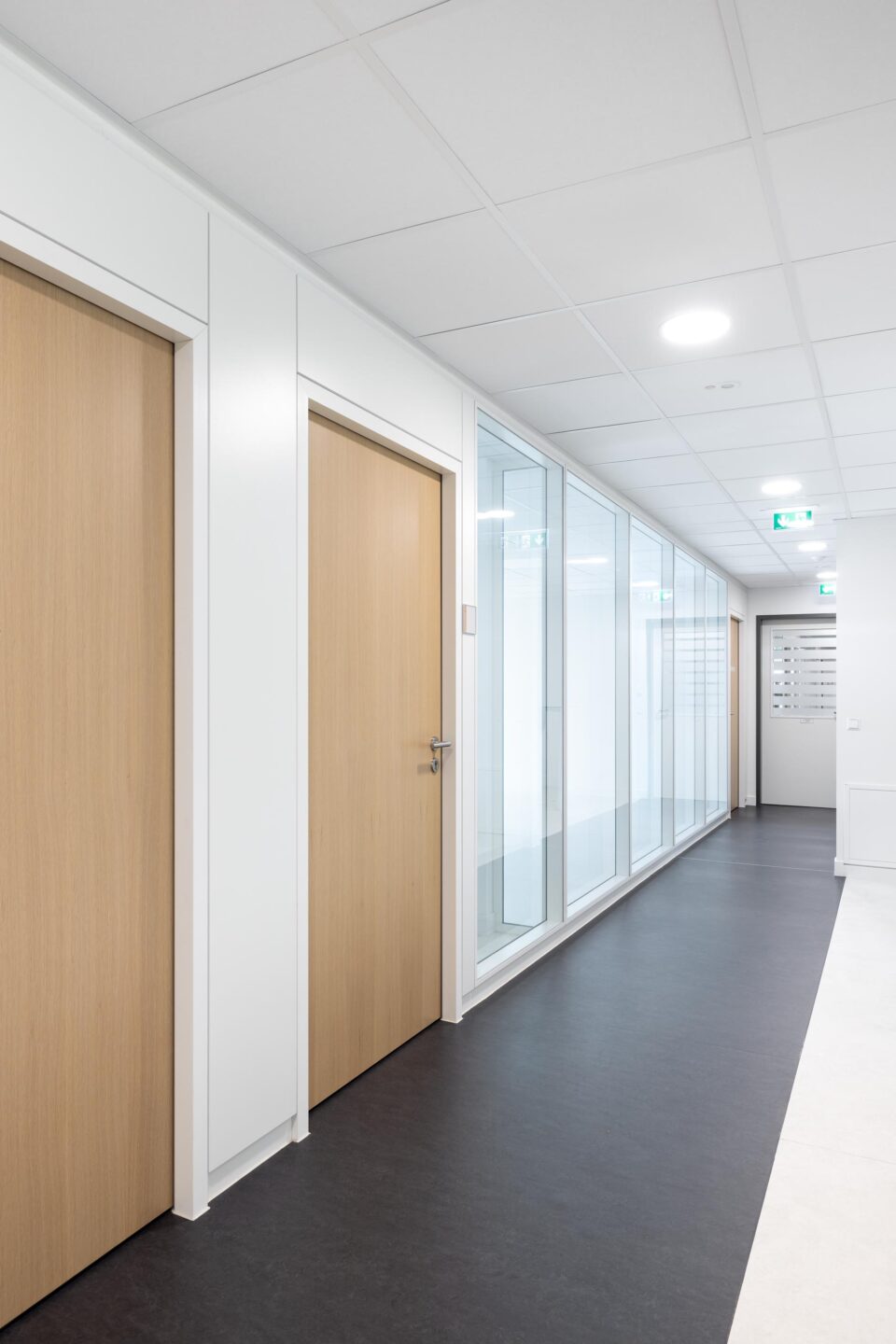
Info
- Project
- Siloah St. Trudpert Clinic
- Solid wall
- fecowall
- Glass wall
- fecofix
- Door
- fecodoor wood H40 , fecodoor wood
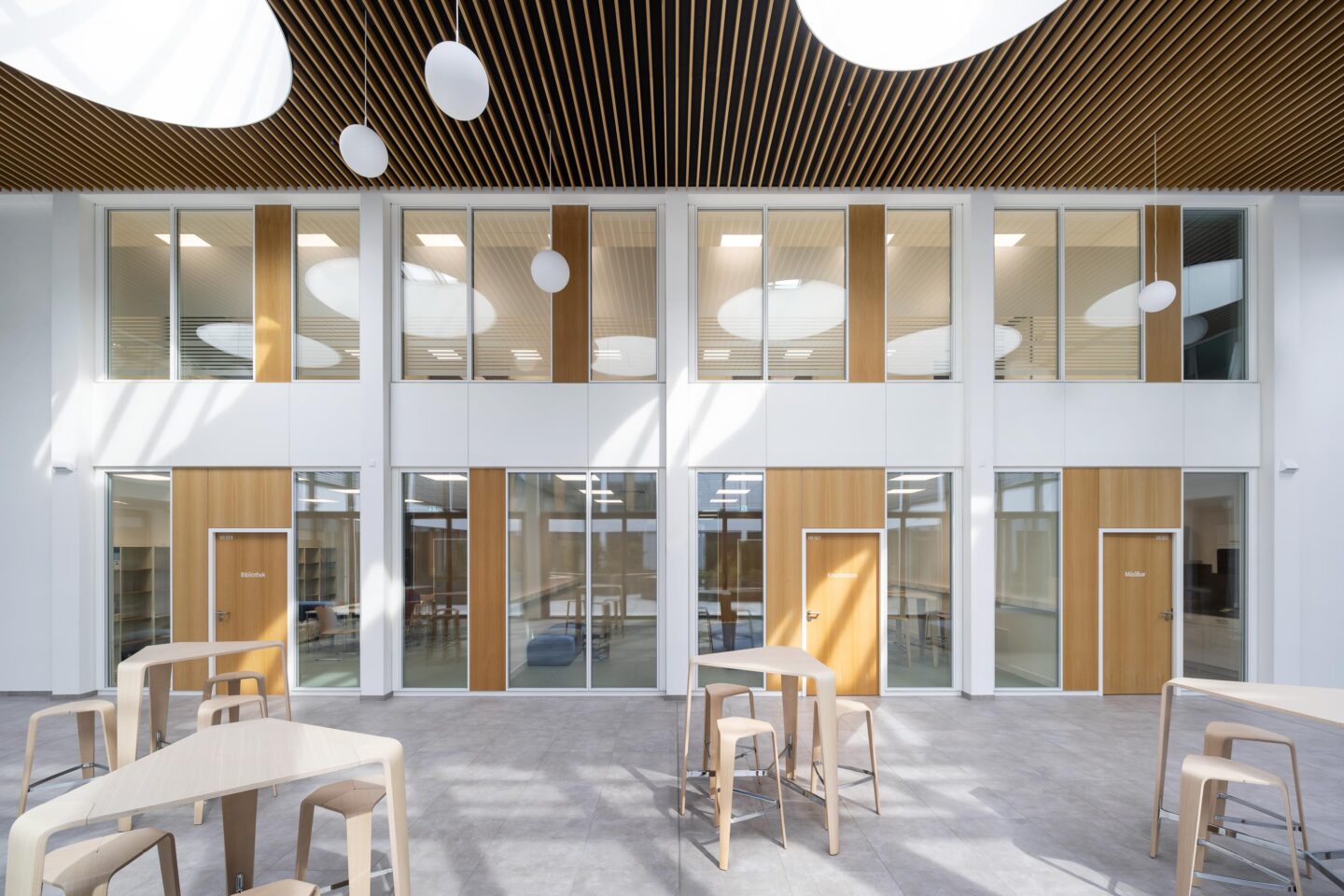
Info
- Project
- Siloah St. Trudpert Clinic
- Solid wall
- fecowall
- Glass wall
- fecofix
- Door
- fecodoor wood H40 , fecodoor wood

Info
- Project
- Siloah St. Trudpert Clinic
- Solid wall
- fecowall
- Glass wall
- fecofix
- Door
- fecodoor wood , fecodoor wood H40
- Details
- The assembly hall and inner courtyard form the centrepiece of the complex and promote exchange and community.
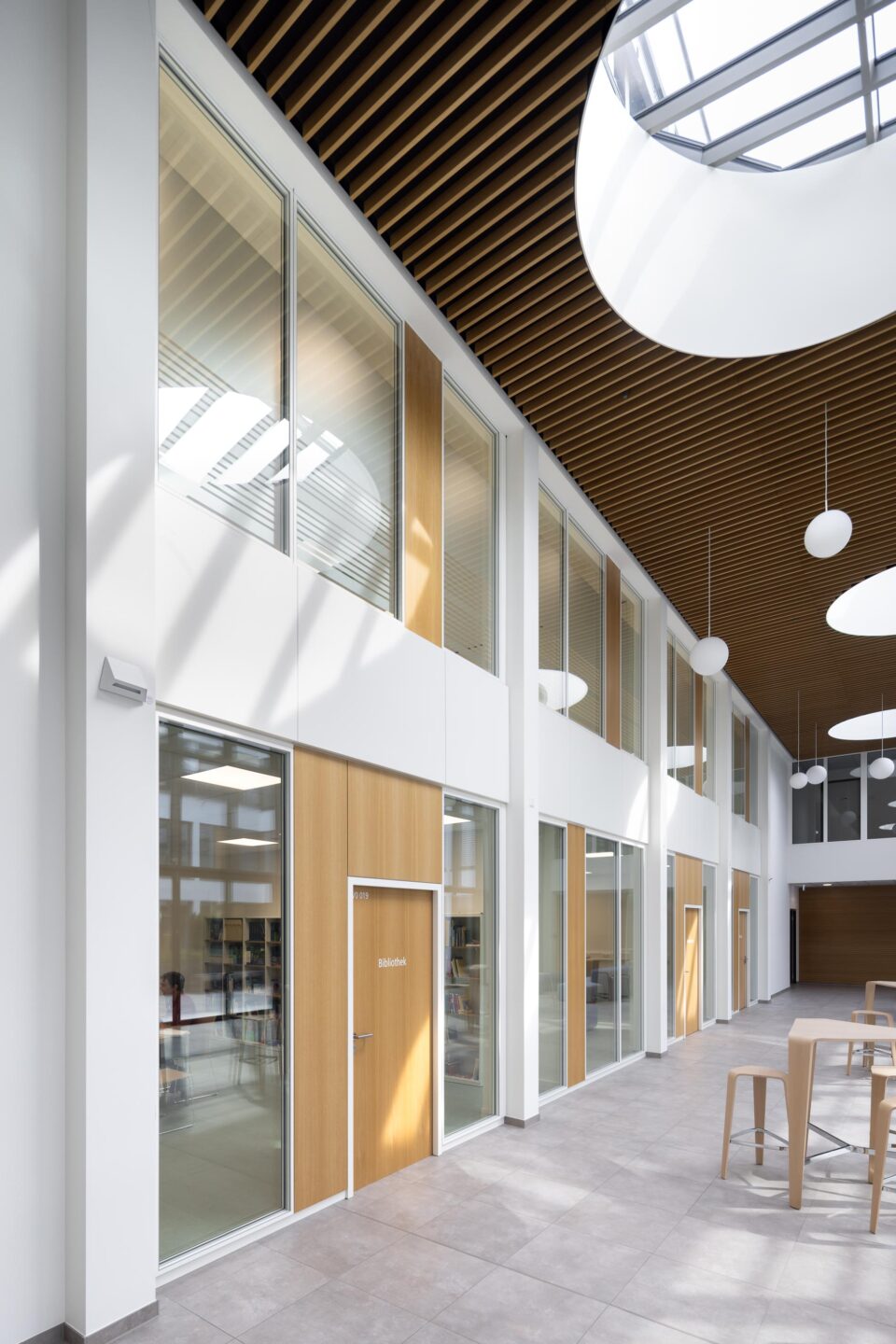
Info
- Project
- Siloah St. Trudpert Clinic
- Solid wall
- fecowall
- Glass wall
- fecofix
- Door
- fecodoor wood H40 , fecodoor wood
- Details
- Modern partition walls and glass doors from feco create flexible room concepts in the nursing school.
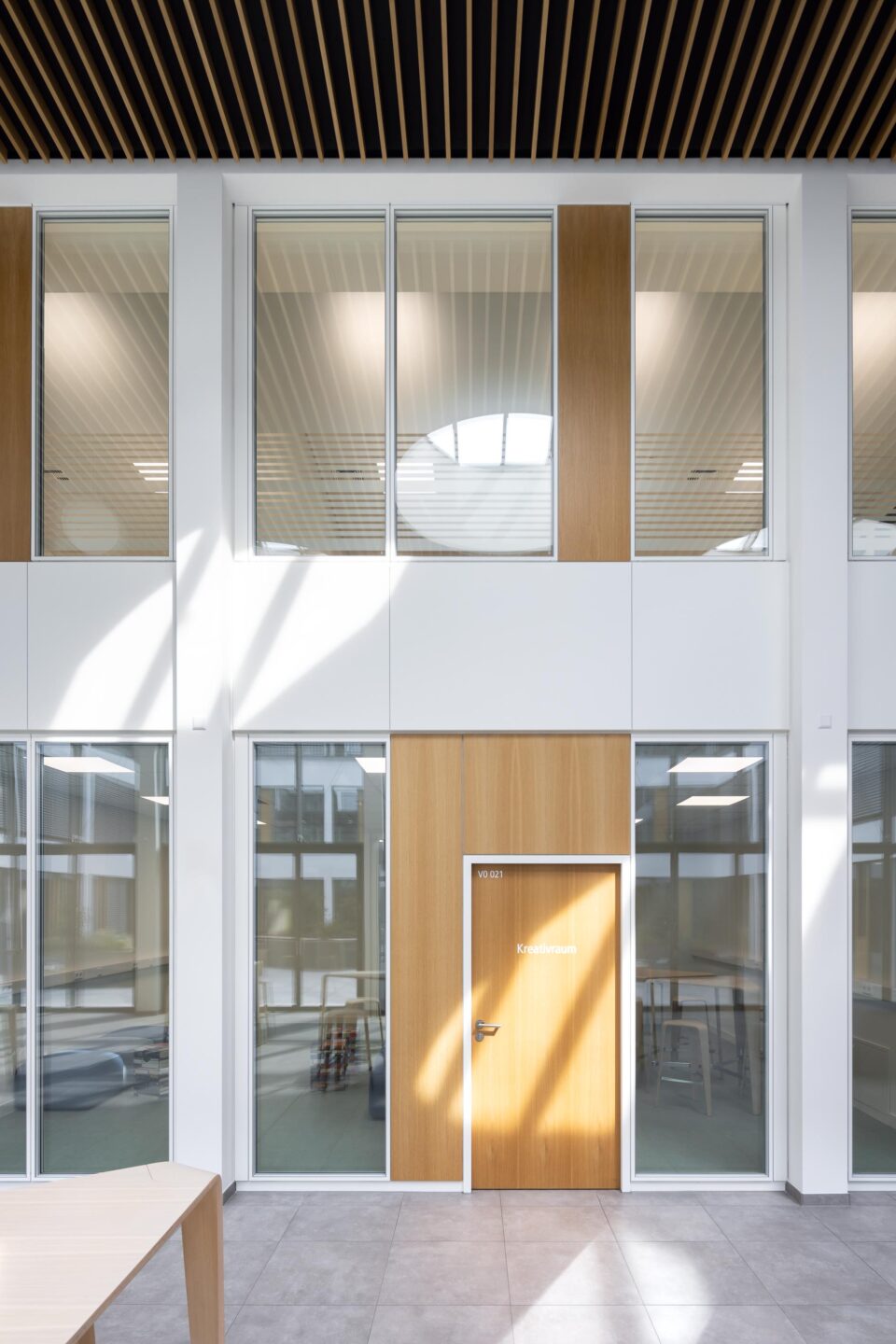
Info
- Project
- Siloah St. Trudpert Clinic
- Solid wall
- fecowall
- Glass wall
- fecofix
- Door
- fecodoor wood H40 , fecodoor wood

Info
- Project
- Siloah St. Trudpert Clinic
- Solid wall
- fecowall
- Glass wall
- fecofix
- Door
- fecodoor wood H40 , fecodoor wood
- Details
- The assembly hall is open to the inner courtyard through generous glass surfaces, which creates a bright and friendly learning atmosphere.
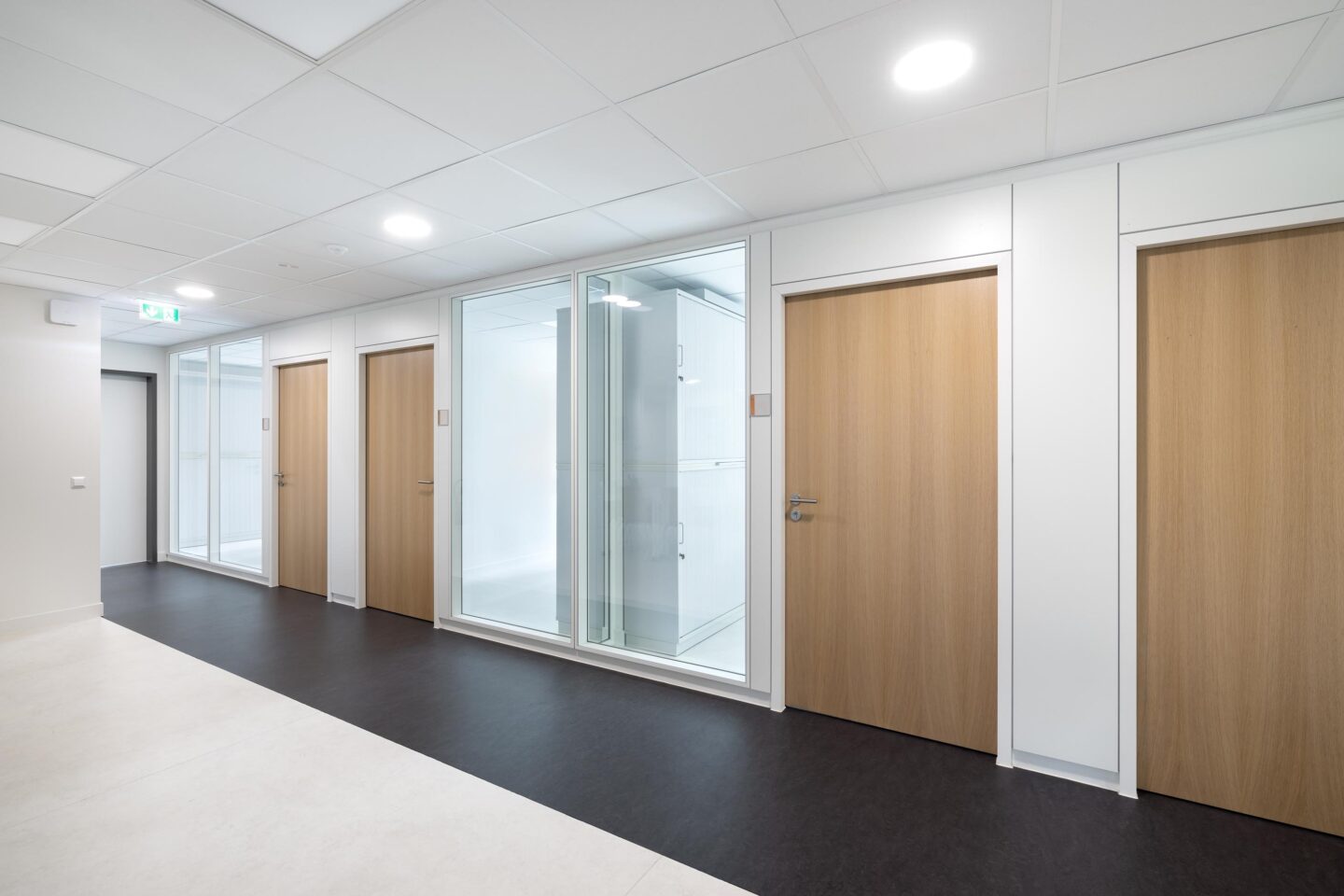
Info
- Project
- Siloah St. Trudpert Clinic
- Solid wall
- fecowall
- Glass wall
- fecofix
- Door
- fecodoor wood H40 , fecodoor wood
- Details
- The combination of individual, group and combi offices enables a flexible working environment in the administrative area.
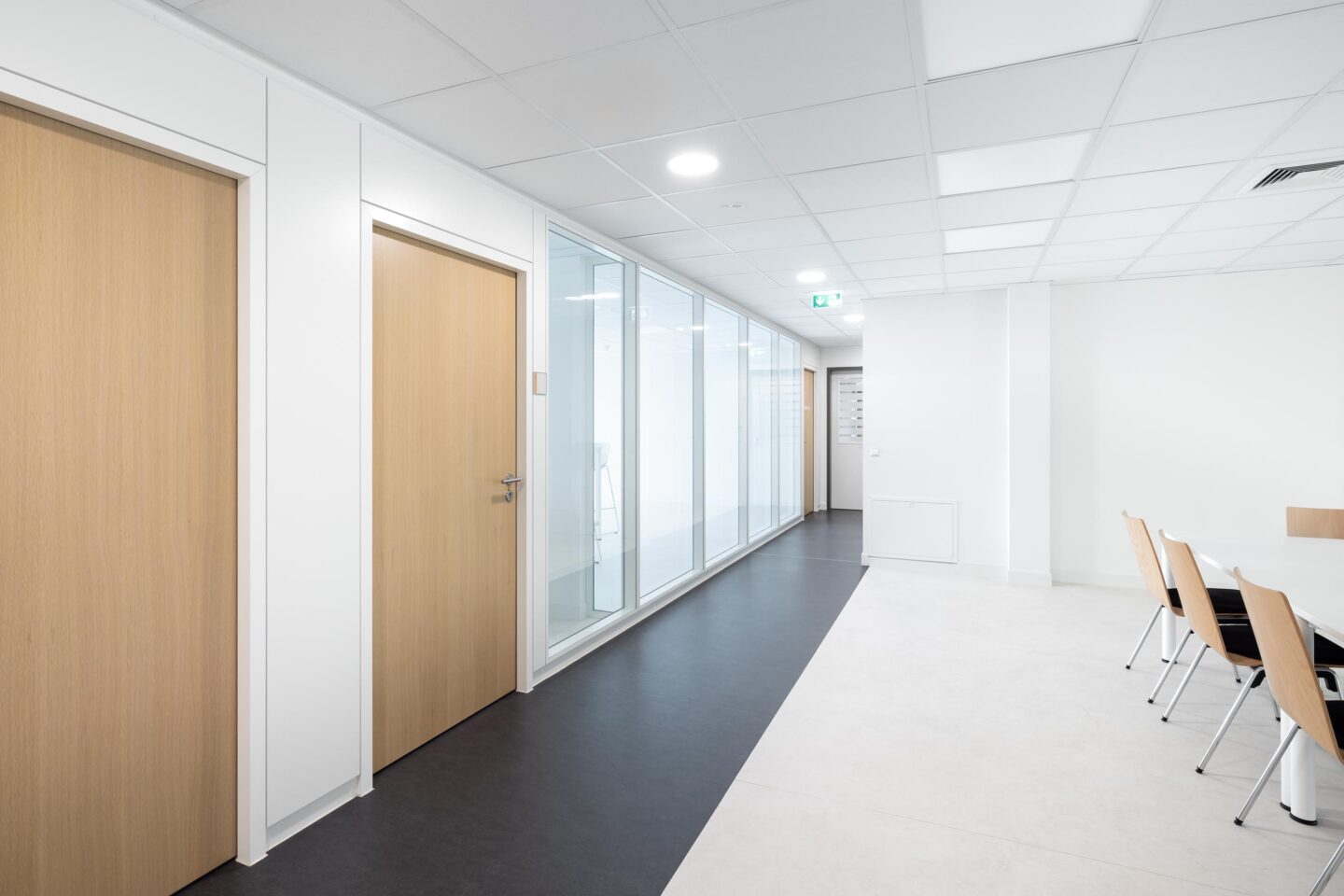
Info
- Project
- Siloah St. Trudpert Clinic
- Solid wall
- fecowall
- Glass wall
- fecofix
- Door
- fecodoor wood H40 , fecodoor wood
- Details
- In the administration area, feco system walls and glass elements ensure a pleasant, bright working environment.
Location:
Wilferdinger Str. 6775179 Pforzheim
Deutschland
More projects for education
We are at your service.
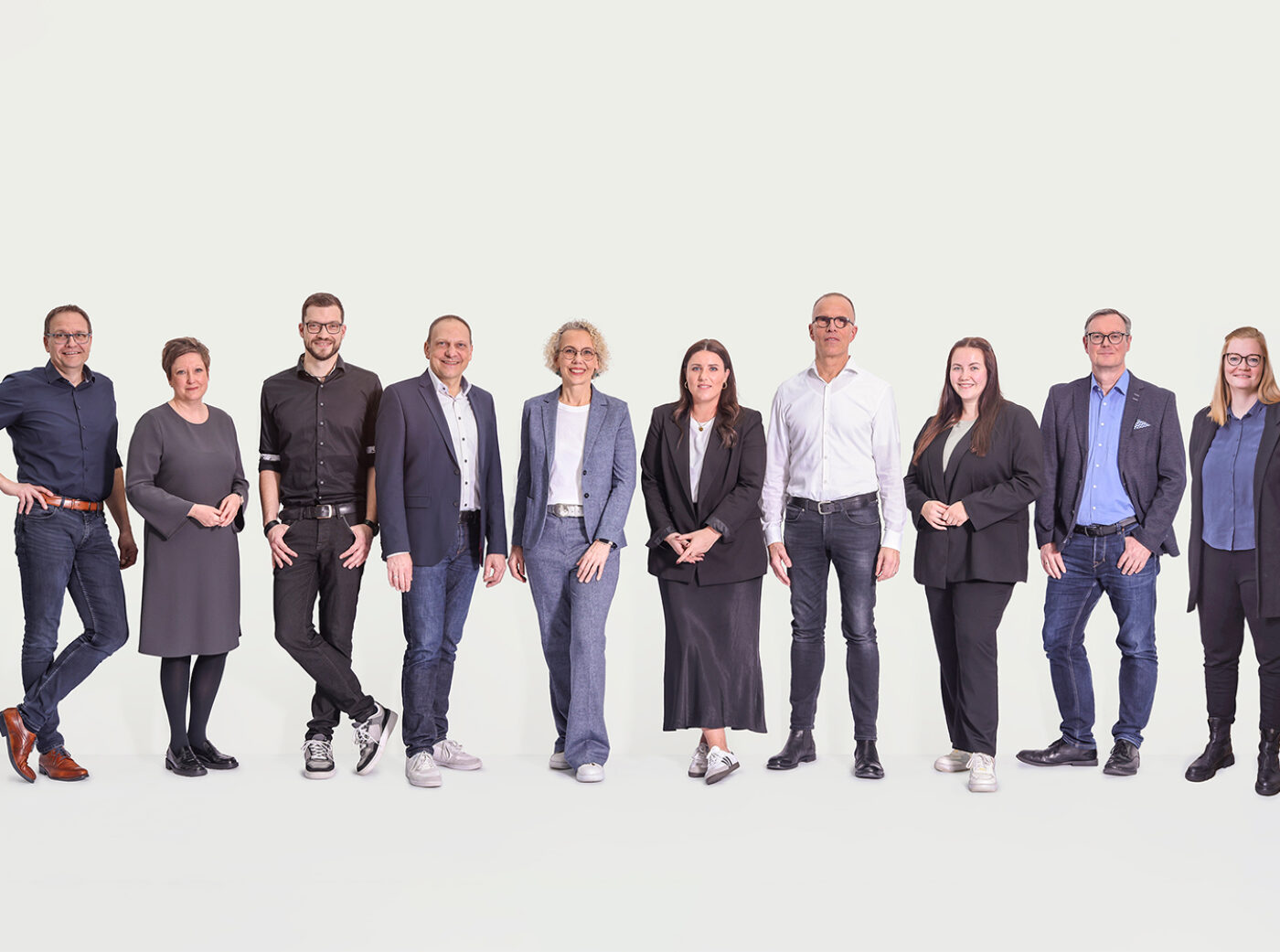
We are at your service.
Visit us in the feco-forum on more than 3.500 square meters.
Arrange a consultation