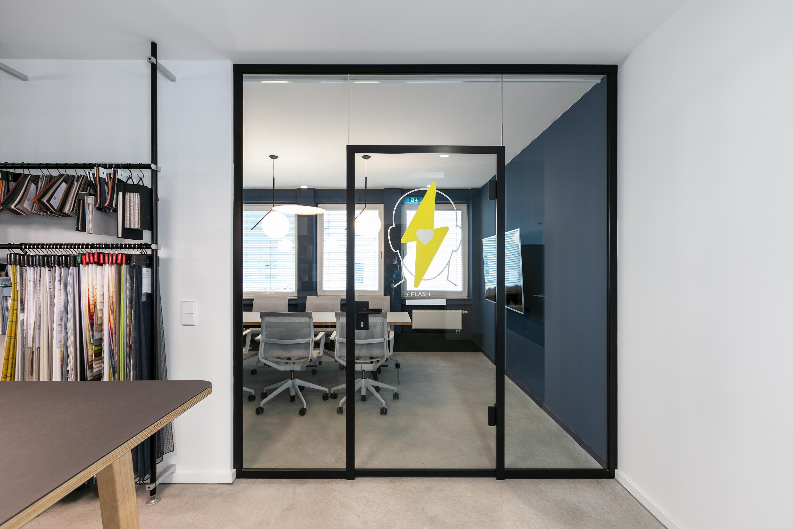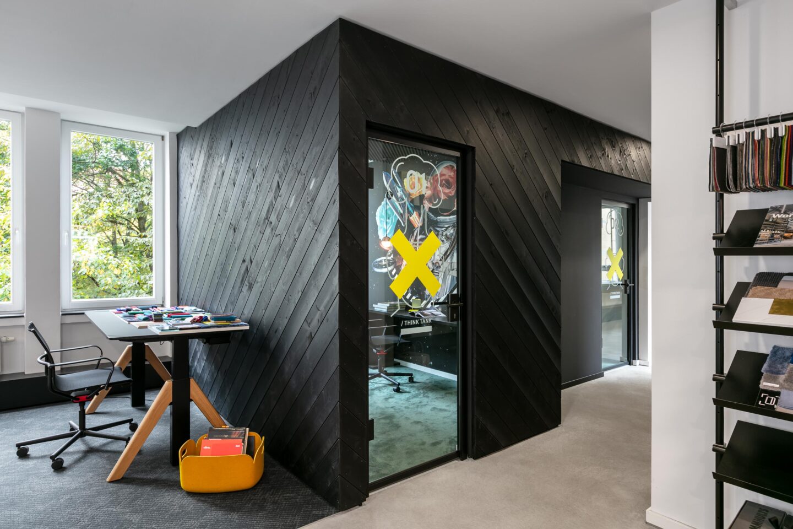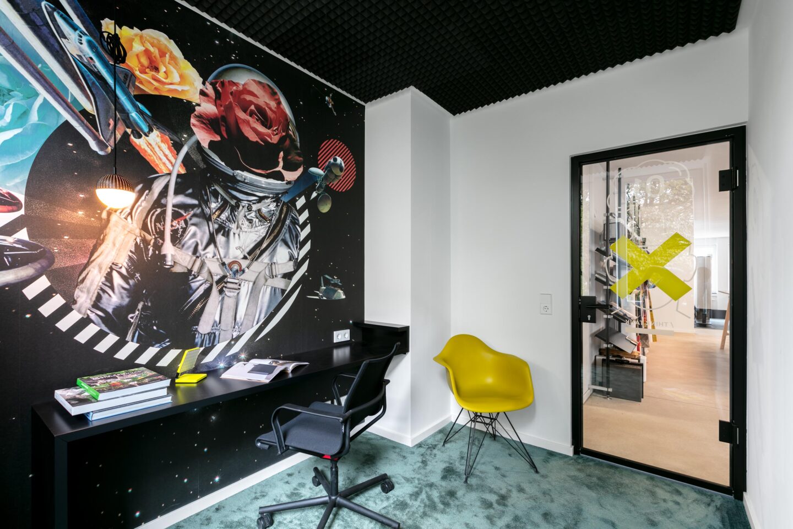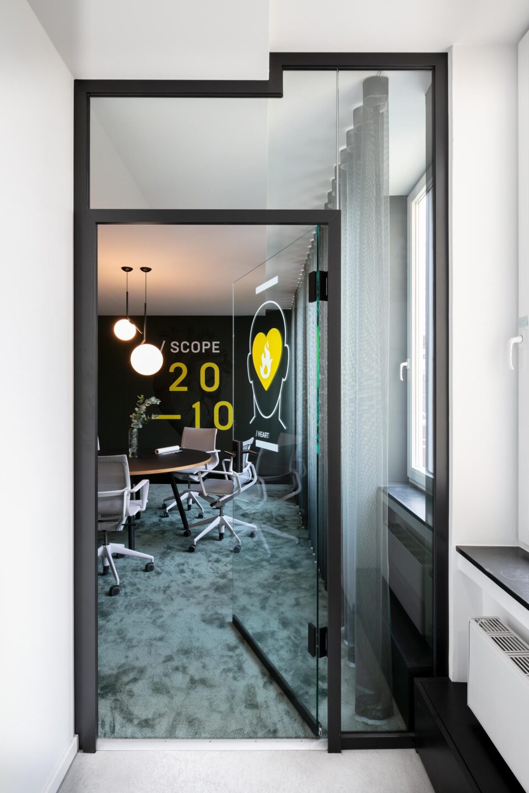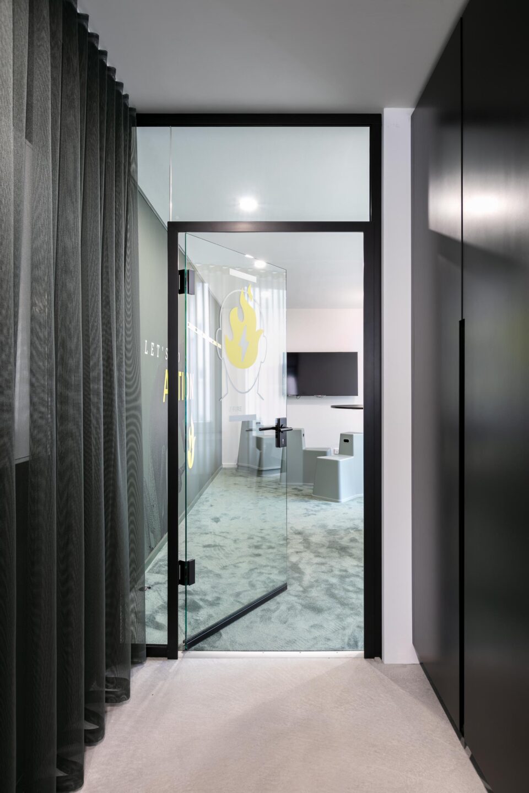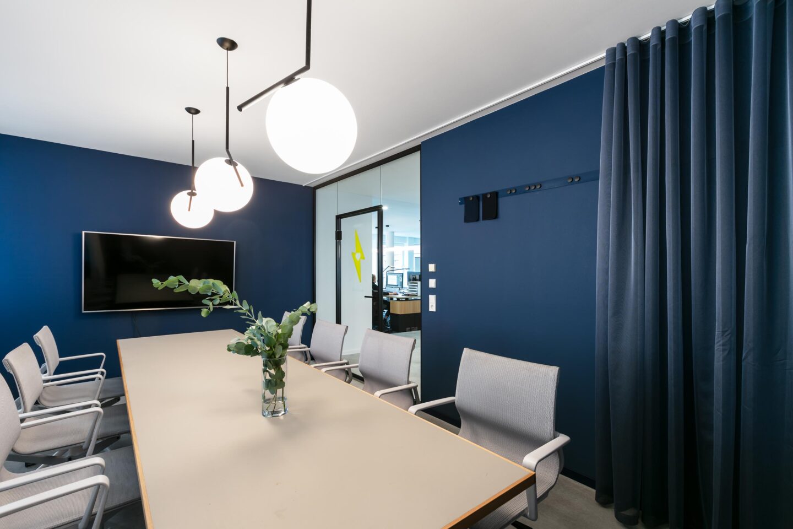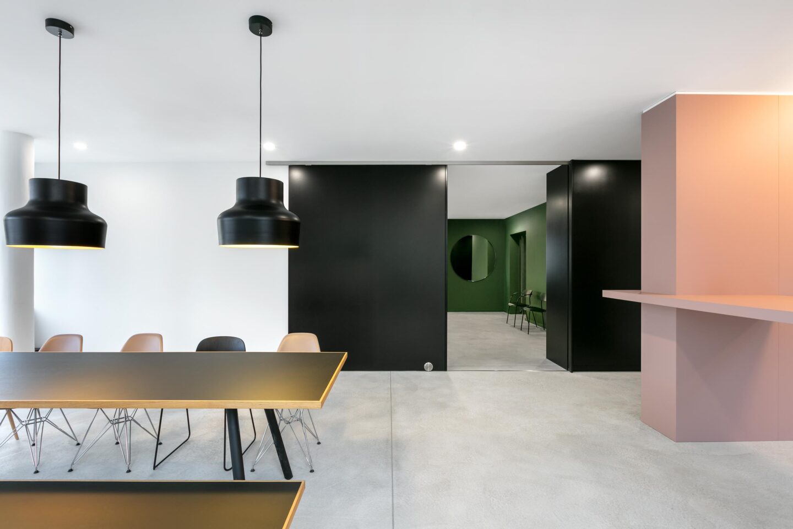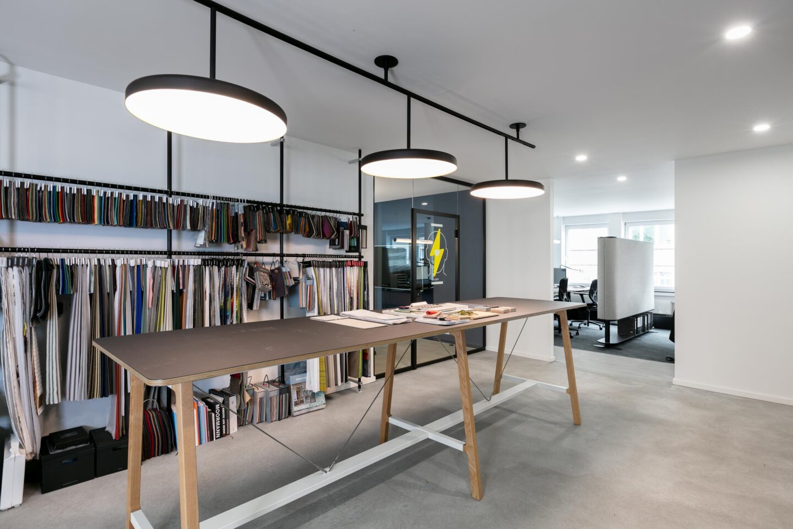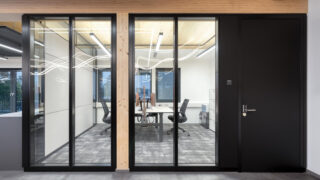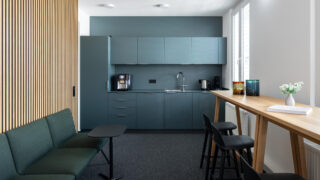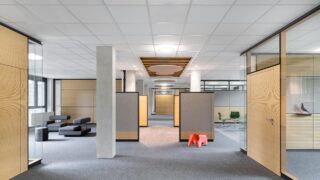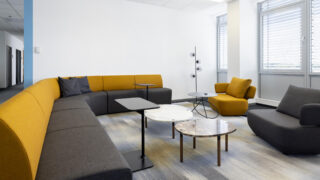
Scope Architects
Wide range of rooms create a new working atmosphere
In 2019, Scope, a highly successful planning office, moved into new offices in the west of Stuttgart covering a total of 530m² across two floors in order to meet the challenges resulting from the increased size of its workforce. Here, architects and interior designers implement, design and advise renowned clients on corporate architecture in an open, communicative and agile office environment. The open space areas and three meeting rooms promote creative exchange. The heart of the offices is the material library on the first floor. Retreat rooms, touchdown workstations and an open kitchen with a large dining table round off the concept.For the glass walls and glass doors of the conference rooms and think tanks the perfectionists opted for the fecoplan all-glass construction and fecotür G10 all-glass doors. It is not only the aluminium profiles of the all-glass construction and the door frames that are black powder-coated, but also the Schall-Ex floor seals, the door hinges, glass door locks and FSB lever handles. The expressive glass bonding and the design of the walls give the feco glass wall elements a very special character. With the wide range of rooms, Scope has created a new working atmosphere, the implementation of which underlines the company’s own high design standard. The collage of different surfaces, materials and colours expresses the passion and diversity of the planners and designers.
Location:
Rosenbergstraße 28Stuttgart-Mitte 70174 Stuttgart
Deutschland
Other projects for economy
We are at your service.

We are at your service.
Visit us in the feco-forum on more than 3.500 square meters.
Arrange a consultation