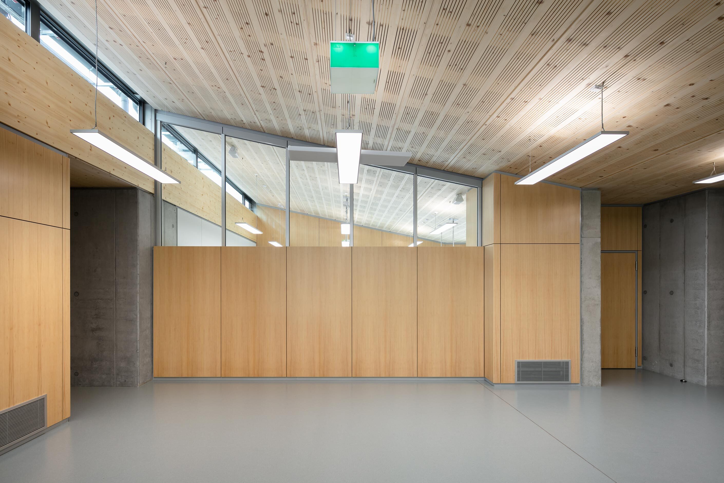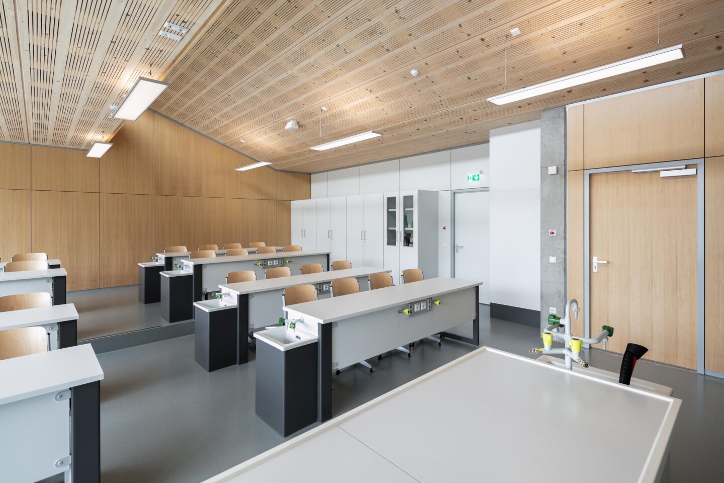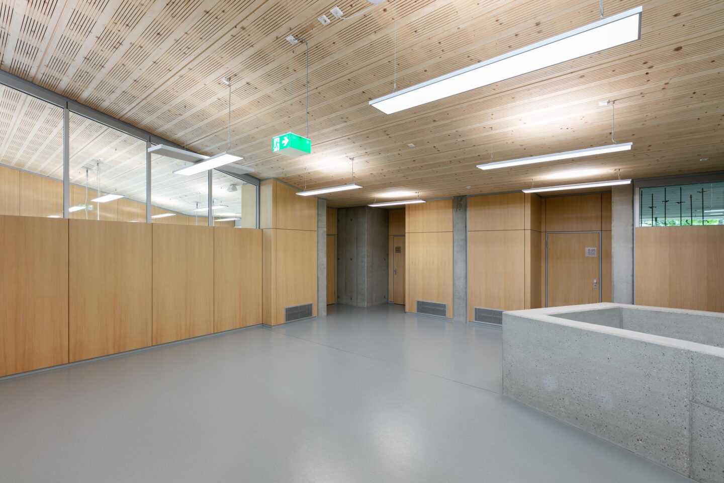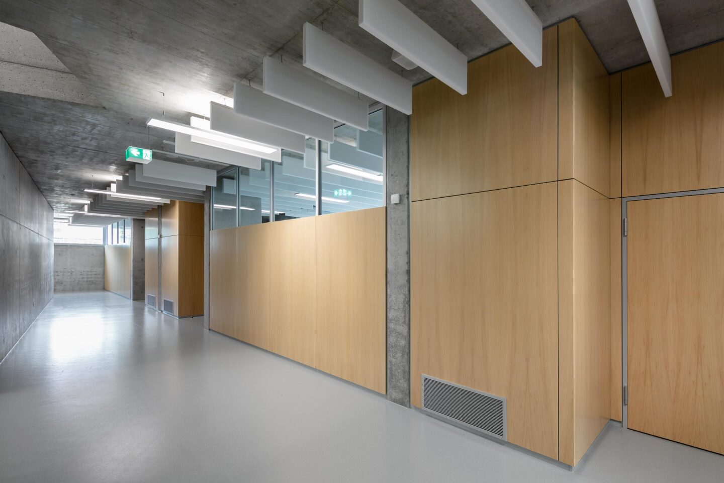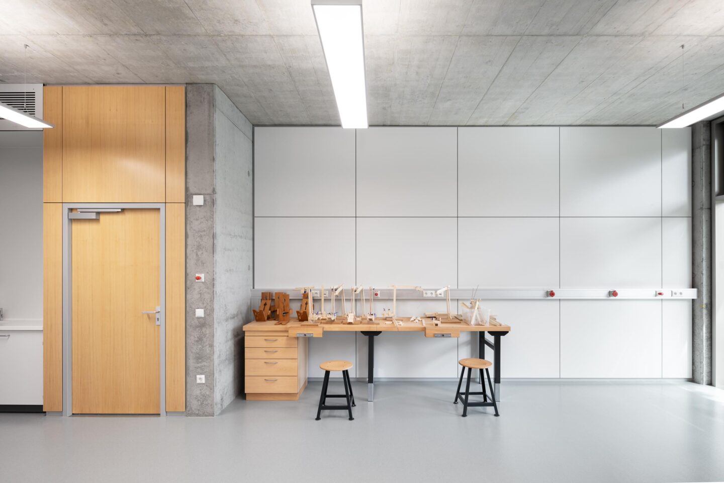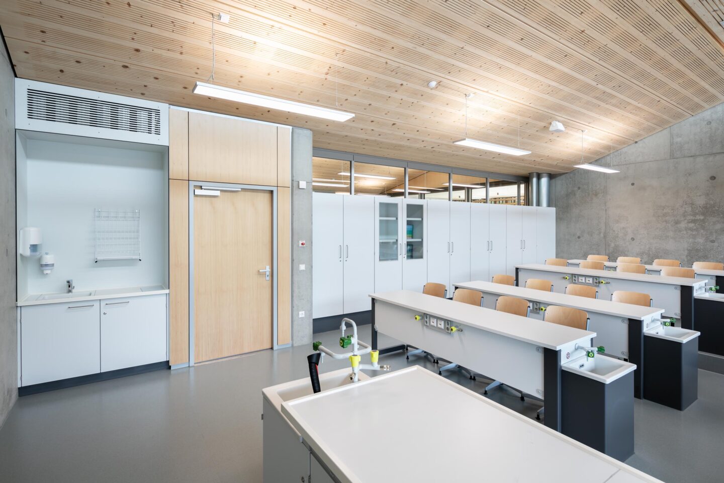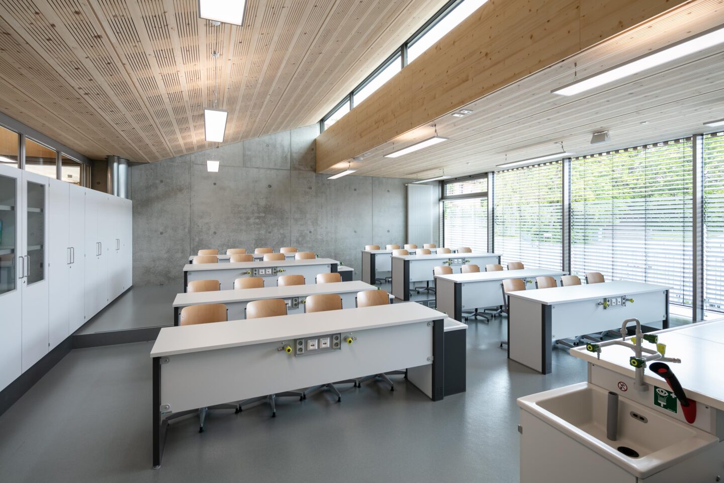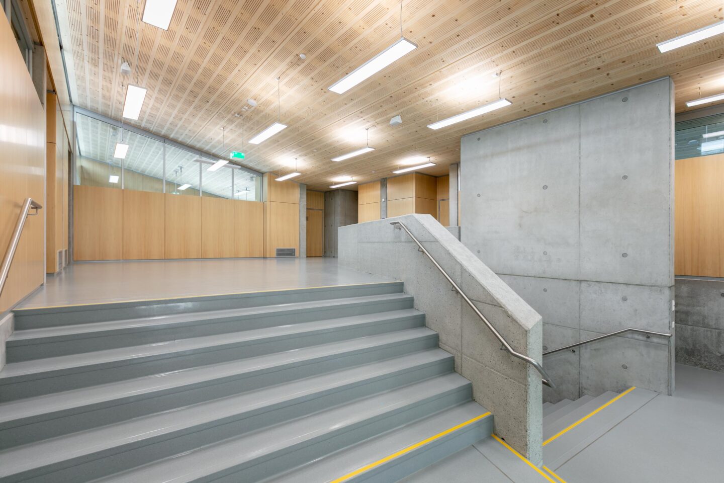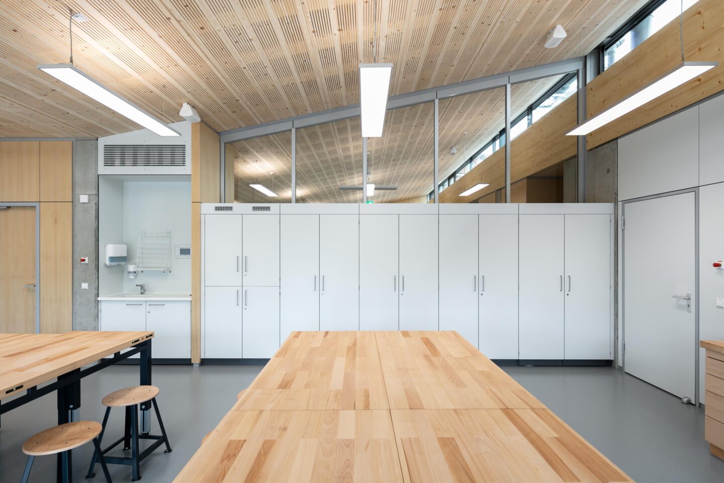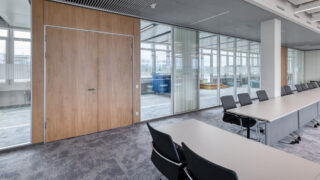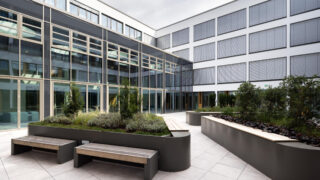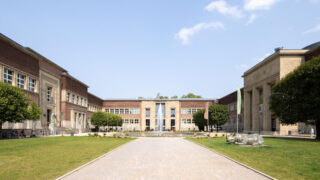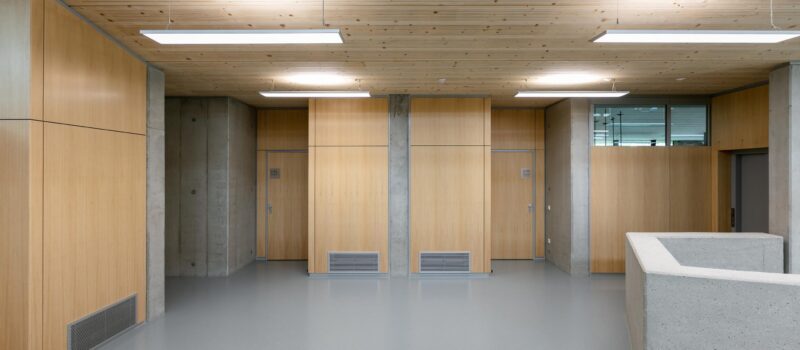
Schubart Grammar School
Attractive learning environment – energy-efficient and sustainable
Zero energy is something we all remember suffering from as schoolchildren. Zero energy here, however, has a different meaning: Liebel Architekten have succeeded in planning this specialist class wing in such a way that the school's energy consumption is no higher than it was before construction of the new building. In keeping with the contemporary, sustainable and energy-efficient architecture, feco-feederle was chosen as the most economical supplier of system partition walls.On the basis of a primary energy balance over the year, at least as much energy is generated locally and regeneratively as is required for the new building. feco system partition walls with white fir veneer surfaces and glass skylights incorporate the fire dampers of the overflow elements and thus ensure a good room climate and daylight penetration into the access areas.
As part of a holistic approach, an “active house” with a hybrid ventilation system has been developed from a so-called push ventilation system combined with window ventilation during lesson breaks. The air is pre-cooled purely passively in the summer and preheated in the winter via a thirty-five-metre-long ground duct. Effective night ventilation, including via the skylights, ensures good air quality. The building is supplied with heat via a combined heat and power unit in the neighbouring building. The regenerative electricity generated by the photovoltaic system on the roof ensures that the goal of a zero-energy building is achieved.
The first zero-energy school building in the Ostalbkreis district is a true reflection of the growing importance of MINT subjects and offers an attractive learning environment that is both energy-efficient and sustainable, and which FridaysForFuture children will rightly welcome.
Location:
Schubart-Gymnasium Aalen | Partnerschule für EuropaRombacher Straße
Aalen
Deutschland
Other projects for education
We are at your service.
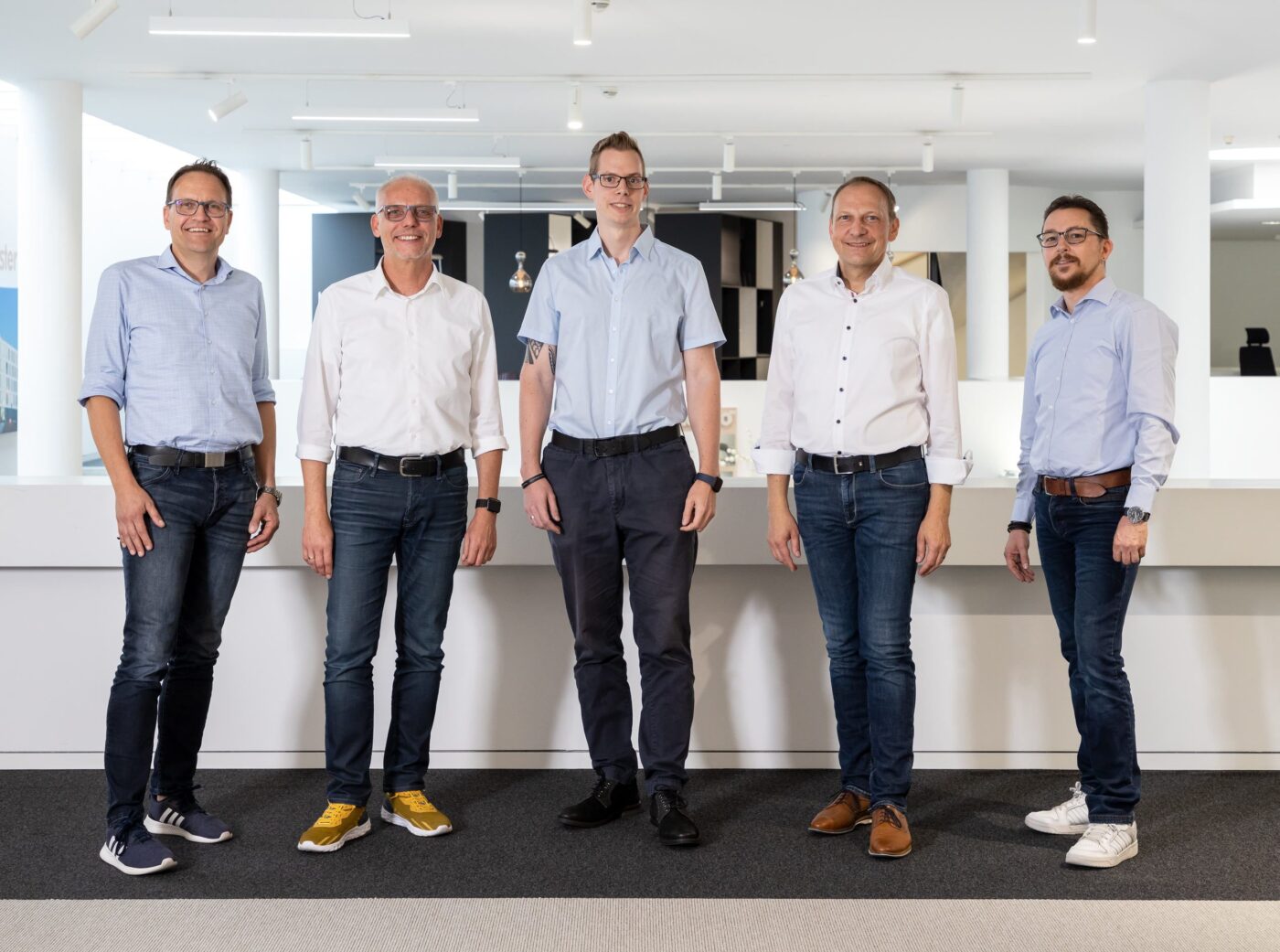
We are at your service.
Visit us in the feco-forum on more than 3.500 square meters.
Arrange a consultation