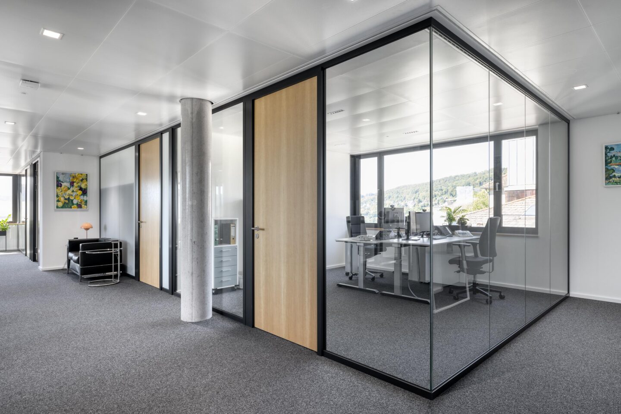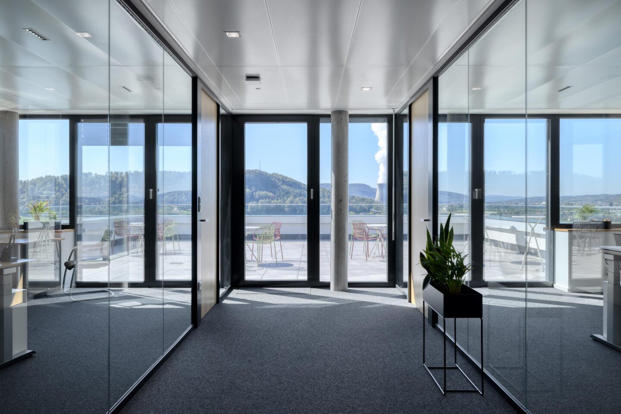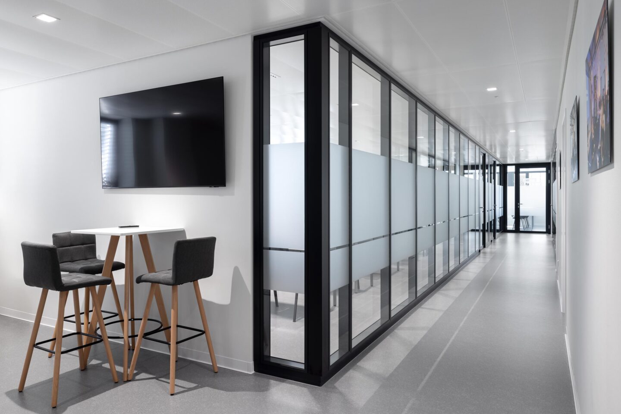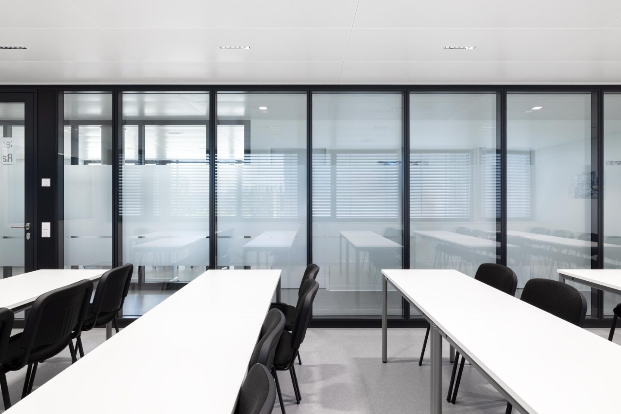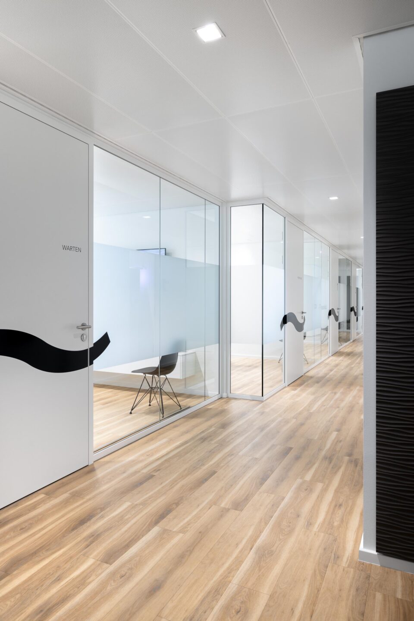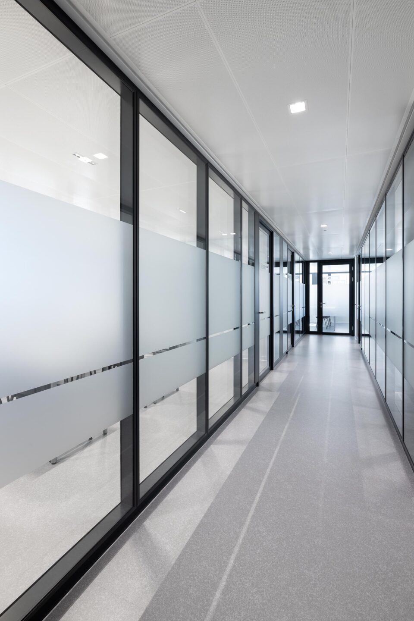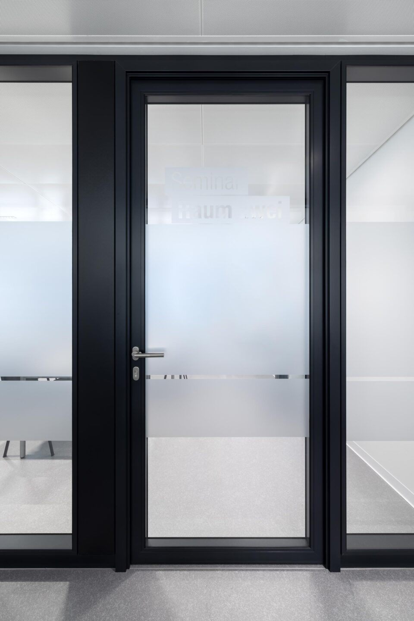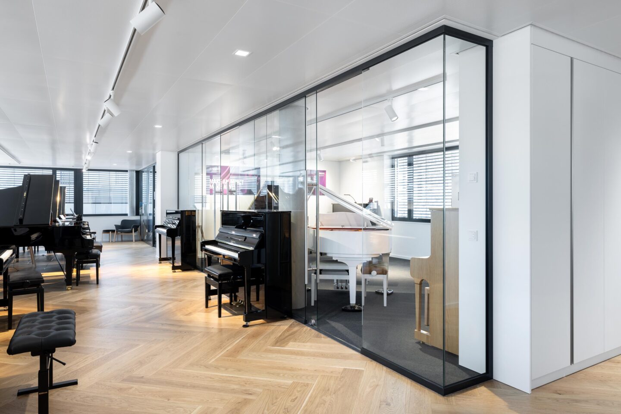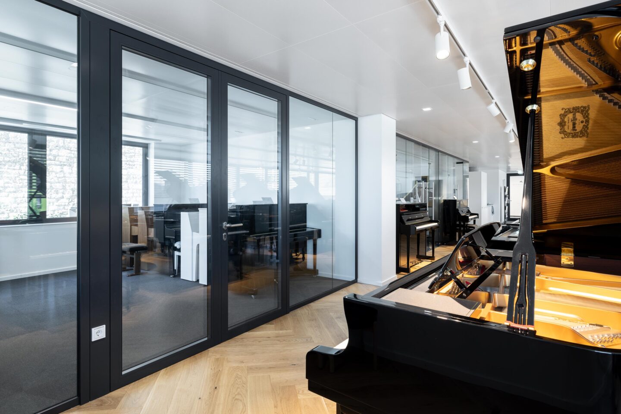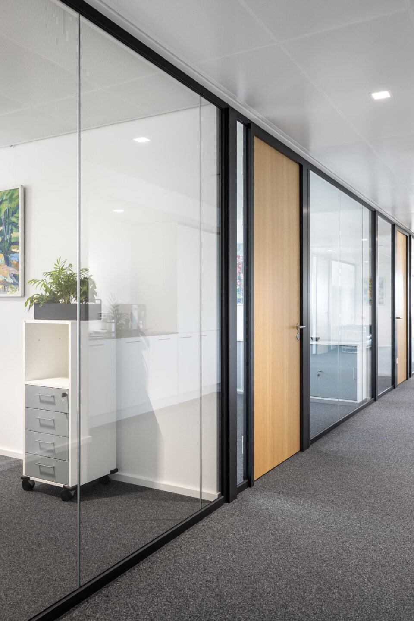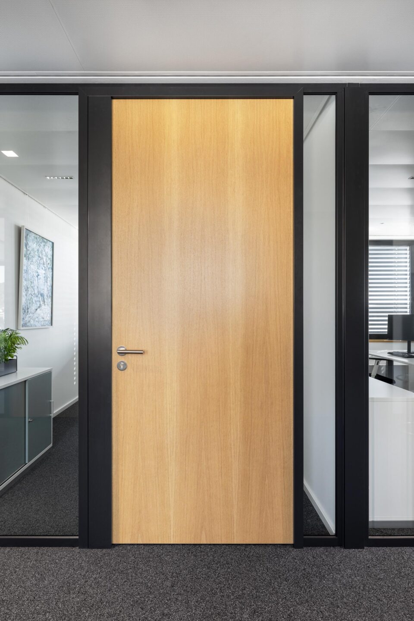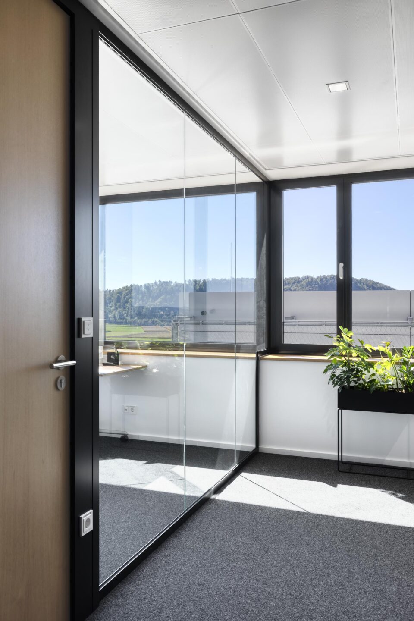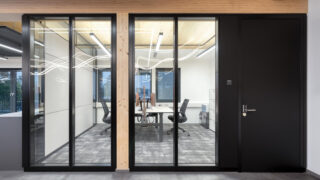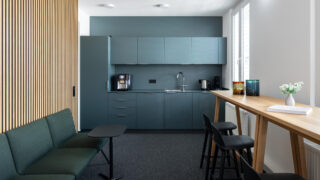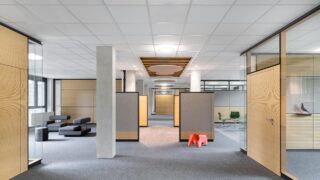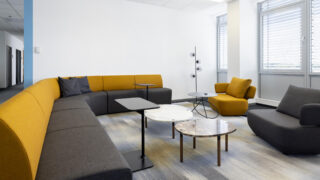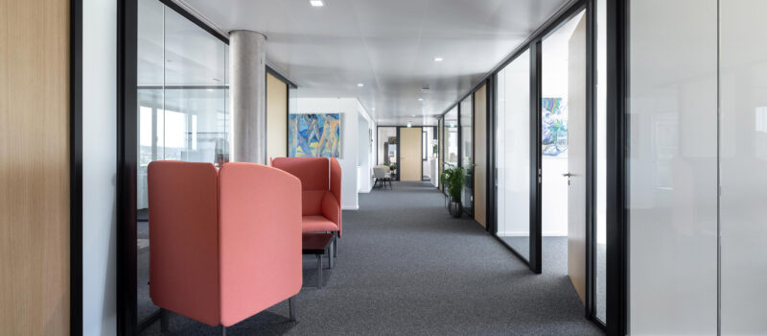
Rheinhalde Development
Good perspectives
In Waldshut, the architects' consortium Duffner Müller Preiser has built a complex of two residential buildings and a service building for Sparkasse Hochrhein in a location close to the city centre with an impressive view of the Rhine and neighbouring Switzerland. The architects were successful with their concept in the competition. For the service centre, the decision was made to use movable glass system walls from feco. With its open floor plans, the six-storey building offers room to grow for a variety of uses. The various utilisation requirements with regard to sound insulation as well as different design wishes of the users were implemented with the feco wall system.For the Klavierhaus am Hochrhein, which presents its grand pianos on the ground floor, rooms were divided transparently with the fecoplan all-glass construction. A fecodoor A70 glass door with double-leaves that are flush-fitting with the aluminium frame on both sides allows pianos to be brought in and provides good sound insulation. Another area can be partitioned with a floor-guided fecodoor ST10B sliding glass door.
On the first floor, the Fachhochschule des Mittelstands (FHM) Waldshut offers students attractive seminar and meeting rooms, which are well soundproofed with fecofix double glazing and are flush with the wall.
The Rheinblick dental practice has created light-flooded practice rooms on the next floor with the fecoplan all-glass construction. Foiling provides the necessary discretion for the otherwise maximally transparent single-pane glazing. The profiles are powder-coated in RAL 9016 traffic white. The door leaves of the fecotür H70 are flush with the frame on both sides.
The upper three floors with a spacious roof terrace, are used by Auren’s audit, tax and legal consultancy. The profiles of the fecoplan all-glass construction are powder-coated in RAL 7021 black-grey, while the floor-to-ceiling fecotür H40 wooden door elements are finished with real oak veneer. The transparency of the glass corridor walls provides a view of the Rhine and neighbouring Switzerland.
With the feco wall system, Sparkasse Hochrhein, the client of this sophisticated property, has created attractive rental areas that respond in a variety of ways to the wide range of uses. What the extensions have in common is the transparency of the glass corridor walls, which create light-flooded, friendly workspaces.
Location:
Bismarckstraße 1579761 Waldshut-Tiengen
Deutschland
More projects for economy
We are at your service.

We are at your service.
Visit us in the feco-forum on more than 3.500 square meters.
Arrange a consultation
