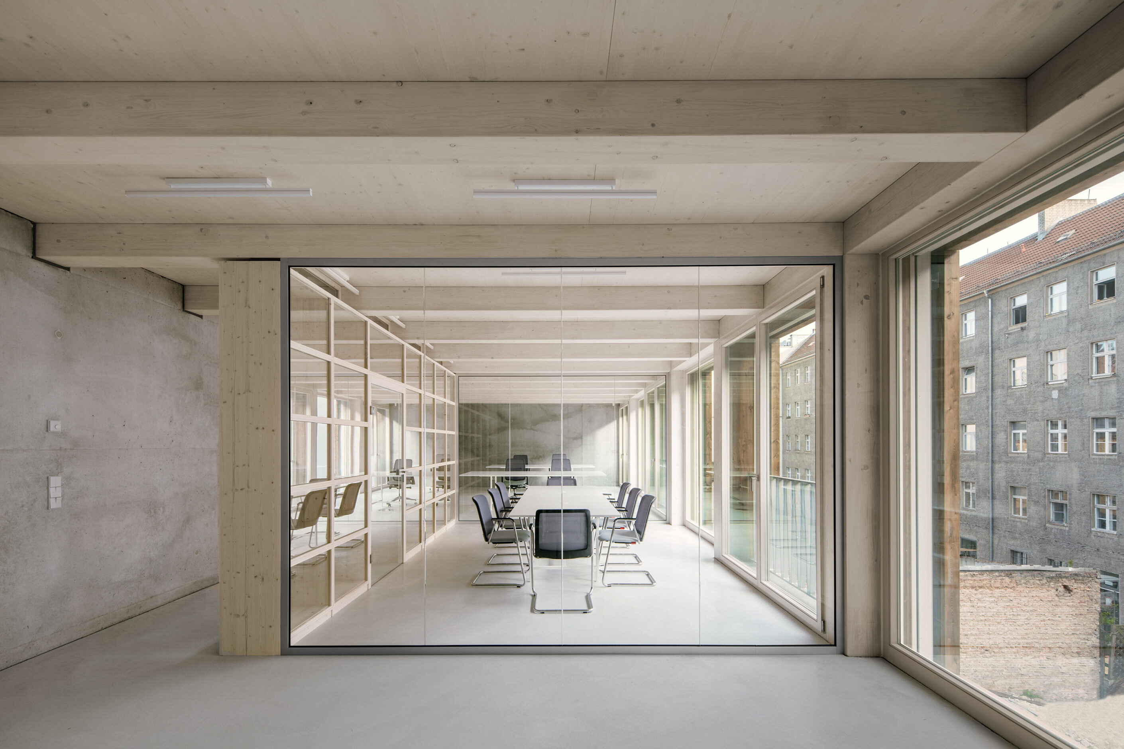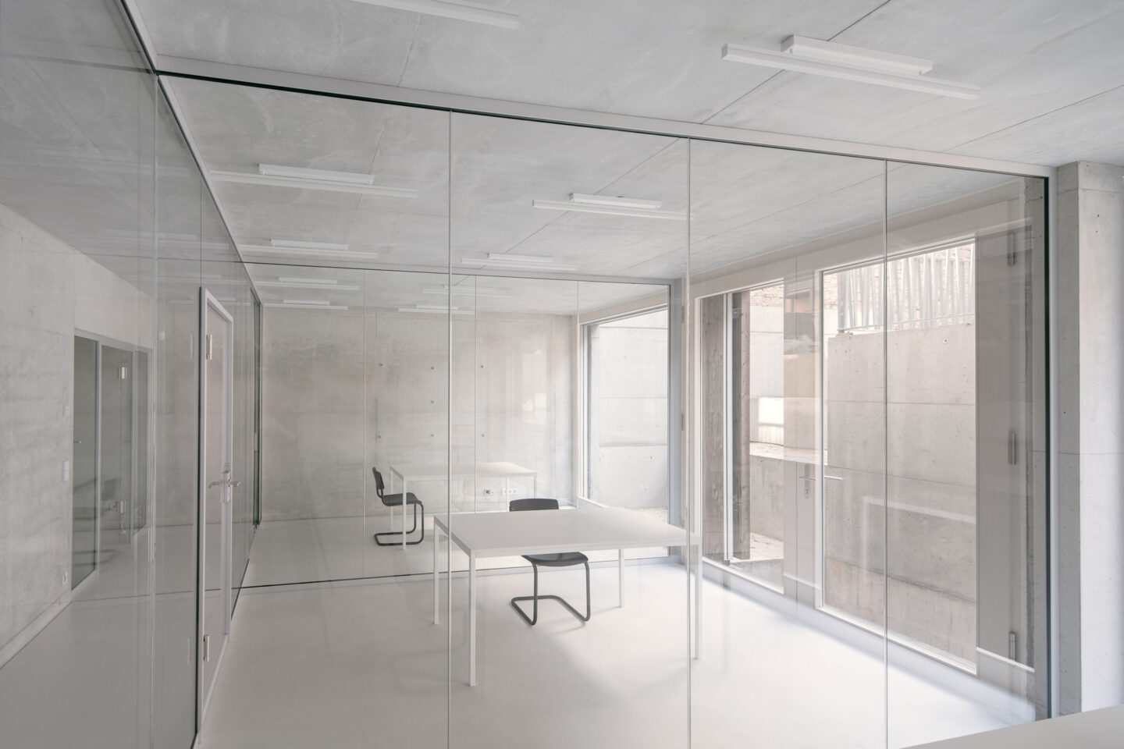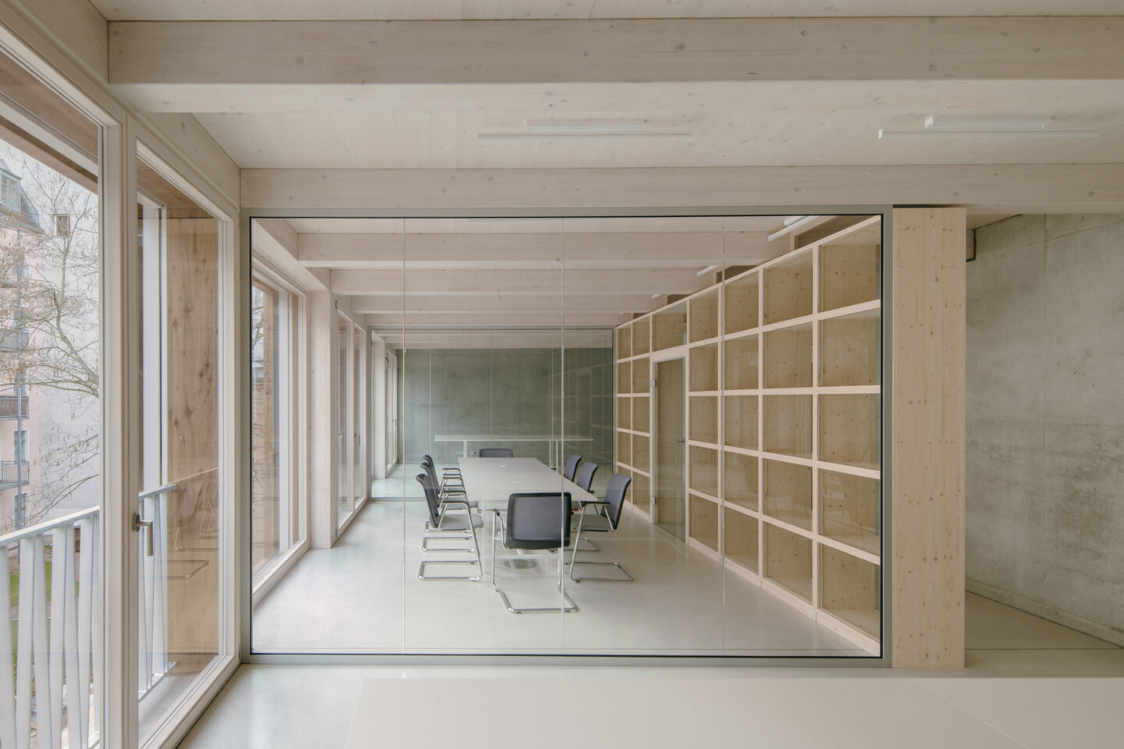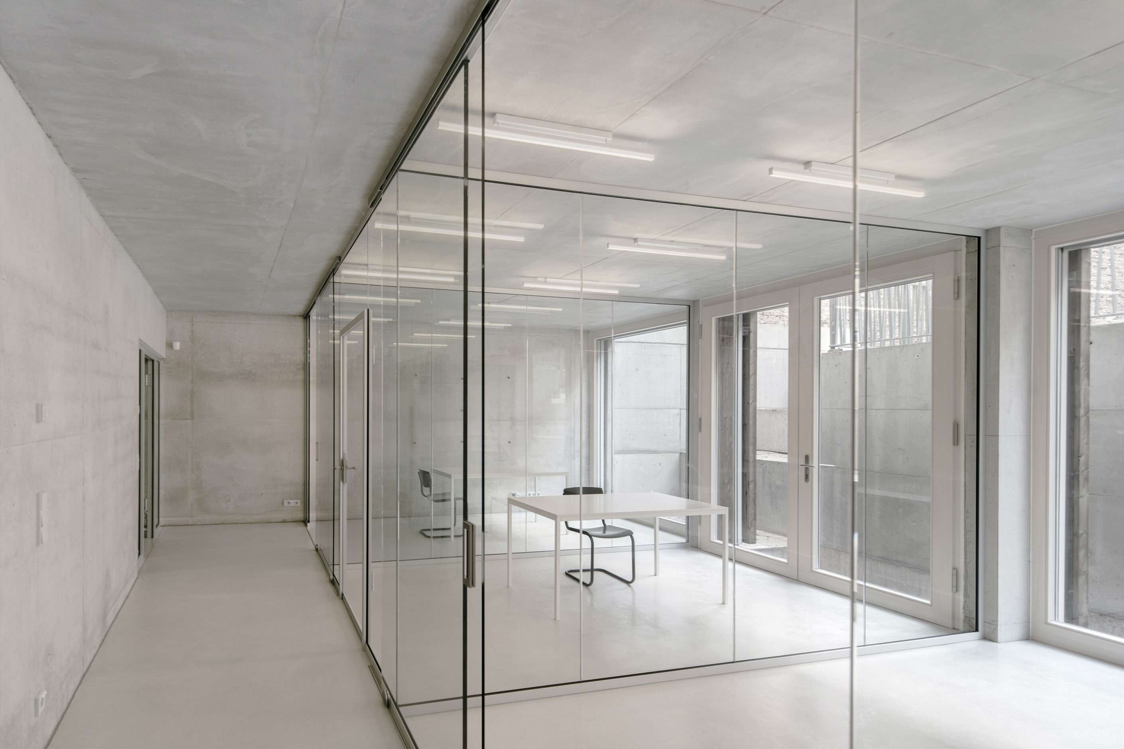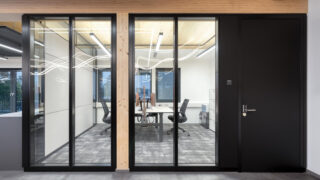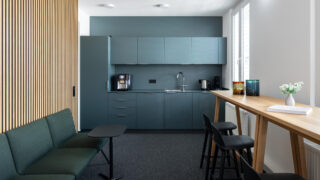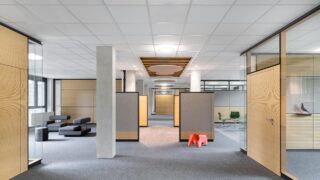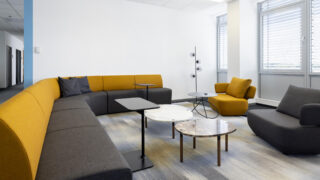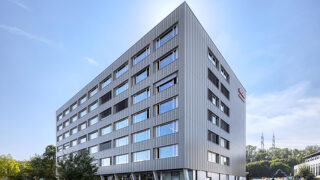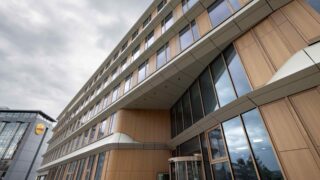
Remise Immanuelkirchstraße
Taking off together
Jan Wiese Architekten and Ralf Wilkening have built a coach house in the backyard of the Prenzlauer Berg district of Berlin, restoring the original mix of residential and commercial uses typical of the neighbourhood. Creative start-up companies: Planners, graphic designers and programmers will find an attractive, inner-city working environment here.Three commercial units and a communal basement with kitchen and meeting rooms have been created. The south-facing façade is fully glazed. The basement is excavated and also generously lit with floor-to-ceiling window elements. A 79 m² roof terrace completes the range of attractive meeting rooms.
This openness and transparency is continued in the interior fit-out. Corridor and office partition walls were designed with the fecoplan all-glass construction. The all-glass doors are equipped as fecodoor G10 with sound-Ex floor seals and fulfil sound insulation class 1 with a sound insulation test value of Rw,P = 32 dB. The fecoplan system frames, which are only 70 mm deep, accommodate the side glass panes and the fanlight with glass retaining strips flush with the frame. The glass wall without vertical upright profiles is held at the floor by a three-part, 50 mm high aluminium profile with clamping jaws. At the ceiling, the one-piece connection profile enables the absorption of component movements and tolerances. The 4 mm wide glass joints are finished with a translucent glass adhesive tape with a uniform joint quality. This also corresponds to the idea of relocatability, as all feco system wall elements can be dismantled and reassembled non-destructively. This makes it possible to react flexibly and, above all, sustainably to changes in utilisation requirements.
The feco wall system thus reinforces the design concept of sustainability, which is also manifested in the wood-concrete composite ceiling and the ceiling beams made of pine wood. The glass walls allow attractive daylight to penetrate into the corridors. This openness also supports communication between the tradespeople and helps them to experience themselves as a community.
Location:
Immanuelkirchstraße 2610405 Berlin
Deutschland
More projects for economy
We are at your service.
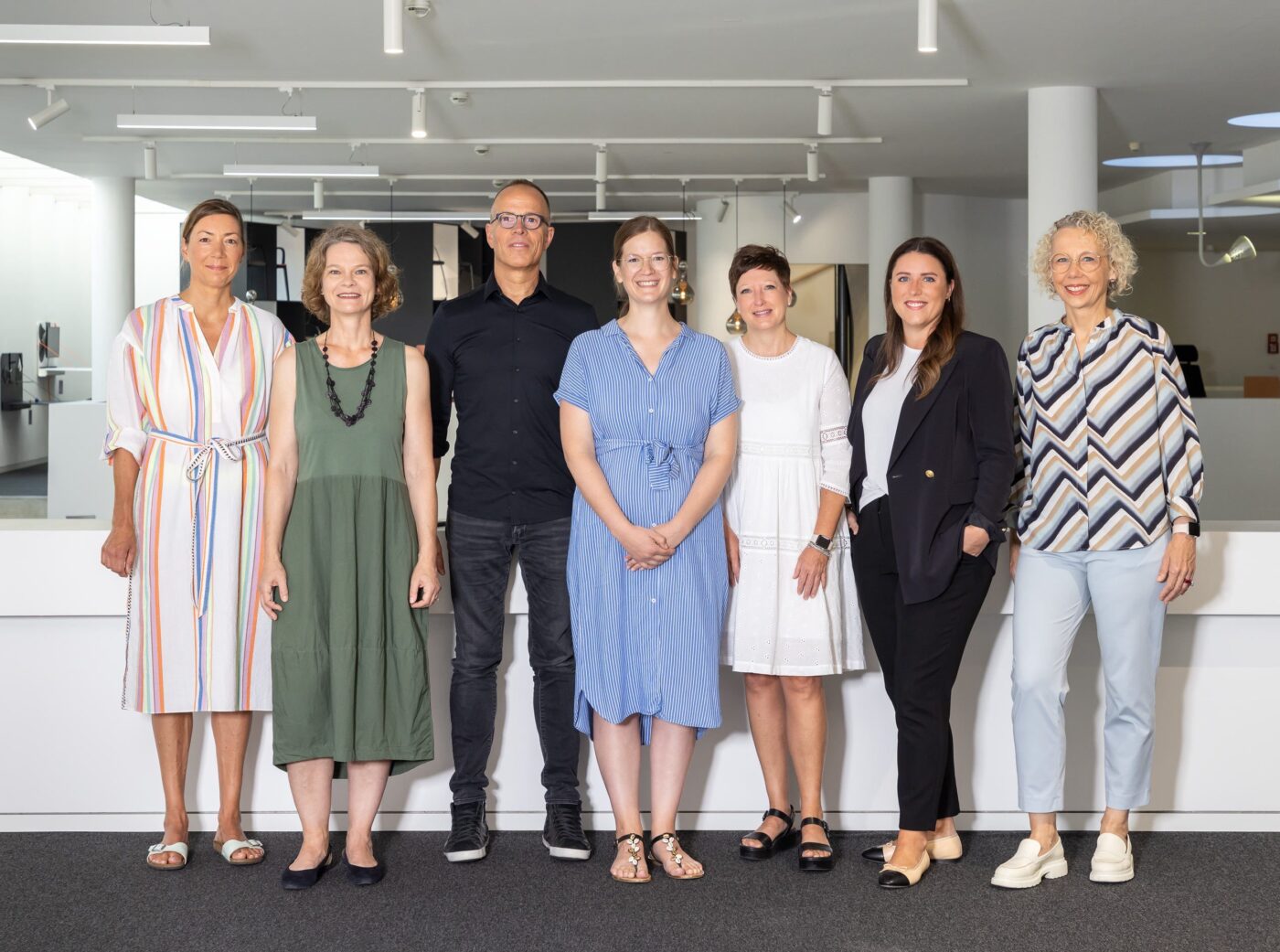
We are at your service.
Visit us in the feco-forum on more than 3.500 square meters.
Arrange a consultation