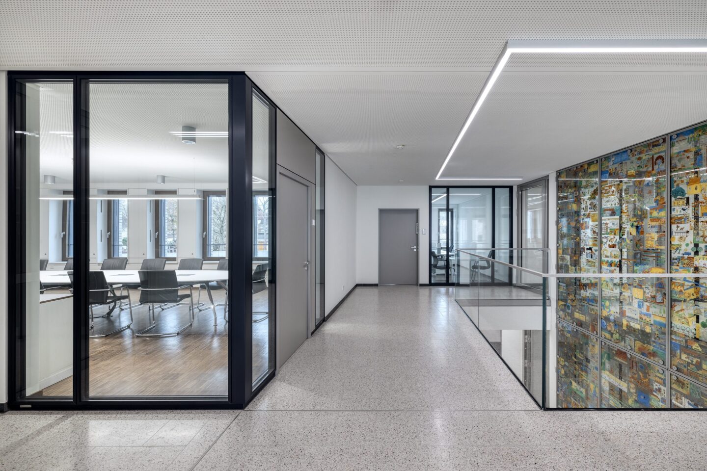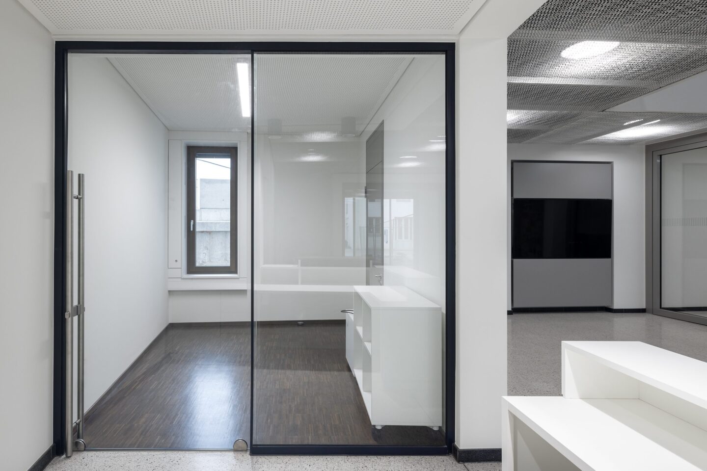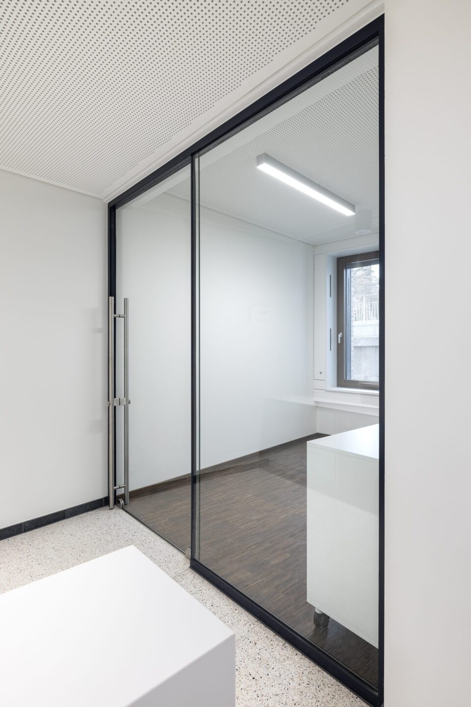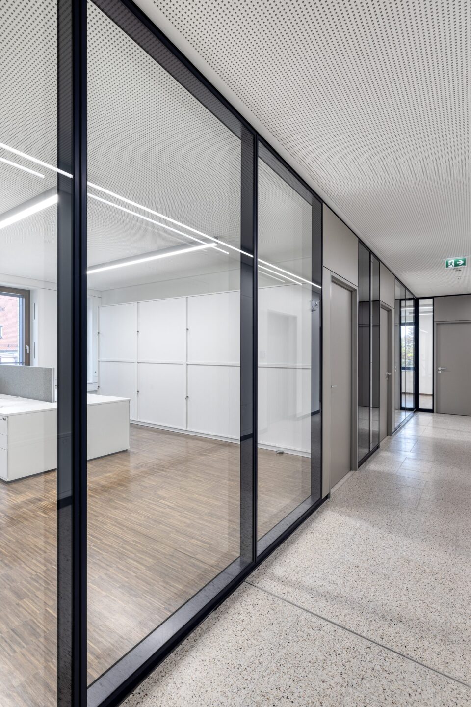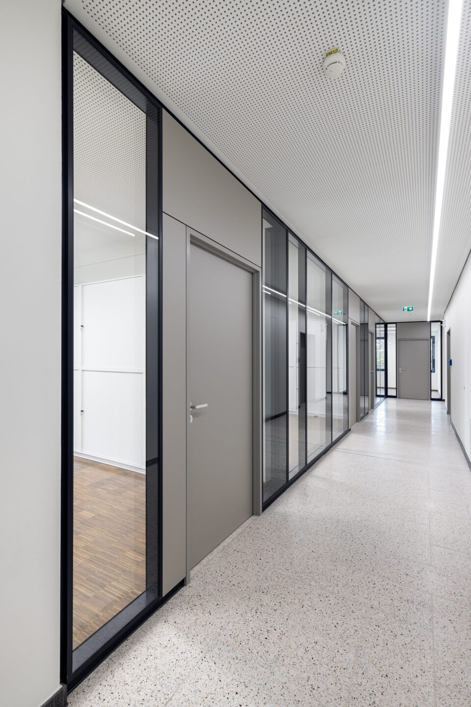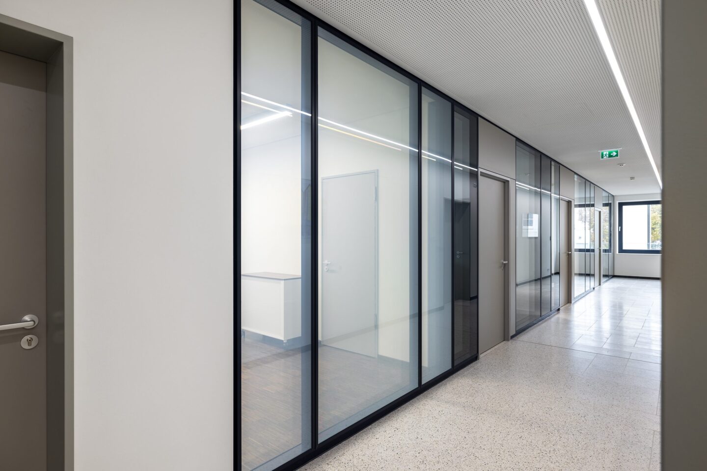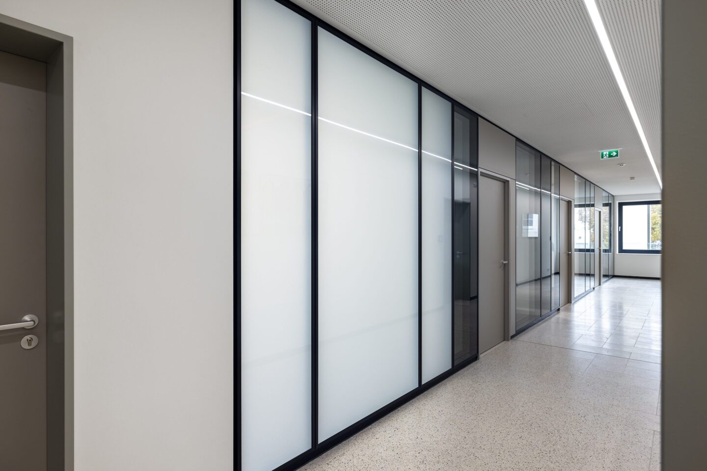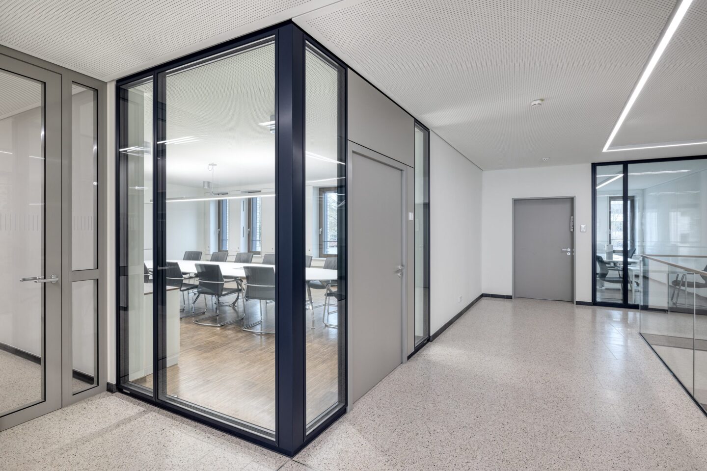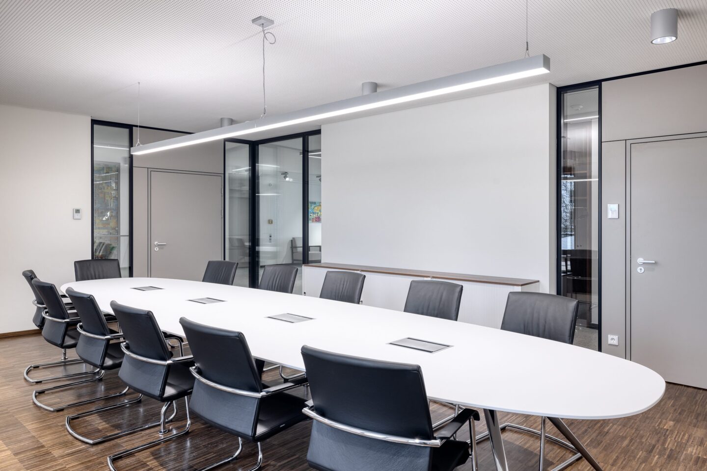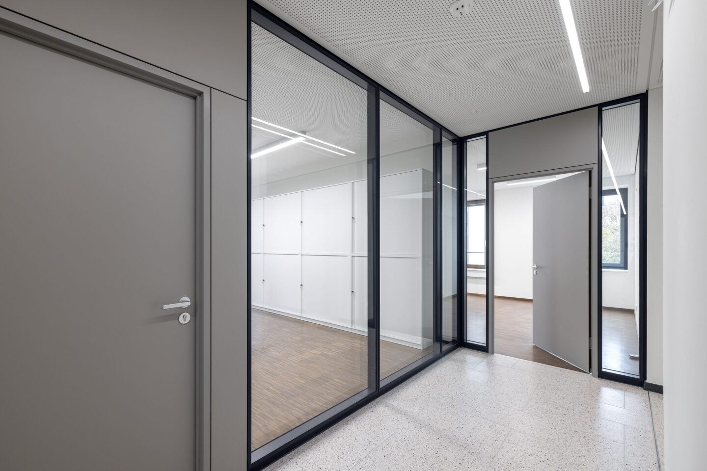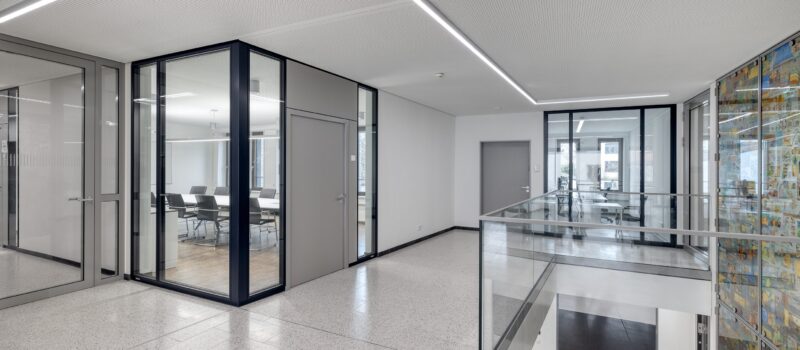
Regens Wagner Foundations
Simple beauty in a historical environment
With more than 7,500 employees in 14 regional centres, the long-established Regens Wagner Foundations support over 9,300 children, young people and adults with disabilities. In recent years, the range of services has been steadily expanded. Due to the resulting increase in administrative tasks, the management, based in Dillingen, reached the limits of its capacity. The new central administration building in Dillingen will optimise cooperation between employees who were previously spread across different locations.Munich-based architects Haindl und Kollegen have divided the four- and five-storey administrative building into two massive cubes and thus adapted them to the structural dimensions of the surrounding buildings in Dillingen’s historic Old Town. The tightly gridded perforated facade of light-coloured exposed brickwork harmonises with the surroundings both in terms of material and quality. The office layout for more than one hundred employees with individual and multiperson offices as well as internal adjoin-ing room zones is based on the grid dimension of 1.25 m, and can also be changed within this grid in the future.
For a flexible interior design, the client opted for the feco partition wall system with flush-fitting fecofix double glazing and all-round 20 mm slim aluminium frame profiles. The system wall and door elements can be relocated non-destructively, enabling conversion to take place when room requirements change. The glass corridor walls provide attractive natural lighting of the interior corridors and the desired transparency. Like the exterior windows, the glass frame and connecting profiles are powder-coated in the NCS special colour black-blue, while the door frames are matched in colour to the pebble-grey door leaves. The office doors with 40 mm wooden door leaves meet the requirements of sound insulation class 2 with a sound insulation test value of Rw,P = 37 dB. The meeting rooms and rooms with higher confidentiality requirements are equipped with doors of sound insulation class 3, Rw,P = 42 dB and double rebate frames. The doors are flush with the frame on the room side, and the door leaf edges are stained dark to match the walnut parquet flooring. The meeting room in the central zone is glazed with fecofix F30 fire-resistant glazing and accessed via a T30 fire door. The glazing to the management office is electrochromic, which means that the glass panes can be switched from transparent to opaque at the touch of a button for discretion purposes.
The new building will ensure that the Rw,P central administration stays in Dillingen, where the many departments of the Regens-Wagner Foundations will in future offer their services effectively bundled from a contemporary office building. The feco glass system walls, carefully coordinated by Haindl and colleagues both in terms of size and colours and surfaces, contribute to a coexistence characterised by openness and transparency. The result is an attractive, competitive working environment for a living sense of community.
Location:
Regens-Wagner-Stiftung89407 Dillingen an der Donau
Deutschland
Other projects for public buildings
We are at your service.

We are at your service.
Visit us in the feco-forum on more than 3.500 square meters.
Arrange a consultation