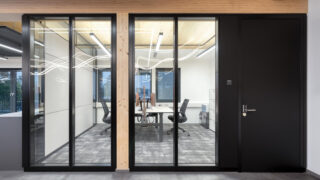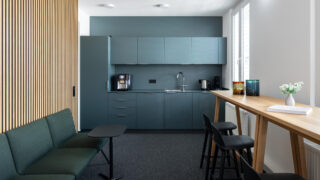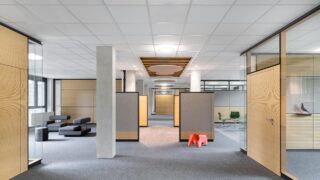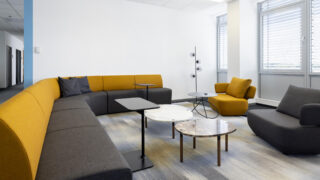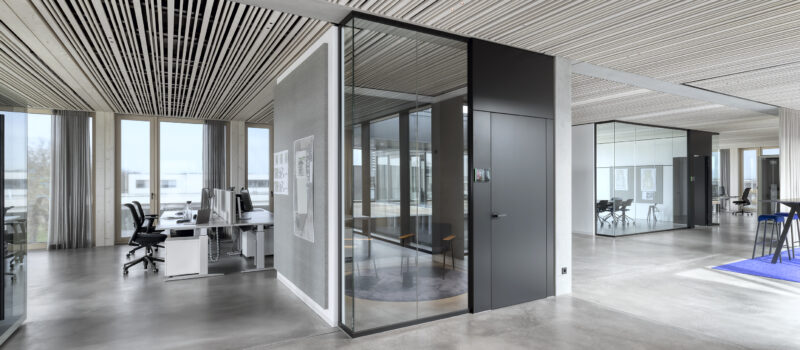
Nething Architects
Communicative architecture
With the new building for its own architecture office, Nething Generalplaner GmbH has created a creative and open working environment that enables the team to develop visions, work together and realise projects in the best possible way. The move into the self-designed office building at Edisonstrasse 33 in Neu-Ulm is a milestone in the more than fifty-year history of the successful architectural practice. The four-storey building allows a fluid and personal exchange between the 100 or so employees, open and communicative, but also with quiet working areas for up to 6 people. Workplaces can change throughout the day between the working café, team areas, meeting and focus rooms, telephone booths and the sunny roof terrace. These many opportunities to meet and share ideas across floors successfully bind the team together. Thanks in part to the use of sustainable timber for the suspended ceilings and parts of the external façade, the building is largely CO2-neutral, and is also CO2-neutral to operate. The clear internal structure creates equal working conditions for everyone, with plenty of daylight and a connection to the outside. For the realisation, Nething relied on selected companies with whom a relationship of trust has grown from previous projects. The feco partner LBL from Neu-Ulm was involved at an early stage in the design of the system partitions.For the glazing of the focus and project rooms as well as the accounting offices, the architects opted for the fecoplan all-glass construction because of its lightness. With 16 mm laminated safety glass and a sound insulation test value of Rw,P = 42 dB, the glass wall provides good sound insulation between the meeting rooms and the open-plan team area. The fecotür H85 timber door elements are designed as portal door elements. Solid side panels with precise cut-outs allow the room booking terminals to be accommodated. The non-destructively movable feco system walls support the concept of sustainability. Accordingly, the closed walls are also designed as solid feco walls. In order to remain flexible, bulkheads have been pre-installed in the ceilings.
The feco system walls support the design idea formulated by Axel Nething: “We want to create a workspace that offers ideal working conditions for everyone in the team, where everyone feels comfortable and invites them to experience everyday working life together with their colleagues”.
Location:
Edisonallee 3389231 Neu-Ulm
Deutschland
More projects for economy
We are at your service.

We are at your service.
Visit us in the feco-forum on more than 3.500 square meters.
Arrange a consultation











