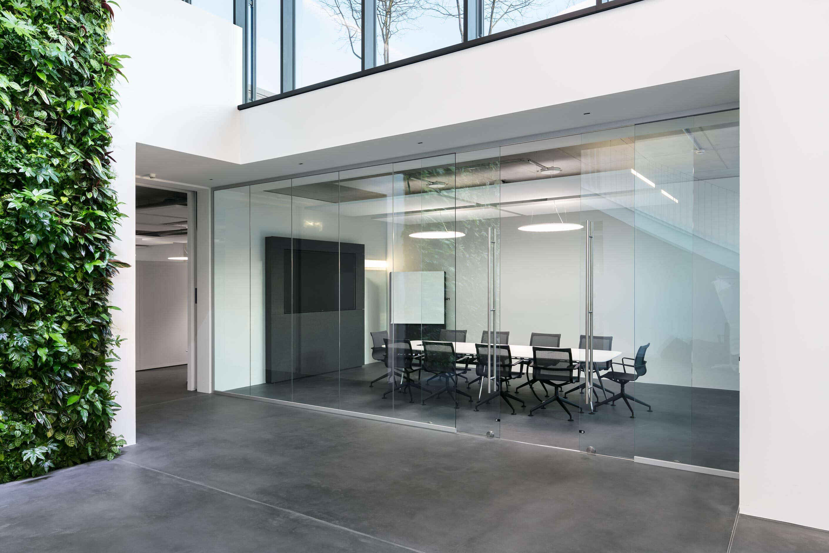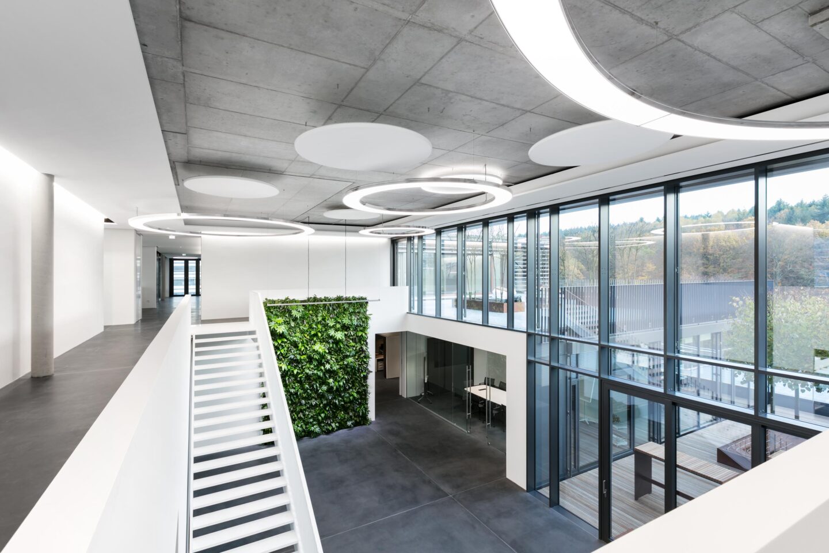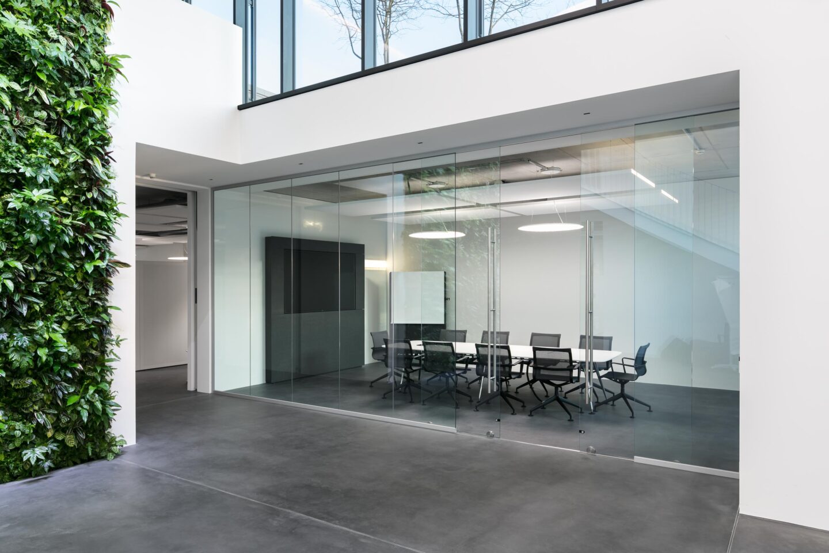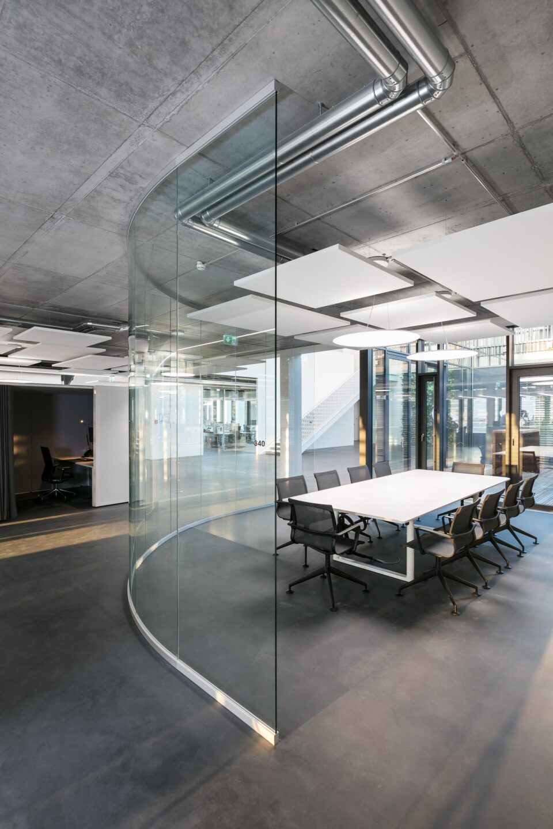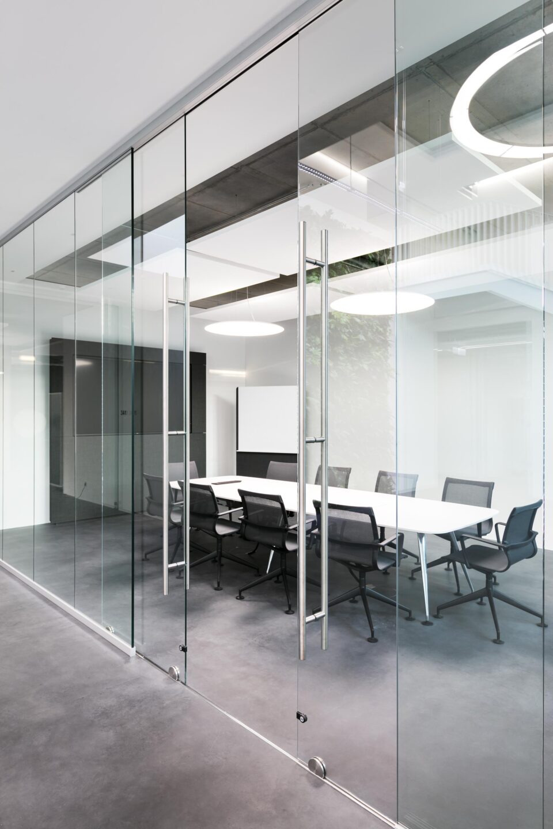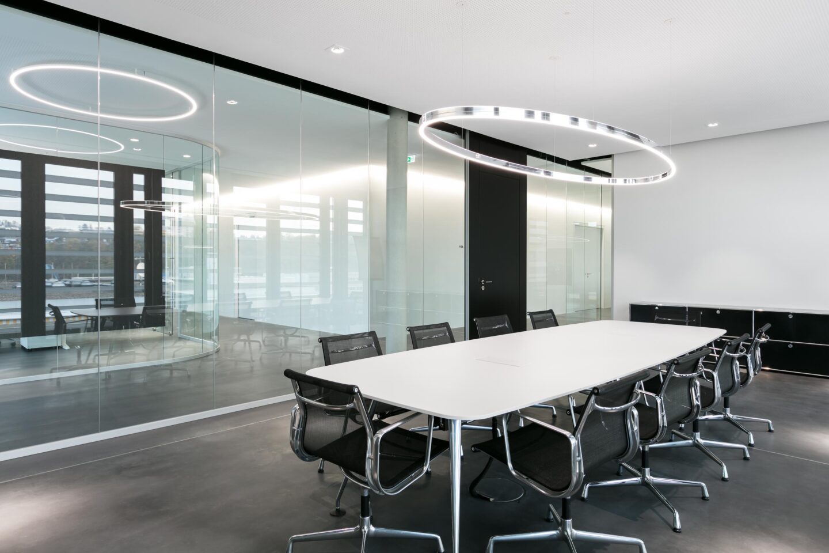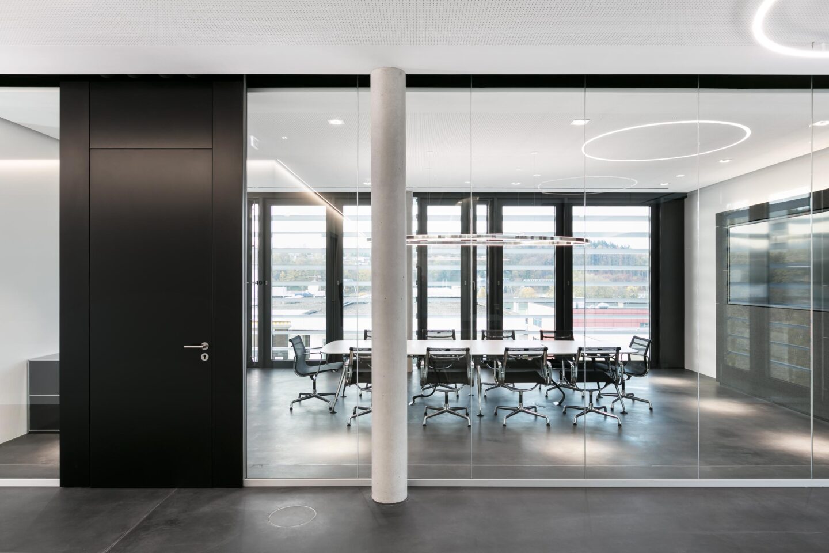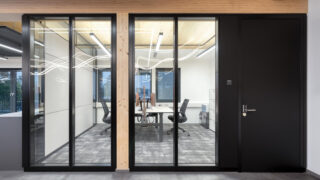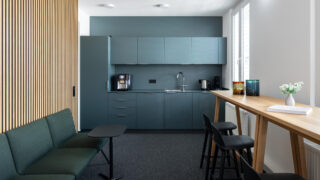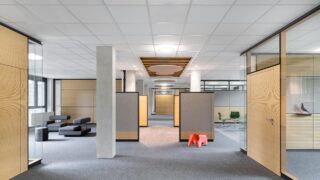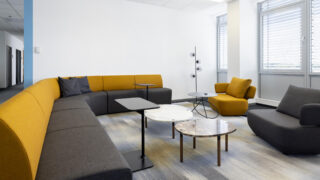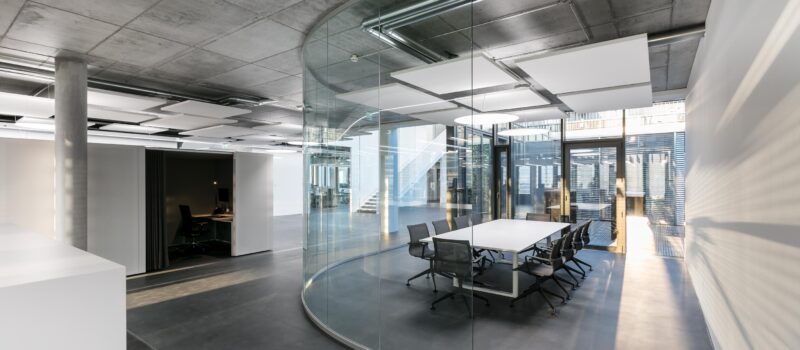
La Biosthétique Paris
Consistent design for an open office landscape
Committed to beauty. La Biosthetique Paris is a working world that reflects the company‘s philosophy. Architects Asal und Traub planned a two-storey administrative building in Pforzheim for the company, whose focus is on beauty and care. The architects opened up the building using incisions, atriums and roof terraces, so that the view of the neighbouring Black Forest is perceptible even within the building. The corridor walls were therefore designed as a fecoplan all-glass construction with maximum transparency.The open office landscape is structured using set glass bodies with partly curved glass walls. The systematically maintained, reduced colour design creates a new, dramatic background against which aesthetics and beauty come to the fore.
Location:
La BiosthetiqueGülichstraße
Pforzheim
Deutschland
Other projects for economy
We are at your service.

We are at your service.
Visit us in the feco-forum on more than 3.200 square meters.
Arrange a consultation