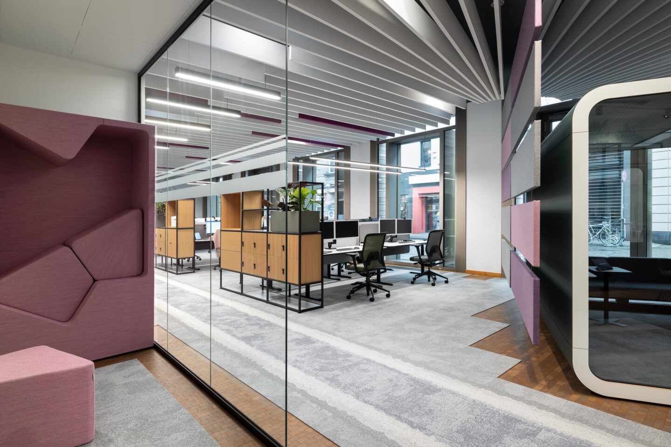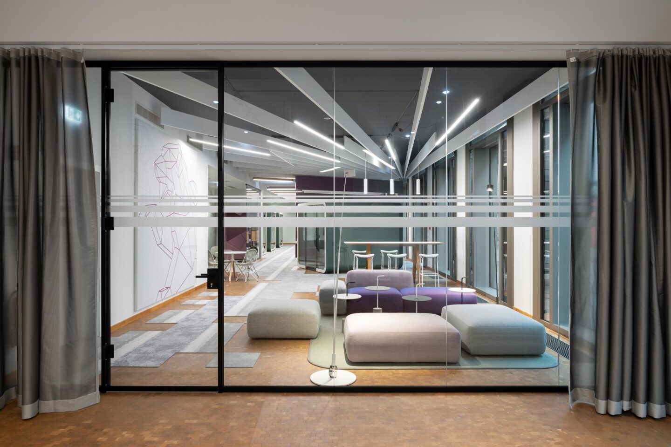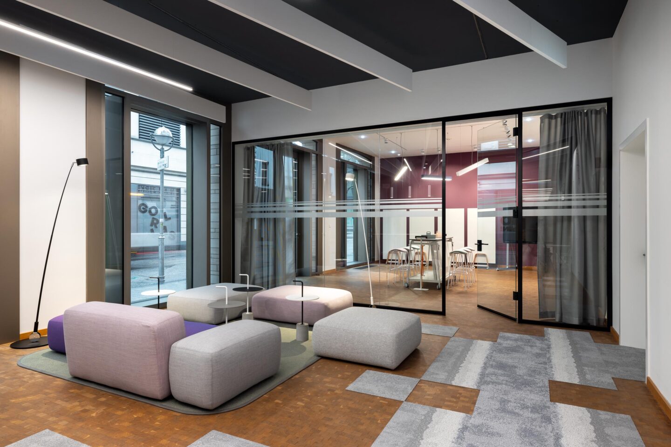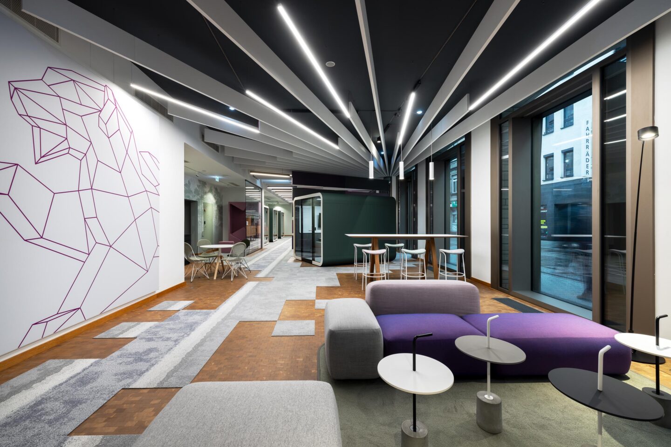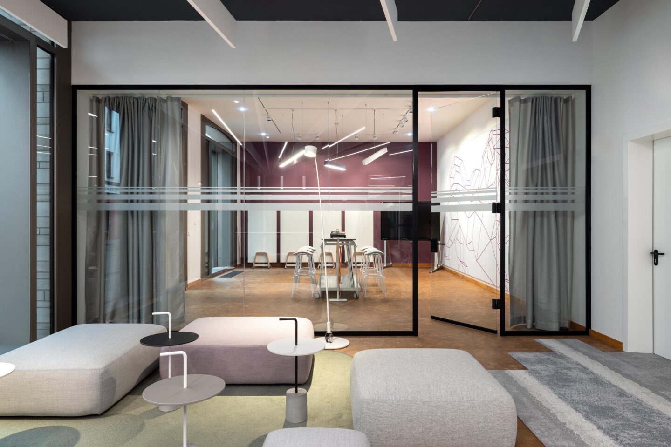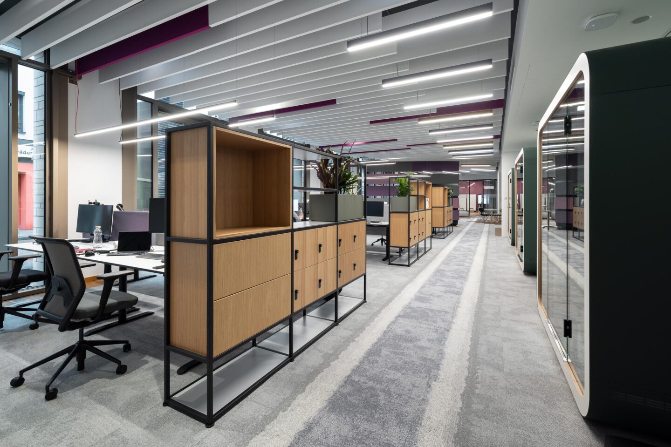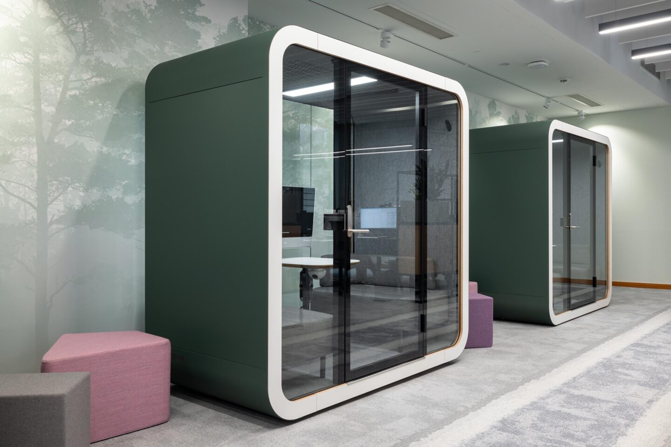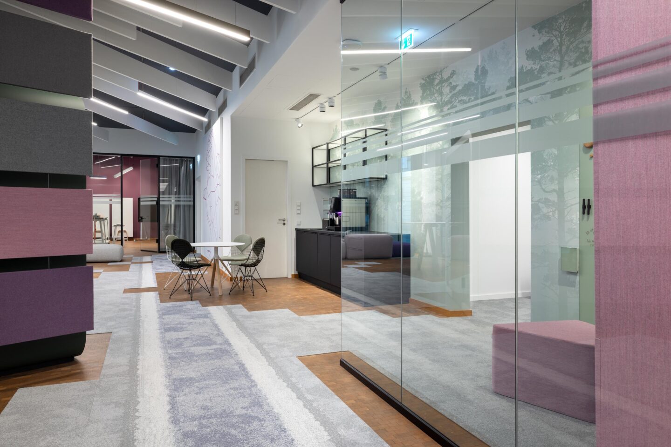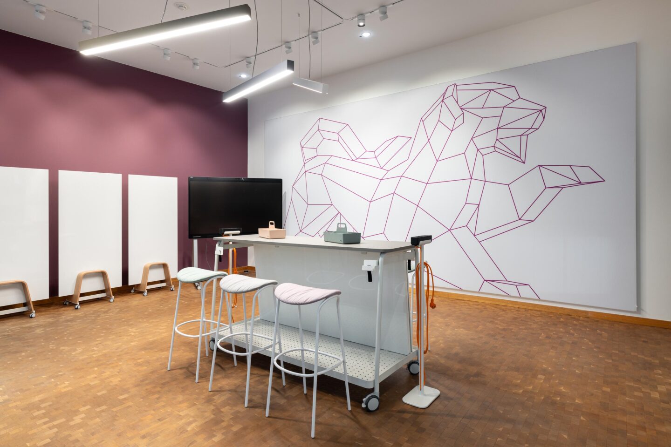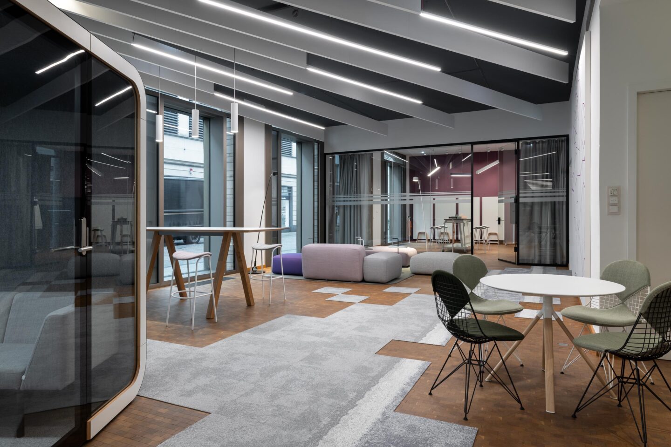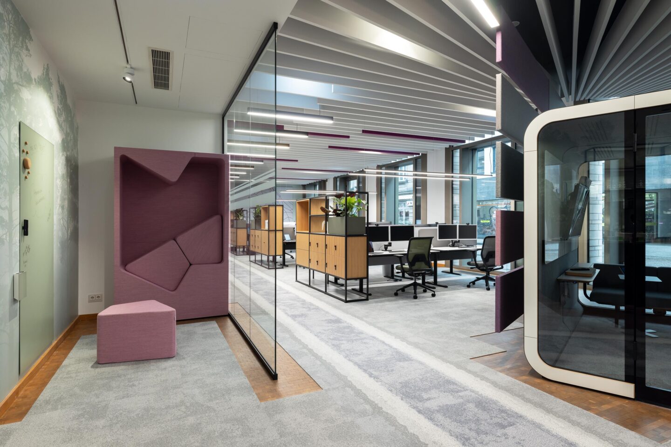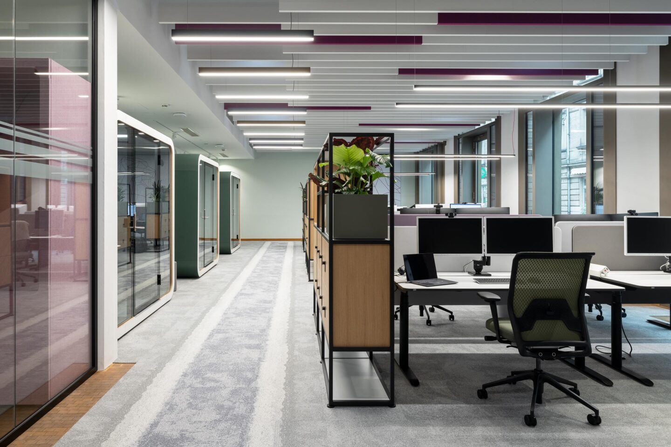
New Work pilot area, L-Bank
Learning and experimentation space for the working world of the future
Learning and experimentation space for the working world of the future In order to meet the requirements of the modern working world, L-Bank has set up a New Work pilot area that enables different forms and environments of work. The pilot area was designed and realised in collaboration with the architecture firm Archis. The design concept is based on two leitmotifs: the CI colours of L-Bank and the design language of the location. The CI colours are strong and subtle shades of violet, which are picked up in various elements of the pilot area. The design language of the location is the fan-shaped layout of the city, which is reflected in the acoustic louvres on the ceiling and the lighting structure.The motorised height-adjustable workstations from Sedus and swivel workstation chairs from Vitra arranged along the window strip offer flexible adjustability for the desk-sharing concept for changing users. Lockers with plant inserts from Vitra zone the workplace towards the corridor. Additional lockers are located in the rear room, which is directly accessible from the bicycle garage. Retreats of different sizes in the form of room-in-room boxes from Framery, a flexible meeting area in the form of stools, a lounge with modular upholstered elements from Lapalma and a central high table from Viccarbe offer a variety of meeting options. A separate workshop room equipped with agile furniture from Brunner complements the variety of work options. In order to enable a lively exchange between the workshop participants without disturbing the work in the open-plan office space, this room is acoustically separated with the fecoplan all-glass construction with 12 mm toughened safety glass and a feco door glass G10. The copying station is also separated with a glass fecoplan sound screen. The glass retaining profiles and door fittings are powder-coated in RAL 9005 deep black to match the design concept.
In the realisation of the New Work pilot area of the L-Bank, the planners were able to draw on the entire range of services of the Karlsruhe-based family-owned company feco, consisting of office furnishings and feco system wall elements.
Location:
Zirkel 4076131 Karlsruhe
Deutschland
More projects for banks
We are at your service.

We are at your service.
Visit us in the feco-forum on more than 3.500 square meters.
Arrange a consultation