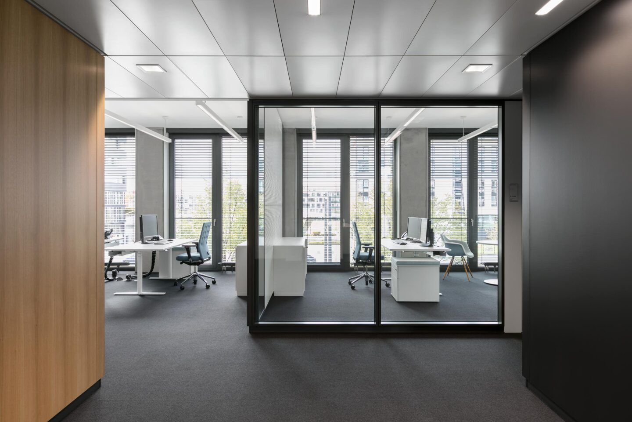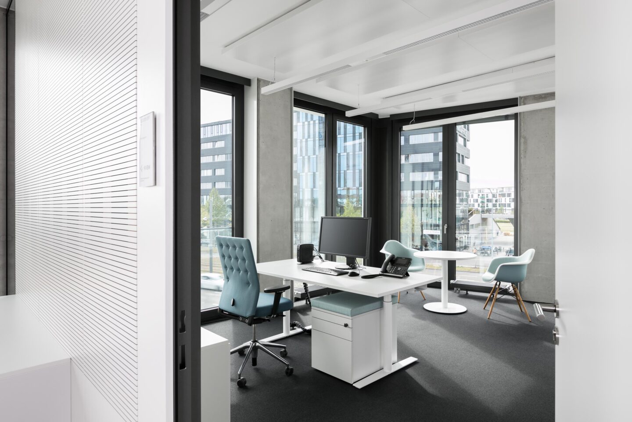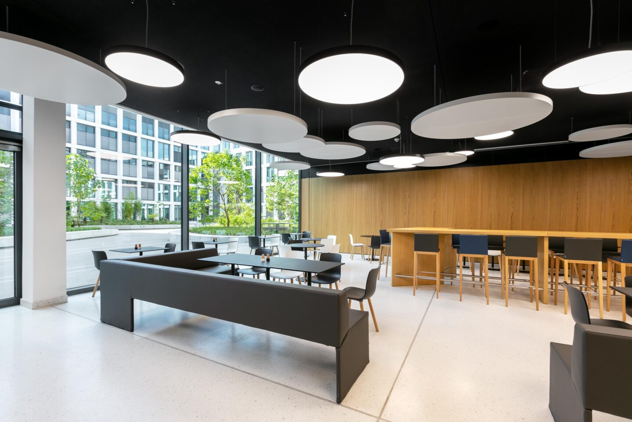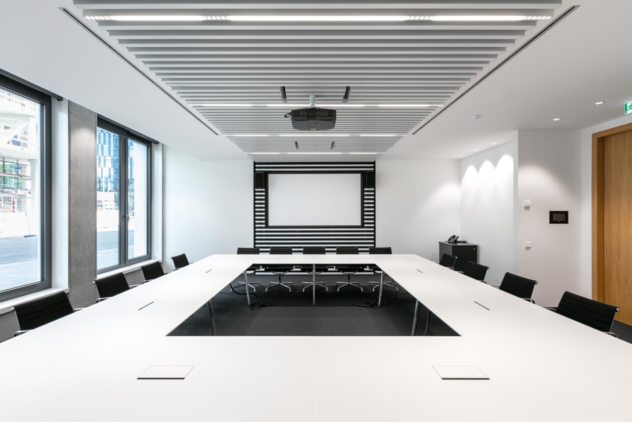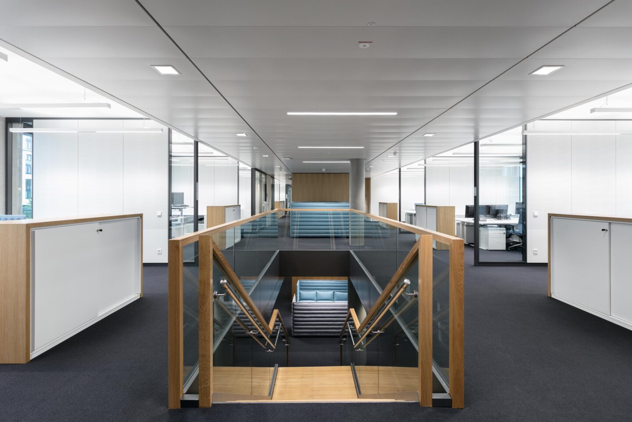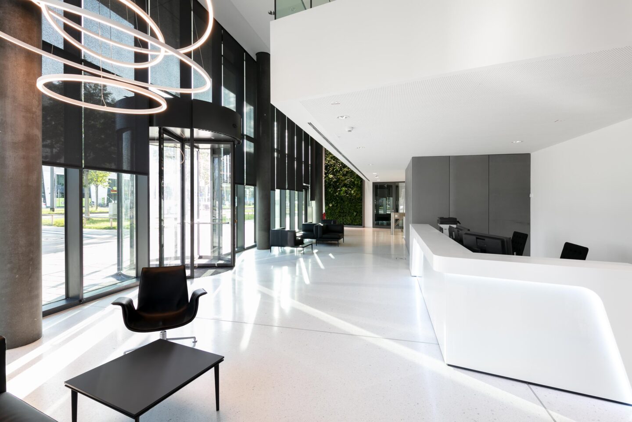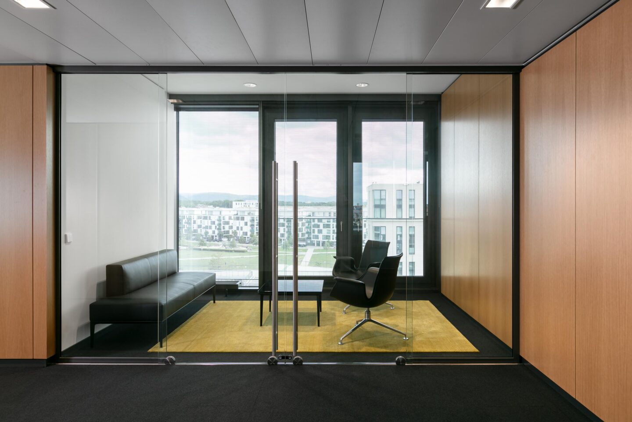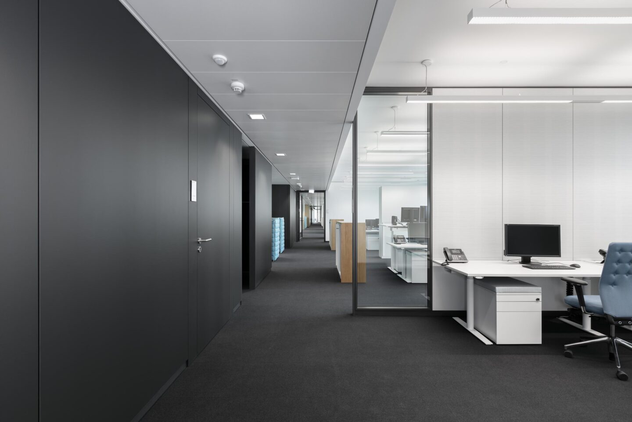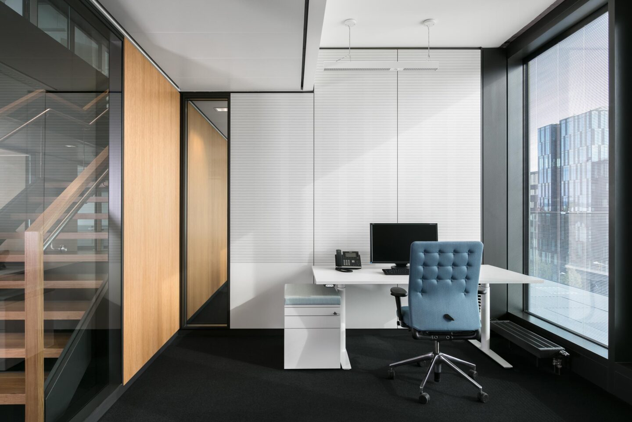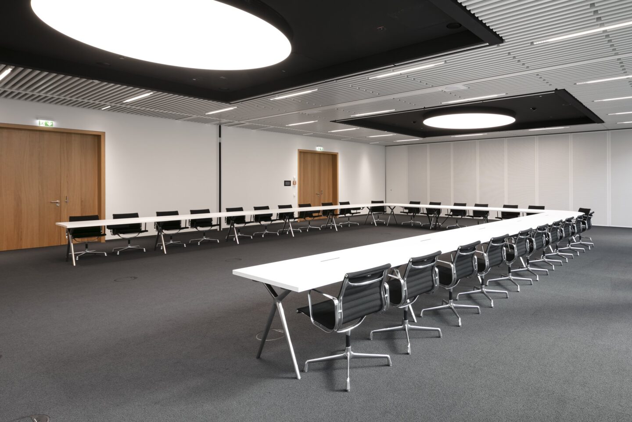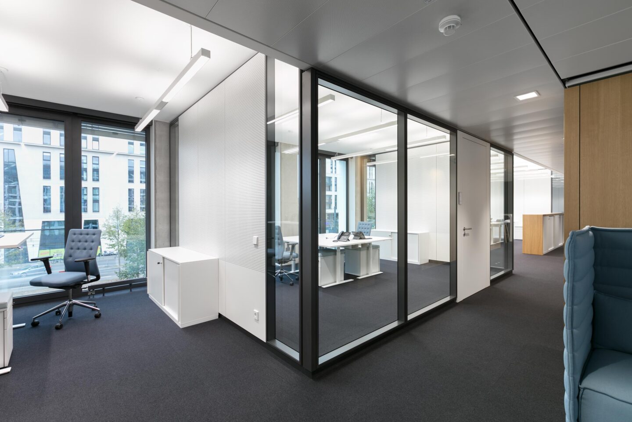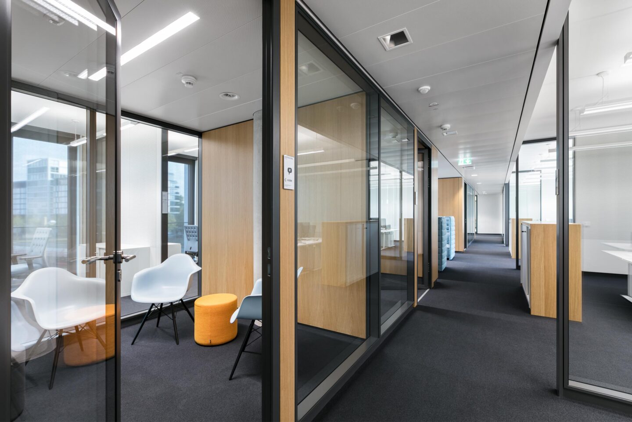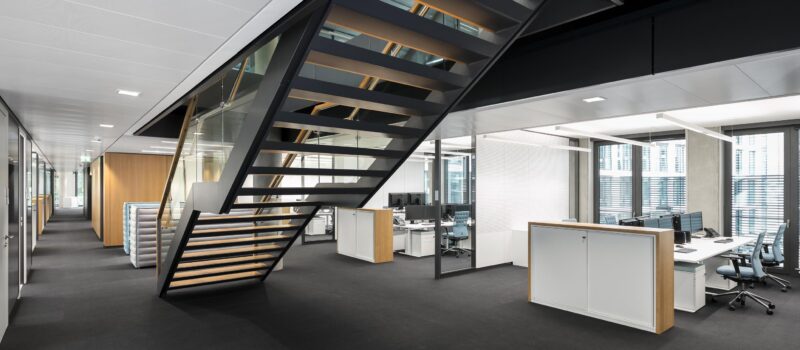
Municipal Association of Baden-Württemberg (KVBW)
Fexibility and individual office shapes
Looking to the future. The KVBW headquarters in Karlsruhe‘s Oststadt was planned by SOP Architekten from Düsseldorf as a perimeter block development with an attractive inner courtyard. The architects, who won the tender in 2014, react to the urban situation between Ludwig-Erhard-Allee and the Lohfeldsiedlung, which borders on it in the north, with different building heights and cuts. KVBW positions itself as an attractive employer for the future.The building depth of approx. 13 metres enables flexibility and individual office shapes. The 600 workstations are organised around central zones, which are largely open and house meeting rooms, mailboxes, cloak-rooms, storage space as well as copying and printing stations. The surfaces of the fecowand solid wall elements are clad with oak real wood veneer of exceptional quality or anthracite.
Acoustically-effective fecowand office partition walls structure the office space along the facade. The doors are white, flush-mounted wooden H70 door elements with concealed door frame. The office and meeting rooms are designed with the flush-walled double glazing fecofix transparent. Using height-adjustable standing/sitting desks from ophelis as well as office swivel chairs and communication furniture from Vitra and Walter Knoll, the workplaces appear futuristic.
Location:
Kommunaler Versorgungsverband Baden-WürttembergLudwig-Erhard-Allee
Karlsruhe
Deutschland
Other projects for banks & insurance companies
We are at your service.

We are at your service.
Visit us in the feco-forum on more than 3.500 square meters.
Arrange a consultation