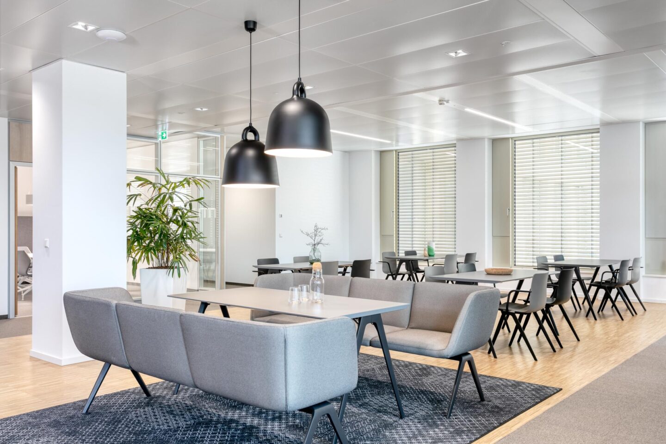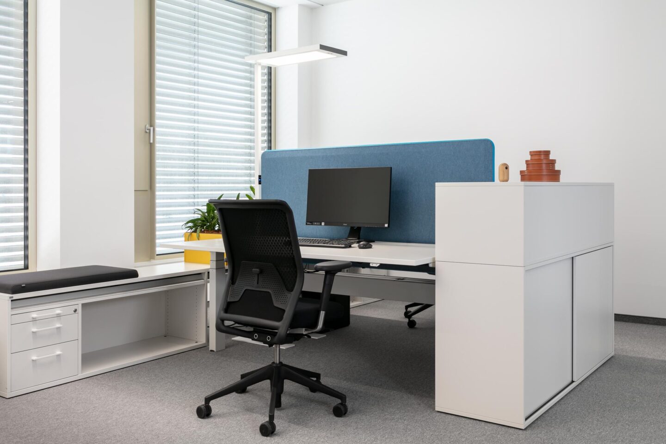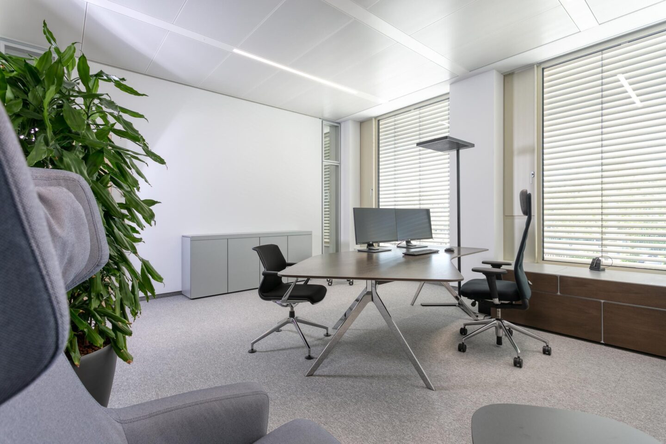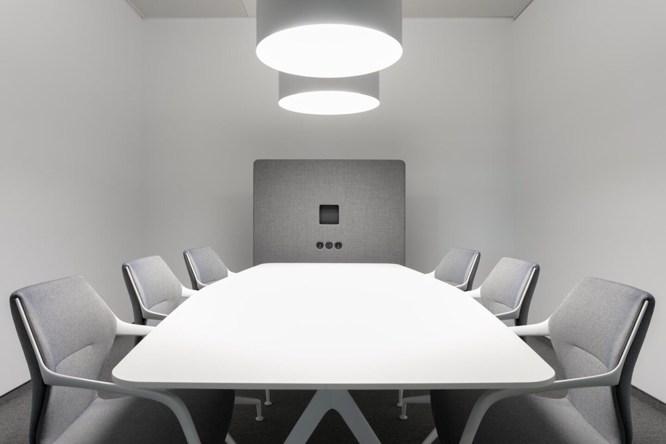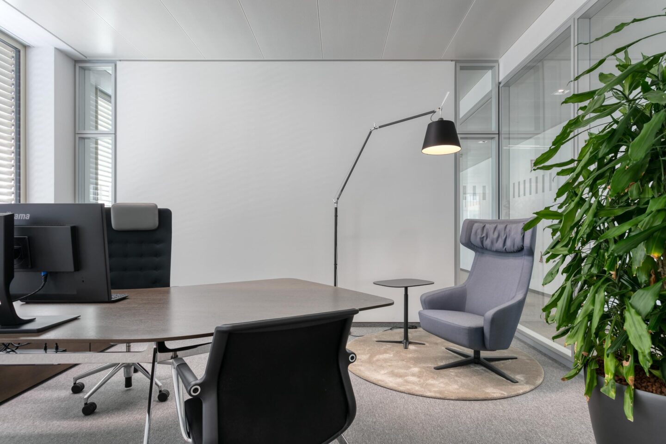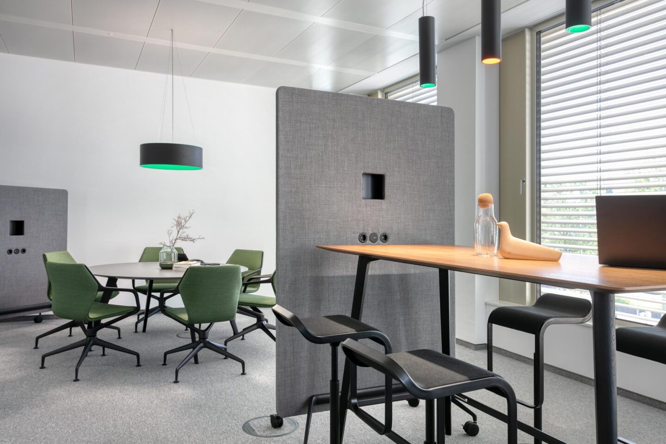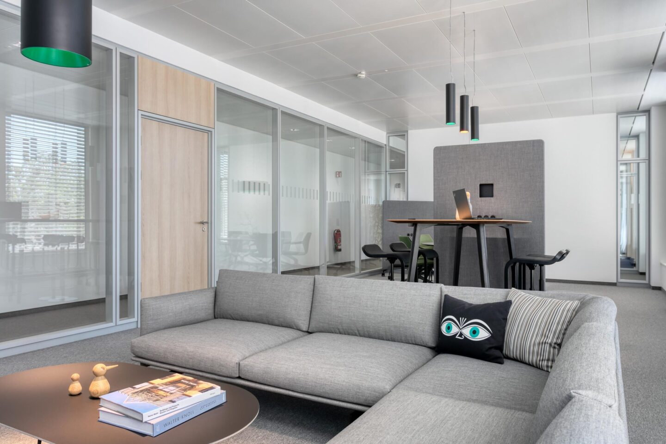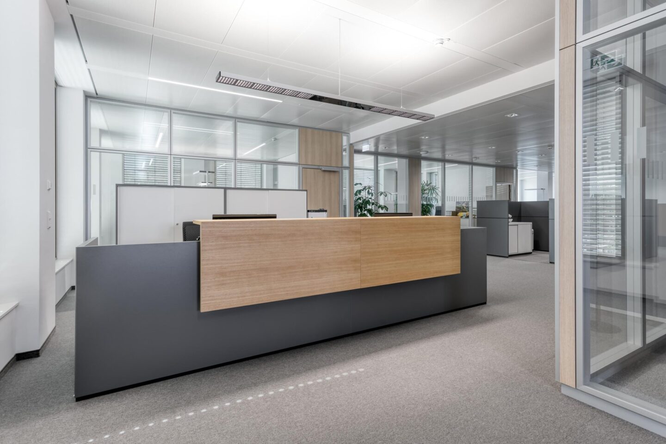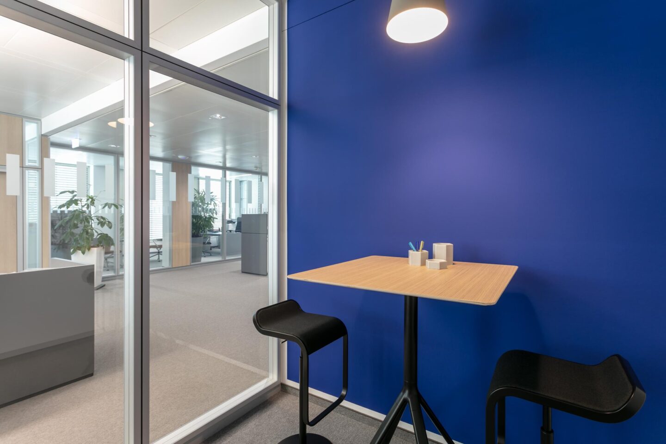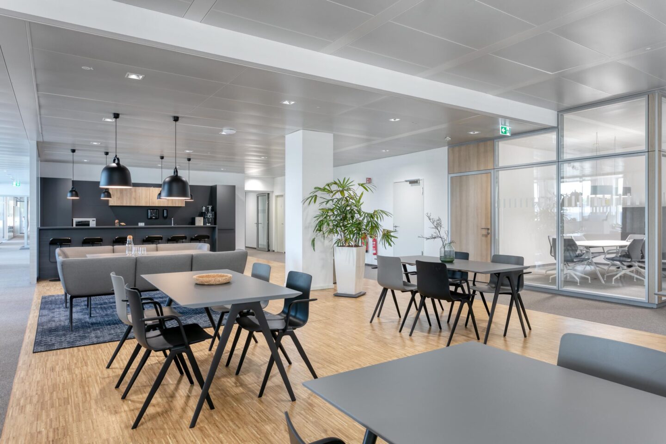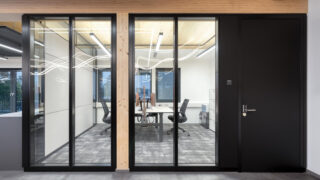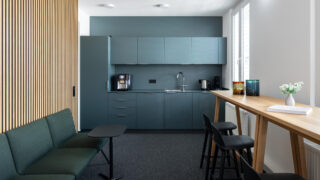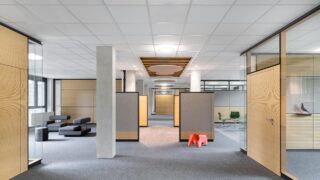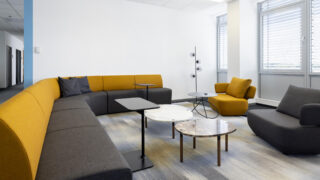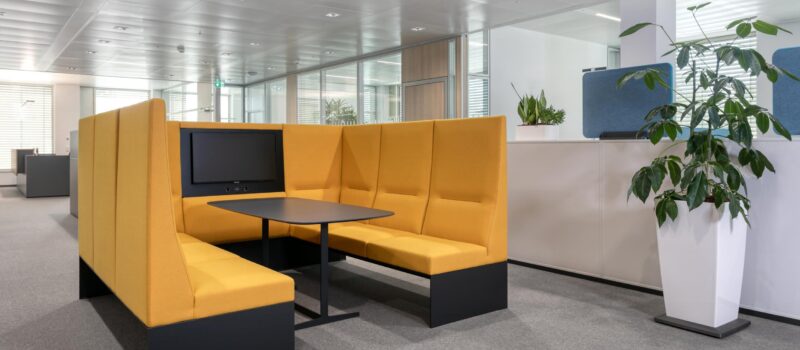
Kolb & Zerweck Tax Consultants
Space for growth for the digital pioneer
To live consultancy, and not just sell it – that is the principle according to which tax consultancy Kolb & Zerweck works with its three tax consultants and 25-strong team. As a double award-winning "digital tax-accounting firm", it is one of the digital pioneers in the industry and is growing strongly. In order to ensure it had the necessary space for its growth, in early 2021 the consultancy moved from an old building with many enclosed office spaces to a spacious 1030-m2-large new office. By providing it with an individual design and furnishing concept, feco's interior designers have turned it into a sustainable working environment for up to 40 employees.With each step towards becoming a digital firm, the demands on the premises also change. The digitalisation of files frees up storage space, but at the same time the need for communication increases. The focus of the new spatial concept for Kolb & Zerweck is therefore on the one hand sufficient meeting areas for short and longer meetings, and on the other retreat areas for concentrated work. Modern sit-stand tables create an ergonomic environment for all the company’s employees, while integrated privacy screens provide the necessary acoustic shielding and discretion. Those keen to spend time alone can retreat to one of the small think tanks.
The meeting room provides the feel-good factor in the office; with its cosy furnishings, it is reminiscent of a living room and also combines the opportunity to work while sitting and standing. In addition to a representative reception area with adjacent mini meeting rooms for short standing meetings, the new spatial concept also includes an employee café. With its modern kitchen and counter, the café is not only suitable for lunch among colleagues, but also for events.
Despite the digital orientation and state-of-the-art technical equipment, the technology remains visually unobtrusive throughout the entire office. The printer, for example, is discreetly concealed in a corresponding enclosure. Instead, a mix of transparent and closed walls allows plenty of daylight to enter and creates a good balance between transparency and discretion.
Last but not least, the colour scheme ensures that clients are received in a modern, appealing space. With blue highlights, it incorporates the firm’s CI colour and combines it with modern grey tones as well as individual contrast points in green and yellow.
Location:
Durlacher Allee 7176131 Karlsruhe
Deutschland
More projects for economy
We are at your service.
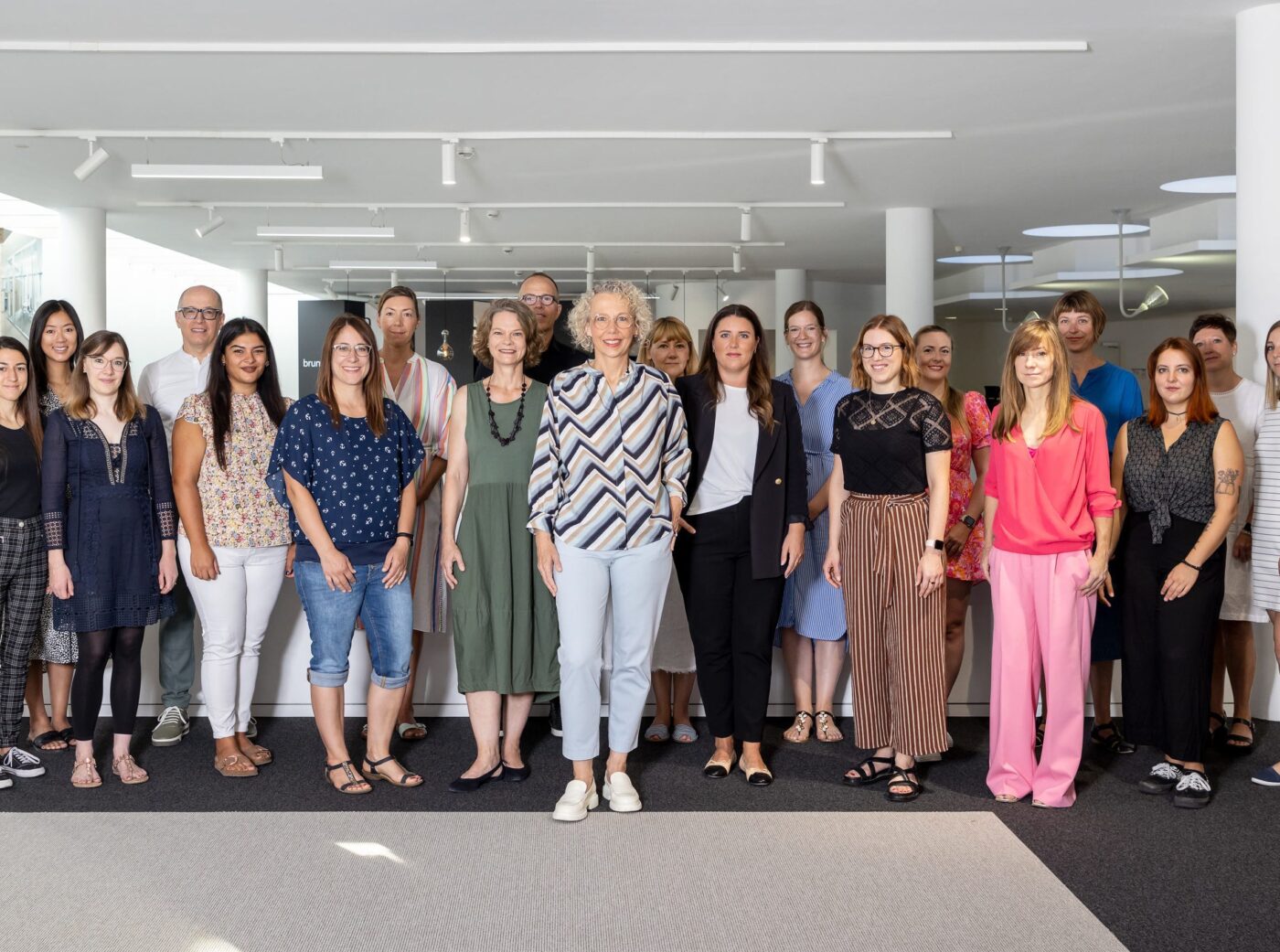
We are at your service.
Visit us in the feco-forum on more than 3.500 square meters.
Arrange a consultation