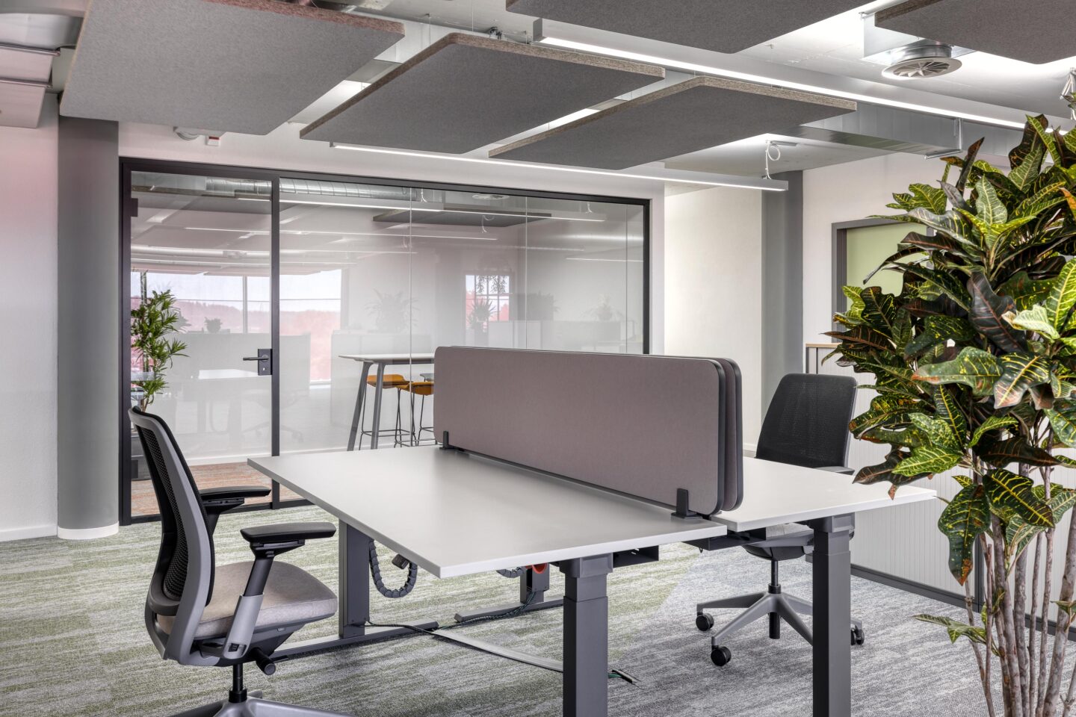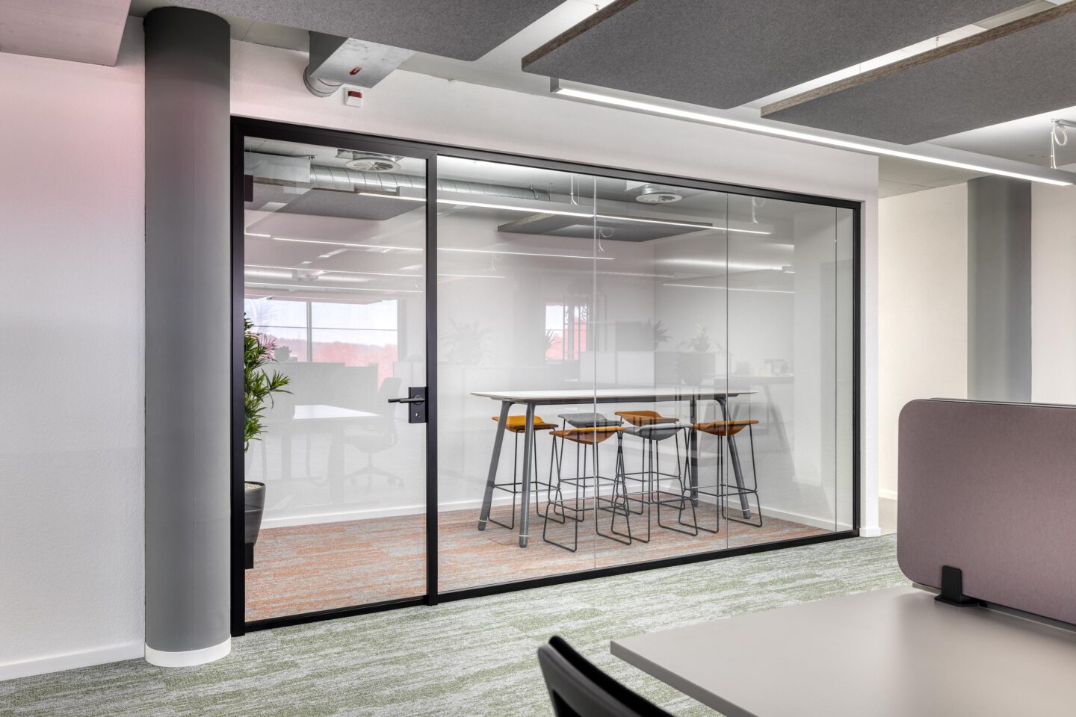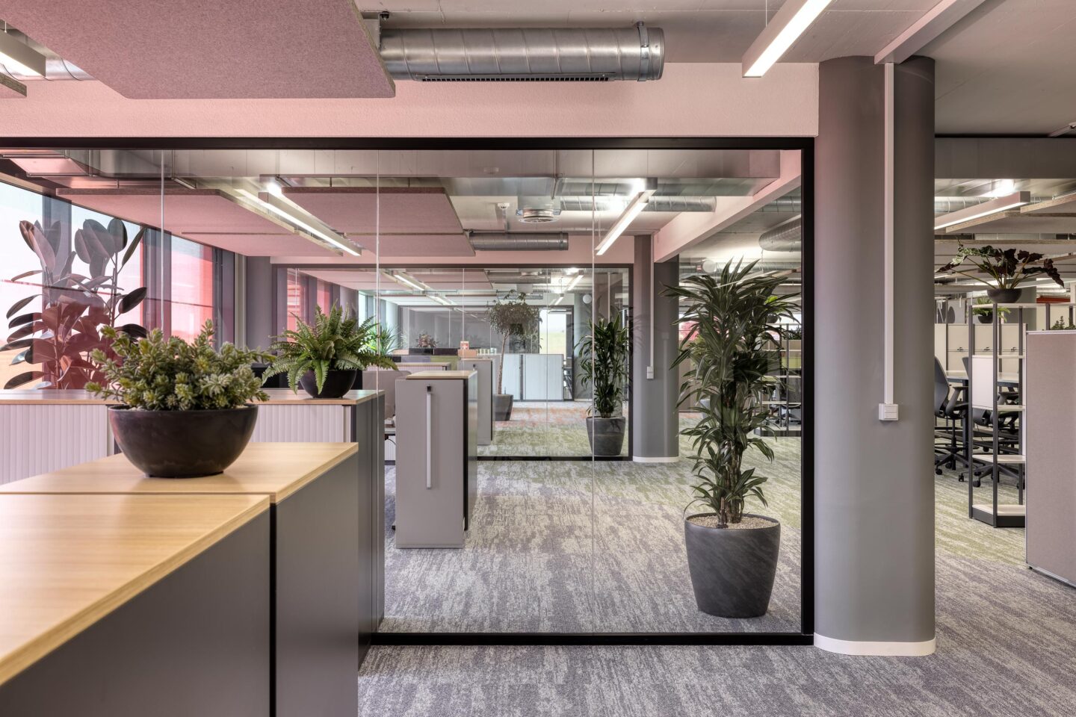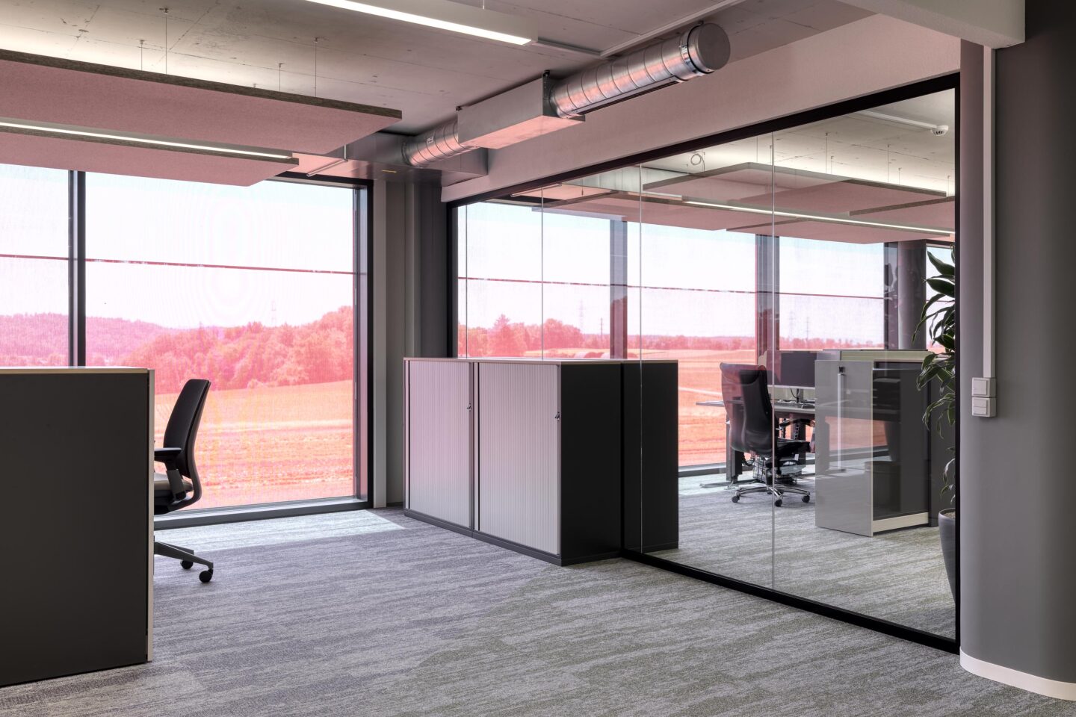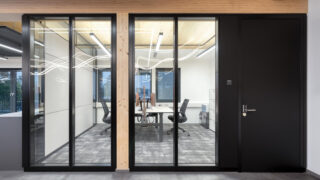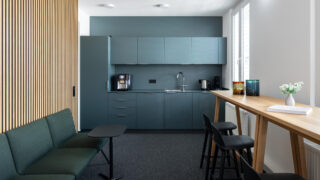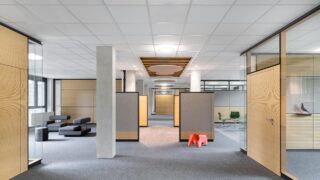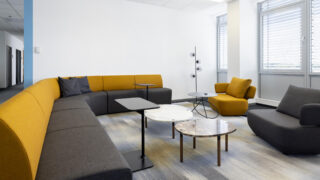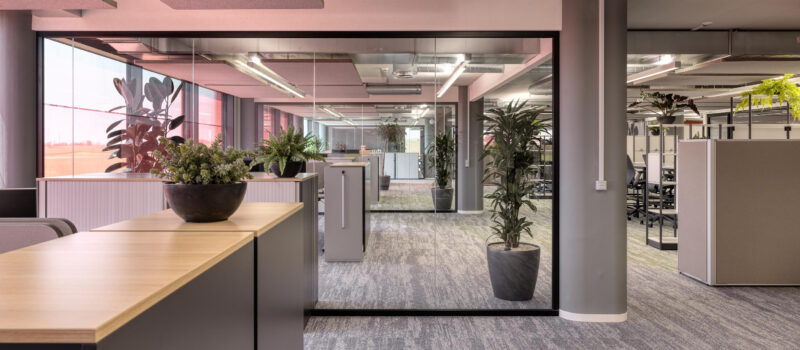
Knuchel Farben
Team orientated, open corporate culture
Knuchel Farben AG, founded in 1910, has completed a new building for its headquarters on the south-eastern edge of the Jura mountains in Wiedlisbach in 2023. The interior design of the building, called Avenir, was planned and realised by our Swiss feco partner WSA together with Knuchel Farben AG. The room-forming extensions are realised with the fecoplan all-glass construction.Colours structure the allocation of the different teams. Amorphous and round forms provide relaxation in the break and rest areas. The office environment is dominated by linear, rectangular elements. The team-oriented open-plan office is zoned with glass acoustic screens to limit the spread of sound. Acoustically effective ceiling sails above work surfaces and screens at desks reduce reverberation time. The combination of full-height, sound-absorbing glass wall elements and acoustic absorbers has proven ideal for creating good acoustics in a wide-open office environment. An open plan solution encourages dialogue between employees. However, in order to promote communication and at the same time not disturb other people, rooms near the team workstations are useful for spontaneous coordination. In the spirit of an agile way of working, a room for communication is available for this purpose, which is maximally glazed with the fecoplan all-glass construction. The furniture, with bar stools and a matching high table, is also suitable for standing meetings and is ideal for short, focused exchanges. The floor-to-ceiling fecotür G10 glass door is completed with a black glass door lock, handles, hinges and Schall-Ex floor seal to match the deep black RAL 9005 powder-coated profiles of the fecoplan glazing. Plants are also part of the design concept. They contribute to a biophilic atmosphere of well-being.
Now in its third generation, the family-run business is ideally positioned to continue its successful history with its new headquarters. Talented people find attractive jobs here and benefit from an open, team-oriented corporate culture. The transparency of the fecoplan system walls supports this philosophy.
Location:
Steinackerweg 134537 Wiedlisbach
Schweiz
More projects for economy
We are at your service.

We are at your service.
Visit us in the feco-forum on more than 3.500 square meters.
Arrange a consultation
