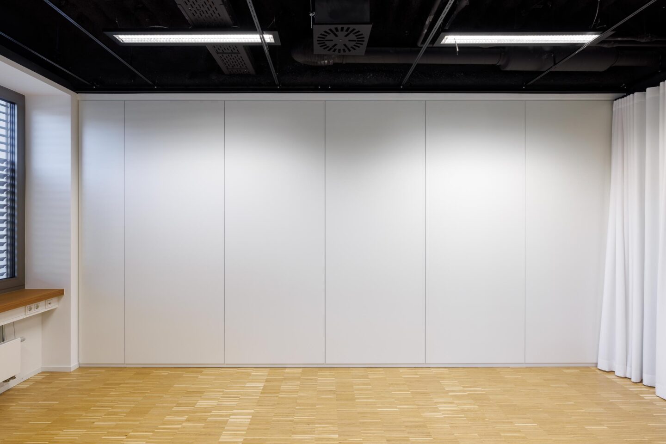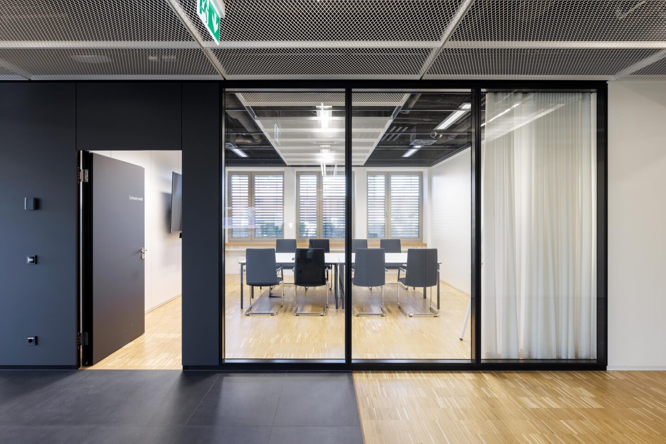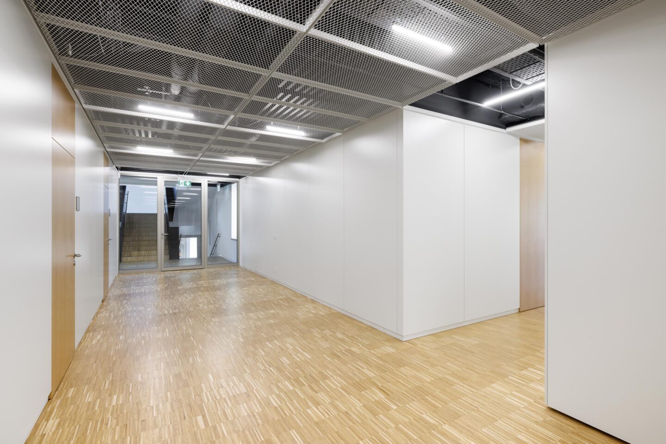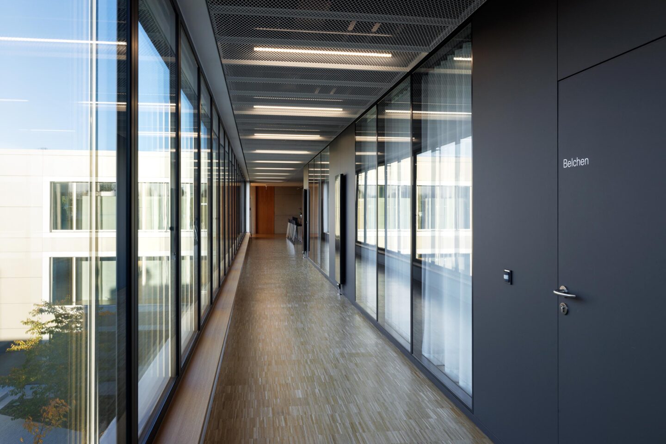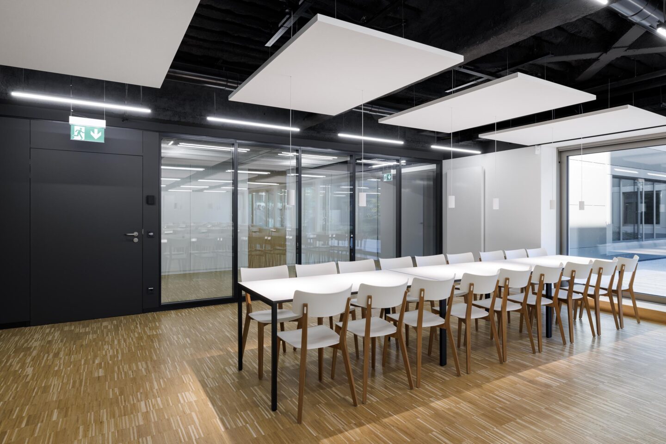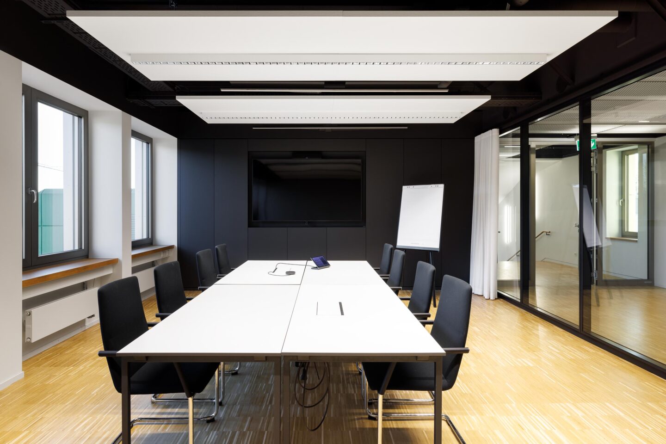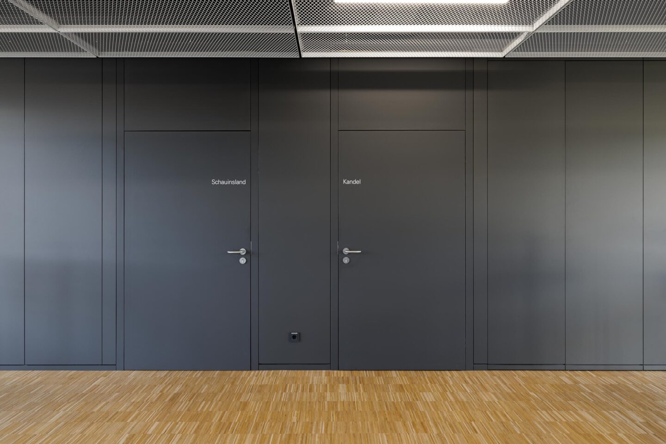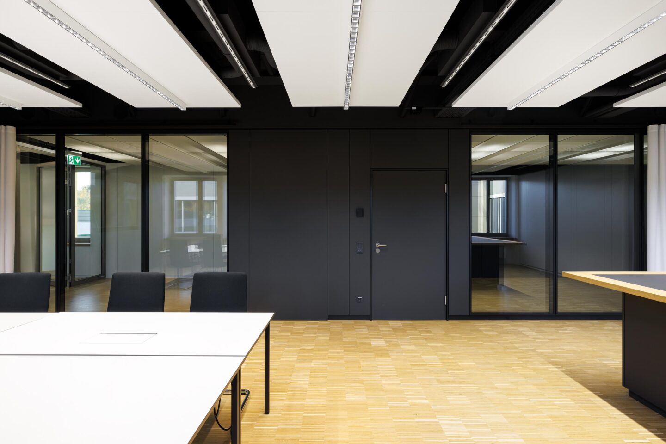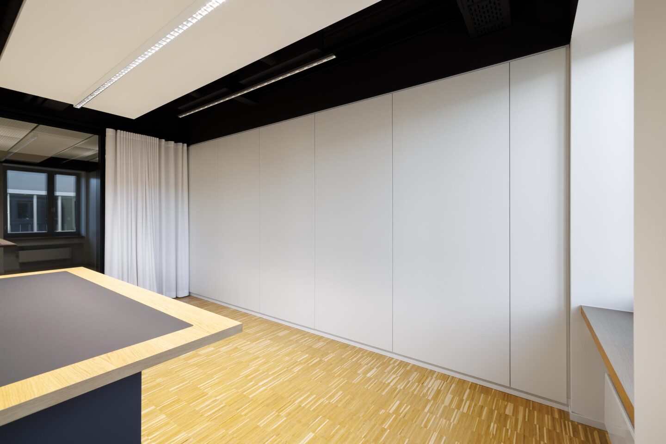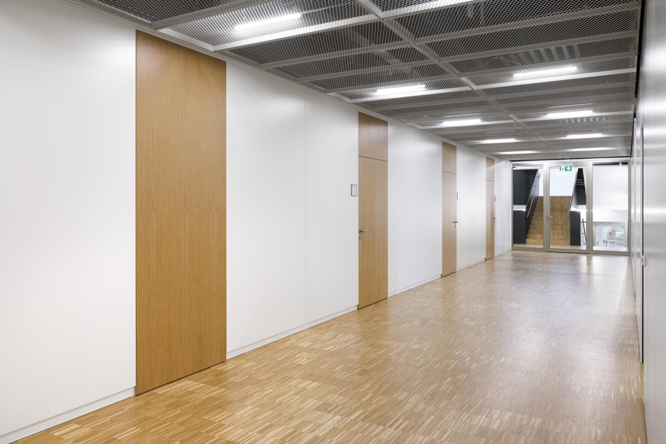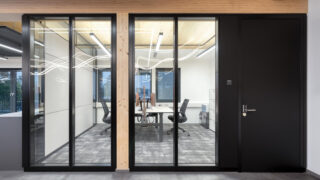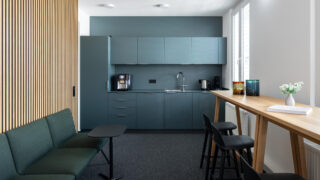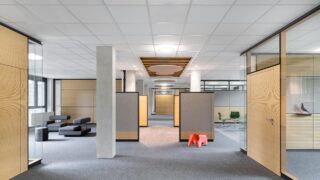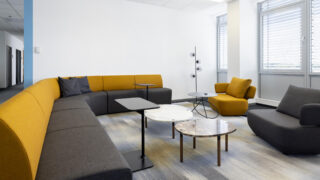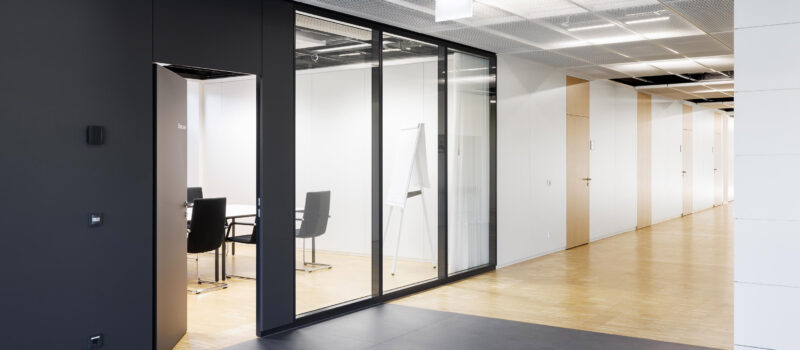
KNF Neuberger GmbH
Investing in sustainability and community
KNF Neuberger GmbH in Freiburg-Munzingen is responsible for the development, design and manufacturing of diaphragm gas pumps and diaphragm gas pump systems. As the the KNF Group's distribution centre, it attends to customers throughout Germany. MBPK Architekten und Stadtplaner from Freiburg designed the extension consisting of a new three-storey office building for 65 employees with a conference area and the extension of the assembly hall. After completion of the new construction work, the existing building was refurbished. In both construction phases, the client opted for system walls from feco.In addition to conference rooms and offices, the room plan of the first construction phase includes a catering area with kitchen as a communicative meeting point. Modern kitchenettes are also available to employees in the large hallways. A concentrated range of high-quality materials such as exposed concrete, oak parquet flooring and real oak veneer on the door panels characterise the interior fit-out. Highly insulated components, a ventilation system with heat recovery and the use of movable system walls for office partitions all reflect the focus on sustainability and efficiency.
In the second construction phase, the old administration building was refurbished in accordance with the KfW 70 standard. The façade is clad in aluminium composite panels to match the new buildings. A photovoltaic system is designed to cover peak loads and almost the entire daily demand by in-house generation. The latest gas condensing technology and a comprehensive rainwater harvesting concept also contribute to the building’s efficiency. The refurbishment of the existing building also included floor to ceiling glass walls using flush fitted double glazed fecofix with Rw,P = 45 dB and fecotür H70 wooden door elements with Rw,P = 37 dB and H85 with 42 dB. The frames are covered on the corridor side. The surfaces of the door leaves and technical door side panels are graphite black with a velvety matt finish. The profiles are powder coated in RAL 7021 black grey. Discretion in the conference rooms can be controlled with curtains. To allow for flexible restructuring at a later date, the corridor walls were also designed as solid feco walls with oak veneered door leaves. A cafeteria opening onto the inner courtyard provides a place for staff to meet and socialise.
With the new building and the refurbishment, KNF Neuberger has developed the Freiburg site into an attractive working environment that promotes a sense of community. After all, the connection to the premises is an lasting constant and an important success factor.
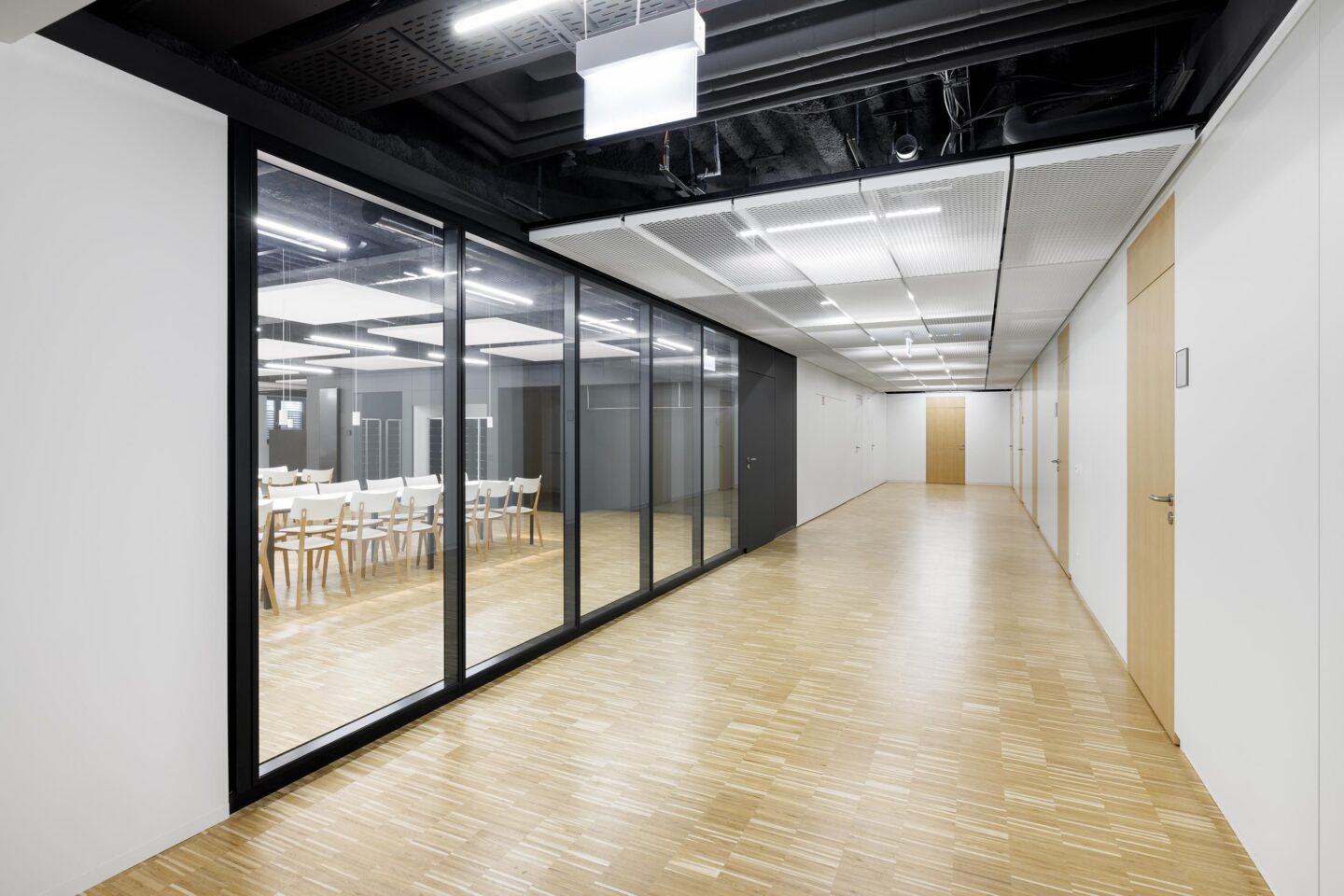
Info
- Project
- KNF Neuberger GmbH
- Solid wall
- fecowall
- Glass wall
- fecofix
- Door
- fecodoor wood H105 , fecodoor wood H85 , fecodoor wood H70
Location:
Alter Weg 379112 Freiburg im Breisgau
Deutschland
More projects for economy
We are at your service.

We are at your service.
Visit us in the feco-forum on more than 3.500 square meters.
Arrange a consultation
