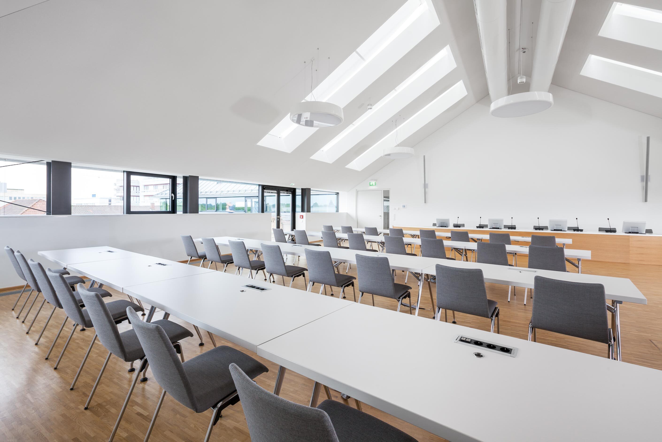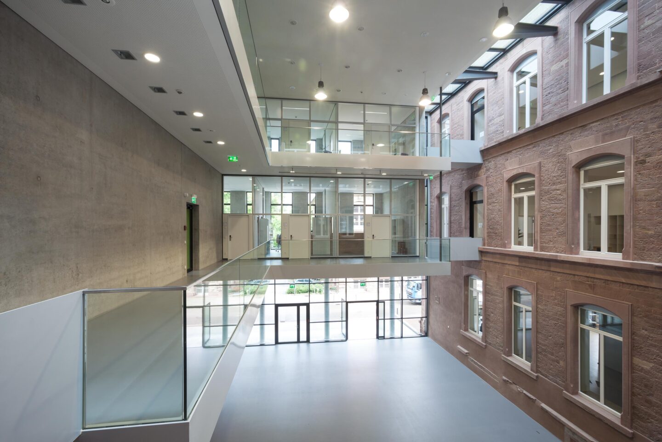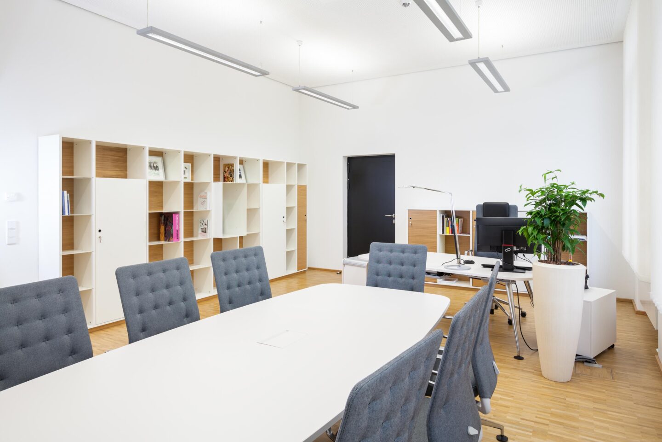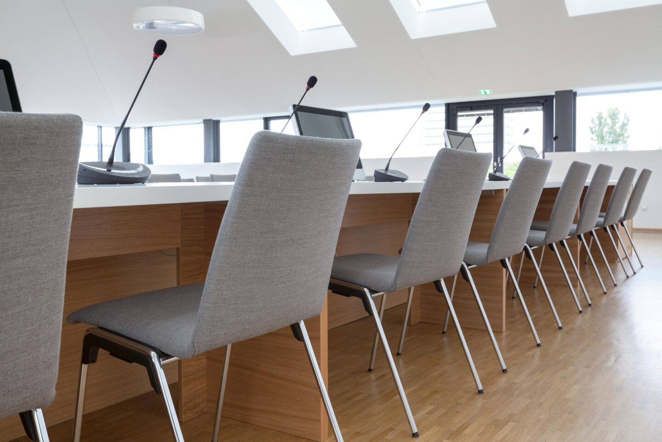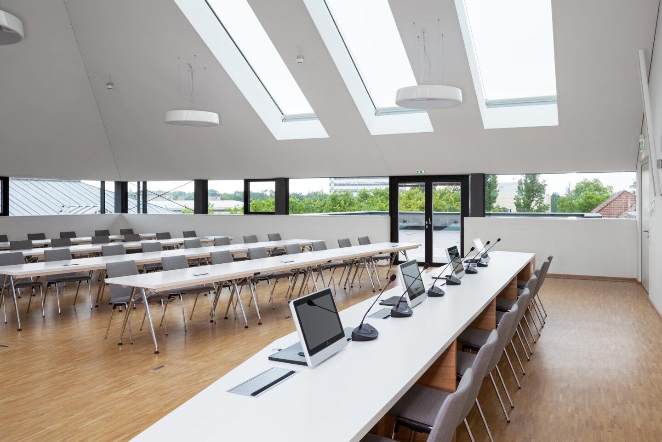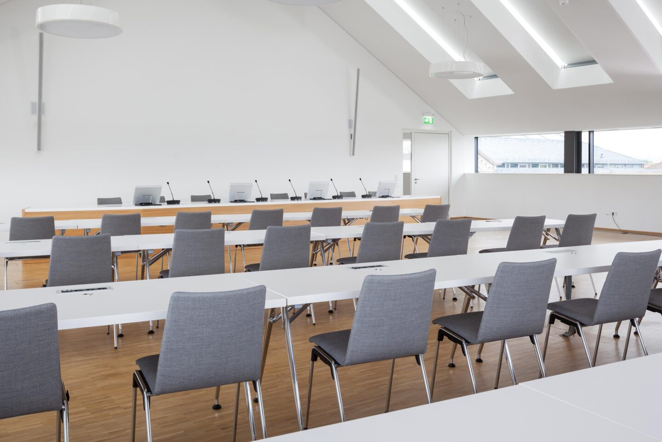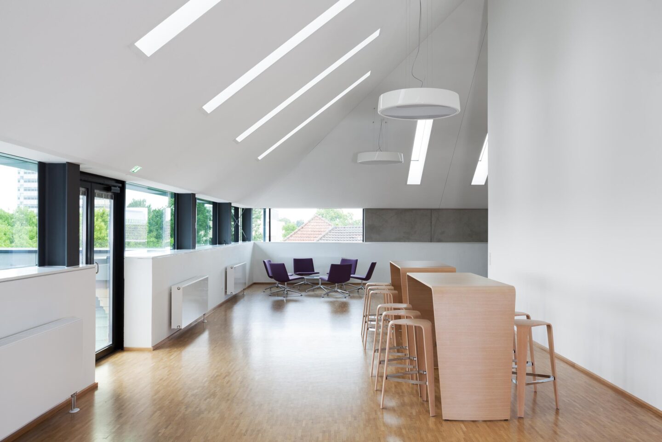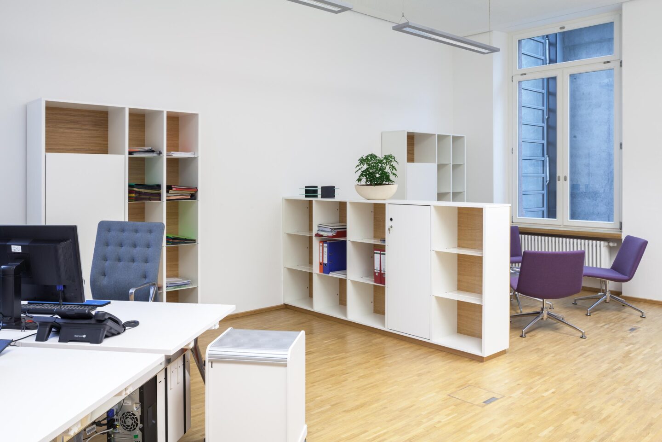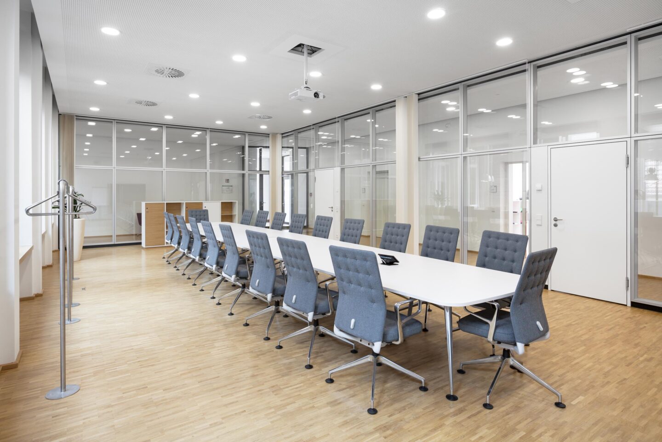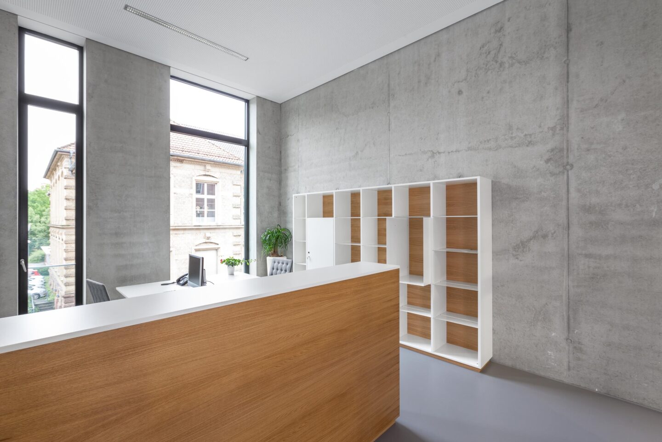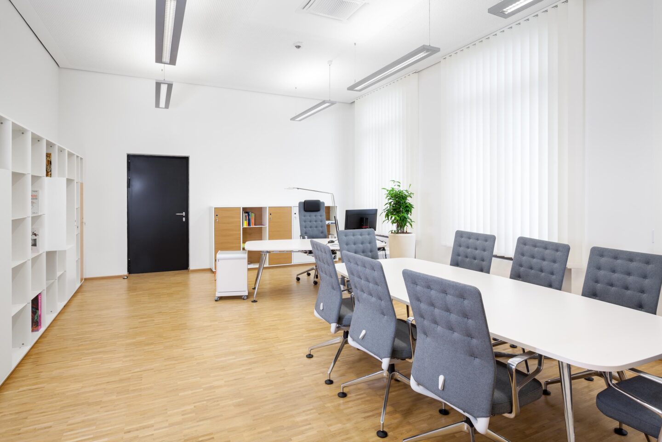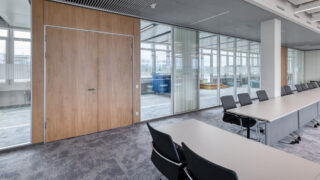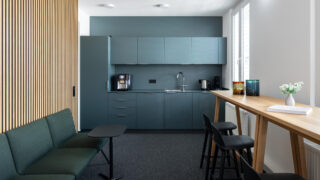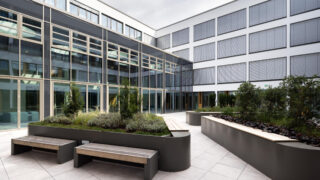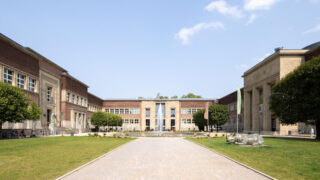
KIT Karlsruhe Institute of Technology – Presidium
Expanded and renovated for the future
Built according to plans by Heinrich Lang in 1881, the former Alte Chemische Technik building at Karlsruhe University stood empty for several years. For the Karlsruhe Institute of Technology (KIT) and its executive board, the three-storey building with its red sandstone facade was to be renovated and extended in accordance with the regulations for listed buildings. At the heart of the new development is the entrance area in the courtyard, which was previously open and has now been converted into a covered atrium. This bright, three-storey space is also used for events and incorporates the sandstone facade of the L-shaped building as a characteristic spatial element.The existing building houses the administration offices and the rooms of the presidents. The column-free senate hall and a cafeteria with lounge are located under the new roof structure, with a roof terrace located above the atrium. The new second staircase adjoining the atrium leads to additional offices in the 2-storey concrete cube with various wide, vertical wall openings. The client wanted the rooms to be carefully and selectively furnished. The chosen timeless and classic but also functional furniture from vitra doesn’t compete with the building. On the contrary, it blends wonderfully into the old and new buildings.
We are at your service.
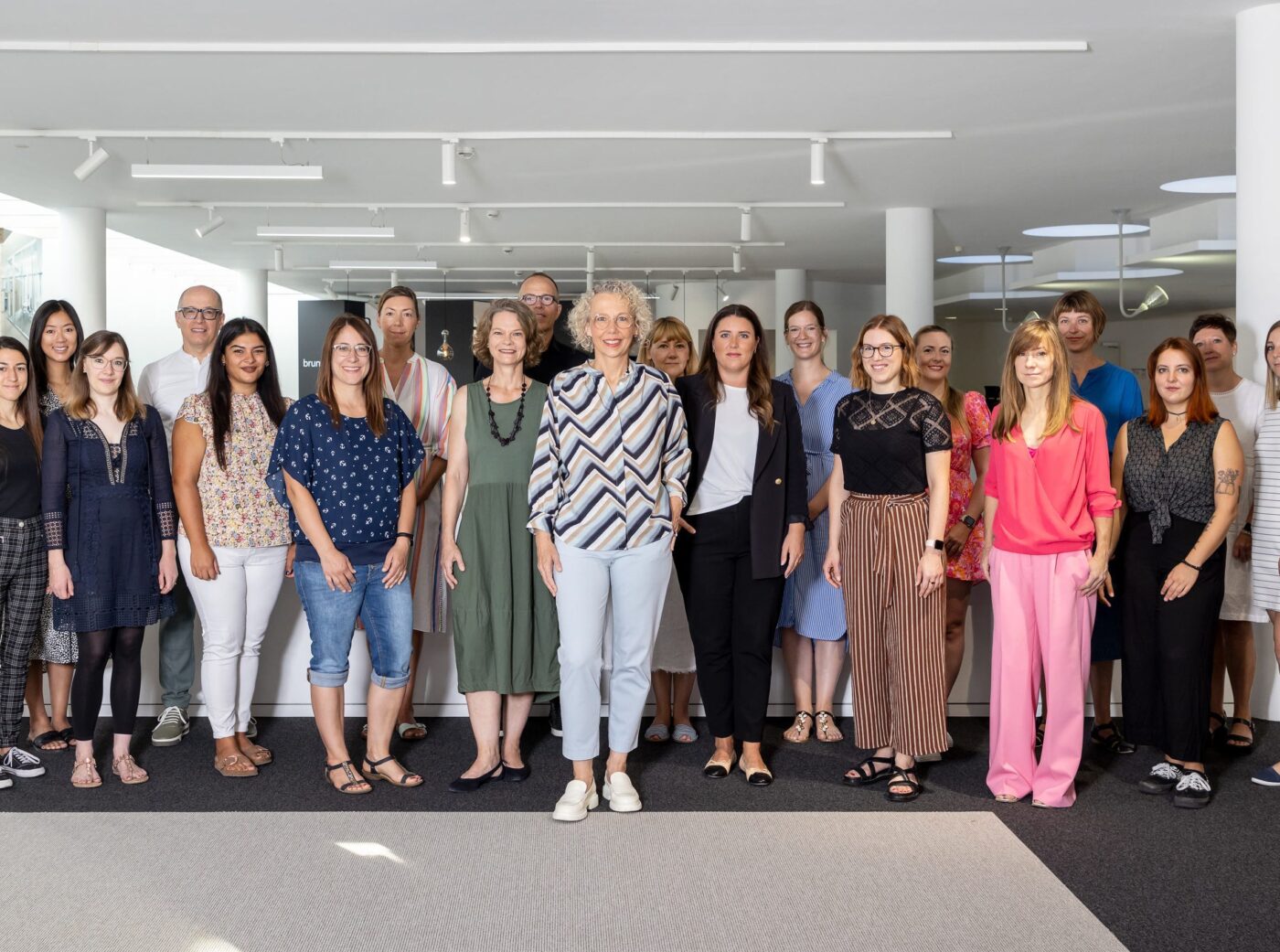
We are at your service.
Visit us in the feco-forum on more than 3.500 square meters.
Arrange a consultation