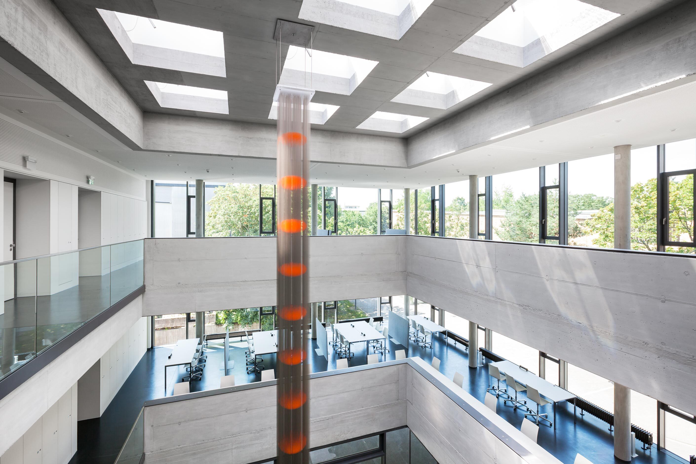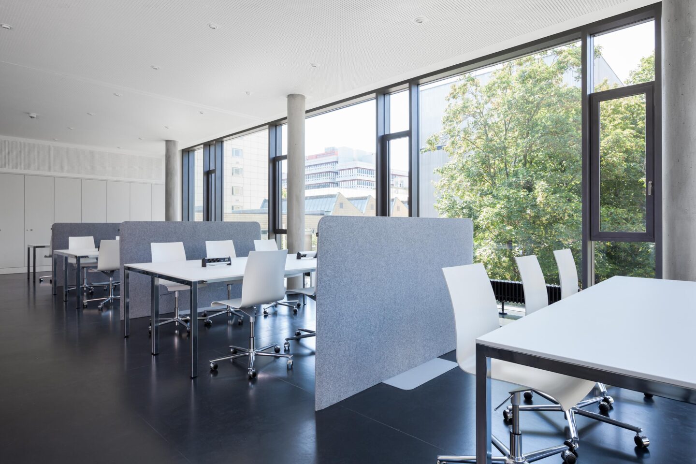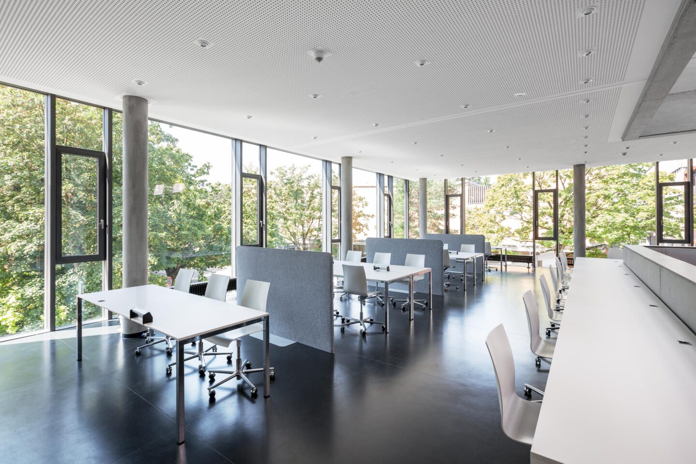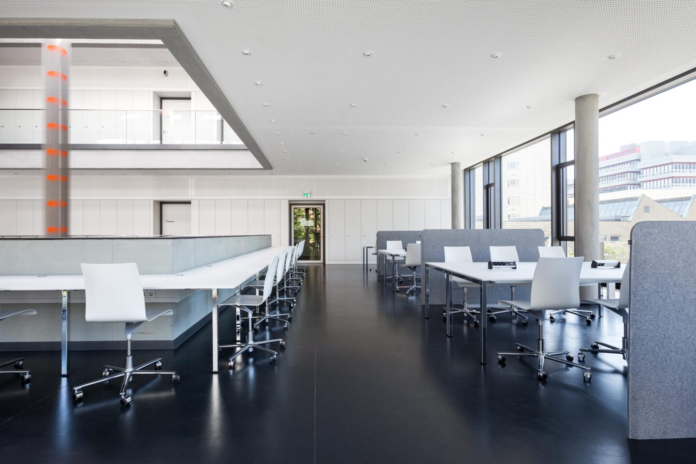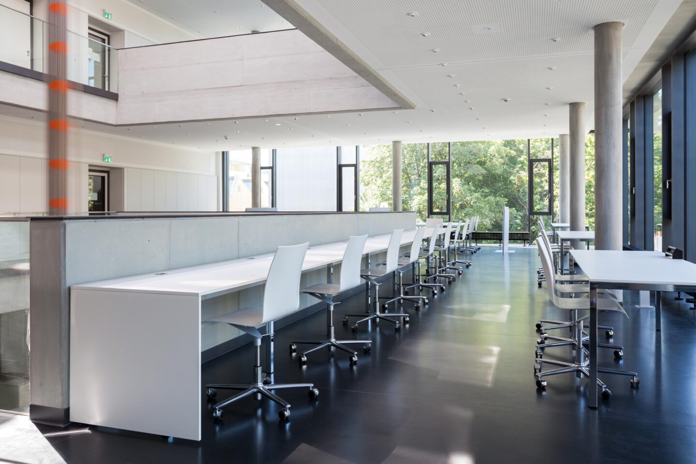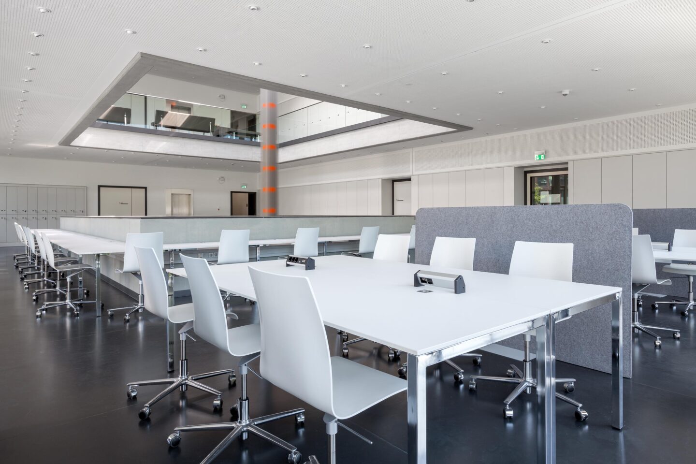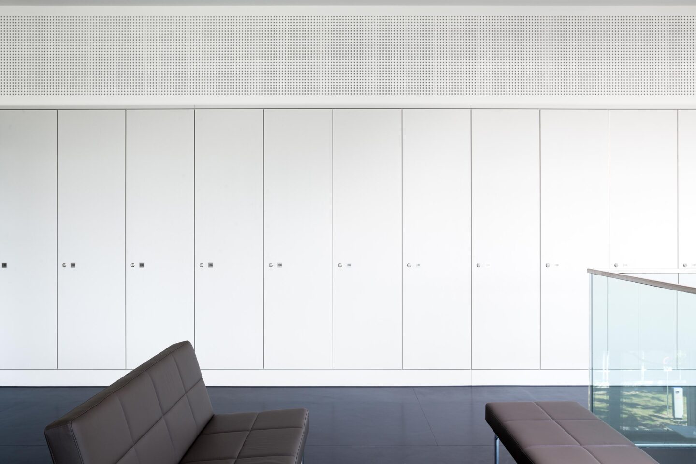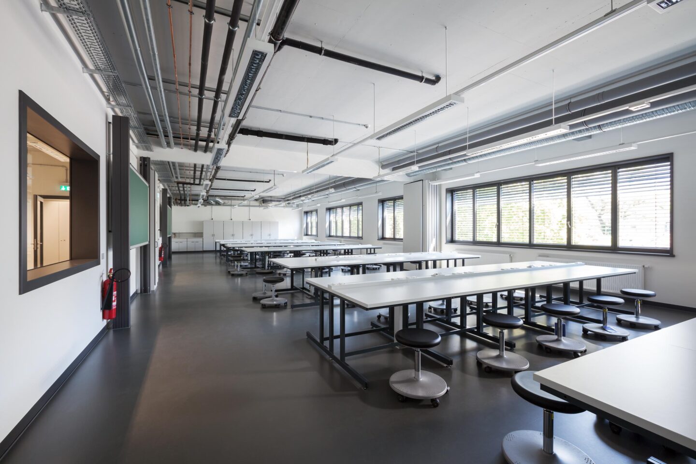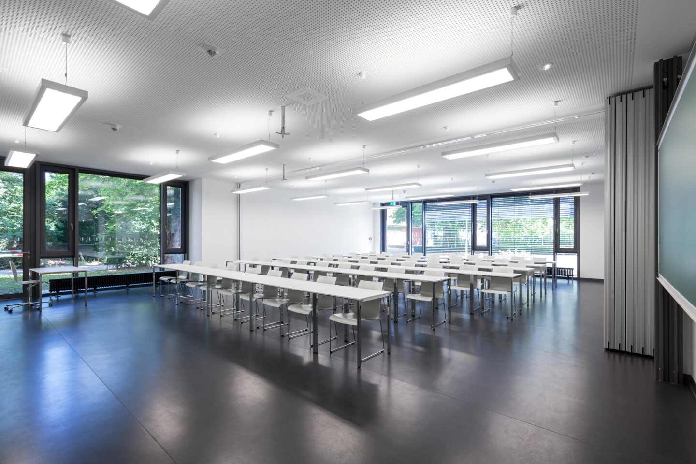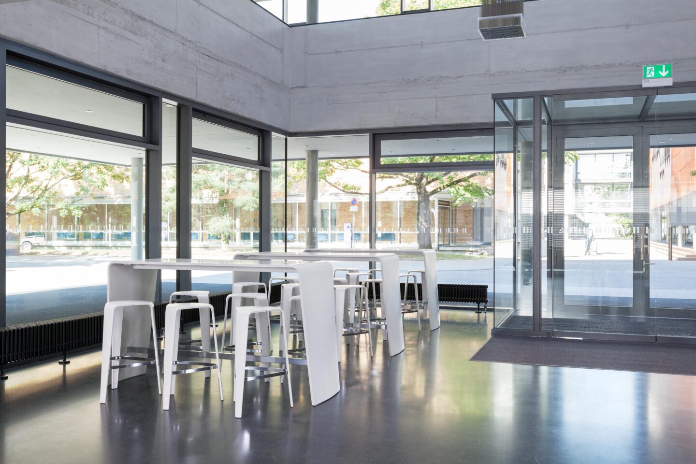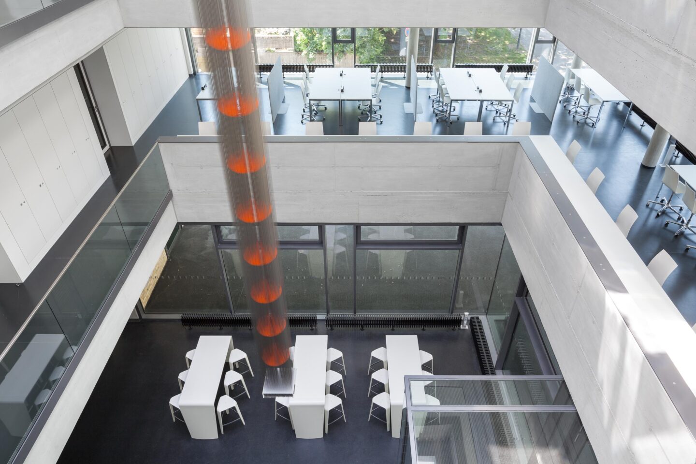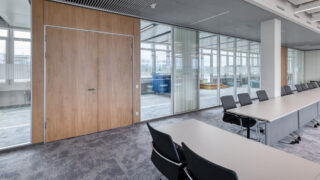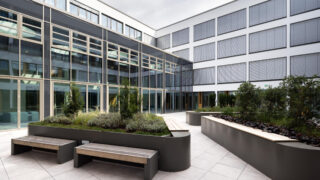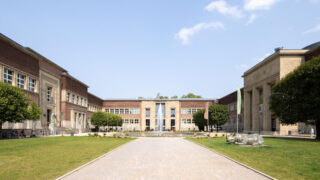
KIT Learning Centre
Individual and group workstations for learning and working
The Lernzentrum am Fasanenschlösschen (LAF) offers – in combination with the laboratory and seminar rooms of the Faculty of Chemistry and Biosciences – approx. 140 to 200 individual and group workstations for learning and working. It also offers advice on learning and working techniques. The new Learning Centre is located at a crossroads on the campus that is frequented from all sides. The main focus of the Learning Centre, the transition zone between the inside and the outside, lies at the intersection of the west-east movement flows between the lecture hall and the Institute of Nanotechnology with the north-south axis, with the flows caught up in the building's arcades.The urban spaces under and around the arcades, especially in the southern area, will become future quarters of student life. The core of the Learning Centre is an open area spanning three floors where students can meet, discuss and work. In addition to rooms for practical training in chemistry and biology, there are also areas for seminars and student work. KIT was awarded the Baden Architecture Prize for the building.
Location:
Wolfgang-Gaede-Straße 6Karlsruhe
Deutschland
Other projects for education
We are at your service.

We are at your service.
Visit us in the feco-forum on more than 3.500 square meters.
Arrange a consultation