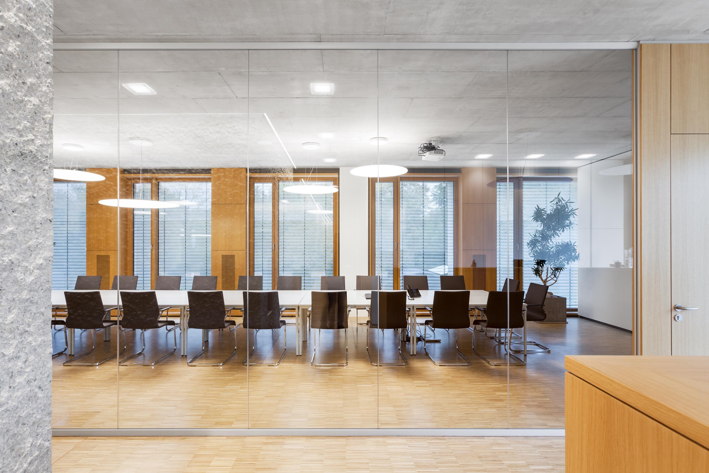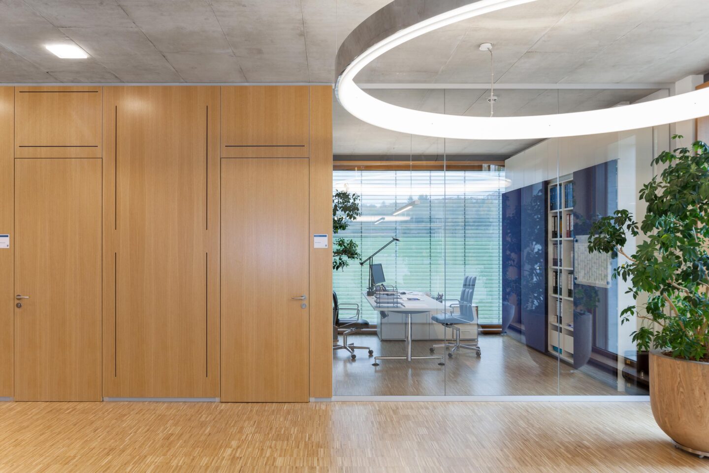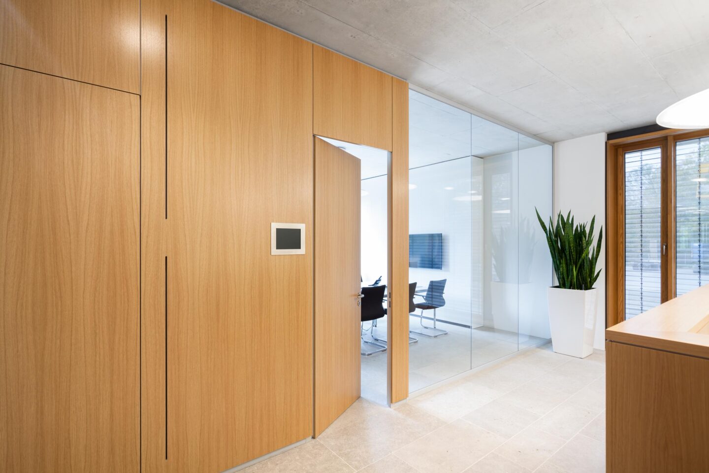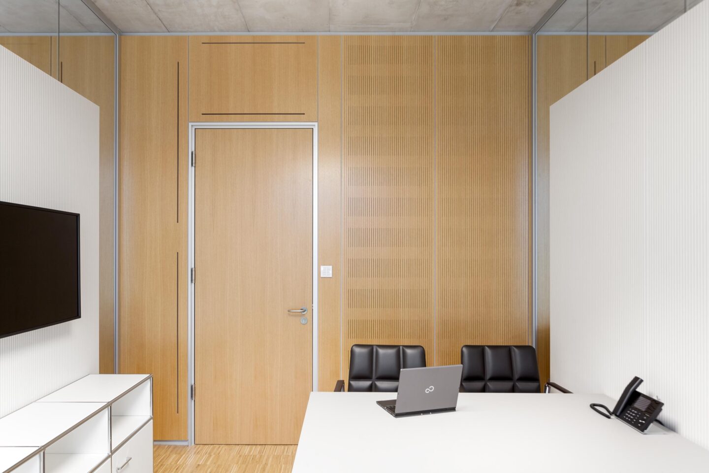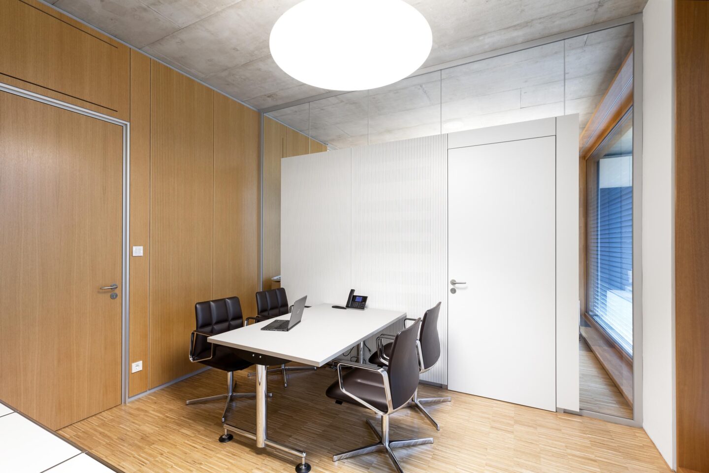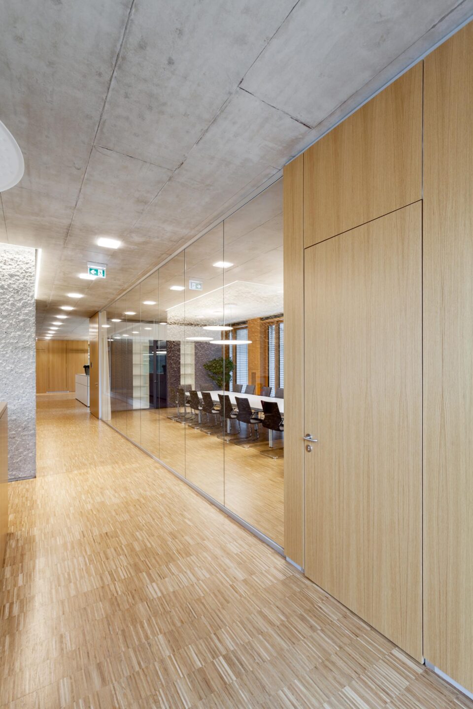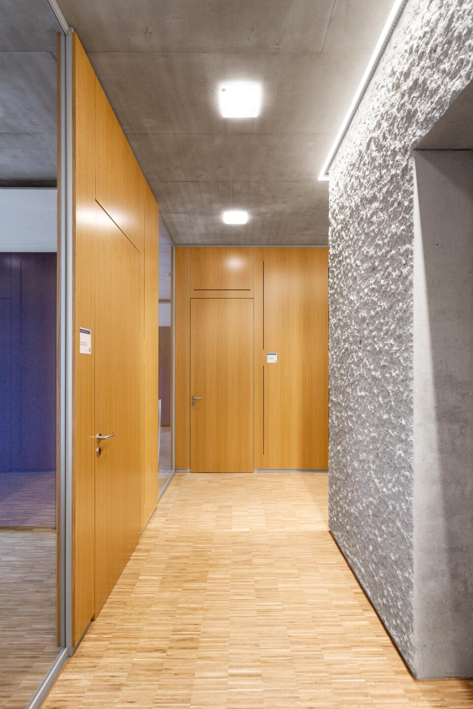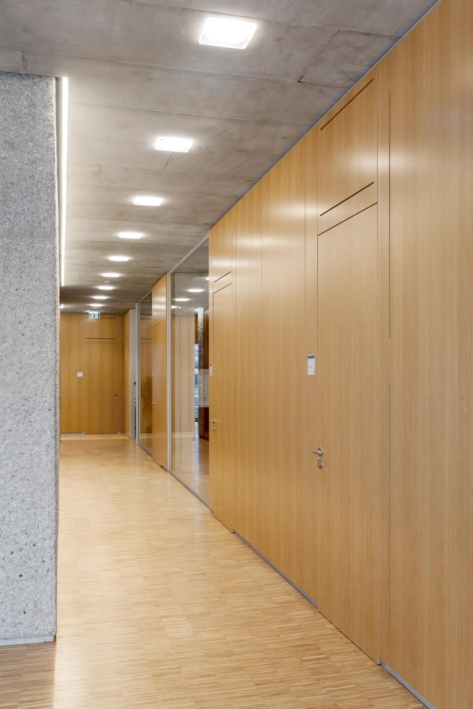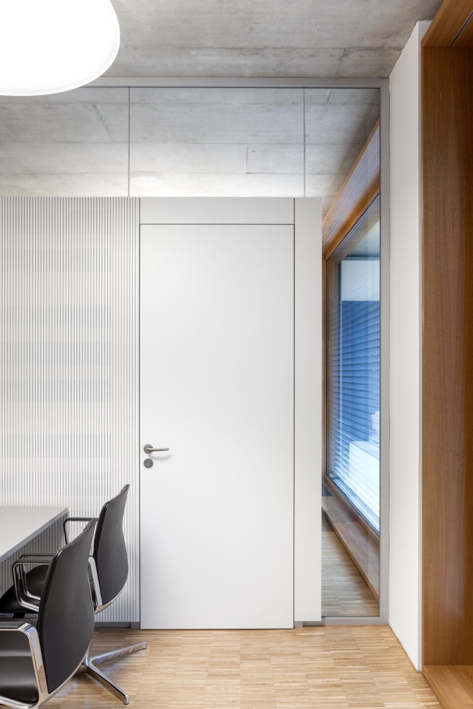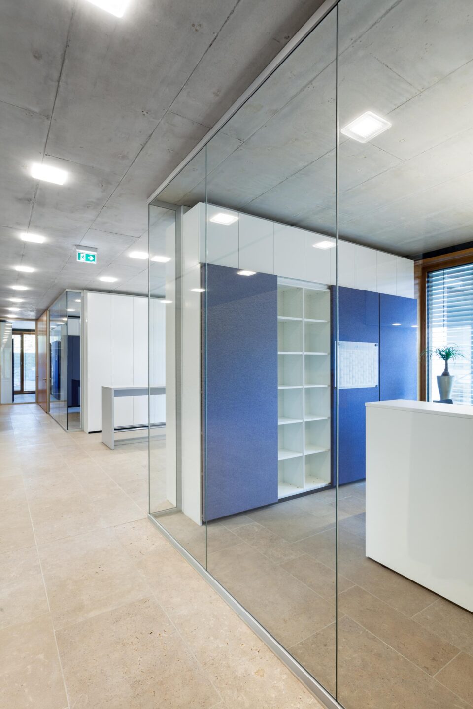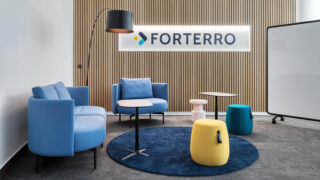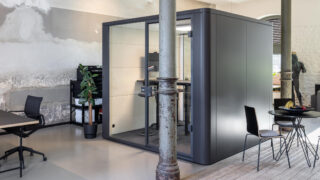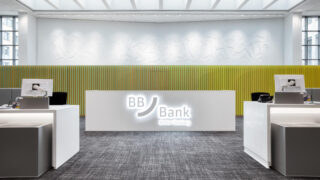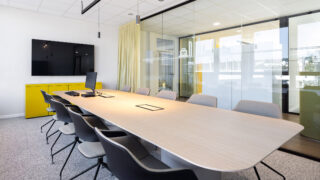
Karl Köhler Construction Company
Wittfoht Architekten from Stuttgart have planned the new administrative building of Karl Köhler GmbH in Besigheim as an environmentally-friendly and resource-saving business card for the construction company.
With the building, the company is demonstrating its skill in the use of exposed concrete. The concrete has been elaborately processed in some areas to create a natural-stone look with a rough structure, in contrast to the smooth exposed concrete surfaces. In keeping with this high quality standard is the precision of feco’s feco partition wall system chosen for the new building. Openness, transparency and a reduction to a few materials such as concrete, glass and oak veneer determine the appearance. The fecoplan support-free all-glass construction was chosen for maximum transparency.
For improved speech intelligibility in the rooms with sound-reflecting exposed concrete ceilings, acoustically-effective office partition walls were installed. The H70 wooden door elements are designed as flush entrance portals. All the door panels and some of the top panels are fitted with integrated fecoair overflow elements.
With the new building, Karl Köhler GmbH is offering its employees attractive, high-quality workplaces that will also impress job applicants.
Location:
Karl Köhler GmbH BauunternehmungJahnstraße
Besigheim
Deutschland
Other projects for commercial
We are at your service.
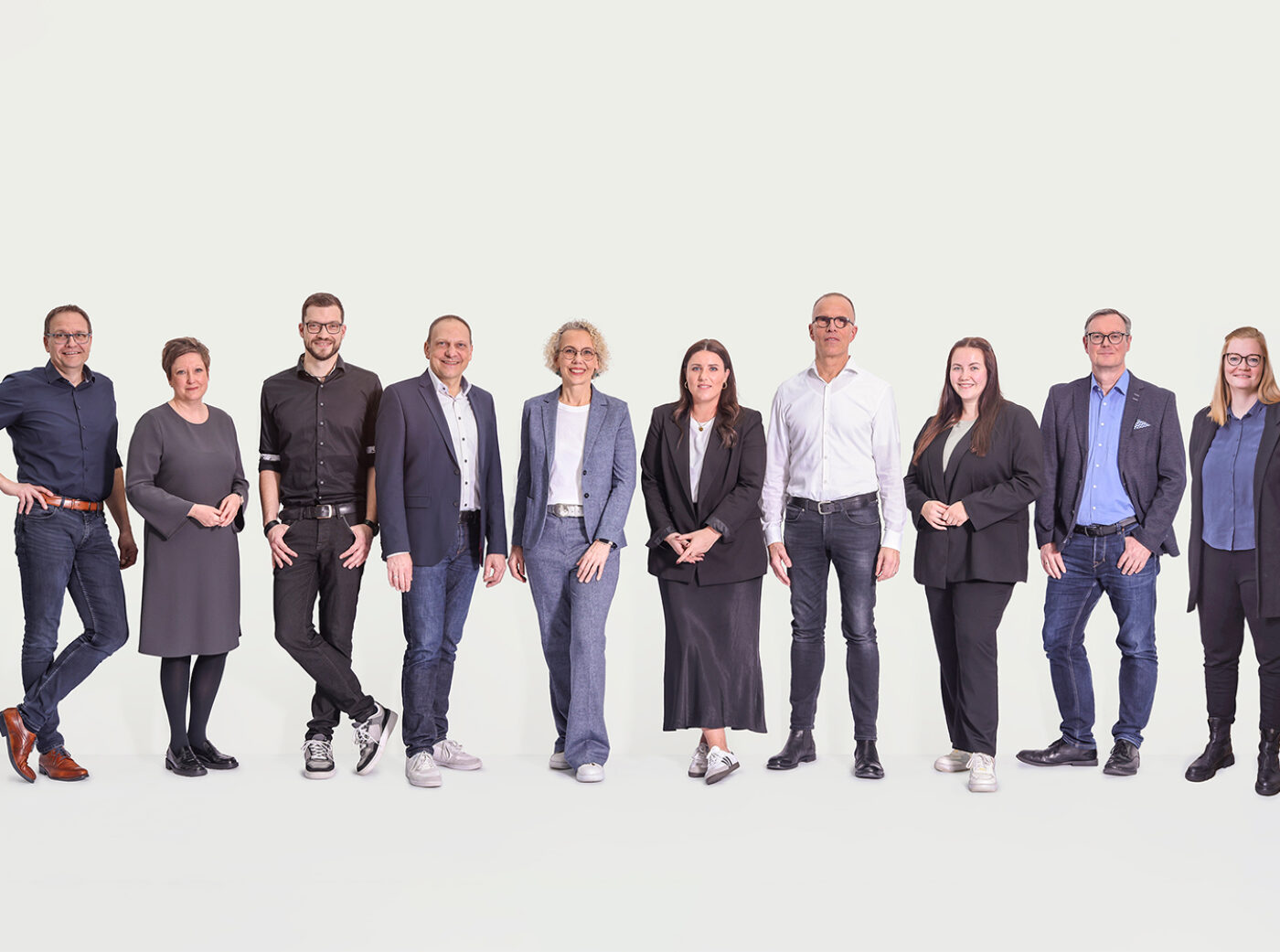
We are at your service.
Visit us in the feco-forum on more than 3.500 square meters.
Arrange a consultation