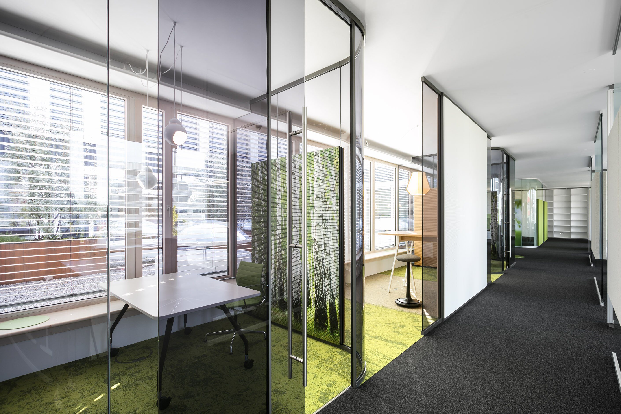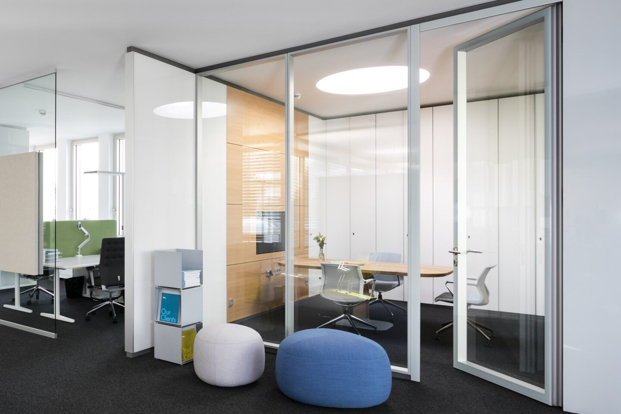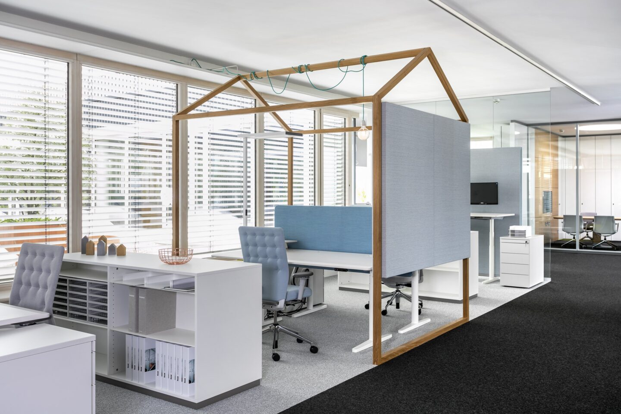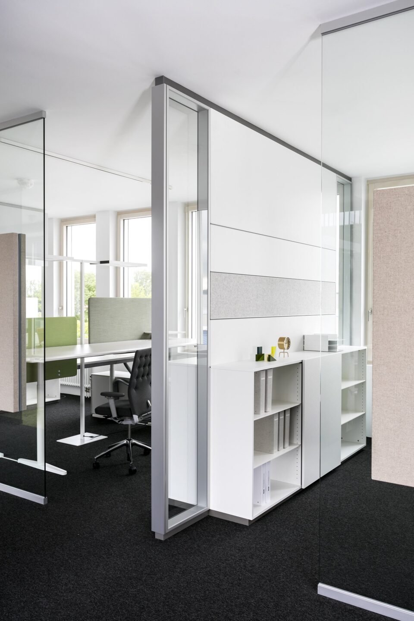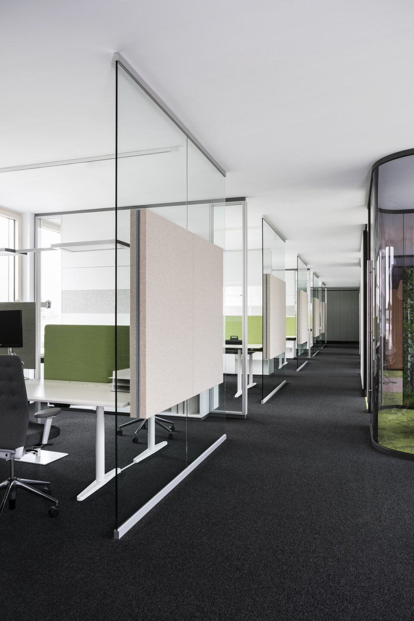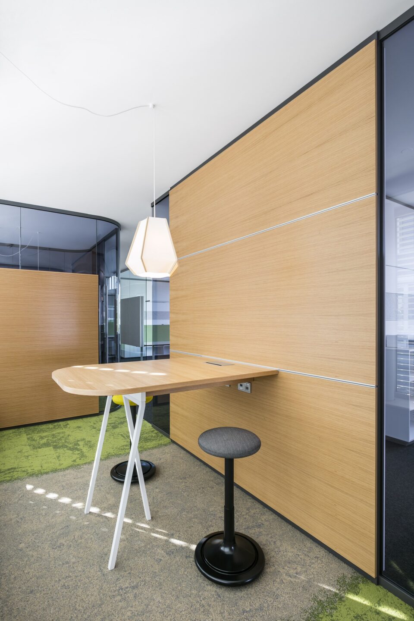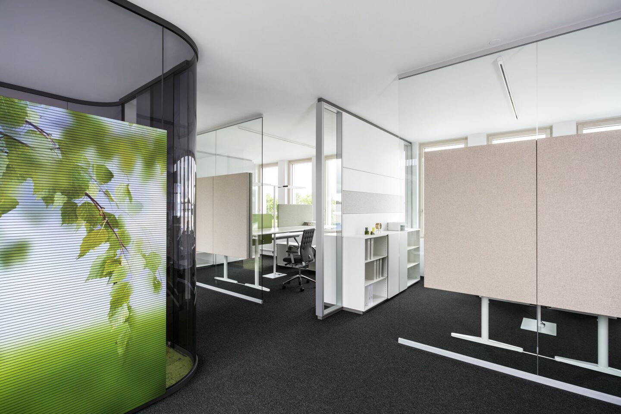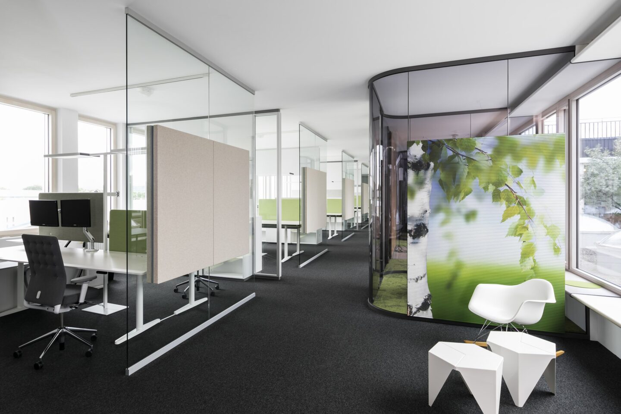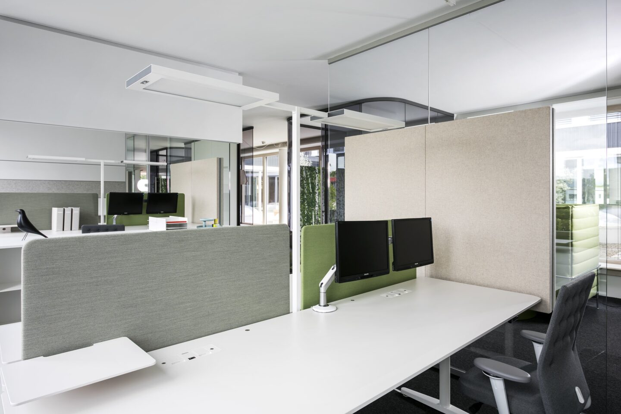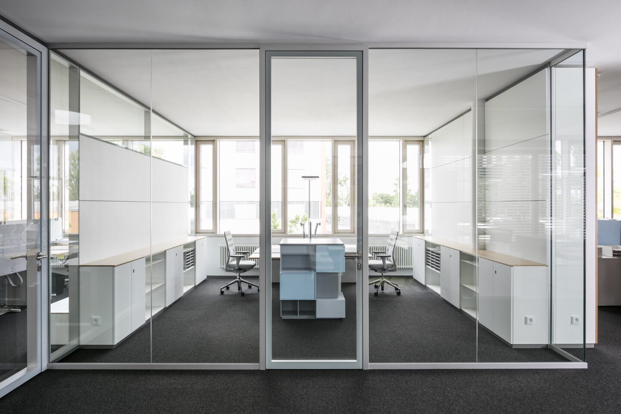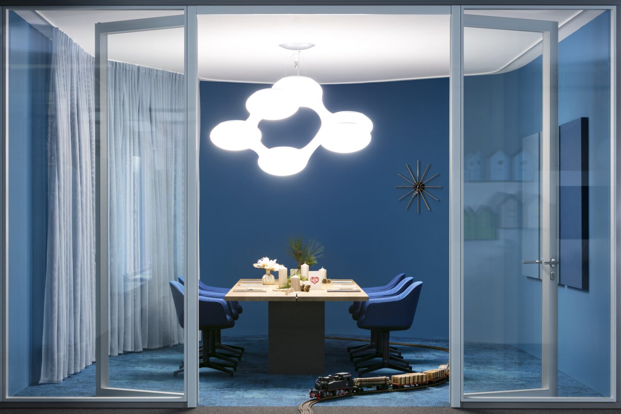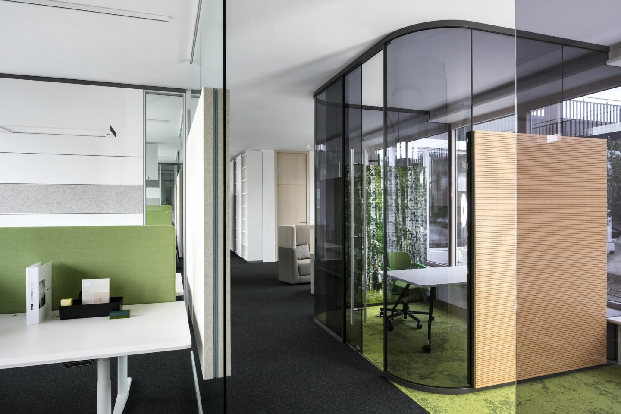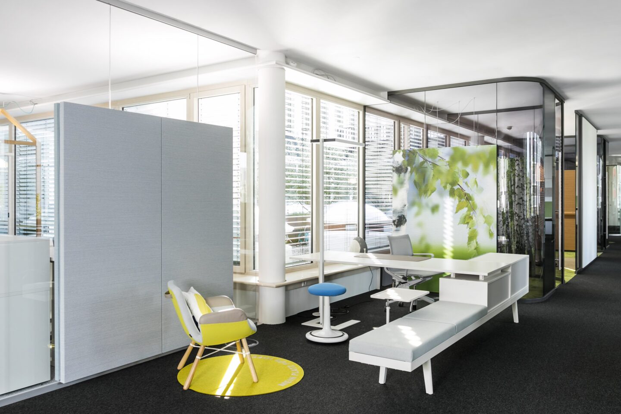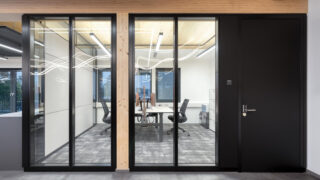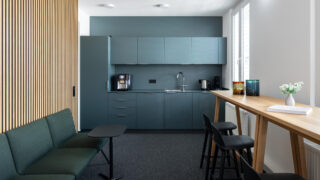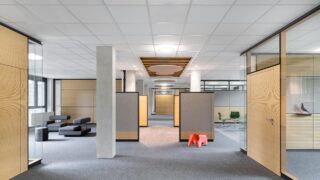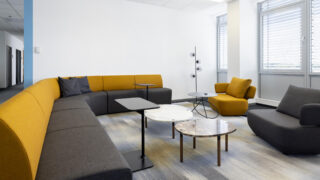
IdeenReich at the feco-forum
Agile working improves communication across departments.
The employees of the System Partition Walls division, previously spread across three buildings, have been brought together in the feco forum. On the second floor, an open communicative office landscape with 38 workplaces has been created on 700 square metres. The working environment has been planned on the basis of the “Office of the Future” concept developed by feco-feederle, which envisages five areas for teamwork, concentration, communication, meeting and inspiration. The team areas enable colleagues to interact with each other. Four think tanks arranged around the inner courtyard can be used for concentrated work. Communication takes place in the standing meeting zones, while meeting rooms are available for scheduled meetings. Inspiration zones round off the concept.The open communicative room structure largely dispenses with revolving doors. Sound propagation is limited by fecowand wall panels and glass, room-high fecoplan sound screens. The acoustically-effective surfaces of the solid walls, sliding-door cabinets and sideboards as well as the fecophon Stoff, fecophon Metall and fecophon Holz sound absorbers mounted in front of the glass elements reduce reverberation times. The corridor glass walls of the two meeting rooms are designed with fecostruct frameless, flush structural double glazing with high sound insulation. The design themes forest, air, water and city with matching wall motifs, colours, floor coverings and objects are assigned to the various departments.
All the communication zones are accentuated and highlighted with atmospheric luminaires. Lavigo luminaires from Waldmann provide biodynamic lighting at the standing/sitting desks. To create space for plotted plans, feco-feederle has together with vitra developed a special Tyde desk system solution with a table length of 2.80 metres. Agile working in the IdeenReich has improved communication across departments and strengthened team spirit.
Location:
Am Storrenacker 22Karlsruhe
Deutschland
Other projects for economy
We are at your service.

We are at your service.
Visit us in the feco-forum on more than 3.500 square meters.
Arrange a consultation