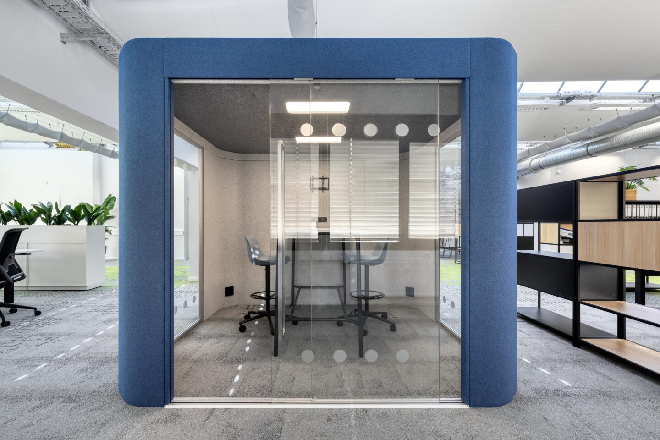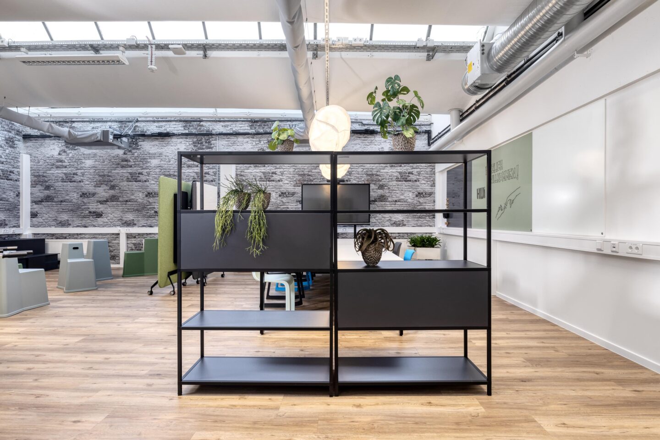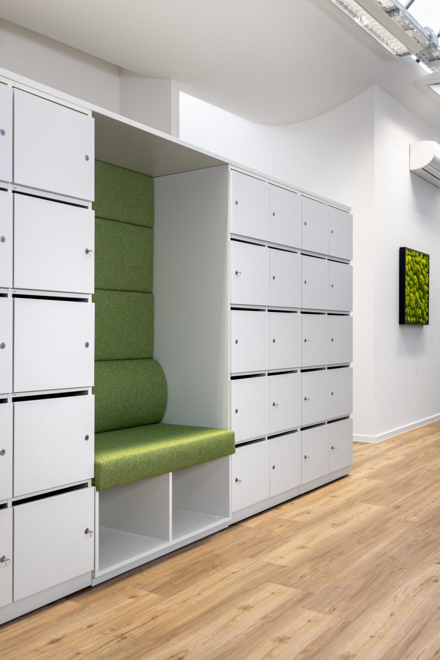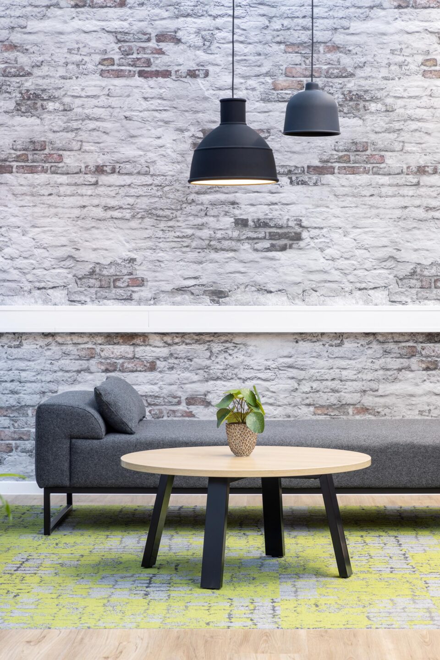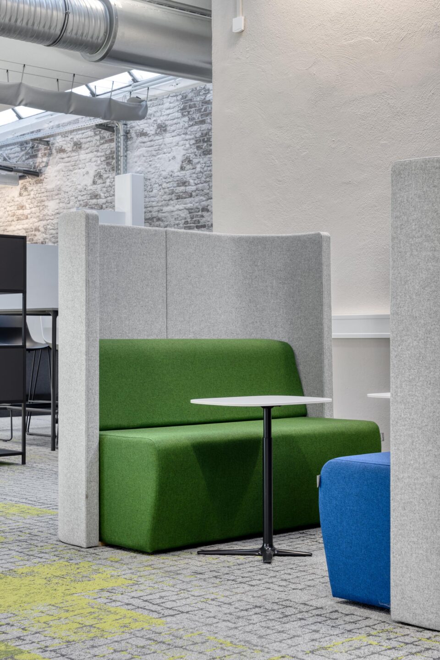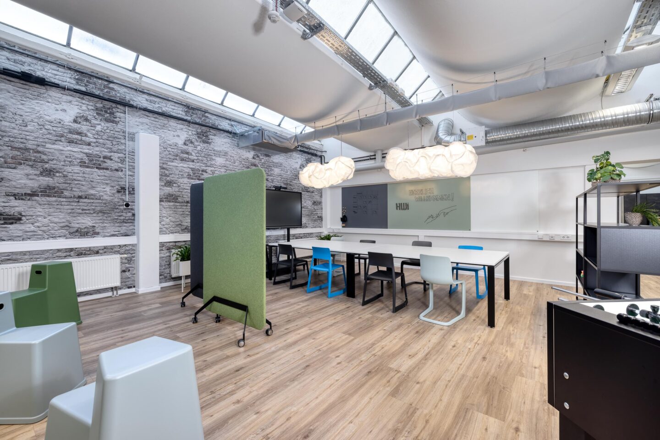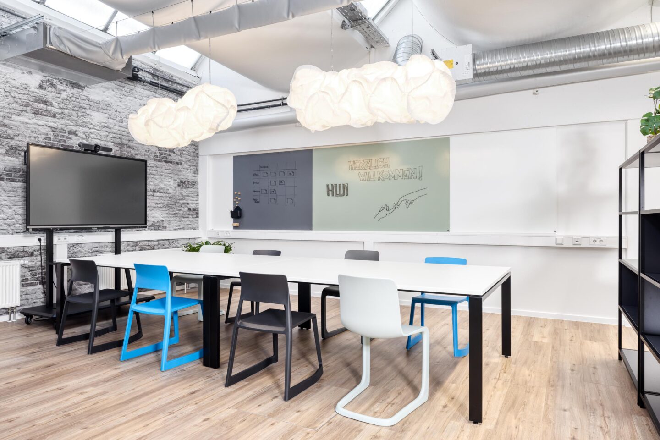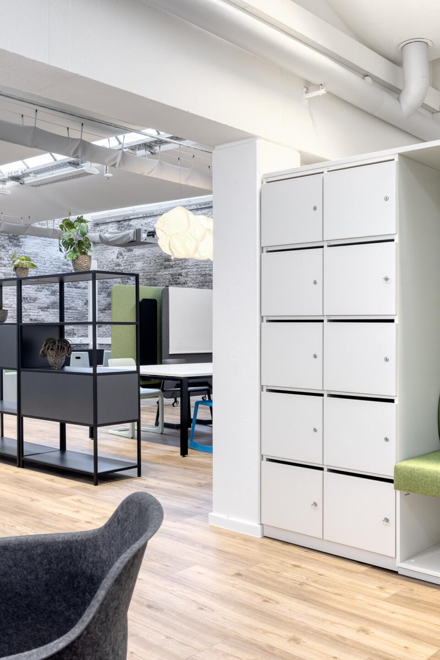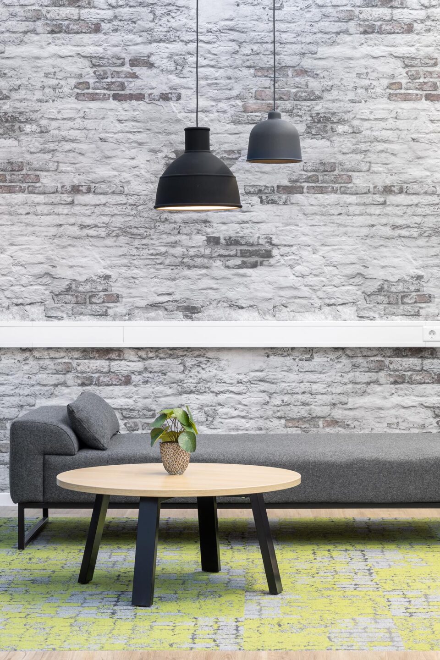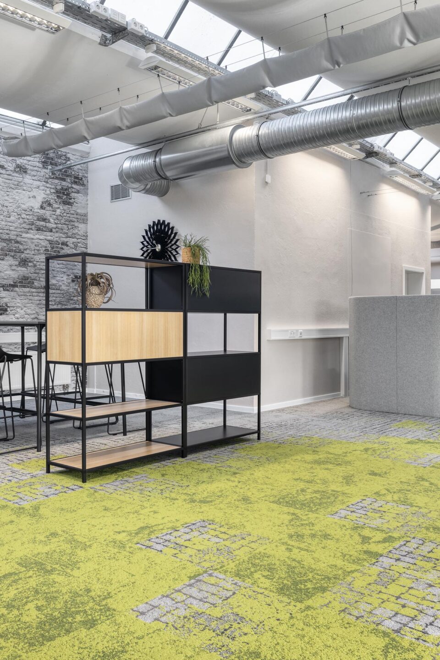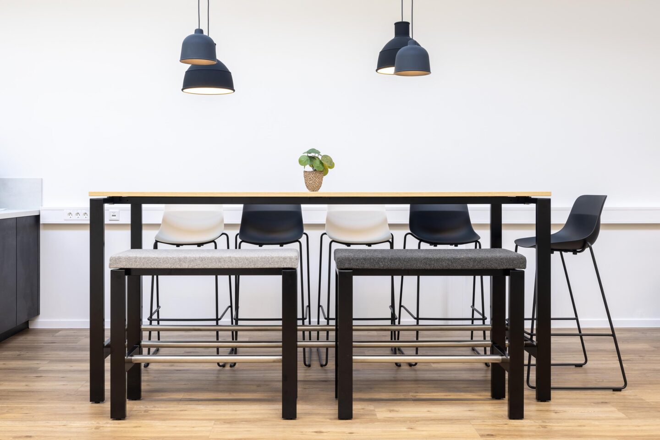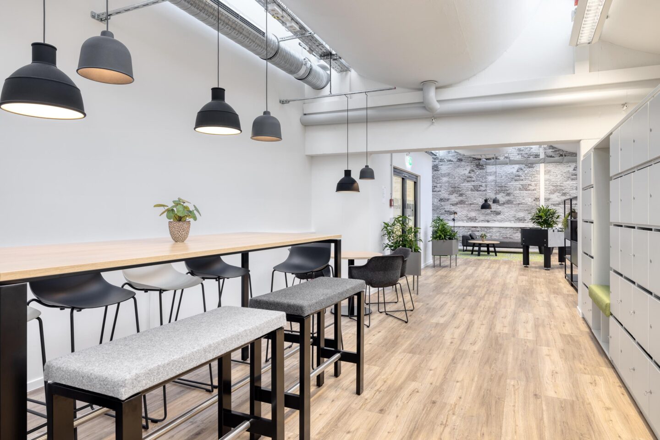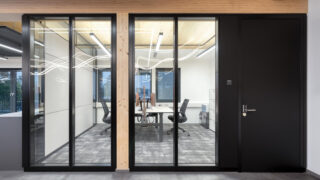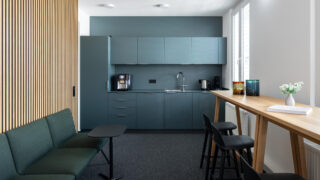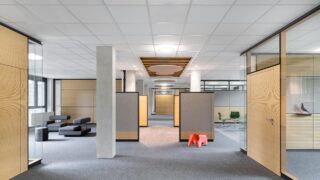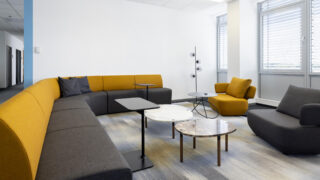
HWI IT
New spaces. New possibilities.
Any company that provides (cyber-)secure solutions for automation processes in businesses and critical infrastructure like IT/OT specialist HWI IT from Malterdingen, must continuously extend and improve their knowledge to stay up to date. The client was accordingly open to a versatile, innovative space concept that takes into account the potential of different working models. The result is a carefully coordinated interior design for agile and successful collaboration in a modern working world.feco interior designer Stefanie Ranko has created an inspiring design that balances industrial focus and naturalness. With agile, high-quality office furniture, the feco team has realised zones for co-working in a wide variety of constellations, screened retreat areas for concentrated work, and functional work islands for docking and quickly getting started. The Work-Café is the ideal place for the still-growing team to enjoy creative breaks, socialise, hold casual meetings and engage in client discussions in a homely atmosphere.
Daylight falls through the building’s glazed shed roof. Beneath it, the open piping radiates modern industrial charm, which is underlined by several walls with a brick finish and a carpet with a cobblestone pattern. Biophilic elements and materials, colours and possibilities for office planting provide a delightful counterpoint, with the positive side-effect of plants being that they increase the sense of well-being.
A green moss path in the carpeting marks out the work area in which productivity and concentration are the focus. This area is dominated by ergonomic, height-adjustable work islands with multifunctional table screens in fresh colours. Spontaneous meetings and short, informative breaks take place at the large high table with lightweight bar seating as well as at the Loungespot. To counterbalance the open space, comfortably upholstered meeting booths with high panels and acoustically-sealed Phoneboxes provide protected refuges for intensive individual work and teamwork.
Clearly set off visually by a rustic, warm wooden floor, the rooms merge into their communicative and social centre: the cosy bistro with its kitchenette. The spacious event area with the inviting Work-Café corner is flexible and versatile thanks to stackable seating, mobile presentation walls and open shelving. Writable whiteboards and framing sitting steps round off the open-plan room concept.
Location:
Riegeler Str. 1479364 Malterdingen
Deutschland
More projects for economy
We are at your service.
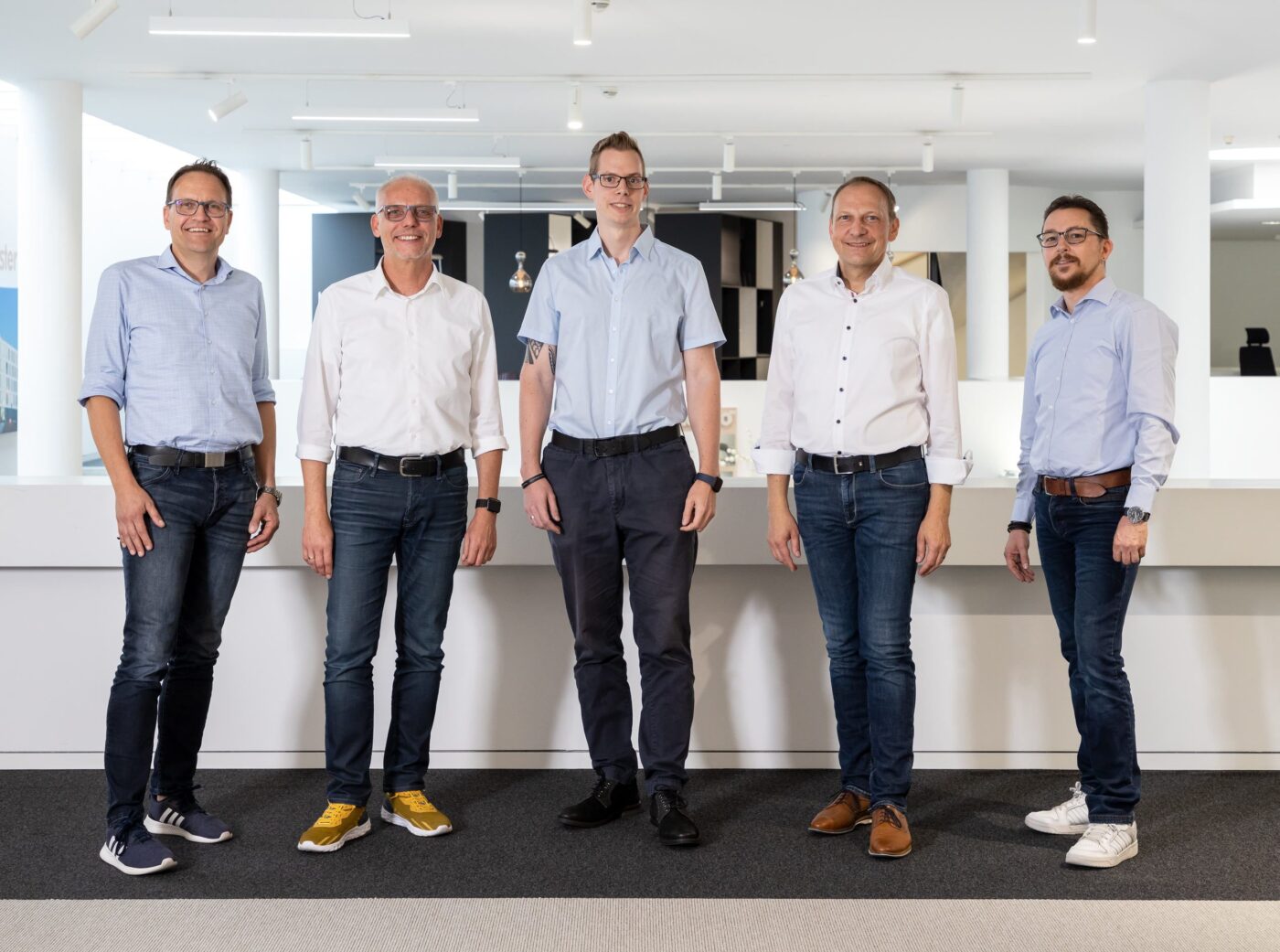
We are at your service.
Visit us in the feco-forum on more than 3.500 square meters.
Arrange a consultation