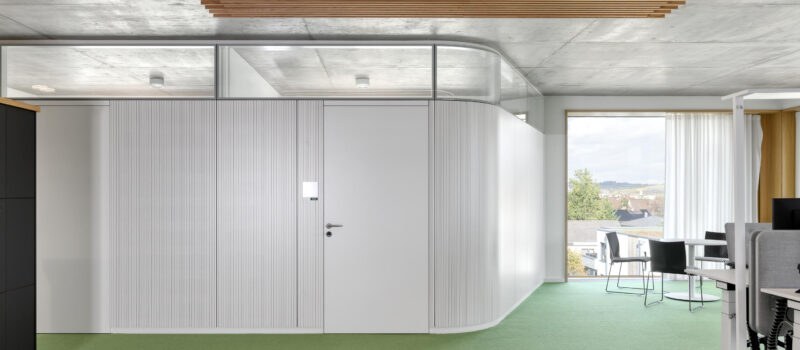
Sparkasse Markgräflerland
Working with momentum
Sparkasse Markgräflerland has created a headquarters for around 190 employees in Weil am Rhein. The building, designed by Stuttgart-based architects LRO, has a façade with a 4.05 metre grid pattern and is in keeping with the surrounding residential development. Above a recessed ground floor, which echoes the alignment of the residential neighbourhood, three upper floors cantilever around two building axes. A square is created in front of the central entrance, which is protected in this way. The underground car park staircase, designed with glass blocks, furnishes this publicly usable space. A large event room is located in the centre of the ground floor. Above this is an atrium that illuminates the ring-shaped upper floors. An elliptically curved main staircase contrasts with the orthogonal building structure. Prestressed concrete ceilings make it possible to largely dispense with columns and load-bearing walls. Curtains made of woollen felt separate meeting islands in the open office landscape as required.Rooms for concentrated work and meetings were grouped together at the front of the building. Here, the planners and users opted for the feco wall system, which helps to reduce the reverberation times and thus improve the room acoustics by vertically slitting the solid wall panels. With an absorption coefficient of αw = 0.60, the wall-integrated fecophon 14/2 absorbers are particularly effective in the speech-relevant area. The curved wall profile was realised with rounded fecostruct structural glazing skylight glazing. The slotted wall shells also follow the curved floor plan. On the corridor side, flush-mounted fecotür H85 wooden door elements with concealed frames on the corridor side ensure increased sound insulation with a sound insulation test value of Rw,P = 42 dB. On the room side, the acoustically effective wall was placed as a half shell in front of the fanlight wall so as not to further reduce the sound insulation due to the perforation required for the acoustics. Wall-integrated fecoair overflow elements, which enable air exchange while maintaining the sound insulation requirements, fulfil a further function that the feco wall system performs here, as the concrete-core-tempered ceiling means that there is no suspended ceiling available for airflow.
In terms of sustainability, the planners attached great importance to durable materials that can also be easily dismantled should utilisation requirements change. The decision in favour of the feco wall system, which can be dismantled and reassembled without destruction, underlines this idea. The LRO office, which also planned our feco-forum and to which we therefore feel a special affinity, defines sustainability not least in terms of timeless beauty. The architecture and the light, positive and communicative working environment that has been created here in Weil am Rhein makes this approach credible. The curved fecostruct skylight glazing and the curved wall lines set a special aesthetic accent.
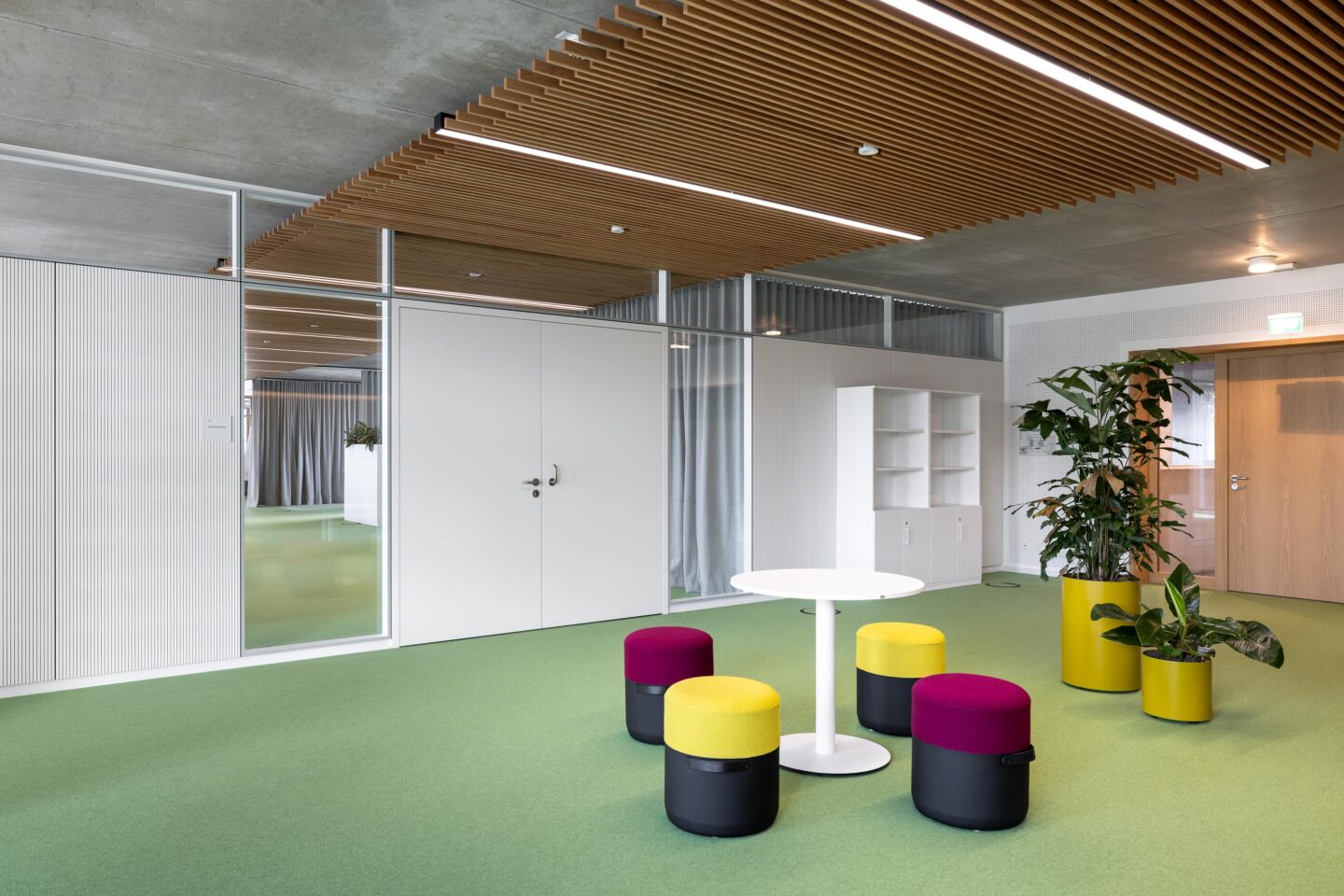
Info
- Project
- Sparkasse Markgräflerland
- Solid wall
- fecowall
- Glass wall
- fecostruct
- Door
- fecodoor wood H85
- Acoustic
- fecophon wood
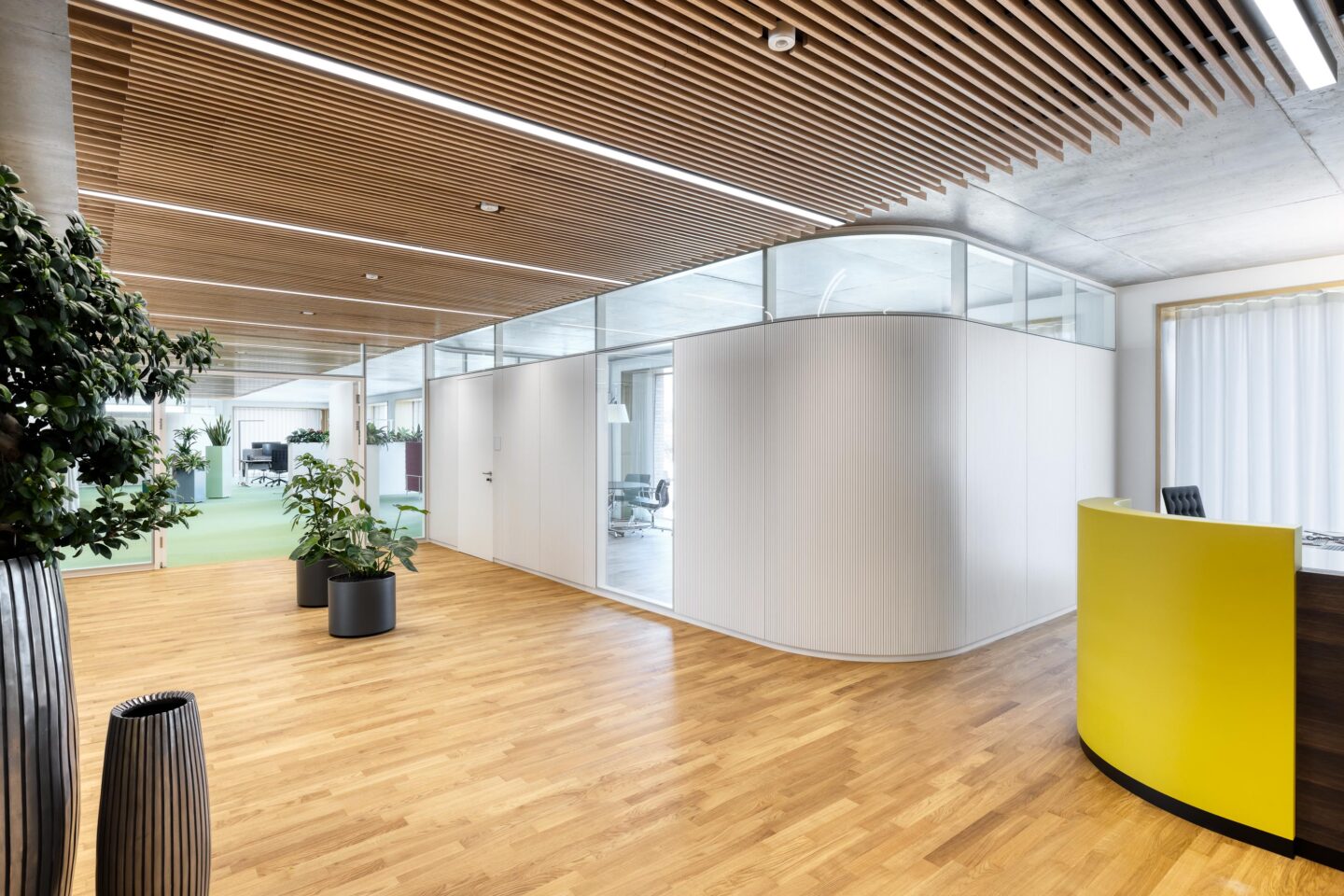
Info
- Project
- Sparkasse Markgräflerland
- Solid wall
- fecoair, fecowall
- Glass wall
- fecostruct
- Door
- fecodoor wood H85
- Acoustic
- fecophon wood
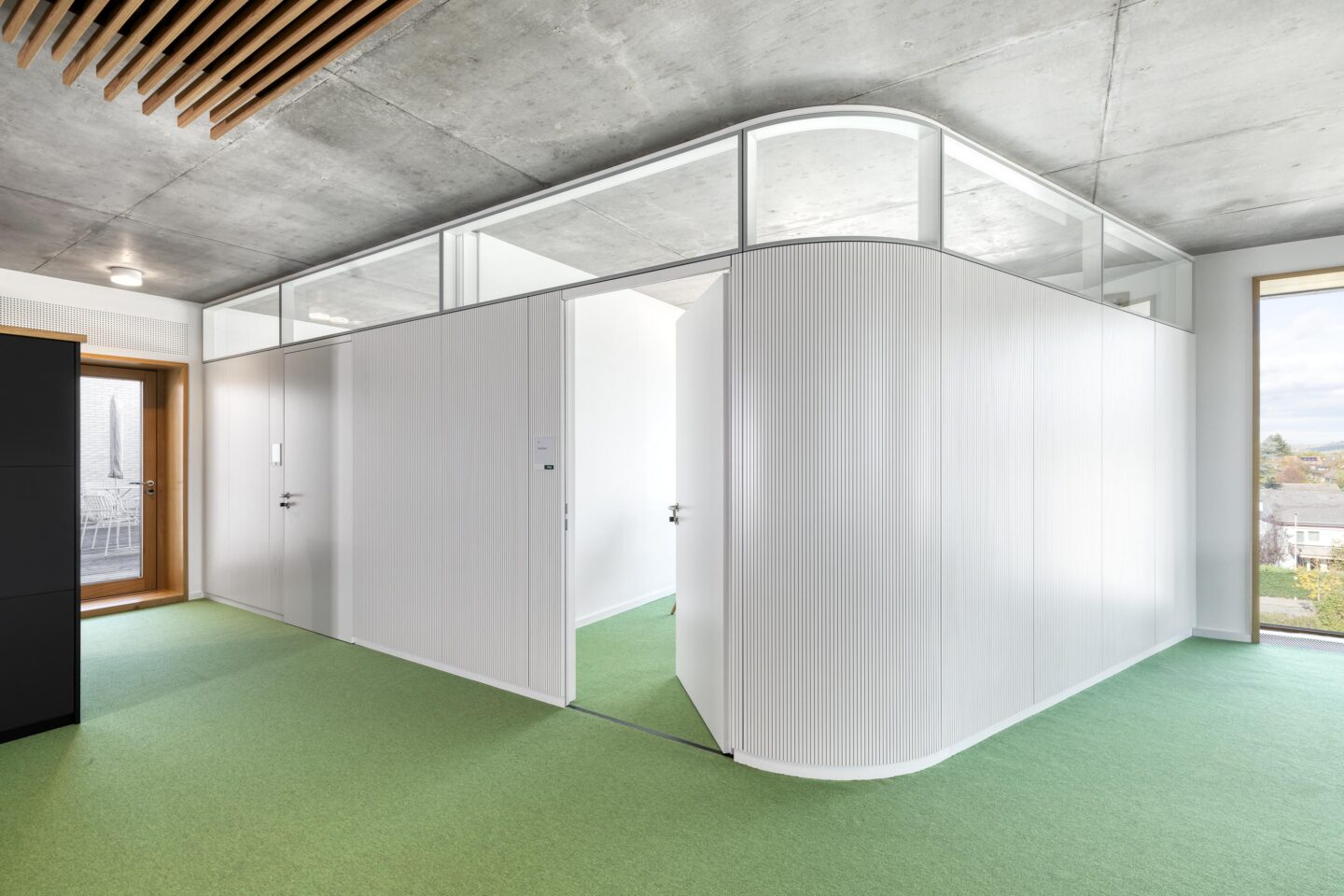
Info
- Project
- Sparkasse Markgräflerland
- Solid wall
- fecoair, fecowall
- Glass wall
- fecostruct
- Door
- fecodoor wood H85
- Acoustic
- fecophon wood
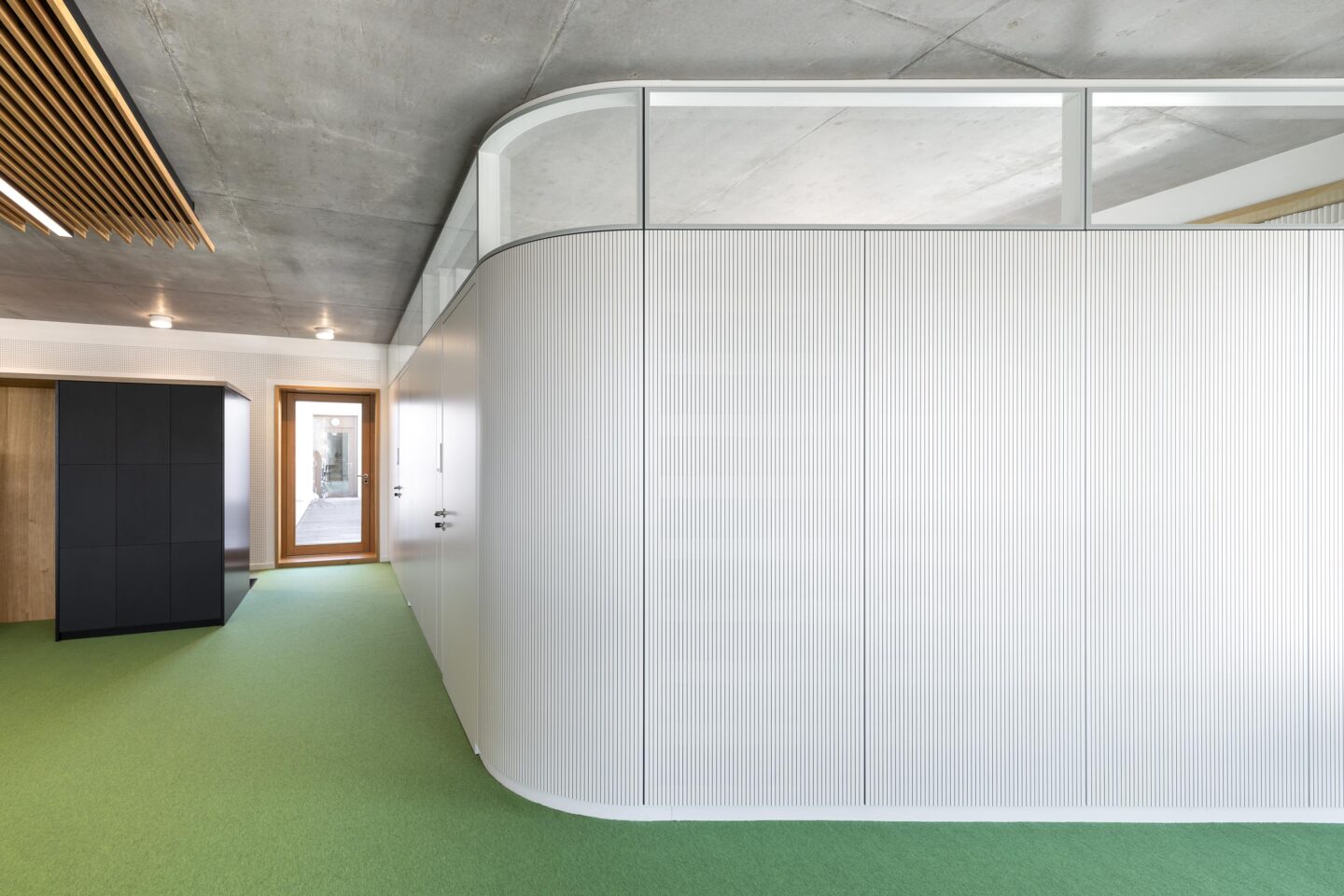
Info
- Project
- Sparkasse Markgräflerland
- Solid wall
- fecoair, fecowall
- Glass wall
- fecostruct
- Door
- fecodoor wood H85
- Acoustic
- fecophon wood
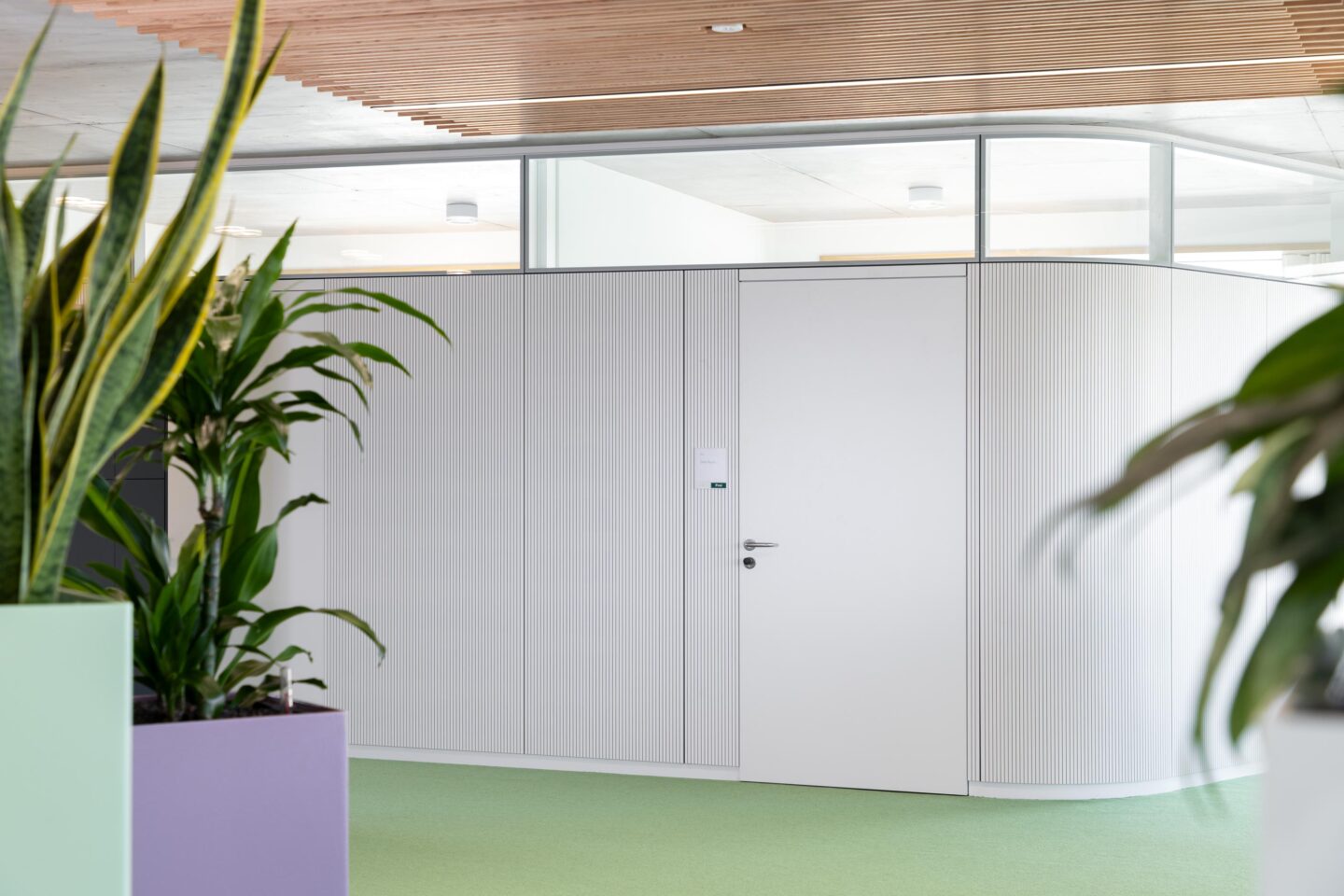
Info
- Project
- Sparkasse Markgräflerland
- Solid wall
- fecowall, fecoair
- Glass wall
- fecostruct
- Door
- fecodoor wood H85
- Acoustic
- fecophon wood
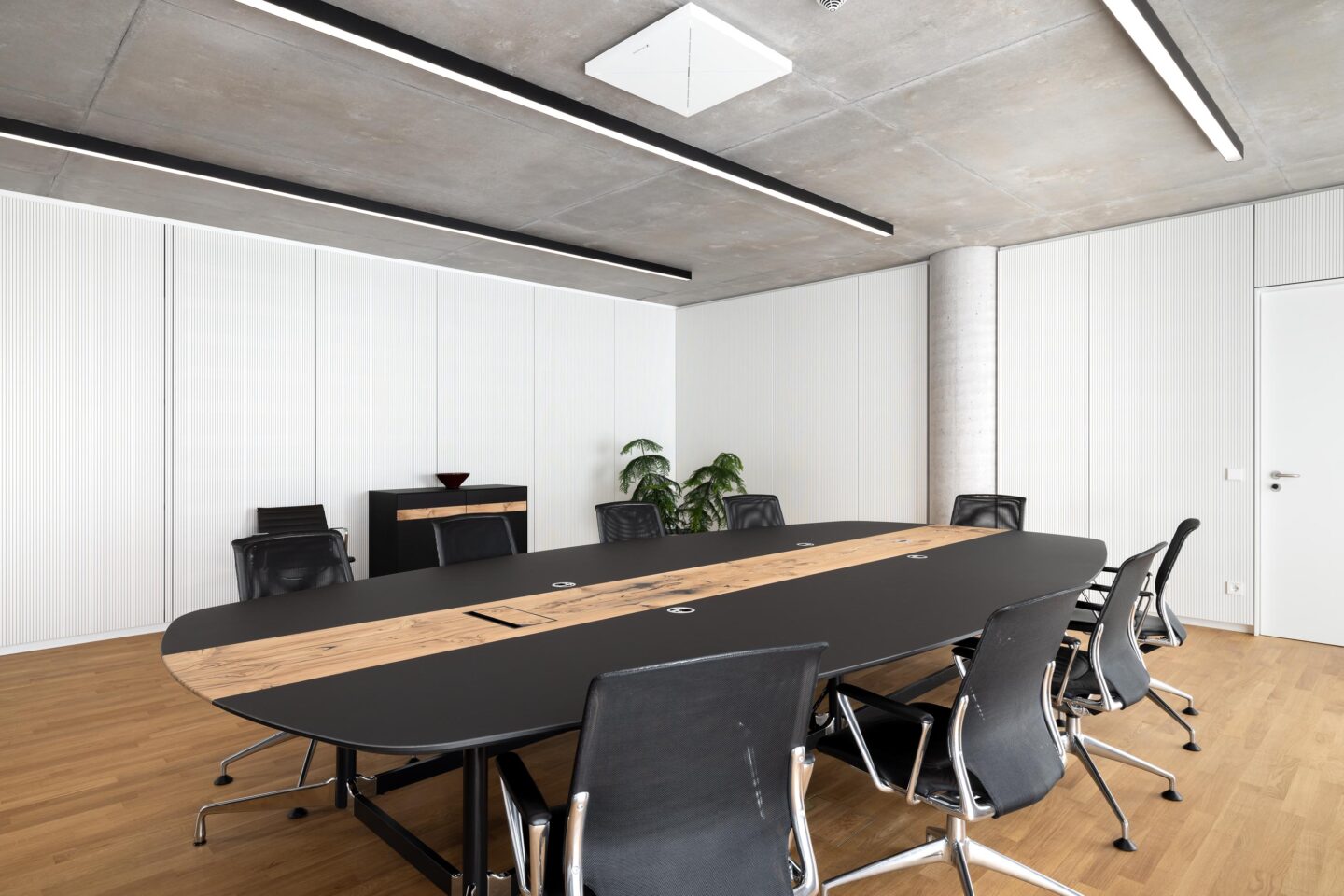
Info
- Project
- Sparkasse Markgräflerland
- Solid wall
- fecowall
- Glass wall
- fecostruct
- Door
- fecodoor wood H85
- Acoustic
- fecophon wood
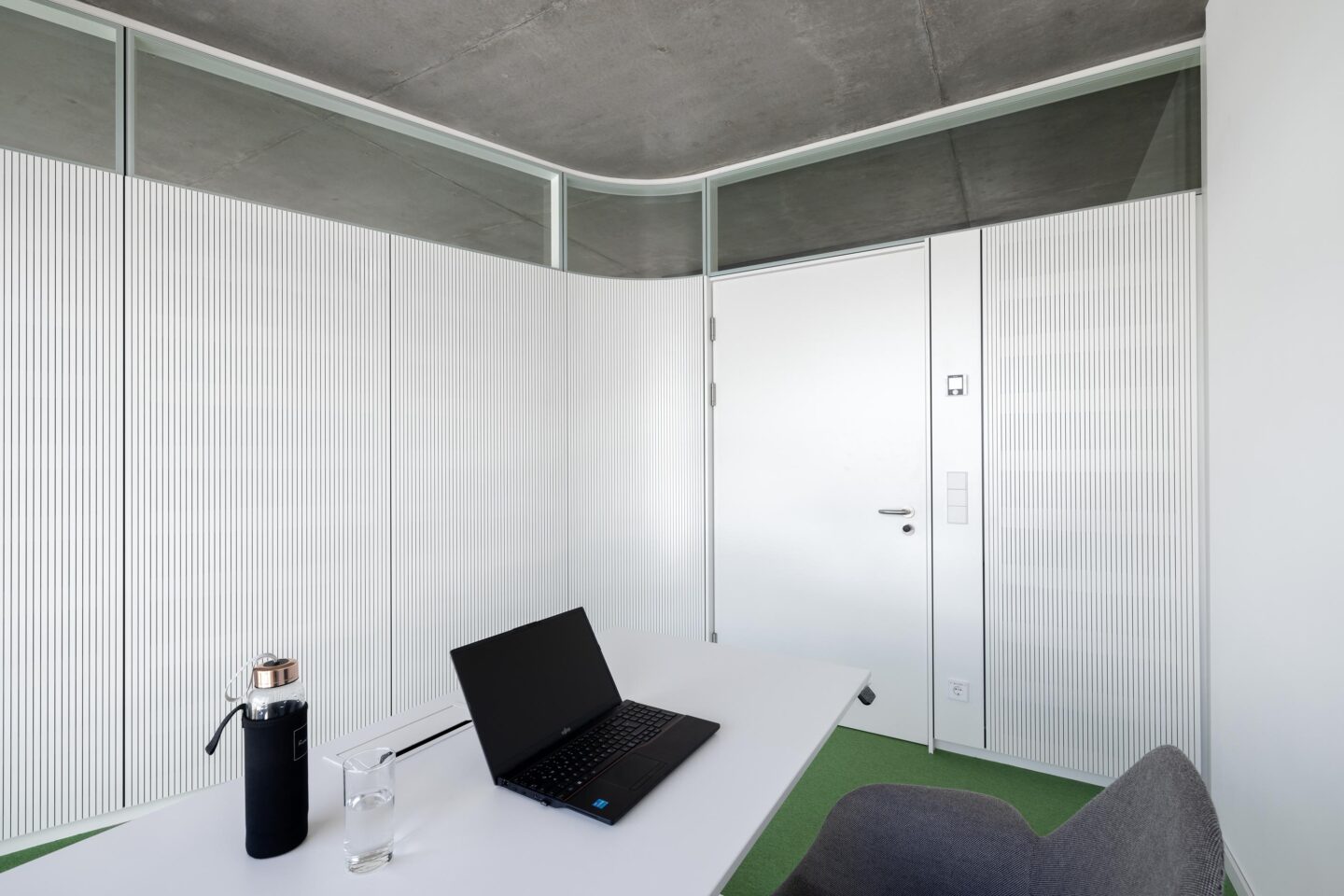
Info
- Project
- Sparkasse Markgräflerland
- Solid wall
- fecoair, fecowall
- Glass wall
- fecostruct
- Door
- fecodoor wood H85
- Acoustic
- fecophon wood
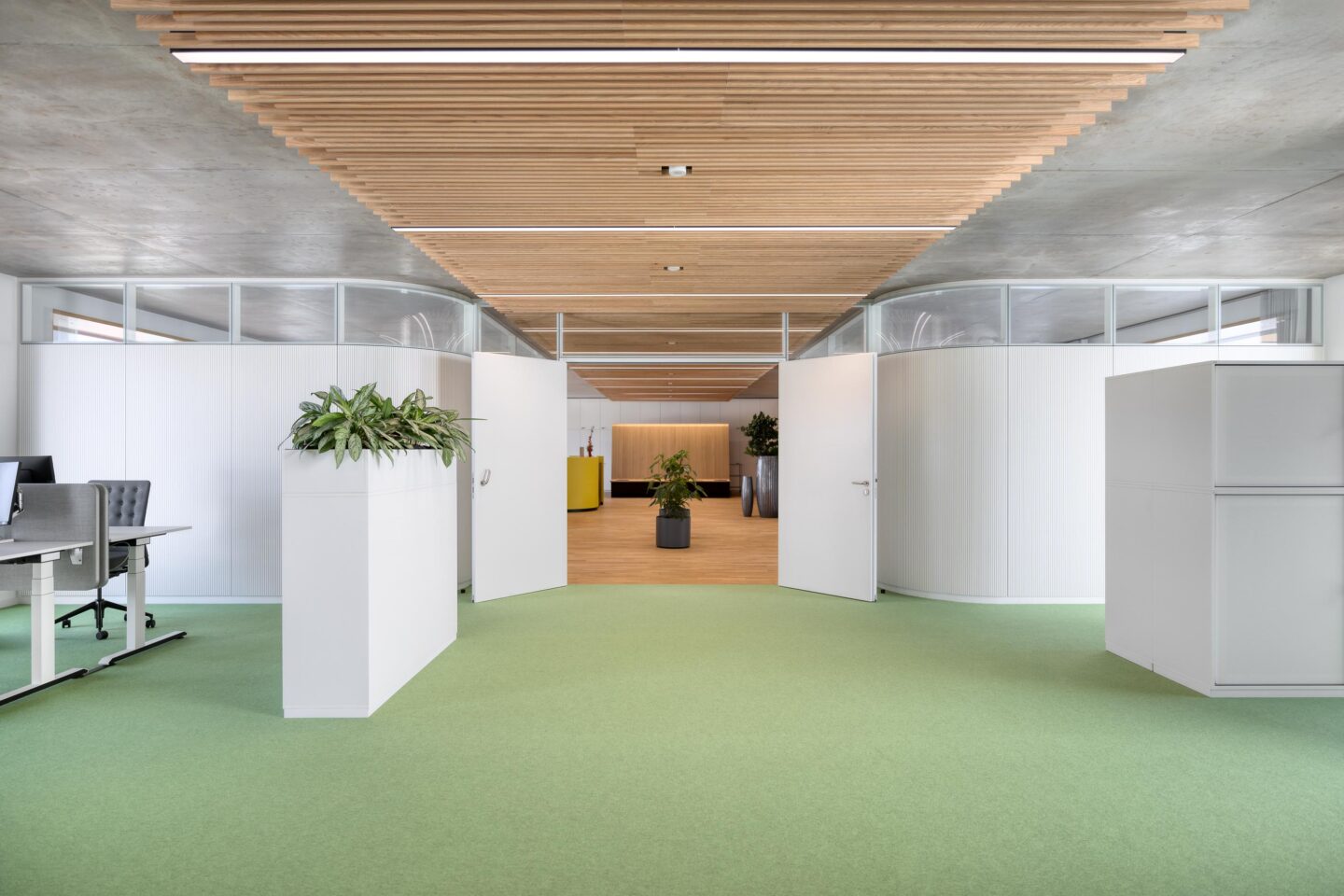
Info
- Project
- Sparkasse Markgräflerland
- Solid wall
- fecowall, fecoair
- Glass wall
- fecostruct
- Door
- fecodoor wood H85
- Acoustic
- fecophon wood
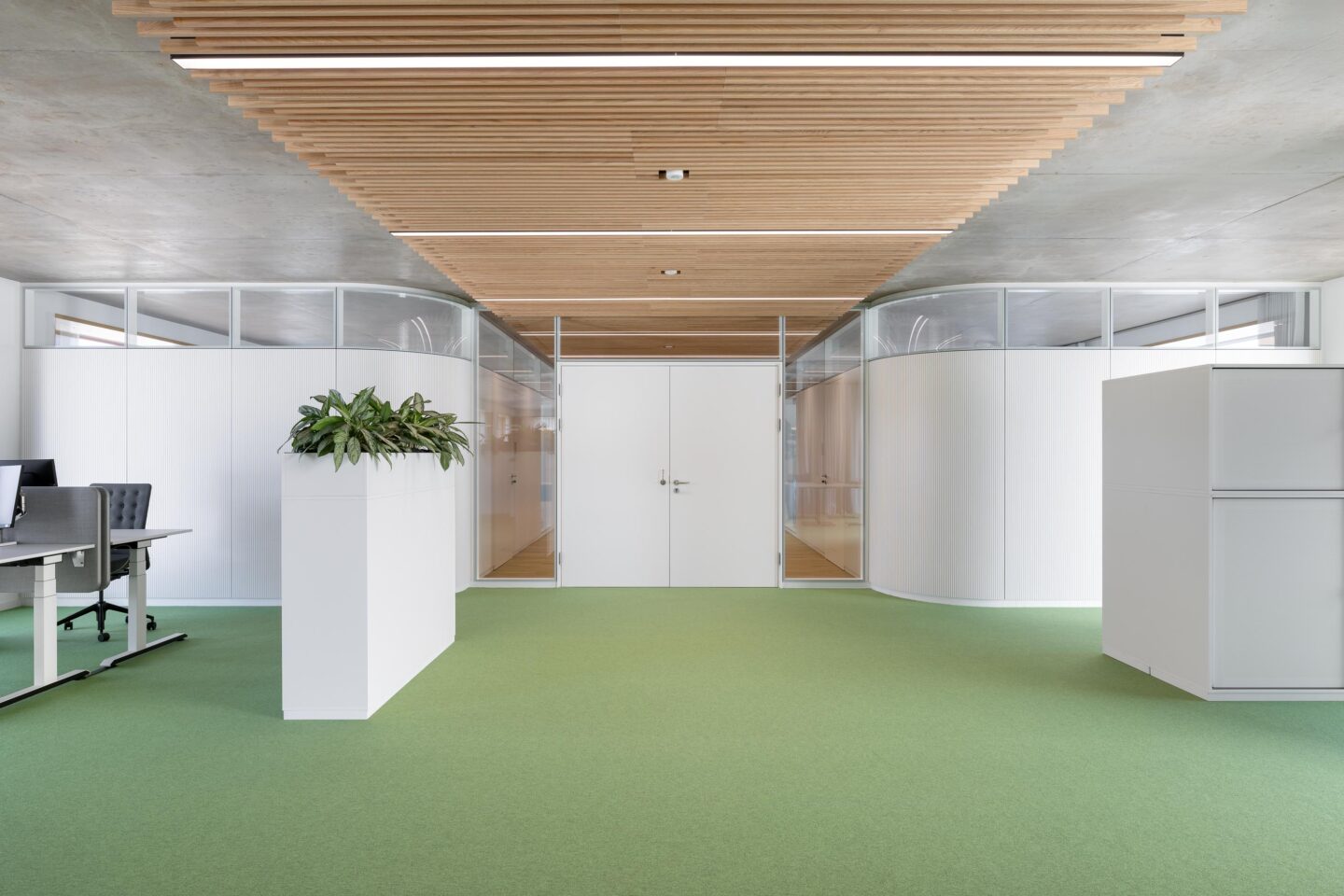
Info
- Project
- Sparkasse Markgräflerland
- Solid wall
- fecowall, fecoair
- Glass wall
- fecostruct
- Door
- fecodoor wood H85
- Acoustic
- fecophon wood
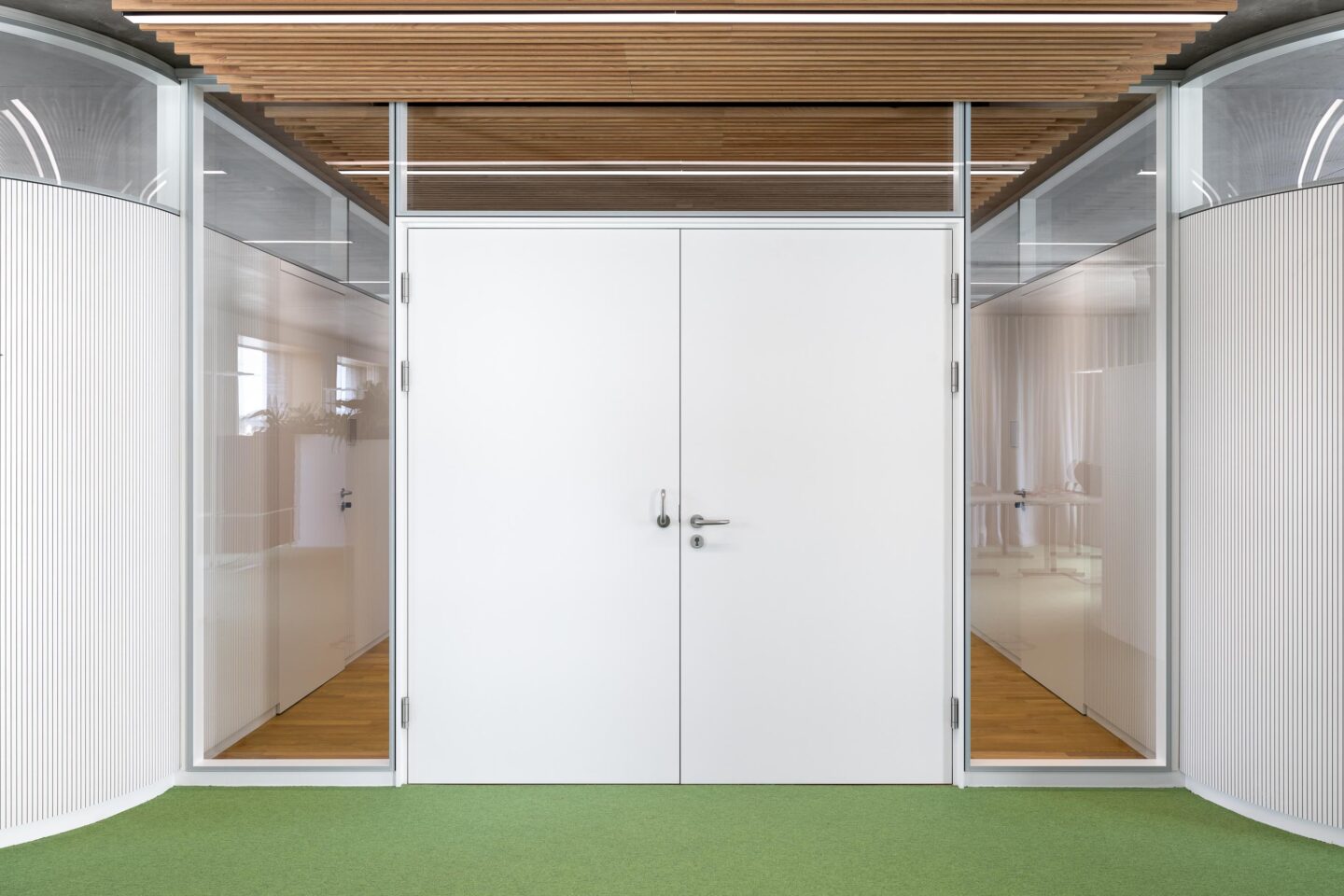
Info
- Project
- Sparkasse Markgräflerland
- Solid wall
- fecoair, fecowall
- Glass wall
- fecostruct
- Door
- fecodoor wood H85
- Acoustic
- fecophon wood

Info
- Project
- Sparkasse Markgräflerland
- Solid wall
- fecowall
- Glass wall
- fecostruct
- Door
- fecodoor wood H85
- Acoustic
- fecophon wood
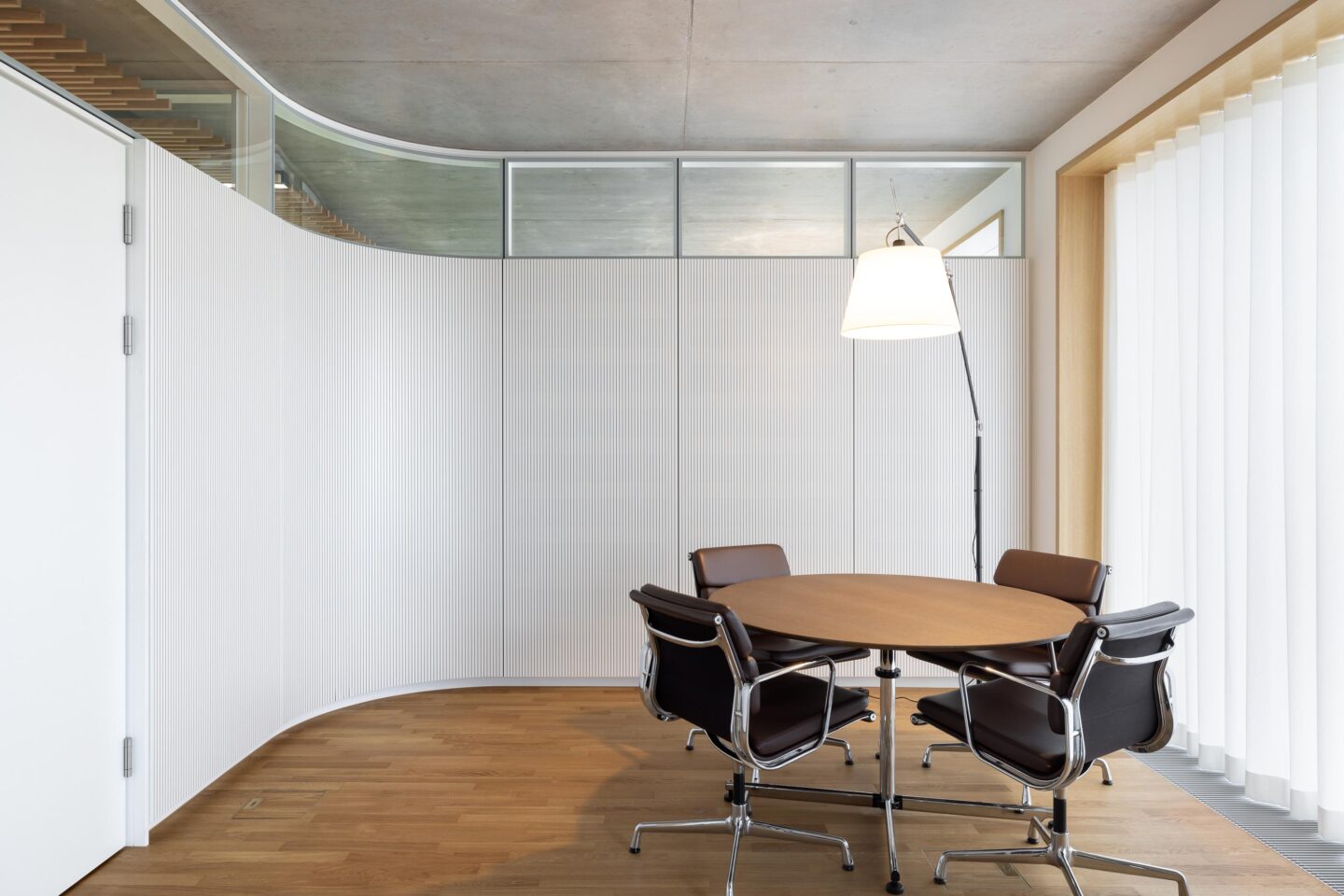
Info
- Project
- Sparkasse Markgräflerland
- Solid wall
- fecoair, fecowall
- Glass wall
- fecostruct
- Door
- fecodoor wood H85
- Acoustic
- fecophon wood
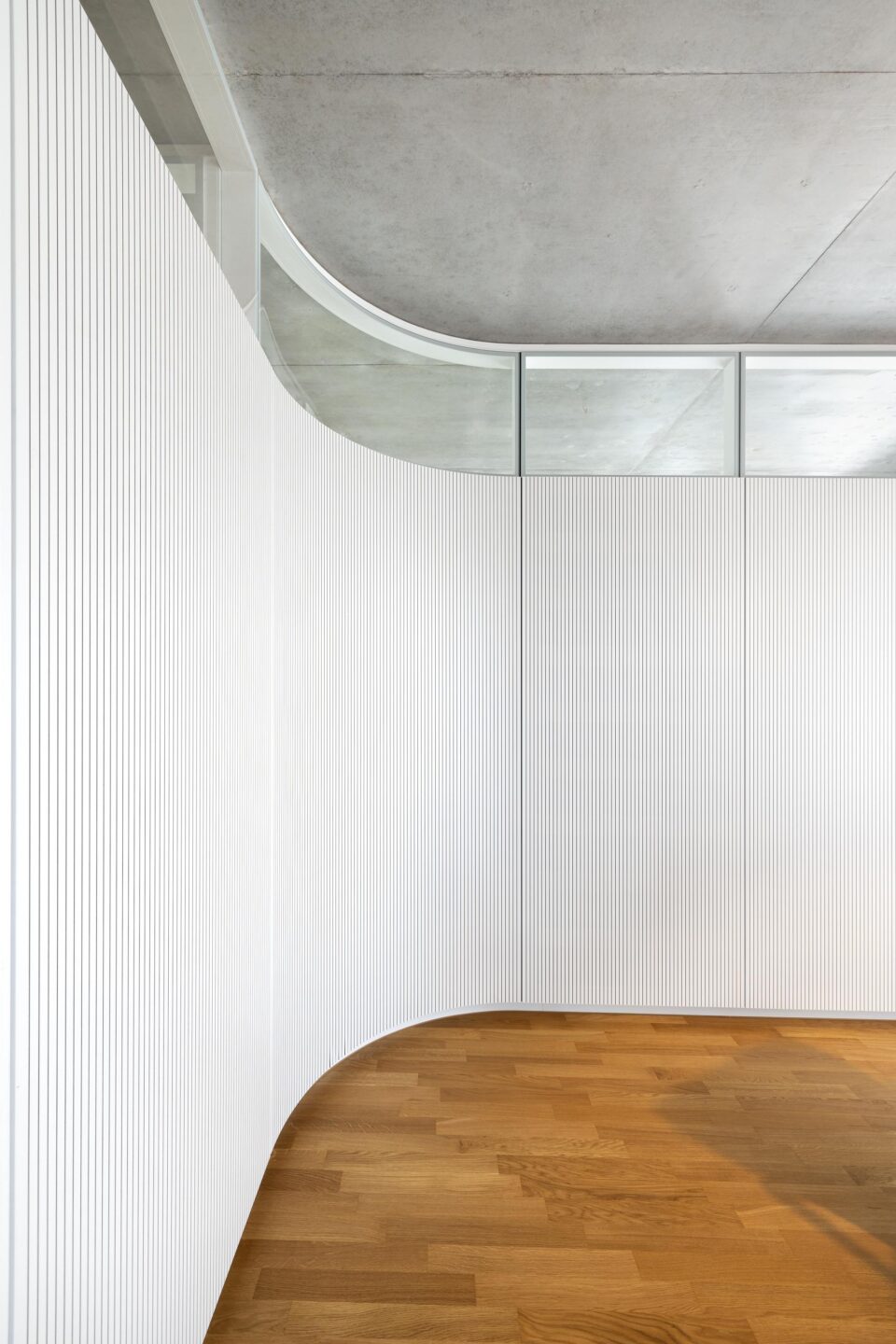
Info
- Project
- Sparkasse Markgräflerland
- Solid wall
- fecowall
- Glass wall
- fecostruct
- Acoustic
- fecophon wood
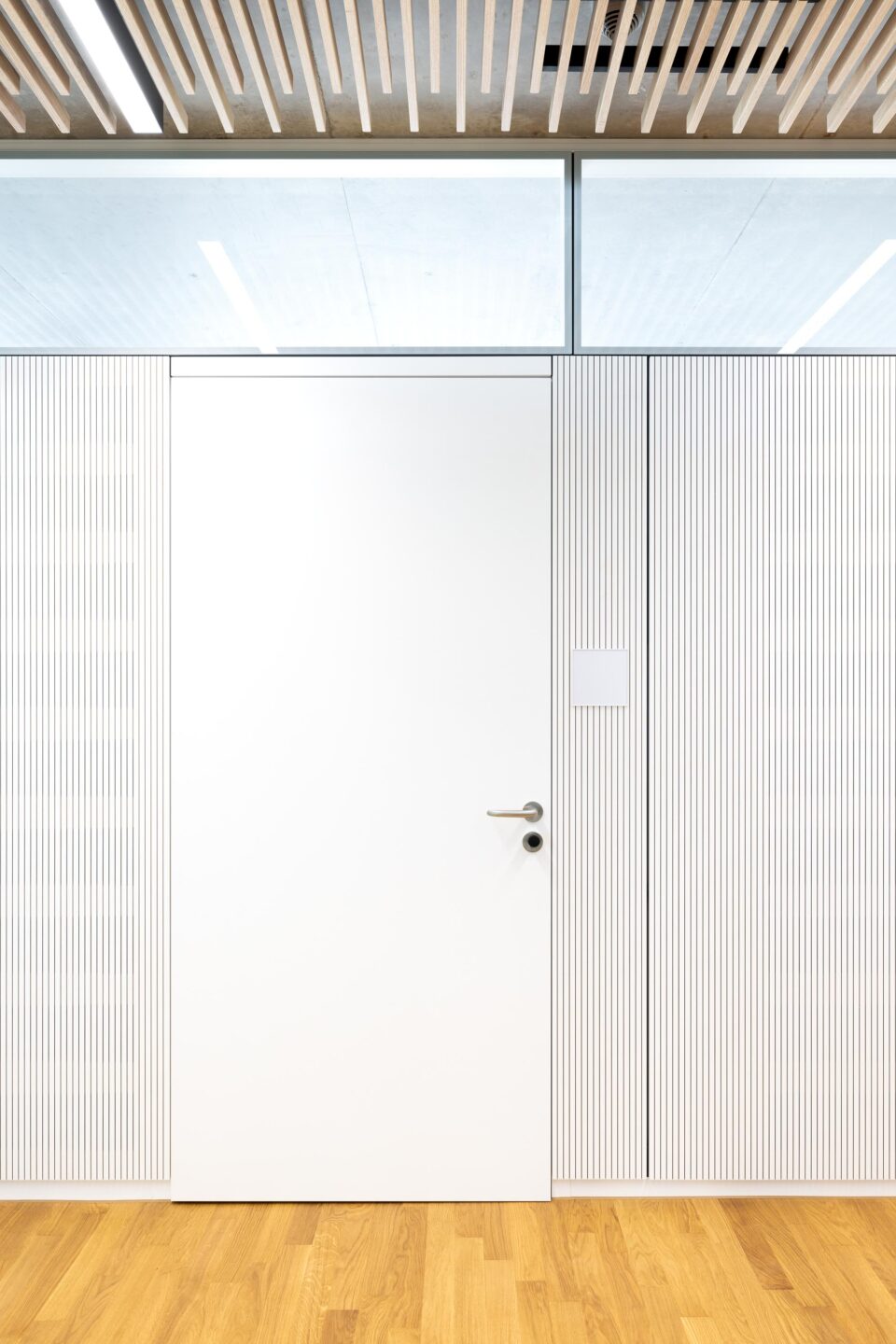
Info
- Project
- Sparkasse Markgräflerland
- Solid wall
- fecoair, fecowall
- Glass wall
- fecostruct
- Door
- fecodoor wood H85
- Acoustic
- fecophon wood
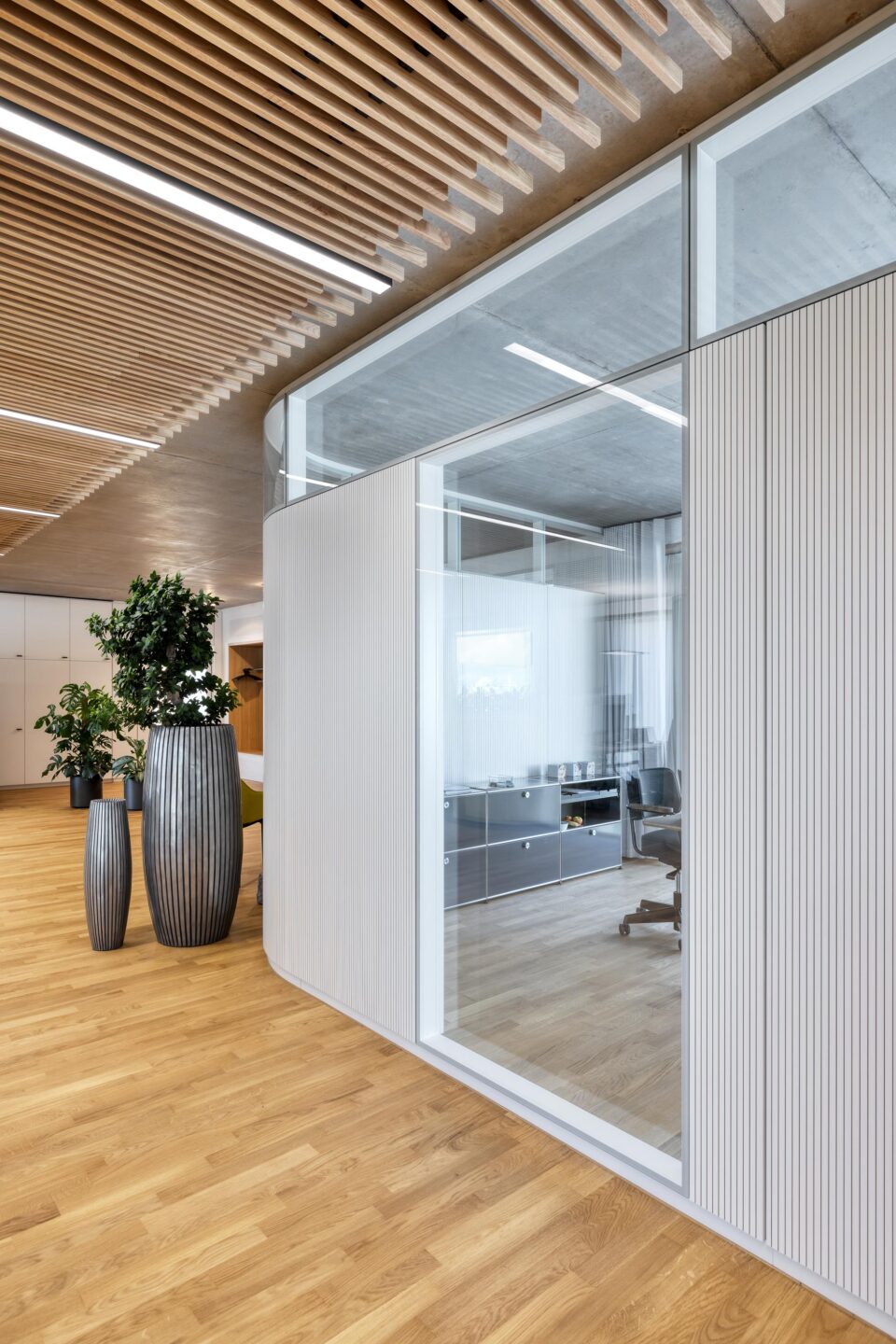
Info
- Project
- Sparkasse Markgräflerland
- Solid wall
- fecowall, fecoair
- Glass wall
- fecostruct
- Door
- fecodoor wood H85
- Acoustic
- fecophon wood
Location:
Messepl. 179576 Weil am Rhein
Deutschland
More projects for banks
We are at your service.

We are at your service.
Visit us in the feco-forum on more than 3.500 square meters.
Arrange a consultation




