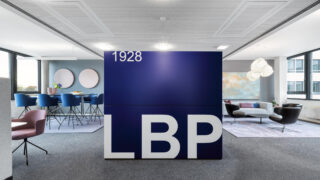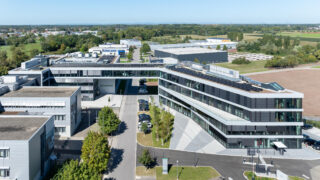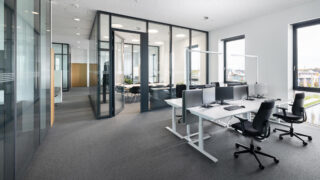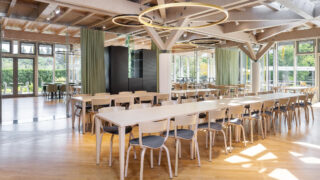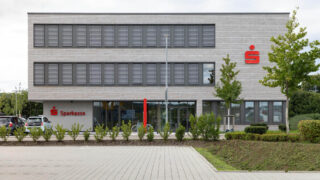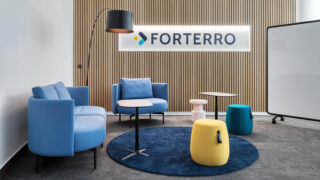
Headquarter Schattdecor
The internationally active Schattdecor Group is a family-run company based in Thansau, near Rosenheim. As the world market leader in the production of high-quality printed decor papers, which are used in the furniture industry and interior design, Schattdecor sets standards in design and quality. The new company headquarters was designed by SBA Architekten as a four-storey atrium building with a gross floor area of around 8,800 m². The terraced building with an elegant steel and glass façade blends harmoniously into the natural surroundings and creates an open, inspiring working environment. At the centre of the new building is the light-flooded atrium, which serves as a communicative focal point. In combination with the conference hall, it offers space for events with up to 350 people. 120 office workstations and individually designed meeting rooms are accessed via walkways through the atrium.
Sustainability, transparency and openness characterise the interior design and reflect the corporate values. Consequently, the choice fell on feco’s flexible system partition walls. Our Munich-based feco partner S+W realised the high-quality office landscapes with a well-thought-out combination of closed fecowall solid wall elements and fecofix glass elements flush with the wall. These allow natural light to enter and create a visual connection to the outside space – even into the access areas. The spatial openness continues in the corridor walls: here, glass elements reinforce the connection to the atrium and create a bright, inviting atmosphere. fecodoor H85 timber door elements, flush-mounted on the corridor side, with installation panels and solid wall top sections, emphasise the uniformly dark colour of the discreetly elegant design. At the same time, they provide excellent sound insulation with a sound insulation test value of Rw,P = 42 dB. In the spacious central area, glazed meeting rooms promote exchange and collaboration. The fecoplan all-glass construction maximises transparency, while optional curtains provide discretion when needed, optimise room acoustics and create a homely atmosphere.
The new company headquarters embodies the values of the Schattdecor Group and sets standards in modern office architecture. With its flexible, high-quality system partition walls, feco is making a decisive contribution to an office concept that promotes innovation, strengthens communication and expresses appreciation of people and the environment.

Info
- Project
- Headquarter Schattdecor
- Solid wall
- fecowall
- Glass wall
- fecoplan
- Details
- The flexible glass partition walls enable variable use of meeting rooms with a light-flooded atmosphere

Info
- Project
- Headquarter Schattdecor
- Solid wall
- fecowall
- Glass wall
- fecofix
- Door
- fecodoor wood , fecodoor wood H85
- Details
- The glazed meeting rooms with fecoplan offer an open atmosphere, while curtains provide discretion and improved room acoustics when needed.

Info
- Project
- Headquarter Schattdecor
- Solid wall
- fecowall
- Glass wall
- fecoplan
- Details
- The frameless, all-glass fecoplan construction ensures light-flooded meeting rooms and enables open communication at Schattdecor's new headquarters.

Info
- Project
- Headquarter Schattdecor
- Details
- The design of the corridor walls with glass elements creates a visual connection to the atrium and a harmonious sense of space.

Info
- Project
- Headquarter Schattdecor
- Solid wall
- fecowall
- Glass wall
- fecofix, fecoplan
- Door
- fecodoor wood , fecodoor wood H85
- Details
- The high-quality materials and flexible partition walls create a pleasant and functional office environment.

Info
- Project
- Headquarter Schattdecor
- Details
- The central atrium with feco system walls creates a communicative atmosphere and connects all work areas.

Info
- Project
- Headquarter Schattdecor
- Solid wall
- fecowall
- Glass wall
- fecofix
- Door
- fecodoor wood , fecodoor wood H85
- Details
- The flexible and relocatable feco system partition walls support the sustainable design of office spaces and enable long-term adjustments.

Info
- Project
- Headquarter Schattdecor
- Details
- The fecoplan glass walls let daylight into the access areas and promote an open corporate culture

Info
- Project
- Headquarter Schattdecor
- Solid wall
- fecowall
- Glass wall
- fecofix
- Door
- fecodoor wood , fecodoor wood H85
- Details
- The fecodoor H85 wooden door elements with installation panels, which are flush with the corridor side, offer an elegant look and excellent sound insulation thanks to their dark finish.

Info
- Project
- Headquarter Schattdecor
- Solid wall
- fecowall
- Glass wall
- fecofix
- Door
- fecodoor wood , fecodoor wood H85
- Details
- The combination of glass walls and dark wooden doors creates a calm, elegant atmosphere in the office area.

Info
- Project
- Headquarter Schattdecor
- Solid wall
- fecowall
- Glass wall
- fecofix
- Door
- fecodoor wood , fecodoor wood H85
- Details
- The fecodoor H85 wooden doors offer excellent sound insulation for concentrated work with a sound insulation value of Rw,P = 42 dB.

Info
- Project
- Headquarter Schattdecor
- Solid wall
- fecowall
- Glass wall
- fecofix
- Door
- fecodoor wood , fecodoor wood H85
- Details
- The combination of solid and glass elements enables individual office designs with high quality and sustainable materials.

Info
- Project
- Headquarter Schattdecor
- Solid wall
- fecowall
- Glass wall
- fecofix
- Door
- fecodoor wood , fecodoor wood H85
- Details
- The combination of the fecofix glass wall and the H85 wooden door ensures a pleasant balance between openness and privacy.

Info
- Project
- Headquarter Schattdecor
- Solid wall
- fecowall
- Glass wall
- fecofix
- Door
- fecodoor wood , fecodoor wood H85
- Details
- The conference rooms at the headquarters offer an open environment for creative and productive meetings.

Info
- Project
- Headquarter Schattdecor
- Solid wall
- fecowall
- Glass wall
- fecofix
- Door
- fecodoor wood , fecodoor wood H85
- Details
- The combination of closed solid wall elements fecowand and flush fecofix glass elements creates bright and elegant office workplaces with natural light.

Info
- Project
- Headquarter Schattdecor
- Solid wall
- fecowall
- Glass wall
- fecofix
- Door
- fecodoor wood , fecodoor wood H85
- Details
- The combination of glass walls and wooden partitions ensures a modern, high-quality and functional office design.

Info
- Project
- Headquarter Schattdecor
- Solid wall
- fecowall
- Glass wall
- fecofix
- Door
- fecodoor wood , fecodoor wood H85
- Details
- The combination of glass elements, solid fecowall panels and sound-absorbing wooden fecodoor H85 doors creates a pleasant and functional working environment.

Info
- Project
- Headquarter Schattdecor
- Solid wall
- fecowall
- Glass wall
- fecofix
- Door
- fecodoor wood , fecodoor wood H85
- Details
- The flush wooden door fecodoor H85, the glass wall fecofix and the solid wall fecowall fit in harmoniously.
Location:
Schattdecor SE83101 Rohrdorf
Deutschland
More projects for economy
We are at your service.
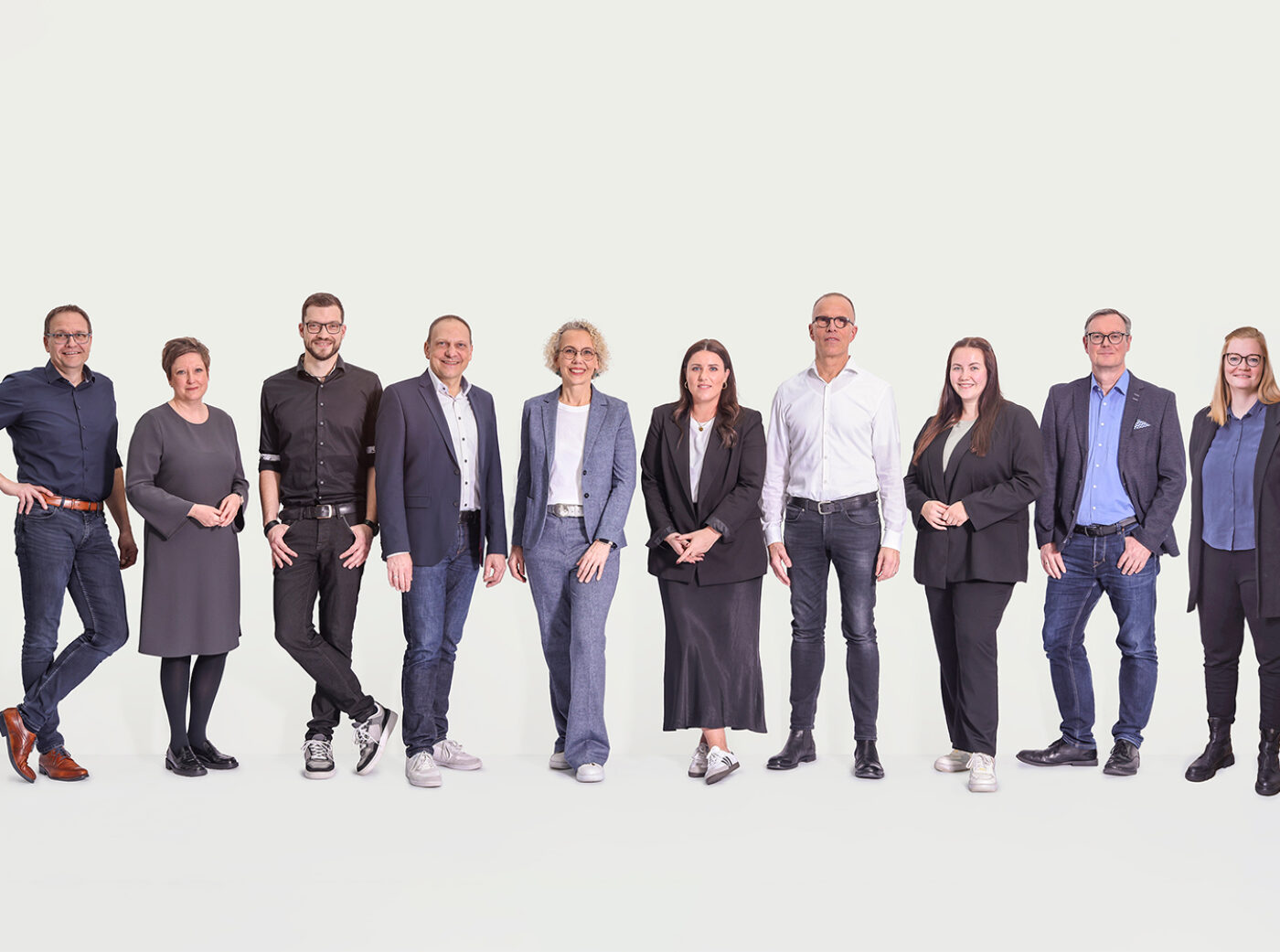
We are at your service.
Visit us in the feco-forum on more than 3.500 square meters.
