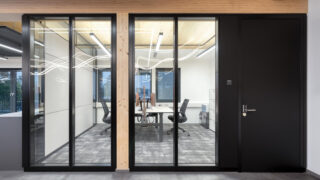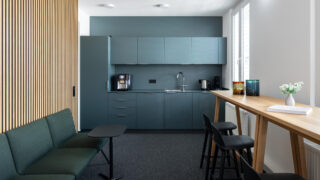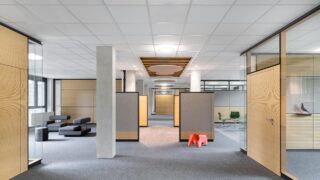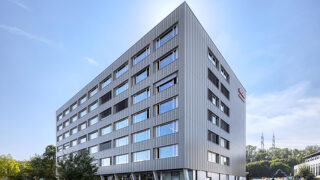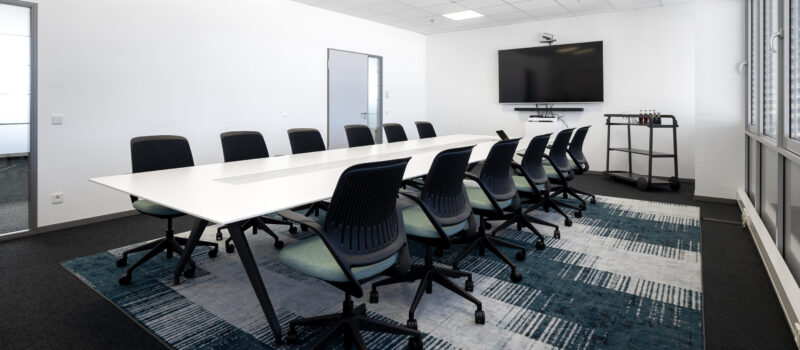
Harman Becker Campus
Design for collaboration
In order to offer employees attractive workspaces that strengthen the office as a central company location, Building 73 on the Harman Becker Campus, which was built in 1973, was extensively modernised in collaboration with feco. The aim was to promote dialogue and a sense of togetherness among employees by combining functional workstations with areas for creative collaboration through the new spatial concept on three floors. There are around 70 height-adjustable desks with electric motors on two floors, which are divided into team areas of different sizes and enable both concentrated work and teamwork.This is complemented by a variety of communication zones for meetings, co-creation and creative work. Small room cells or room-in-room solutions offer ideal conditions for retreat and undisturbed work. Tea kitchens on each floor and adjoining café lounges invite you to take breaks and create a cosy atmosphere. The smaller rooms in particular impress with individual wallpaper motifs and an inviting design. The third floor offers flexible conference and training rooms for 40 to 80 people, complemented by an arena for larger events. Further rooms for smaller meetings and a spacious work café round off the concept. The design of the building reflects the future-oriented spirit of Harman Becker with its cheerful colours and modern materials.
Location:
Becker-Göring-Straße 1676307 Karlsbad
Deutschland
More projects for economy
We are at your service.

We are at your service.
Visit us at the feco-forum Karlsruhe on over 3,500 m² of exhibition space.















