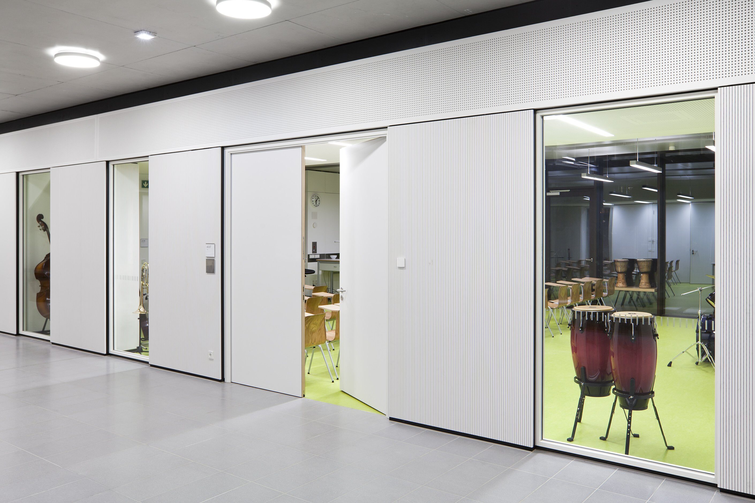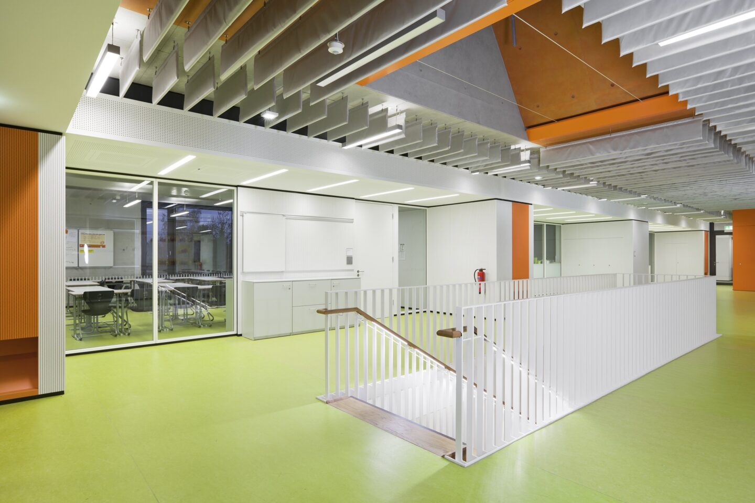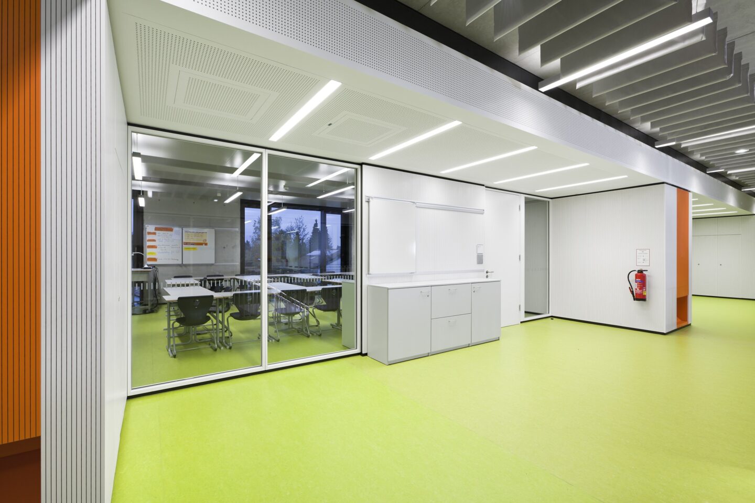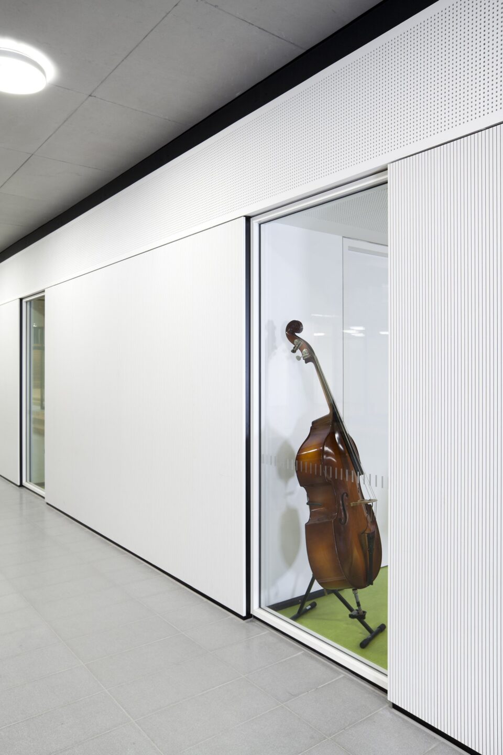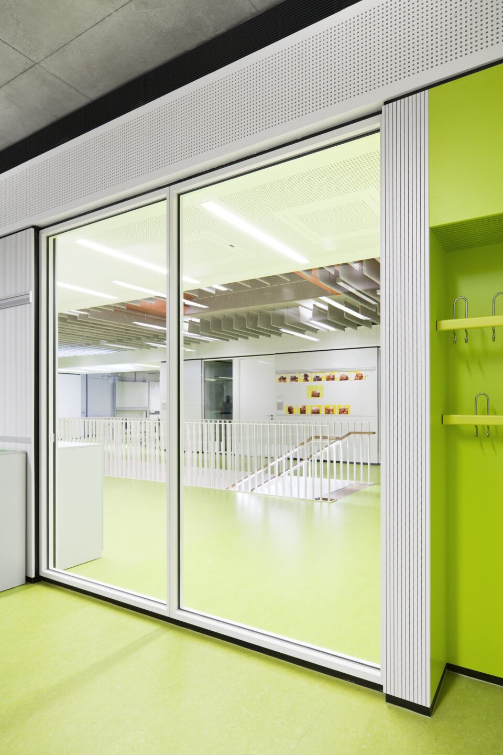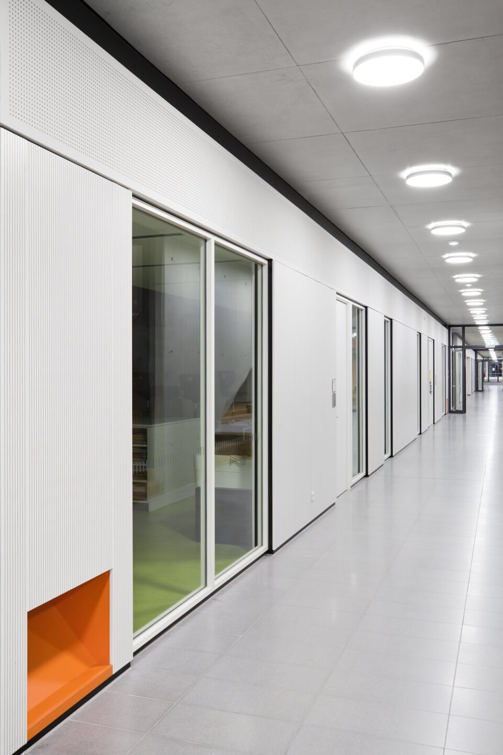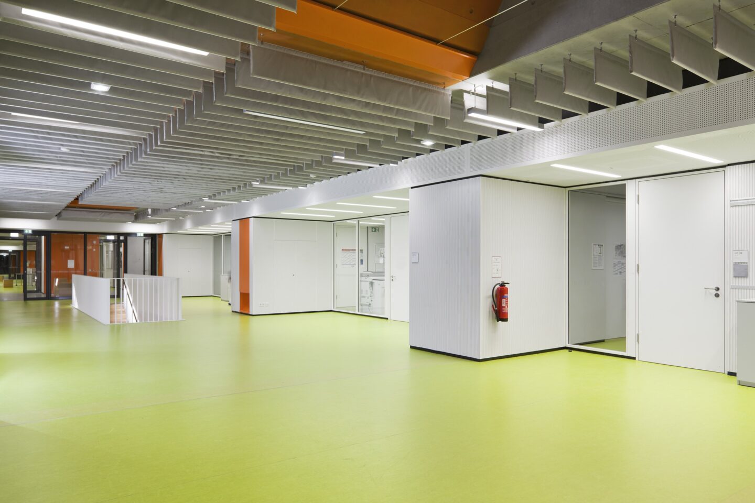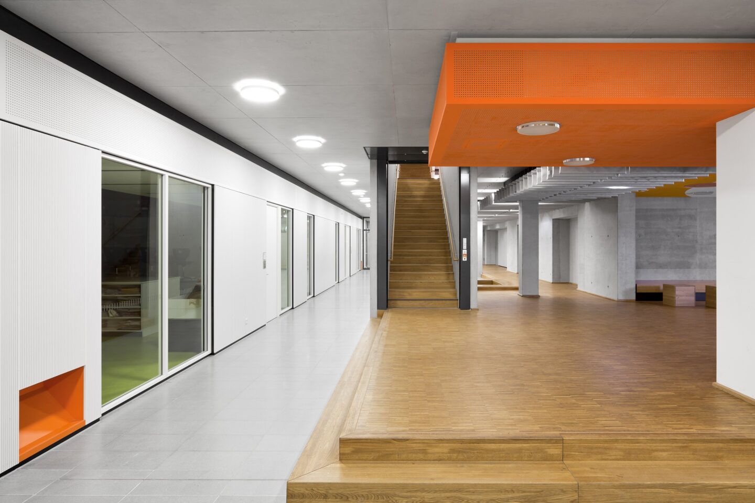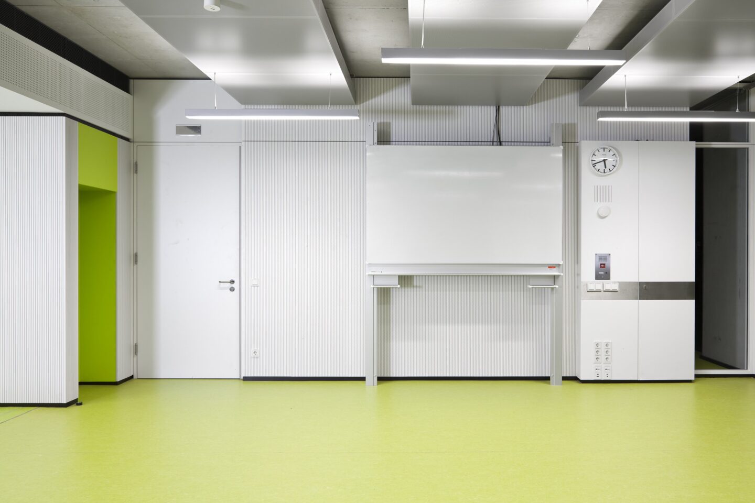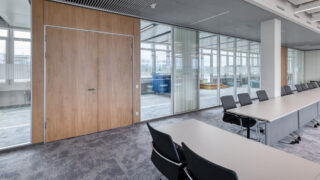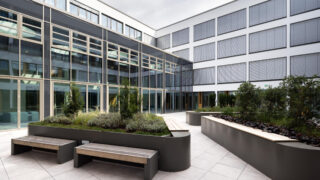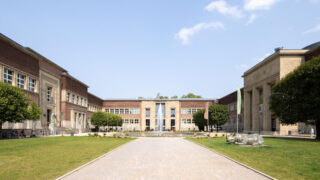
Trudering Grammar School
Glass partition walls support the open character of the learning landscape.
Ellen Dettinger and Felix Schürmann have designed the Gymnasium Trudering grammar school as a learning landscape in which students are no longer solely taught using traditional teaching methods but are also able to work individually and in groups. With their innovative glass-classroom concept, the winners of the architectural competition enable open learning methods. The spatial concept incorporates six “buildings” in a row on a narrow plot of land and the sports hall. The clusters offer six hundred square metres of space per floor for five classes.feco’s fecocent system glass walls with F30 fire protection bring natural light into the internal learning zones with a learning lounge, information pool, group corners, workstations and reading areas. At the same time, the transparency also enables teachers in the classrooms to keep an eye on the students in the middle zone.
The lower sound insulation of the fire protection glass walls has been economically and constructively compensated by increasing the sound insulation of the fecotür H70 wooden door elements to Rw,P = 40 dB. At the same time, a reduction in reverberation times is achieved through the acoustically-effective slitting of the wall cladding. This significantly improves acoustics and speech intelligibility.
Speaking more quietly is less of a strain and reduces the basic noise level. The overall tone in the school is characterised by openness, trust and respect. The first new grammar-school building to be built in Munich for 30 years has been built to passive-house standards. feco glass system partition walls support the open character of the learning landscape.
Location:
Friedenspromenade 64München
Deutschland
Other projects for education
We are at your service.

We are at your service.
Visit us in the feco-forum on more than 3.500 square meters.
Arrange a consultation