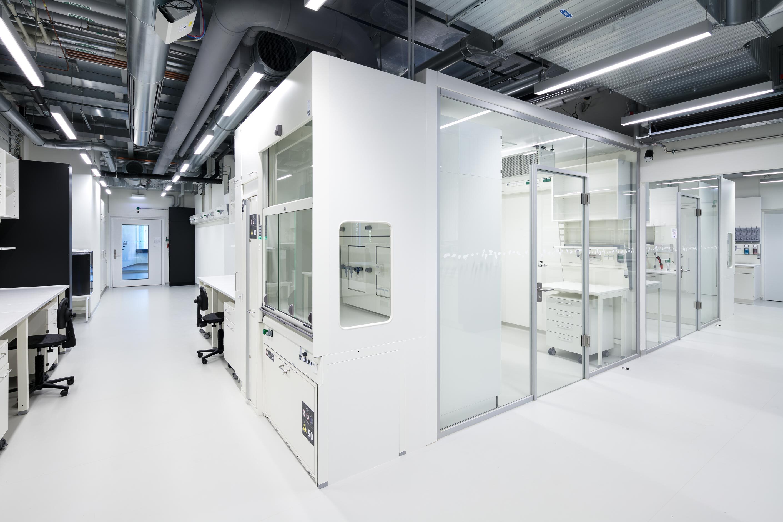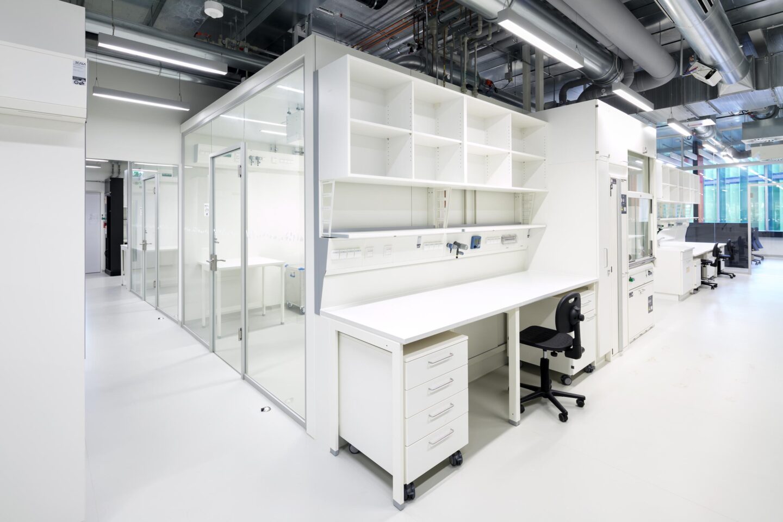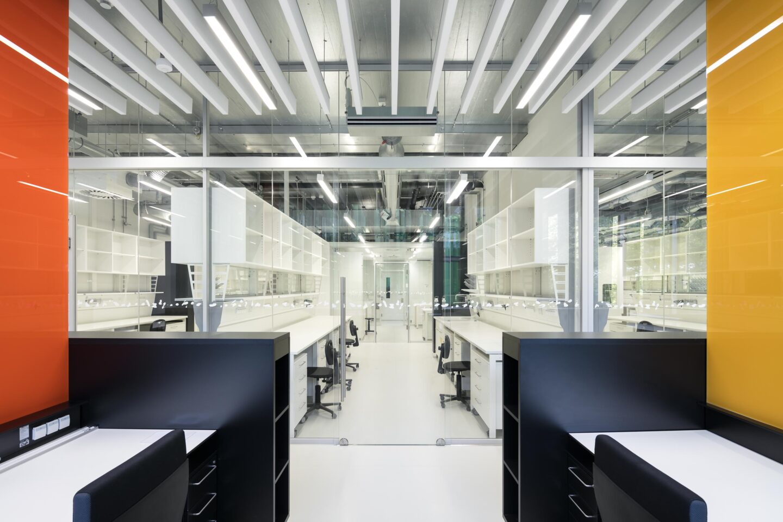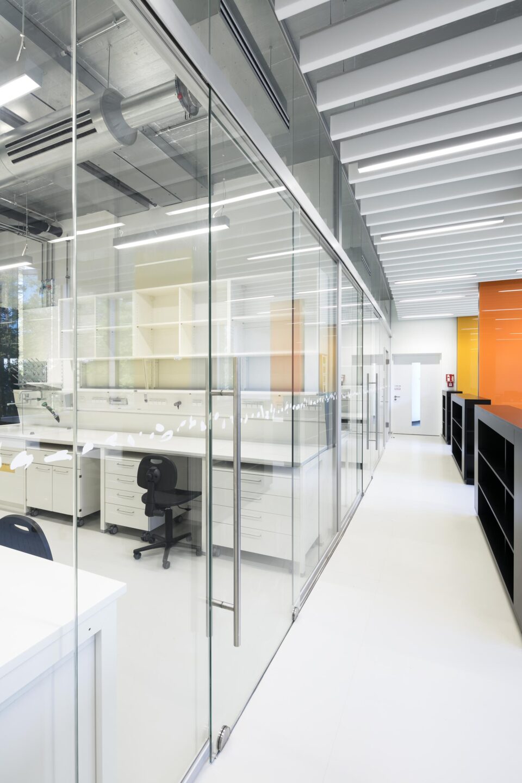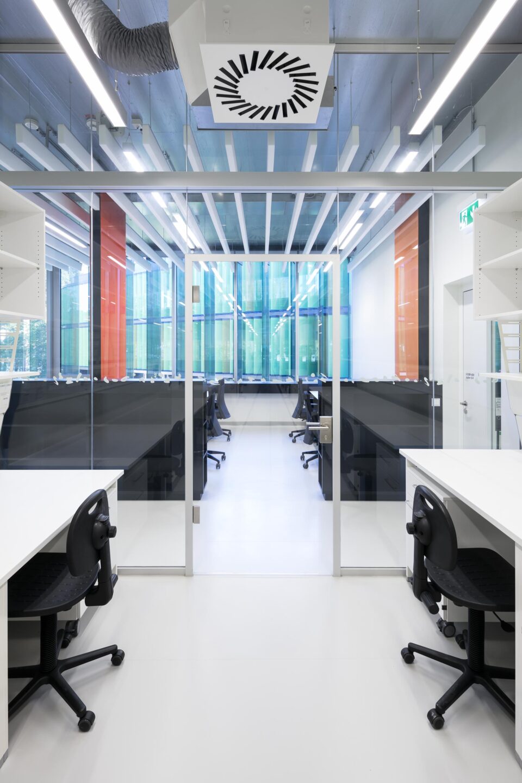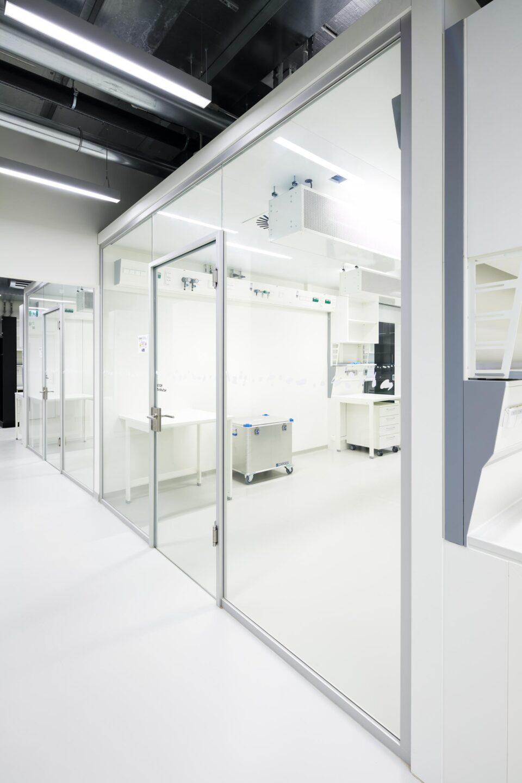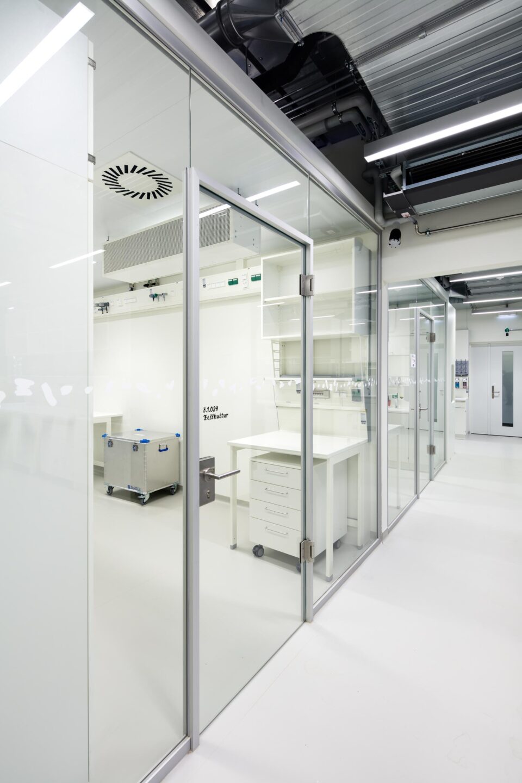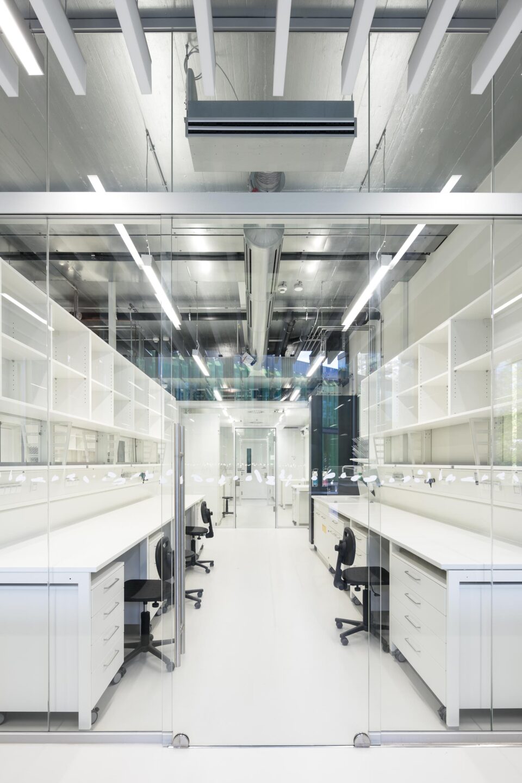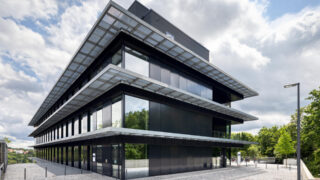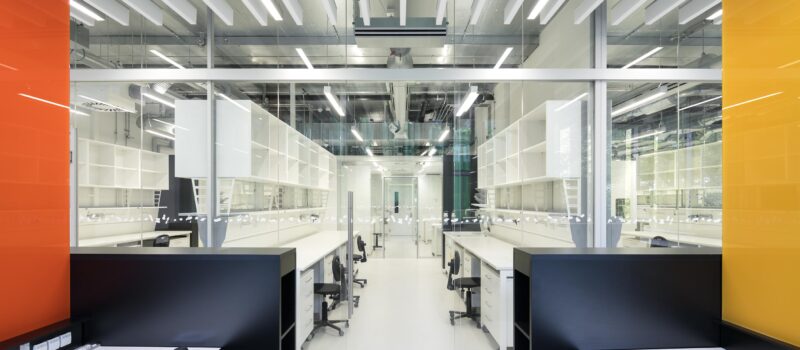
German Center for Neurodegenerative Diseases (DZNE)
Best relationships between inside, outside and daylight illumination
As an ensemble of three organically-shaped structures, the new building blends harmoniously into the forest. The striking facade made of differently coloured glass la-mellae is inspired by the colour of the leaves, which changes during the course of the year, allowing the atmosphere to penetrate into the interior of the building.
As an ensemble of three organically-shaped structures, the new building blends harmoniously into the forest. The striking facade made of differently coloured glass la-mellae is inspired by the colour of the leaves, which changes during the course of the year, allowing the atmosphere to penetrate into the interior of the building.
The feco partition wall system has made a valuable contribution to implementing the design maxims of the relationship between inside, outside and daylight illumination. In addition, it has created the necessary transparency between the laboratory and the documentation zone. The glass wall made of 12mm toughened safety glass with a height of up to 3.70 metres follows the curved course of the facade polygonally. In order to achieve optimum light input, the surfaces above the doors in the area of the installation zone, too, are glazed.
Location:
Deutsches Zentrum für Neurodegenerative Erkrankungen e. V. (DZNE)Sigmund-Freud-Straße
Bonn
Deutschland
Other projects for research
We are at your service.
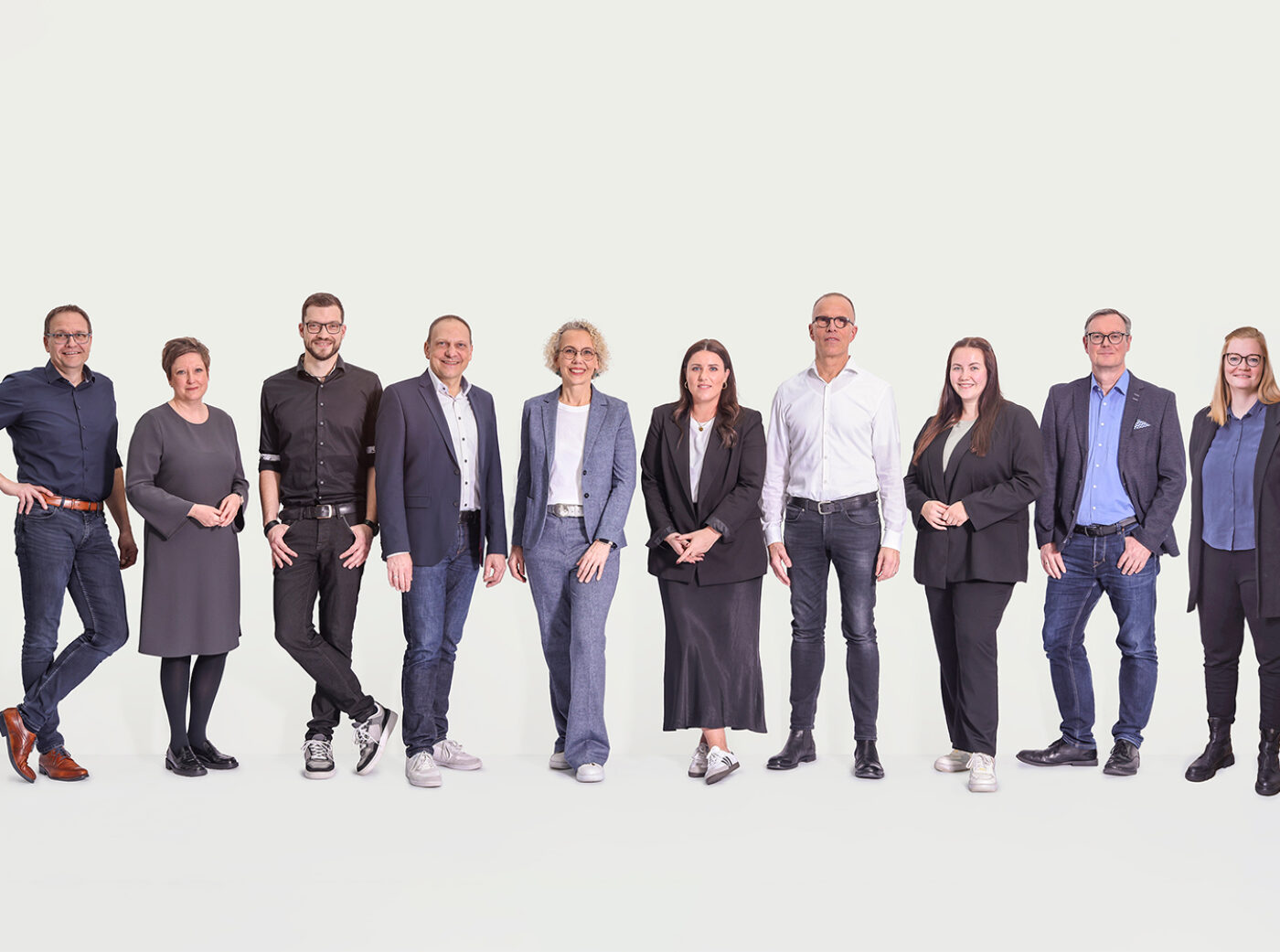
We are at your service.
Visit us in the feco-forum on more than 3.500 square meters.
Arrange a consultation