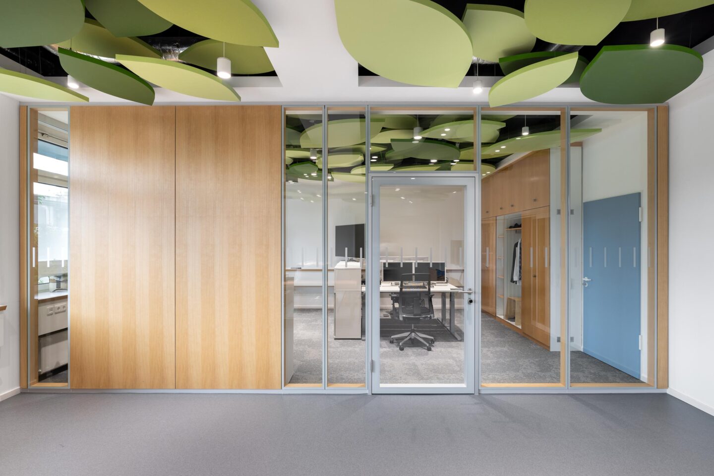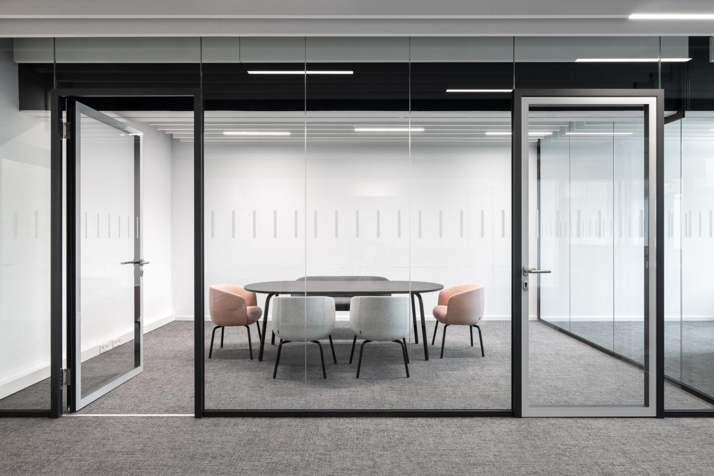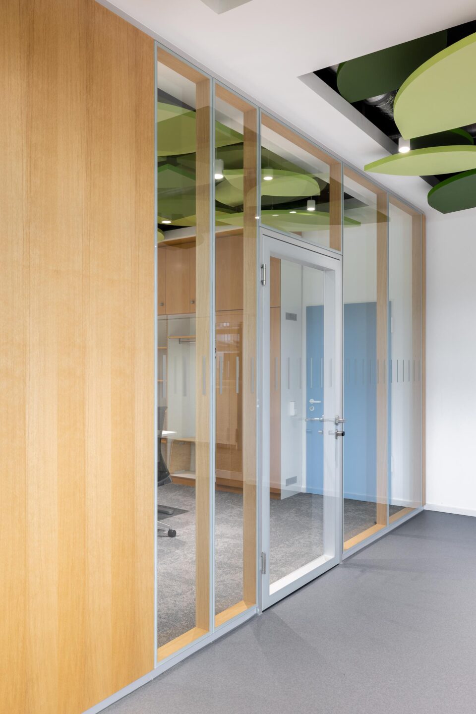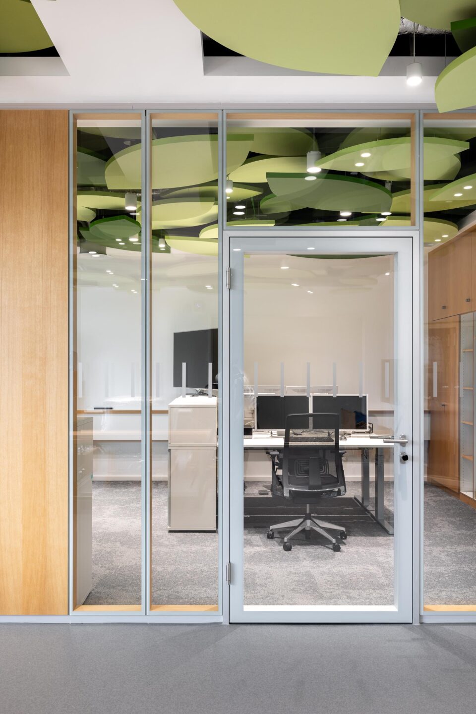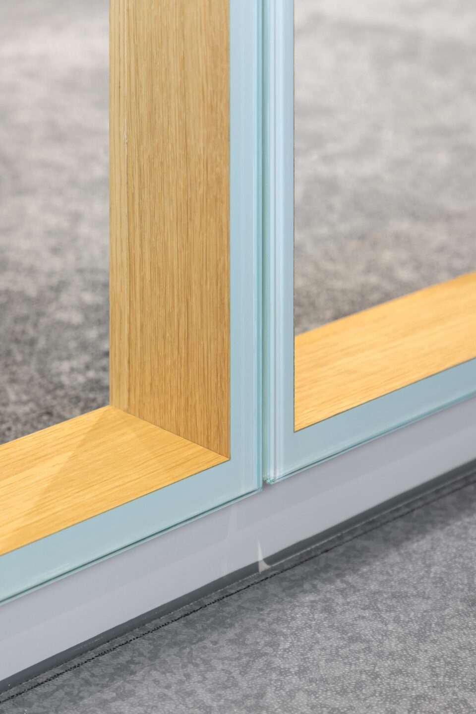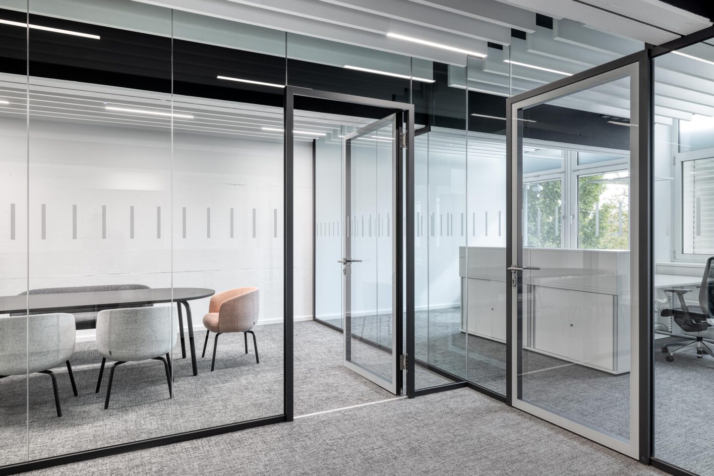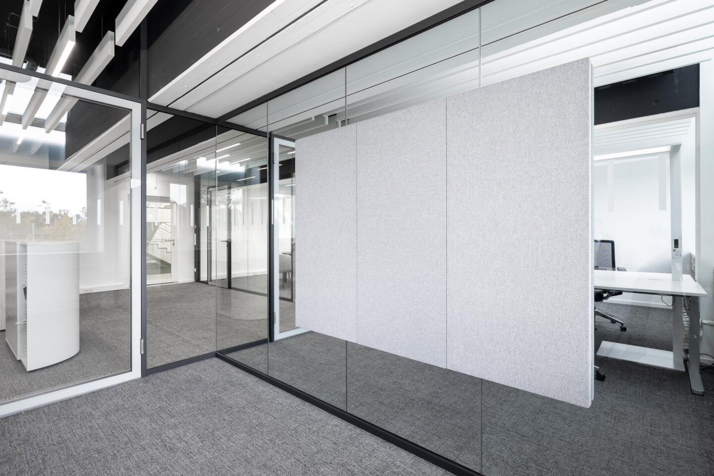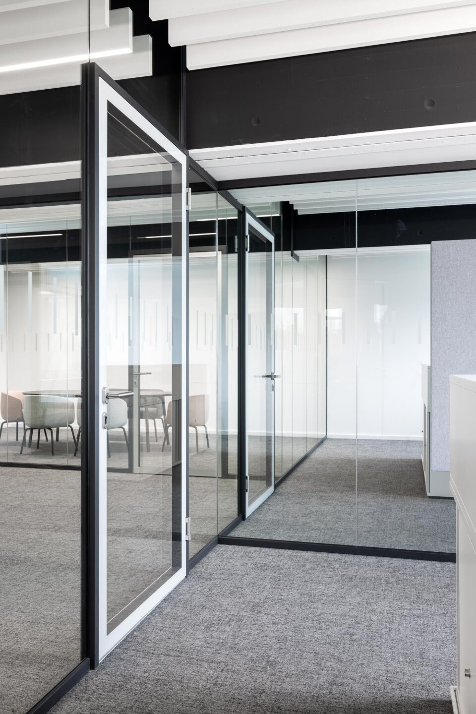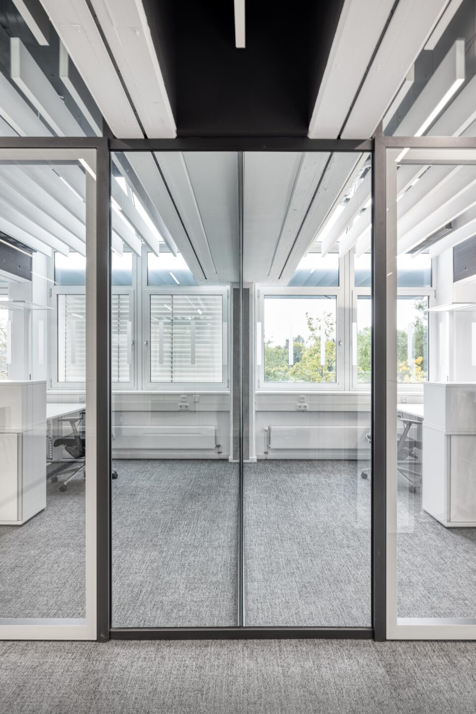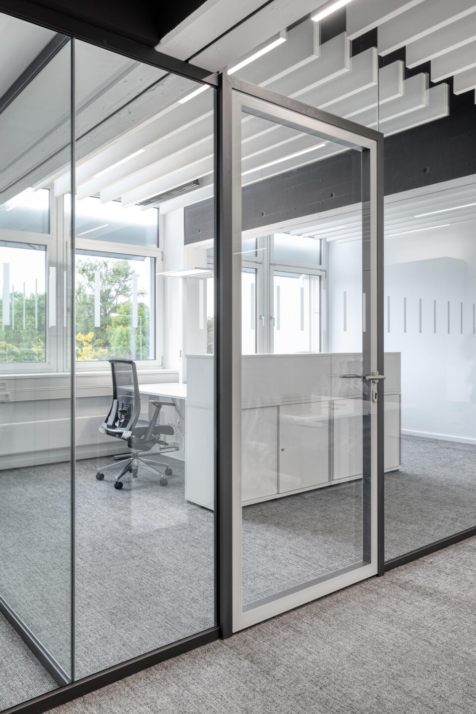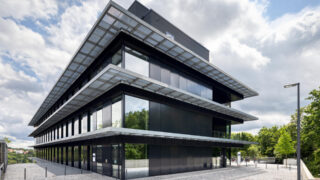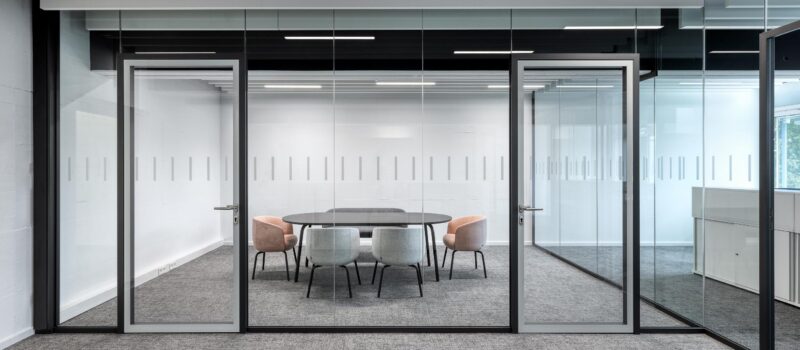
Fraunhofer IAO Next
An architectural expression of innovative research
The well-known Fraunhofer Institute for Industrial Engineering IAO in Stuttgart, with its impressive entrance building, develops strategies, business models and solutions for digital transformation together with companies, institutions and public-sector bodies.In order to promote exchange between the departments, Weinbrenner Single Arabza-deh Architektenwerkgemeinschaft from Stuttgart have designed a creative setting on the first floor of Building Section G for the interdisciplinary development of new innova-tive solution approaches. With the fecoplan all-glass construction with 16-mm VSG-Si and a sound insulation test value of Rw,P = 42 dB, a transparent room structure has been developed that supports the meeting of the different departments. To optimise the room acoustics, acoustically-effective fabric-covered fecophon acoustic absorbers are hung in front of the upright-less all-glass construction. The fecotür S70 structural-glazing doors, which are flush with the frame on both sides, are bonded in white on black profiles. Together with the black ceiling and the white acoustic ceiling baffles, a new, exciting design spatial effect is created.
On the ground floor, fecostruct wood stuctural glazing is used to transparently sepa-rate the office area from the laboratory workshop with a sound insulation test value of Rw,P = 47 dB. The fecostruct glazing is covered with oak real-wood in the inter-pane space to match the veneered solid-wall surfaces of the fecowand solid wall. As a structural glazing door flush with the surface on both sides with a door leaf thick-ness of 105 mm, the fecotür S105 glass door achieves a sound insulation test value of Rw,P = 42 dB. The special ceiling design with leaf-like acoustic absorbers in dif-ferent shades of green harmonises with the real-wood veneer surfaces. The work-shop has been transformed into an attractive workspace that gives architectural ex-pression to the intended research goals and a liveable ecological future.
Location:
Fraunhofer-Institut für Arbeitswirtschaft und Organisation IAO70569 Stuttgart
Deutschland
More projects for research
We are at your service.

We are at your service.
Visit us in the feco-forum on more than 3.500 square meters.
Arrange a consultation