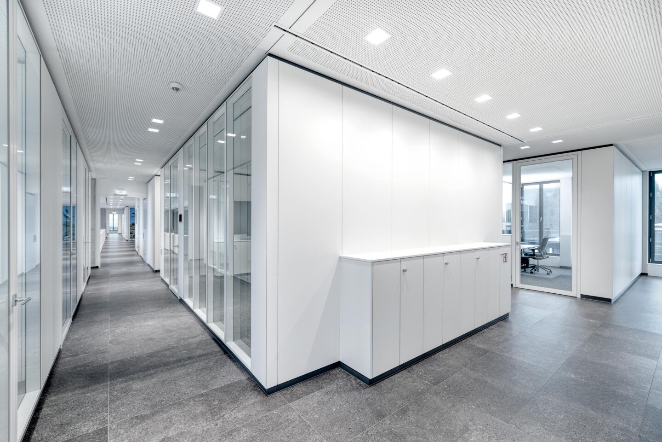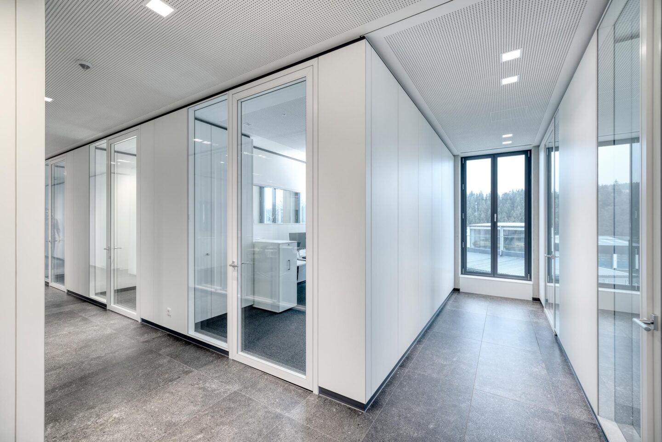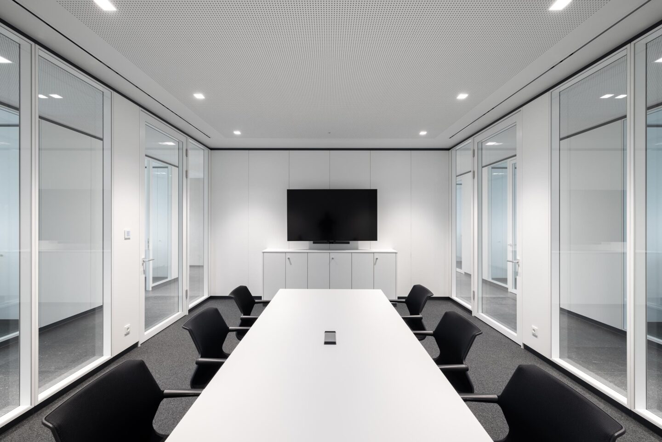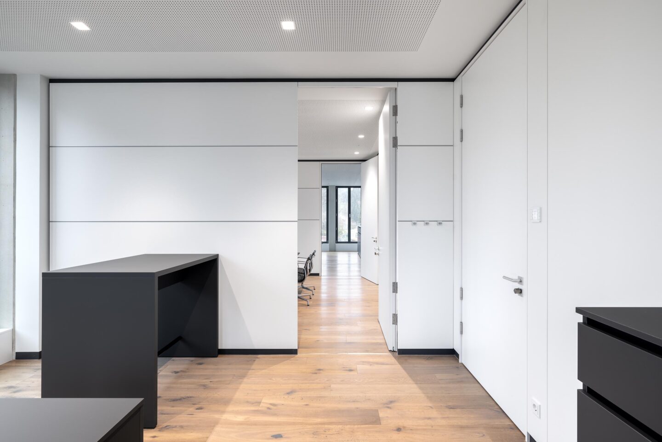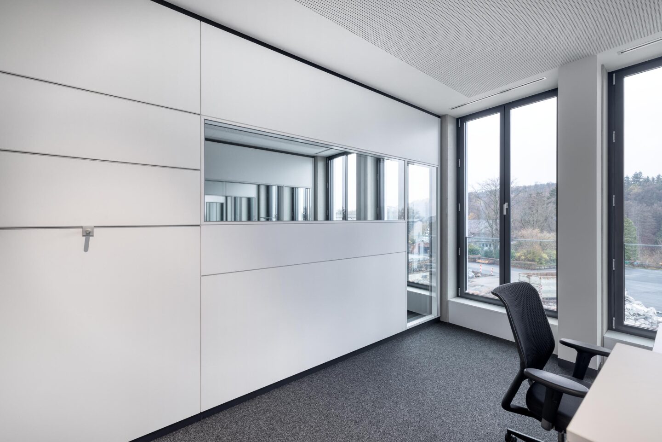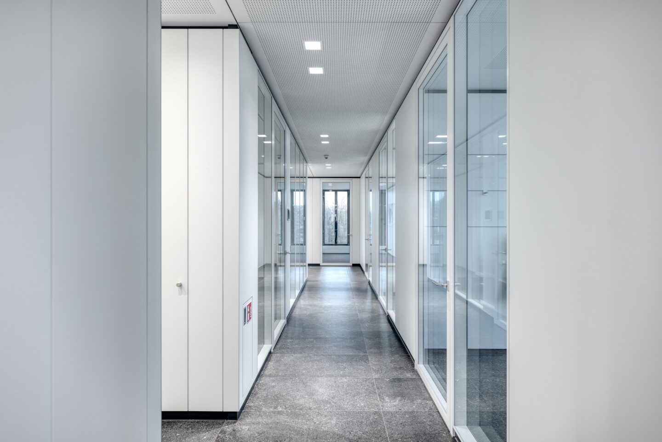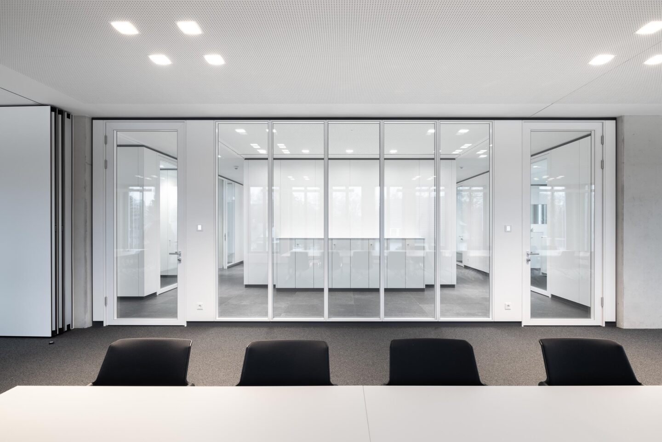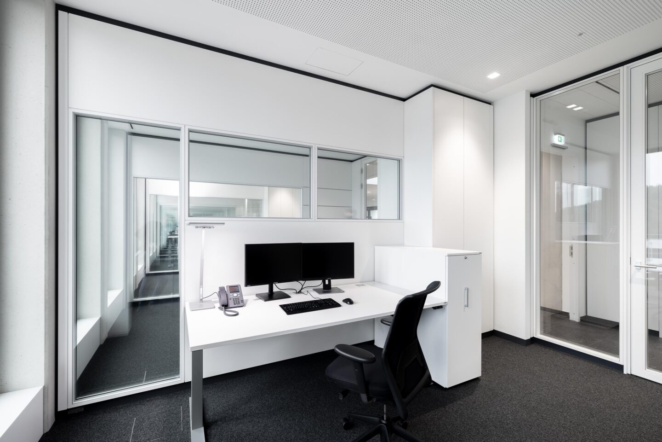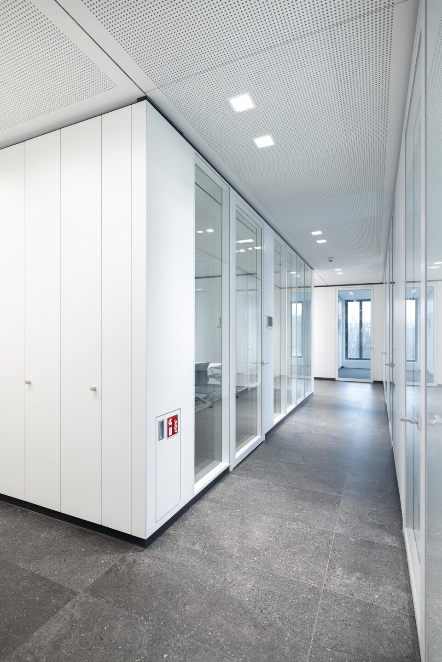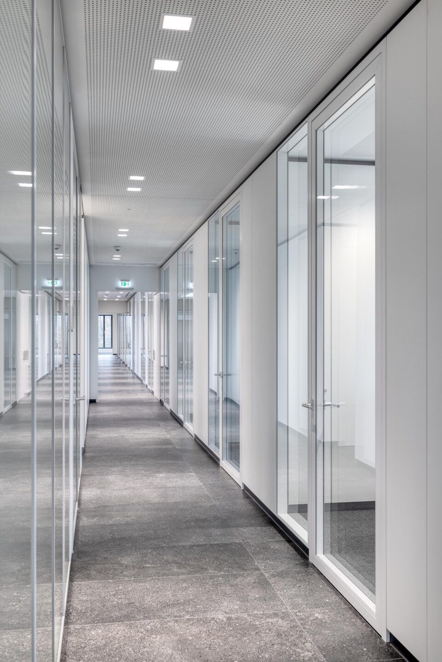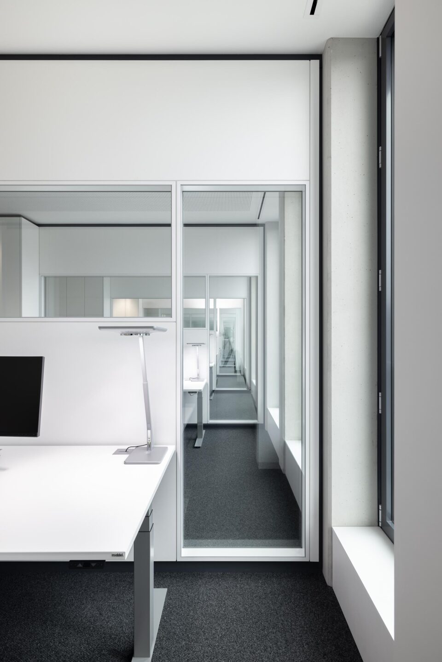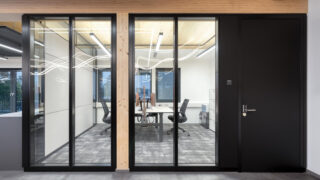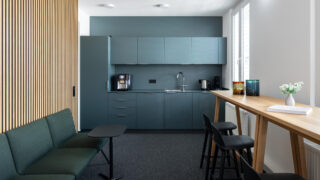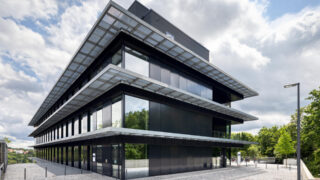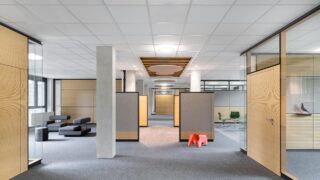
FELDHAUS
Structured and transparent corporate headquarters
The Feldhaus family has built a new corporate headquarters for the FELDHAUS Group's construction and mining divisions in Schmallenberg, Hochsauerland, thus investing in the future of the long-standing family-owned business. With the new build-ing, an attractive office environment has been created that paves the way for the fourth generation to successfully continue the company's 110-year history.On a base floor facing the valley, an elongated structure with two office floors extends along the topography line. The facade is structured by vertical window elements in a 1.60-m grid. Access is provided centrally via an axially-symmetrical staircase with extensive glazing. For the interior, the Feldhauses chose the feco partition wall sys-tem, having paid a visit to the feco forum in Karlsruhe.
Single and double offices with two or three axes support concentrated work. Horizon-tal strip windows above the wall-oriented desks and vertical glass elements towards the facade create views across the entire floor. The wall-flush fecofix double glazing with a sound insulation test value of Rw,P = 47 db simultaneously offers sound insula-tion and transparency. Floor-to-ceiling cabinets, whose surfaces, base heights and joint widths match those of the fecowand solid wall, have been included by feco as part of the partition wall system. Magnetic wall surfaces can be used for hanging up planning documents, while horizontal orga-rails accommodate coat hooks, etc. Flush glass doors on the corridor side with sound insulation class 2,Rw,P = 37 dB and feco-fix glass door side panels provide attractive daylight illumination of the corridors.
The central zones also include feco system walls. In the area of the sanitary and access cores, some are single-sided planked pre-wall shells with flush wooden door elements. Fire extinguishers are located behind flush-fitting cabinet doors.
Interior meeting rooms with fecofix glazing and highly sound-insulating fecotür A85 aluminium-frame glass door elements meet high requirements for quietness and discretion. The glass wall has a sound insulation test value of 47 dB, and the doors a sound insulation test value of 42 dB. Here and for the system walls of the management areas, sleeper timbers were installed in advance for sound decoupling.
With the premium-white wall surfaces and RAL 9016 Traffic White powder-coated frame profiles and frames, a friendly and structured working environment has been created that offers up to fifty highly-skilled employees a sustainable office environment.
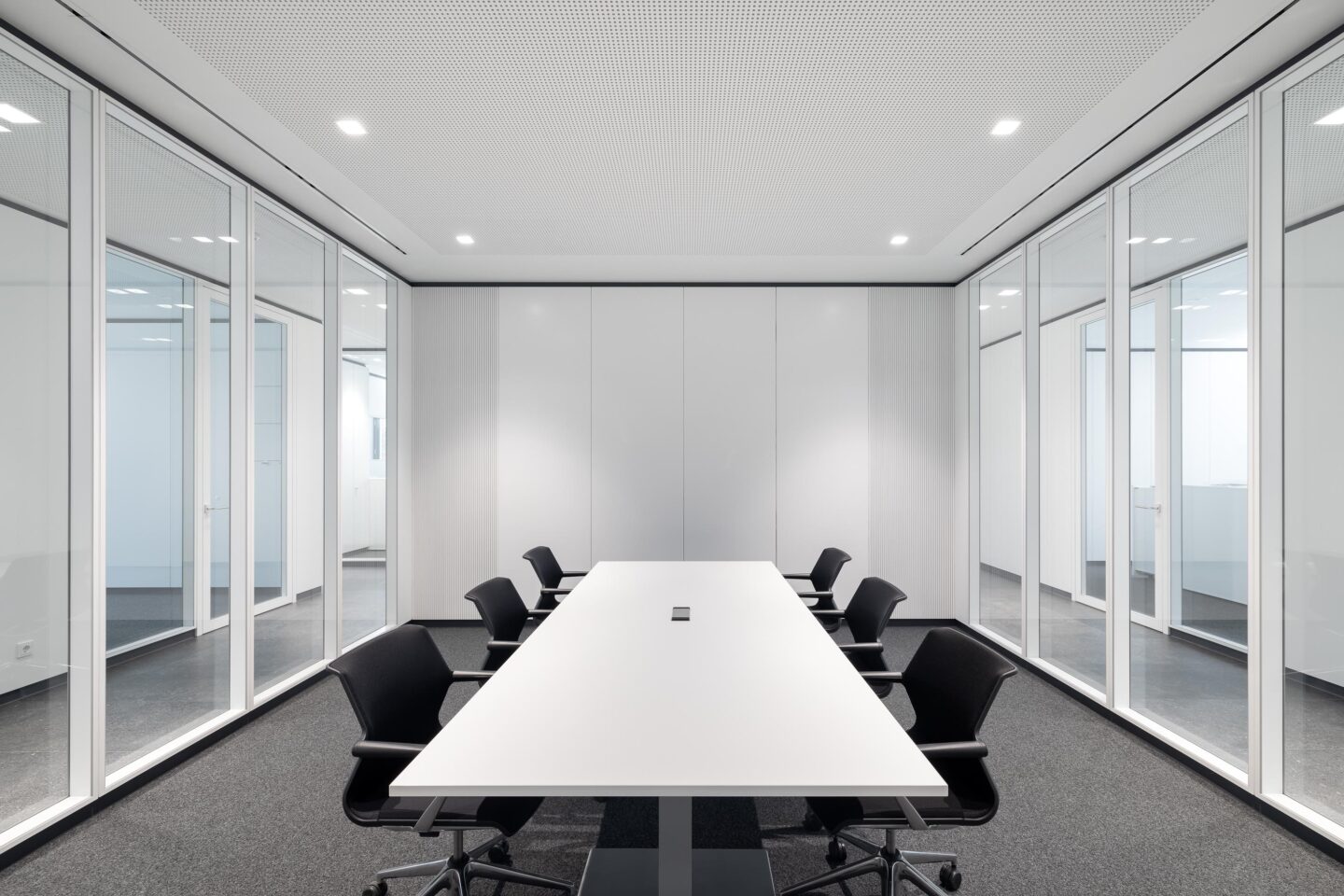
Info
- Project
- FELDHAUS
- Solid wall
- fecowall
- Glass wall
- fecofix
- Door
- fecodoor glass
- Acoustic
- fecophon wood
Location:
Auf dem Loh 357392 Schmallenberg
Deutschland
More projects for economy
We are at your service.

We are at your service.
Visit us in the feco-forum on more than 3.500 square meters.
Arrange a consultation.
